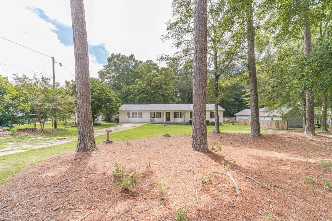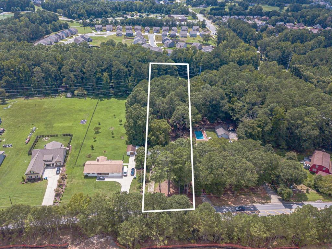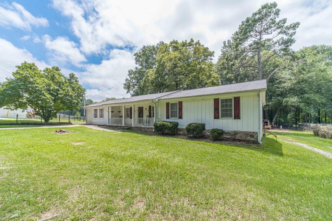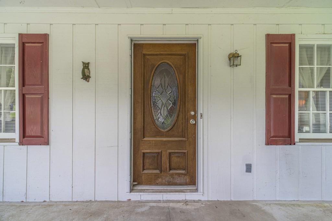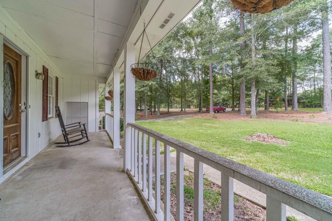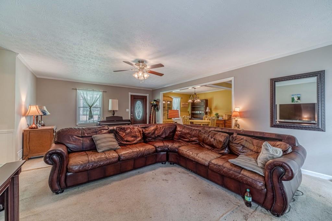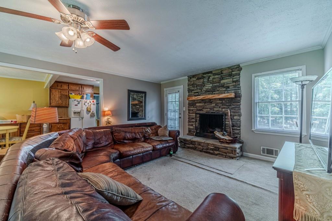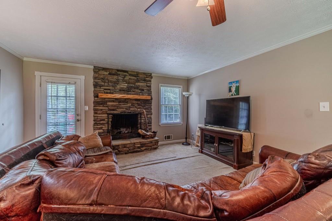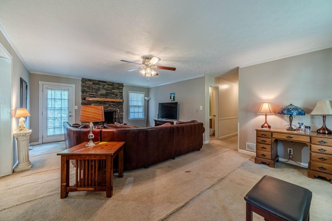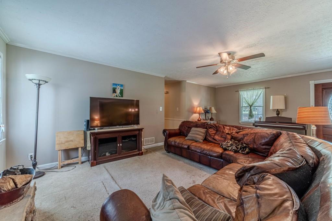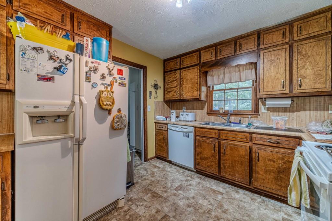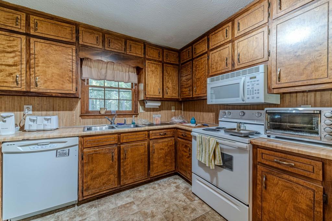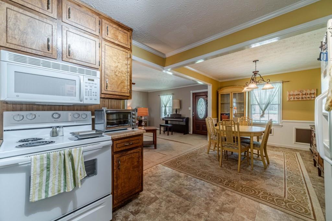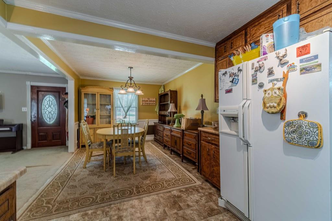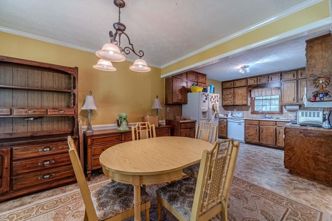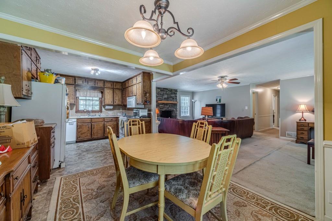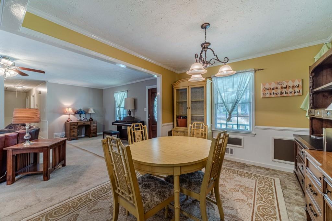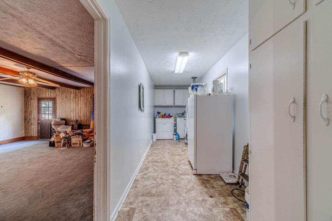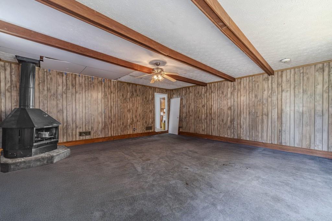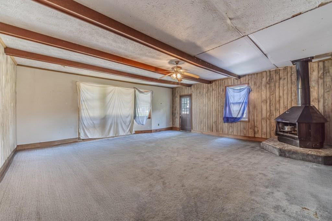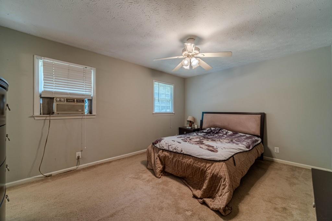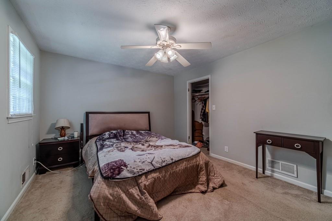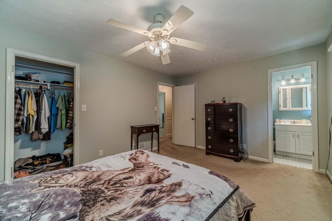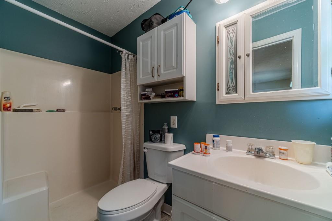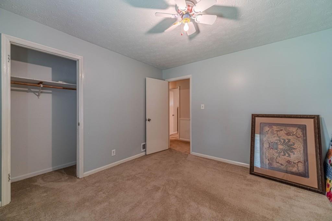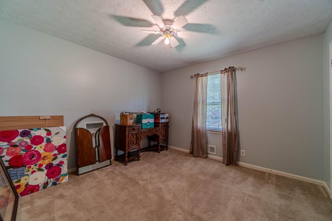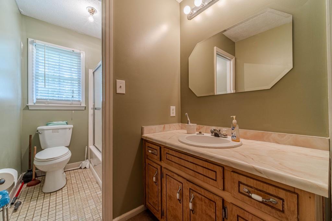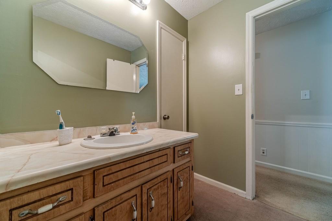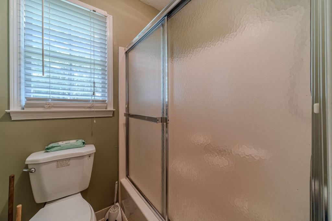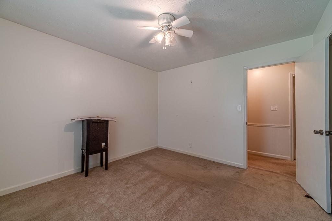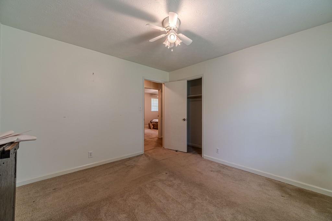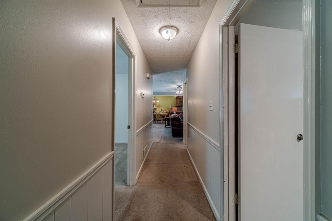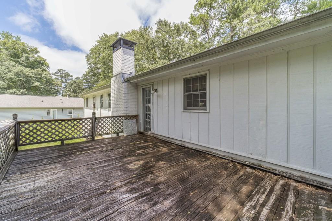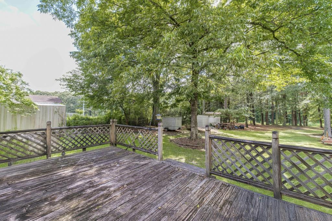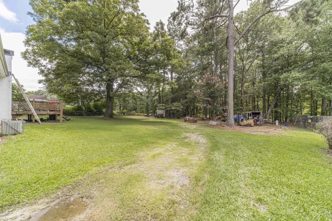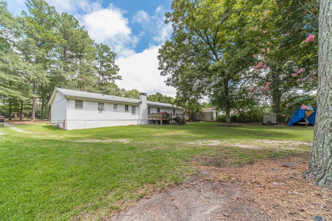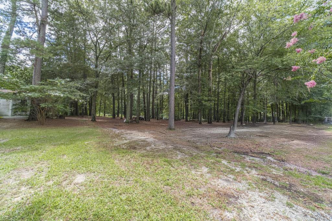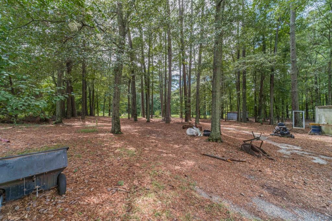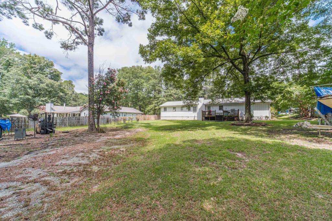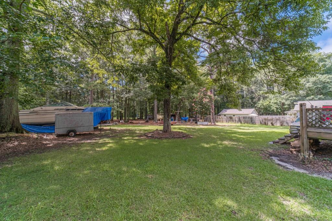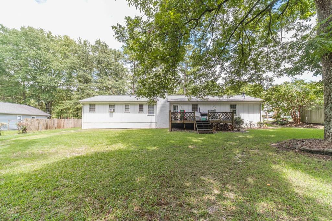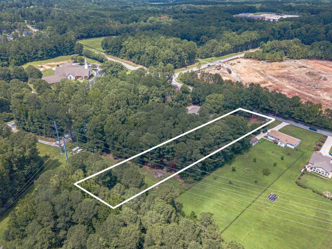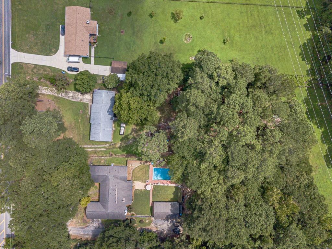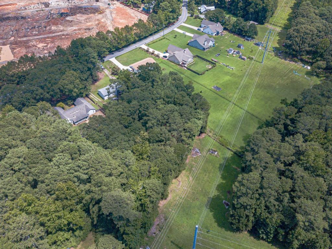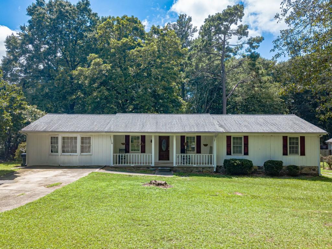2737 Camp Mitchell Road
Loganville, GA 30052
$369,900
Welcome to 2737 Camp Mitchell Rd, Loganville, GA, 30052 - a Stepless Ranch that promises a blend of comfort and charm set on a sprawling 1.74-acre lot. Located in the sought-after Archer High School cluster, this home is a treasure waiting to be claimed. As you approach the home, you're greeted by a picturesque rocking chair front porch, where you can enjoy the gentle Georgia breezes. The house features three cozy bedrooms and two full bathrooms, providing ample space for family living or hosting guests. The heart of this home is the inviting living room, anchored by a striking stacked stone fireplace that sets the tone for relaxing evenings. The large bonus/media room adds a versatile space ideal for entertaining, a home theater, or a playroom, catering to your family's unique lifestyle. With not one, but two driveways, parking is a breeze, ensuring plenty of space for your vehicles. The property's expanse offers boundless potential for outdoor activities, gardening, or simply reveling in the vastness of your own private retreat. Whether you're a first-time homebuyer or looking to upgrade your living experience, this house presents an opportunity not to be missed. Experience the perfect blend of tranquility and accessibility in this lovely Loganville residence. Come envision your life at 2737 Camp Mitchell Rd, where your dream of homeownership is waiting to become a reality.
- SubdivisionNo Recorded Subdivsion
- Zip Code30052
- CityLoganville
- CountyGwinnett - GA
Location
- StatusActive
- MLS #7632202
- TypeResidential
MLS Data
- Bedrooms3
- Bathrooms2
- Bedroom DescriptionMaster on Main
- RoomsBonus Room, Family Room, Great Room, Kitchen, Laundry, Master Bathroom, Master Bedroom
- BasementCrawl Space
- FeaturesEntrance Foyer
- KitchenCabinets Stain, Eat-in Kitchen, Laminate Counters
- AppliancesDishwasher, Electric Range, Gas Water Heater, Microwave
- HVACCeiling Fan(s), Central Air
- Fireplaces1
- Fireplace DescriptionFactory Built, Family Room, Great Room, Other Room, Wood Burning Stove
Interior Details
- StyleRanch, Traditional
- ConstructionFrame, Wood Siding
- Built In1978
- StoriesArray
- ParkingDriveway, Kitchen Level, Level Driveway
- FeaturesPrivate Entrance, Private Yard
- UtilitiesUnderground Utilities
- SewerSeptic Tank
- Lot DescriptionBack Yard, Front Yard, Level, Private
- Lot Dimensions119 X 641 X 129 X 642
- Acres1.74
Exterior Details
Listing Provided Courtesy Of: Keller Williams Realty Atl Partners 678-808-1300
Listings identified with the FMLS IDX logo come from FMLS and are held by brokerage firms other than the owner of
this website. The listing brokerage is identified in any listing details. Information is deemed reliable but is not
guaranteed. If you believe any FMLS listing contains material that infringes your copyrighted work please click here
to review our DMCA policy and learn how to submit a takedown request. © 2025 First Multiple Listing
Service, Inc.
This property information delivered from various sources that may include, but not be limited to, county records and the multiple listing service. Although the information is believed to be reliable, it is not warranted and you should not rely upon it without independent verification. Property information is subject to errors, omissions, changes, including price, or withdrawal without notice.
For issues regarding this website, please contact Eyesore at 678.692.8512.
Data Last updated on December 17, 2025 1:39pm


