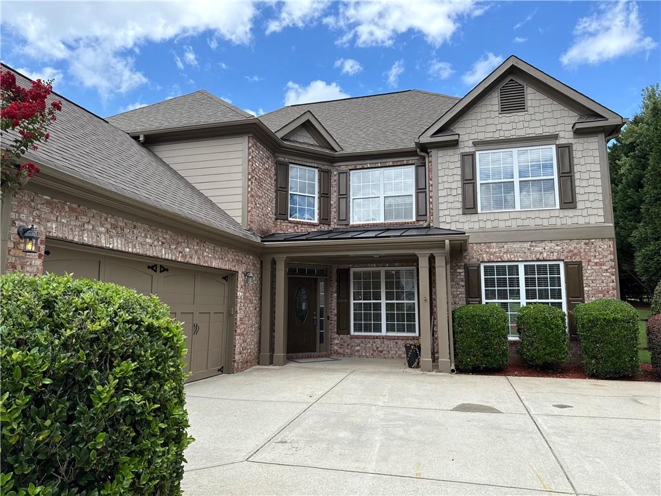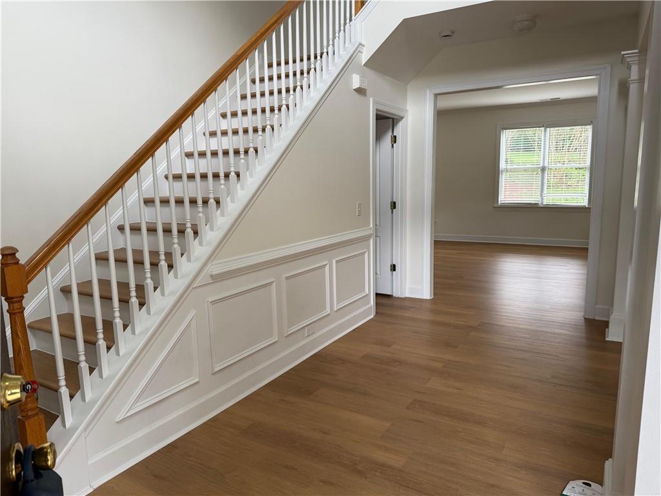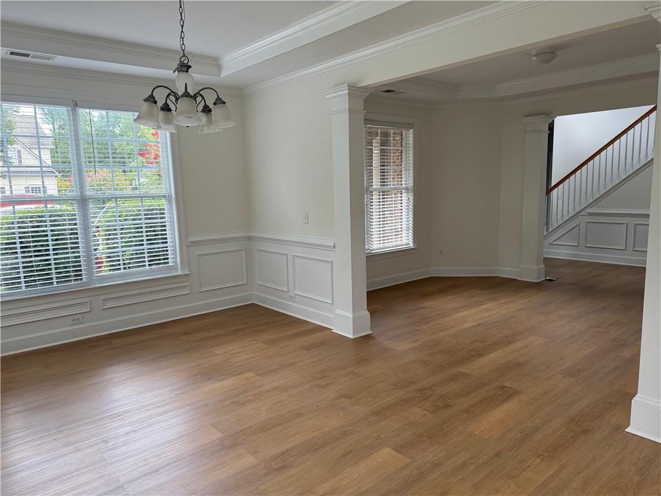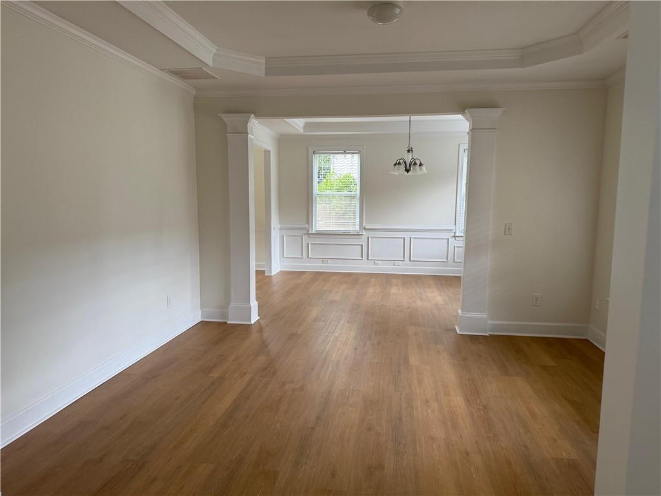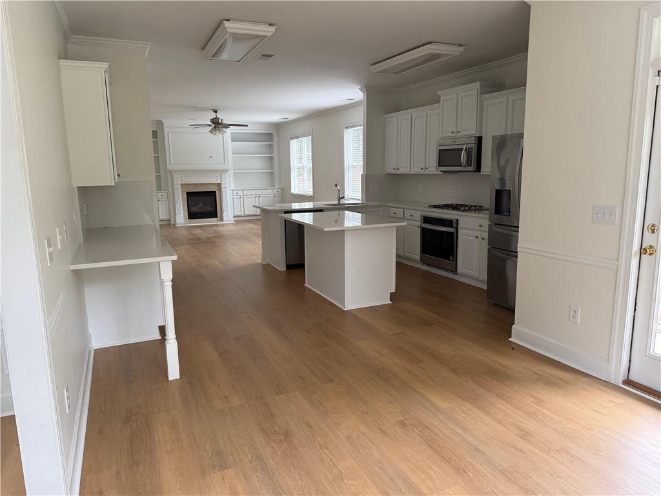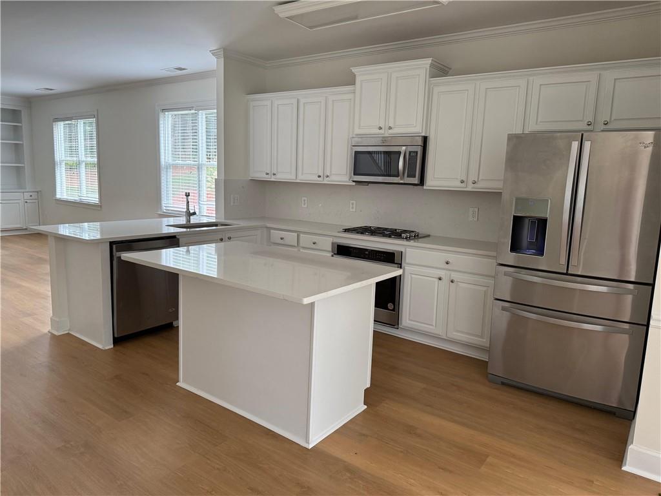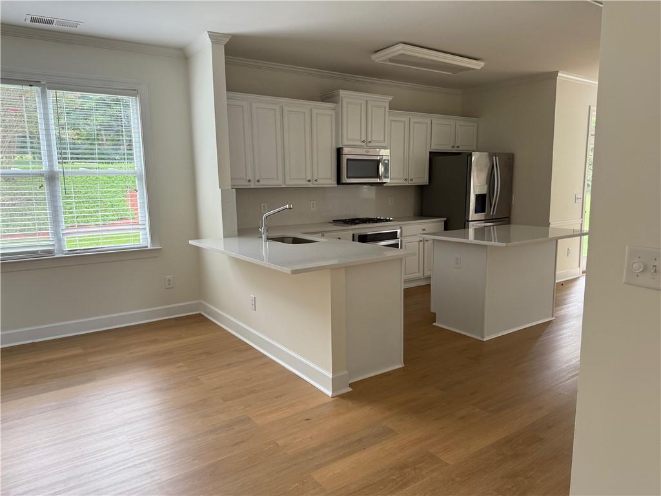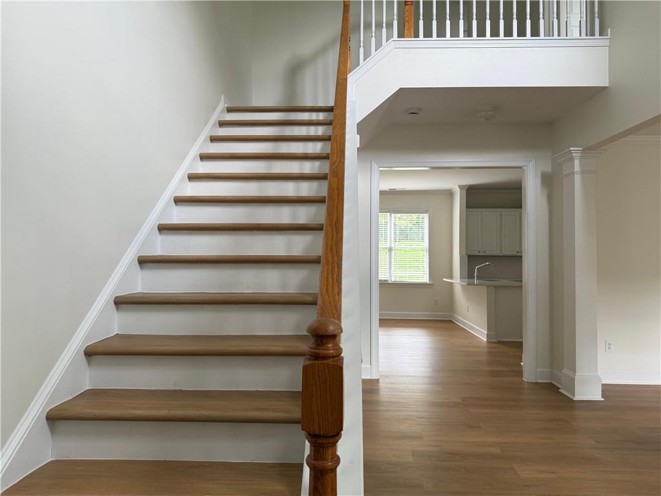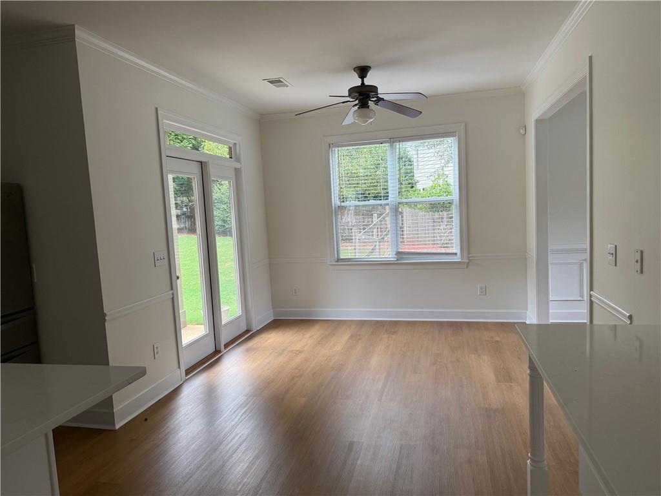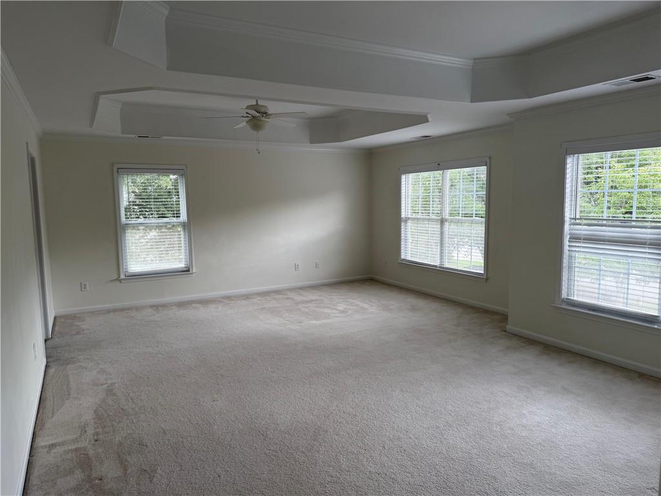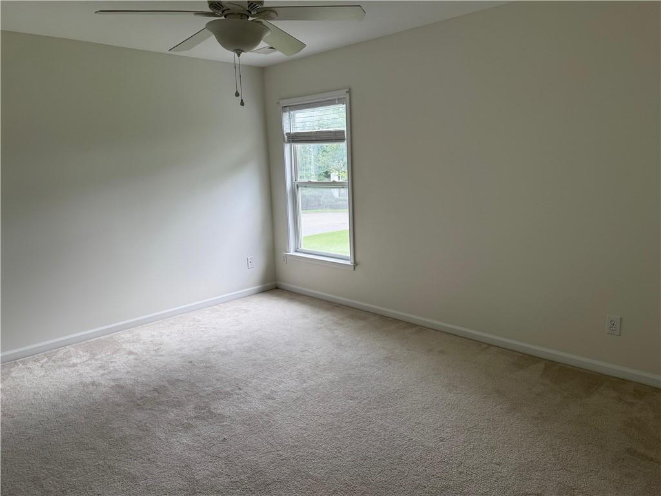3120 Caney Creek Lane
Cumming, GA 30041
$3,500
Welcome home to this beautifully renovated home situated on over half an acre in one of most sought-after LAMBERT High school district. Nestled on a large sized lot, this property offers space, privacy, and charm with luxurious upgrades, modern comfort, and access to top-rated schools. With a versatile layout with 5 spacious bedrooms and 4 full bathrooms, it’s perfect for extended families or flexible living arrangements. Fresh paint throughout the home interior and exterior, renovated kitchen with quartz countertops, designer backsplash, breakfast nook, and elegant cabinetry. Brand new flooring in all living spaces. A bedroom on main level with a full bath offers flexible living options—perfect as an in-law suite or a private home office. The large retreat-style master suite features a spacious sitting area filled with natural light, creating the perfect place to relax and unwind. The renovated master bathroom includes a double vanity, separate soaking tub, and walk-in shower, offering both style and comfort. In addition, upstairs offers three generously sized secondary bedrooms and two beautifully updated full bathrooms. Located in a prime area near Johns Creek, Suwanee, and Alpharetta, this home offers easy access to top-rated schools of the state, walkingdistance to Brookwood elementary, near to major highways, shopping centers, restaurants, and recreational amenities—everything you need just minutes away.
- SubdivisionCaney Creek
- Zip Code30041
- CityCumming
- CountyForsyth - GA
Location
- ElementaryBrookwood - Forsyth
- JuniorSouth Forsyth
- HighLambert
Schools
- StatusActive
- MLS #7632089
- TypeRental
MLS Data
- Bedrooms5
- Bathrooms4
- Bedroom DescriptionOversized Master, Sitting Room
- RoomsBathroom, Bedroom, Dining Room, Family Room, Kitchen, Laundry, Living Room, Master Bathroom, Master Bedroom
- FeaturesDouble Vanity, Entrance Foyer, Entrance Foyer 2 Story, High Ceilings 9 ft Main, Tray Ceiling(s), Walk-In Closet(s)
- KitchenCabinets White, Eat-in Kitchen, Kitchen Island, Stone Counters, View to Family Room
- AppliancesDishwasher, Disposal, Microwave, Refrigerator, Self Cleaning Oven
- HVACCeiling Fan(s), Central Air
- Fireplaces1
- Fireplace DescriptionFactory Built, Family Room
Interior Details
- StyleTraditional
- ConstructionConcrete, HardiPlank Type
- Built In2003
- StoriesArray
- ParkingAttached, Driveway, Garage, Garage Door Opener, Garage Faces Side, Kitchen Level, Level Driveway
- FeaturesPrivate Yard
- ServicesHomeowners Association, Pool, Sidewalks, Street Lights
- UtilitiesCable Available, Electricity Available, Natural Gas Available, Sewer Available, Underground Utilities, Water Available
- Lot DescriptionBack Yard, Front Yard, Landscaped, Level
- Lot Dimensionsx
- Acres0.59
Exterior Details
Listing Provided Courtesy Of: Milestone Realty, Inc. 678-687-8700
Listings identified with the FMLS IDX logo come from FMLS and are held by brokerage firms other than the owner of
this website. The listing brokerage is identified in any listing details. Information is deemed reliable but is not
guaranteed. If you believe any FMLS listing contains material that infringes your copyrighted work please click here
to review our DMCA policy and learn how to submit a takedown request. © 2025 First Multiple Listing
Service, Inc.
This property information delivered from various sources that may include, but not be limited to, county records and the multiple listing service. Although the information is believed to be reliable, it is not warranted and you should not rely upon it without independent verification. Property information is subject to errors, omissions, changes, including price, or withdrawal without notice.
For issues regarding this website, please contact Eyesore at 678.692.8512.
Data Last updated on December 17, 2025 1:39pm


