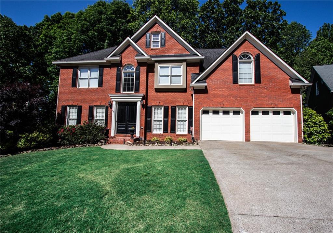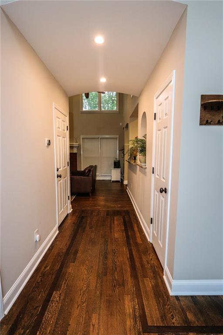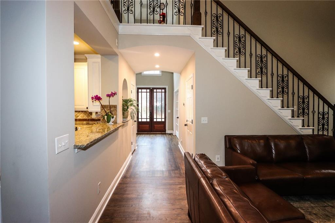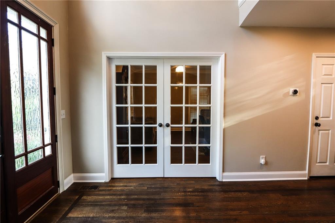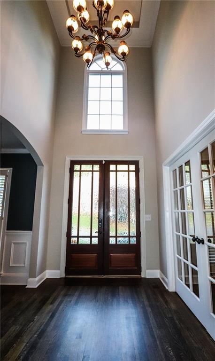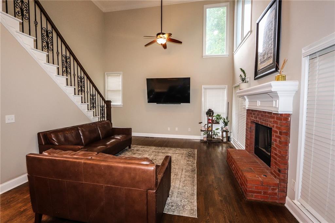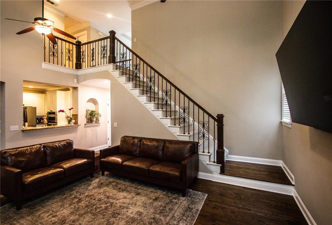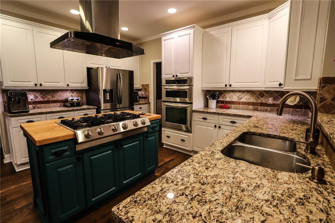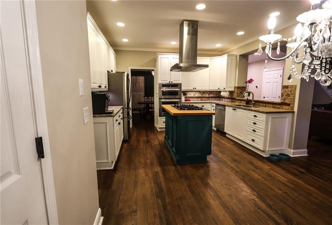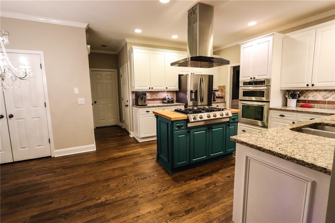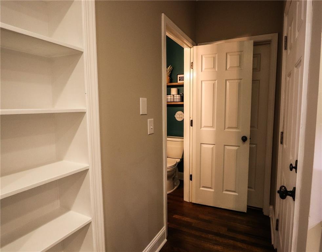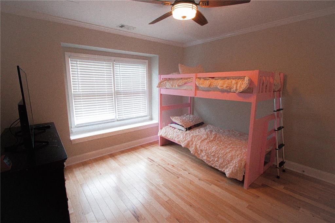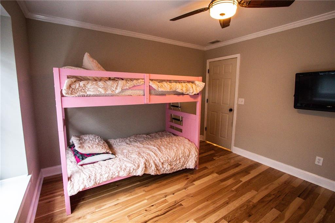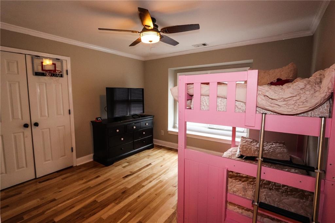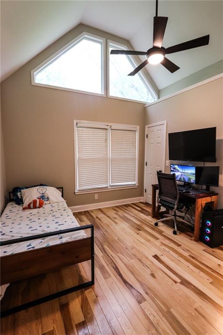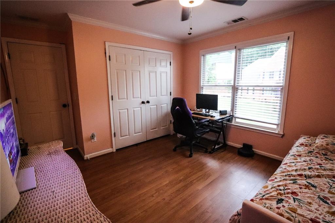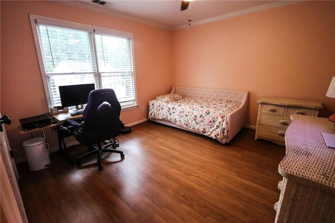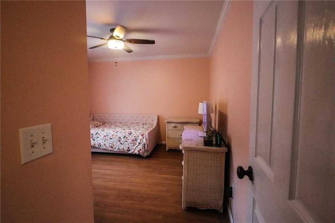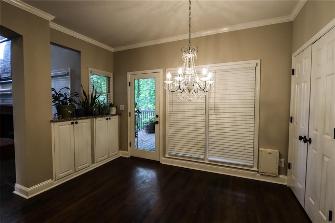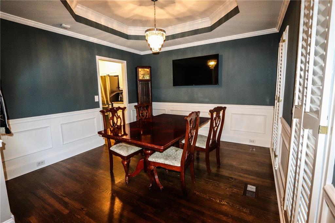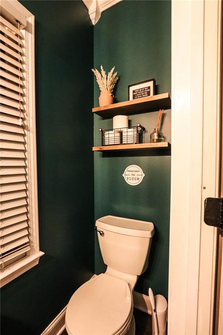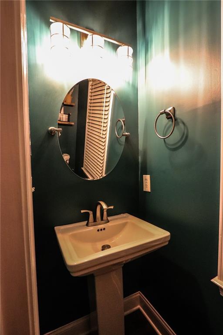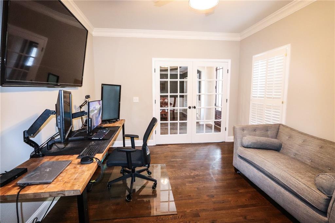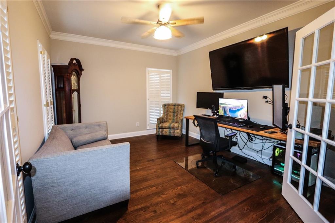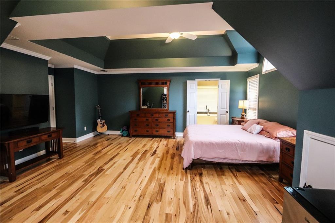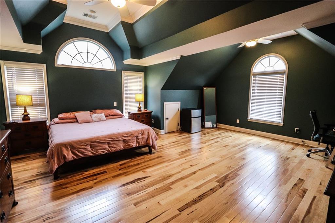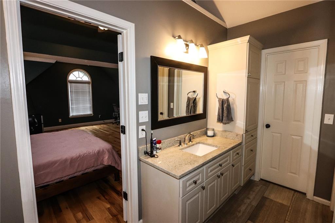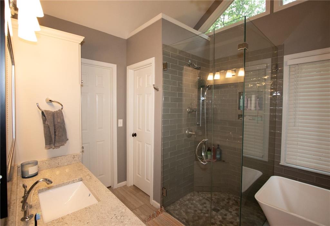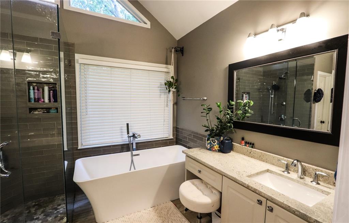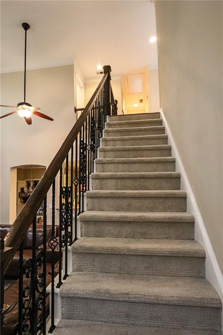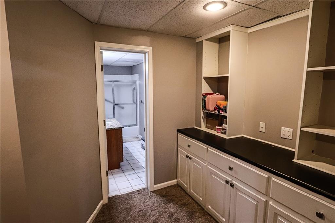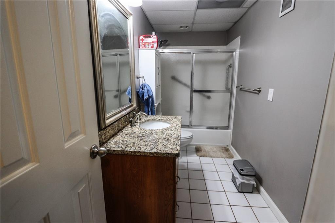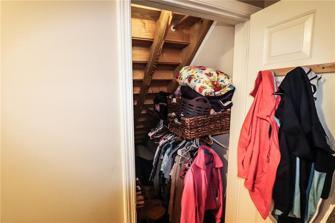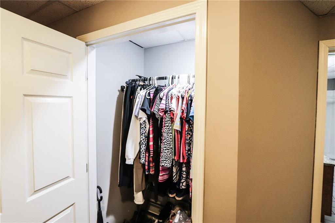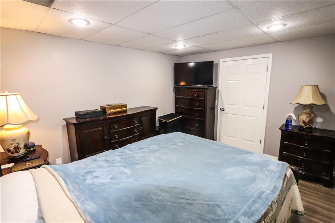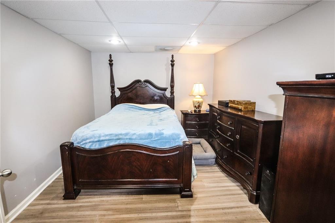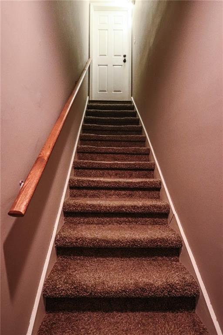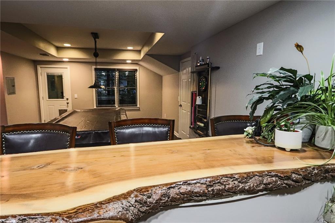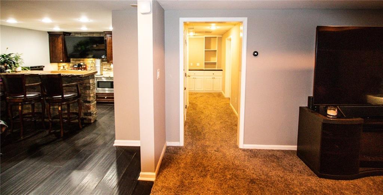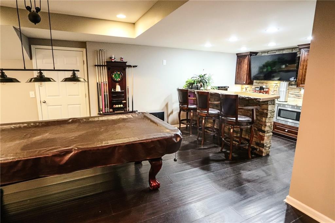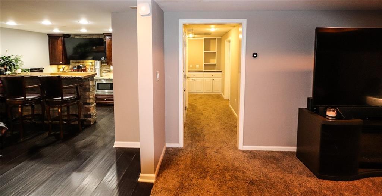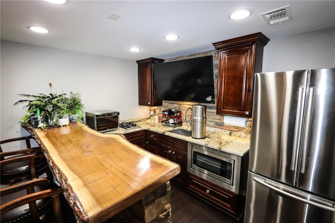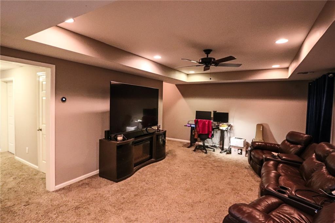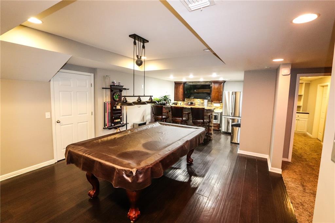308 Forkwood Trail
Woodstock, GA 30189
$635,000
Welcome to 308 Forkwood Trail, a beautifully updated 5-bedroom, 3.5-bathroom home nestled in the desirable Towne Lake Hills East community. This spacious 3,327 square foot residence, situated on a 0.38-acre lot, offers a harmonious blend of classic architecture and modern upgrades. Step inside to discover wood flooring that flows seamlessly throughout most of the home, complemented by fresh paint and upgraded trim that enhance its elegant appeal. The expansive master suite serves as a private retreat, featuring a luxurious bathroom with a separate soaking tub and a curbless glass and tile shower, providing a spa-like experience. The home's generous layout includes a large master bedroom, perfect for relaxation, and additional bedrooms that offer ample space for family or guests. The kitchen is designed for both functionality and style, making it a culinary enthusiast's dream. Residents of Towne Lake Hills East enjoy access to a wealth of amenities, including tennis and pickleball courts, a volleyball area, playground, basketball court, swimming pool, and clubhouse. While the neighborhood is built around the scenic Towne Lake Hills Golf Course, this particular home is not situated directly on the course, offering added privacy. Experience the perfect blend of comfort, style, and community living in this exceptional Woodstock home. Let me know if you need any further assistance or additional details! Brand New Roof just installed!
- SubdivisionTowne Lake Hills East
- Zip Code30189
- CityWoodstock
- CountyCherokee - GA
Location
- ElementaryBascomb
- JuniorE.T. Booth
- HighEtowah
Schools
- StatusActive
- MLS #7631965
- TypeResidential
MLS Data
- Bedrooms5
- Bathrooms3
- Half Baths1
- Bedroom DescriptionOversized Master
- RoomsAttic
- BasementExterior Entry, Finished, Finished Bath, Full, Interior Entry, Walk-Out Access
- FeaturesCrown Molding, Dry Bar, High Ceilings 10 ft Main, Recessed Lighting, Tray Ceiling(s), Vaulted Ceiling(s)
- KitchenCabinets White, Kitchen Island, Pantry, Stone Counters
- AppliancesDishwasher, Disposal, Gas Cooktop, Gas Oven/Range/Countertop, Microwave, Range Hood, Refrigerator
- HVACCeiling Fan(s), Central Air
- Fireplaces1
- Fireplace DescriptionGas Log, Gas Starter
Interior Details
- StyleTraditional
- ConstructionHardiPlank Type
- Built In1993
- StoriesArray
- ParkingDriveway, Garage
- FeaturesLighting, Private Entrance, Rain Gutters
- UtilitiesCable Available, Electricity Available, Natural Gas Available, Sewer Available, Underground Utilities, Water Available
- SewerPublic Sewer
- Lot DescriptionBack Yard, Front Yard, Landscaped, Wooded
- Lot Dimensionsx
- Acres0.38
Exterior Details
Listing Provided Courtesy Of: Realty Hub, LLC 888-900-1801
Listings identified with the FMLS IDX logo come from FMLS and are held by brokerage firms other than the owner of
this website. The listing brokerage is identified in any listing details. Information is deemed reliable but is not
guaranteed. If you believe any FMLS listing contains material that infringes your copyrighted work please click here
to review our DMCA policy and learn how to submit a takedown request. © 2025 First Multiple Listing
Service, Inc.
This property information delivered from various sources that may include, but not be limited to, county records and the multiple listing service. Although the information is believed to be reliable, it is not warranted and you should not rely upon it without independent verification. Property information is subject to errors, omissions, changes, including price, or withdrawal without notice.
For issues regarding this website, please contact Eyesore at 678.692.8512.
Data Last updated on October 27, 2025 11:22am


