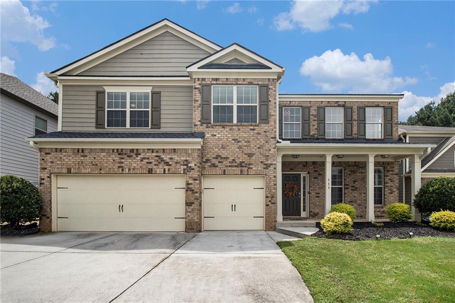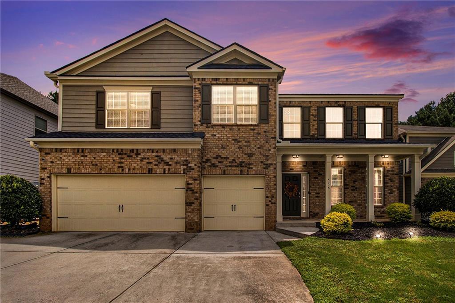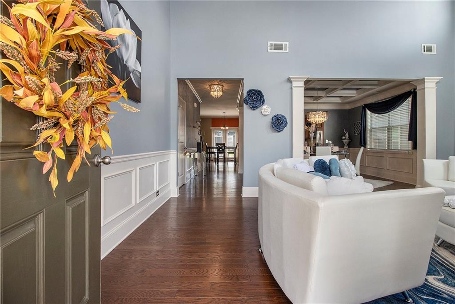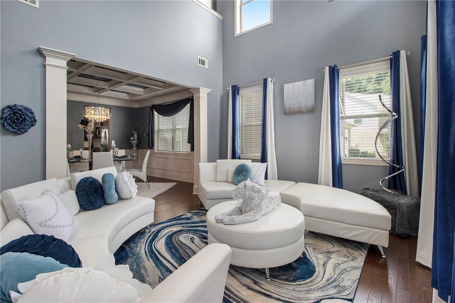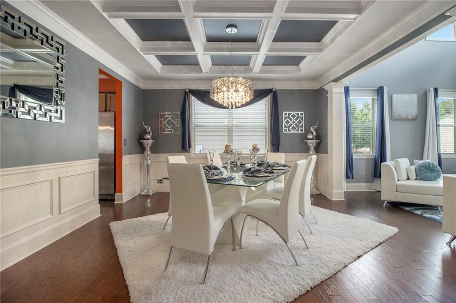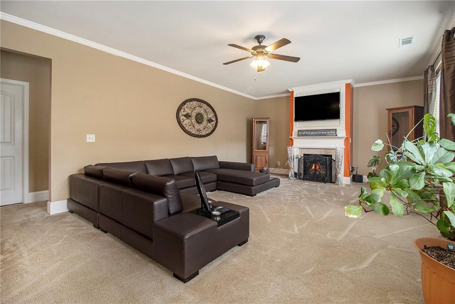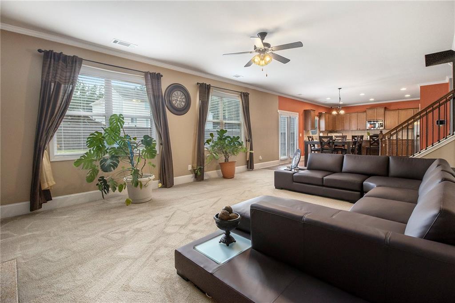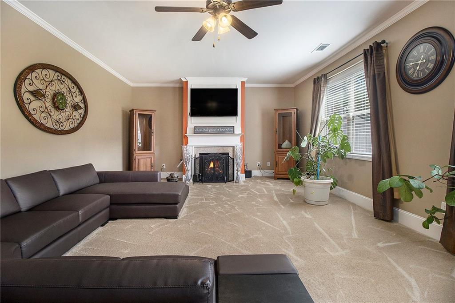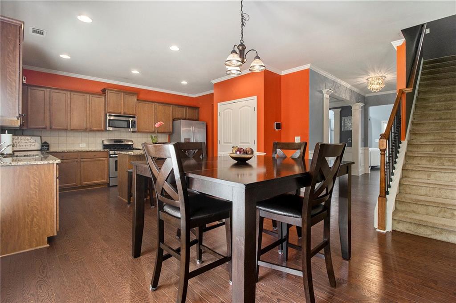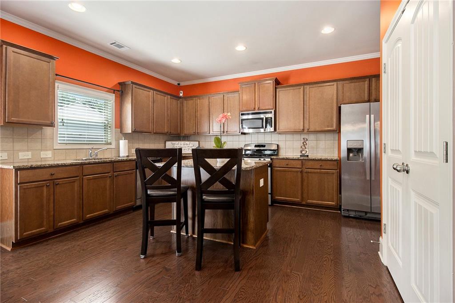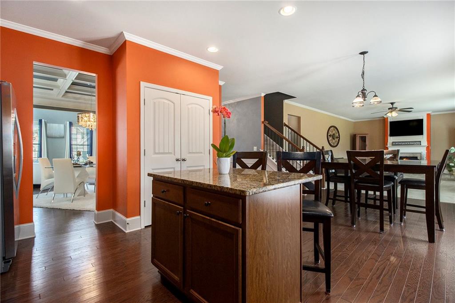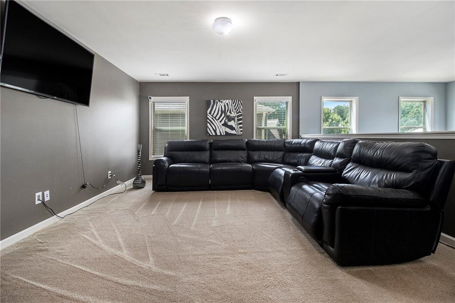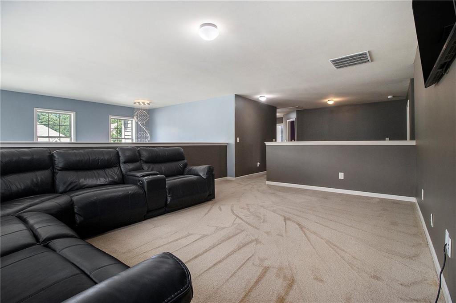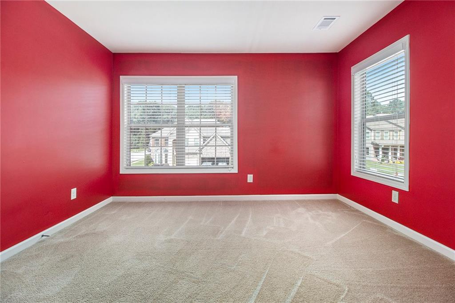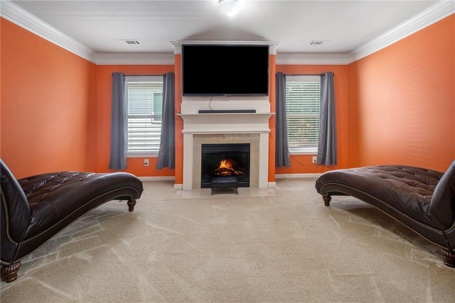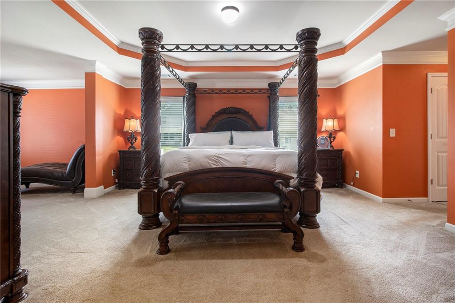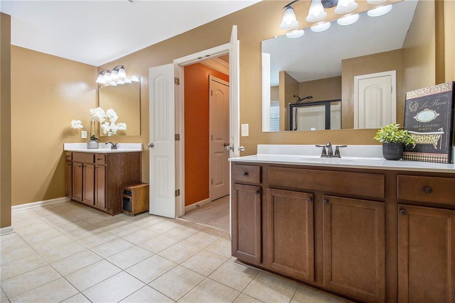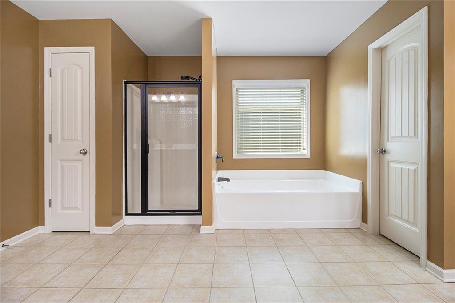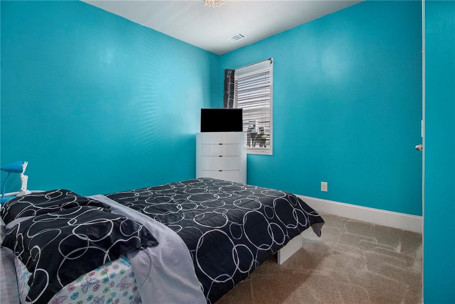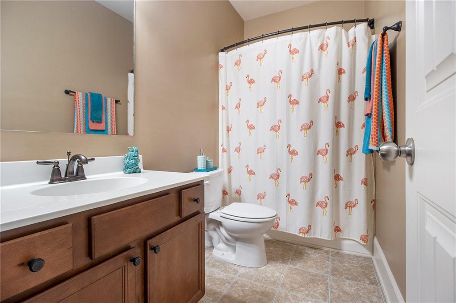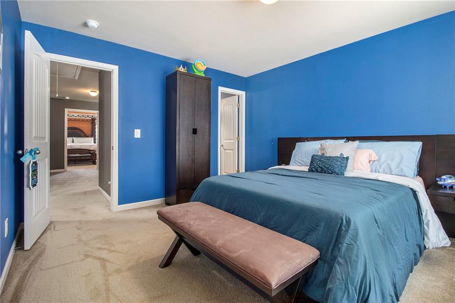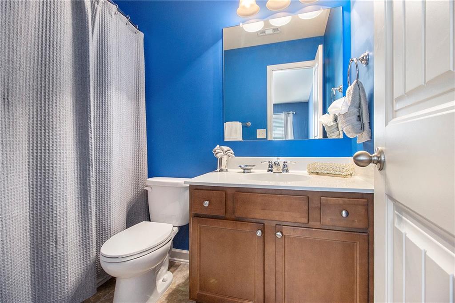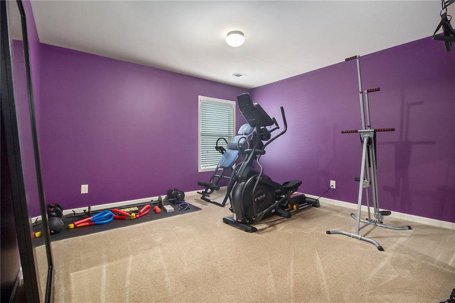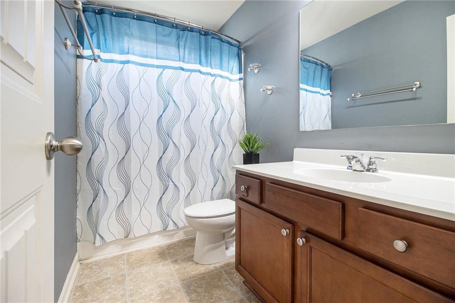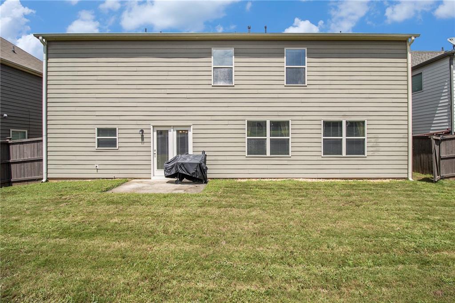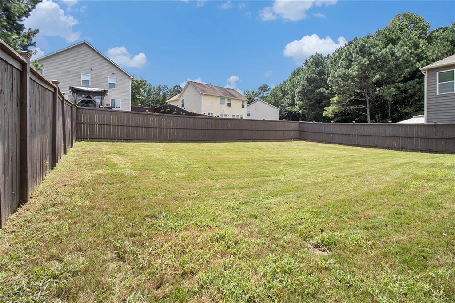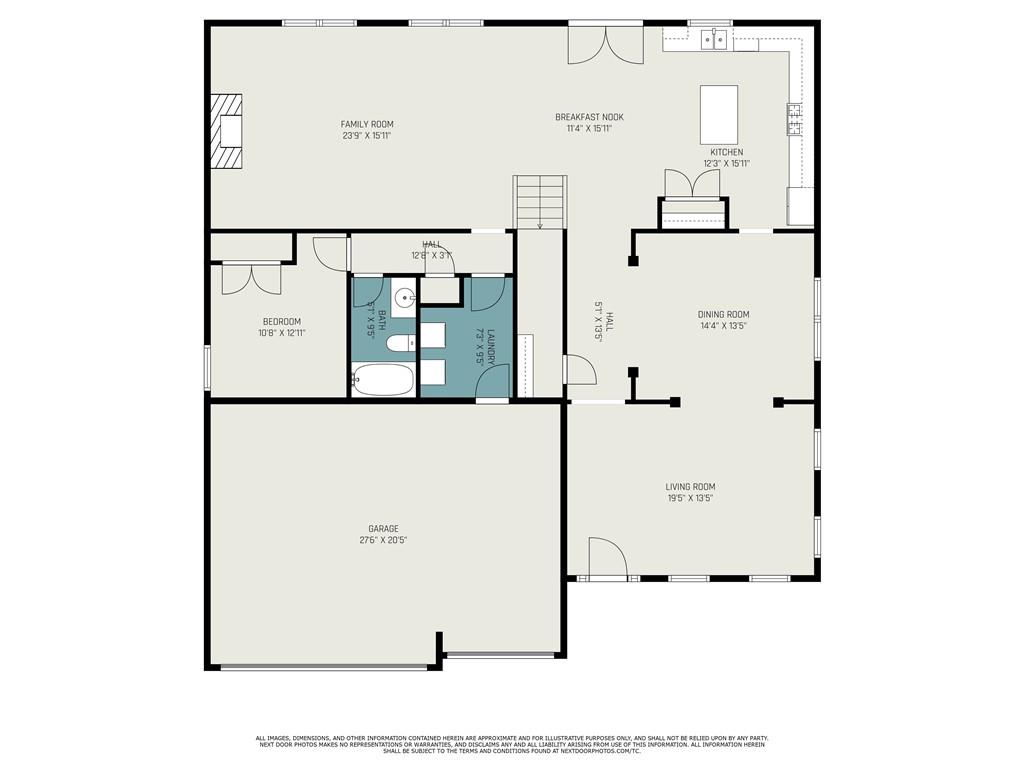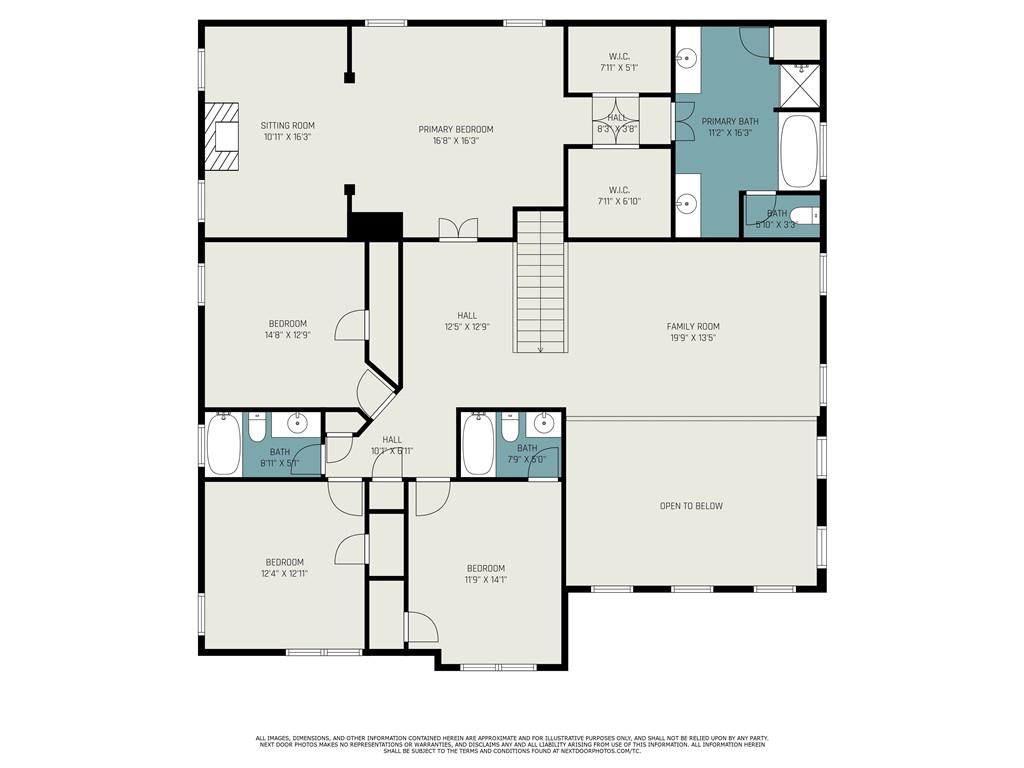535 Lakeside View
Fairburn, GA 30213
$459,900
Immaculate and barely lived in, this stunning 5-bedroom, 4-bath brick-front beauty blends timeless elegance with modern comfort. From the moment you enter, you’re greeted by a breathtaking grand 2-story living room flooded with natural light and a formal dining room adorned with elegant coffered ceilings — perfect for hosting memorable gatherings. The inviting family room, anchored by a warm fireplace, flows effortlessly into the chef-inspired eat-in kitchen, featuring rich stained cabinetry, gleaming granite countertops, a spacious breakfast bar, and a center island ideal for casual dining or meal prep. A private main-level bedroom with full bath is perfect for guests or multigenerational living. Upstairs, escape to the oversized owner’s retreat with a large sitting room and its own cozy fireplace — a true sanctuary. The spa-like bath offers the perfect place to unwind after a long day. Three additional bedrooms, two full baths, and a versatile loft space provide room for everyone. Enjoy peace of mind with a brand-new roof and the opportunity to personalize with a paint allowance. Step outside to a fenced backyard ready for play, pets, or weekend BBQs, all within an established community known for its charm and convenience. Ideally located just minutes from major interstates and Hartsfield-Jackson Atlanta International Airport, this home offers the perfect blend of tranquility and accessibility.
- SubdivisionParks at Cedar Grove
- Zip Code30213
- CityFairburn
- CountyFulton - GA
Location
- ElementaryRenaissance
- JuniorRenaissance
- HighLangston Hughes
Schools
- StatusActive
- MLS #7631871
- TypeResidential
MLS Data
- Bedrooms5
- Bathrooms4
- Bedroom DescriptionOversized Master, Sitting Room
- RoomsFamily Room, Living Room, Loft
- FeaturesCoffered Ceiling(s), Entrance Foyer, Entrance Foyer 2 Story, Tray Ceiling(s), Walk-In Closet(s)
- KitchenBreakfast Bar, Cabinets Stain, Eat-in Kitchen, Kitchen Island, Pantry, Solid Surface Counters, View to Family Room
- AppliancesDishwasher, Electric Range, Microwave
- HVACCeiling Fan(s), Central Air
- Fireplaces2
- Fireplace DescriptionFamily Room, Master Bedroom
Interior Details
- StyleTraditional
- ConstructionBrick, Brick Front
- Built In2012
- StoriesArray
- ParkingAttached, Garage, Garage Faces Front
- FeaturesPrivate Entrance, Private Yard, Rain Gutters
- ServicesClubhouse, Homeowners Association, Lake, Playground, Pool, Street Lights, Tennis Court(s)
- UtilitiesCable Available, Electricity Available
- SewerPublic Sewer
- Lot DescriptionBack Yard, Front Yard
- Lot Dimensionsx
- Acres0.19
Exterior Details
Listing Provided Courtesy Of: Keller Williams Realty Atl Partners 678-252-1900
Listings identified with the FMLS IDX logo come from FMLS and are held by brokerage firms other than the owner of
this website. The listing brokerage is identified in any listing details. Information is deemed reliable but is not
guaranteed. If you believe any FMLS listing contains material that infringes your copyrighted work please click here
to review our DMCA policy and learn how to submit a takedown request. © 2025 First Multiple Listing
Service, Inc.
This property information delivered from various sources that may include, but not be limited to, county records and the multiple listing service. Although the information is believed to be reliable, it is not warranted and you should not rely upon it without independent verification. Property information is subject to errors, omissions, changes, including price, or withdrawal without notice.
For issues regarding this website, please contact Eyesore at 678.692.8512.
Data Last updated on September 11, 2025 5:49pm


