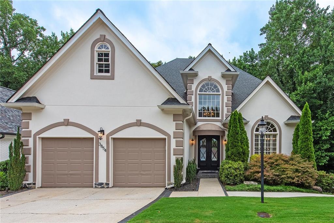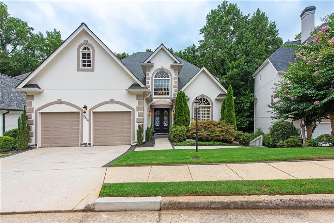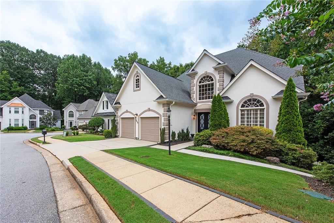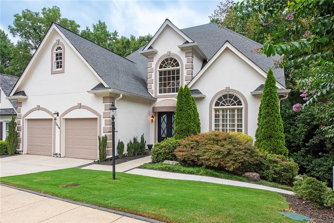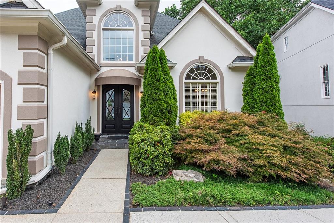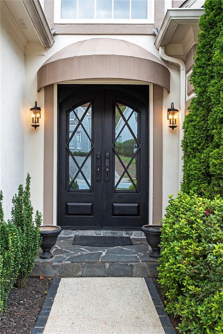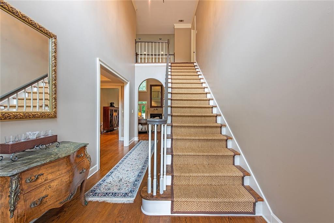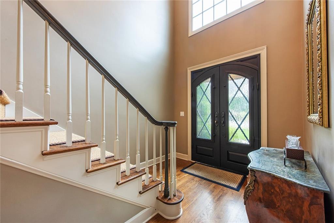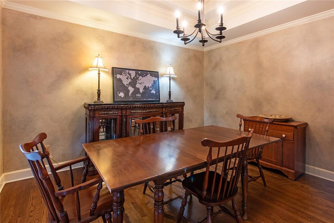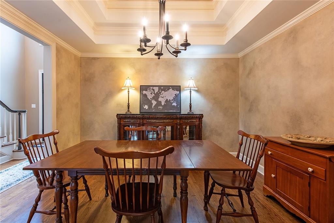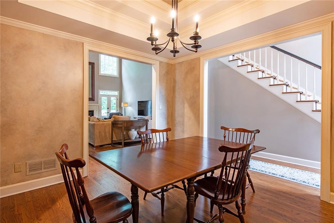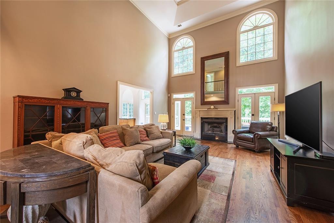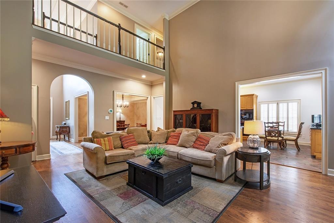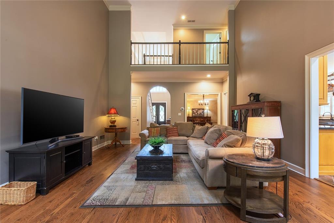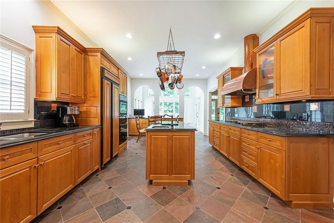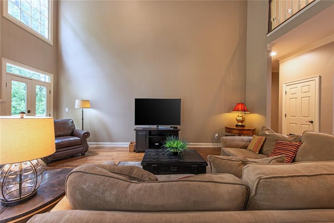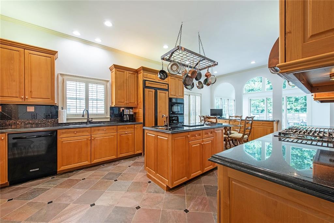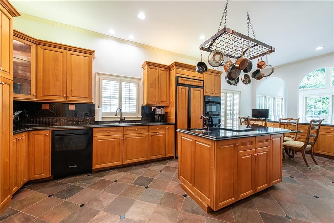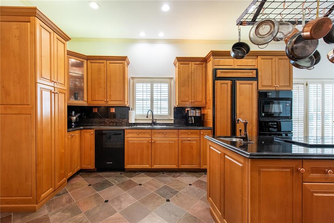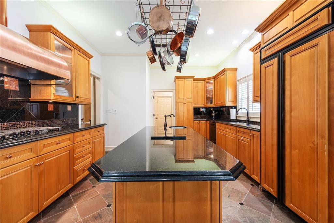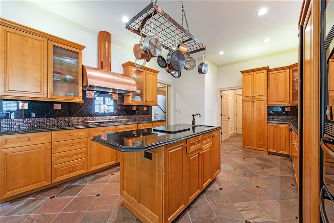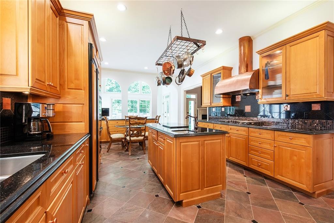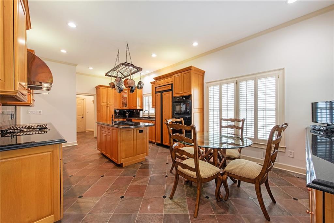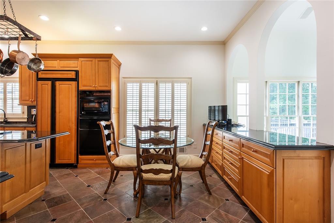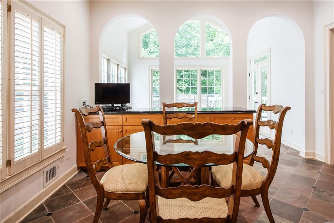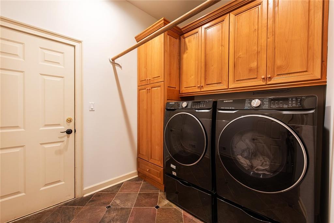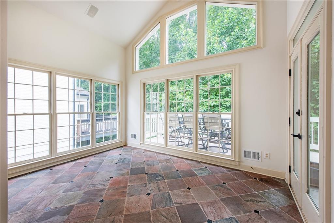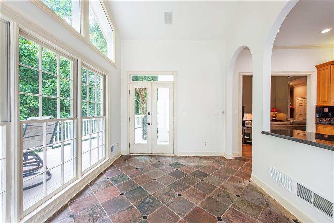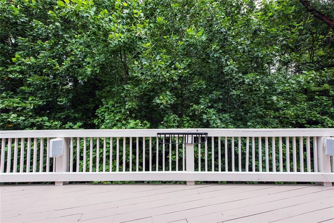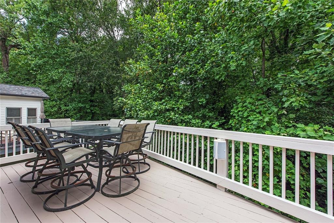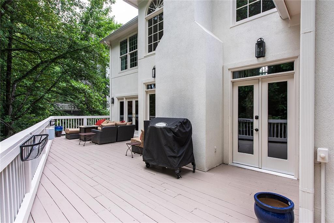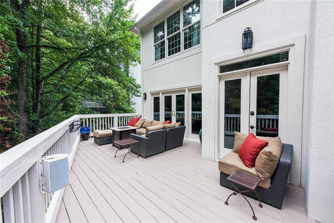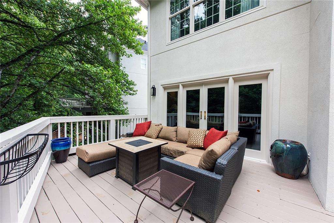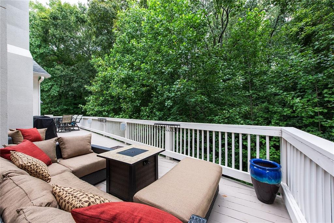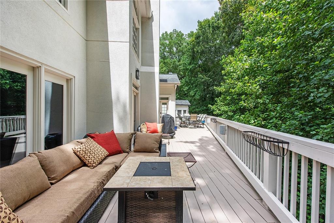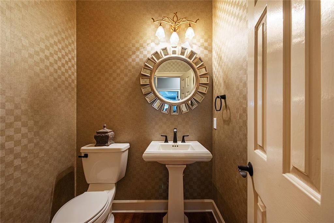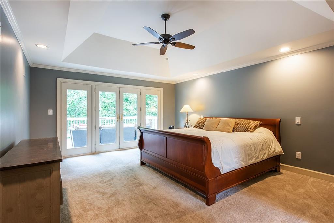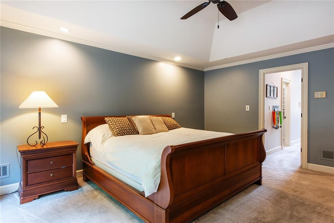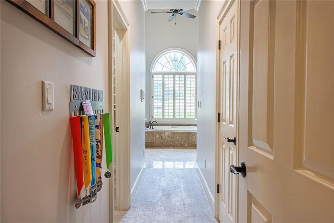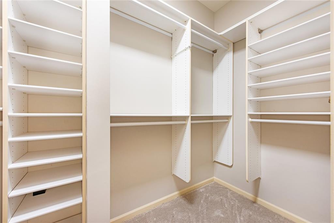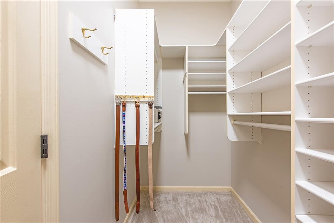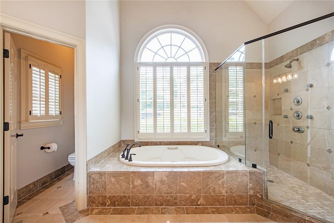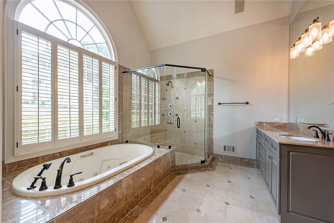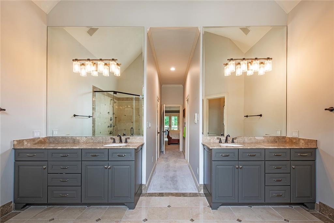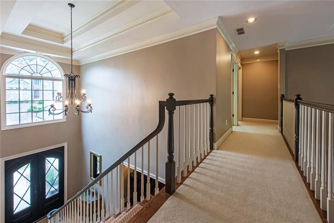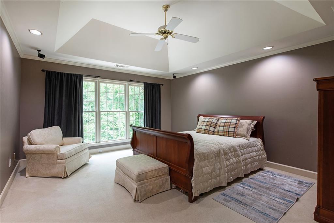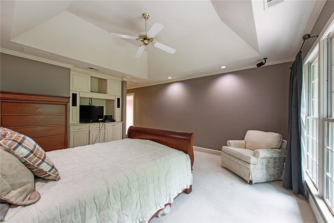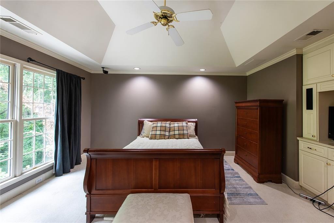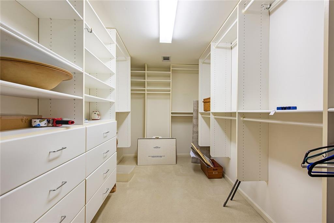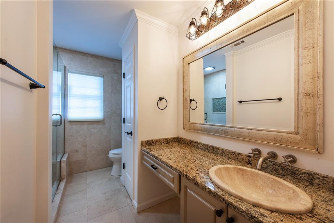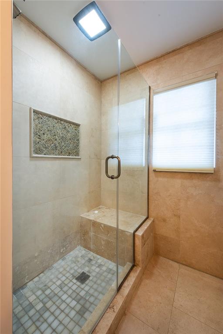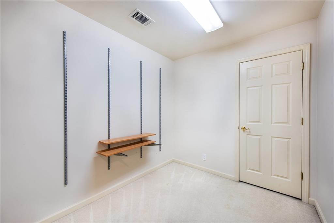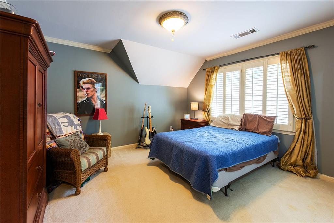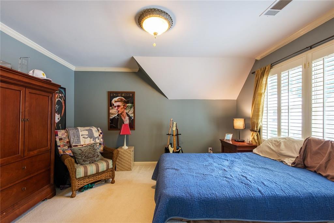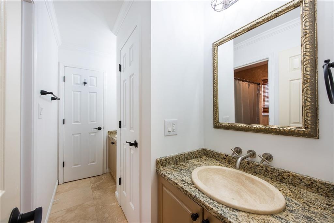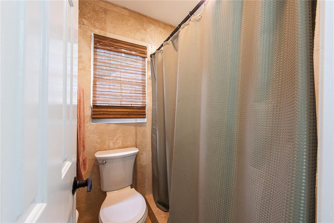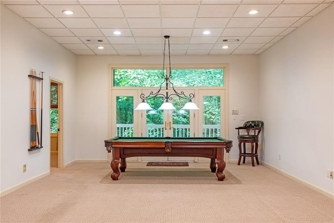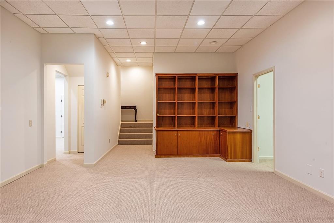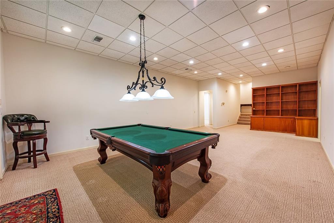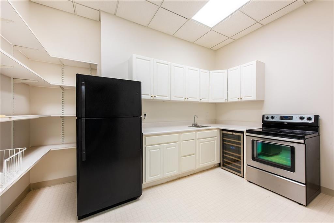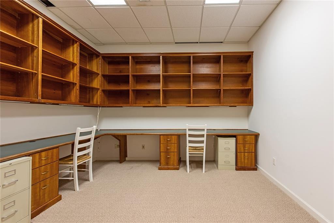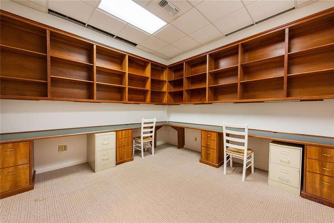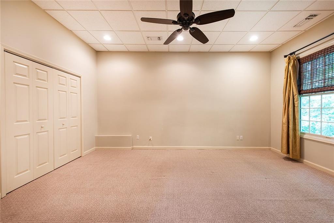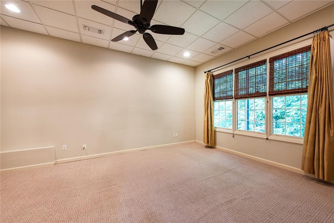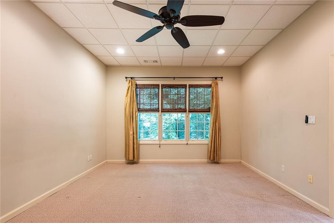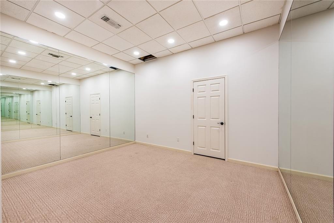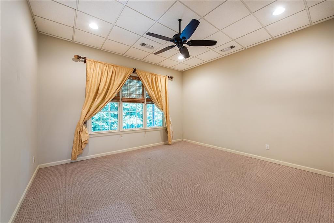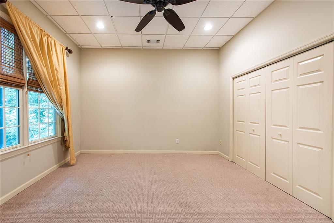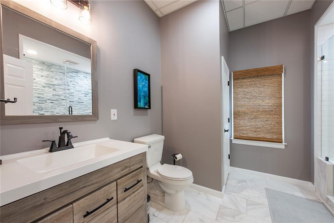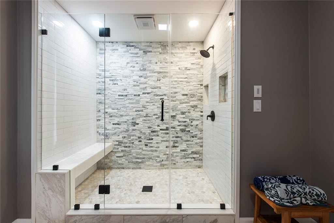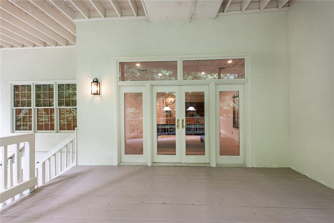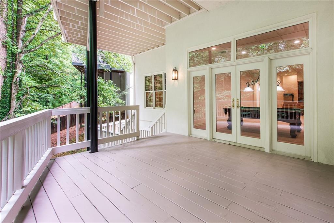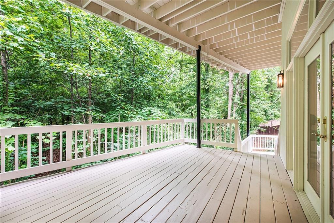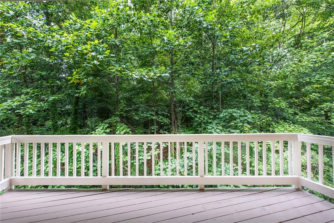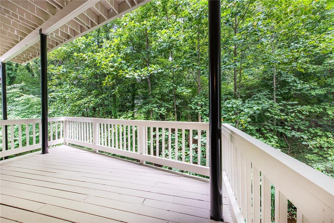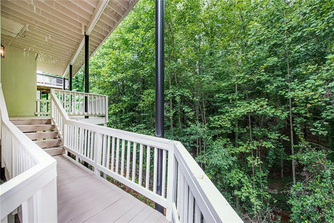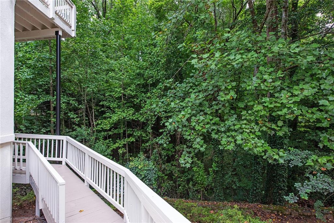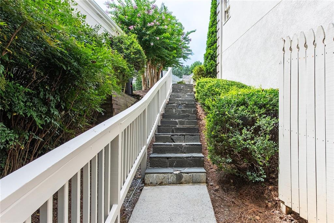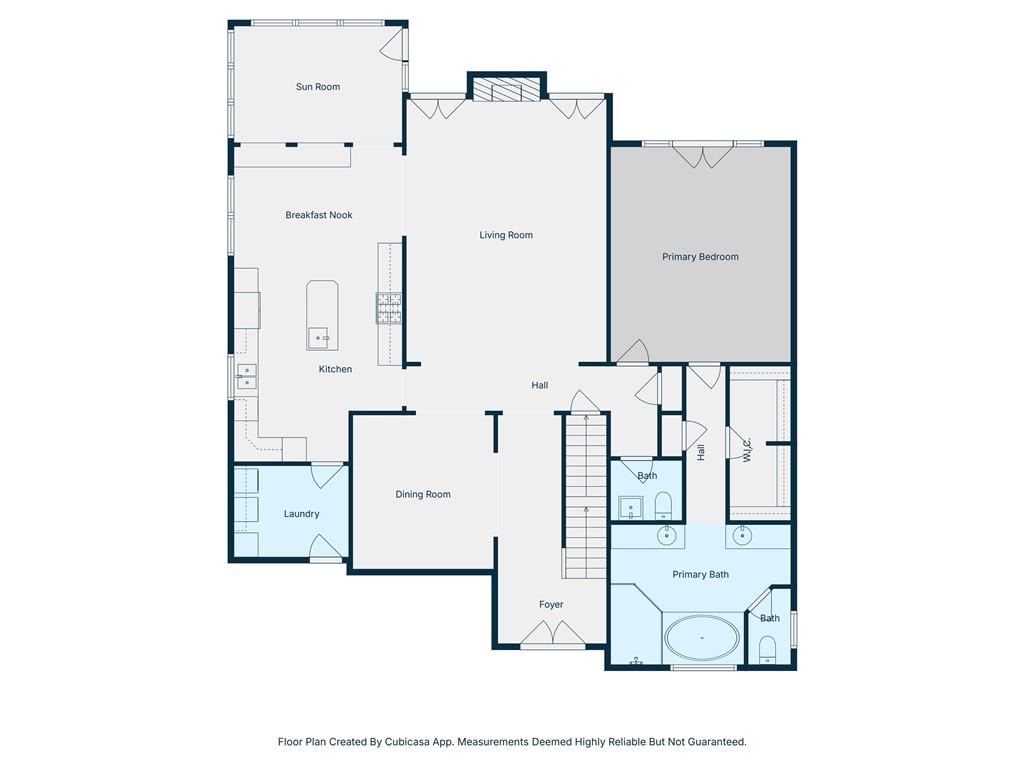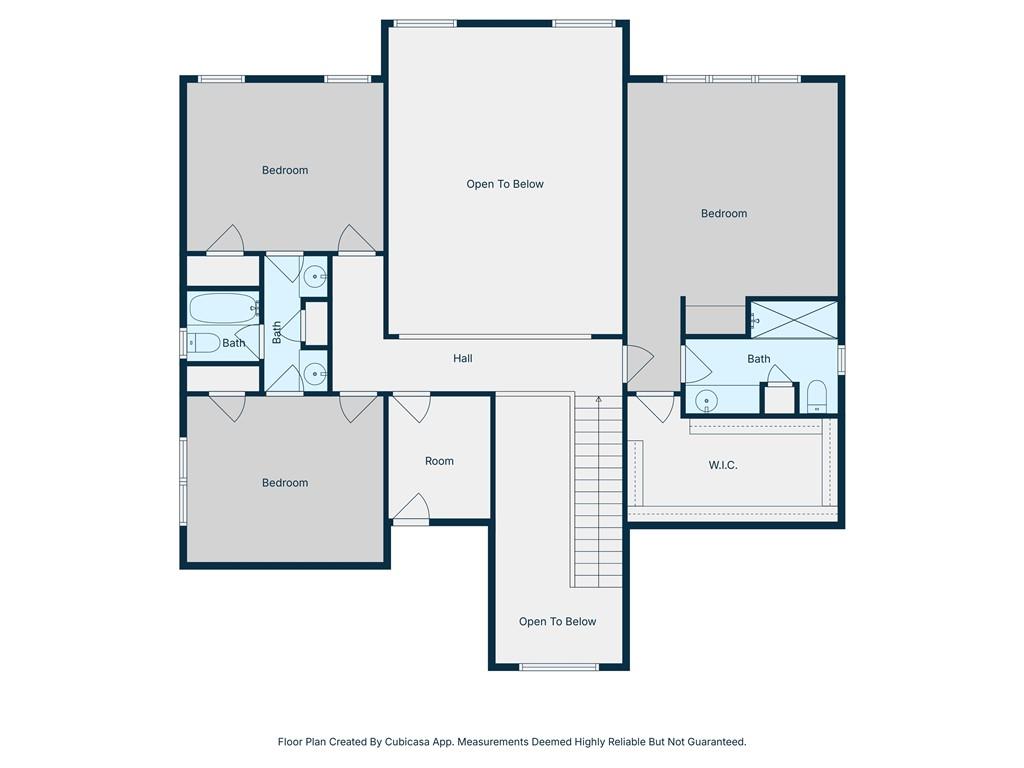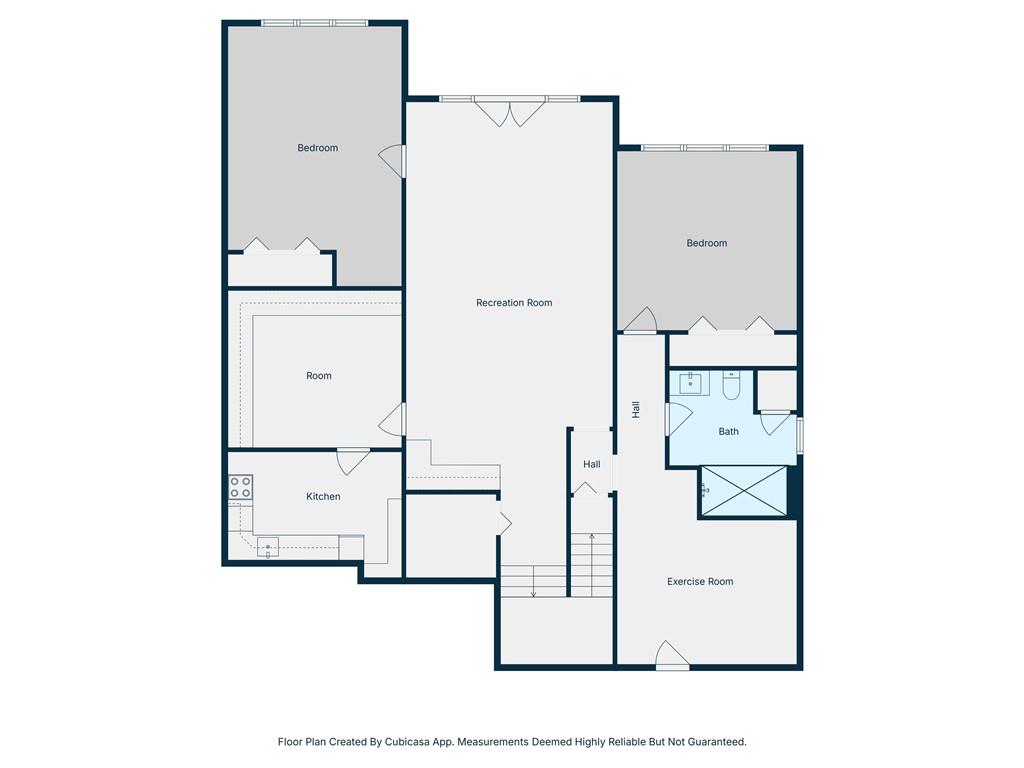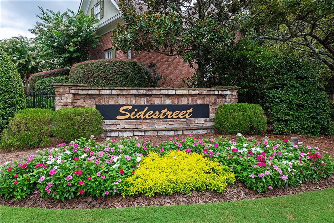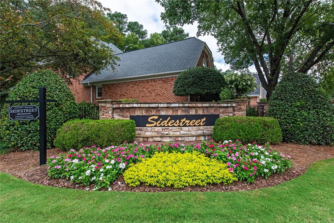3854 Sidestreet
Atlanta, GA 30341
$950,000
This meticulously maintained European-style home is quietly tucked away on a private cul-de-sac in one of Brookhaven’s most desirable neighborhoods. Freshly painted inside and out in designer neutral tones, the property is move-in ready and offers a rare combination of privacy, space, and convenience. The main level features soaring ceilings, a light-filled layout, and an open-concept design ideal for everyday living or entertaining. The gourmet kitchen includes high-end appliances, granite and slate finishes, and rich maple cabinetry—flowing seamlessly into the living and dining areas. The spacious primary suite is a true retreat with a spa-like bath, beautifully remodeled to include modern finishes. All bathrooms throughout the home have been thoughtfully updated, blending contemporary style with timeless design. Downstairs, the terrace level offers a full second living space with its own private entrance and walkway. Complete with a second kitchen, great room, office, two bedrooms, a bonus room, and a full bath, it’s perfect for in-laws, teens or roommates. The expansive back deck overlooks a peaceful, wooded yard and is perfect for relaxing or hosting guests. Recent mechanical upgrades provide comfort and efficiency for years to come. Set in a quiet community with sidewalks and minimal HOA, this home is just minutes from parks, premier shopping, top-rated Atlanta restaurants, and major conveniences—offering the perfect blend of nature and city access.
- SubdivisionSidestreet
- Zip Code30341
- CityAtlanta
- CountyDekalb - GA
Location
- ElementaryDekalb - Other
- JuniorChamblee
- HighChamblee Charter
Schools
- StatusActive
- MLS #7631731
- TypeResidential
MLS Data
- Bedrooms6
- Bathrooms4
- Half Baths1
- Bedroom DescriptionIn-Law Floorplan, Master on Main, Split Bedroom Plan
- RoomsBonus Room, Family Room, Great Room, Media Room, Office, Sun Room
- BasementDaylight, Exterior Entry, Finished, Finished Bath, Full, Interior Entry
- FeaturesDisappearing Attic Stairs, Double Vanity, Entrance Foyer 2 Story, High Ceilings 10 ft Lower, High Ceilings 10 ft Main, High Speed Internet, Tray Ceiling(s), Walk-In Closet(s)
- KitchenCabinets Stain, Eat-in Kitchen, Kitchen Island, Pantry, Second Kitchen, Stone Counters
- AppliancesDishwasher, Double Oven, Gas Cooktop, Microwave, Refrigerator
- HVACCeiling Fan(s), Central Air, Zoned
- Fireplaces1
- Fireplace DescriptionGas Log, Gas Starter
Interior Details
- StyleEuropean, Traditional
- ConstructionStucco
- Built In1990
- StoriesArray
- ParkingGarage, Level Driveway
- FeaturesRear Stairs
- ServicesHomeowners Association, Street Lights
- UtilitiesCable Available, Underground Utilities
- SewerPublic Sewer
- Lot DescriptionCul-de-sac Lot, Landscaped, Private, Wooded
- Lot Dimensionsx
- Acres0.22
Exterior Details
Listing Provided Courtesy Of: EXP Realty, LLC. 888-959-9461
Listings identified with the FMLS IDX logo come from FMLS and are held by brokerage firms other than the owner of
this website. The listing brokerage is identified in any listing details. Information is deemed reliable but is not
guaranteed. If you believe any FMLS listing contains material that infringes your copyrighted work please click here
to review our DMCA policy and learn how to submit a takedown request. © 2025 First Multiple Listing
Service, Inc.
This property information delivered from various sources that may include, but not be limited to, county records and the multiple listing service. Although the information is believed to be reliable, it is not warranted and you should not rely upon it without independent verification. Property information is subject to errors, omissions, changes, including price, or withdrawal without notice.
For issues regarding this website, please contact Eyesore at 678.692.8512.
Data Last updated on October 27, 2025 11:22am


