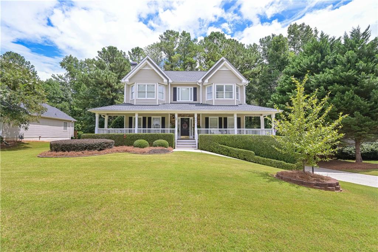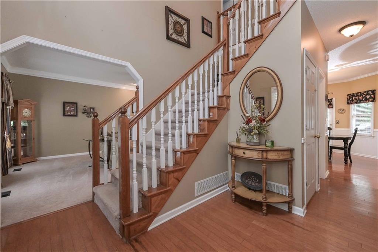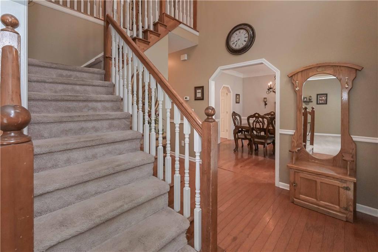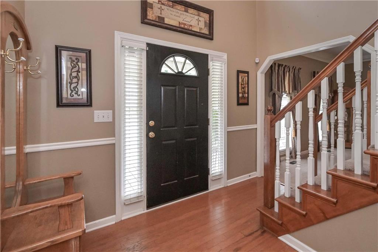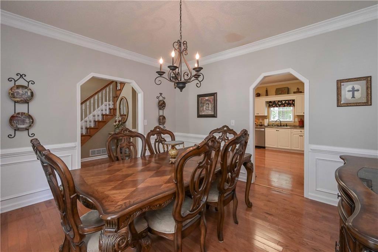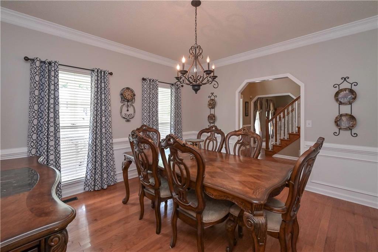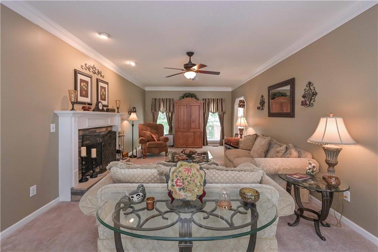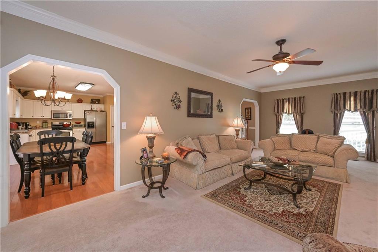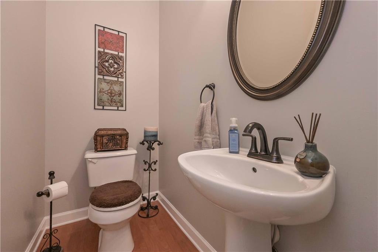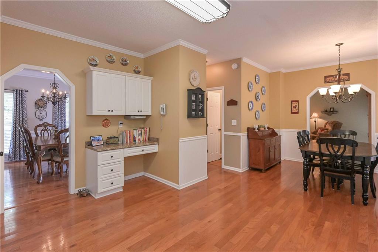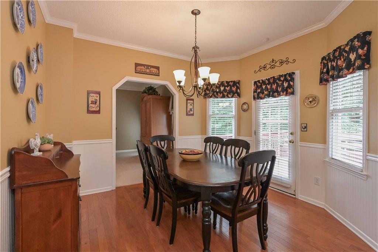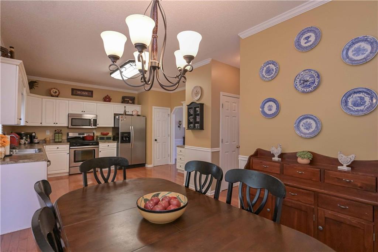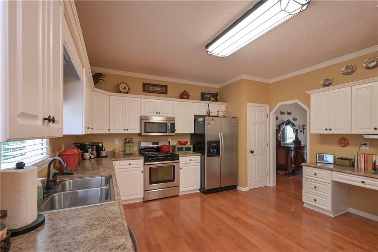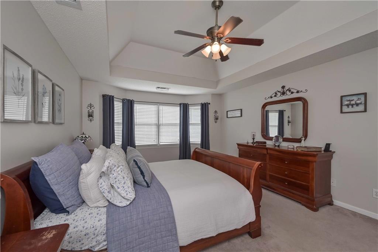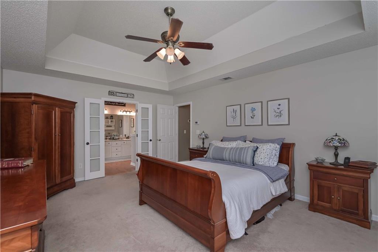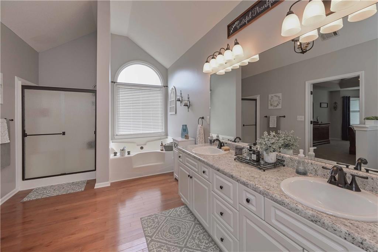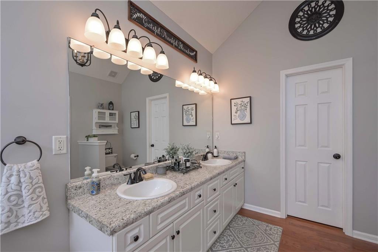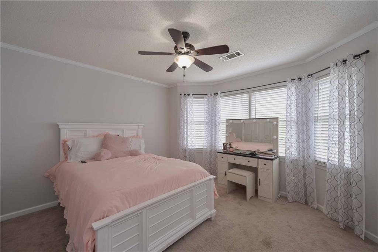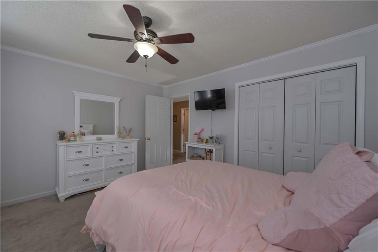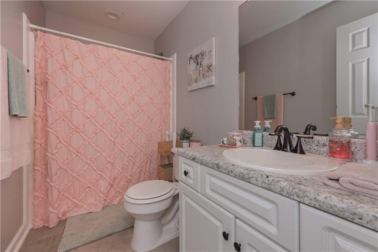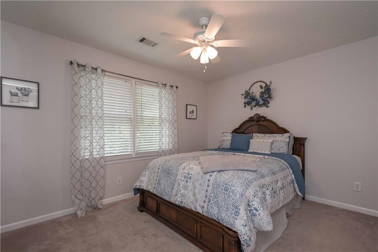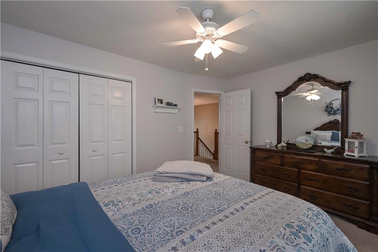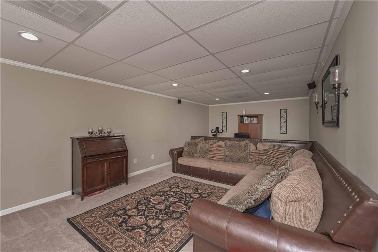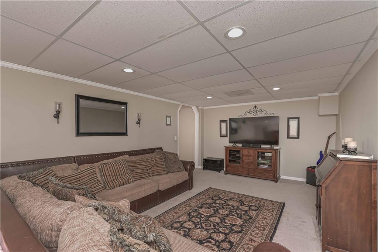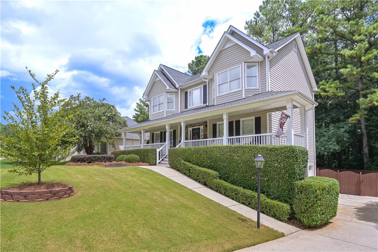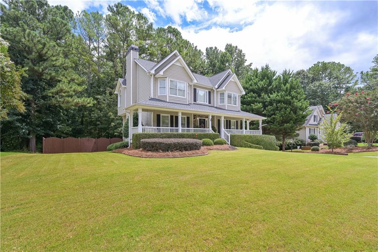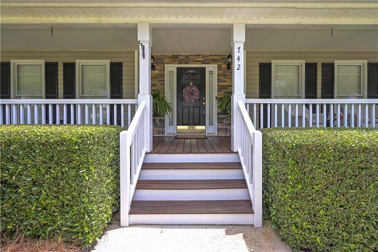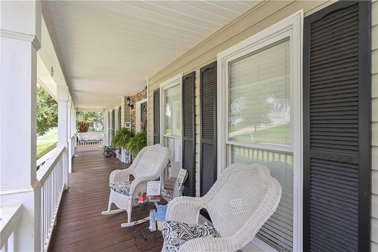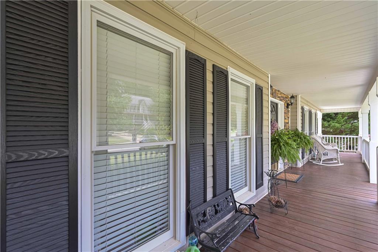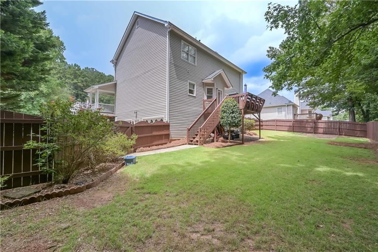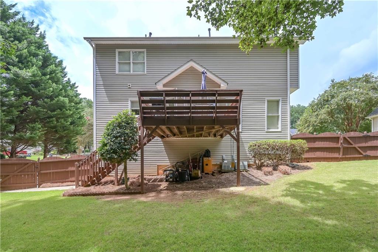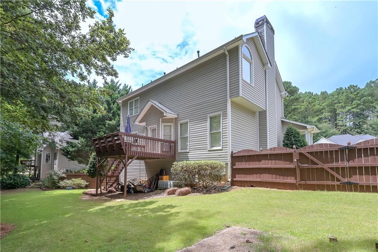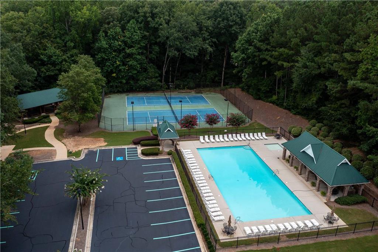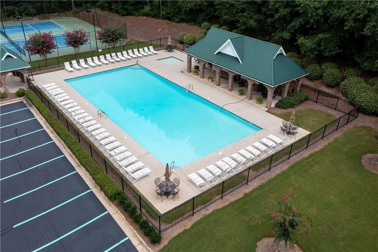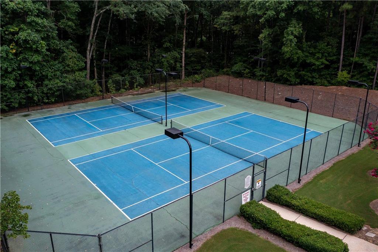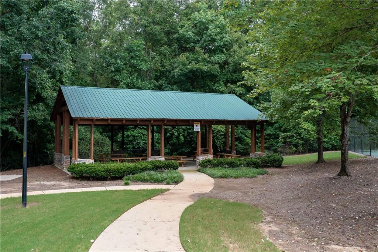742 Whitby Drive
Douglasville, GA 30134
$394,900
Welcome to Canterbury Lane Subdivision! Pride of ownership shows in this charming one owner home. Step inside the two-story open foyer with hardwood flooring entry and be greeted by a light-filled floor plan perfect for both everyday living and entertaining. The main level features a spacious family room with a cozy gas fireplace, a bright open kitchen with crisp white cabinetry, abundant storage, and all kitchen appliances to remain, plus a separate dining room ideal for gatherings featuring hardwood floors, crown molding, picture frame molding and chair rail that adds timeless charm. Upstairs, you’ll find three bedrooms and two full baths, including a relaxing owner’s suite with a tray ceiling, a large walk-in closet, and a spa-like bath with a garden tub, separate shower, and double vanity. Both secondary bedrooms are spacious with ample size closet space. The finished basement offers a versatile bonus room—perfect for a media space, home office, playroom. Enjoy outdoor living on the deck overlooking the level fenced backyard, or enjoy your morning coffee on the large rocking chair front porch everyday. This home is located on over a half-acre level lot that goes pass the fenced area and boast an immaculate yard. Located in the beautiful Canterbury Lane Subdivision, this home combines neighborhood charm with space and comfort. Roof was replaced 3 years ago. Great neighborhood amenities featuring swim/tennis/playground. Schedule your showing today. Don't wait!
- SubdivisionCanterbury Lane
- Zip Code30134
- CityDouglasville
- CountyPaulding - GA
Location
- ElementaryConnie Dugan
- JuniorIrma C. Austin
- HighSouth Paulding
Schools
- StatusActive
- MLS #7631442
- TypeResidential
MLS Data
- Bedrooms3
- Bathrooms2
- Half Baths1
- Bedroom DescriptionOversized Master
- RoomsBasement, Bonus Room, Laundry, Living Room
- BasementExterior Entry, Finished, Interior Entry
- FeaturesCrown Molding, Disappearing Attic Stairs, Double Vanity, Entrance Foyer 2 Story, High Speed Internet, Tray Ceiling(s), Vaulted Ceiling(s), Walk-In Closet(s)
- KitchenCabinets White, Eat-in Kitchen, Laminate Counters, Pantry
- AppliancesDishwasher, Gas Range, Microwave, Refrigerator
- HVACCeiling Fan(s), Central Air, Electric
- Fireplaces1
- Fireplace DescriptionFactory Built, Gas Starter, Living Room, Raised Hearth
Interior Details
- StyleTraditional
- ConstructionVinyl Siding
- Built In2000
- StoriesArray
- ParkingDrive Under Main Level, Garage, Garage Faces Side
- FeaturesRain Gutters
- ServicesHomeowners Association, Near Schools, Near Shopping, Playground, Pool, Sidewalks, Street Lights, Tennis Court(s)
- UtilitiesCable Available, Electricity Available, Natural Gas Available, Phone Available, Water Available
- SewerSeptic Tank
- Lot DescriptionBack Yard, Front Yard, Landscaped, Level
- Lot Dimensionsx
- Acres0.57
Exterior Details
Listing Provided Courtesy Of: Allen and Associates Realty, LLC. 678-903-7110
Listings identified with the FMLS IDX logo come from FMLS and are held by brokerage firms other than the owner of
this website. The listing brokerage is identified in any listing details. Information is deemed reliable but is not
guaranteed. If you believe any FMLS listing contains material that infringes your copyrighted work please click here
to review our DMCA policy and learn how to submit a takedown request. © 2025 First Multiple Listing
Service, Inc.
This property information delivered from various sources that may include, but not be limited to, county records and the multiple listing service. Although the information is believed to be reliable, it is not warranted and you should not rely upon it without independent verification. Property information is subject to errors, omissions, changes, including price, or withdrawal without notice.
For issues regarding this website, please contact Eyesore at 678.692.8512.
Data Last updated on September 10, 2025 2:30pm


