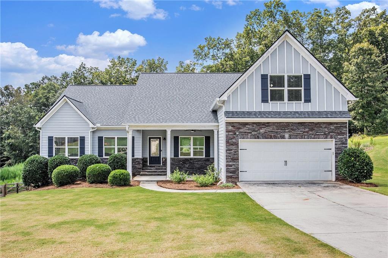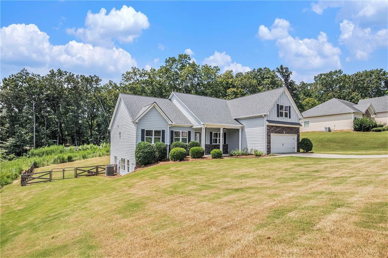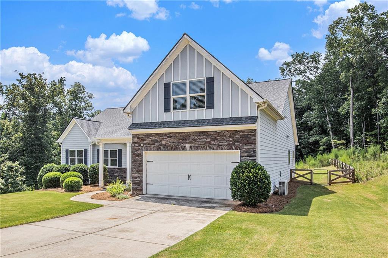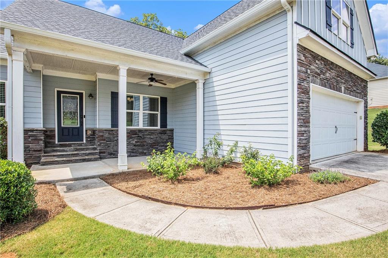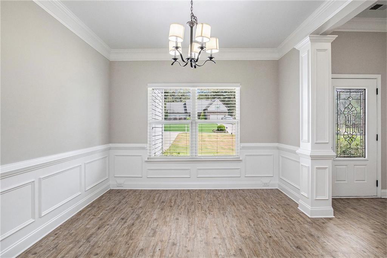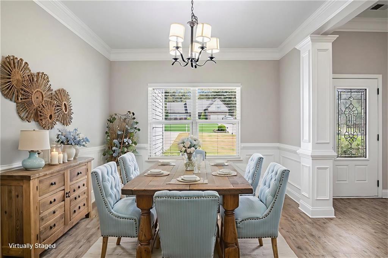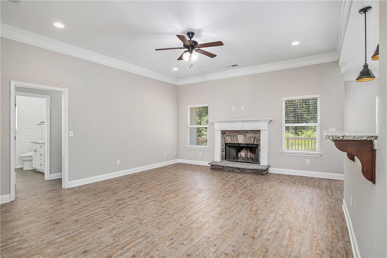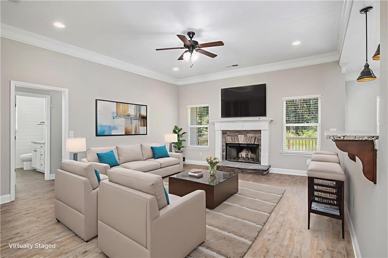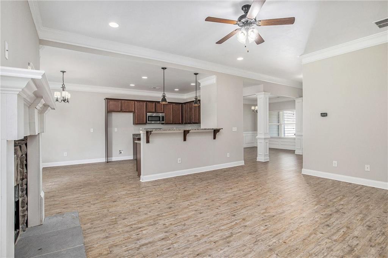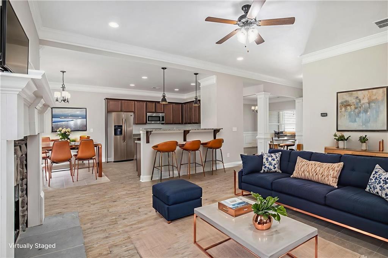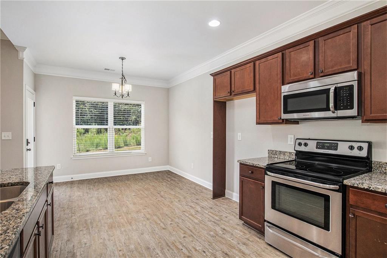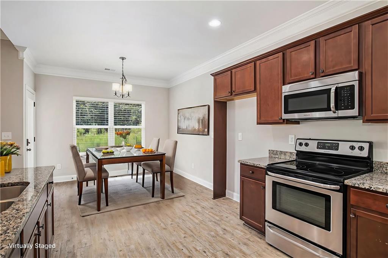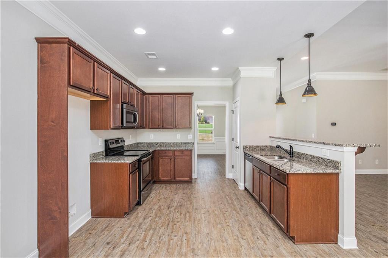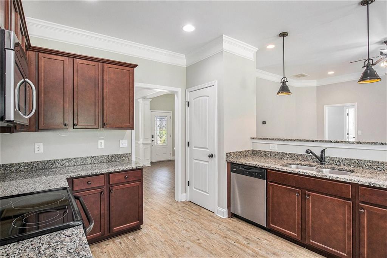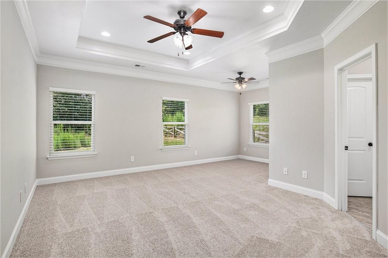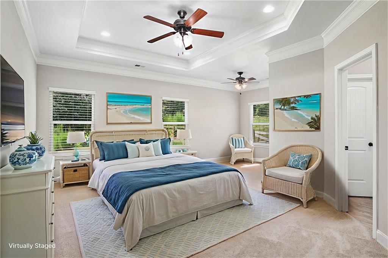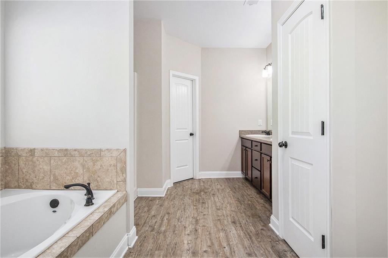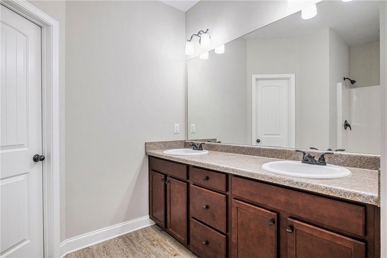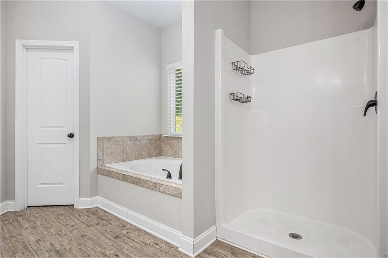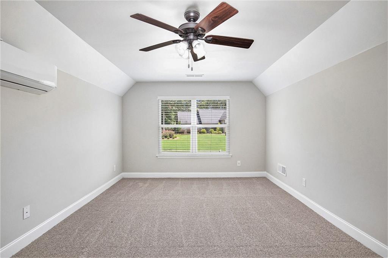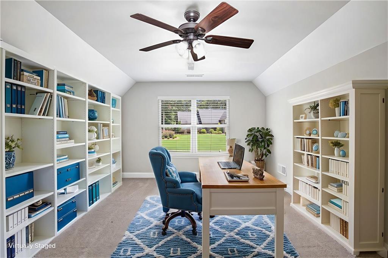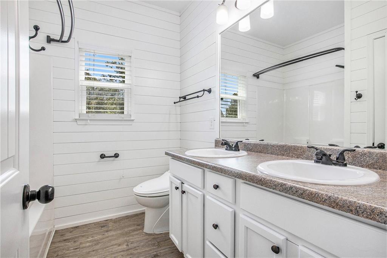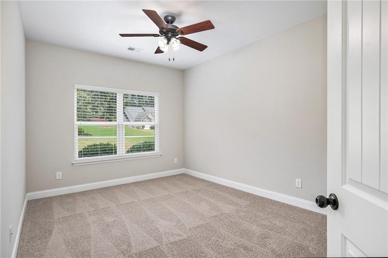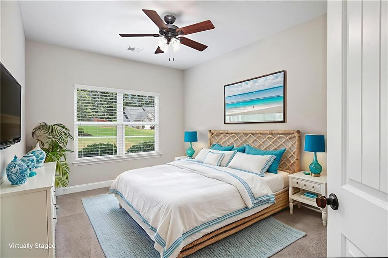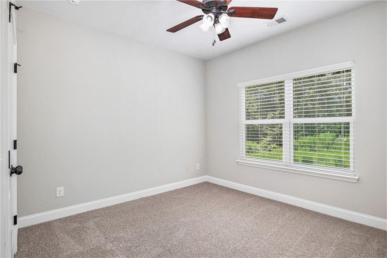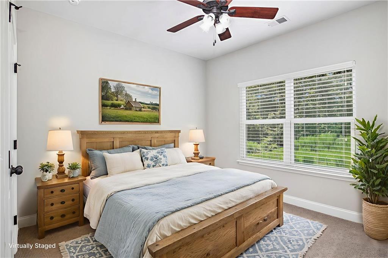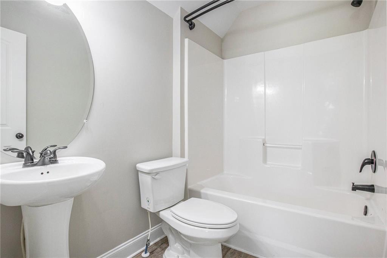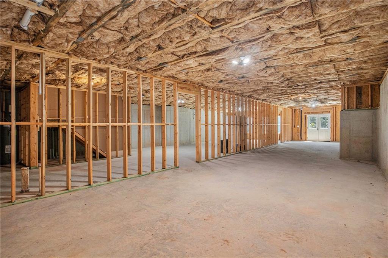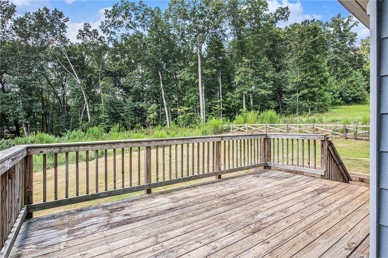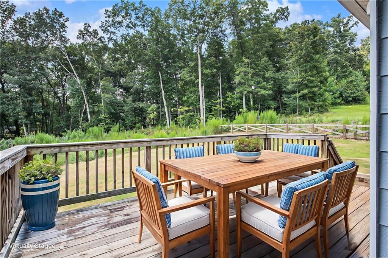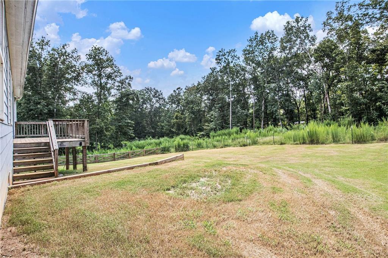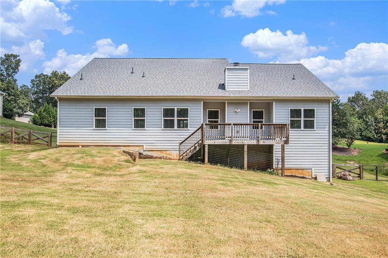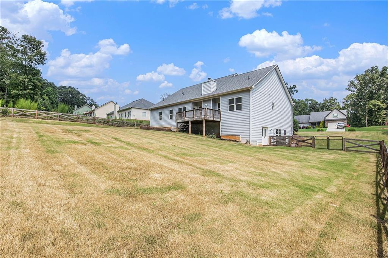1937 Windstone Place
Winder, GA 30680
$450,000
Welcome to this spacious 5-bedroom, 3-bathroom home with a full, unfinished basement, located in the desirable Shadowstone Estates. Sitting on a cleared lot, the property has been thoughtfully improved by previous owners who redirected water flow and opened up the surrounding land for better use and drainage. Major updates include a new roof (June 2025), new Bryant HVAC system (February 2025), and a freshly pumped septic system (June 2025)—offering peace of mind for years to come. The home is equipped with Ring security cameras, including a video doorbell and exterior cameras, plus Sensi smart thermostats for convenient, energy-efficient climate control. Inside, the freshly painted interior features a flexible layout. The upstairs bedroom includes a private full bath and a large walk-in closet—perfect as a guest suite or home office. The primary suite offers a generous sitting area, tray ceiling, and dual walk-in closets. With great bones, major upgrades, and plenty of room to grow or customize, this home offers space, comfort, and location all in one.
- SubdivisionShadowstone Estates
- Zip Code30680
- CityWinder
- CountyBarrow - GA
Location
- ElementaryBramlett
- JuniorRussell
- HighWinder-Barrow
Schools
- StatusPending
- MLS #7631185
- TypeResidential
MLS Data
- Bedrooms5
- Bathrooms3
- Bedroom DescriptionMaster on Main, Oversized Master, Sitting Room
- RoomsBasement, Living Room
- BasementBath/Stubbed, Daylight, Exterior Entry, Full, Unfinished, Walk-Out Access
- FeaturesDisappearing Attic Stairs, Double Vanity, Entrance Foyer, High Ceilings 9 ft Main, High Ceilings 10 ft Upper, High Speed Internet, Tray Ceiling(s), Walk-In Closet(s)
- KitchenBreakfast Bar, Cabinets Stain, Eat-in Kitchen, Pantry, Solid Surface Counters, View to Family Room
- AppliancesDishwasher, Electric Oven/Range/Countertop, Electric Range, Electric Water Heater, Microwave, Refrigerator, Self Cleaning Oven
- HVACCeiling Fan(s), Central Air, Electric
- Fireplaces1
- Fireplace DescriptionFamily Room, Living Room, Stone
Interior Details
- StyleRanch
- ConstructionHardiPlank Type, Stone
- Built In2015
- StoriesArray
- ParkingDriveway, Garage, Garage Door Opener, Garage Faces Front, Kitchen Level
- FeaturesRain Gutters, Rear Stairs
- ServicesSidewalks, Street Lights
- UtilitiesCable Available, Electricity Available, Phone Available, Underground Utilities, Water Available
- SewerSeptic Tank
- Lot DescriptionBack Yard, Cleared, Front Yard, Open Lot, Sloped
- Acres0.8
Exterior Details
Listing Provided Courtesy Of: Mark Spain Real Estate 770-886-9000
Listings identified with the FMLS IDX logo come from FMLS and are held by brokerage firms other than the owner of
this website. The listing brokerage is identified in any listing details. Information is deemed reliable but is not
guaranteed. If you believe any FMLS listing contains material that infringes your copyrighted work please click here
to review our DMCA policy and learn how to submit a takedown request. © 2025 First Multiple Listing
Service, Inc.
This property information delivered from various sources that may include, but not be limited to, county records and the multiple listing service. Although the information is believed to be reliable, it is not warranted and you should not rely upon it without independent verification. Property information is subject to errors, omissions, changes, including price, or withdrawal without notice.
For issues regarding this website, please contact Eyesore at 678.692.8512.
Data Last updated on December 9, 2025 4:03pm


