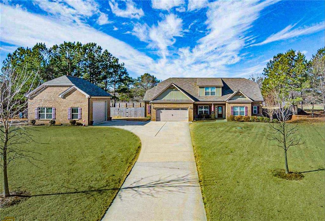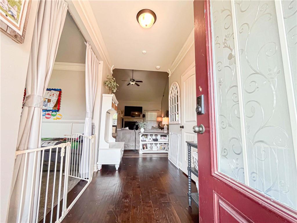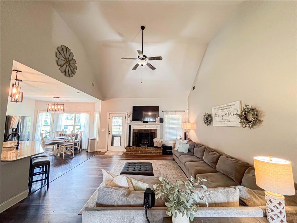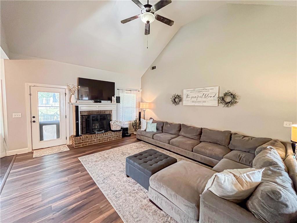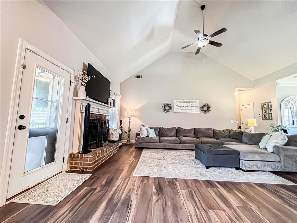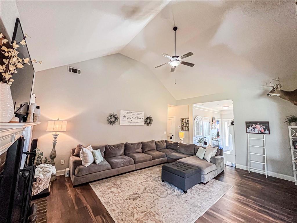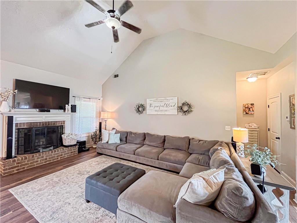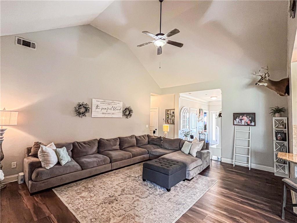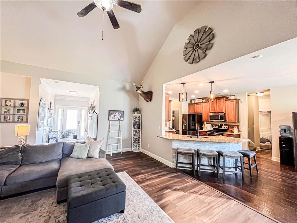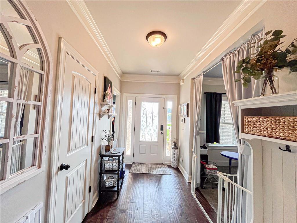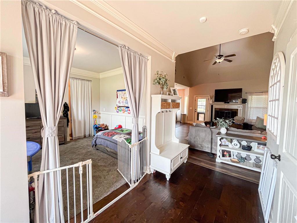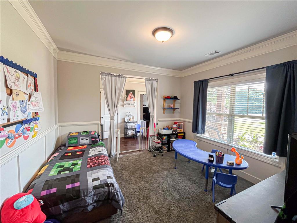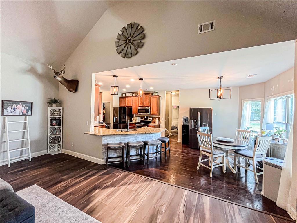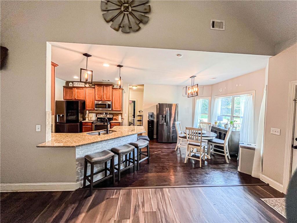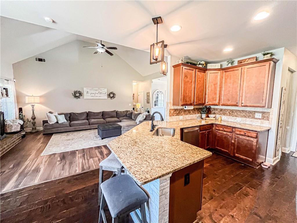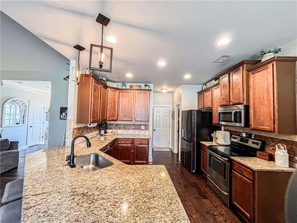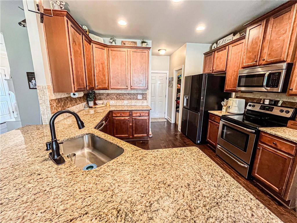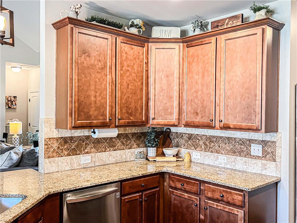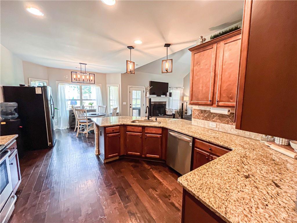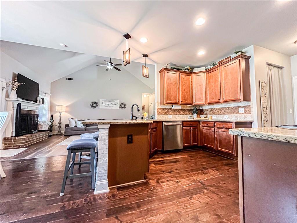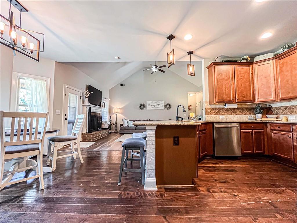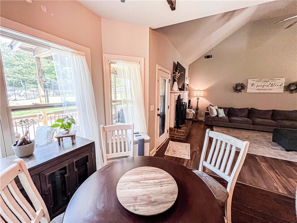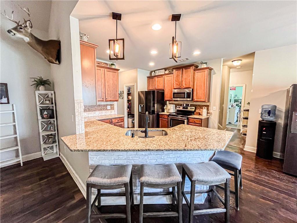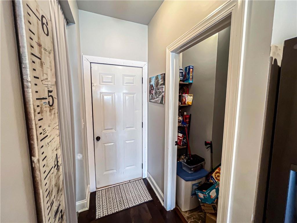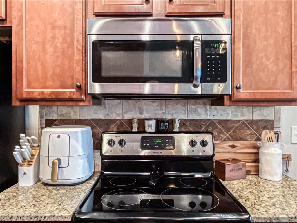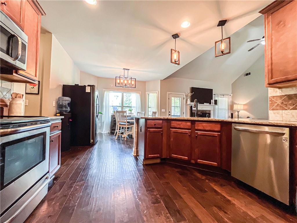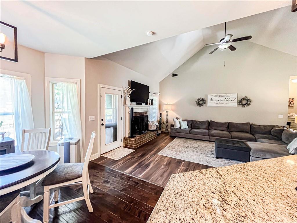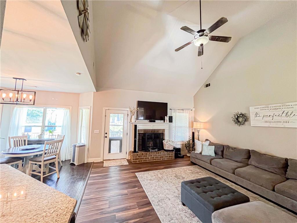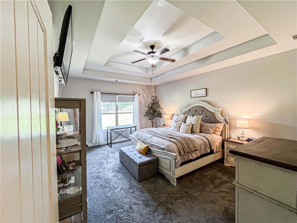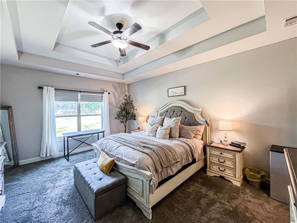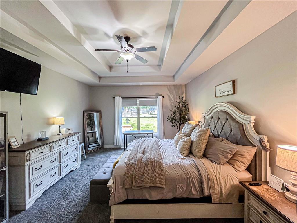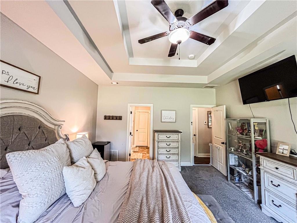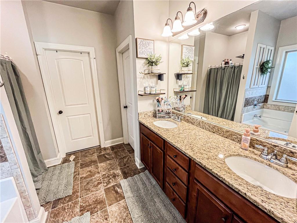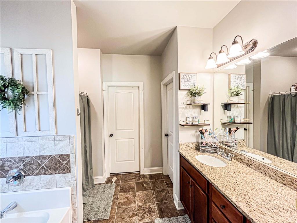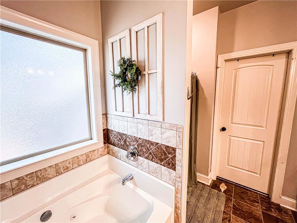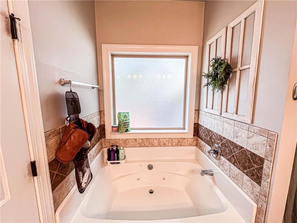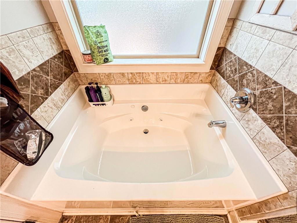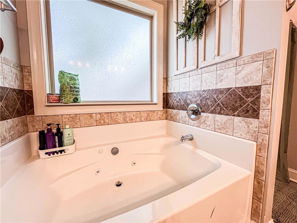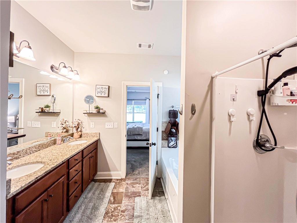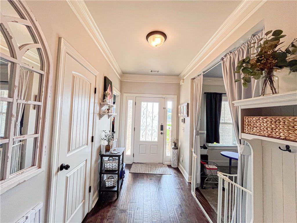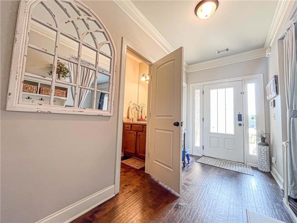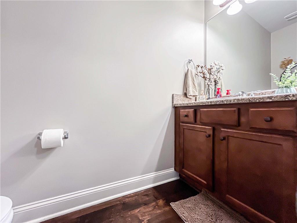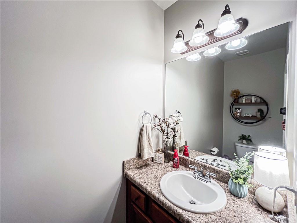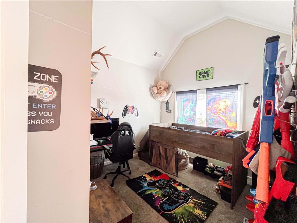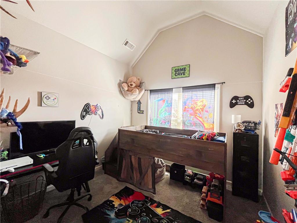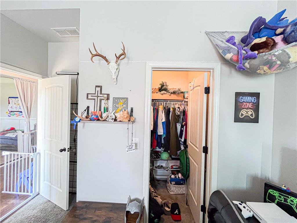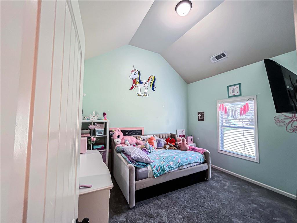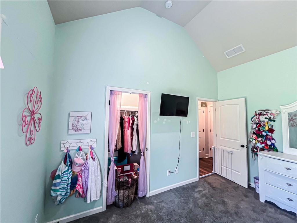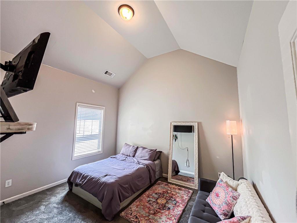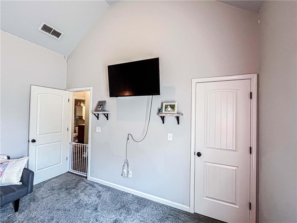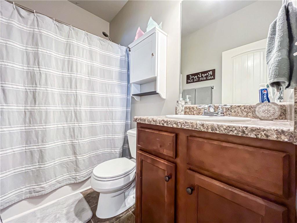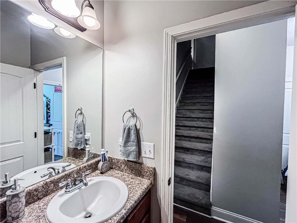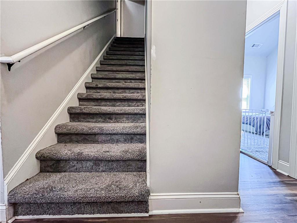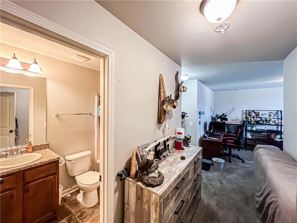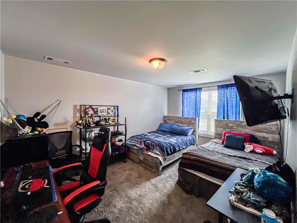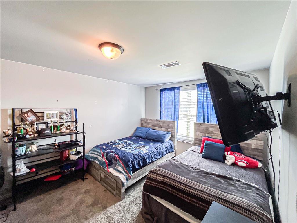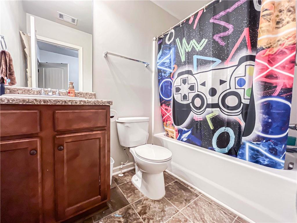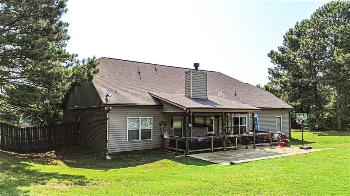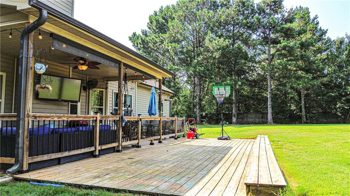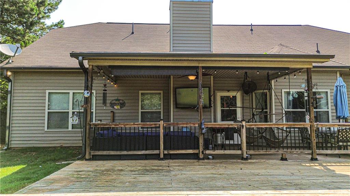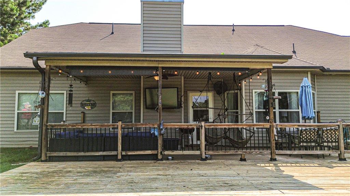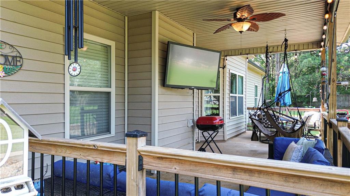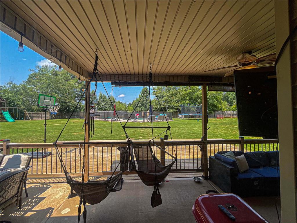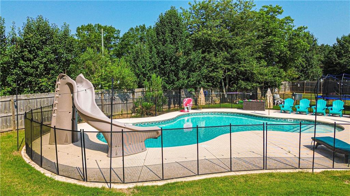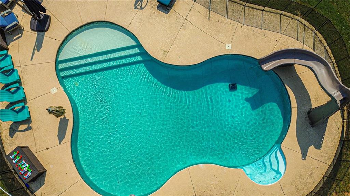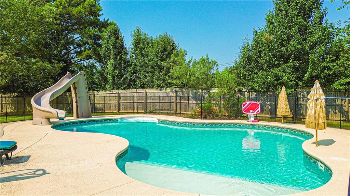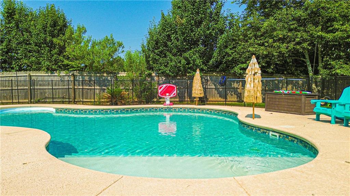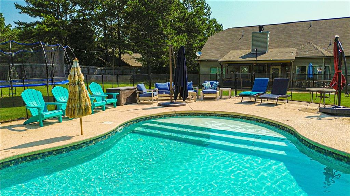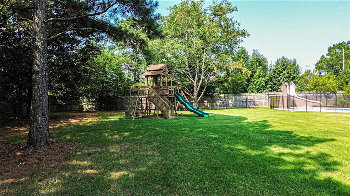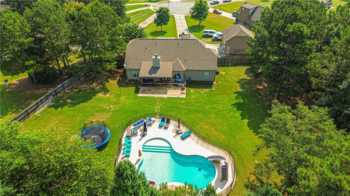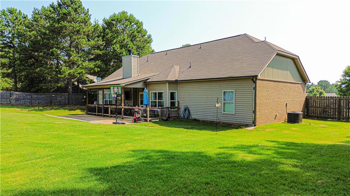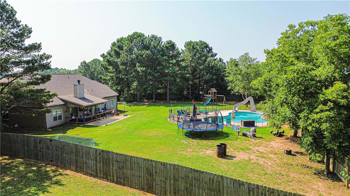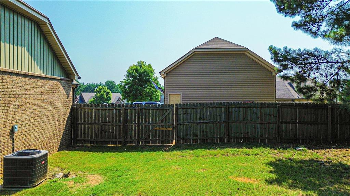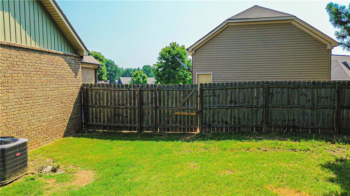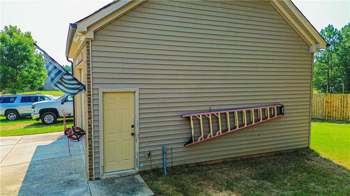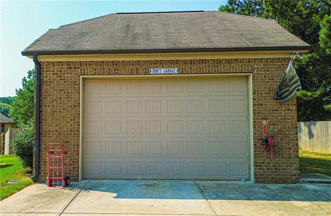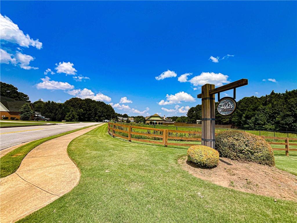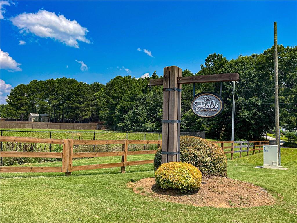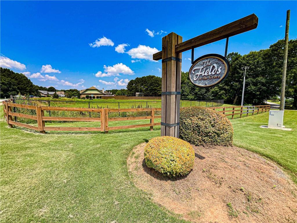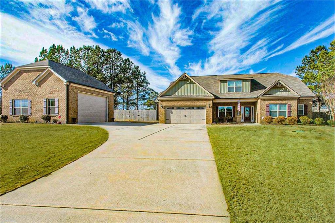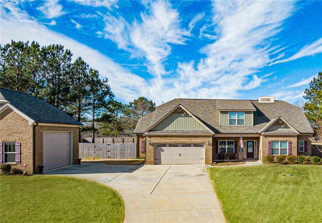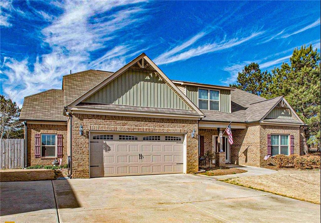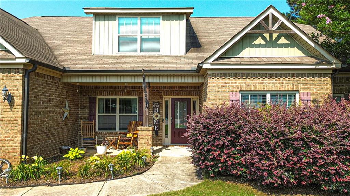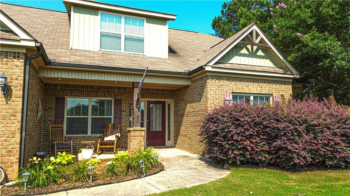125 Kayla Court
Locust Grove, GA 30248
$509,000
Your Dream Home Awaits at 125 Kayla Court, Locust Grove! Tucked at the end of a peaceful cul-de-sac in a quiet one-street subdivision, this stunning 4-bedroom, 3.5-bath home has everything you've been searching for-style, space, and the ultimate backyard oasis! Step inside to an inviting open-concept layout with a vaulted great room that fills with natural light, perfect for both cozy nights in and effortless entertaining. Need flexibility? A dedicated office doubles as a potential 5th bedroom, giving you room to grow or work from home in comfort. Out back, your private retreat awaits-a sparkling in-ground pool, a covered gameday patio, and plenty of room to host barbecues, play, or unwind in total privacy. And for all the storage and hobbies? This home delivers with both an attached garage and a detached double garage, custom-designed to accommodate a small RV, camper, or workshop. There's ample parking for all your toys and guests! Located in the heart of Locust Grove, you'll love being just minutes from: Downtown Locust Grove - charming shops, local eateries, and community events Tanger Outlets - name-brand shopping and unbeatable deals Top-rated schools and family-friendly parks Easy access to I-75 - ideal for commuting to Atlanta or Macon Local favorites like Southern Fusion, The Lovin' Oven Pizzeria, and Noah's Ark Animal Sanctuary This home isn't just a place to live-it's a lifestyle. Come experience the best of small-town charm with big-time amenities. Schedule your private tour of 125 Kayla Court today-this one checks every box!
- SubdivisionThe Fields
- Zip Code30248
- CityLocust Grove
- CountyHenry - GA
Location
- ElementaryUnity Grove
- JuniorLocust Grove
- HighLocust Grove
Schools
- StatusActive
- MLS #7631030
- TypeResidential
MLS Data
- Bedrooms4
- Bathrooms3
- Half Baths1
- Bedroom DescriptionMaster on Main, Split Bedroom Plan
- RoomsBonus Room, Family Room
- FeaturesCrown Molding, Double Vanity, Entrance Foyer, High Ceilings 10 ft Main
- KitchenBreakfast Bar, Eat-in Kitchen, Pantry, Pantry Walk-In, Tile Counters, View to Family Room
- AppliancesDishwasher, Electric Oven/Range/Countertop, Electric Range, Electric Water Heater, Microwave
- HVACCeiling Fan(s), Central Air, Electric
- Fireplaces1
- Fireplace DescriptionElectric, Factory Built
Interior Details
- StyleCraftsman, Ranch
- ConstructionBrick 3 Sides, Vinyl Siding
- Built In2016
- StoriesArray
- PoolFenced, In Ground, Private, Salt Water, Vinyl
- ParkingAttached, Detached, Driveway, Garage, Garage Door Opener, Garage Faces Front, Kitchen Level
- FeaturesStorage
- UtilitiesCable Available, Electricity Available, Underground Utilities, Water Available
- SewerSeptic Tank
- Lot DescriptionBack Yard, Cul-de-sac Lot, Front Yard
- Lot Dimensionsx 000
- Acres1.2492
Exterior Details
Listing Provided Courtesy Of: SouthSide Realtors, LLC 770-914-2122
Listings identified with the FMLS IDX logo come from FMLS and are held by brokerage firms other than the owner of
this website. The listing brokerage is identified in any listing details. Information is deemed reliable but is not
guaranteed. If you believe any FMLS listing contains material that infringes your copyrighted work please click here
to review our DMCA policy and learn how to submit a takedown request. © 2025 First Multiple Listing
Service, Inc.
This property information delivered from various sources that may include, but not be limited to, county records and the multiple listing service. Although the information is believed to be reliable, it is not warranted and you should not rely upon it without independent verification. Property information is subject to errors, omissions, changes, including price, or withdrawal without notice.
For issues regarding this website, please contact Eyesore at 678.692.8512.
Data Last updated on October 27, 2025 11:22am


