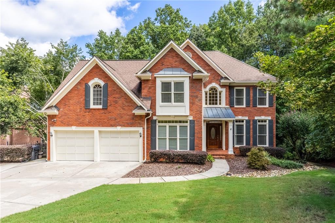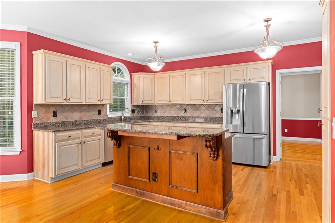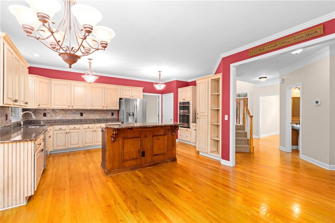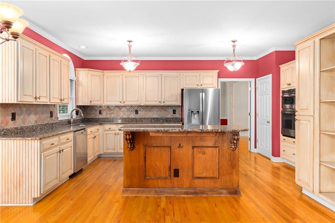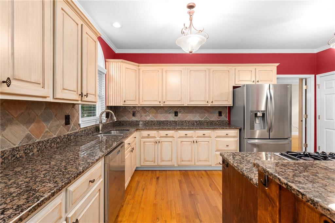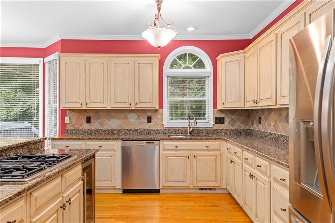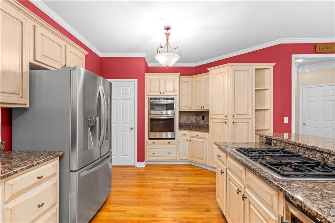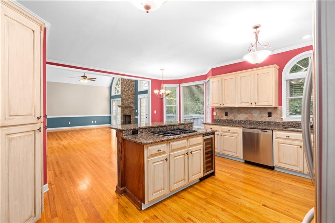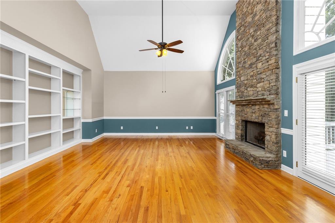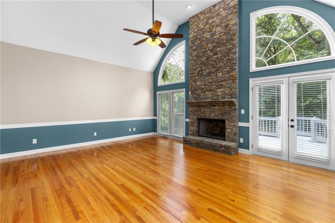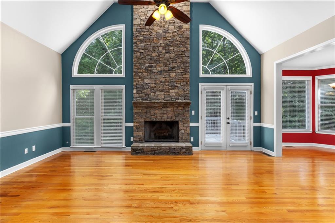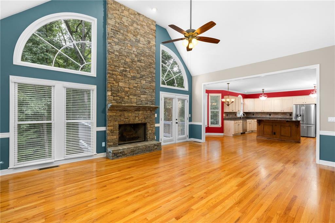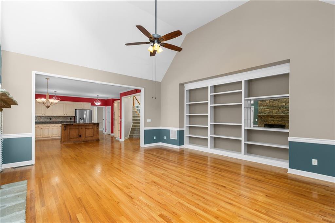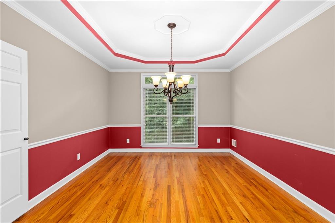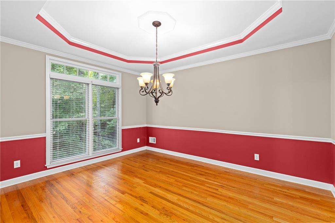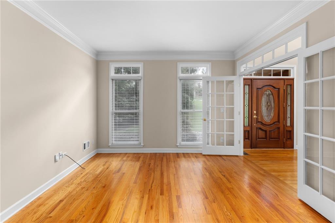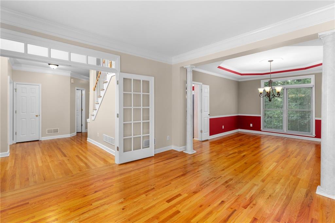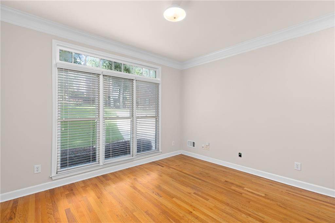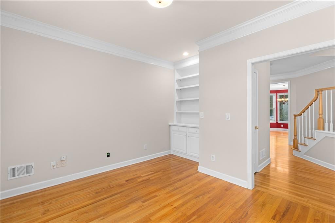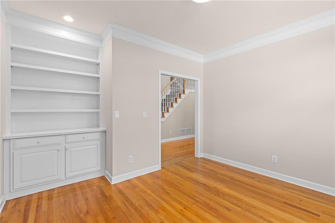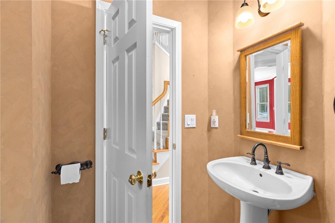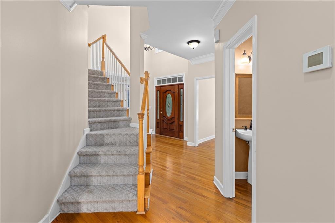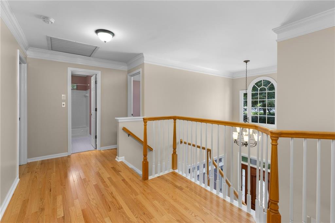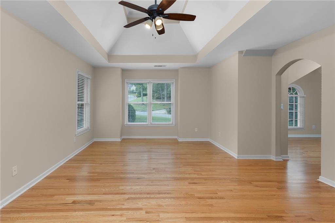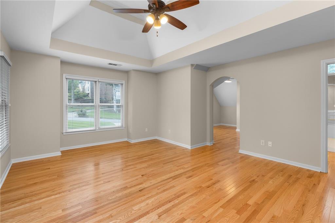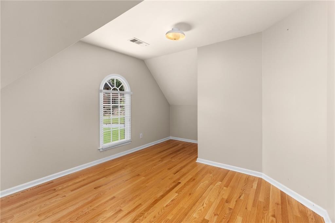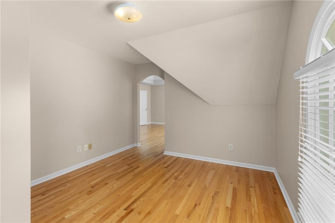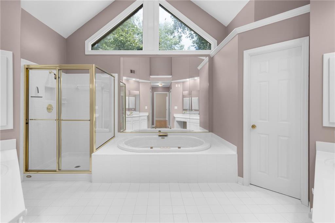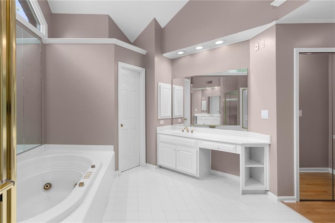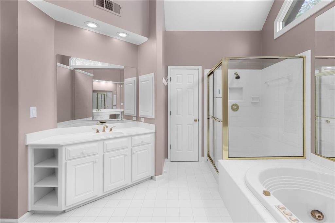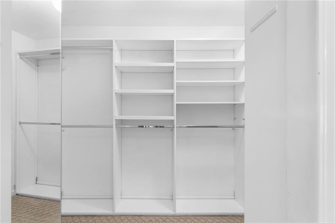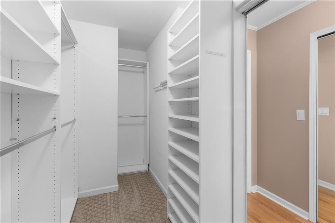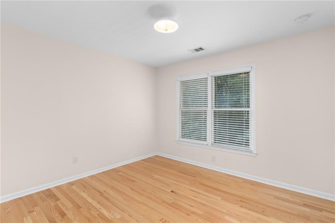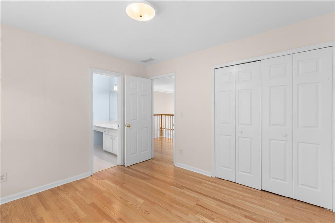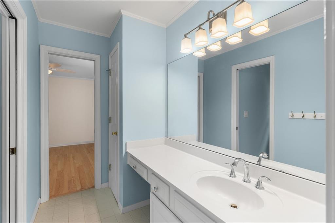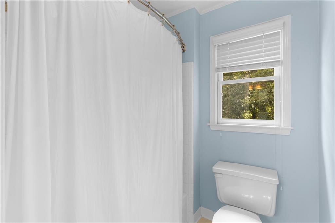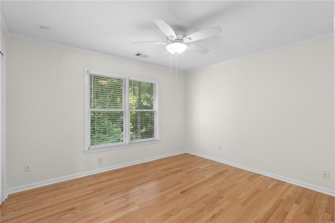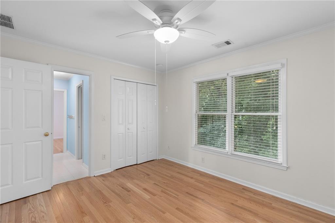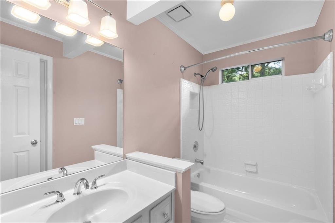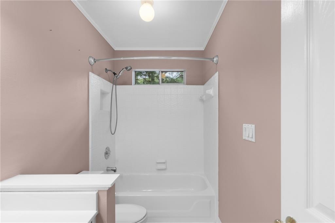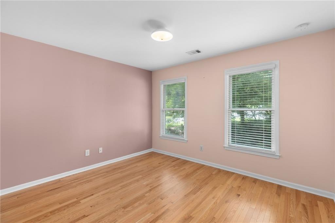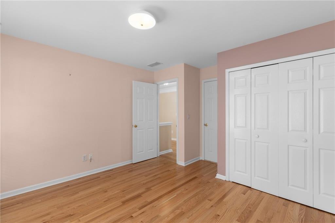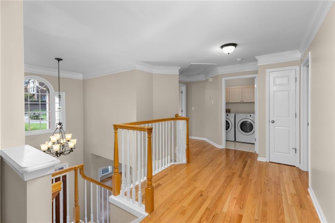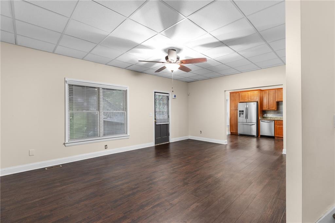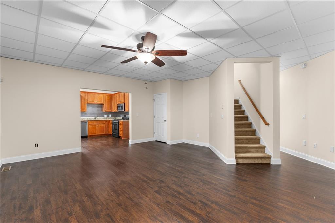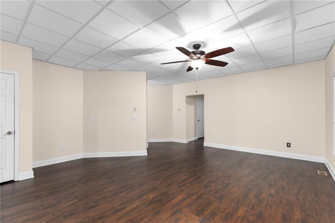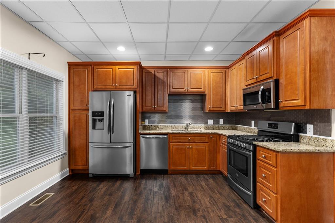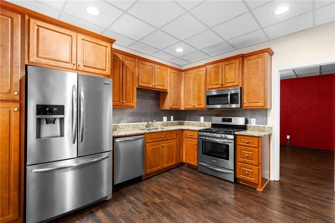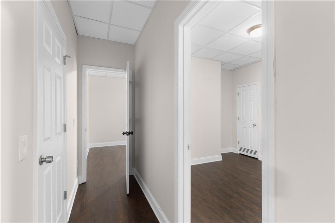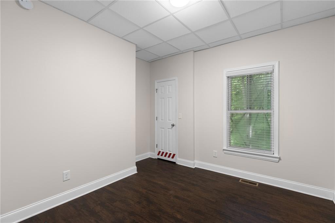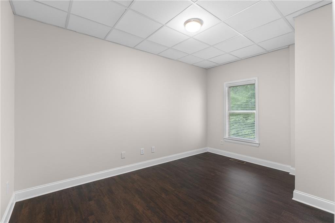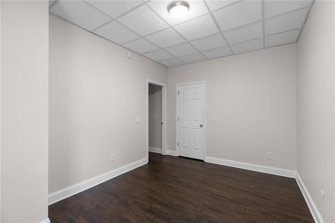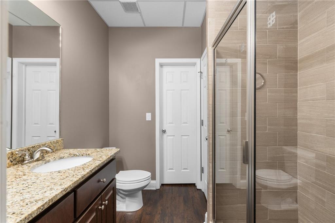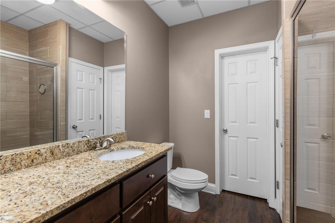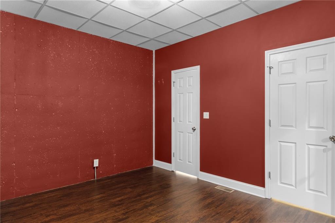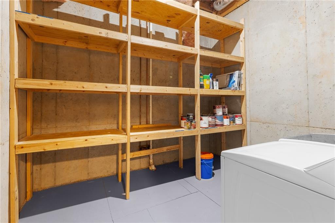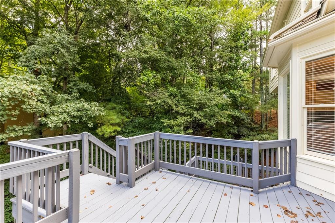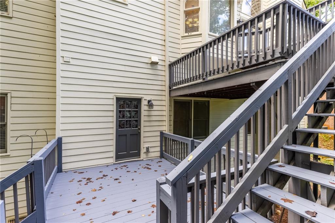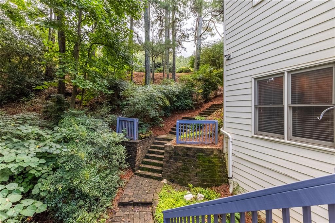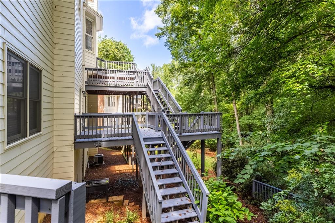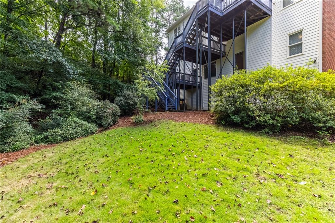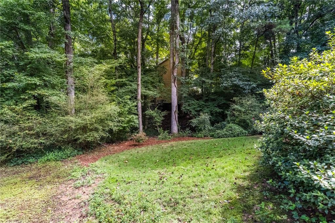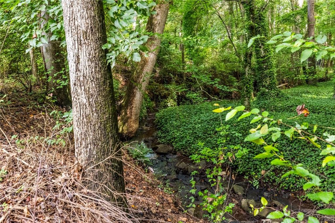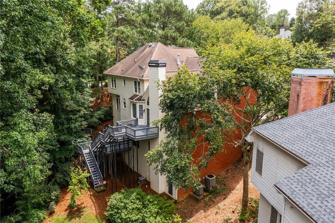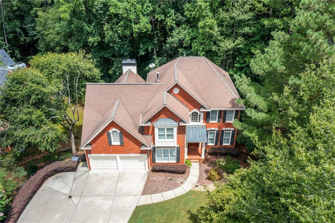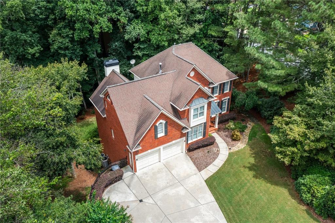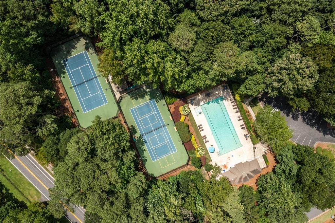105 Kensington Pond Court
Roswell, GA 30075
$895,000
Welcome to this well maintained home in the wonderfully established Hamilton Commons neighborhood. This home truly has it all. The main floor highlights large open spaces and rooms with a carefully designed layout that flows nicely. From the quiet home office tucked away to the grand formal living and dining rooms joined together just perfectly for entertaining guests and family. The spacious kitchen is a cook's dream, with an abundance of custom cabinetry, granite counters, stainless appliances, and an island/bar with gas cooktop and wine cooler. The vaulted 2 story great room features built in bookshelves and a bright wall of windows surrounding the beautiful floor to ceiling stacked stone fireplace. Upstairs to the second story, the primary suite is the ideal place to relax with the separate sitting area that would make a cozy reading nook with plenty of room to add a coffee bar. Did we mention that this primary suite has not one, not two, but three walk in closets? Massive shoe/clothing collection? No problem! The second floor also has 3 ample sized secondary bedrooms, 2 full baths and a laundry room. Both the first and second floors showcase light hardwood floors throughout. The fully finished daylight basement is just perfect for the in laws or an au pair. It has a full kitchen and breakfast area, large living room, its own separate laundry/utility room, and 2 bedrooms and a full bathroom with an additional room that could be used as a media room, office, home gym etc. in addition to multiple closets for extra storage space. There's even a private deck off of the basement. Speaking of decks, there are three different tiers of decks overlooking the wooded backyard with a small trickling stream, providing the most peaceful and calming environment to listen to and unwind. Swim/tennis community with easy access to shopping, restaurants, trails, schools and more! Seller has an assumable loan at 3%.
- SubdivisionHamilton Commons
- Zip Code30075
- CityRoswell
- CountyFulton - GA
Location
- ElementarySweet Apple
- JuniorElkins Pointe
- HighRoswell
Schools
- StatusActive
- MLS #7631027
- TypeResidential
MLS Data
- Bedrooms6
- Bathrooms4
- Half Baths1
- Bedroom DescriptionIn-Law Floorplan, Oversized Master, Sitting Room
- RoomsBasement, Bonus Room, Great Room - 2 Story, Kitchen, Laundry, Office
- BasementDaylight, Exterior Entry, Finished, Finished Bath, Full, Interior Entry
- FeaturesBookcases, Crown Molding, Double Vanity, Entrance Foyer 2 Story, High Ceilings 9 ft Lower, High Ceilings 10 ft Main, His and Hers Closets, Tray Ceiling(s), Vaulted Ceiling(s), Walk-In Closet(s)
- KitchenCabinets Other, Eat-in Kitchen, Kitchen Island, Pantry, Second Kitchen, Stone Counters, View to Family Room
- AppliancesDishwasher, Disposal, Dryer, Gas Cooktop, Gas Oven/Range/Countertop, Gas Range, Microwave, Refrigerator, Washer
- HVACCeiling Fan(s), Central Air
- Fireplaces1
- Fireplace DescriptionGreat Room, Stone
Interior Details
- StyleTraditional
- ConstructionBrick 3 Sides
- Built In1994
- StoriesArray
- ParkingDriveway, Garage, Garage Door Opener, Garage Faces Front, Kitchen Level
- FeaturesPrivate Entrance, Private Yard, Rear Stairs
- ServicesHomeowners Association, Near Schools, Near Shopping, Pool, Street Lights, Tennis Court(s)
- UtilitiesCable Available, Electricity Available, Natural Gas Available, Sewer Available, Underground Utilities, Water Available
- SewerPublic Sewer
- Lot DescriptionBack Yard, Corner Lot, Front Yard, Wooded
- Lot Dimensionsx
- Acres0.41
Exterior Details
Listing Provided Courtesy Of: Bolst, Inc. 404-482-2293
Listings identified with the FMLS IDX logo come from FMLS and are held by brokerage firms other than the owner of
this website. The listing brokerage is identified in any listing details. Information is deemed reliable but is not
guaranteed. If you believe any FMLS listing contains material that infringes your copyrighted work please click here
to review our DMCA policy and learn how to submit a takedown request. © 2025 First Multiple Listing
Service, Inc.
This property information delivered from various sources that may include, but not be limited to, county records and the multiple listing service. Although the information is believed to be reliable, it is not warranted and you should not rely upon it without independent verification. Property information is subject to errors, omissions, changes, including price, or withdrawal without notice.
For issues regarding this website, please contact Eyesore at 678.692.8512.
Data Last updated on September 10, 2025 6:55am


