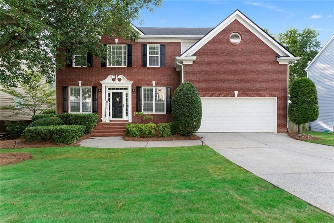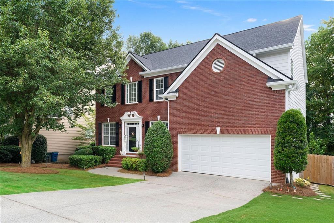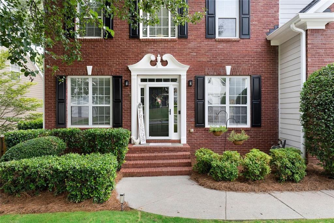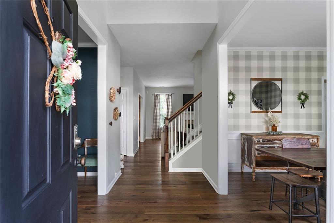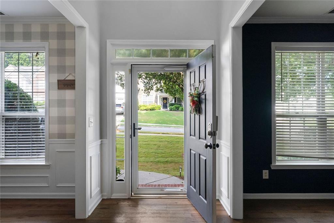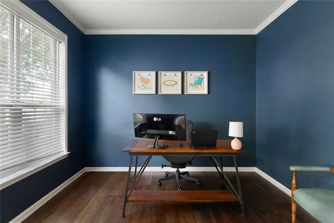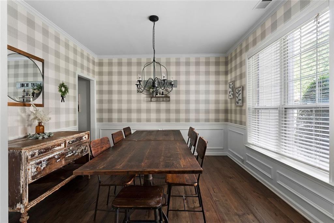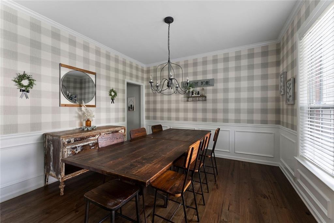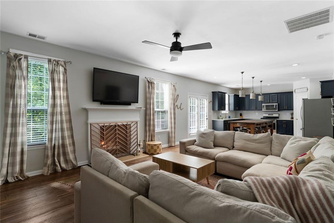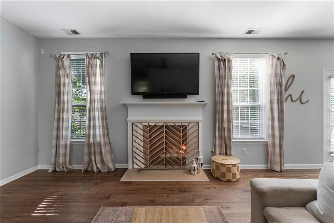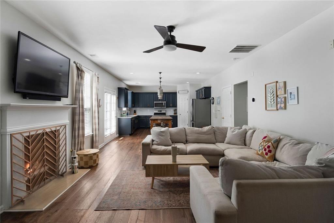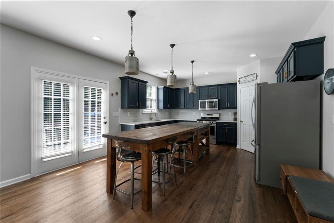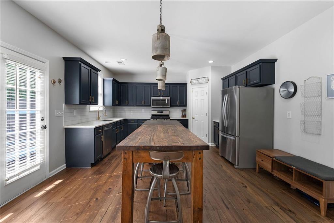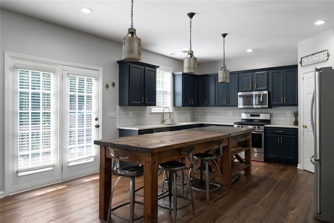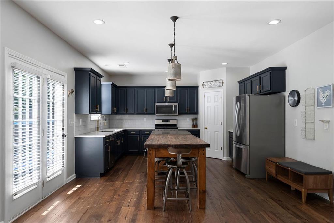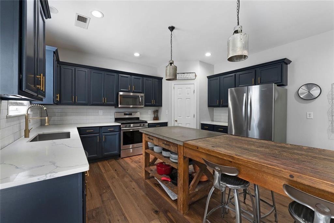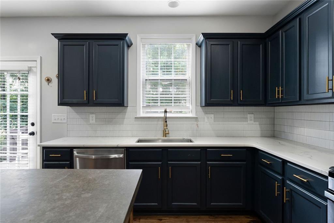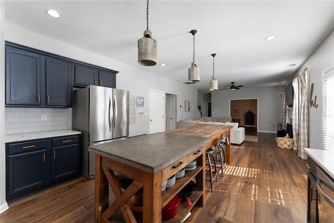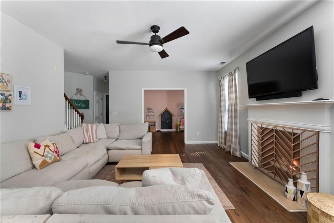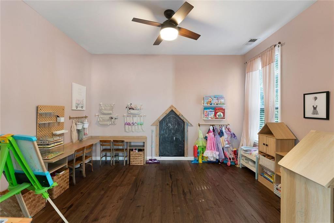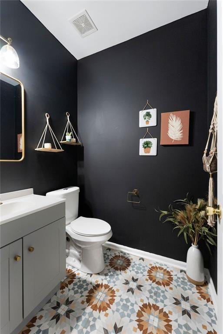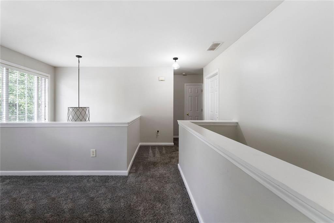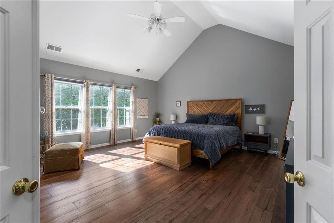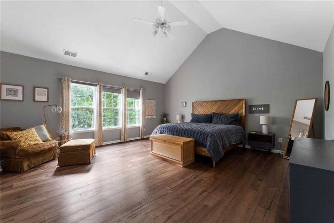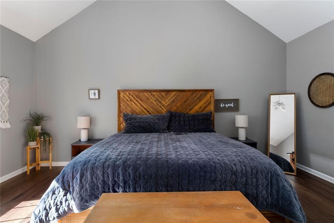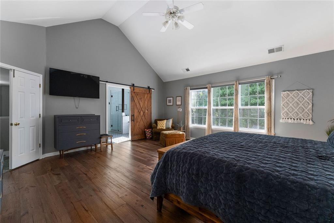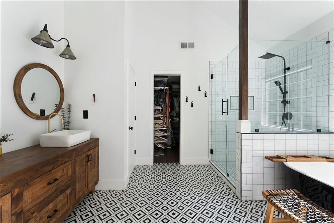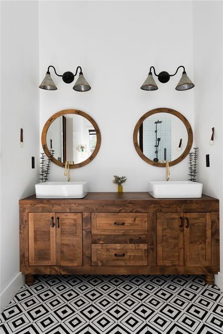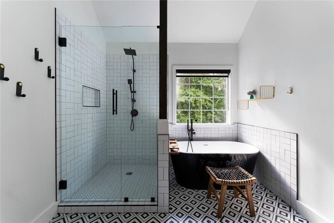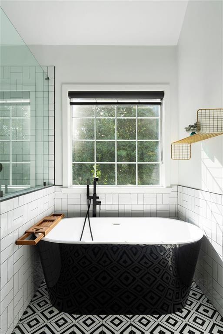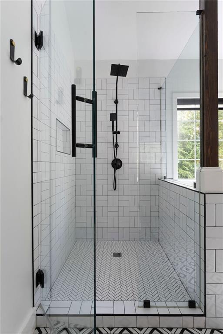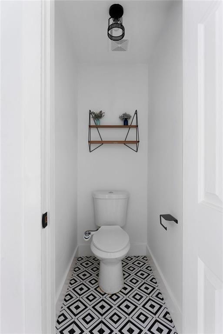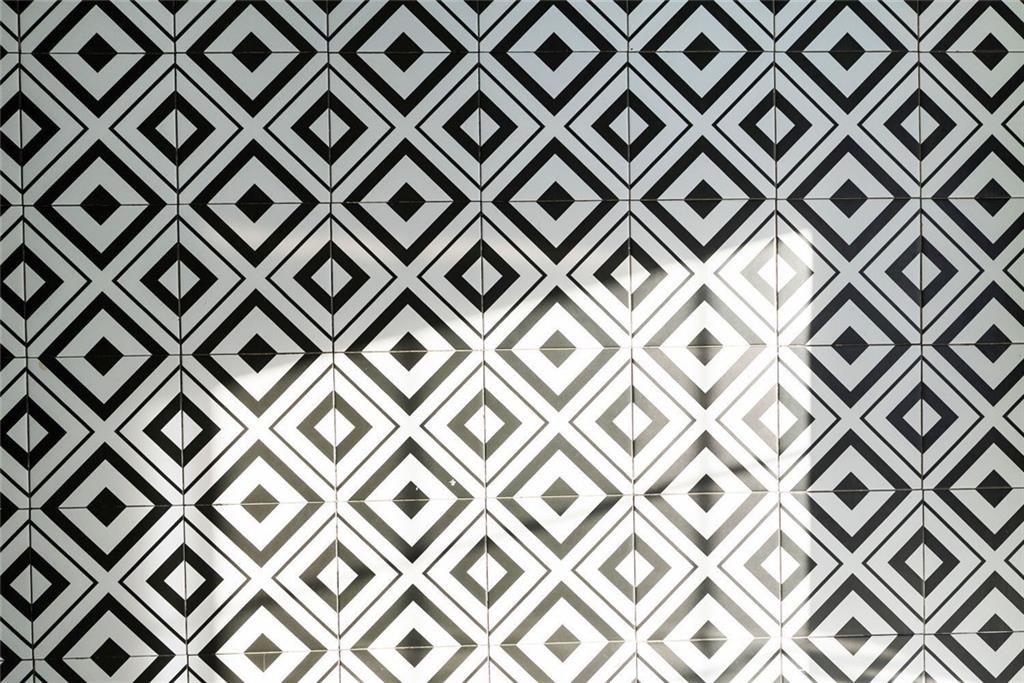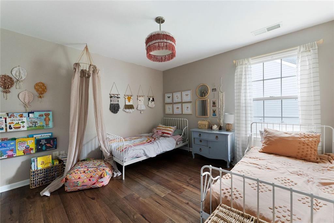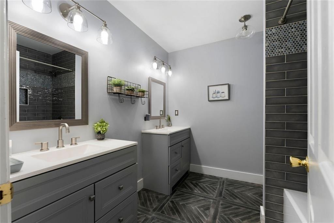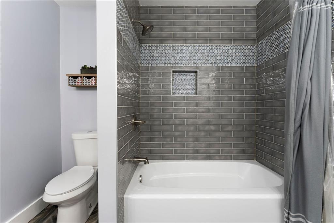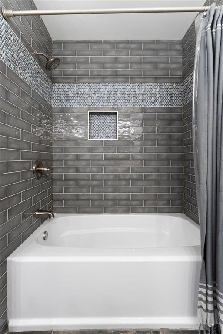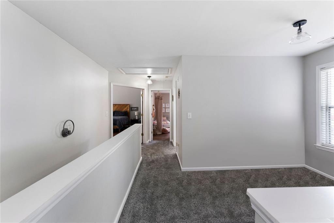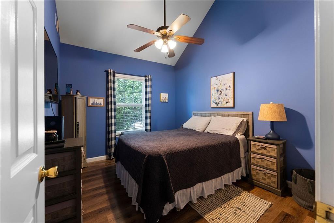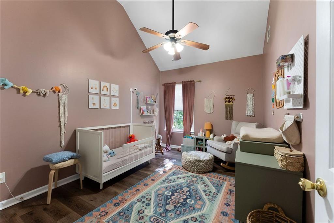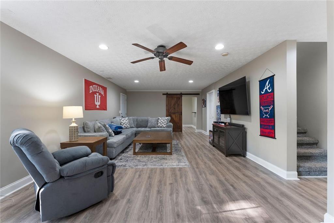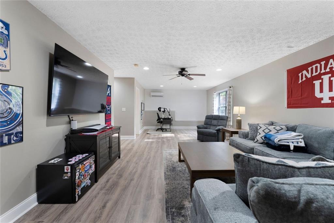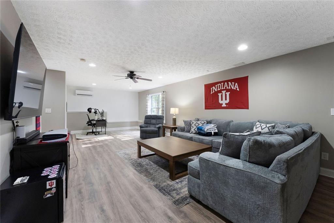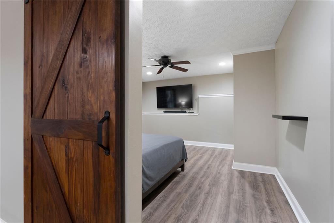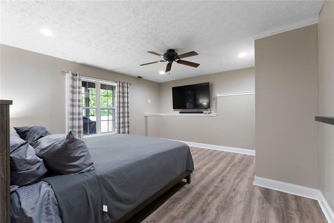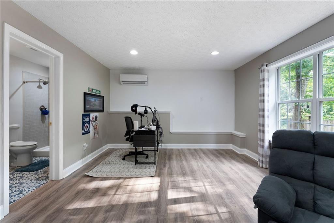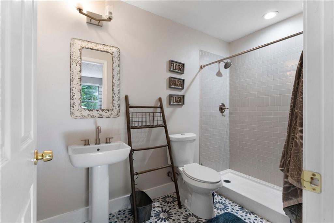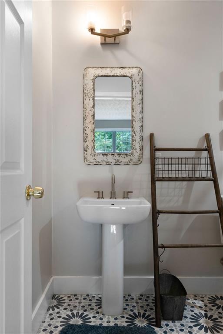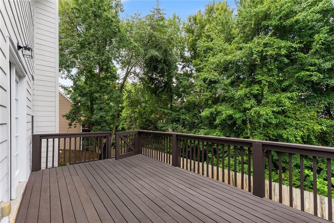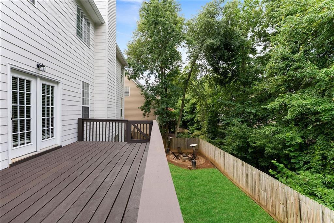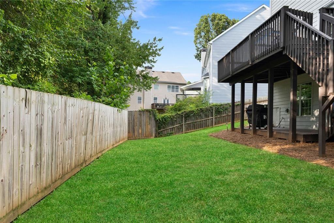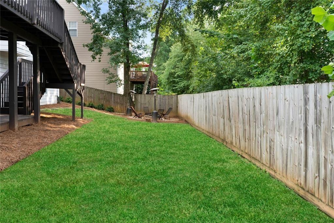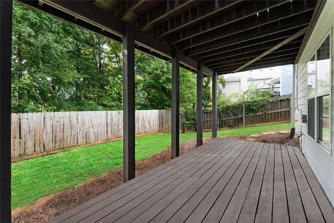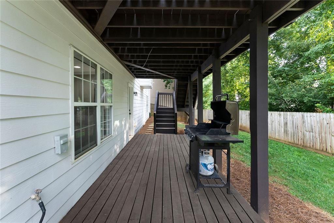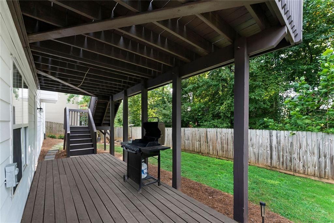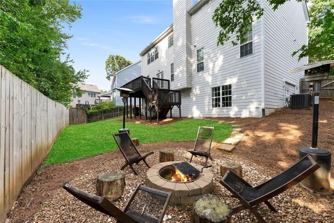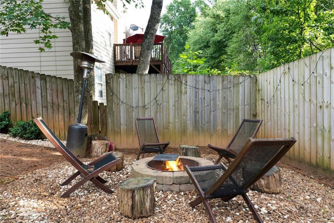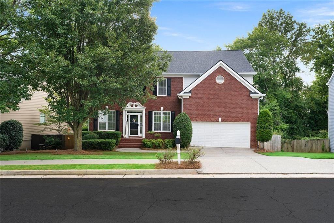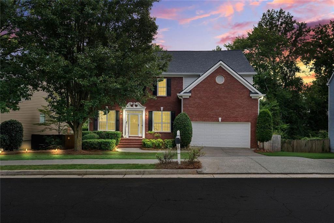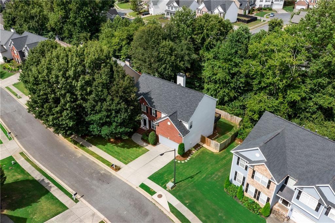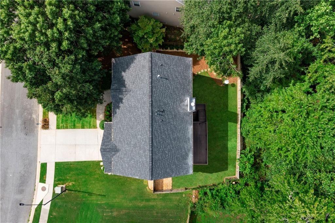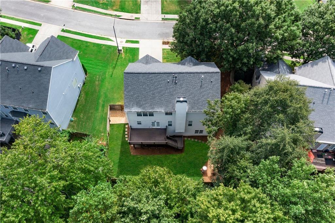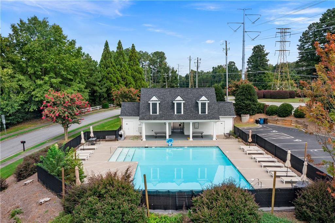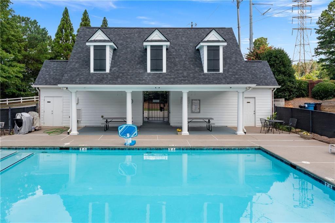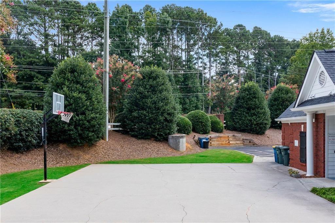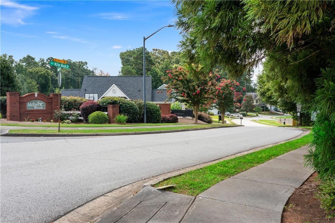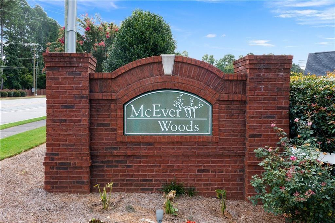4117 NW McEver Woods Drive NW
Acworth, GA 30101
$539,000
Brilliance, Boldness, and Beauty define this 6-bedroom, 3.5-bath stately home in McEver Woods. With a timeless brick front, welcoming front porch, fresh landscaping, and newly painted exterior, makes a stunning first impression. Step inside to a spacious, open floor plan with fresh paint and cascading wide plank flooring throughout the main level. A large flex room currently a home office sits just off the entry, while a wonderfully formal dining room is ready for unforgettable holiday gatherings. The inviting family room, complete with a cozy fireplace, flows seamlessly into the distinguished kitchen featuring stainless steel appliances, quartz countertops, tiled backsplash, brushed gold accents, with handsome recessed and pendant lighting, and a custom island with seating. A main level bedroom (currently a playroom) offers the perfect guest space with nearby bath access. Upstairs, find a loft area which gives way to the expansive owner’s suite that makes a bold statement to include a sitting area, spa-like bath with eye catching tiled flooring, soaking tub, frameless tiled shower, double vanities, custom cabinetry, and a vast walk-in closet with it's own closet system. Three additional bedrooms share a full bath with double vanities and tiled tub/shower combo with striking tile flooring. The fully finished basement with its own entrance features a bedroom, full bath with tiled walk-in shower, and plenty of space for the perfect secondary living quarters or the best game room. Out back, enjoy a cozy fire pit that warms any seasonal night, in fenced yard, with property extending beyond fence for even more outdoor possibilities. To complete this stately property, included A 7-Star Upgrade Home Warranty which provides added peace of mind. Welcome Home!
- SubdivisionMcEver Woods
- Zip Code30101
- CityAcworth
- CountyCobb - GA
Location
- ElementaryMcCall Primary/Acworth Intermediate
- JuniorBarber
- HighNorth Cobb
Schools
- StatusPending
- MLS #7630917
- TypeResidential
- SpecialAgent Related to Seller
MLS Data
- Bedrooms6
- Bathrooms3
- Half Baths1
- Bedroom DescriptionOversized Master, Sitting Room
- RoomsBonus Room, Office, Laundry, Attic, Basement, Dining Room, Kitchen, Family Room
- BasementFinished, Full, Finished Bath, Interior Entry, Exterior Entry
- FeaturesHigh Ceilings 10 ft Upper, Double Vanity
- KitchenKitchen Island, Pantry, Eat-in Kitchen, Breakfast Bar, Stone Counters
- AppliancesDishwasher, Gas Oven/Range/Countertop, Washer, Microwave, Refrigerator, Gas Range
- HVACCentral Air
- Fireplaces1
- Fireplace DescriptionFamily Room, Gas Starter
Interior Details
- StyleTraditional
- ConstructionBrick Front, HardiPlank Type, Brick
- Built In2003
- StoriesArray
- ParkingAttached, Garage Door Opener, Driveway, Garage, Kitchen Level, Level Driveway
- FeaturesRain Gutters, Private Entrance
- ServicesHomeowners Association, Near Schools, Near Shopping, Pool, Street Lights
- UtilitiesElectricity Available, Cable Available
- SewerPublic Sewer
- Lot DescriptionBack Yard, Front Yard, Wooded, Level
- Lot DimensionsXXXX
- Acres0.212
Exterior Details
Listing Provided Courtesy Of: Berkshire Hathaway HomeServices Georgia Properties 770-720-1400
Listings identified with the FMLS IDX logo come from FMLS and are held by brokerage firms other than the owner of
this website. The listing brokerage is identified in any listing details. Information is deemed reliable but is not
guaranteed. If you believe any FMLS listing contains material that infringes your copyrighted work please click here
to review our DMCA policy and learn how to submit a takedown request. © 2025 First Multiple Listing
Service, Inc.
This property information delivered from various sources that may include, but not be limited to, county records and the multiple listing service. Although the information is believed to be reliable, it is not warranted and you should not rely upon it without independent verification. Property information is subject to errors, omissions, changes, including price, or withdrawal without notice.
For issues regarding this website, please contact Eyesore at 678.692.8512.
Data Last updated on December 9, 2025 4:03pm


