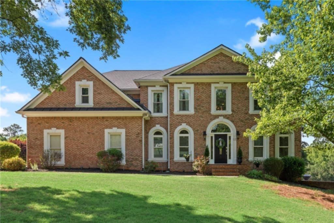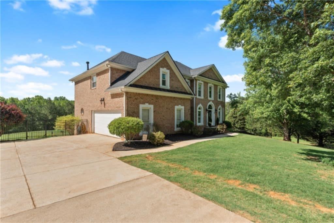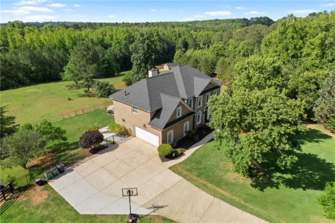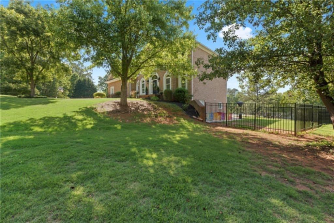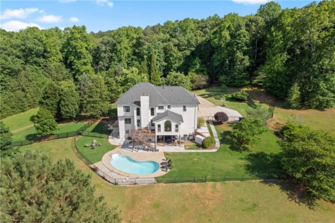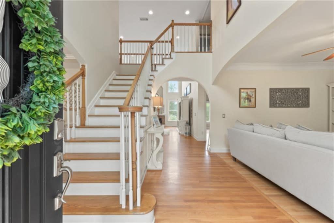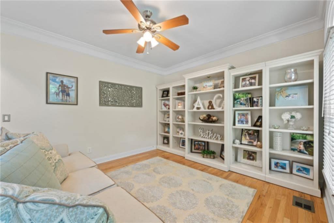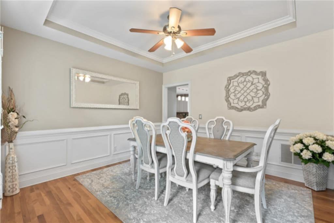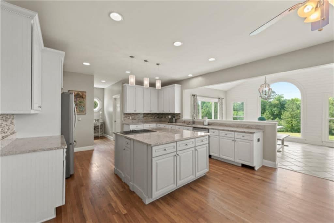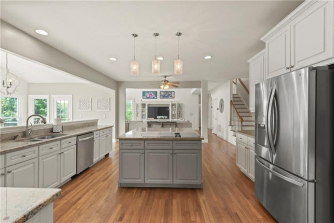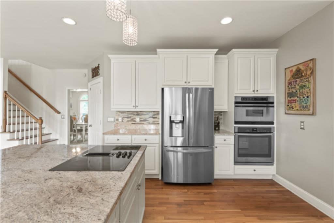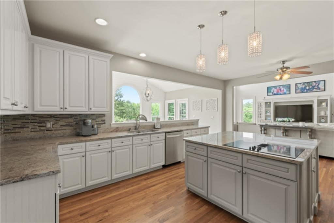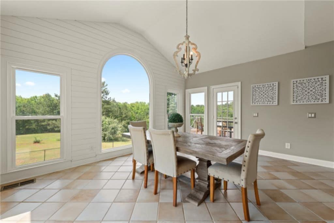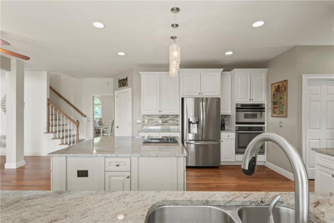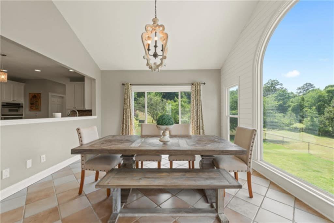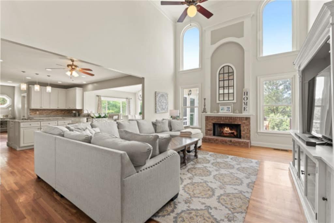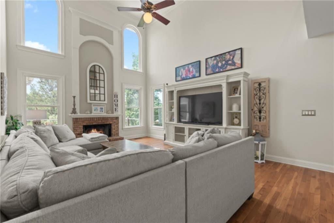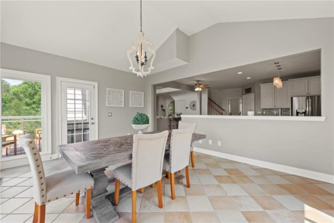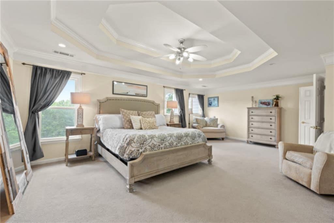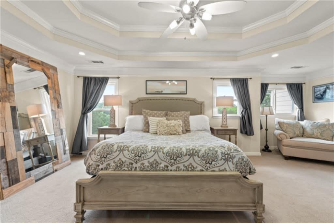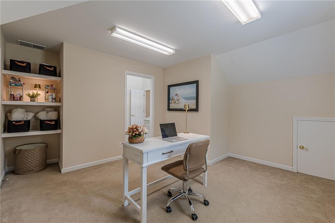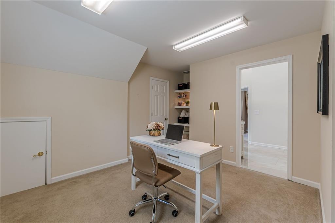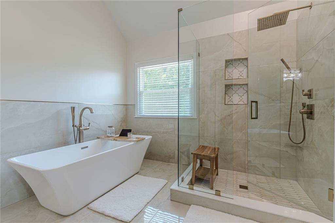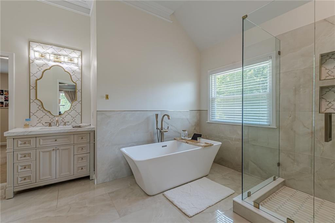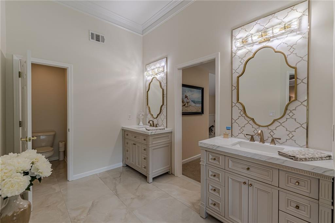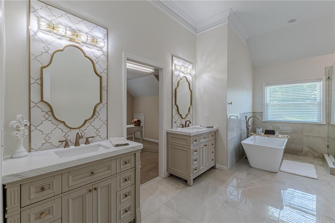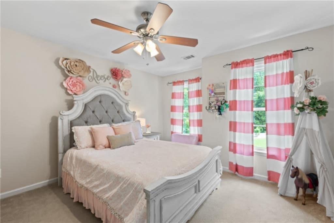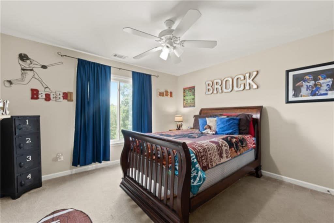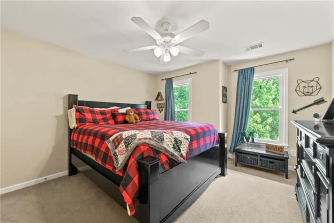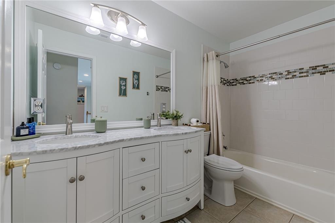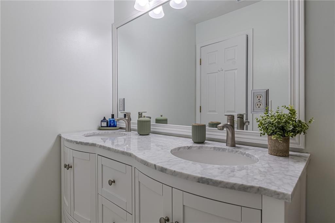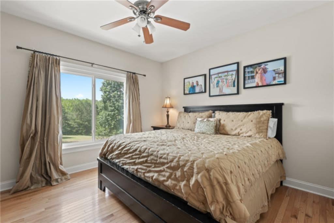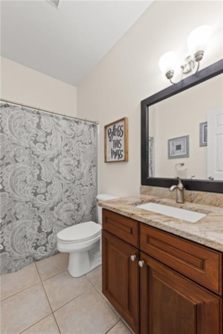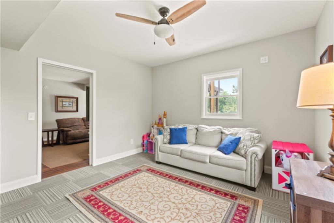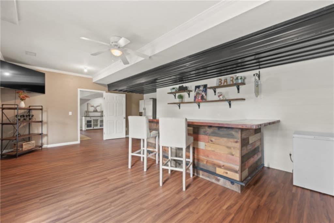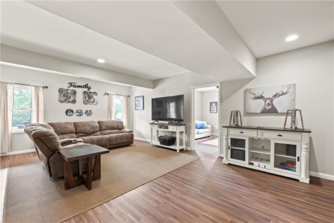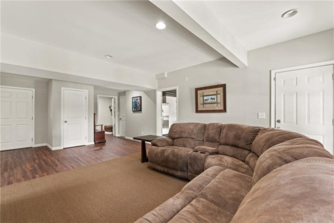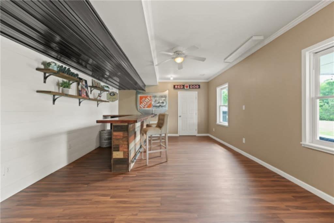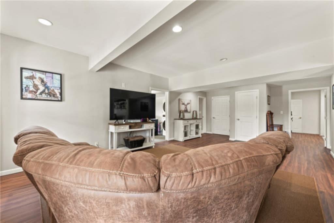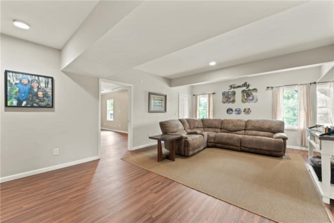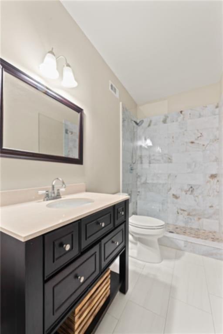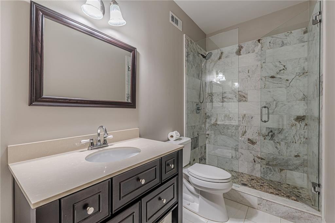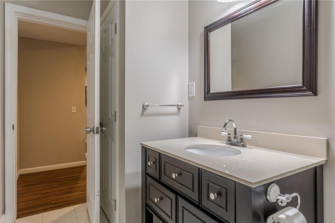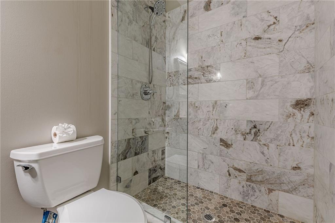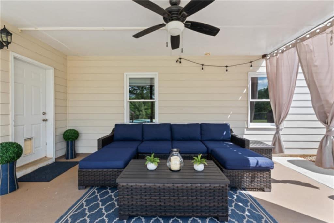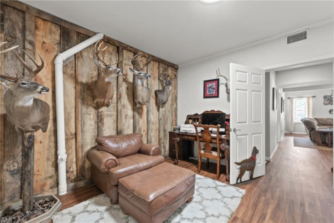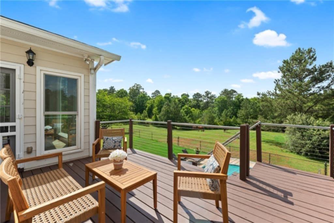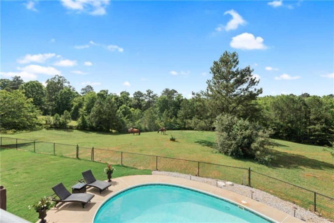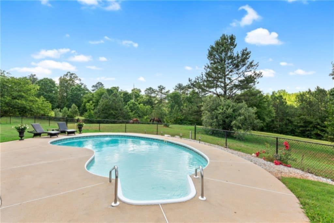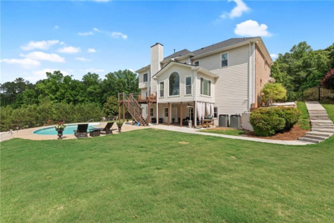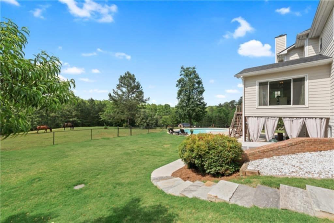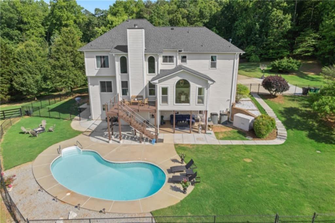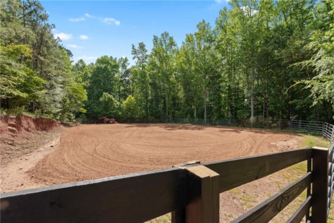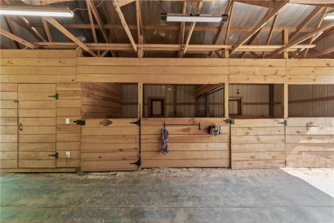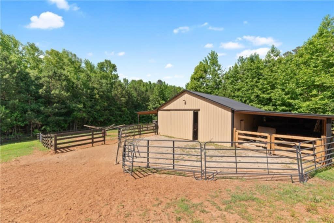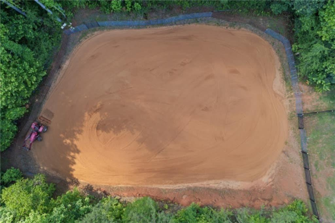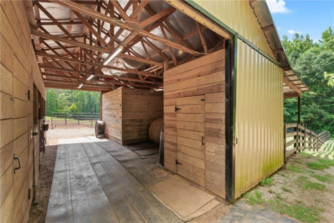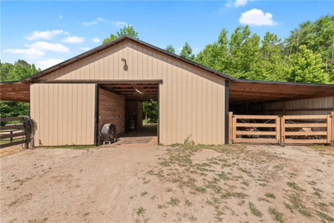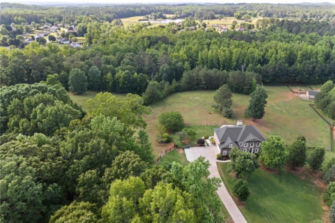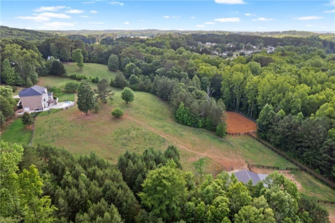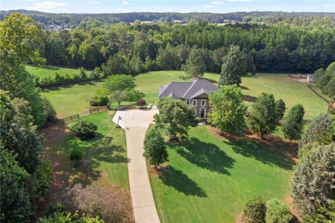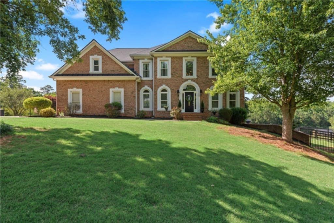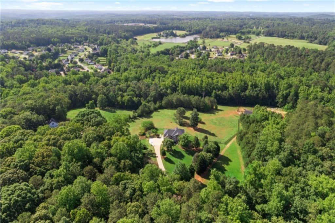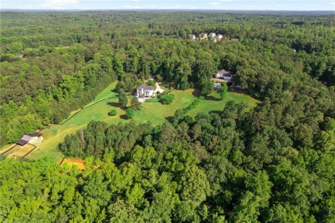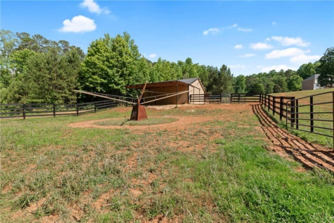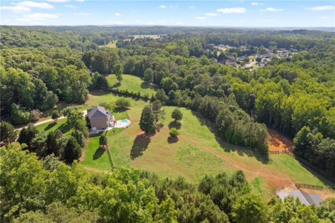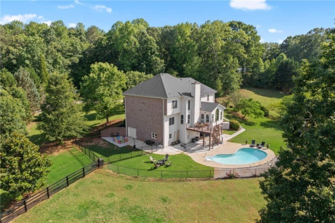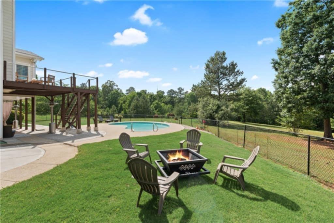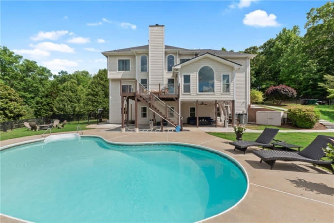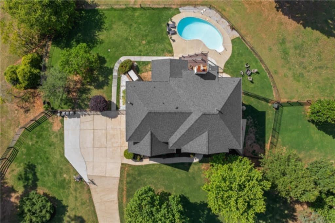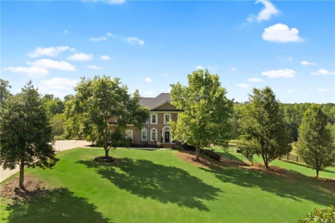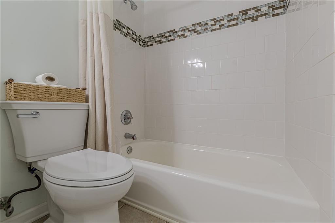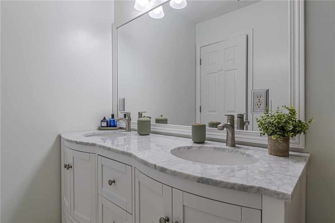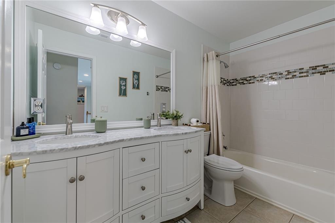180 Kensington Path
Dallas, GA 30157
$994,900
Situated on 8 LUSH private acres, this three-sided brick estate showcases timeless design, modern updates, and a floor plan built for both comfort and entertaining. A grand two-story foyer opens to hardwood floors throughout the main living spaces, including a chef’s kitchen with oversized island, a DRAMATIC two-story great room with floor-to-ceiling windows, a bright sunroom, and both formal dining and living rooms. The main level also includes a private guest suite with full bath. Upstairs, the oversized owner’s retreat features a newly FULLY RENOVATED spa-style bath, dual closets, and a flex space, along with three additional bedrooms, one with a private en-suite, and a newly updated hall bath. The finished terrace level provides endless possibilities with a rec room, media area, gym/office, custom bar, full bath, second laundry room plumbed for a kitchen, and a third-car garage with workshop or boat storage. Outdoor living SHINES with a sparkling in-ground saltwater pool, expansive sun patio, and sweeping views of rolling pasture. Recent updates include a new roof, new windows, and top-of-the-line HVAC. For EQUESTRIAN enthusiasts, the property boasts a two-stall barn with water, electricity, RV hookup, wash rack, enclosed lean-tos, and a 110’ x 80’ riding arena with 4” of footed sand, plus lush four-board fenced pastures and a separate dog run. Conveniently located near the Silver Comet horseback trails, Wellstar Medical Center, shopping, dining, and schools, this property is a true lifestyle opportunity.
- Zip Code30157
- CityDallas
- CountyPaulding - GA
Location
- ElementaryAllgood - Paulding
- JuniorHerschel Jones
- HighPaulding County
Schools
- StatusActive
- MLS #7630820
- TypeResidential
MLS Data
- Bedrooms5
- Bathrooms5
- Bedroom DescriptionMaster on Main, Oversized Master
- RoomsBonus Room, Exercise Room, Great Room - 2 Story, Living Room, Media Room, Office
- BasementDaylight, Exterior Entry, Finished, Finished Bath, Interior Entry
- FeaturesDouble Vanity, Entrance Foyer 2 Story, High Ceilings 9 ft Main, High Speed Internet, His and Hers Closets, Tray Ceiling(s), Vaulted Ceiling(s), Walk-In Closet(s)
- KitchenBreakfast Bar, Breakfast Room, Cabinets White, Kitchen Island, Pantry Walk-In, Stone Counters, View to Family Room
- AppliancesDishwasher, Electric Range, Microwave, Refrigerator, Self Cleaning Oven, Tankless Water Heater
- HVACAttic Fan, Central Air
- Fireplaces1
- Fireplace DescriptionFactory Built, Gas Log, Gas Starter, Great Room
Interior Details
- StyleTraditional
- ConstructionBrick 3 Sides
- Built In2001
- StoriesArray
- PoolIn Ground, Salt Water
- ParkingAttached, Garage, Garage Faces Side, Kitchen Level, Level Driveway
- FeaturesPermeable Paving, Private Yard
- UtilitiesCable Available, Electricity Available, Natural Gas Available, Phone Available, Underground Utilities, Water Available
- SewerSeptic Tank
- Lot DescriptionBack Yard, Farm, Landscaped, Level, Pasture, Private
- Acres7.97
Exterior Details
Listing Provided Courtesy Of: RE/MAX Around Atlanta 770-419-1986
Listings identified with the FMLS IDX logo come from FMLS and are held by brokerage firms other than the owner of
this website. The listing brokerage is identified in any listing details. Information is deemed reliable but is not
guaranteed. If you believe any FMLS listing contains material that infringes your copyrighted work please click here
to review our DMCA policy and learn how to submit a takedown request. © 2026 First Multiple Listing
Service, Inc.
This property information delivered from various sources that may include, but not be limited to, county records and the multiple listing service. Although the information is believed to be reliable, it is not warranted and you should not rely upon it without independent verification. Property information is subject to errors, omissions, changes, including price, or withdrawal without notice.
For issues regarding this website, please contact Eyesore at 678.692.8512.
Data Last updated on January 28, 2026 1:03pm


