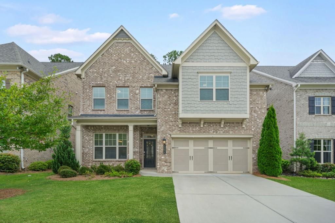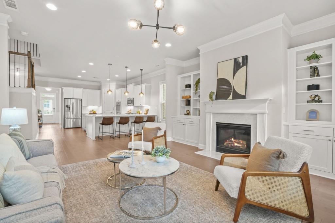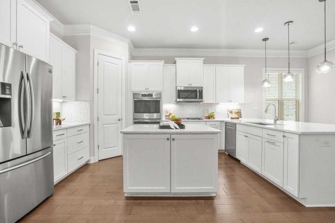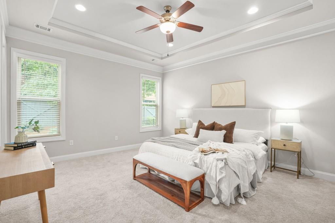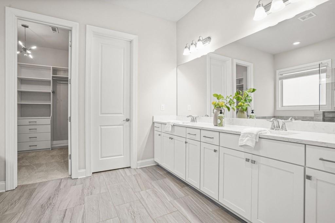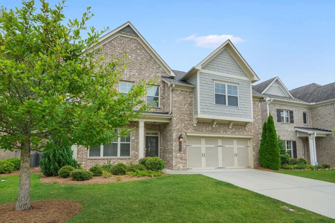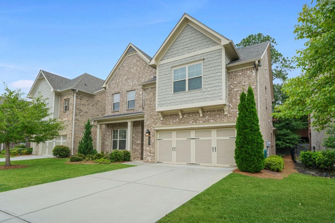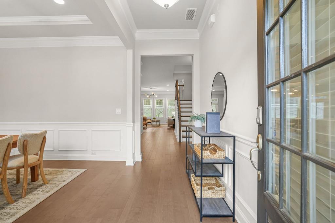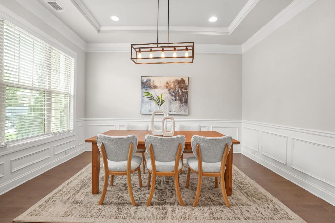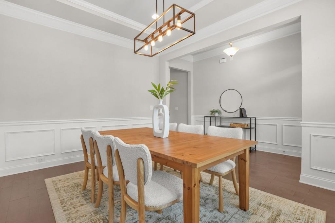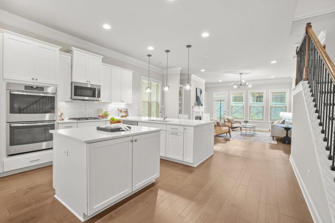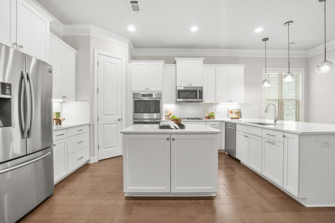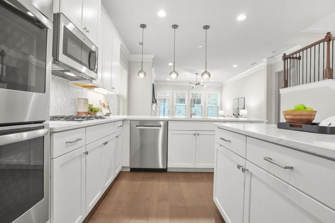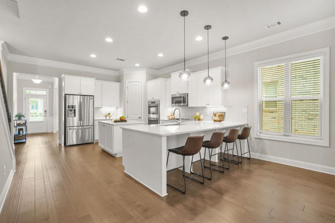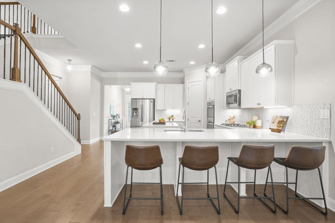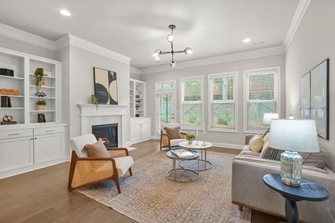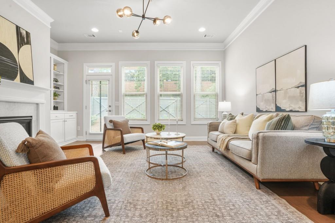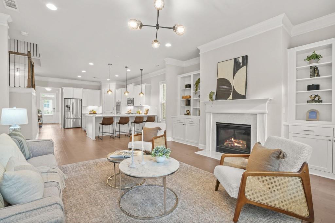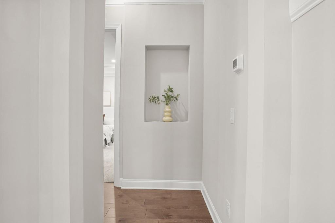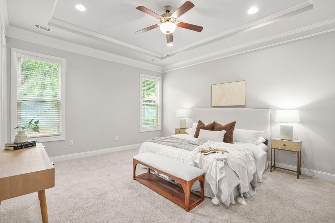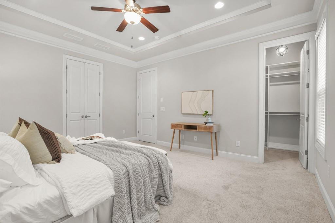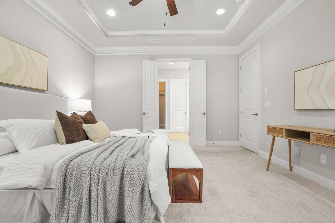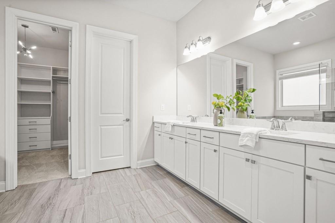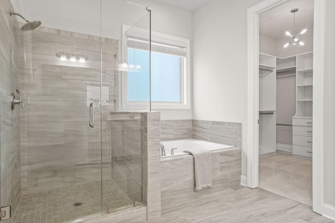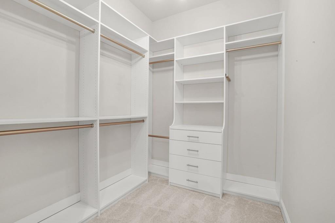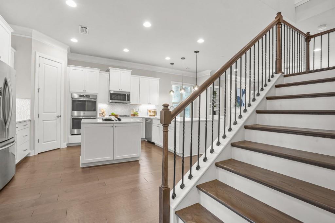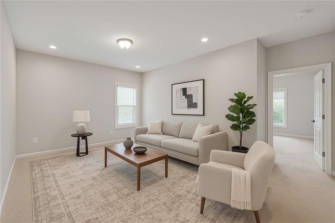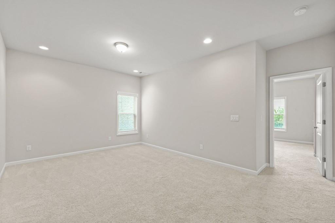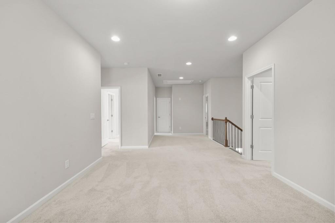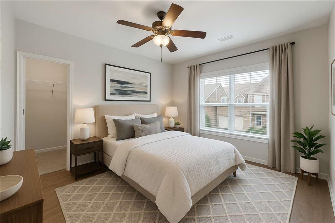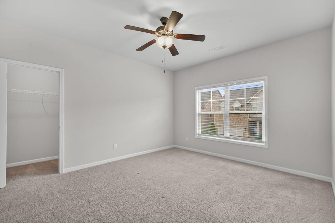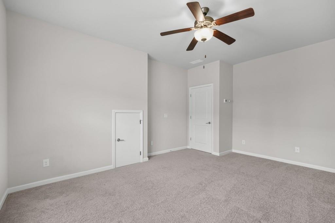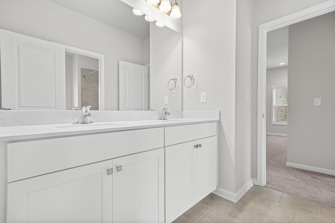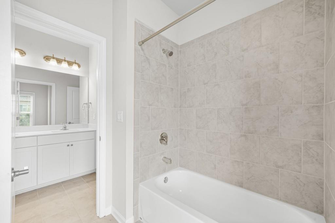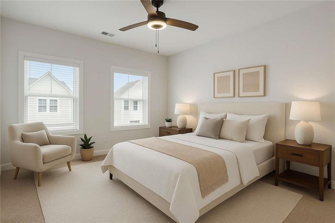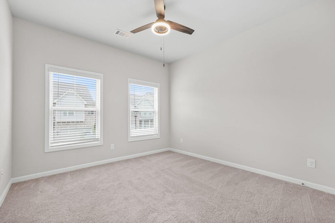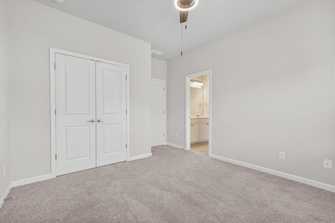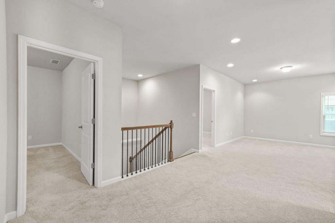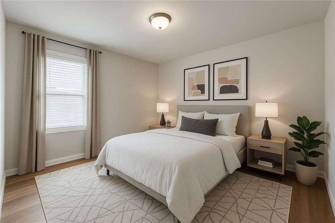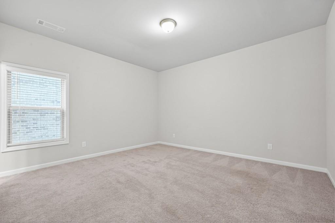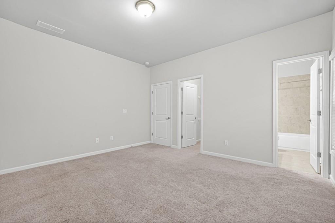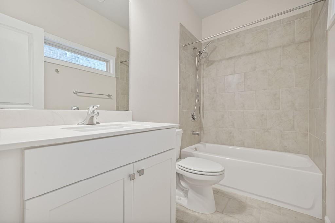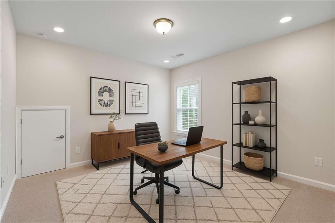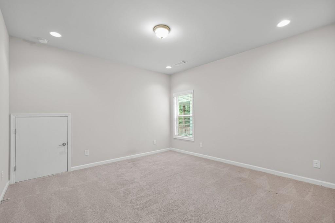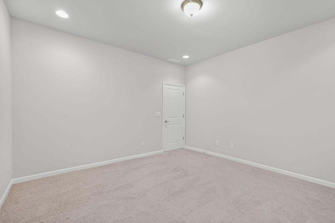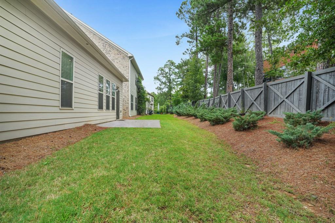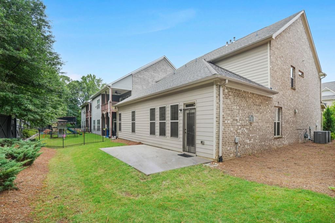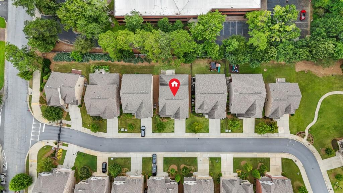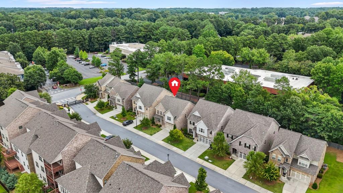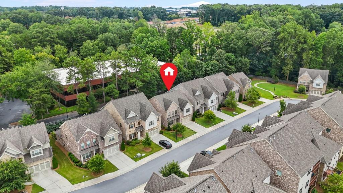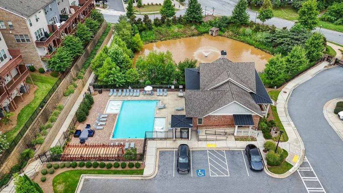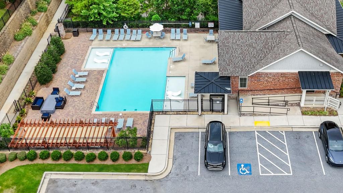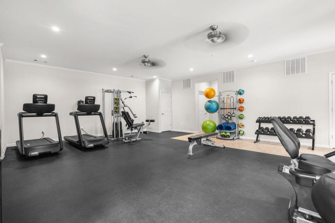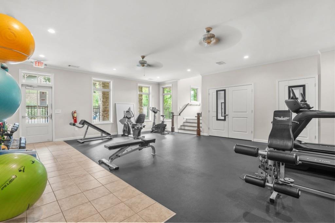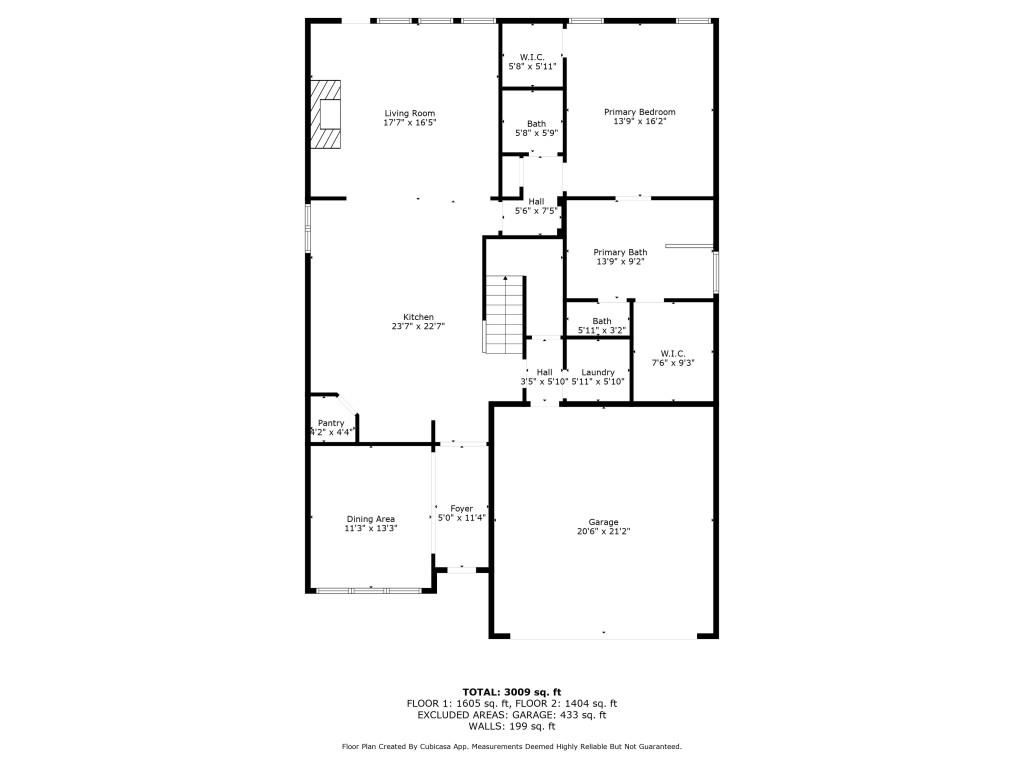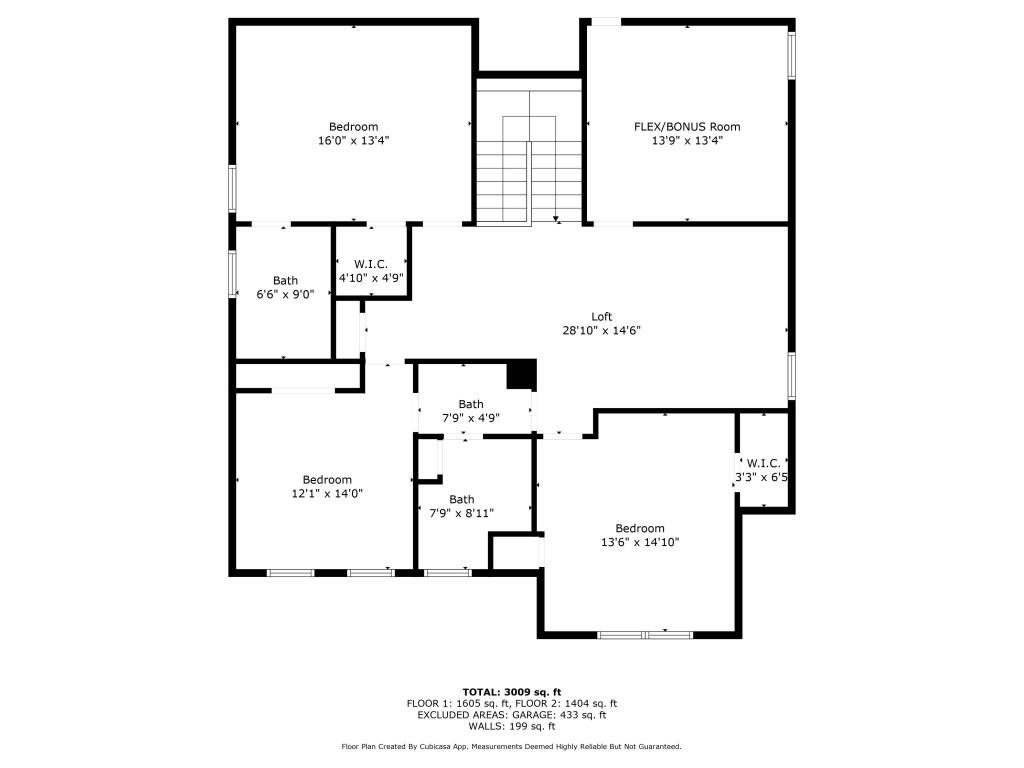4284 Perimeter Park E
Atlanta, GA 30341
$800,000
This beautiful 4-bedroom, 3.5-bath home checks all the boxes! The main level boasts soaring 10-foot ceilings, a formal dining room, and an open-concept kitchen and living area, perfect for entertaining or everyday living. The chef's kitchen features quartz countertops, a tile backsplash, stainless steel appliances, double ovens, a prep island, an expansive peninsula, under-cabinet lighting, and abundant storage. The living room centers around a cozy fireplace flanked by custom built-ins and flows seamlessly to a private backyard and patio; plus, the HOA handles all yard maintenance for truly easy living! The main-level primary suite is a retreat with a tray ceiling, two walk-in closets with custom organization systems, and a spa-like bath. Upstairs, 9-foot ceilings enhance the airy feel of a versatile loft space. A large bedroom with an en suite bath is perfect for guests, while two additional bedrooms share a jack-and-jill style bath that also connects to the loft. A massive bonus/flex room offers endless possibilities and could be an office, gym, playroom, or even a fifth bedroom. Collection at Perimeter Park offers fantastic amenities, including a pool, gym, and playground, and is conveniently located near downtown Chamblee, Dunwoody, Brookhaven, and major highways for easy commuting.
- SubdivisionCollection at Perimeter Park
- Zip Code30341
- CityAtlanta
- CountyDekalb - GA
Location
- ElementaryHuntley Hills
- JuniorChamblee
- HighChamblee Charter
Schools
- StatusPending
- MLS #7630644
- TypeResidential
MLS Data
- Bedrooms4
- Bathrooms3
- Half Baths1
- Bedroom DescriptionMaster on Main, Oversized Master
- RoomsLoft, Office
- FeaturesHigh Ceilings 9 ft Upper, High Ceilings 10 ft Main, High Speed Internet, Recessed Lighting, Tray Ceiling(s), Walk-In Closet(s)
- KitchenBreakfast Bar, Cabinets White, Kitchen Island, Pantry, Stone Counters, View to Family Room
- AppliancesDishwasher, Dryer, Gas Cooktop, Gas Oven/Range/Countertop, Microwave, Refrigerator, Washer
- HVACCeiling Fan(s), Central Air, Electric
- Fireplace DescriptionFamily Room, Gas Log, Gas Starter
Interior Details
- StyleTraditional
- ConstructionBrick, Brick 3 Sides, HardiPlank Type
- Built In2019
- StoriesArray
- ParkingAttached, Covered, Driveway, Garage, Garage Door Opener, Garage Faces Front
- FeaturesPrivate Entrance, Private Yard, Rain Gutters
- ServicesFitness Center, Near Schools, Near Shopping, Playground, Pool, Sidewalks, Street Lights
- UtilitiesCable Available, Electricity Available, Natural Gas Available, Phone Available, Sewer Available, Water Available
- SewerPublic Sewer
- Lot DescriptionBack Yard, Front Yard, Landscaped, Level, Private
- Lot Dimensions50x124x50x123
- Acres0.14
Exterior Details
Listing Provided Courtesy Of: Bolst, Inc. 404-482-2293
Listings identified with the FMLS IDX logo come from FMLS and are held by brokerage firms other than the owner of
this website. The listing brokerage is identified in any listing details. Information is deemed reliable but is not
guaranteed. If you believe any FMLS listing contains material that infringes your copyrighted work please click here
to review our DMCA policy and learn how to submit a takedown request. © 2025 First Multiple Listing
Service, Inc.
This property information delivered from various sources that may include, but not be limited to, county records and the multiple listing service. Although the information is believed to be reliable, it is not warranted and you should not rely upon it without independent verification. Property information is subject to errors, omissions, changes, including price, or withdrawal without notice.
For issues regarding this website, please contact Eyesore at 678.692.8512.
Data Last updated on September 10, 2025 2:30pm


