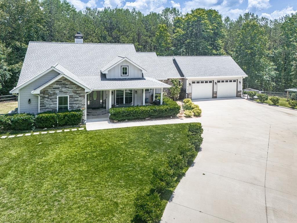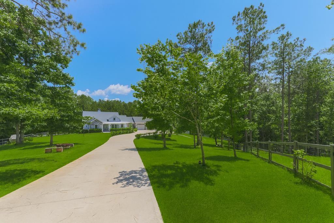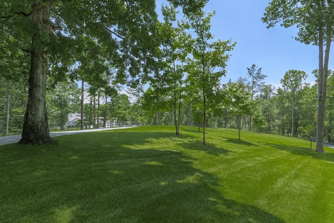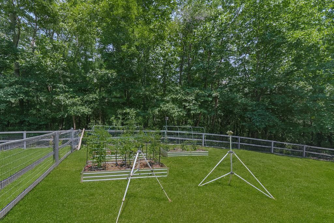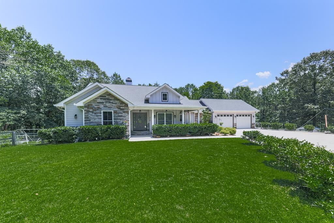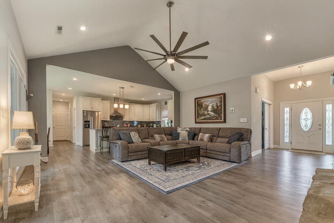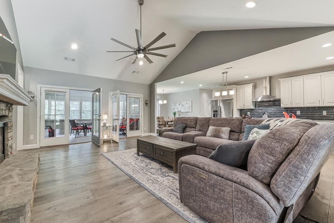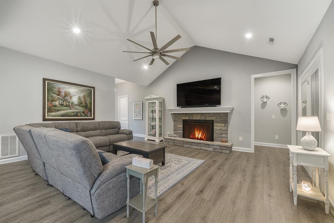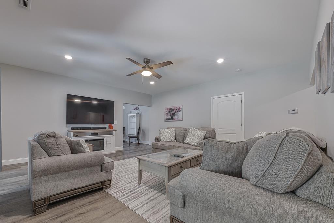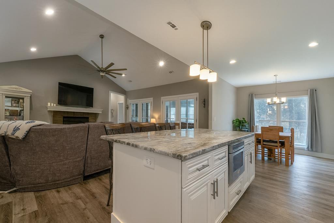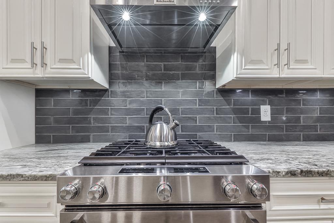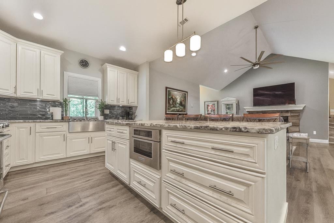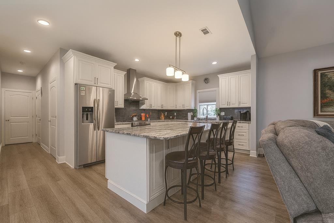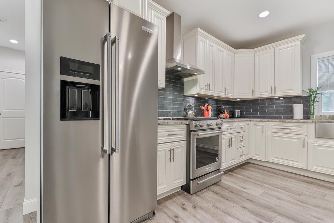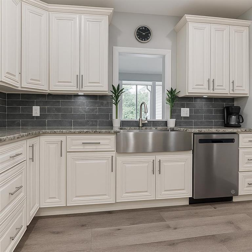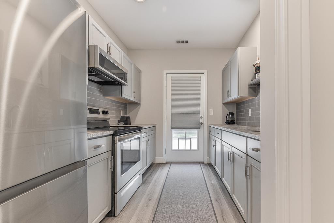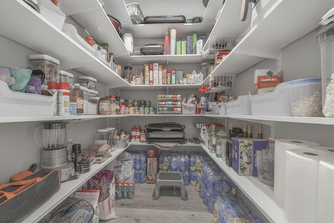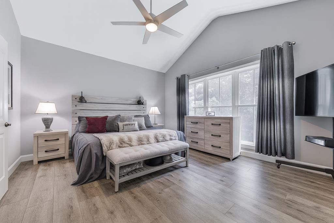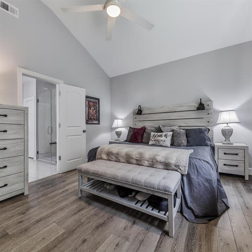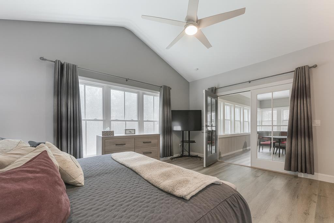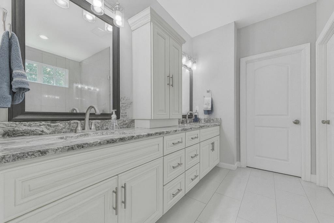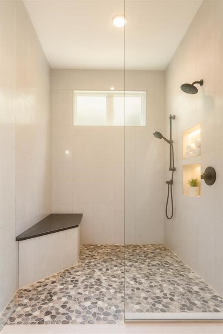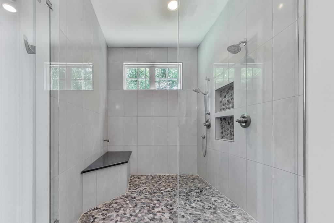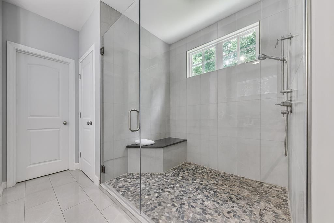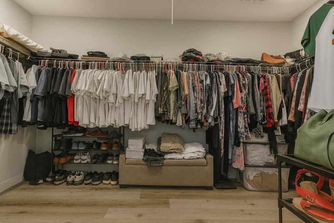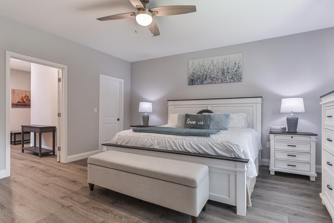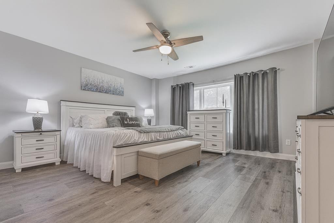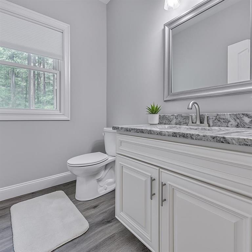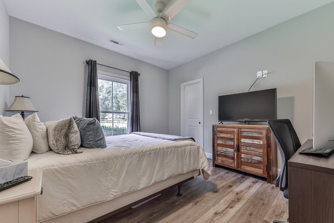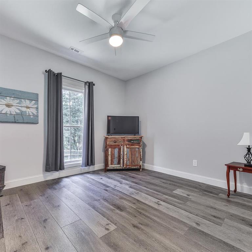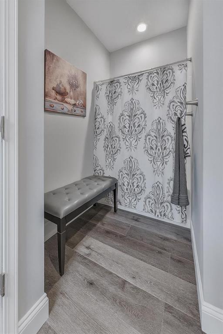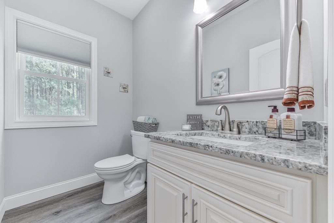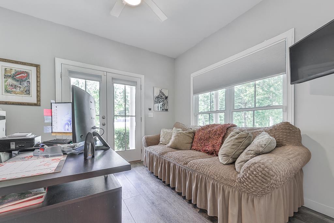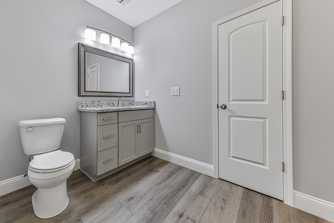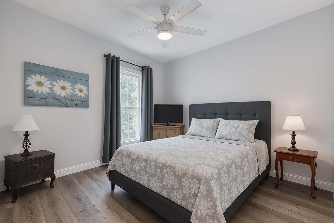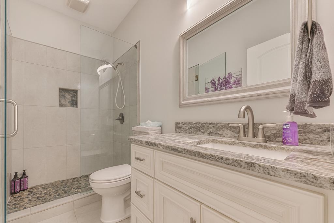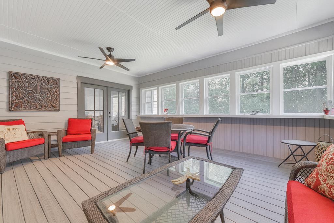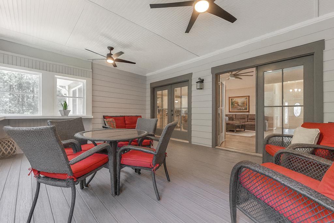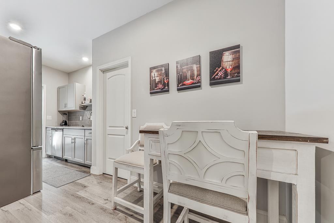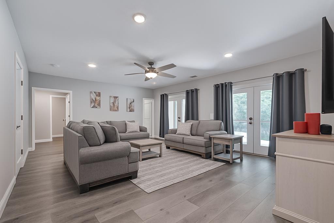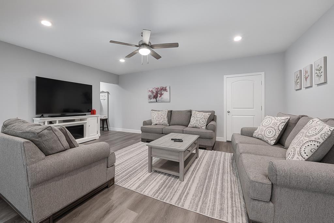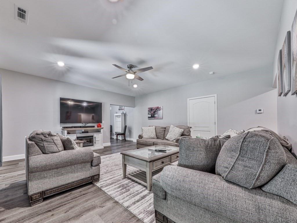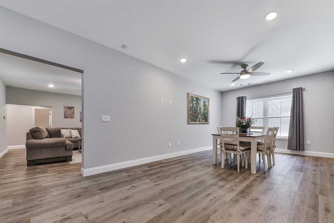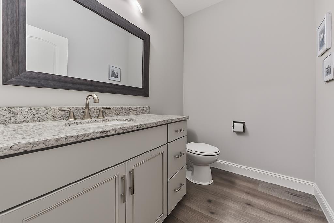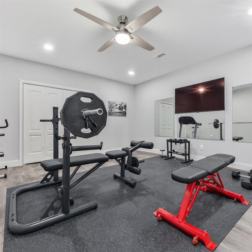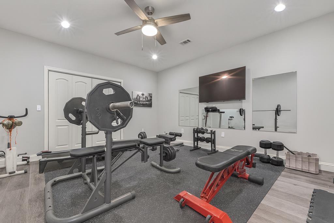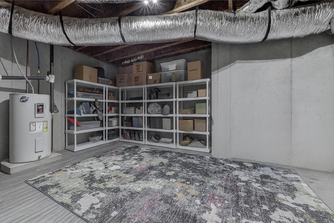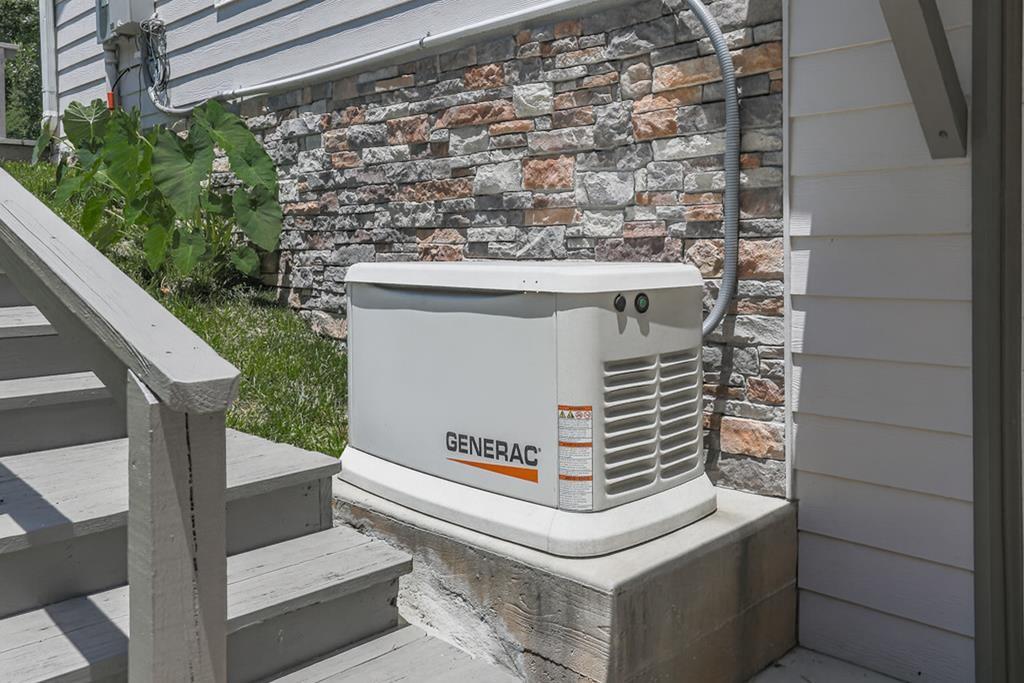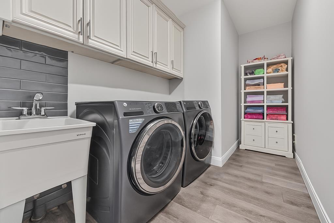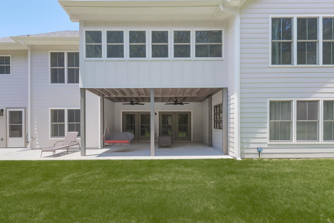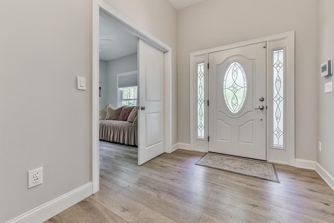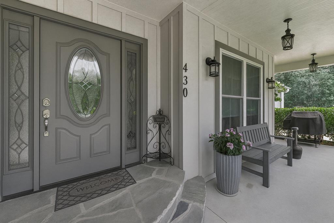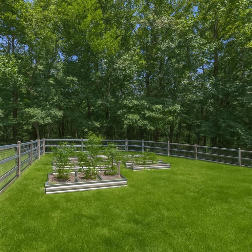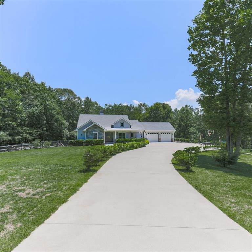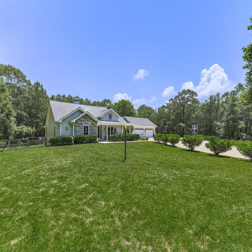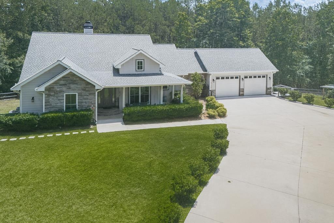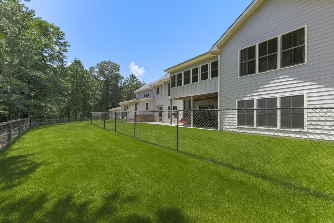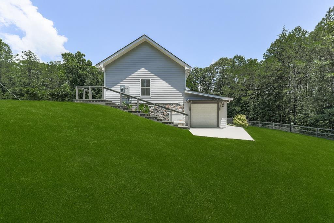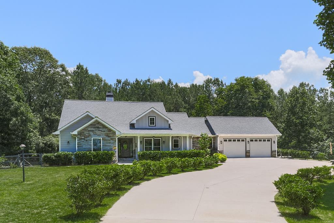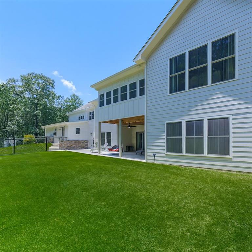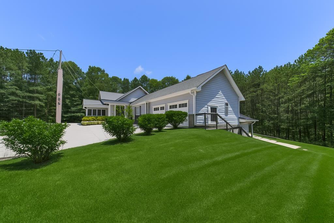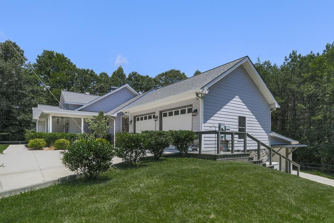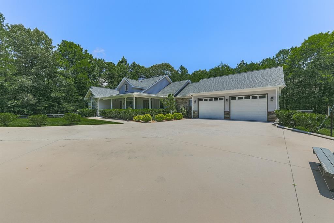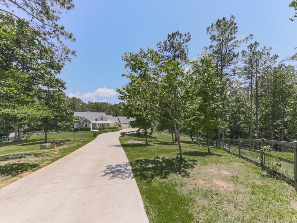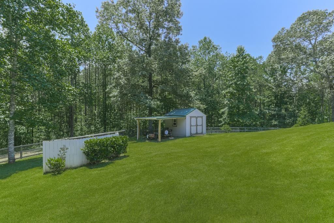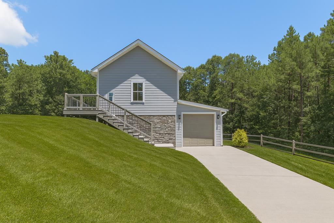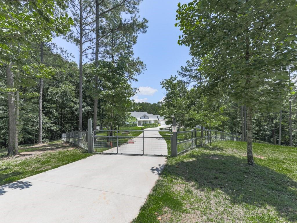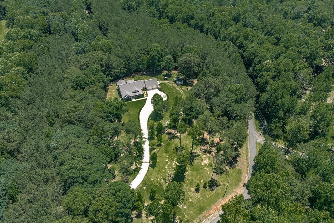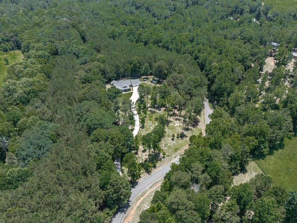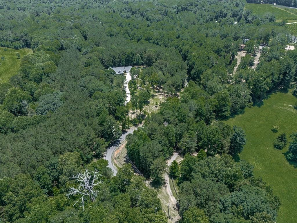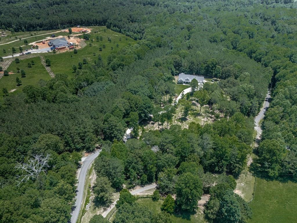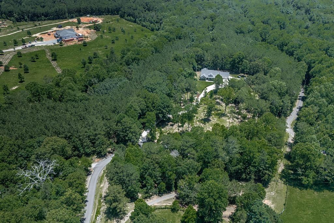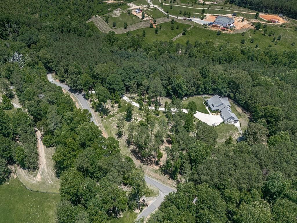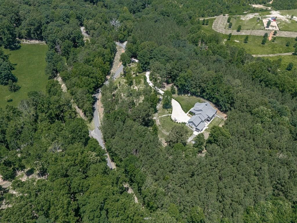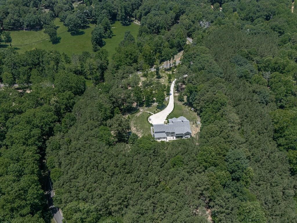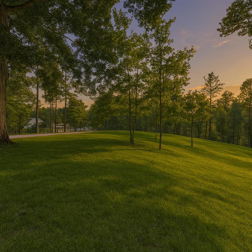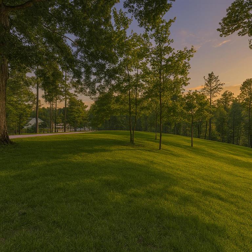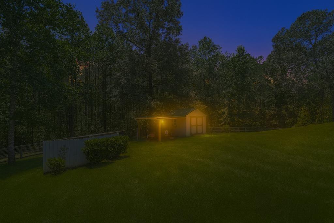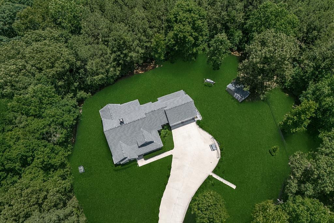430 Cajun Drive
Ellijay, GA 30540
$1,055,000
Exquisite Private Estate in the Heart of Ellijay Wine Country Welcome to 430 Cajun Drive—a gated, fully fenced luxury estate where timeless craftsmanship meets modern comfort. Nestled on 4 pristine, level acres with all-paved access, this 2021 custom-built ranch with a fully finished terrace level offers 4,154 sq. ft and a 3 car garage, 2 on main and 1 on lower level of refined living space in one of Ellijay’s most sought-after locations—just minutes from Carters Lake and a short ATV ride to award-winning Engelheim Vineyards. With no HOA restrictions, this property offers unmatched freedom and versatility. Inside, the main level is designed for effortless elegance. Soaring 9-ft ceilings, a grand living room with a fireplace that can be enjoyed wood-burning or gas at the touch of a remote, and a sunlit four-season room with Trex flooring create inviting spaces for both relaxation, entertaining and dining! The chef’s kitchen is a true centerpiece, featuring KitchenAid appliances, custom cabinetry, leathered granite countertops, farmhouse sink, walk-in pantry, and a designer tile backsplash with a large dining area in the kitchen. The owner’s suite is a private retreat with a spa-inspired bath, custom tile shower, leathered granite, and a spacious walk-in closet with large attic access. Two additional bedrooms, a dedicated office, two full baths, and a powder room complete the main level. Total of 3 Bedrooms, 2 bathrooms and 1 1/2 bath on main level. The terrace level feels like a private residence of its own. Fully handicap accessible, it offers a separate entrance, gourmet kitchen with granite counters and stainless steel appliances, spacious living room, second master suite, oversized flex room ideal for a gym, theater, or additional bedroom, full bath, half bath, and its own laundry room. Perfect for long-term rental income, an in-law suite, or multi-generational living. Terrace level features 1 bedroom and a bonus room (workout room), 1 full bath and 1 1/2 bath. Outdoor amenities are equally impressive: a third garage/workshop, 10x12 outbuilding with carport, expansive concrete patio, lush fenced backyard, and thoughtful upgrades including a whole-home Generac generator, premium water purification system, Ring security, and stone-accented hardboard siding. Offered furnished with a strong offer—including three 85” televisions—this estate is truly move-in ready. Combining luxury, flexibility, and privacy, 430 Cajun Drive is more than a home—it’s a legacy property in the heart of Georgia’s wine country.
- Zip Code30540
- CityEllijay
- CountyGilmer - GA
Location
- ElementaryEllijay
- JuniorClear Creek
- HighGilmer
Schools
- StatusActive
- MLS #7630454
- TypeResidential
MLS Data
- Bedrooms4
- Bathrooms3
- Half Baths2
- Bedroom DescriptionDouble Master Bedroom, In-Law Floorplan, Master on Main
- RoomsBedroom, Dining Room, Family Room, Great Room, Kitchen, Loft, Master Bedroom, Office, Sun Room
- BasementFinished, Full
- FeaturesCathedral Ceiling(s), High Ceilings 9 ft Main, His and Hers Closets, Vaulted Ceiling(s), Walk-In Closet(s)
- KitchenCabinets White, Country Kitchen, Eat-in Kitchen, Kitchen Island, Pantry, Second Kitchen, View to Family Room
- AppliancesDishwasher, Microwave
- HVACCentral Air
- Fireplaces2
- Fireplace DescriptionFamily Room, Great Room, Living Room
Interior Details
- StyleCountry, Ranch, Rustic
- ConstructionHardiPlank Type
- Built In2021
- StoriesArray
- ParkingAttached, Garage, Kitchen Level
- FeaturesGarden, Private Entrance, Private Yard, Storage
- ServicesNear Schools, Near Shopping, Near Trails/Greenway
- UtilitiesWell, Cable Available, Electricity Available
- SewerSeptic Tank
- Lot DescriptionCleared, Landscaped, Level, Private
- Lot Dimensionsx
- Acres4
Exterior Details
Listing Provided Courtesy Of: RE/MAX Town And Country 706-515-7653
Listings identified with the FMLS IDX logo come from FMLS and are held by brokerage firms other than the owner of
this website. The listing brokerage is identified in any listing details. Information is deemed reliable but is not
guaranteed. If you believe any FMLS listing contains material that infringes your copyrighted work please click here
to review our DMCA policy and learn how to submit a takedown request. © 2026 First Multiple Listing
Service, Inc.
This property information delivered from various sources that may include, but not be limited to, county records and the multiple listing service. Although the information is believed to be reliable, it is not warranted and you should not rely upon it without independent verification. Property information is subject to errors, omissions, changes, including price, or withdrawal without notice.
For issues regarding this website, please contact Eyesore at 678.692.8512.
Data Last updated on January 28, 2026 1:03pm


