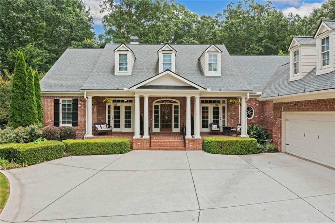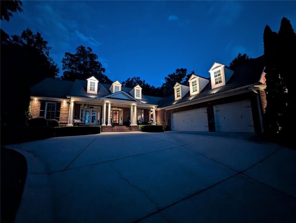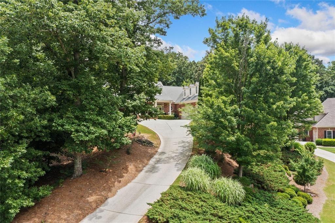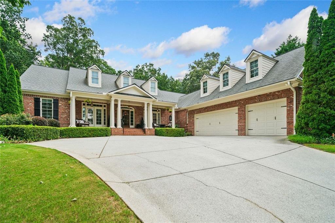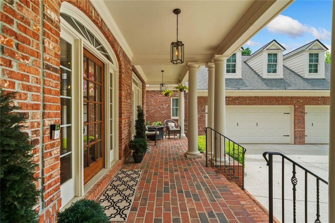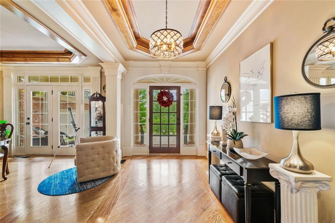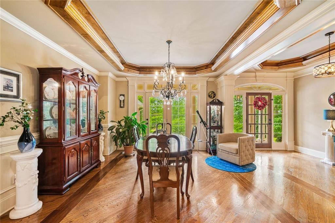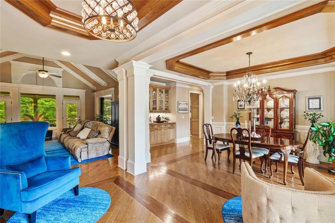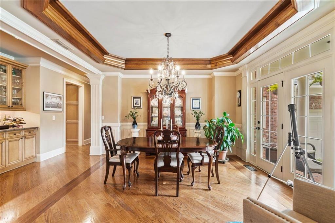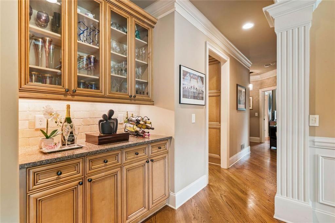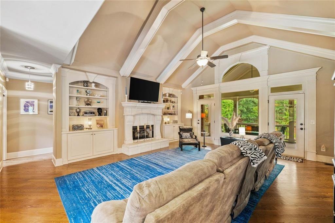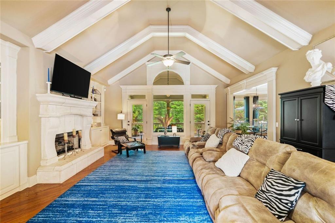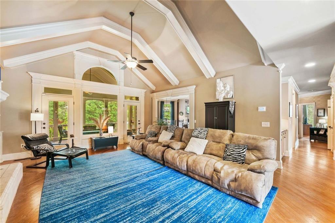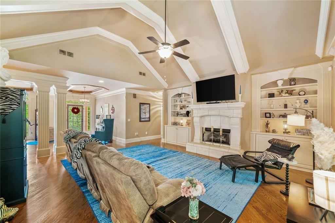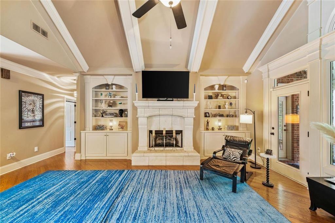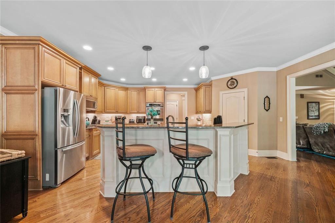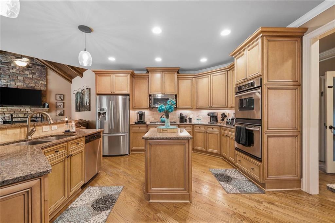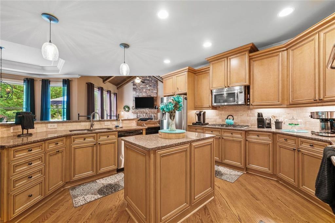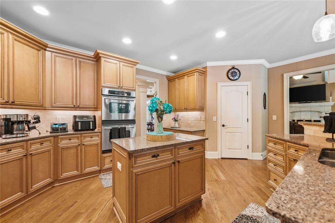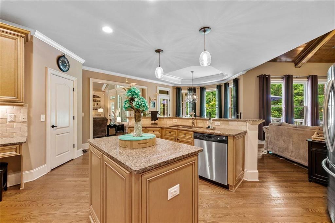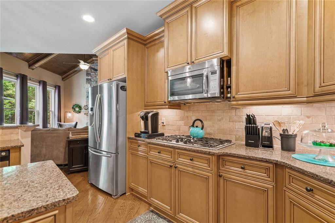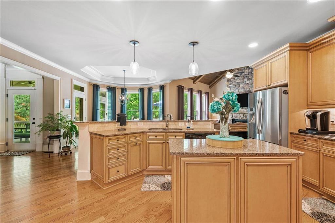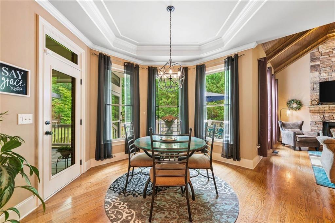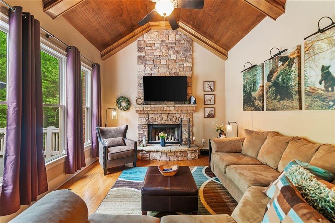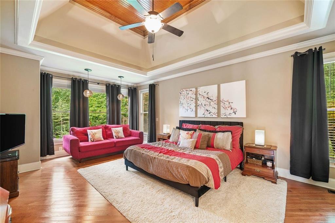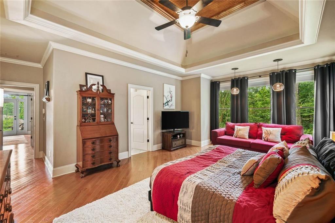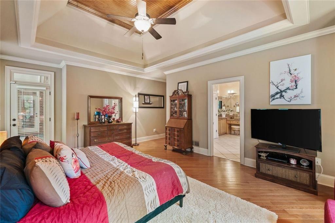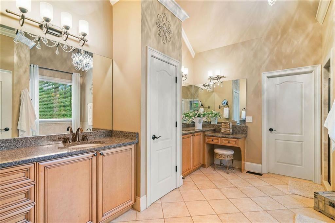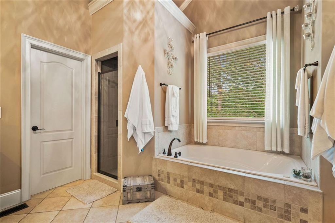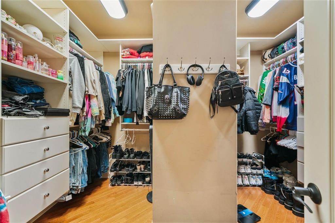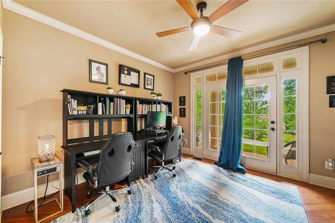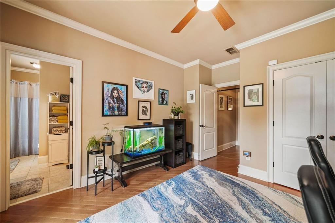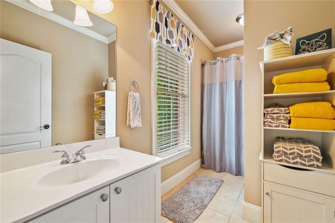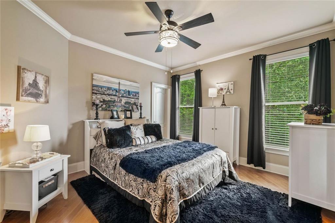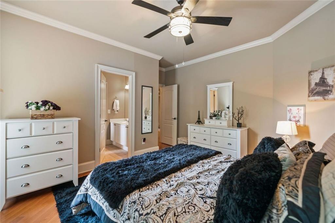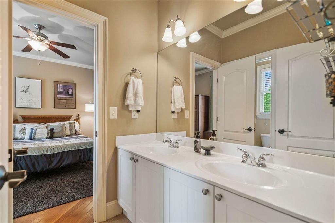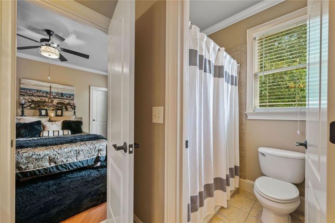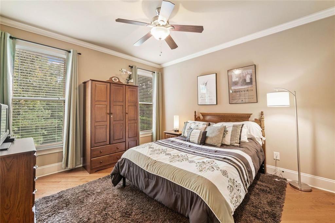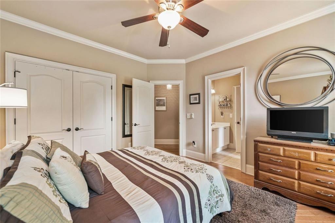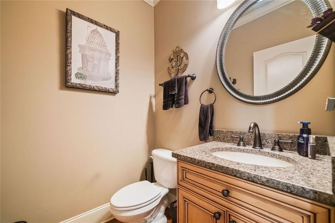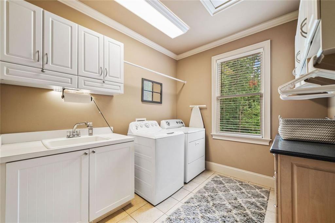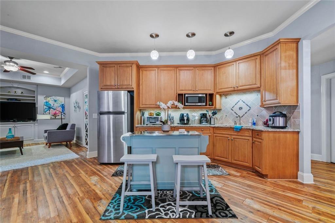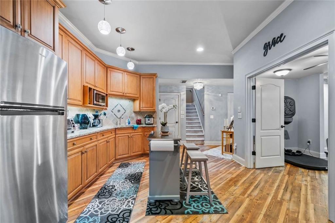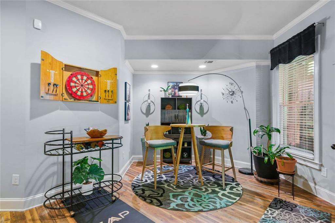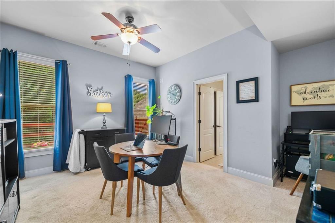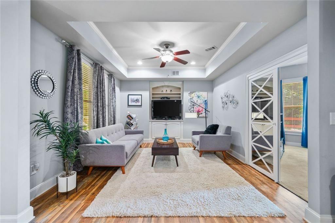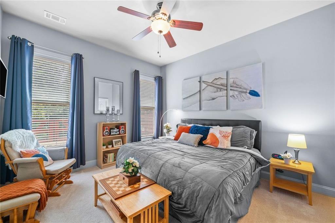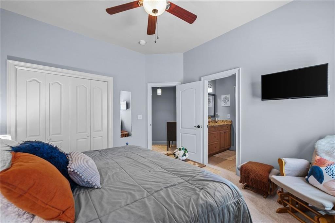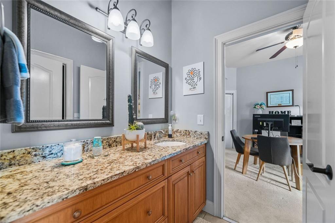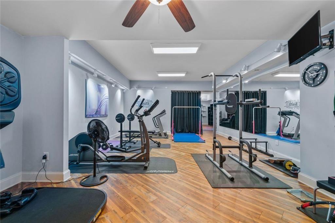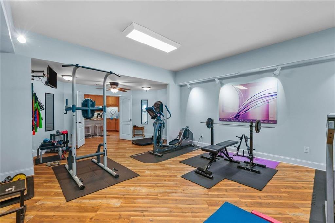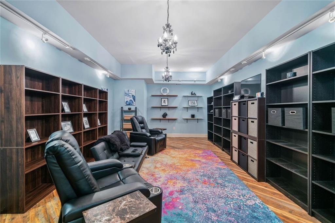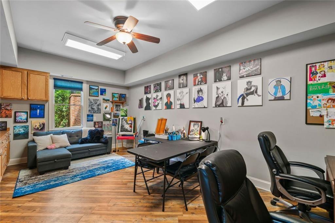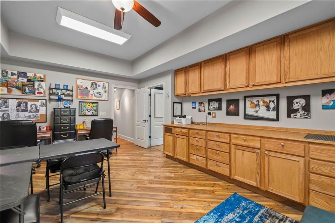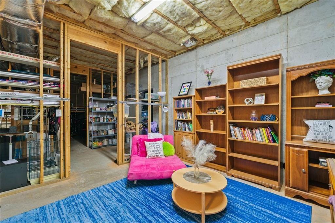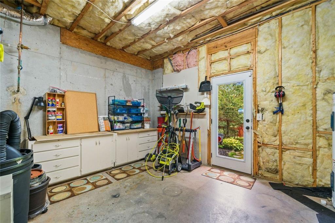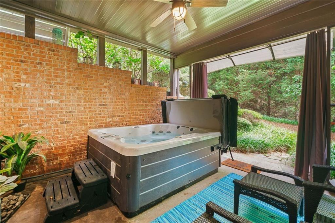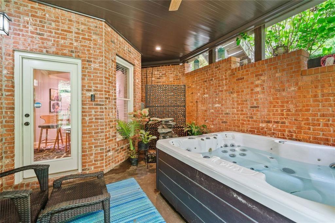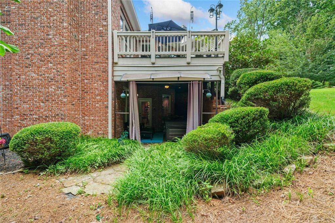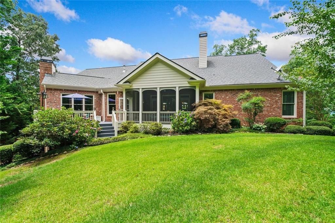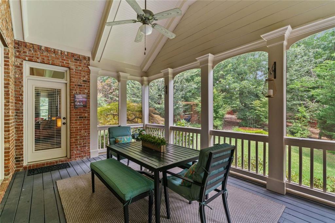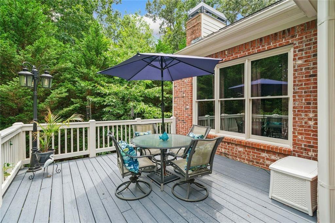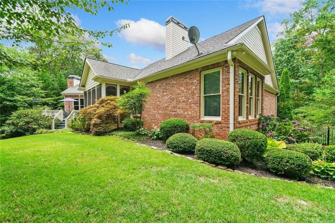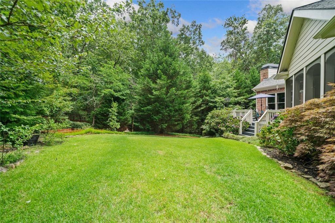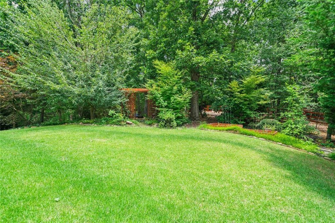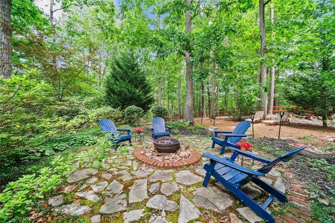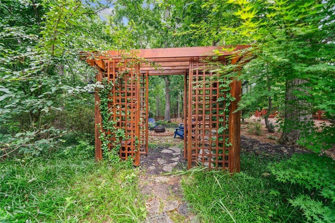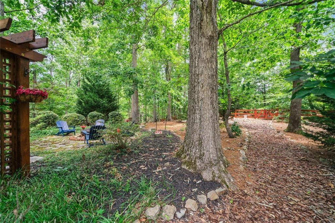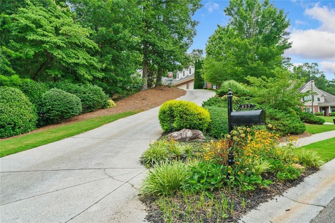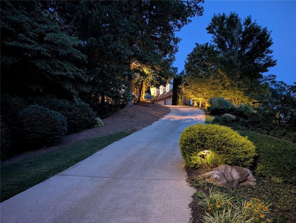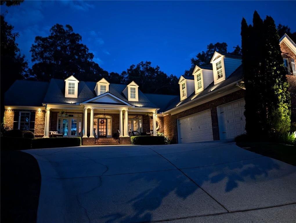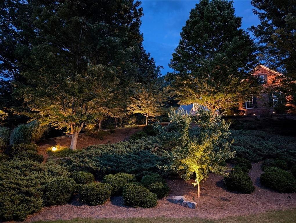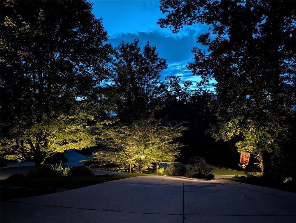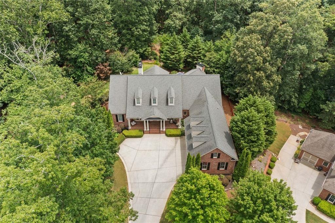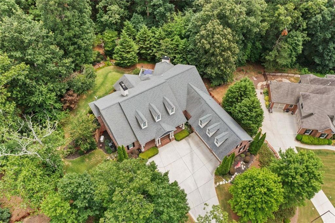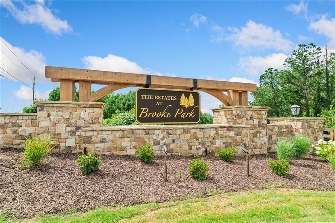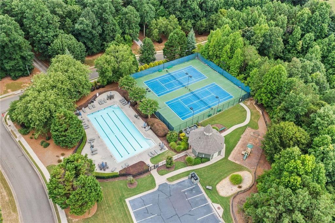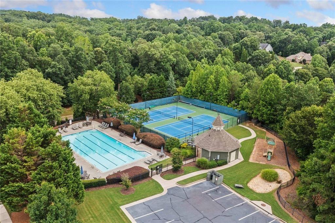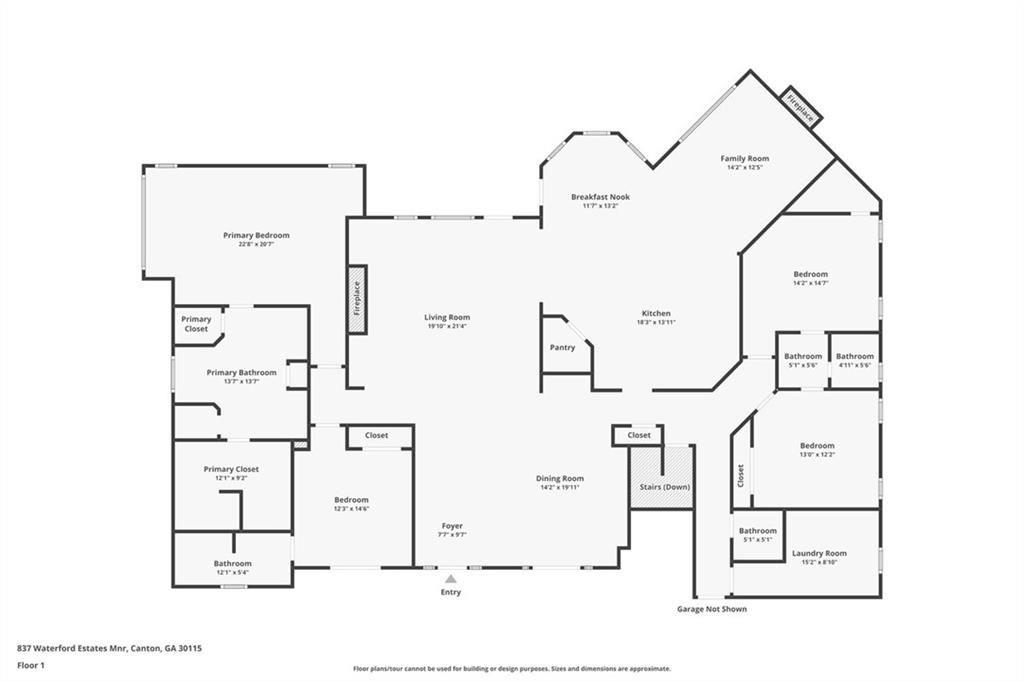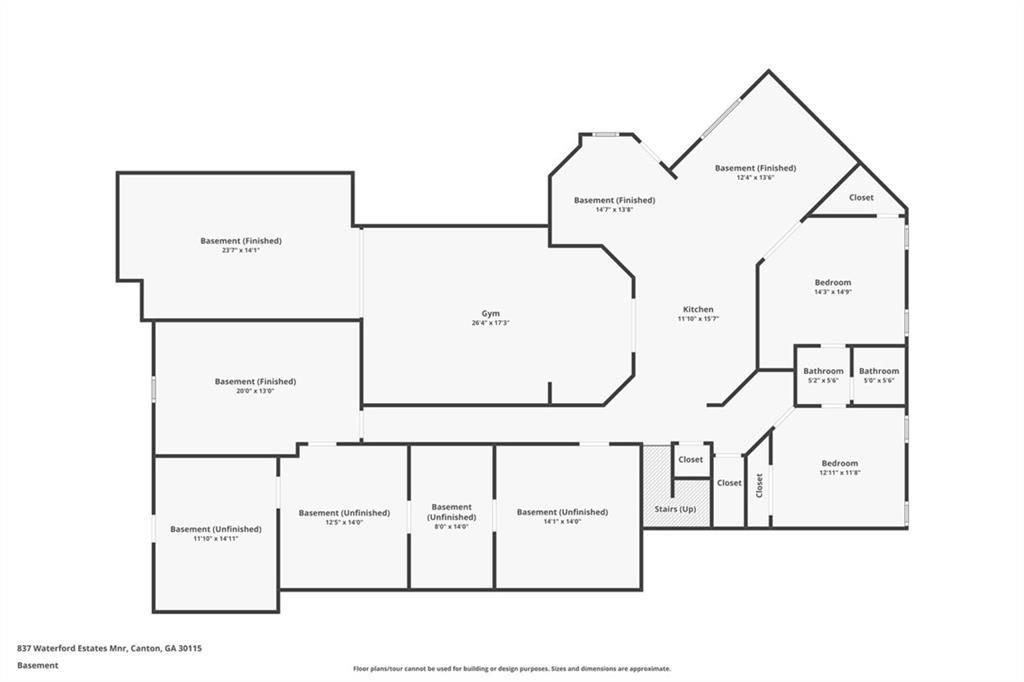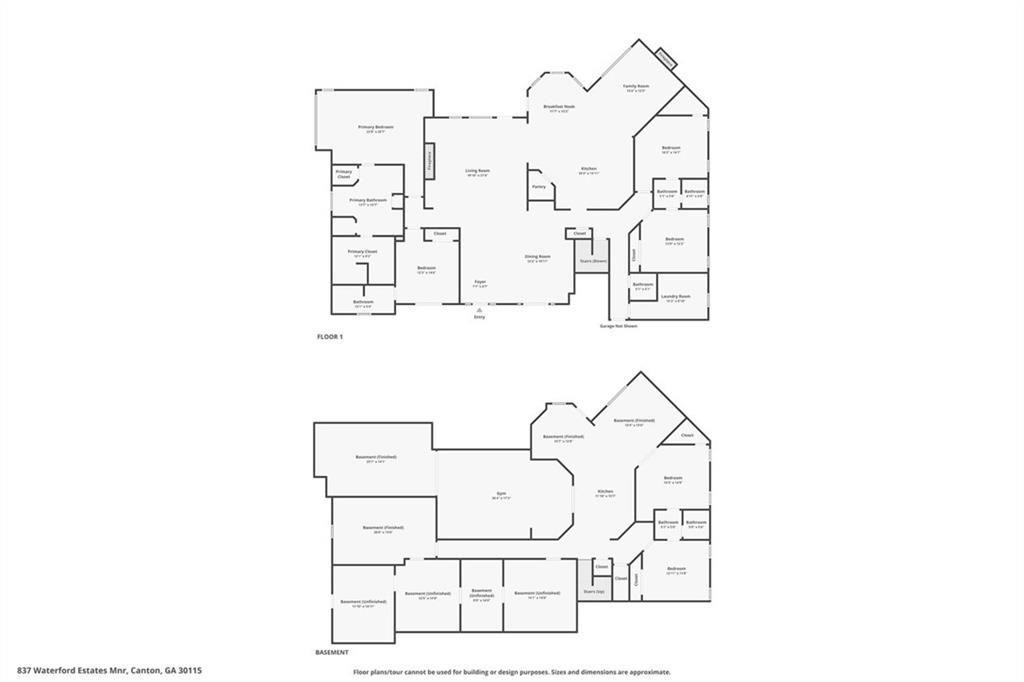837 Waterford Estates Manor
Canton, GA 30114
$1,175,000
Set at the end of a peaceful cul-de-sac, this custom-built brick ranch on a full basement offers rare privacy, quality craftsmanship, and room to live and grow, all on over an acre of beautifully designed outdoor space. Located into a sought-after community with swim, tennis, and walking trails. Inside, vaulted and tray ceilings draw your eye to the picturesque windows across both the front and back of the home, flooding the main level with natural light. Hardwood floors run throughout, leading you into a spacious open kitchen featuring granite countertops, stainless steel appliances, walk-in pantry, and a cozy vaulted keeping room with a gas fireplace. The primary suite offers a peaceful retreat with mountain views, a large soaking tub with jacuzzi jets, a walk-in shower, upgraded lighting, and a designer-built closet. From the screened-in porch and upper deck to the terrace level walkout, every level of this home connects effortlessly to the outdoors. The backyard is a showstopper with an arbor-covered nature trail, fire pit with Adirondack chairs, hot tub, overlook with long-range mountain views, built-in horseshoe pit, and fully fenced yard. An automatic irrigation system with rain sensor keeps the abundant landscaping thriving, and landscape lighting sets the scene for evenings outside. The fully finished terrace level includes an in-law suite with extra kitchen, fitness room with mirrors, media room, workshop, a bolted-down safe, a safe room, and plenty of storage. This home is equipped with a whole-house natural gas generator, four RING cameras, a central vacuum system, surge protector, radon removal system, and protective garage floor coating. It’s all here, peace, privacy, and thoughtful upgrades inside and out.
- SubdivisionEstates At Brooke Park
- Zip Code30114
- CityCanton
- CountyCherokee - GA
Location
- ElementaryAvery
- JuniorCreekland - Cherokee
- HighCreekview
Schools
- StatusActive
- MLS #7630423
- TypeResidential
MLS Data
- Bedrooms6
- Bathrooms4
- Half Baths1
- Bedroom DescriptionOversized Master, Master on Main, In-Law Floorplan
- RoomsBasement, Bathroom, Exercise Room, Kitchen, Game Room, Media Room, Workshop, Sun Room
- BasementDaylight, Exterior Entry, Finished, Finished Bath, Interior Entry, Walk-Out Access
- FeaturesBeamed Ceilings, Bookcases, Cathedral Ceiling(s), Coffered Ceiling(s), Crown Molding, Entrance Foyer, High Ceilings 10 ft Main, High Ceilings 10 ft Upper, Double Vanity, Recessed Lighting, Walk-In Closet(s), Vaulted Ceiling(s)
- KitchenSecond Kitchen, Breakfast Room, Cabinets Stain, Keeping Room, Kitchen Island, Pantry Walk-In, Stone Counters, View to Family Room
- AppliancesDishwasher, Double Oven, Gas Cooktop, Gas Water Heater, Microwave, Range Hood, Refrigerator, Self Cleaning Oven, Disposal
- HVACCeiling Fan(s), Central Air, Zoned
- Fireplaces2
- Fireplace DescriptionFactory Built, Gas Log, Gas Starter, Keeping Room, Stone
Interior Details
- StyleRanch
- ConstructionBrick 4 Sides, Cement Siding, Brick
- Built In2007
- StoriesArray
- ParkingAttached, Garage Door Opener, Driveway, Garage, Kitchen Level, Garage Faces Side
- FeaturesLighting, Rain Barrel/Cistern(s), Private Yard
- ServicesPool, Tennis Court(s)
- UtilitiesCable Available, Electricity Available, Natural Gas Available, Phone Available, Underground Utilities, Water Available
- SewerSeptic Tank
- Lot DescriptionBack Yard, Cul-de-sac Lot, Landscaped, Sloped, Sprinklers In Front, Sprinklers In Rear
- Lot Dimensionsx
- Acres1.16
Exterior Details
Listing Provided Courtesy Of: Path & Post Real Estate 404-334-2402
Listings identified with the FMLS IDX logo come from FMLS and are held by brokerage firms other than the owner of
this website. The listing brokerage is identified in any listing details. Information is deemed reliable but is not
guaranteed. If you believe any FMLS listing contains material that infringes your copyrighted work please click here
to review our DMCA policy and learn how to submit a takedown request. © 2025 First Multiple Listing
Service, Inc.
This property information delivered from various sources that may include, but not be limited to, county records and the multiple listing service. Although the information is believed to be reliable, it is not warranted and you should not rely upon it without independent verification. Property information is subject to errors, omissions, changes, including price, or withdrawal without notice.
For issues regarding this website, please contact Eyesore at 678.692.8512.
Data Last updated on December 9, 2025 4:03pm


