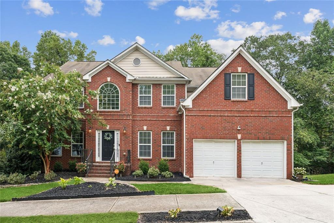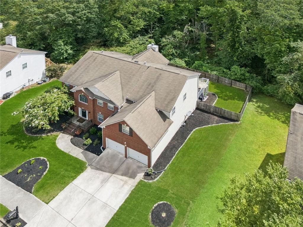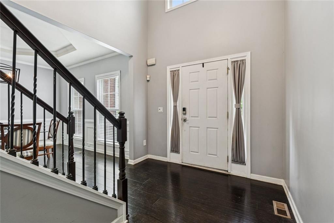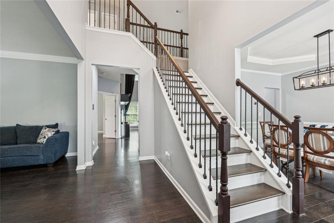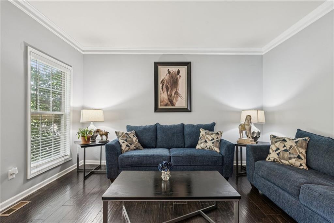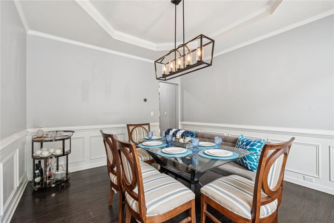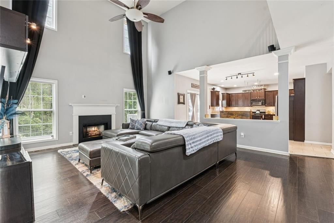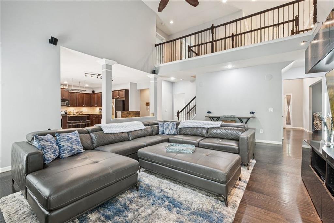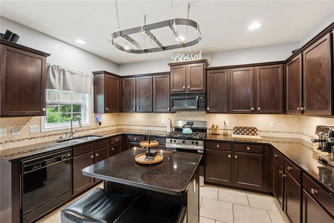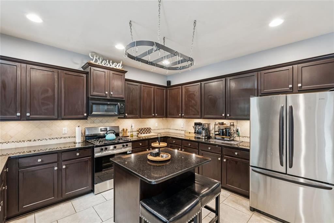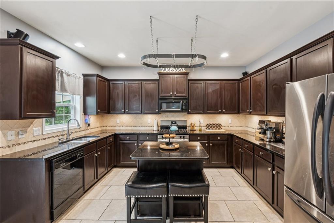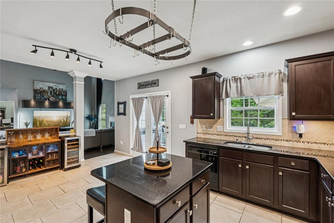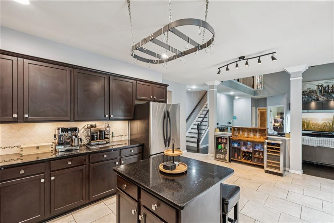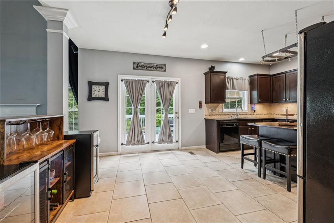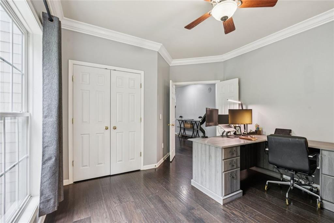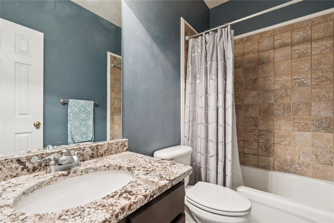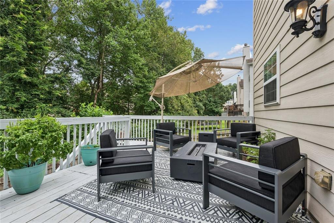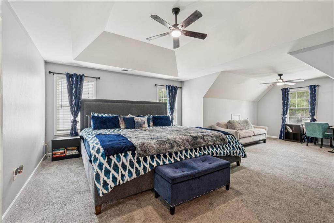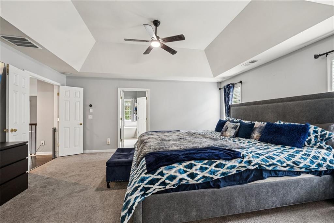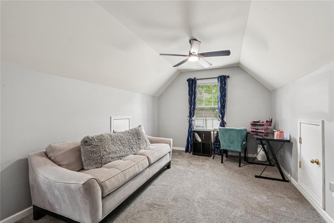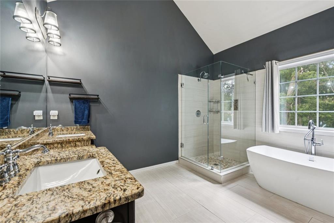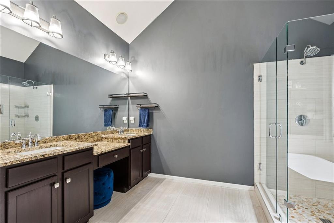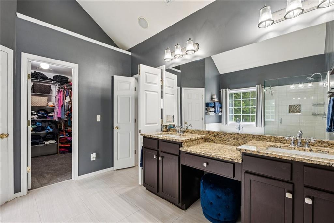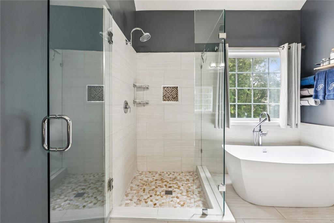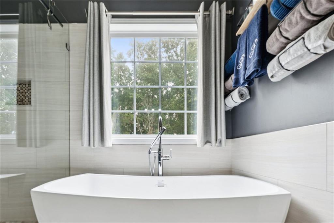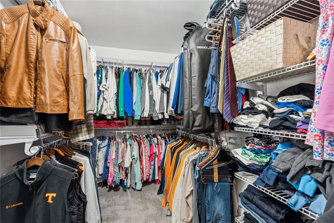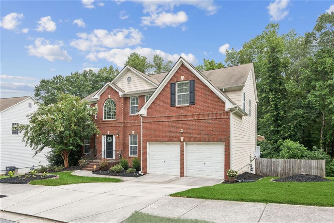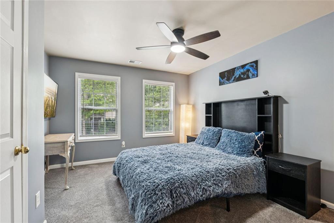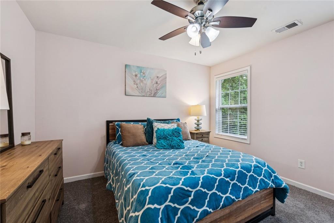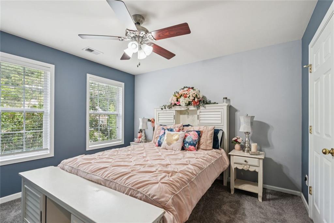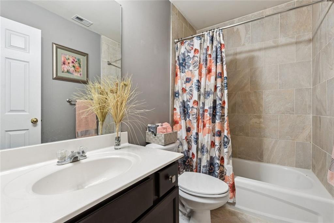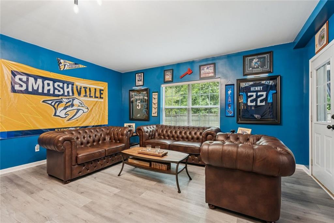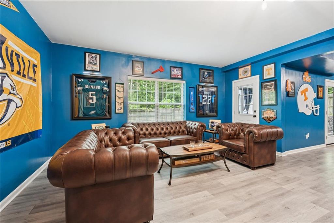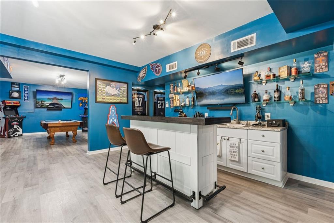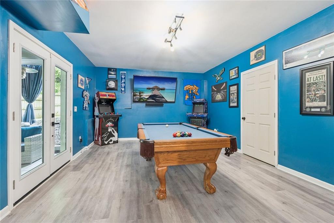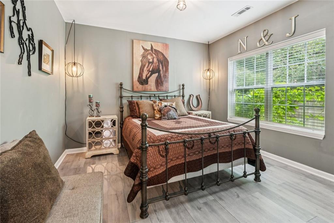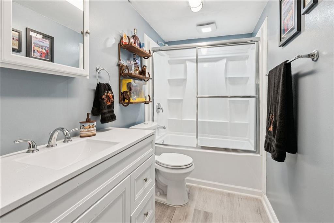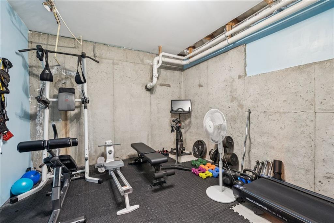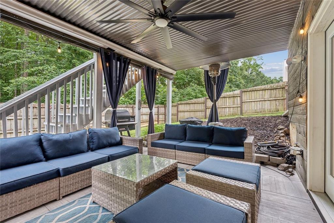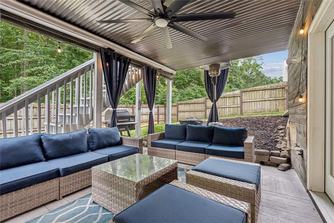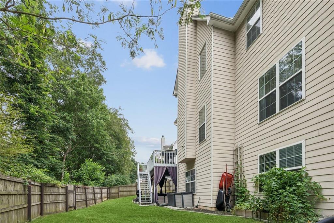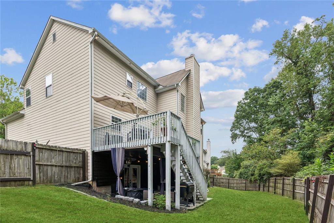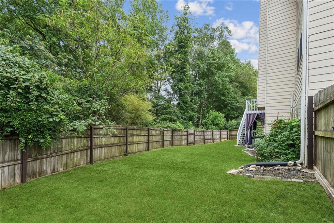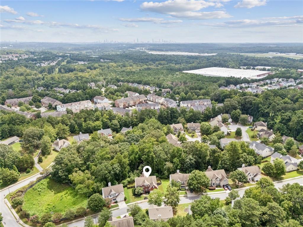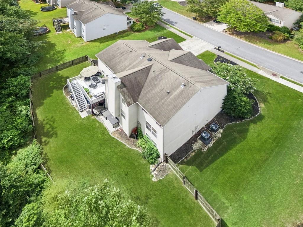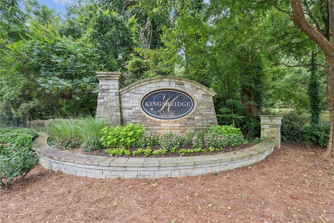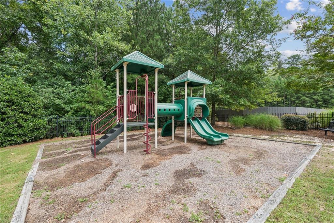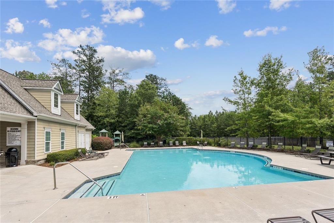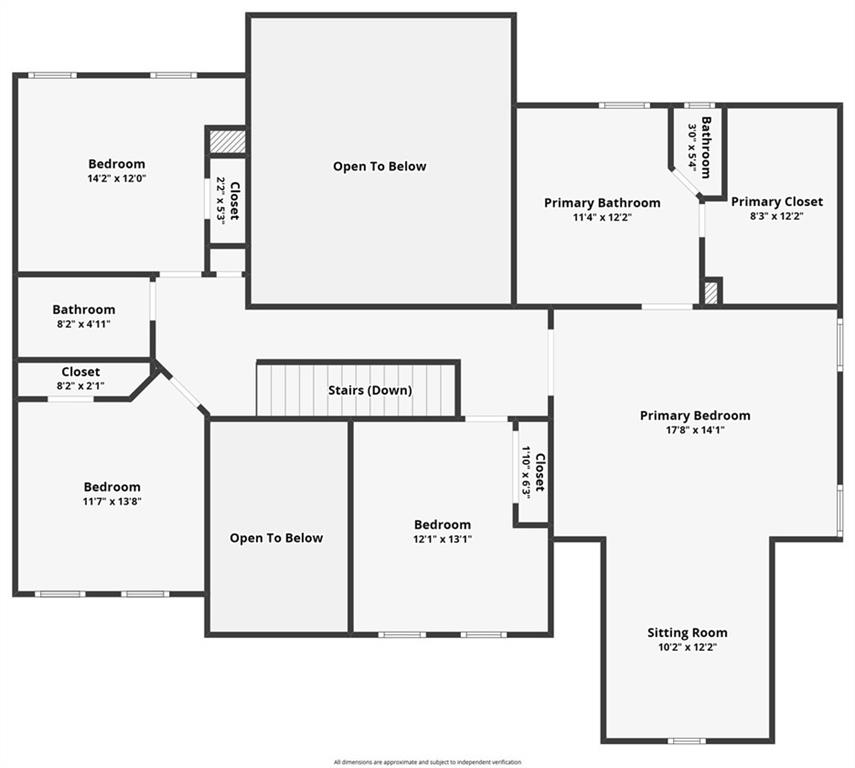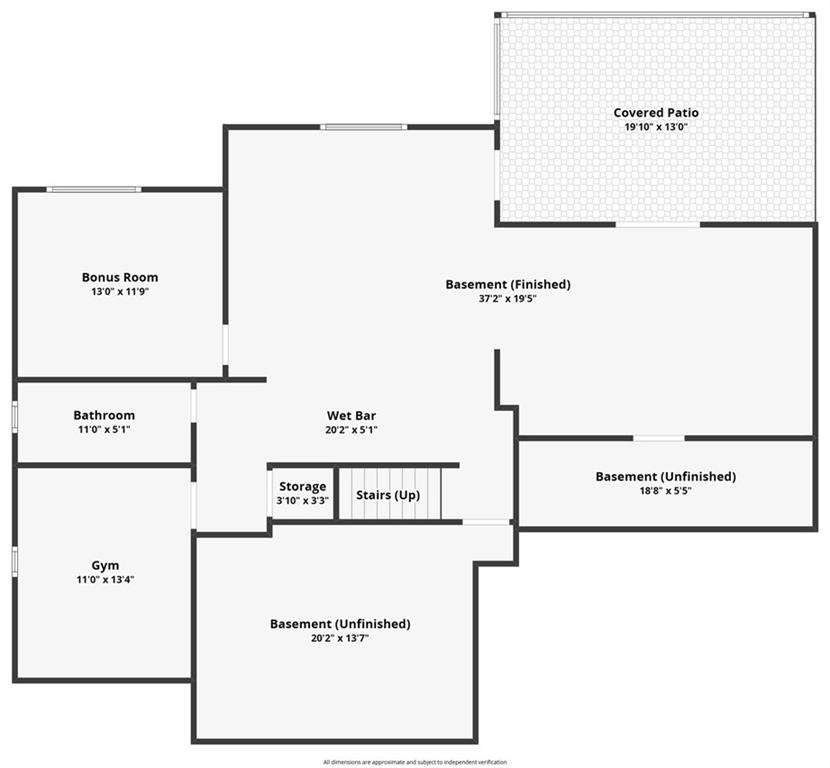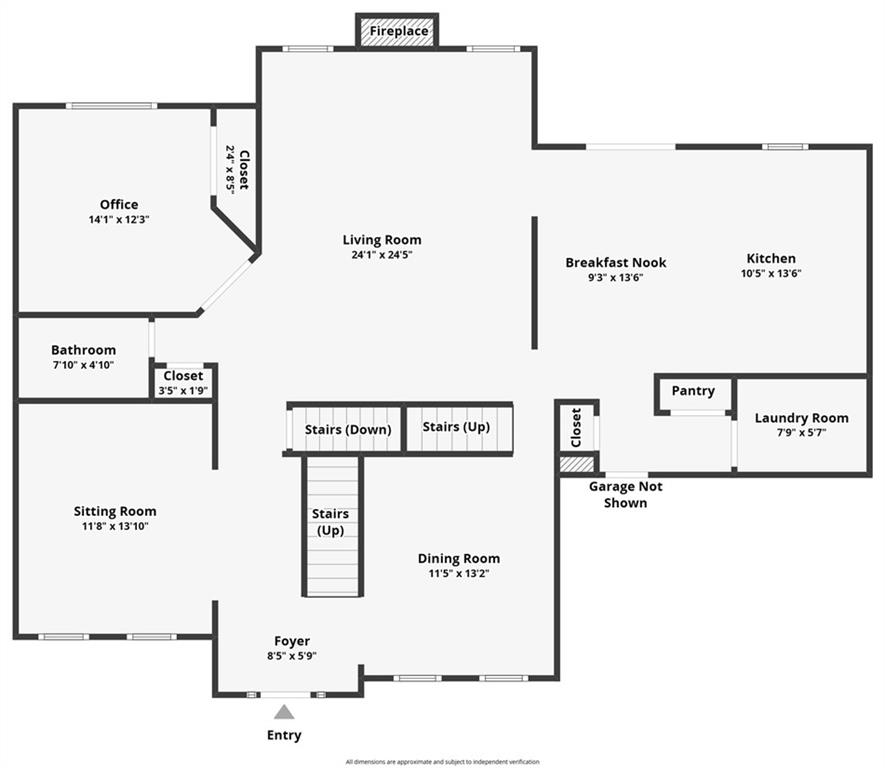6319 Rooks Pass
Mableton, GA 30126
$530,000
ROOM FOR EVERYONE – AND THEN SOME! This spacious 6 bedroom/ 4 bath home provides room for everyone! Step inside to the grand, two-story foyer that sets the tone for the home—bright, welcoming, and ideal for greeting friends and family. The open-concept family room boasts soaring ceilings, a cozy fireplace, and built-in surround sound, creating an inviting space for both everyday living and weekend entertaining. The kitchen was designed with the home chef in mind, featuring warm wood cabinetry, granite counters, a central island. A BRAND-NEW GAS RANGE adds a modern touch, and the adjoining breakfast area opens to a large deck where you can dine al fresco or simply enjoy a peaceful backyard setting watching the birds. The formal dining room is highlighted by elegant wainscoting and a trey ceiling, adding a sophisticated touch to special gatherings. A roomy main-level guest bedroom, with an adjacent full bath, overlooks the wooded backyard and offers comfort and privacy for visitors, while the spacious LIVING ROOM OFFERS FLEXIBLE USE—IDEAL FOR A HOME OFFICE, hobby room, or play area. Upstairs, the expansive owner’s suite is a true retreat, with space to comfortably accommodate an Alaskan king bed (yes, it’s a thing!) with room left over for a spacious seating area. The spa-inspired bath features a soaking tub, separate tiled shower, vaulted ceiling, granite double vanity, and even surround sound for your relaxation. Three additional bedrooms share a full bath, giving everyone their own space. The FINISHED TERRACE LEVEL is an awesome bonus that further expands your living space - offering a fabulous game room, second family room, a 6th bedroom and full bath. Two unfinished areas provide great storage or room to expand. Don’t miss the private, covered patio featuring an under-deck system which allows you to enjoy the outdoors rain or shine. Built with quality in mind, the exterior features brick and durable, low-maintenance cement siding. This home delivers space, style, and comfort in a prime location - just minutes from I-20, I-285, shopping, dining, and a quick commute to the airport or downtown business district – it’s an incredible value you don’t want to miss!
- SubdivisionKingsbridge
- Zip Code30126
- CityMableton
- CountyCobb - GA
Location
- ElementaryClay-Harmony Leland
- JuniorLindley
- HighPebblebrook
Schools
- StatusPending
- MLS #7630413
- TypeResidential
MLS Data
- Bedrooms6
- Bathrooms4
- Bedroom DescriptionOversized Master, Sitting Room
- RoomsBasement, Bonus Room, Exercise Room, Family Room, Game Room, Great Room - 2 Story, Living Room, Office
- BasementDaylight, Finished, Finished Bath, Full, Interior Entry, Walk-Out Access
- FeaturesCrown Molding, Double Vanity, Entrance Foyer 2 Story, High Ceilings 9 ft Main, Tray Ceiling(s), Vaulted Ceiling(s), Walk-In Closet(s)
- KitchenBreakfast Bar, Cabinets Stain, Eat-in Kitchen, Kitchen Island, Pantry, Stone Counters, View to Family Room
- AppliancesDishwasher, Disposal, Dryer, Gas Range, Microwave, Refrigerator, Washer
- HVACCeiling Fan(s), Central Air
- Fireplaces1
- Fireplace DescriptionFactory Built, Family Room, Gas Starter
Interior Details
- StyleTraditional
- ConstructionBrick Front, Cement Siding, Brick
- Built In2004
- StoriesArray
- ParkingGarage
- FeaturesPrivate Yard, Rain Gutters, Rear Stairs
- ServicesStreet Lights, Homeowners Association, Pool, Sidewalks
- UtilitiesUnderground Utilities
- SewerPublic Sewer
- Lot DescriptionBack Yard, Front Yard, Wooded, Private
- Lot Dimensions91x104x126
- Acres0.296
Exterior Details
Listing Provided Courtesy Of: Berkshire Hathaway HomeServices Georgia Properties 770-844-8484
Listings identified with the FMLS IDX logo come from FMLS and are held by brokerage firms other than the owner of
this website. The listing brokerage is identified in any listing details. Information is deemed reliable but is not
guaranteed. If you believe any FMLS listing contains material that infringes your copyrighted work please click here
to review our DMCA policy and learn how to submit a takedown request. © 2025 First Multiple Listing
Service, Inc.
This property information delivered from various sources that may include, but not be limited to, county records and the multiple listing service. Although the information is believed to be reliable, it is not warranted and you should not rely upon it without independent verification. Property information is subject to errors, omissions, changes, including price, or withdrawal without notice.
For issues regarding this website, please contact Eyesore at 678.692.8512.
Data Last updated on December 9, 2025 4:03pm


