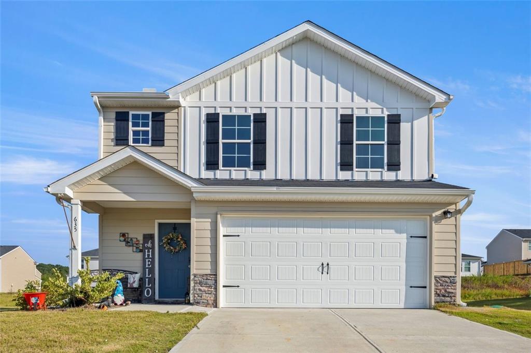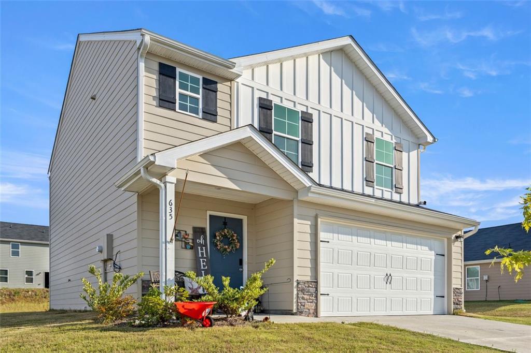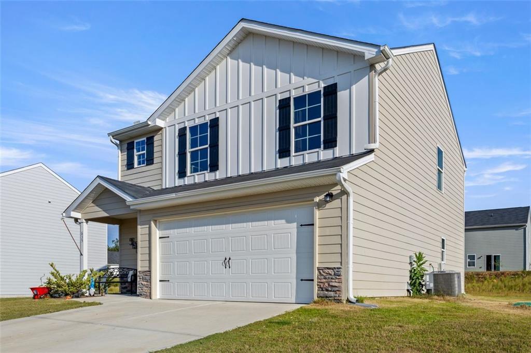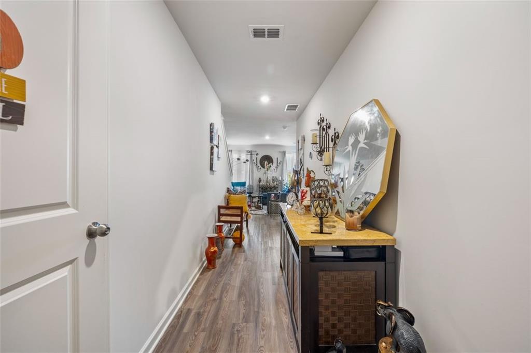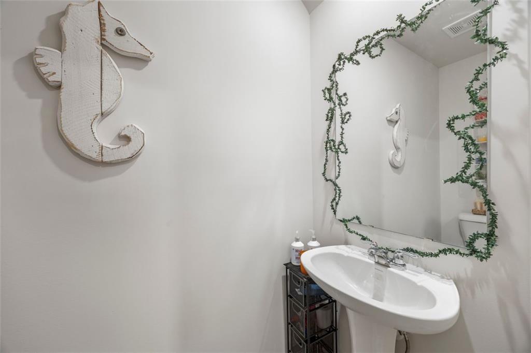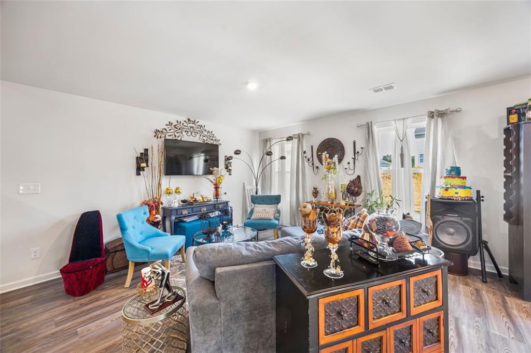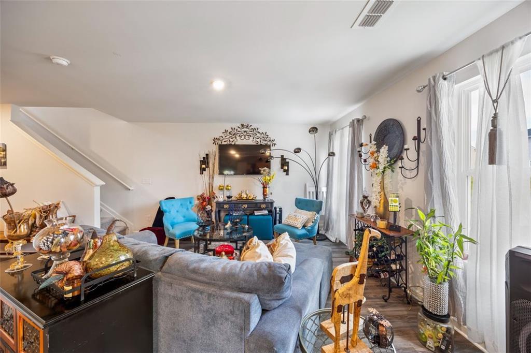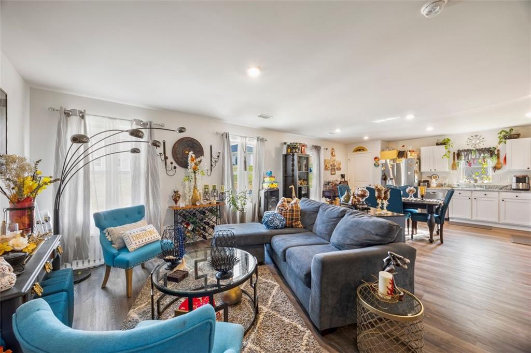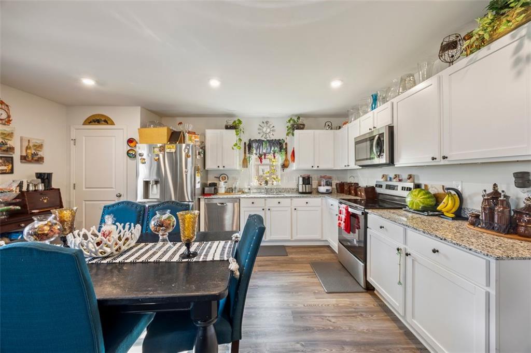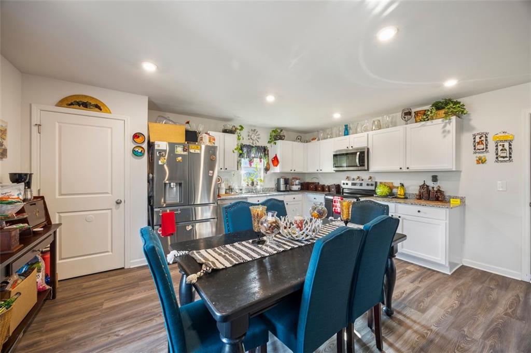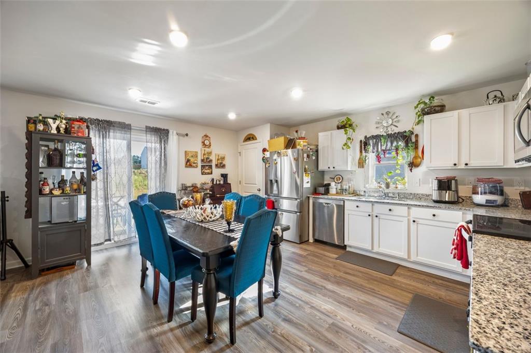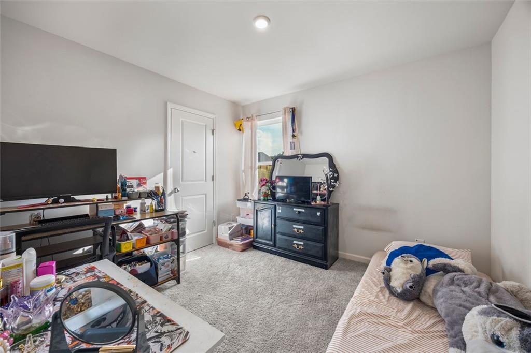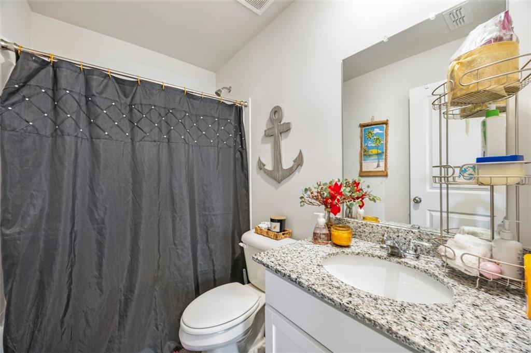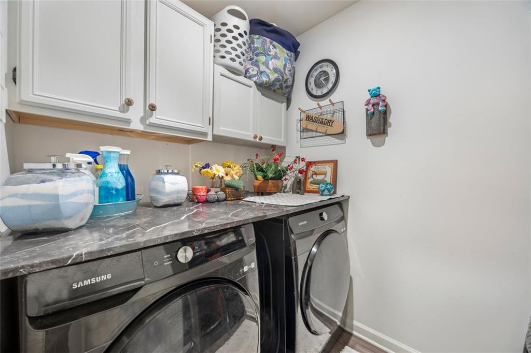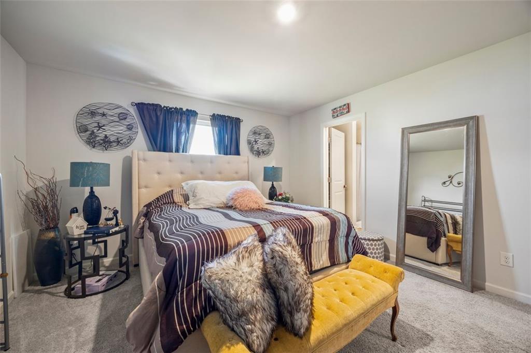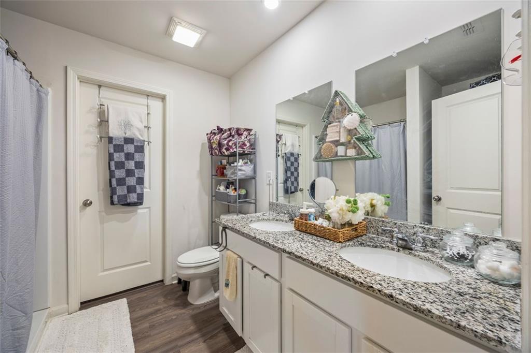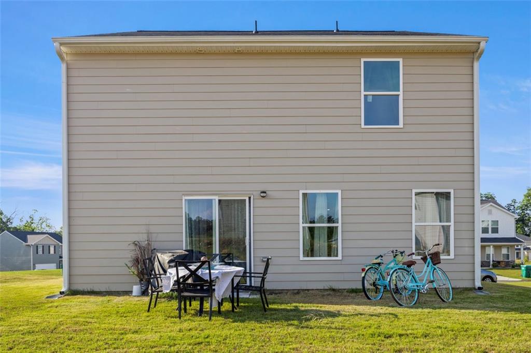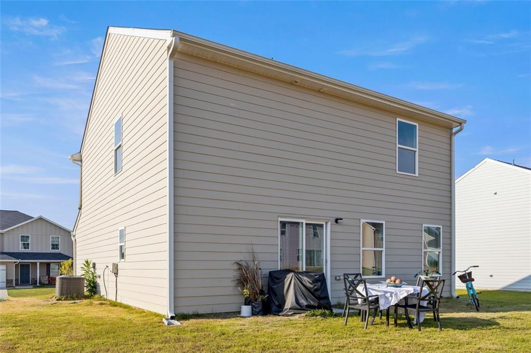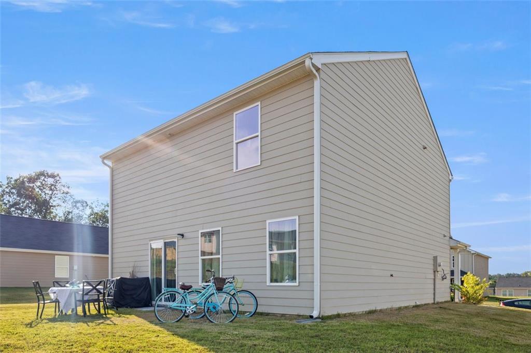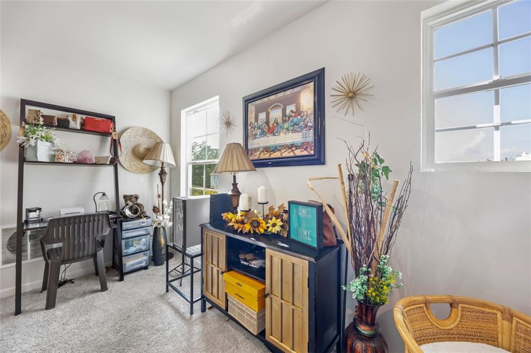635 Tudor Street
Euharlee, GA 30145
$330,000
You’ll Fall in Love With This Home… GA Dream Peach Advantage Loan Program Combined Assistance, up to $30,875 (5% of Base Loan Amount) in assistance From the moment you pull into Kingston Park, you’ll feel it—the peace of a quiet, safe community where kids ride bikes in the evening, neighbors wave as they pass, and life just moves at a pace that lets you breathe. When you step inside this well-maintained, like-new Auburn Plan, you’ll picture birthday balloons tied to the stair rail, the smell of Sunday breakfast coming from the kitchen, and family movie nights in the open living space. The floor plan is designed for connection—your living, dining, and kitchen areas all flow together so you can cook, talk, and laugh without ever feeling separated. Upstairs, every bedroom feels like a private retreat. The primary suite—with its dual vanities and walk-in closet—is your space to unwind at the end of the day. The loft? That’s your flex zone—maybe it’s a playroom now, a homework nook next year, and a home office when you need it. But it’s not just the house… It’s the life you get here. Weekends at Red Top Mountain, hiking, boating, or just skipping rocks on Lake Allatoona. The security of knowing major new employers—like the Hyundai EV Battery Plant—are bringing thousands of jobs and opportunities to the area. A community rich in history, where small-town charm meets big possibilities. Being close enough to shopping, schools, and dining to make life convenient, yet far enough to feel peaceful when you get home. If you’ve been searching for more than just walls and a roof… if you’ve been looking for a place where your family can grow, laugh, and thrive—this is it.
- SubdivisionKingston Park
- Zip Code30145
- CityEuharlee
- CountyBartow - GA
Location
- StatusActive
- MLS #7630355
- TypeResidential
MLS Data
- Bedrooms3
- Bathrooms2
- Half Baths1
- RoomsComputer Room
- FeaturesHigh Ceilings 9 ft Main, Double Vanity, Walk-In Closet(s)
- KitchenKitchen Island, Stone Counters
- AppliancesDisposal, Dishwasher, Refrigerator
- HVACCeiling Fan(s), Central Air
- Fireplaces1
- Fireplace DescriptionGas Log
Interior Details
- StyleTraditional
- ConstructionHardiPlank Type
- Built In2024
- StoriesArray
- ParkingGarage Door Opener, Garage
- FeaturesPrivate Entrance, Private Yard
- ServicesNear Trails/Greenway
- UtilitiesCable Available, Electricity Available, Natural Gas Available
- SewerPublic Sewer
- Lot DescriptionBack Yard, Front Yard
- Acres0.19
Exterior Details
Listing Provided Courtesy Of: EXP Realty, LLC. 888-959-9461
Listings identified with the FMLS IDX logo come from FMLS and are held by brokerage firms other than the owner of
this website. The listing brokerage is identified in any listing details. Information is deemed reliable but is not
guaranteed. If you believe any FMLS listing contains material that infringes your copyrighted work please click here
to review our DMCA policy and learn how to submit a takedown request. © 2026 First Multiple Listing
Service, Inc.
This property information delivered from various sources that may include, but not be limited to, county records and the multiple listing service. Although the information is believed to be reliable, it is not warranted and you should not rely upon it without independent verification. Property information is subject to errors, omissions, changes, including price, or withdrawal without notice.
For issues regarding this website, please contact Eyesore at 678.692.8512.
Data Last updated on January 28, 2026 1:03pm


