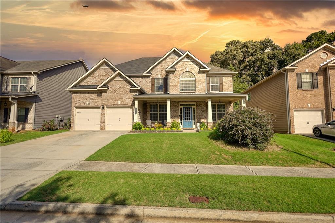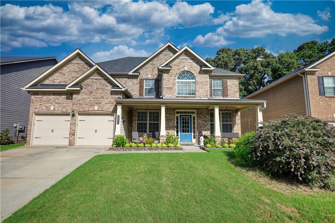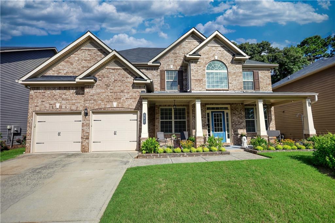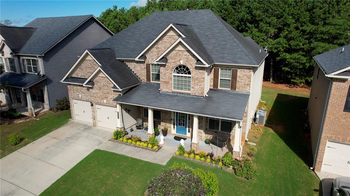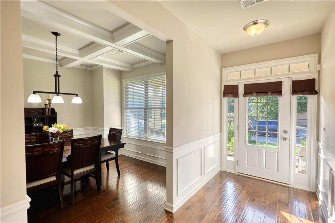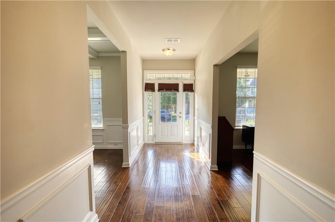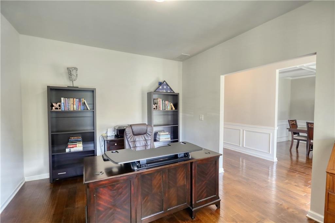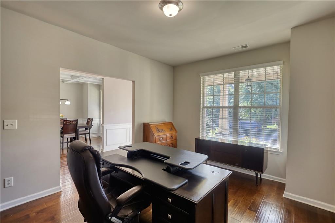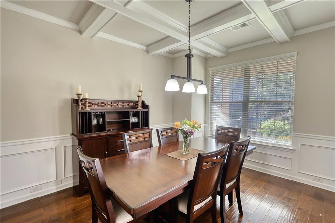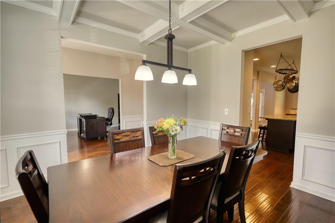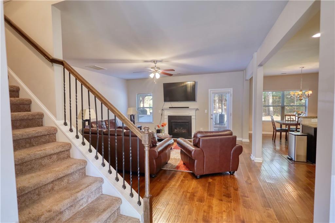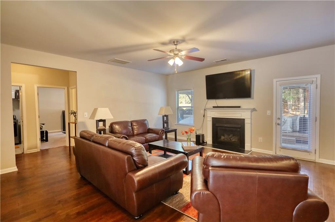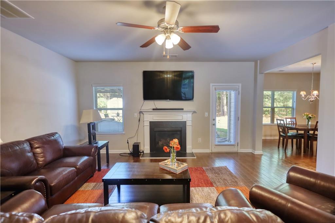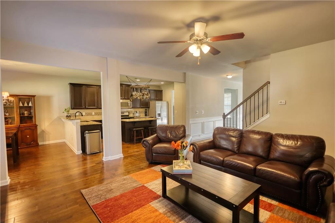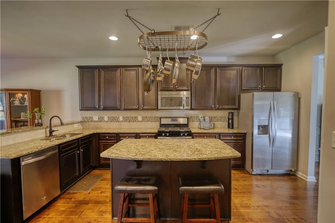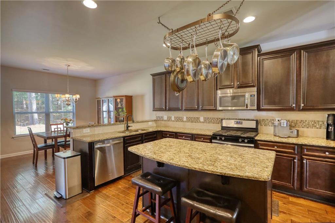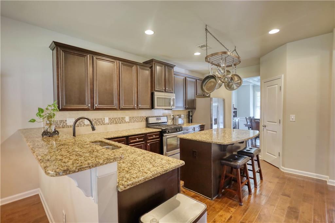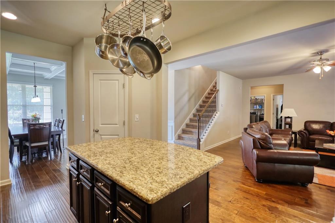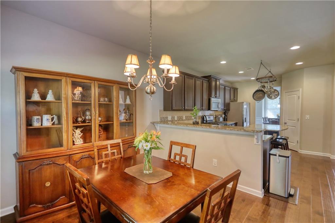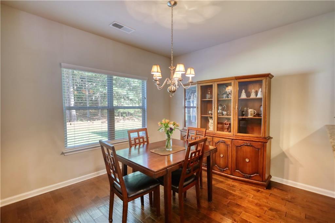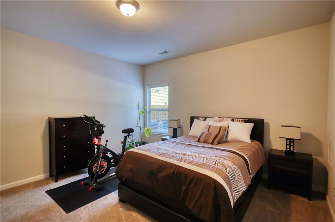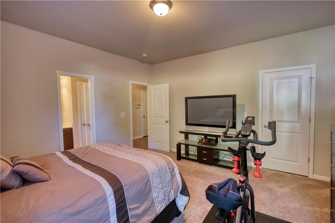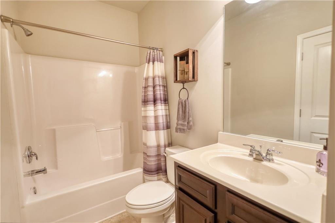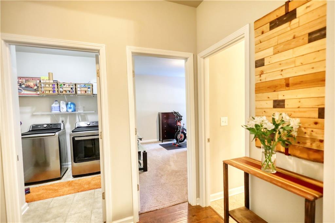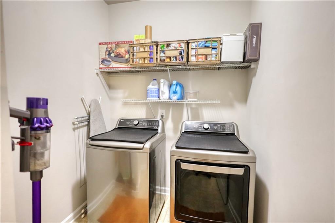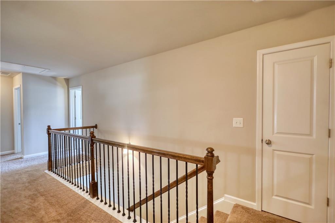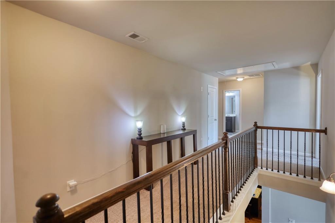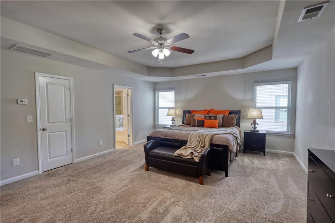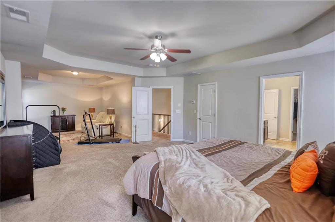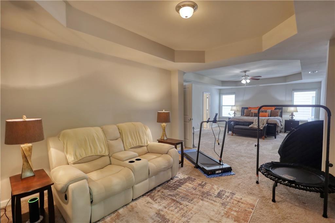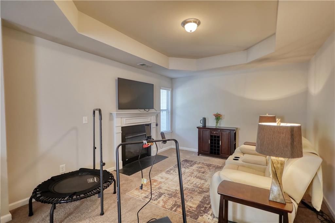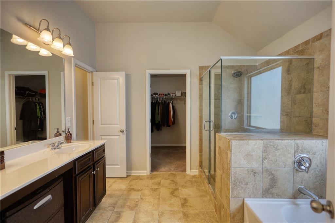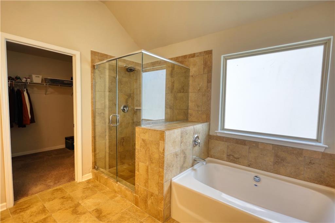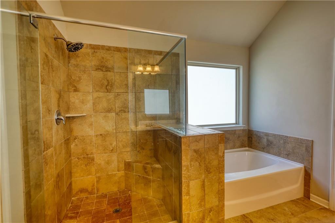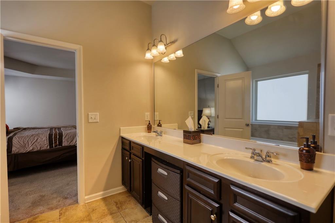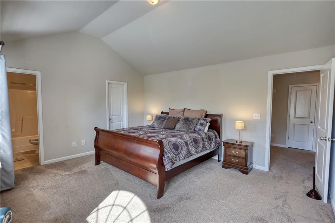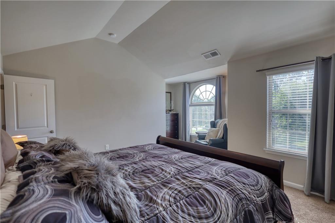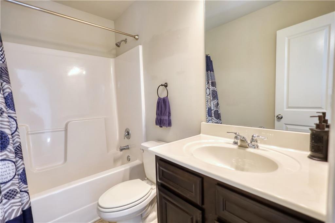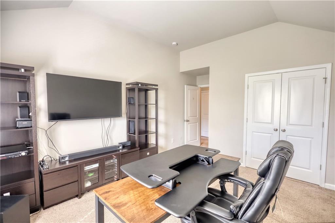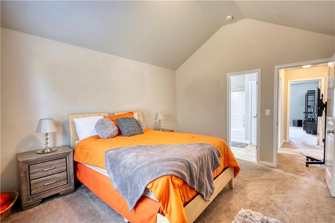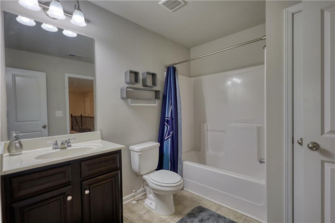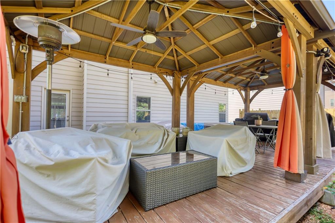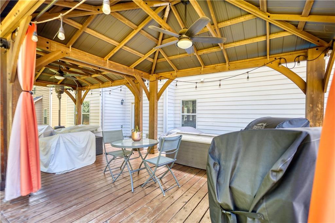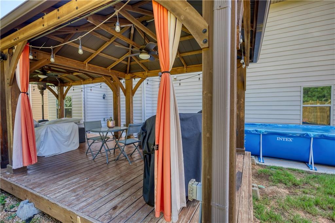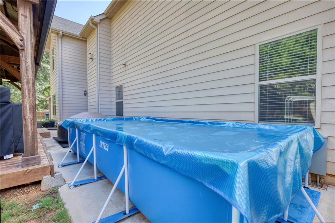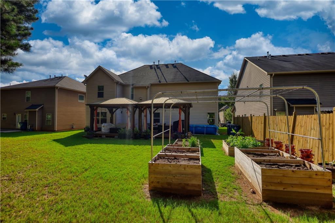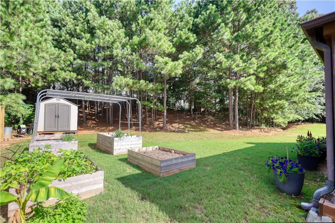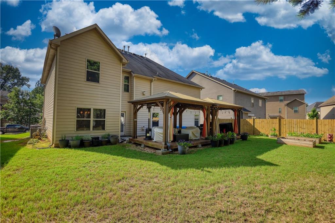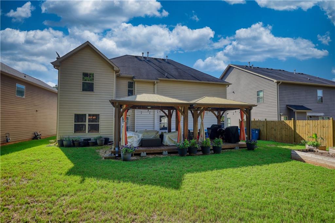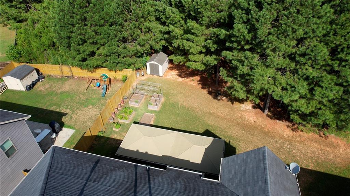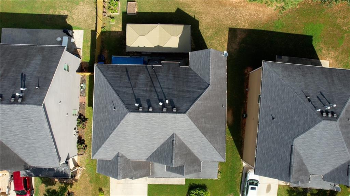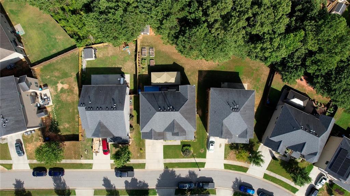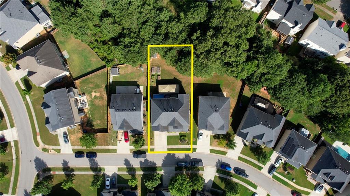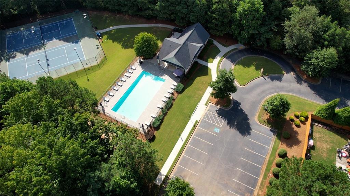972 Dorsey Place Court
Lawrenceville, GA 30045
$515,000
Welcome to Jacobs Farm – A Highly Sought-After Swim/Tennis Community! This beautifully maintained 5-bedroom, 4-bathroom home offers nearly 3,606 square feet of thoughtfully designed living space, perfect for Families, Entertainers, First Time Home Buyers, Or those Seeking a Comfortable retreat to settle down in. Step inside to an inviting open-concept layout, featuring a spacious family room with a modern fireplace, a separate dining area, and a versatile flex room—ideal for a home office or playroom. The stunning kitchen opens to the family room and breakfast nook, making entertaining seamless. You'll love the oversized granite island, rich dark wood cabinetry, stainless steel appliances, walk-in pantry, and abundant storage—this kitchen is truly the heart of the home. The main floor also features a large guest bedroom with a full bath, perfect for visitors, along with a convenient laundry room. Upstairs, retreat to your oversized primary suite, a true sanctuary with tray ceilings, a sitting room, an enormous walk-in closet, and a spa-like en-suite bath. Enjoy the dual vanities and an incredible oversized shower for two—you may never want to leave! The upper level also includes three additional bedrooms: one junior suite with a private bath, and two that share a full Jack-and-Jill style bathroom at the end of the hall. Step outside into your entertainer’s dream backyard—a private patio oasis perfect for grilling or relaxing on warm Georgia evenings. The yard includes an Intex pool, Intex hot tub, and plenty of space for a garden—your perfect outdoor escape! All of this, located just minutes from Downtown Lawrenceville, Sugarloaf Mills Mall, Northside Hospital, top-tier shopping, dining, and with easy access to GA-316 and I-85—ideal for commuters. Welcome Home to Jacobs Farm!
- SubdivisionJacob Farms
- Zip Code30045
- CityLawrenceville
- CountyGwinnett - GA
Location
- StatusActive
- MLS #7630341
- TypeResidential
MLS Data
- Bedrooms5
- Bathrooms4
- Bedroom DescriptionOversized Master, Sitting Room, Split Bedroom Plan
- RoomsBathroom, Bedroom, Dining Room, Family Room, Kitchen, Laundry, Master Bathroom, Master Bedroom, Office
- FeaturesDouble Vanity, Tray Ceiling(s), Vaulted Ceiling(s), Walk-In Closet(s)
- KitchenBreakfast Bar, Breakfast Room, Cabinets Other, Kitchen Island, Pantry, Pantry Walk-In, Solid Surface Counters, View to Family Room
- AppliancesDishwasher, Disposal, Electric Range, Gas Range, Gas Water Heater, Microwave, Refrigerator
- HVACCeiling Fan(s), Central Air
- Fireplaces2
- Fireplace DescriptionFactory Built, Family Room, Master Bedroom
Interior Details
- StyleCraftsman
- ConstructionBrick
- Built In2016
- StoriesArray
- PoolAbove Ground, Pool Cover
- ParkingAttached, Garage, Garage Door Opener, Kitchen Level
- FeaturesStorage
- ServicesPool, Tennis Court(s)
- UtilitiesCable Available, Electricity Available, Natural Gas Available, Phone Available, Sewer Available, Underground Utilities
- SewerPublic Sewer
- Lot DescriptionBack Yard, Cleared, Level
- Lot Dimensionsx
- Acres0.16
Exterior Details
Listing Provided Courtesy Of: Joe Stockdale Real Estate, LLC 678-495-7337
Listings identified with the FMLS IDX logo come from FMLS and are held by brokerage firms other than the owner of
this website. The listing brokerage is identified in any listing details. Information is deemed reliable but is not
guaranteed. If you believe any FMLS listing contains material that infringes your copyrighted work please click here
to review our DMCA policy and learn how to submit a takedown request. © 2025 First Multiple Listing
Service, Inc.
This property information delivered from various sources that may include, but not be limited to, county records and the multiple listing service. Although the information is believed to be reliable, it is not warranted and you should not rely upon it without independent verification. Property information is subject to errors, omissions, changes, including price, or withdrawal without notice.
For issues regarding this website, please contact Eyesore at 678.692.8512.
Data Last updated on September 8, 2025 8:21pm


