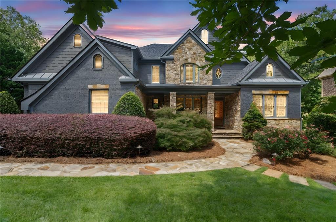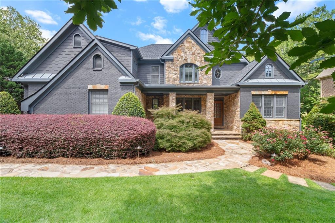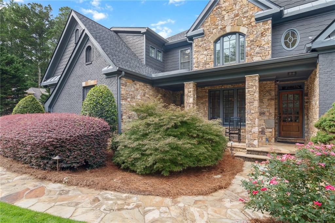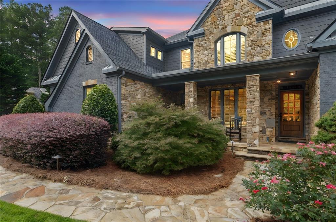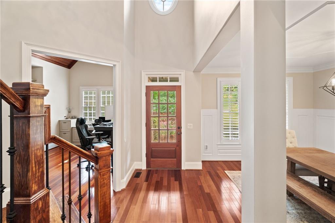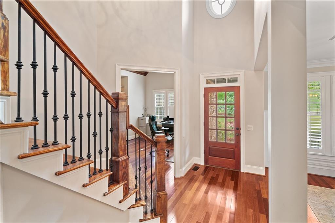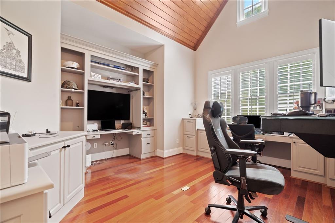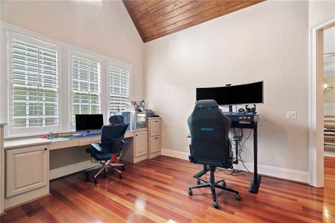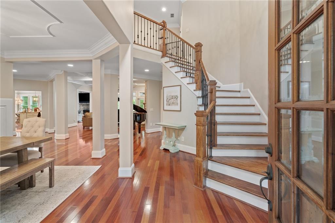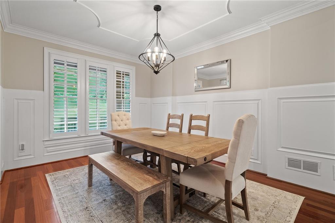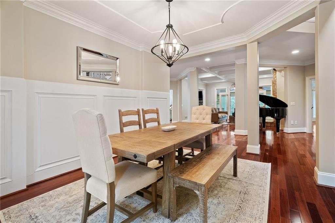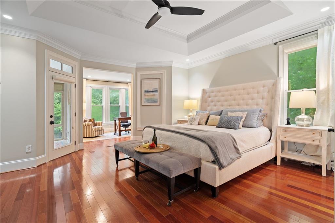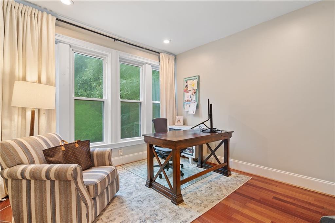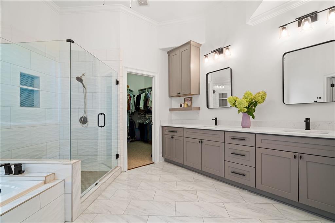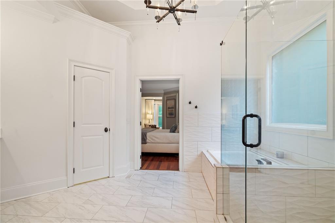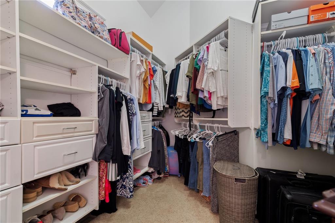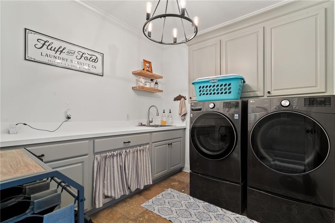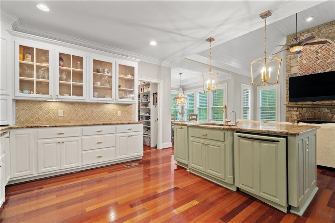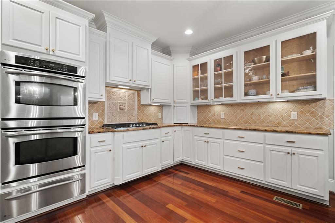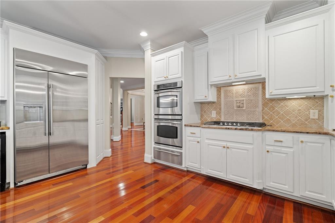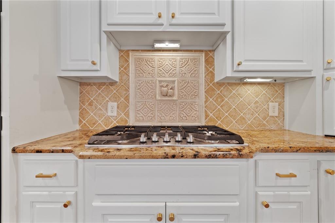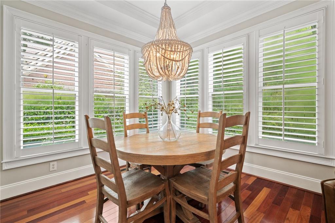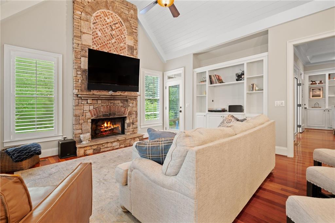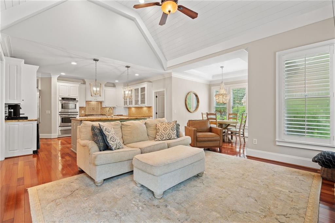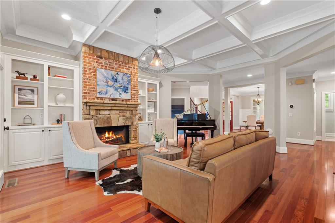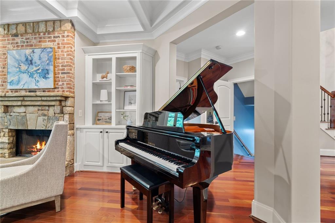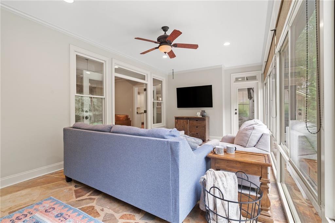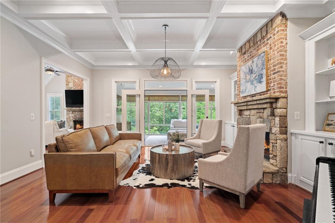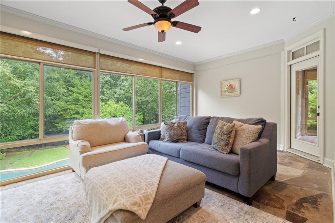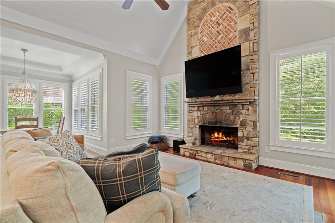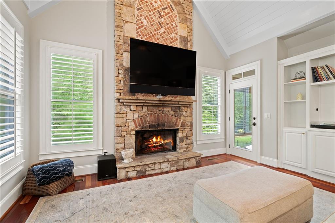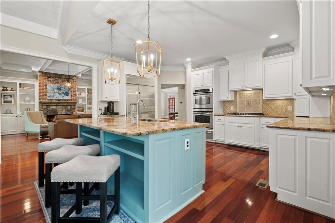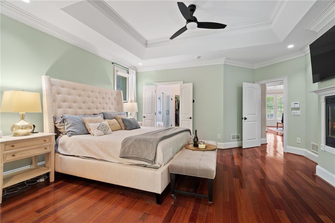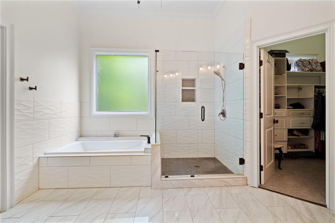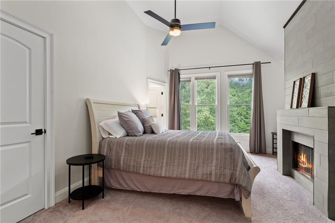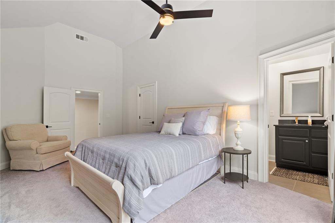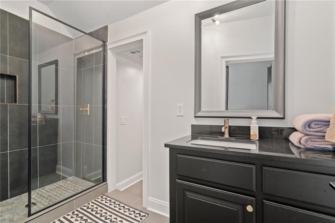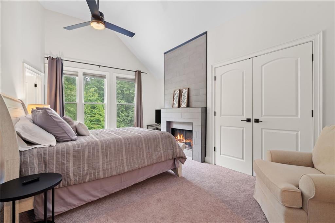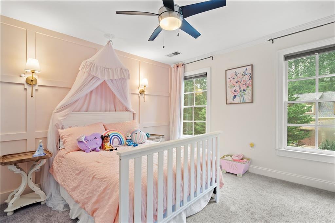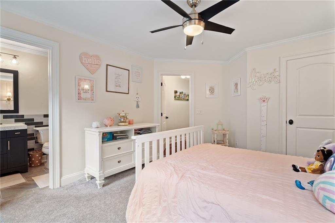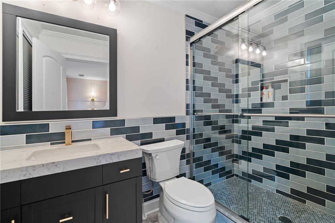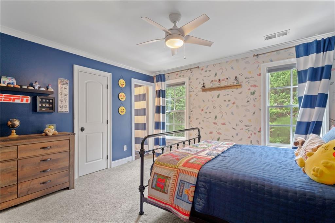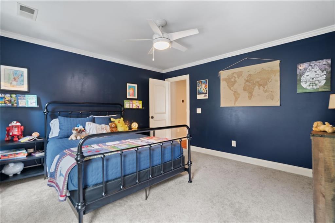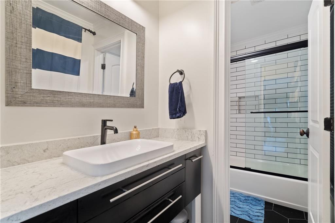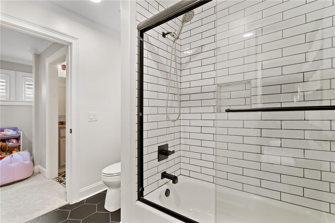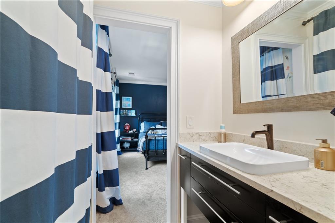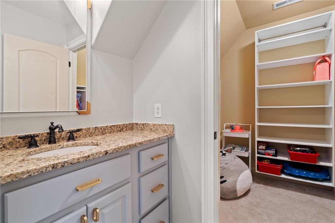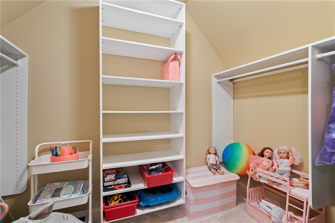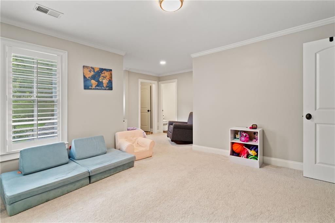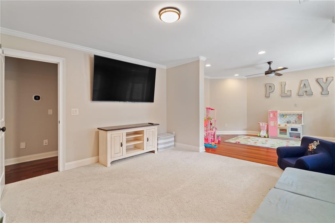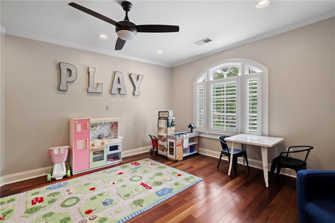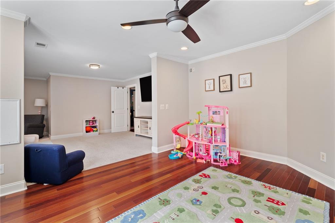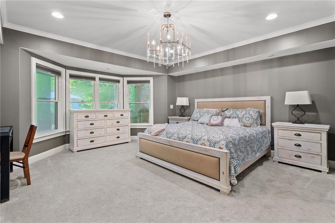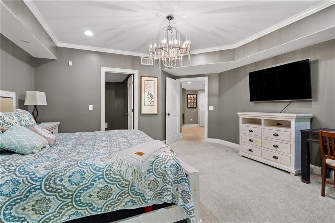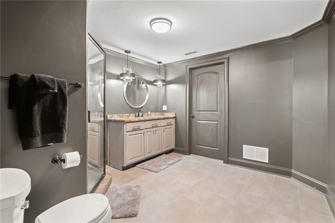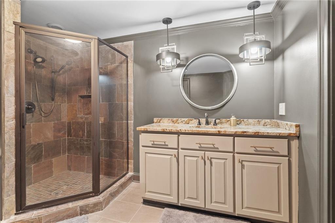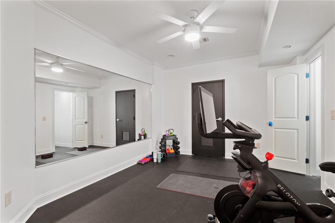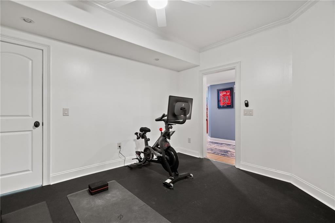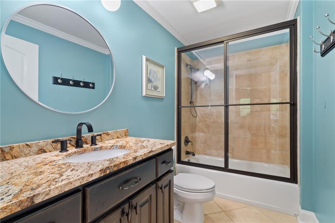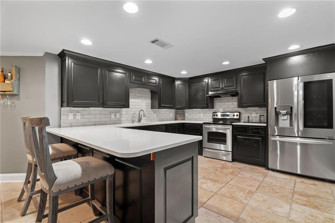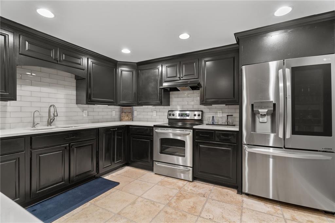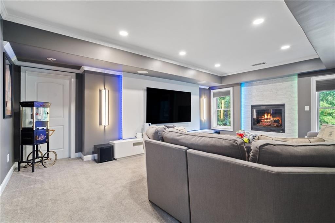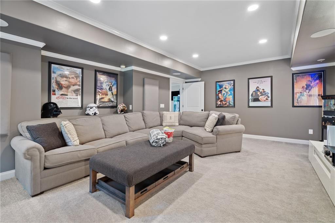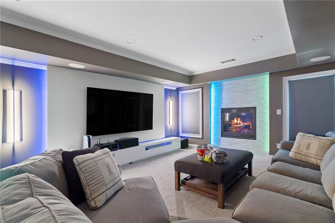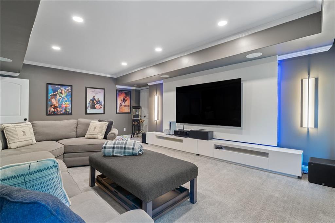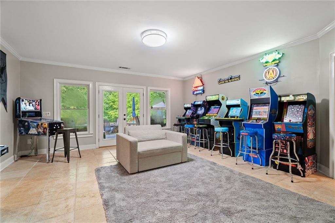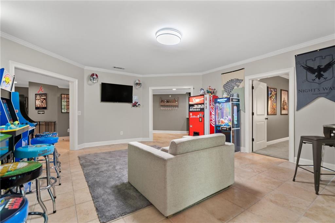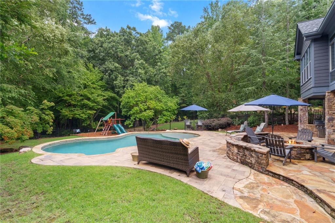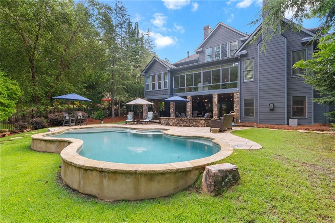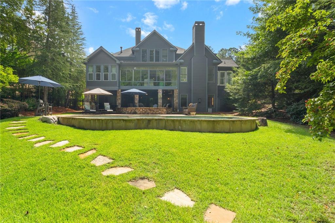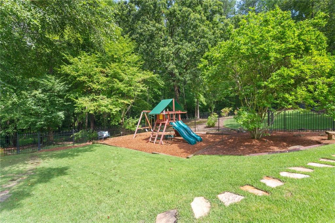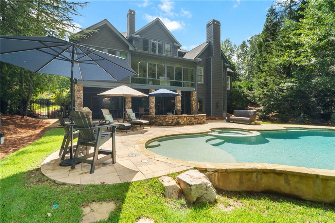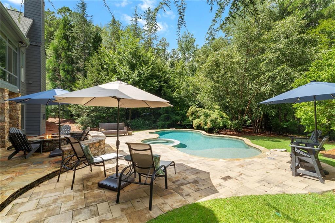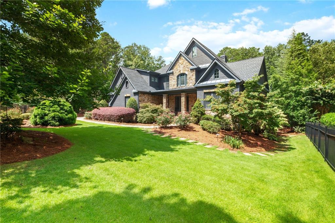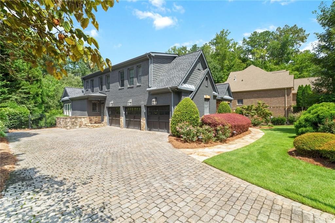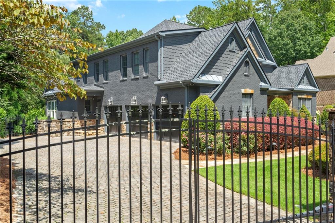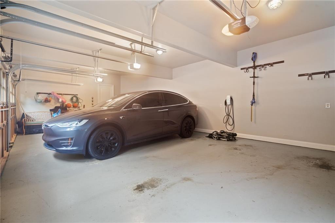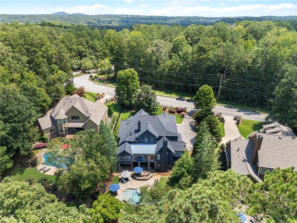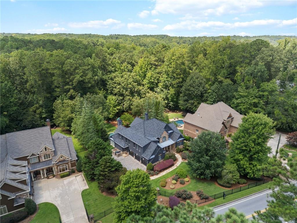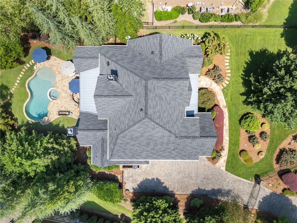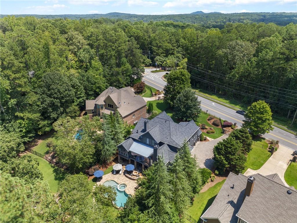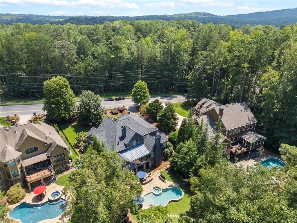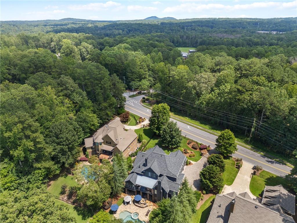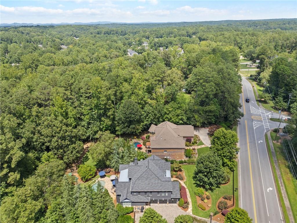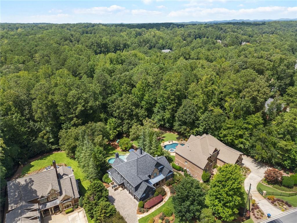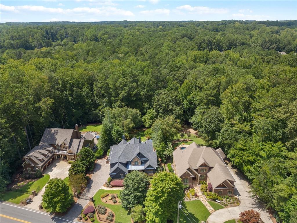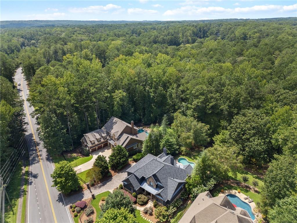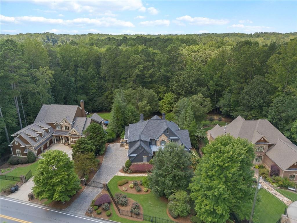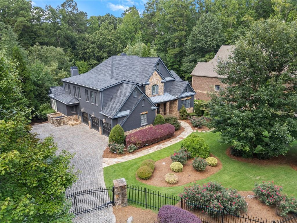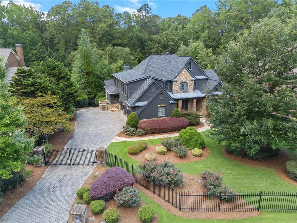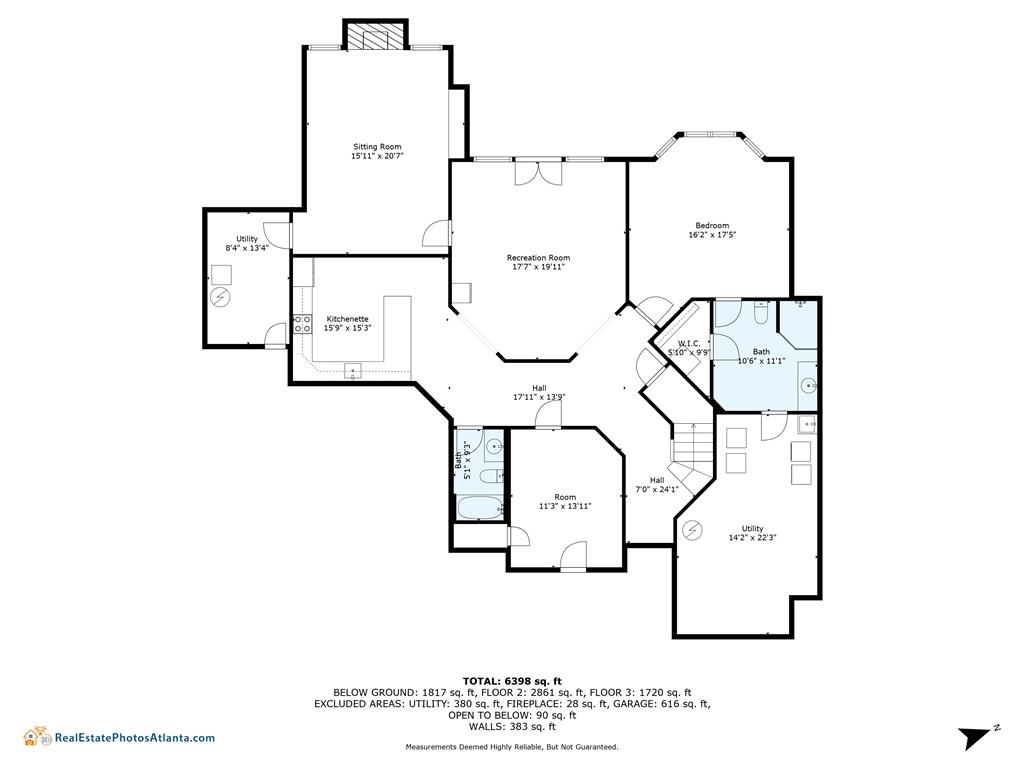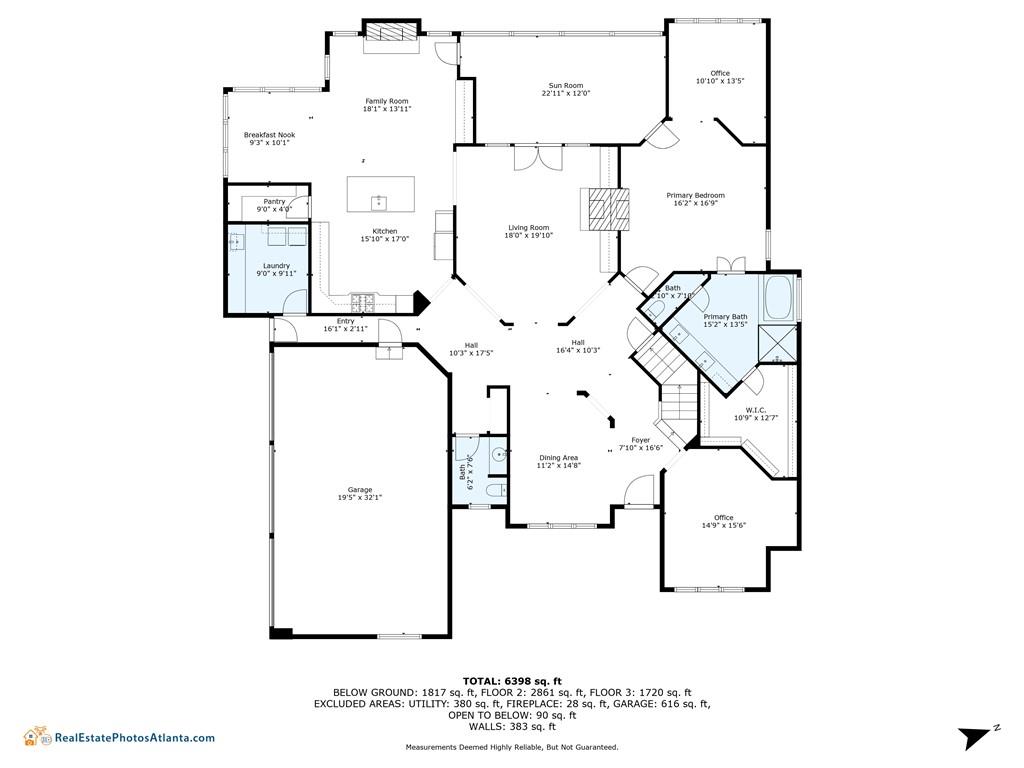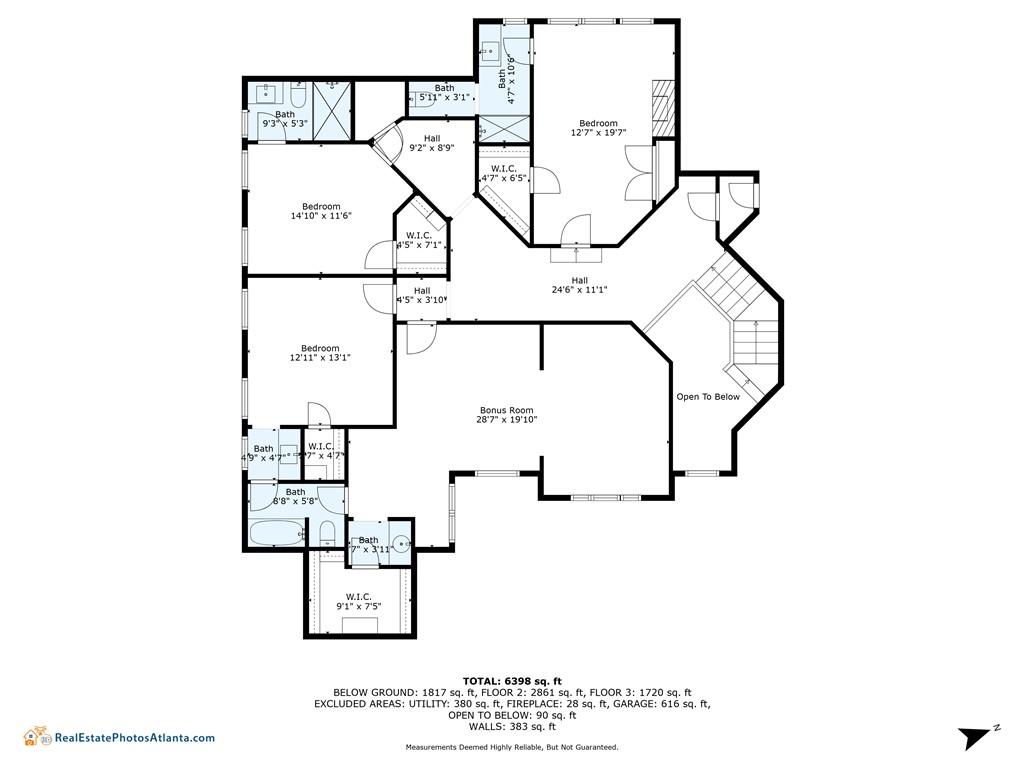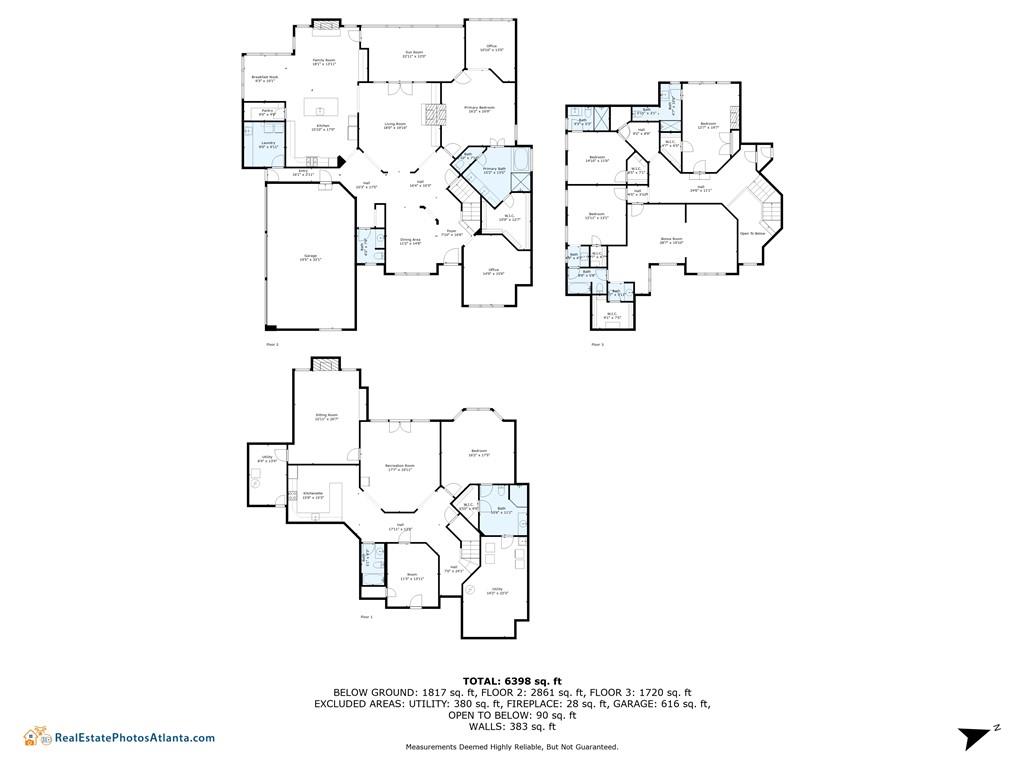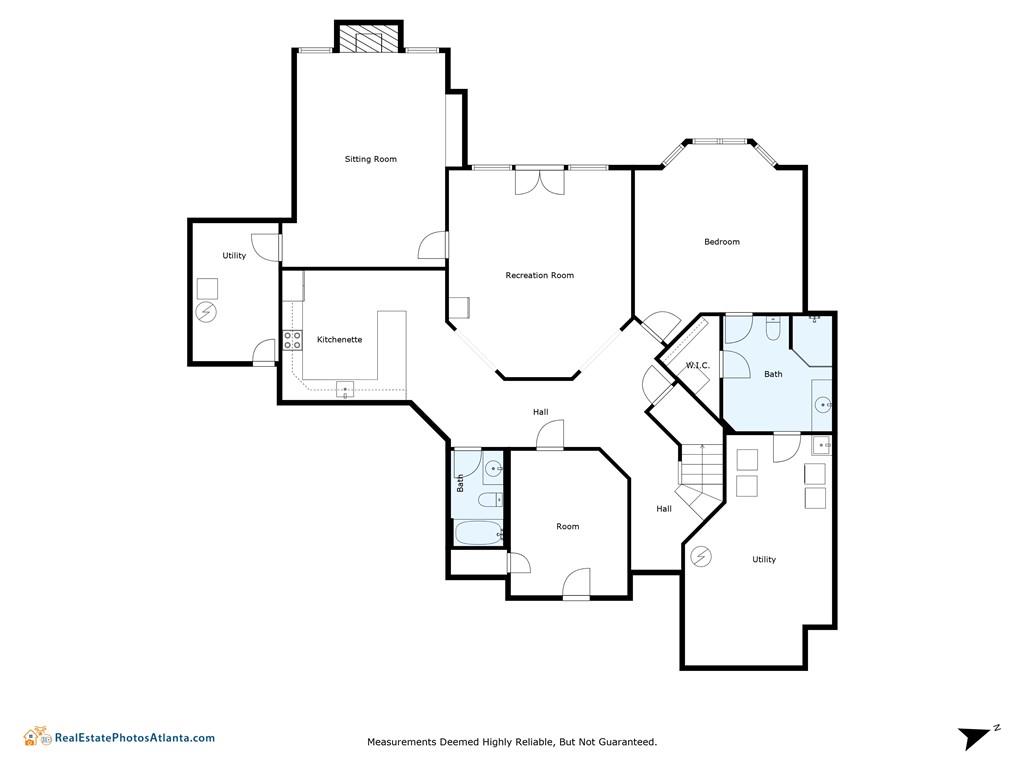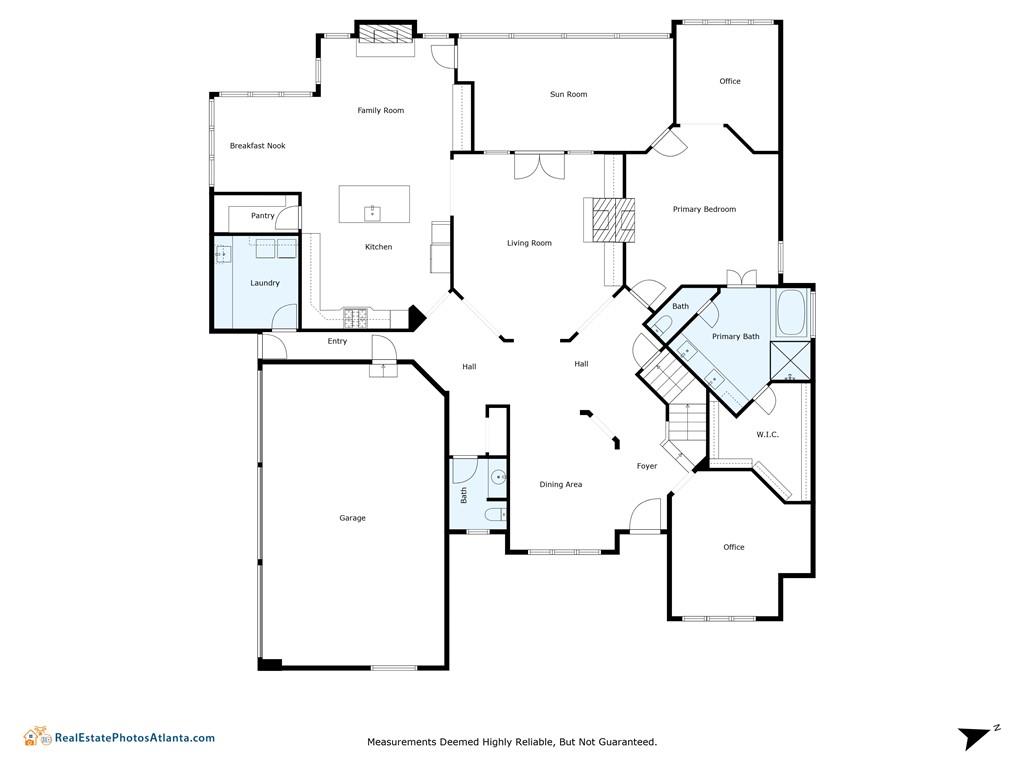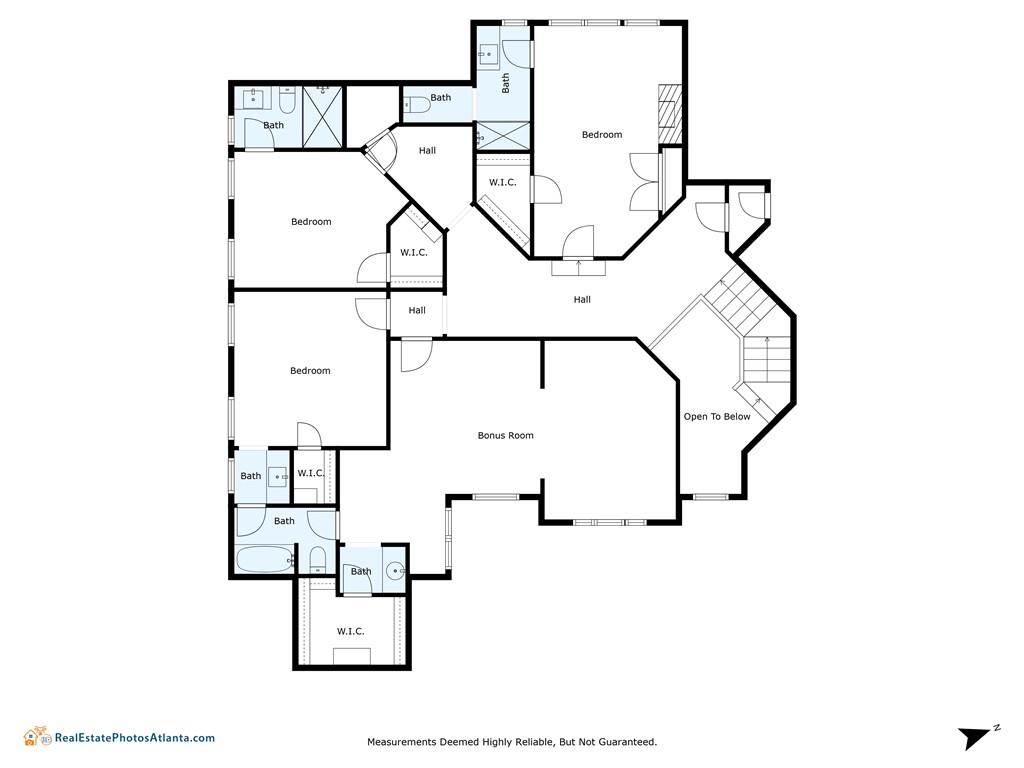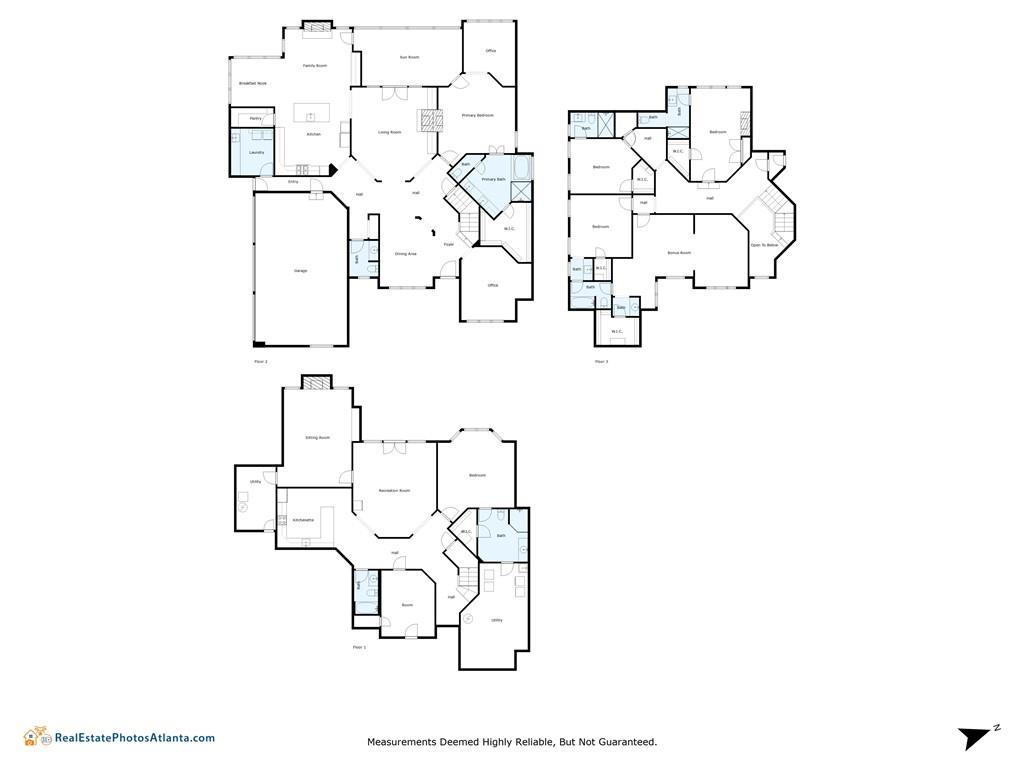665 Old Mountain Road NW
Kennesaw, GA 30152
$1,300,000
6748 SQ FT Total finished with terrace level 8749 665 Old Mountain – The Reward of a Life Well Lived** Beyond the private gates, a cobblestone paver driveway winds through 1.33 professionally landscaped acres in West Cobb’s coveted **Harrison High School district**. This quality custom-built estate, spanning **8,749 square feet**, isn’t just a home — it’s the destination. From the moment you step inside, Brazilian cherry hardwood floors and a warm, open layout welcome you to a space designed for both achievement and ease. The octagon wood-beamed office/library sets the tone for productivity, while the chef’s kitchen with Sub-Zero refrigerator, beverage cooler, and keeping room fireplace makes hosting effortless. Step onto the veranda and take in the sparkling saltwater pool and spa, the stone patio, firepit, — your personal retreat after a day of winning in the world. Five fireplaces weave warmth into the design, from the **main-level primary suite** to the private upstairs guest/nanny retreat. The terrace level extends the possibilities — with a full kitchen, exercise room, safe room/storm shelter, and complete security system — whether for entertaining, multi-generational living, or simply creating space for what matters most. Here, success isn’t measured just in square feet or finishes, but in the moments you can create: morning coffee while the irrigation-fed gardens come alive, laughter echoing across the playground, or the quiet satisfaction of knowing your children have access to one of the area’s top school districts. 665 Old Mountain isn’t just where you live — it’s where you arrive.
- ElementaryFord
- JuniorLost Mountain
- HighHarrison
Schools
- StatusActive
- MLS #7630132
- TypeResidential
MLS Data
- Bedrooms6
- Bathrooms6
- Half Baths1
- Bedroom DescriptionIn-Law Floorplan, Master on Main
- RoomsBonus Room, Exercise Room, Family Room, Game Room, Great Room, Media Room, Office, Sun Room
- BasementFinished
- FeaturesBookcases, Coffered Ceiling(s), Double Vanity, Entrance Foyer, High Ceilings 9 ft Main, Low Flow Plumbing Fixtures, Walk-In Closet(s), Wet Bar
- KitchenBreakfast Bar, Breakfast Room, Cabinets Other, Eat-in Kitchen, Keeping Room, Kitchen Island, Pantry Walk-In, Second Kitchen, Stone Counters, View to Family Room
- AppliancesDishwasher, Disposal, Double Oven, Gas Range, Gas Water Heater, Microwave, Self Cleaning Oven
- HVACCeiling Fan(s), Central Air, Zoned
- Fireplaces5
- Fireplace DescriptionBasement, Family Room, Master Bedroom, Other Room, Outside
Interior Details
- StyleTraditional
- ConstructionBrick 3 Sides, Cement Siding, Stone
- Built In2004
- StoriesArray
- PoolGunite, Heated, In Ground, Private
- ParkingAttached, Driveway, Garage
- FeaturesGarden, Private Yard
- SewerPublic Sewer
- Lot DescriptionBack Yard, Creek On Lot, Landscaped, Level, Private, Wooded
- Lot Dimensionsx
- Acres1.33
Exterior Details
Listing Provided Courtesy Of: Keller Williams Realty Signature Partners 678-631-1700
Listings identified with the FMLS IDX logo come from FMLS and are held by brokerage firms other than the owner of
this website. The listing brokerage is identified in any listing details. Information is deemed reliable but is not
guaranteed. If you believe any FMLS listing contains material that infringes your copyrighted work please click here
to review our DMCA policy and learn how to submit a takedown request. © 2025 First Multiple Listing
Service, Inc.
This property information delivered from various sources that may include, but not be limited to, county records and the multiple listing service. Although the information is believed to be reliable, it is not warranted and you should not rely upon it without independent verification. Property information is subject to errors, omissions, changes, including price, or withdrawal without notice.
For issues regarding this website, please contact Eyesore at 678.692.8512.
Data Last updated on September 10, 2025 2:30pm


