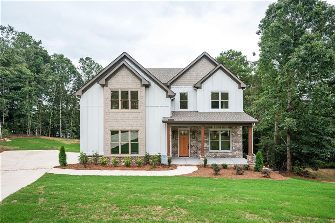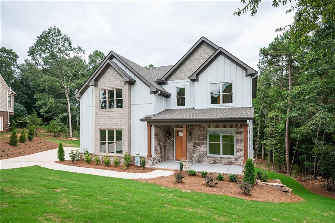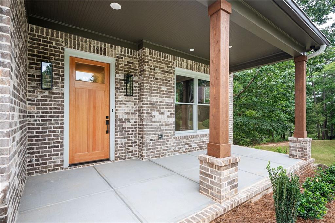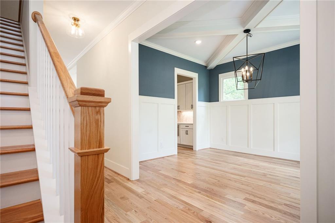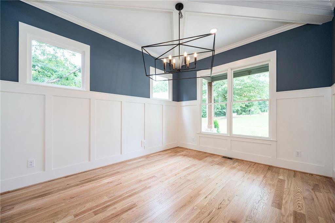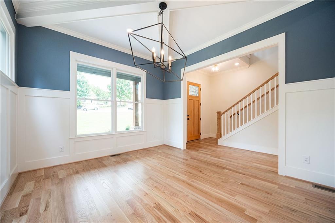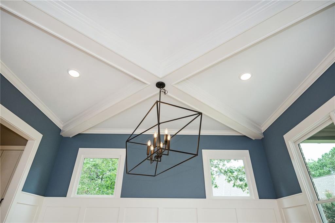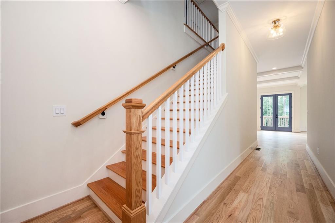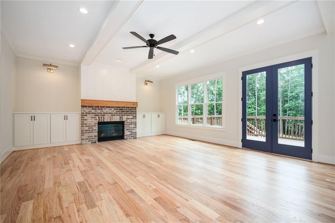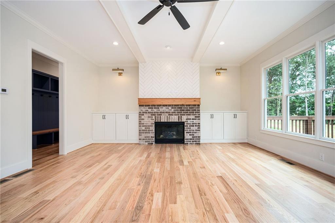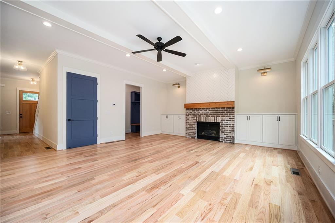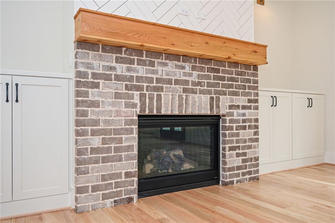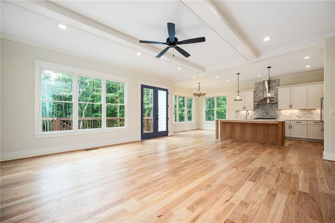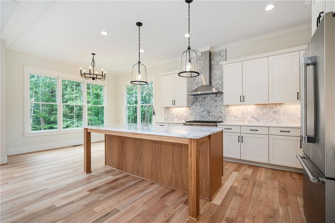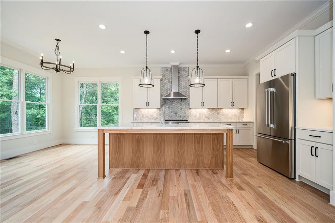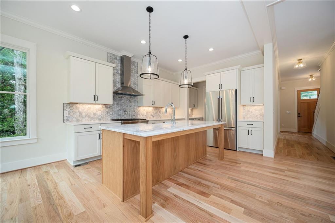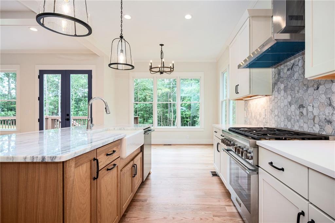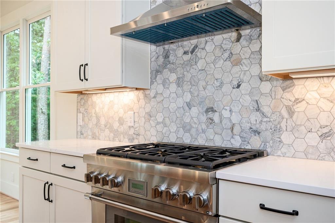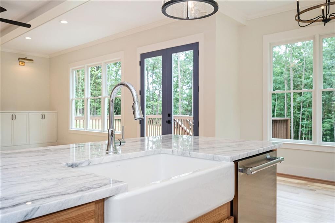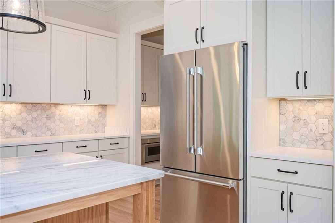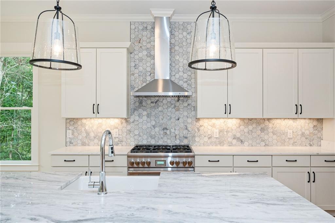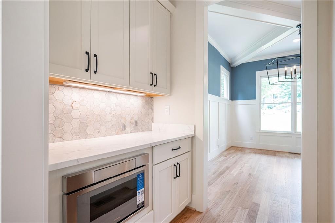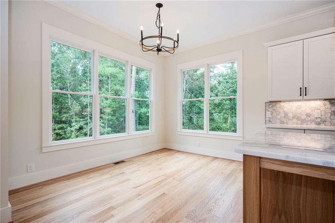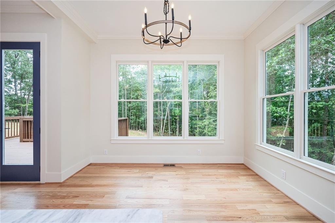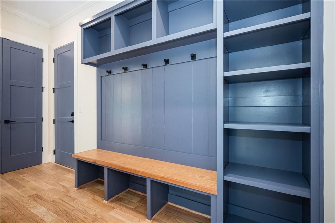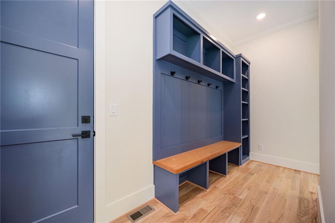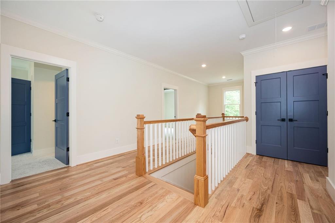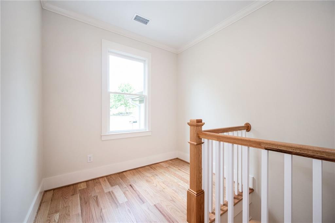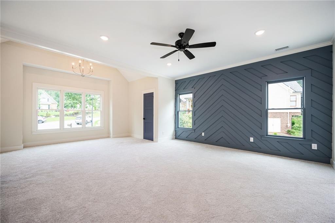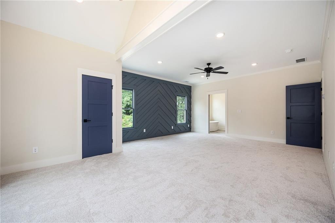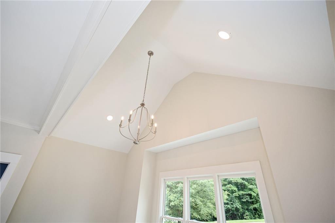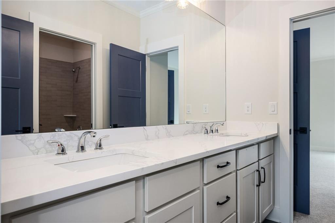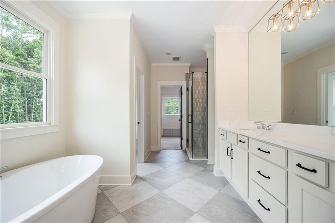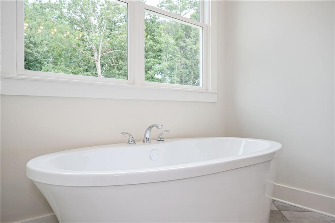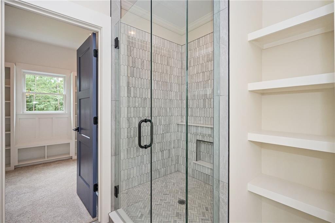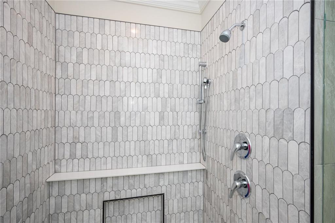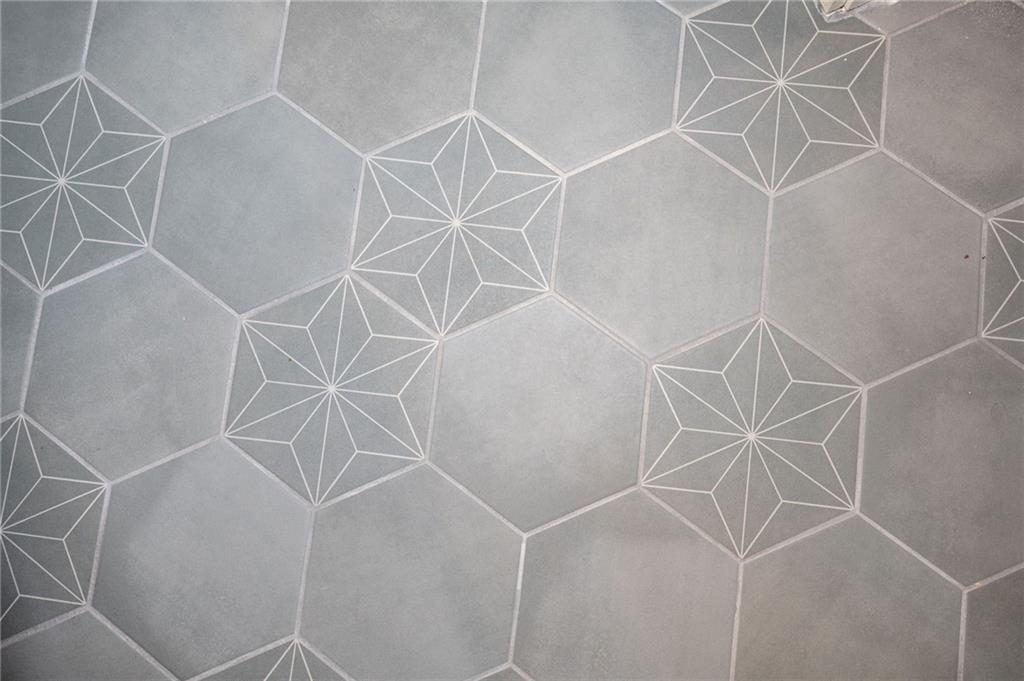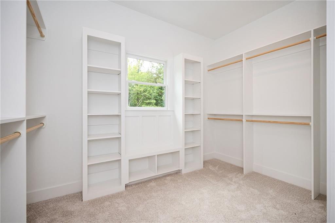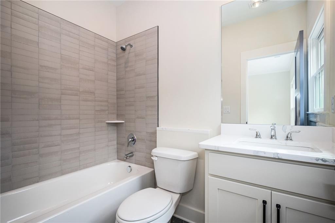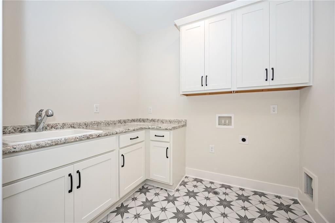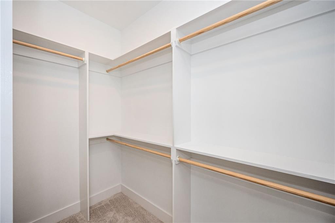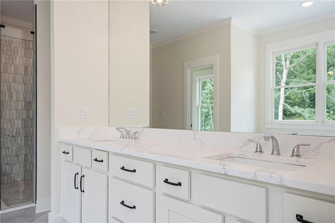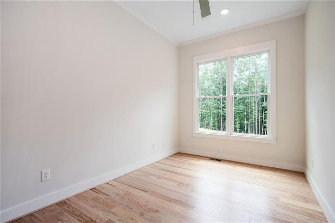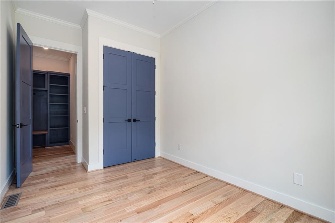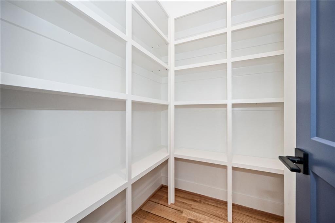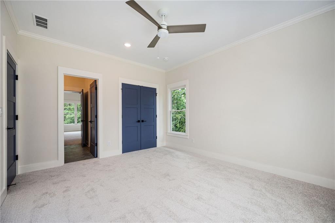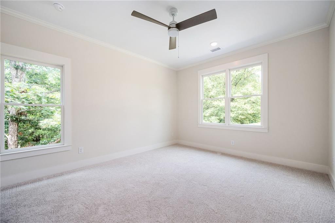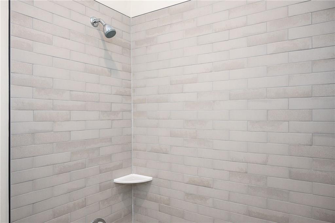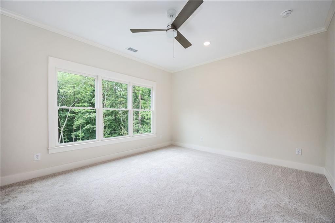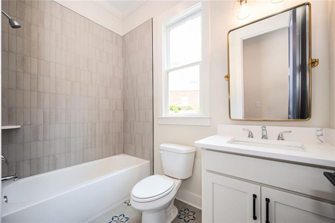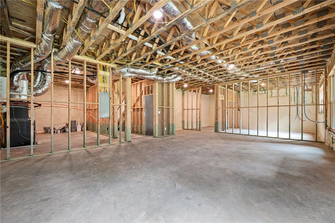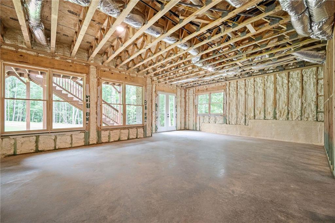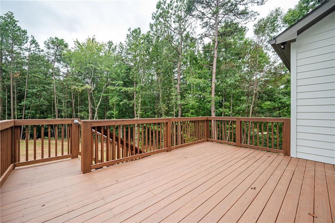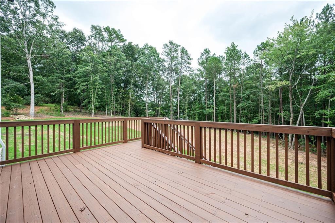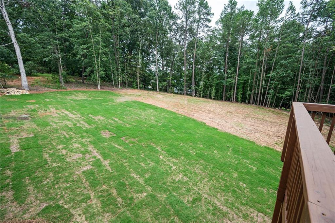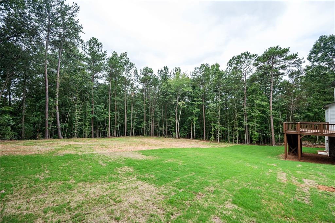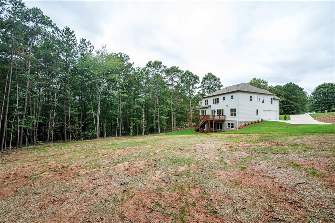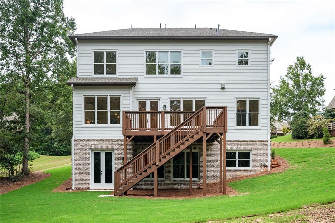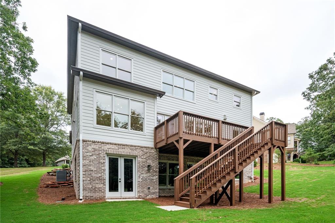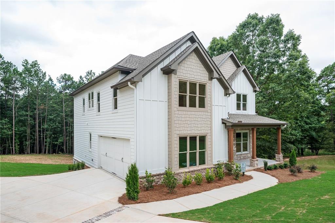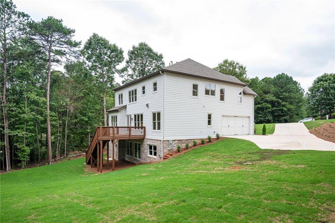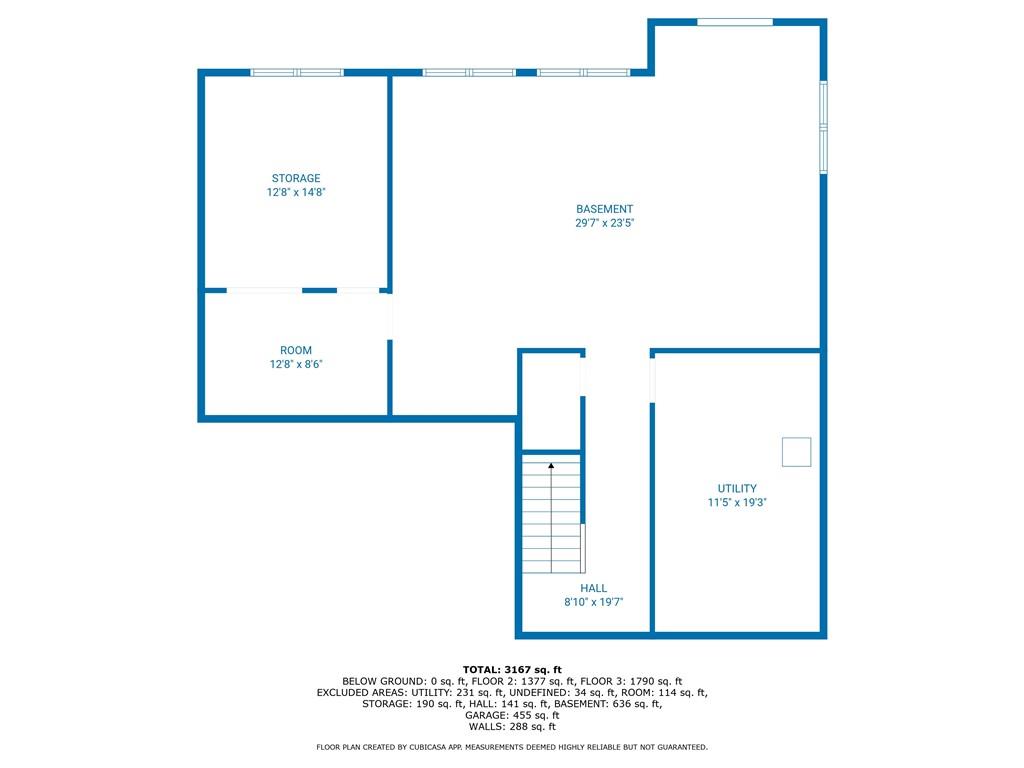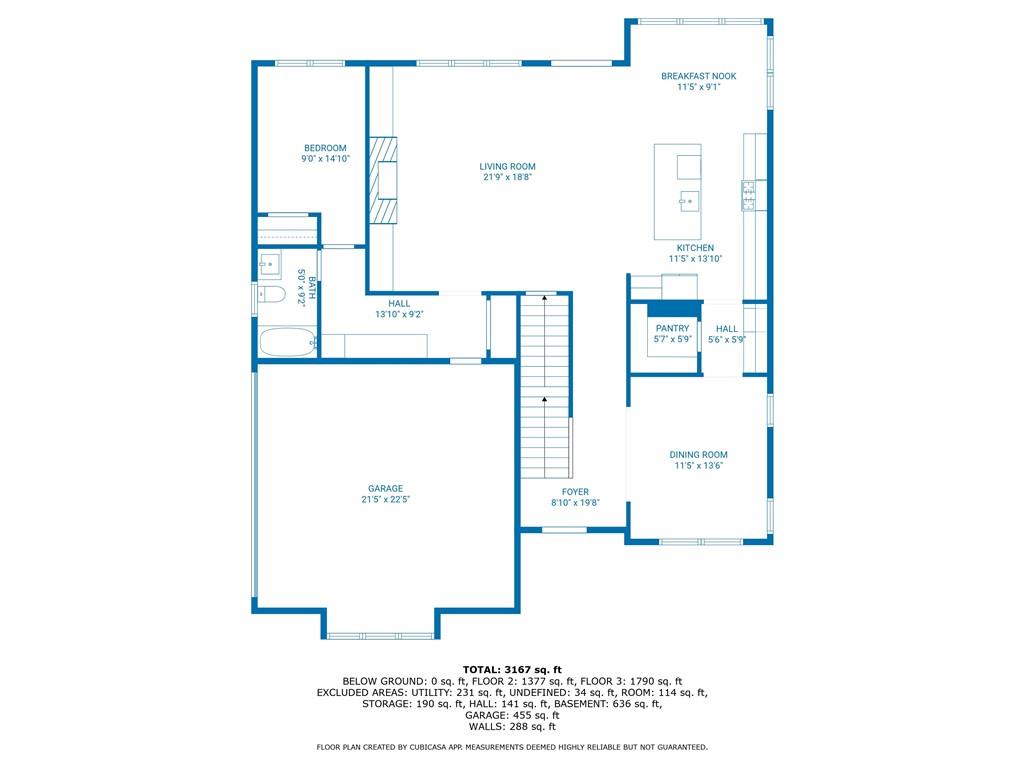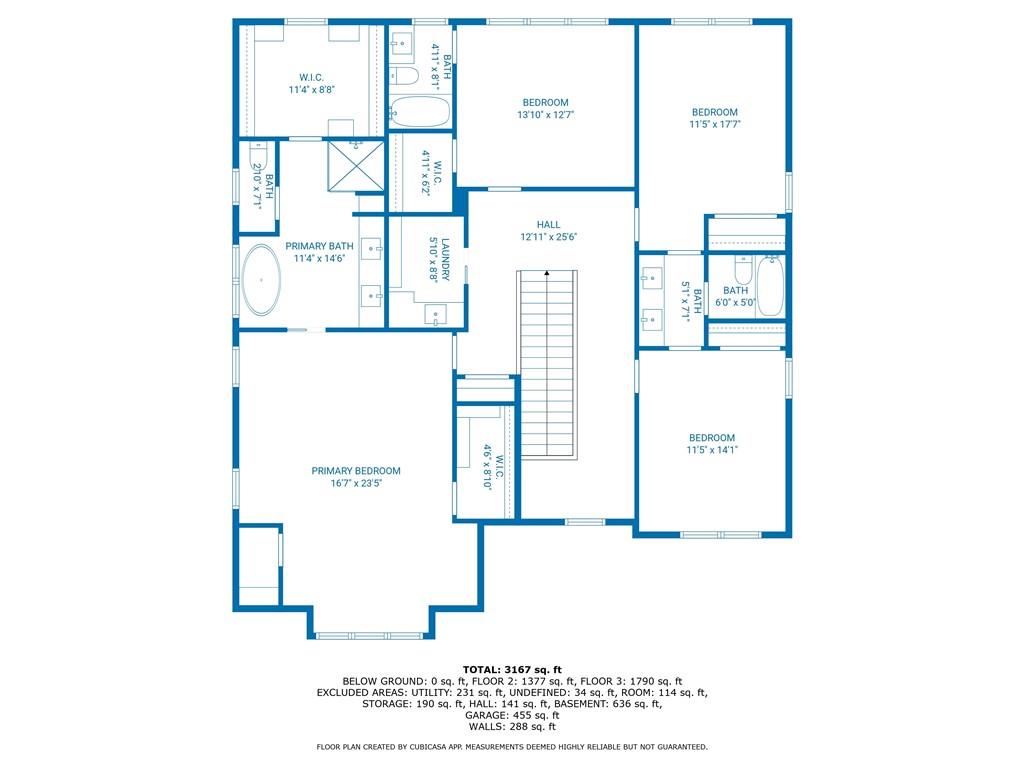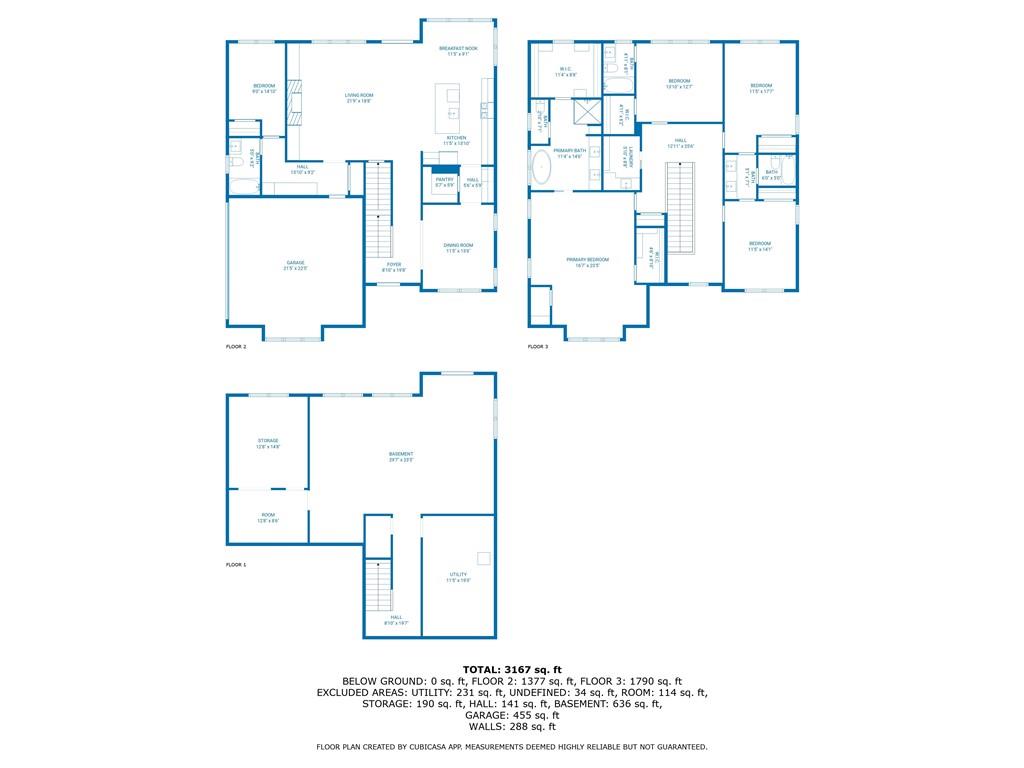2476 St Martin Way
Monroe, GA 30656
$825,000
This remarkable 5 bedroom, 4 bath new construction, craftsman style home is located in the well-known St. Martin Estates neighborhood. Built by EarthCraft Certified builder 4M, this property is a beautifully designed and built home, featuring an open floor plan on the main level with gorgeous wood floors, extensive trim and tile accents, ten-foot ceilings, fireplace, formal dining room, hand crafted mudroom entrance, and a bedroom and full bath on the main level. The designer kitchen offers a large center island, a walk-in and butler's pantry, marble and stone countertops and top-of-the line appliances including an incredible gas range. The back of the home opens onto a stained wood deck - perfect for grilling - and it overlooks a large, flat back yard. The second floor features an expansive primary suite with 2 closets, beautiful accent walls, and a exceptional en-suite bathroom. The second floor also offers a large, well designed laundry room, and an additional en-suite bedroom, plus two other bedrooms that share a jack and jill bathroom. The daylight basement level is framed and ready to finish. This level has 10 foot ceiling capacity plus an exterior entrance to the back yard. Extensive energy saving features include a premium insulation package as well has a tankless water heater with circulating pump. The large 2 car garage offers plenty of room for additional storage and provides no-step access to the main level and kitchen. St. Martins Estates is located minutes from Hwy 78 and with easy travel to Monroe, Athens or Atlanta. Builder Incentives include possible rate buy down or closing cost contribution.
- SubdivisionSt Martin Estates
- Zip Code30656
- CityMonroe
- CountyWalton - GA
Location
- ElementaryWalker Park
- JuniorCarver
- HighMonroe Area
Schools
- StatusActive
- MLS #7629928
- TypeResidential
MLS Data
- Bedrooms5
- Bathrooms4
- Bedroom DescriptionOversized Master
- RoomsBasement, Laundry
- BasementDaylight, Exterior Entry, Full, Interior Entry, Unfinished
- FeaturesBeamed Ceilings, Bookcases, Crown Molding, Double Vanity, High Ceilings 9 ft Upper, High Ceilings 10 ft Lower, High Ceilings 10 ft Main, Low Flow Plumbing Fixtures, Walk-In Closet(s)
- KitchenBreakfast Bar, Breakfast Room, Cabinets Stain, Cabinets White, Eat-in Kitchen, Kitchen Island, Pantry Walk-In, Stone Counters, View to Family Room
- AppliancesDishwasher, Gas Range, Gas Water Heater, Range Hood, Refrigerator, Self Cleaning Oven, Tankless Water Heater
- HVACCentral Air
- Fireplaces1
- Fireplace DescriptionDecorative
Interior Details
- StyleCraftsman
- ConstructionBrick, Brick Front, Frame
- Built In2025
- StoriesArray
- ParkingGarage, Garage Door Opener, Garage Faces Side, Kitchen Level, Level Driveway
- FeaturesGarden, Private Entrance
- ServicesNear Schools, Near Shopping, Street Lights
- UtilitiesCable Available, Electricity Available, Natural Gas Available, Phone Available
- SewerSeptic Tank
- Lot DescriptionBack Yard, Cleared, Corner Lot, Front Yard, Landscaped, Sprinklers In Front
- Lot Dimensions274x 217
- Acres0.74
Exterior Details
Listing Provided Courtesy Of: Atlanta Fine Homes Sotheby's International 404-237-5000
Listings identified with the FMLS IDX logo come from FMLS and are held by brokerage firms other than the owner of
this website. The listing brokerage is identified in any listing details. Information is deemed reliable but is not
guaranteed. If you believe any FMLS listing contains material that infringes your copyrighted work please click here
to review our DMCA policy and learn how to submit a takedown request. © 2026 First Multiple Listing
Service, Inc.
This property information delivered from various sources that may include, but not be limited to, county records and the multiple listing service. Although the information is believed to be reliable, it is not warranted and you should not rely upon it without independent verification. Property information is subject to errors, omissions, changes, including price, or withdrawal without notice.
For issues regarding this website, please contact Eyesore at 678.692.8512.
Data Last updated on January 28, 2026 1:03pm


