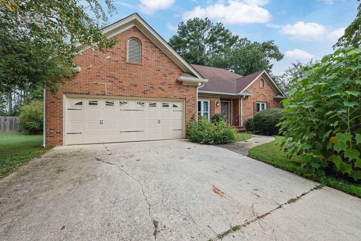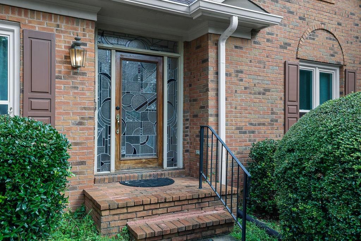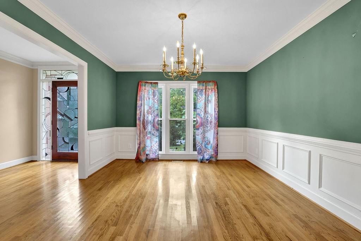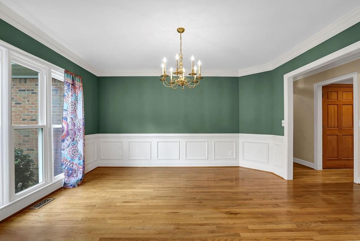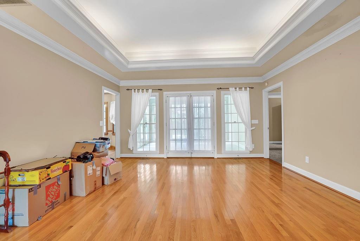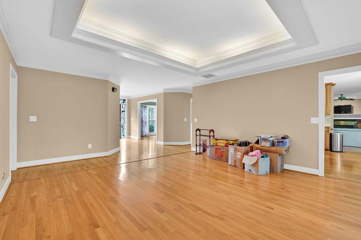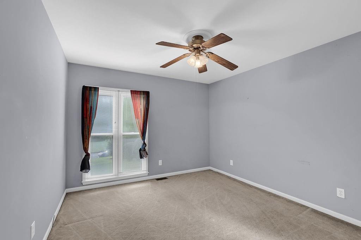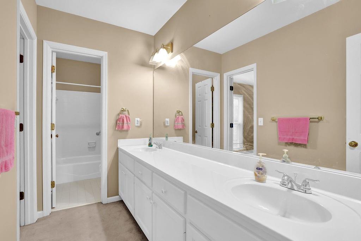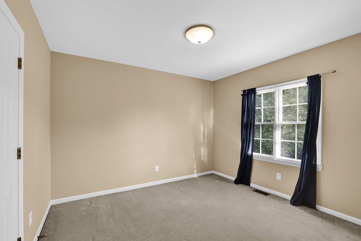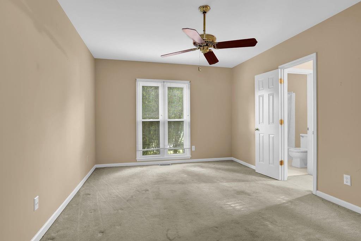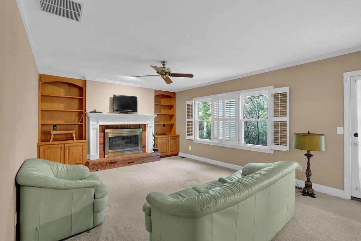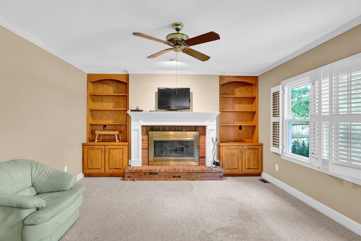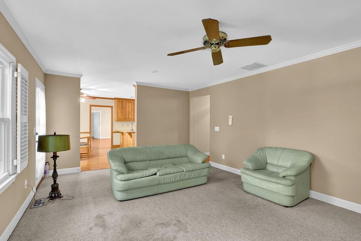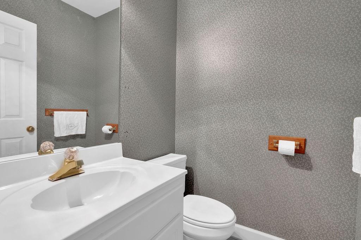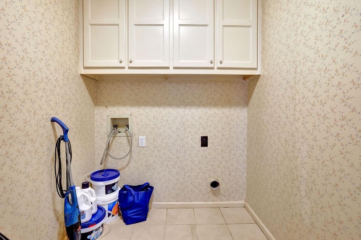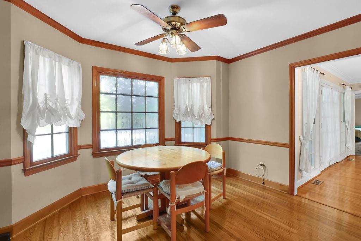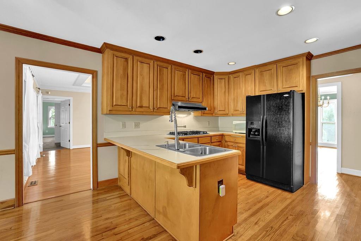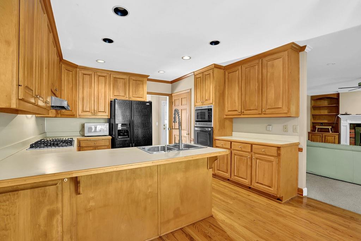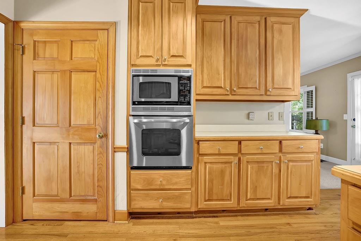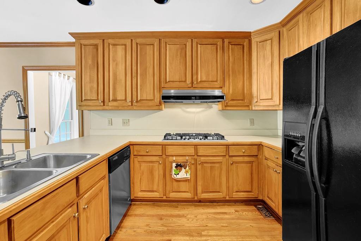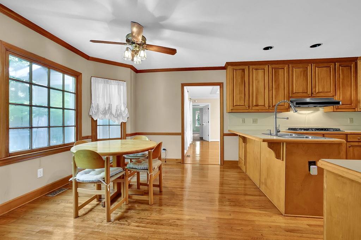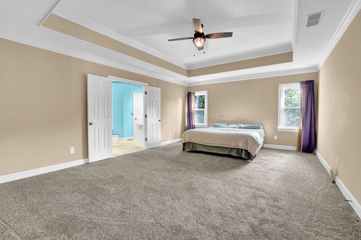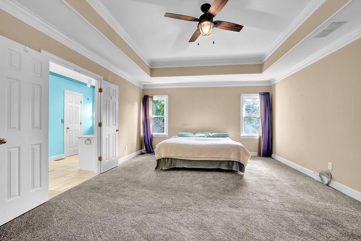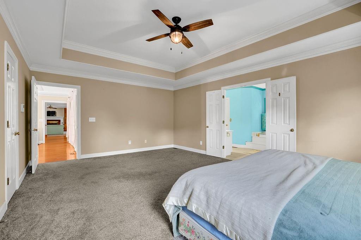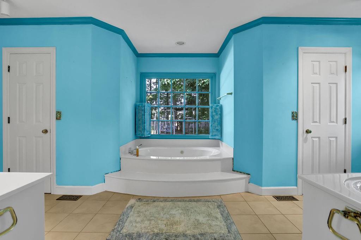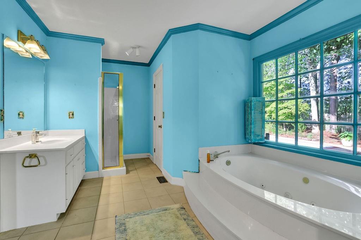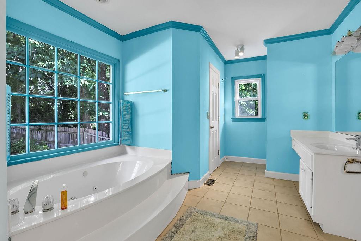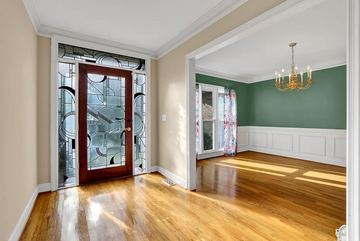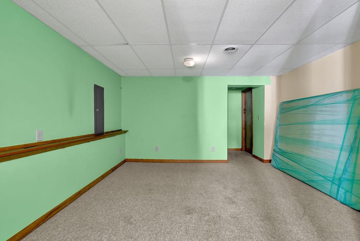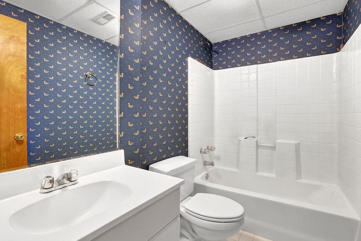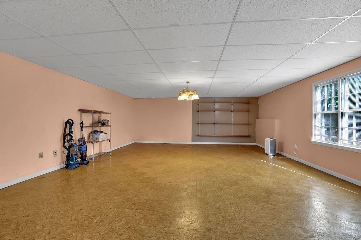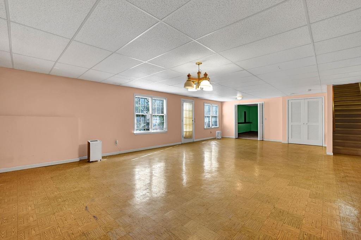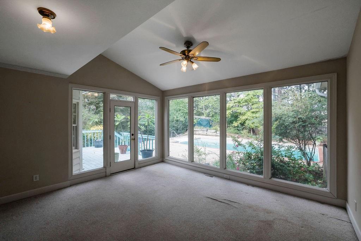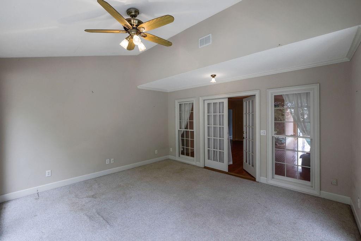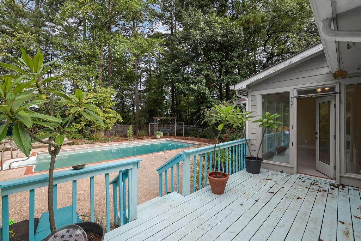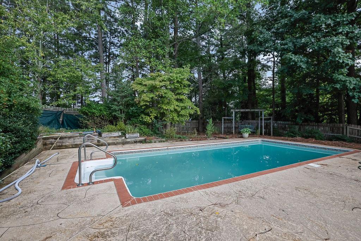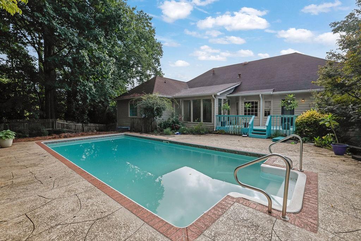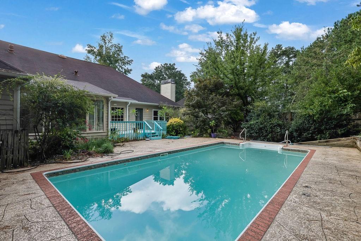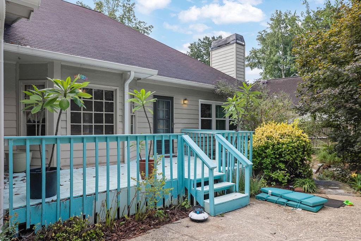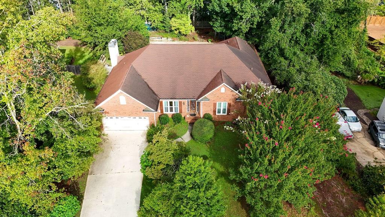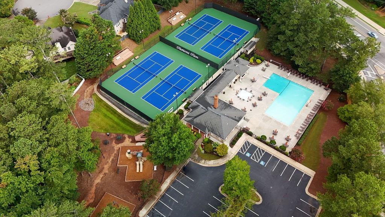11020 Wilshire Chase Drive
Duluth, GA 30097
$729,000
Elegant 5-Bedroom Ranch Estate with Finished Terrace Level & Resort-Style Saltwater Pool in Northview HS District Welcome to an exceptional blend of comfort, style, and space in one of North Fulton’s most sought-after school districts. This beautifully appointed 5-bedroom, 3.5-bath ranch refined living space, including a fully finished terrace level—all set on a meticulously landscaped lot designed for ultimate privacy and leisure. The grand primary suite on the main level features dual walk-in closets, a spa-inspired bath with a whirlpool tub, and a separate glass-enclosed shower. Expansive living and dining areas flow effortlessly into a chef’s kitchen, perfectly suited for everyday living and upscale entertaining. Step down to the finished terrace level, offering multiple flex spaces for a media room, gym, or guest quarters—ideal for multi-generational living or entertaining. Outdoors, discover your own private resort: an in-ground saltwater pool surrounded by vibrant, flowering gardens and lush greenery. It’s the ultimate escape—without ever leaving home. Additional highlights include: Oversized garage with custom workshop and storage room Pull-down attic access, whole-house fan, and most windows updated Well-maintained Carrier HVAC systems with years of life remaining Located in the prestigious Northview High School district Every detail of this home reflects thoughtful care and timeless quality. If you're seeking a rare combination of luxury, functionality, and privacy, this one checks every box.
- SubdivisionParsons Run
- Zip Code30097
- CityDuluth
- CountyFulton - GA
Location
- ElementaryMedlock Bridge
- JuniorRiver Trail
- HighNorthview
Schools
- StatusActive
- MLS #7629788
- TypeResidential
- SpecialSold As/Is
MLS Data
- Bedrooms5
- Bathrooms3
- Half Baths1
- Bedroom DescriptionIn-Law Floorplan, Master on Main, Oversized Master
- RoomsBasement, Dining Room, Great Room, Kitchen, Laundry, Living Room, Sun Room, Workshop
- BasementDaylight, Driveway Access, Exterior Entry, Finished, Finished Bath, Full
- FeaturesBookcases, Crown Molding, Disappearing Attic Stairs, Double Vanity, Entrance Foyer, High Ceilings 9 ft Lower, High Ceilings 10 ft Main, His and Hers Closets, Tray Ceiling(s), Vaulted Ceiling(s), Walk-In Closet(s)
- KitchenBreakfast Bar, Breakfast Room, Cabinets Stain, Laminate Counters, Pantry, View to Family Room
- AppliancesDishwasher, Disposal, Gas Cooktop, Gas Oven/Range/Countertop, Gas Water Heater, Microwave, Range Hood, Refrigerator
- HVACCeiling Fan(s), Central Air
- Fireplaces1
- Fireplace DescriptionBasement, Gas Starter, Glass Doors, Great Room, Living Room, Masonry
Interior Details
- StyleRanch, Traditional
- ConstructionBrick, Brick Front, Cement Siding
- Built In1988
- StoriesArray
- PoolIn Ground, Private, Salt Water, Vinyl
- ParkingAttached, Driveway, Garage, Garage Door Opener, Garage Faces Front, Kitchen Level, On Street
- FeaturesBalcony, Private Entrance, Private Yard, Rear Stairs
- ServicesClubhouse, Homeowners Association, Near Beltline, Near Public Transport, Near Schools, Near Shopping, Near Trails/Greenway, Park, Playground, Pool, Street Lights, Tennis Court(s)
- UtilitiesElectricity Available, Natural Gas Available, Sewer Available, Water Available
- SewerPublic Sewer
- Lot DescriptionBack Yard, Cul-de-sac Lot, Front Yard, Landscaped, Level, Private
- Lot Dimensions49x71x54x162x70x176
- Acres0.4258
Exterior Details
Listing Provided Courtesy Of: Mark Spain Real Estate 770-886-9000
Listings identified with the FMLS IDX logo come from FMLS and are held by brokerage firms other than the owner of
this website. The listing brokerage is identified in any listing details. Information is deemed reliable but is not
guaranteed. If you believe any FMLS listing contains material that infringes your copyrighted work please click here
to review our DMCA policy and learn how to submit a takedown request. © 2025 First Multiple Listing
Service, Inc.
This property information delivered from various sources that may include, but not be limited to, county records and the multiple listing service. Although the information is believed to be reliable, it is not warranted and you should not rely upon it without independent verification. Property information is subject to errors, omissions, changes, including price, or withdrawal without notice.
For issues regarding this website, please contact Eyesore at 678.692.8512.
Data Last updated on September 10, 2025 2:30pm


