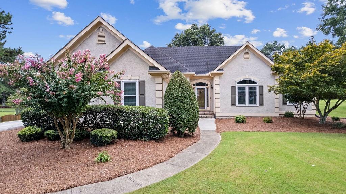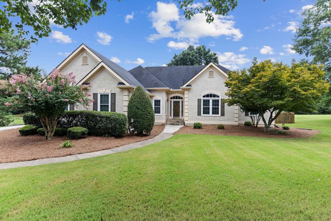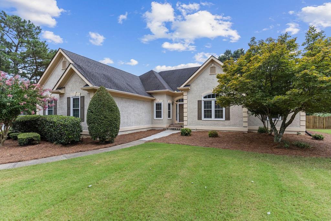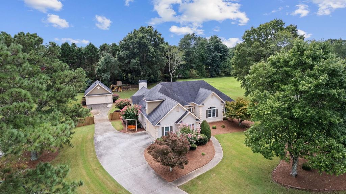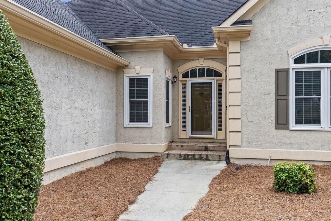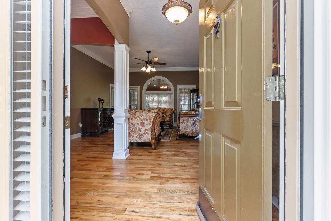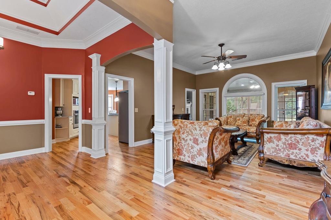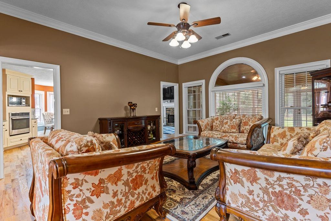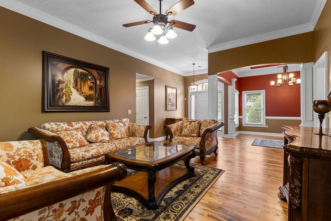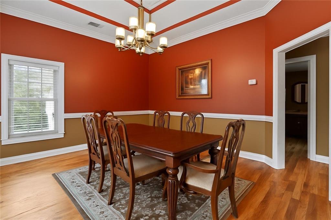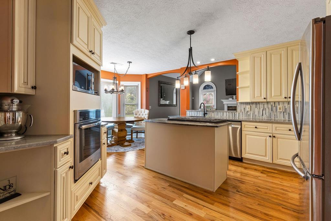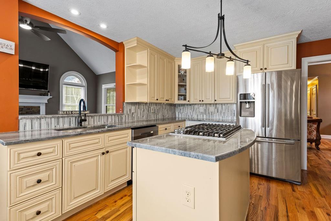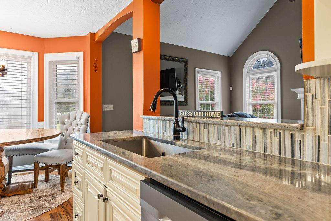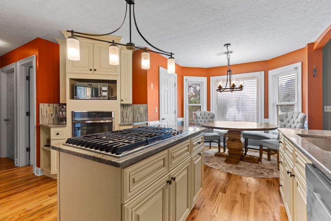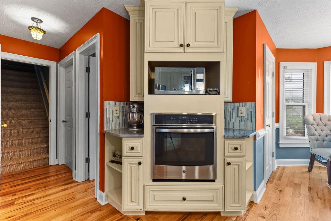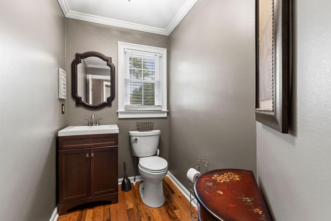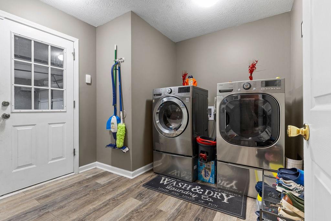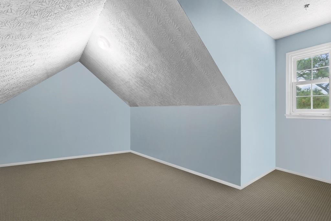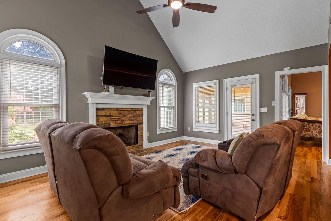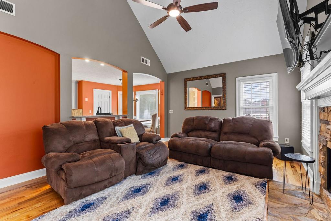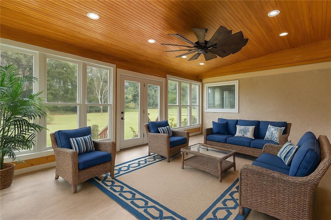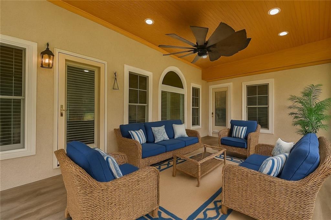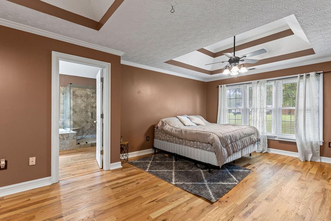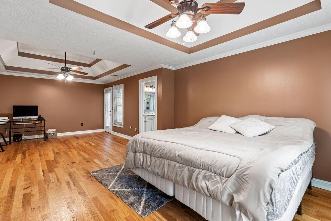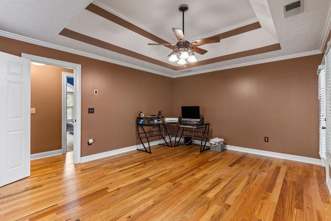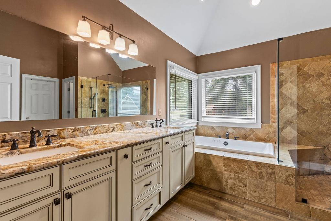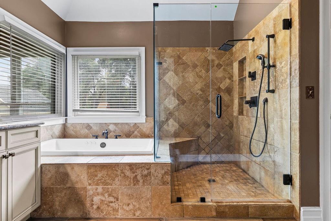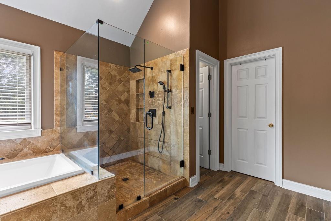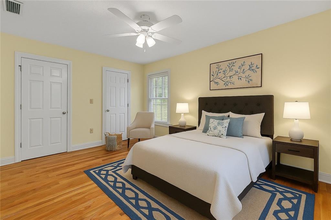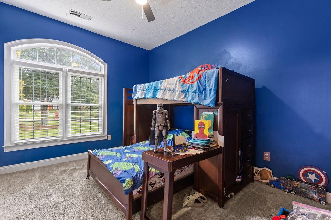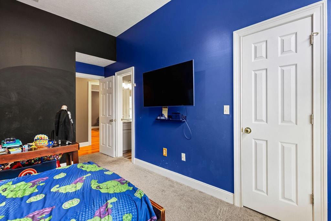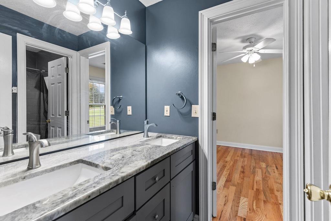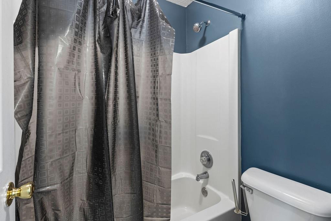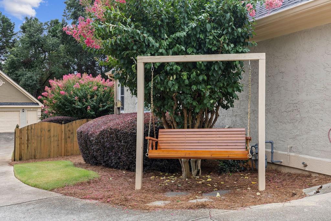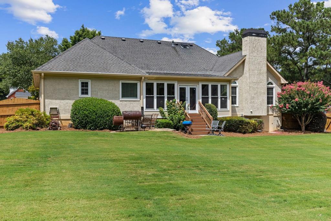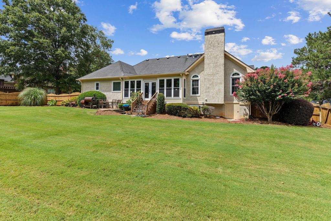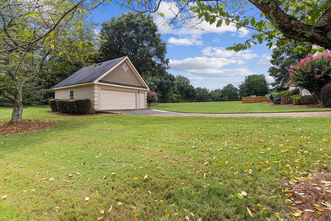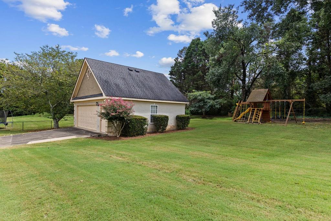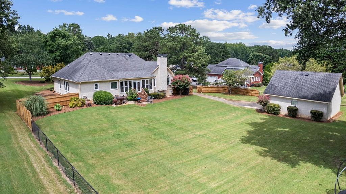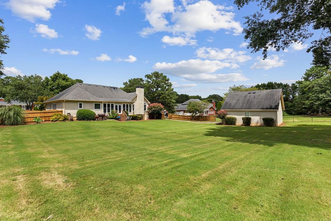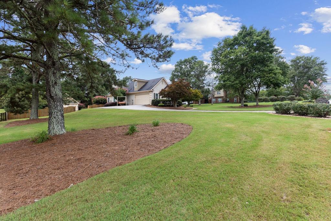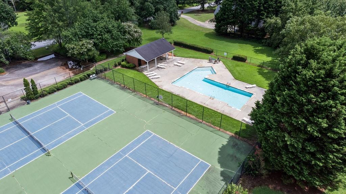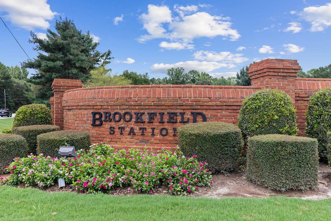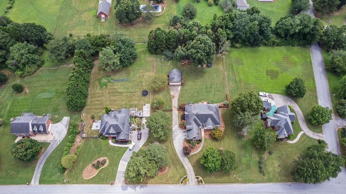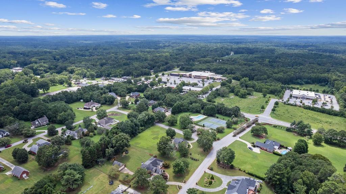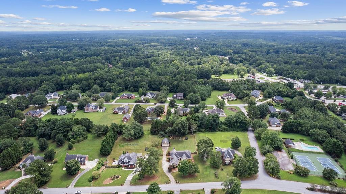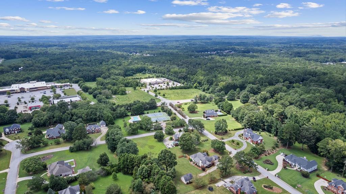1104 Brookfield Drive SE
Conyers, GA 30013
$474,000
*Up to $23,750 in down payment assistance available to qualified homebuyers through Preferred Lender!* Welcome to 1104 Brookfield Dr. SE – Where Every Detail Says “Wow!” Step inside this fully renovated and truly move-in ready gem, and you’ll instantly know you’ve found something special. Every inch of this home has been thoughtfully upgraded, creating a perfect blend of comfort, style, and functionality. The gourmet kitchen is a chef’s dream, boasting high-end finishes, quality appliances, and a layout designed for effortless cooking and entertaining. The spacious living areas are light-filled and inviting, leading you to the star of the show – a completely enclosed sunroom with a stunning natural wood ceiling. Whether you’re hosting friends, curling up with a good book, or simply soaking in the view of your private backyard, this sunroom will quickly become your favorite space. Speaking of the backyard – it’s fenced, expansive, and ready for anything your heart desires: a garden, games, pets, or playtime. And for your hobbies, tools, or extra vehicles, you’ll love the separate detached garage, offering endless possibilities as a workshop or storage for your toys. With countless modern upgrades, and a location just minutes from shopping, dining, and all the conveniences of Conyers, this home truly checks every box. What more could you ask for? Schedule your tour today and see why this isn’t just a house—it’s the lifestyle upgrade you’ve been waiting for all these years.
- SubdivisionBrookfield Station
- Zip Code30013
- CityConyers
- CountyRockdale - GA
Location
- StatusActive
- MLS #7629776
- TypeResidential
MLS Data
- Bedrooms3
- Bathrooms2
- Half Baths1
- Bedroom DescriptionMaster on Main, Oversized Master, Sitting Room
- RoomsBonus Room, Den, Sun Room, Workshop
- BasementCrawl Space
- FeaturesCoffered Ceiling(s), Crown Molding, Double Vanity, Entrance Foyer, Walk-In Closet(s)
- KitchenBreakfast Room, Cabinets Stain, Eat-in Kitchen, Kitchen Island, Pantry, Stone Counters, Wine Rack
- AppliancesDishwasher, Gas Cooktop, Gas Oven/Range/Countertop, Refrigerator
- HVACCeiling Fan(s), Central Air
- Fireplaces1
- Fireplace DescriptionFamily Room, Gas Log
Interior Details
- StyleEuropean, Ranch
- ConstructionStucco
- Built In1995
- StoriesArray
- ParkingAttached, Driveway, Garage, Garage Faces Side, Kitchen Level, Level Driveway
- FeaturesPrivate Yard, Rain Gutters, Rear Stairs
- ServicesHomeowners Association, Near Schools, Near Shopping, Pool, Street Lights, Tennis Court(s)
- UtilitiesCable Available, Electricity Available, Natural Gas Available, Water Available
- SewerSeptic Tank
- Lot DescriptionBack Yard, Cleared, Front Yard, Landscaped, Level
- Lot Dimensionsx
- Acres1.03
Exterior Details
Listing Provided Courtesy Of: Keller Williams Realty Atlanta Partners 678-425-1988
Listings identified with the FMLS IDX logo come from FMLS and are held by brokerage firms other than the owner of
this website. The listing brokerage is identified in any listing details. Information is deemed reliable but is not
guaranteed. If you believe any FMLS listing contains material that infringes your copyrighted work please click here
to review our DMCA policy and learn how to submit a takedown request. © 2026 First Multiple Listing
Service, Inc.
This property information delivered from various sources that may include, but not be limited to, county records and the multiple listing service. Although the information is believed to be reliable, it is not warranted and you should not rely upon it without independent verification. Property information is subject to errors, omissions, changes, including price, or withdrawal without notice.
For issues regarding this website, please contact Eyesore at 678.692.8512.
Data Last updated on January 28, 2026 1:03pm


