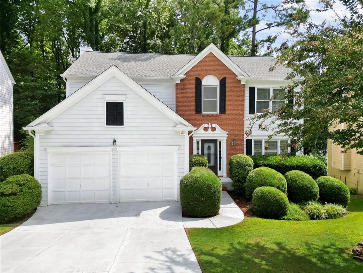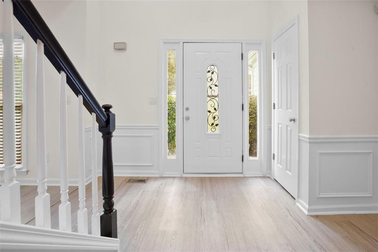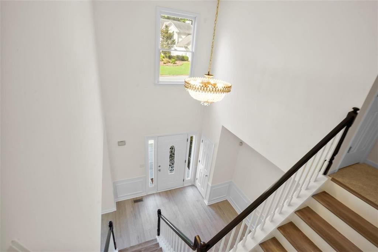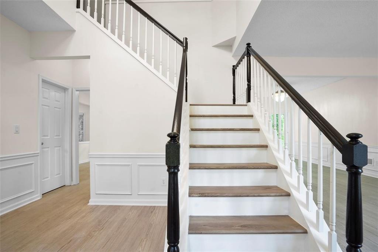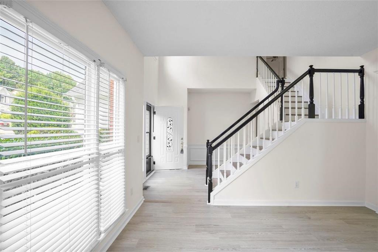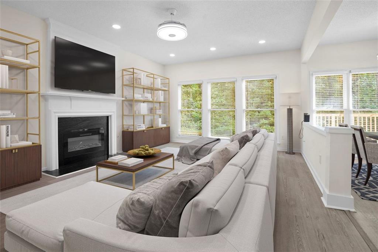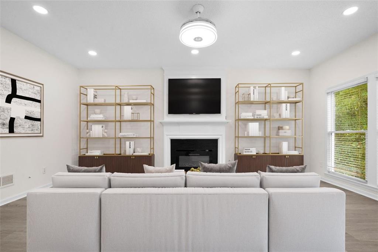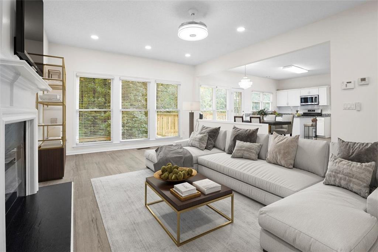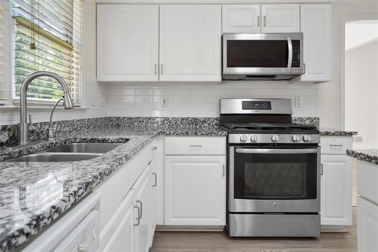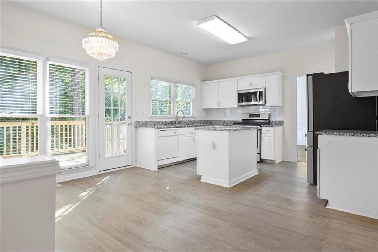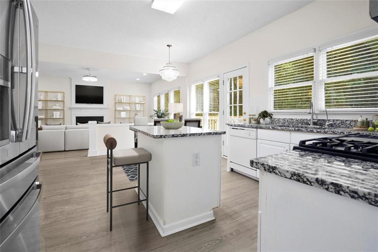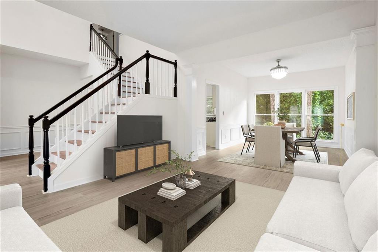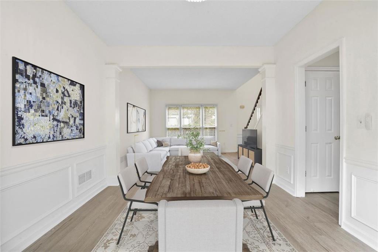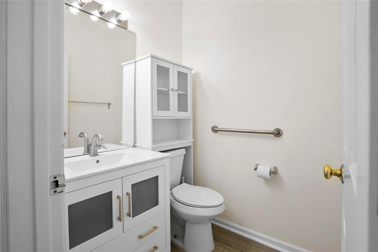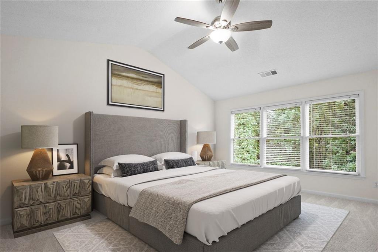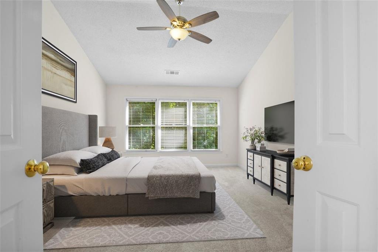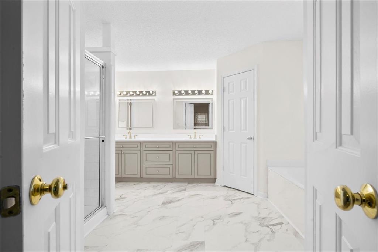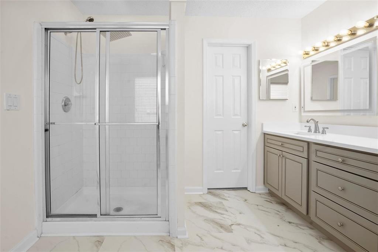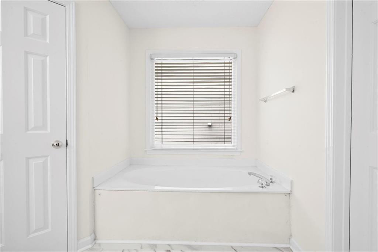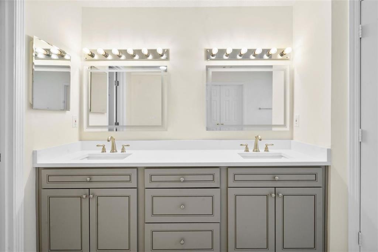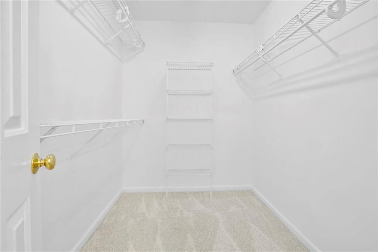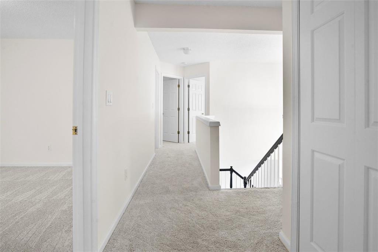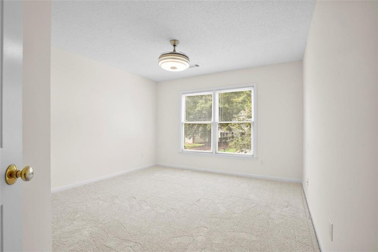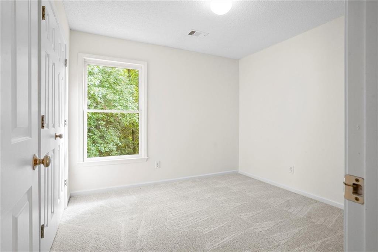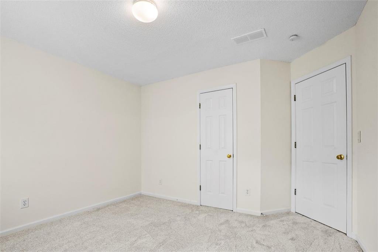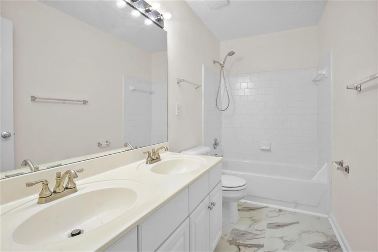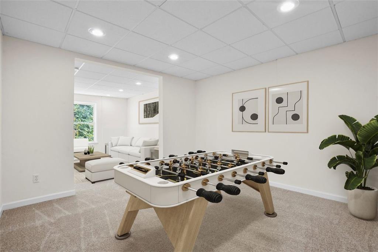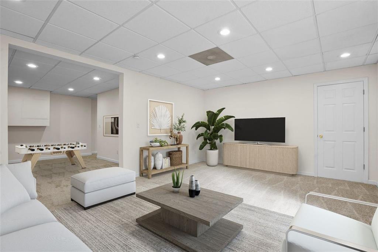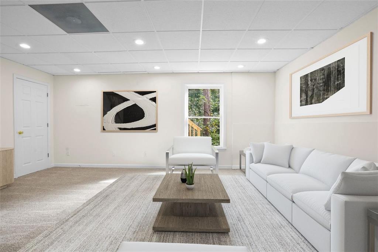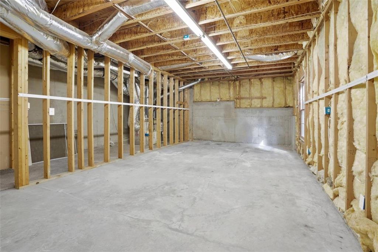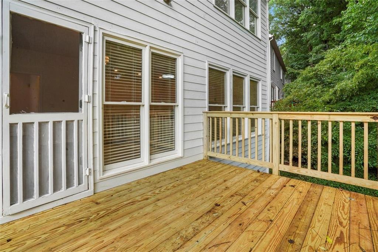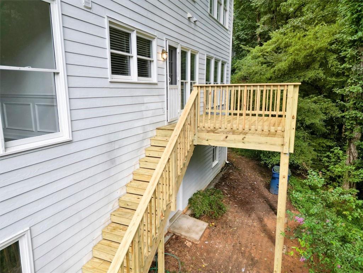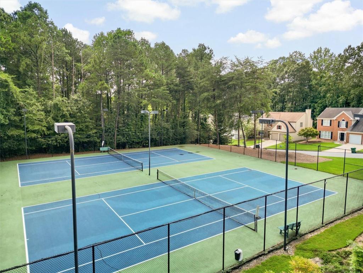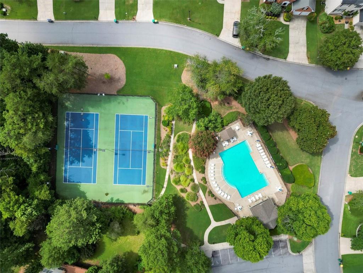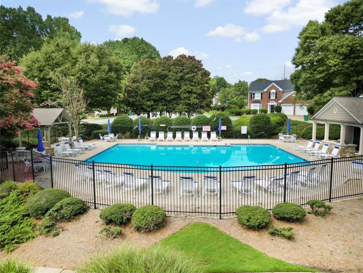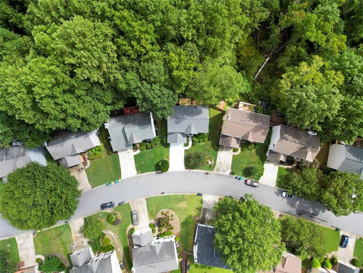11005 Glenbarr Drive
Johns Creek, GA 30097
$595,000
Welcome to 11005 Glenbarr Drive — a beautifully updated 4-bedroom, 2.5-bathroom home in the heart of Johns Creek, just steps from top-ranked schools and surrounded by local conveniences. Discover this lovely home located less than one mile from Northview High School, ranked #6 in Georgia, 1st in Fulton County, and just minutes from Wilson Creek Elementary, offering unmatched educational access in one of the area’s most sought-after communities. A stunning two-story foyer welcomes guests into a light-filled space that opens to a spacious formal living and dining room, along with an expansive family room and kitchen, all thoughtfully laid out for both everyday living and entertaining. This recently renovated home features: - New luxury vinyl plank flooring on the main level - Newly painted interiors and exterior, giving the home a crisp, modern feel - Like-new cabinetry, elegant granite countertops, and a stylish backsplash in the kitchen, complemented by updated appliances - Upgraded lighting and fixtures throughout, creating a warm, inviting ambiance - New carpeting upstairs for added comfort in all bedrooms - A mostly finished walkout basement with new carpet and a large storage area, perfect for flex space or future expansion Step outside to a brand-new deck, nestled beneath a tranquil canopy of mature trees—your private retreat for relaxing or entertaining outdoors. Located in a quiet neighborhood in the highly desirable Johns Creek area, you’ll enjoy quick access to shopping, dining, and major commuter routes—plus the peace of mind that comes with move-in-ready updates and quality finishes throughout. Don’t miss out on this gem that offers style, comfort, and convenience all in one. Schedule your private tour today! *Note that some photos are virtually staged for marketing purposes.
- SubdivisionEnclave at Foxdale
- Zip Code30097
- CityJohns Creek
- CountyFulton - GA
Location
- ElementaryWilson Creek
- JuniorRiver Trail
- HighNorthview
Schools
- StatusPending
- MLS #7629714
- TypeResidential
MLS Data
- Bedrooms4
- Bathrooms2
- Half Baths1
- Bedroom DescriptionOversized Master
- RoomsBasement, Family Room, Kitchen, Master Bathroom, Master Bedroom
- BasementExterior Entry, Full, Interior Entry, Walk-Out Access
- FeaturesCathedral Ceiling(s), Central Vacuum, Double Vanity, Entrance Foyer 2 Story, High Ceilings 10 ft Main, Walk-In Closet(s)
- KitchenCabinets White, Stone Counters, View to Family Room, Kitchen Island
- AppliancesDishwasher, Disposal, Electric Oven/Range/Countertop, Gas Range, Microwave, Refrigerator, Trash Compactor
- HVACCeiling Fan(s), Central Air, Electric
- Fireplaces1
- Fireplace DescriptionElectric, Family Room
Interior Details
- StyleColonial
- ConstructionBrick, Wood Siding
- Built In1995
- StoriesArray
- ParkingAttached, Garage, Garage Door Opener, Garage Faces Front
- FeaturesPrivate Entrance, Rear Stairs
- ServicesHomeowners Association, Near Public Transport, Near Schools, Near Shopping, Pool, Sidewalks, Street Lights, Tennis Court(s)
- UtilitiesElectricity Available, Natural Gas Available, Sewer Available, Water Available
- SewerPublic Sewer
- Lot DescriptionLandscaped, Wooded
- Lot Dimensions56 X 181 X 93 X 189
- Acres0.318
Exterior Details
Listing Provided Courtesy Of: Compass 404-668-6621
Listings identified with the FMLS IDX logo come from FMLS and are held by brokerage firms other than the owner of
this website. The listing brokerage is identified in any listing details. Information is deemed reliable but is not
guaranteed. If you believe any FMLS listing contains material that infringes your copyrighted work please click here
to review our DMCA policy and learn how to submit a takedown request. © 2025 First Multiple Listing
Service, Inc.
This property information delivered from various sources that may include, but not be limited to, county records and the multiple listing service. Although the information is believed to be reliable, it is not warranted and you should not rely upon it without independent verification. Property information is subject to errors, omissions, changes, including price, or withdrawal without notice.
For issues regarding this website, please contact Eyesore at 678.692.8512.
Data Last updated on September 10, 2025 9:09pm


