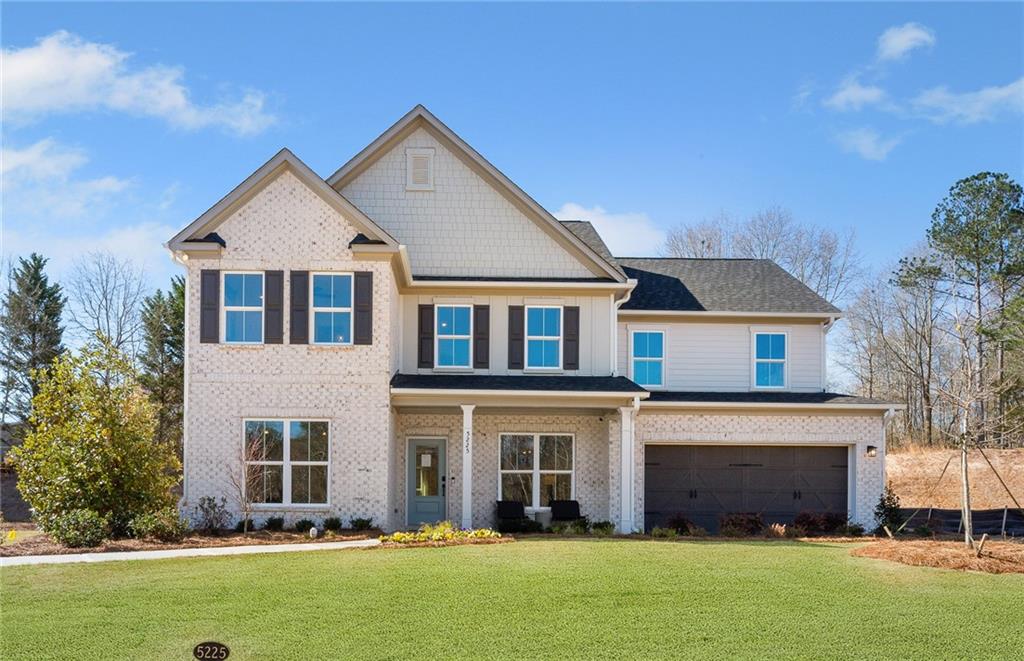1619 Traveler Trace
Cumming, GA 30040
$791,362
Welcome home to the Woodward— This home combines classic charm with modern design, offering an ideal layout for both everyday living and entertaining. Step inside to find a wide, welcoming foyer flanked by a flex space—perfect for a study, home office, or formal sitting area. Continue into the expansive main living space where the gathering room, anchored by optional fireplace, opens effortlessly to the gourmet kitchen. Here you'll find a massive center island, abundant cabinetry, a walk-in pantry, and a bright café dining area that invites family meals or casual get-togethers. A separate formal dining room for a refined setting for holidays and special occasions. Just off the main living area, a private main-floor guest suite with full bath provides a comfortable retreat for overnight visitors or extended stays. Upstairs, a large central loft provides flexible space for a media room, playroom, or additional lounge. The owner’s suite is both elegant and spacious, featuring dual walk-in closets, a spa-like bath with dual vanities, and a tiled walk-in shower with built-in seat. Three secondary bedrooms—each with walk-in closets—are thoughtfully placed with access to two additional full bathrooms. A convenient second-floor laundry room makes everyday living a breeze. The community features amenities such as pool, cabana, playground, firepit and walking trails. Berkeley Mill is only 1 mile from interstate GA-400, Cumming Aquatic Center, and just 4 miles away from Lake Lanier.
- SubdivisionBerkeley Mill
- Zip Code30040
- CityCumming
- CountyForsyth - GA
Location
- ElementaryCumming
- JuniorOtwell
- HighForsyth Central
Schools
- StatusPending
- MLS #7629687
- TypeResidential
MLS Data
- Bedrooms6
- Bathrooms5
- Bedroom DescriptionIn-Law Floorplan
- RoomsLibrary
- FeaturesCrown Molding, Entrance Foyer, High Ceilings 9 ft Main, His and Hers Closets, Low Flow Plumbing Fixtures, Recessed Lighting, Smart Home, Tray Ceiling(s), Walk-In Closet(s)
- KitchenCabinets White, Eat-in Kitchen, Kitchen Island, Pantry Walk-In, Solid Surface Counters, View to Family Room
- AppliancesDishwasher, Disposal, Electric Oven/Range/Countertop, Gas Cooktop, Gas Water Heater, Microwave
- HVACCentral Air, Zoned
Interior Details
- StyleCraftsman, Traditional
- ConstructionBrick, Frame, HardiPlank Type
- Built In2025
- StoriesArray
- ParkingAttached, Driveway, Garage, Garage Door Opener, Garage Faces Front
- FeaturesPrivate Entrance, Private Yard, Rain Gutters
- ServicesCurbs, Homeowners Association, Near Schools, Near Shopping, Near Trails/Greenway, Playground, Pool, Sidewalks, Street Lights
- UtilitiesCable Available, Electricity Available, Natural Gas Available, Phone Available, Sewer Available, Underground Utilities, Water Available
- SewerPublic Sewer
- Lot DescriptionBack Yard, Front Yard, Level, Private
- Acres0.35
Exterior Details
Listing Provided Courtesy Of: Pulte Realty of Georgia, Inc. 404-777-0267
Listings identified with the FMLS IDX logo come from FMLS and are held by brokerage firms other than the owner of
this website. The listing brokerage is identified in any listing details. Information is deemed reliable but is not
guaranteed. If you believe any FMLS listing contains material that infringes your copyrighted work please click here
to review our DMCA policy and learn how to submit a takedown request. © 2026 First Multiple Listing
Service, Inc.
This property information delivered from various sources that may include, but not be limited to, county records and the multiple listing service. Although the information is believed to be reliable, it is not warranted and you should not rely upon it without independent verification. Property information is subject to errors, omissions, changes, including price, or withdrawal without notice.
For issues regarding this website, please contact Eyesore at 678.692.8512.
Data Last updated on January 28, 2026 1:03pm


