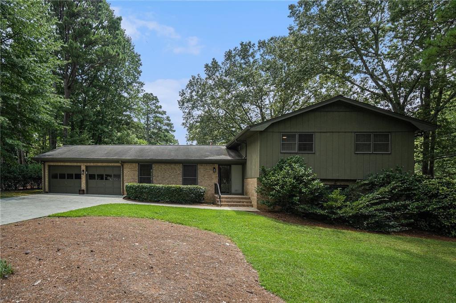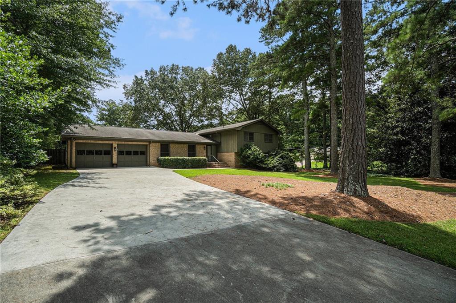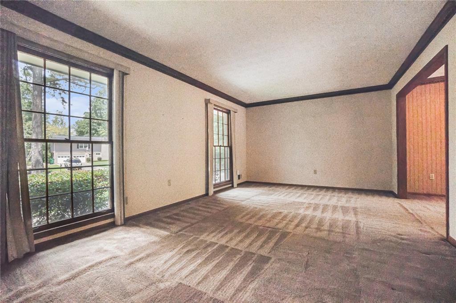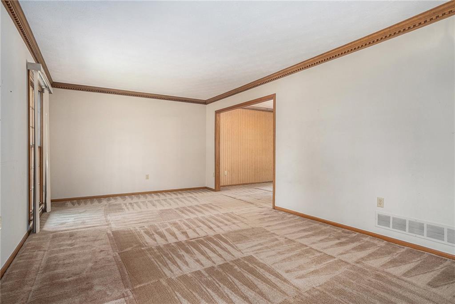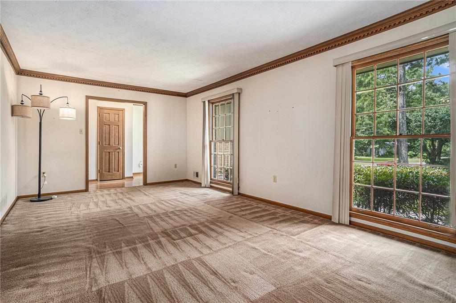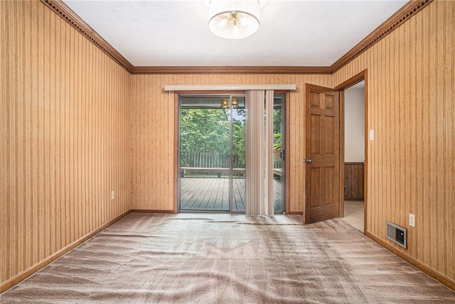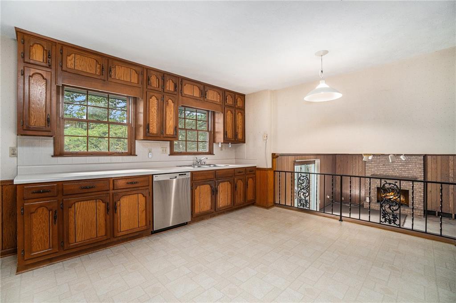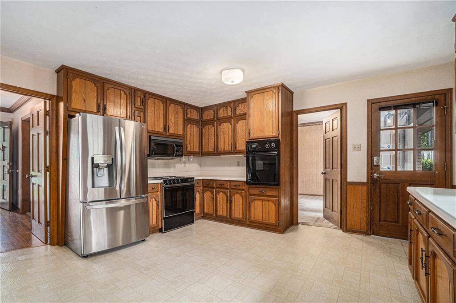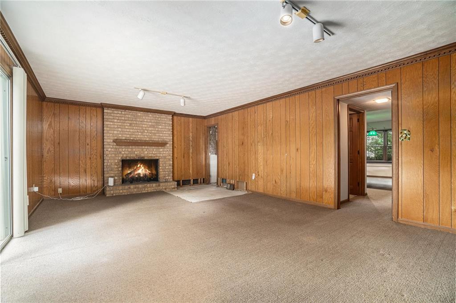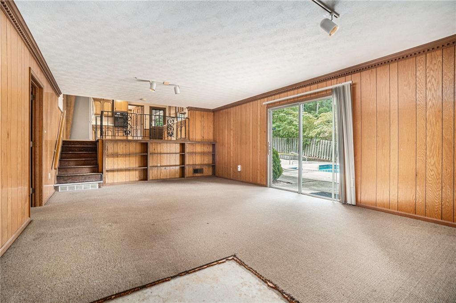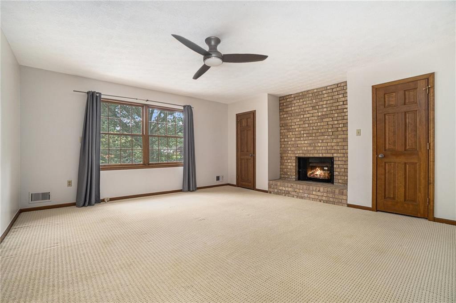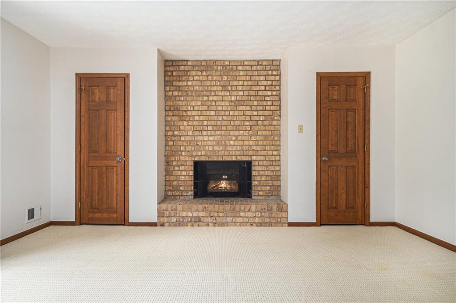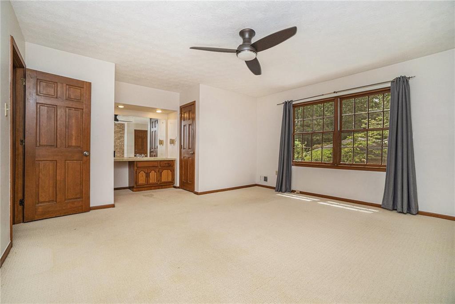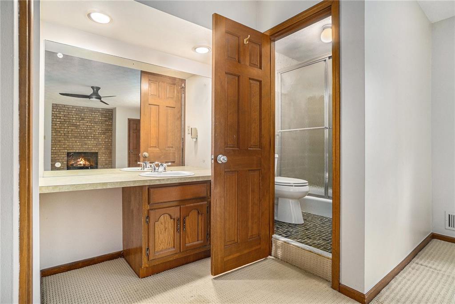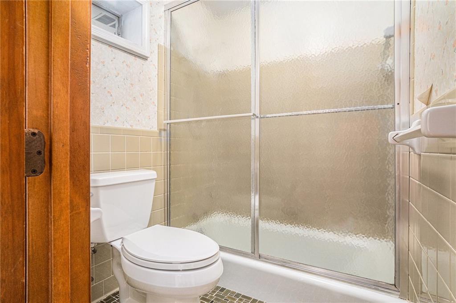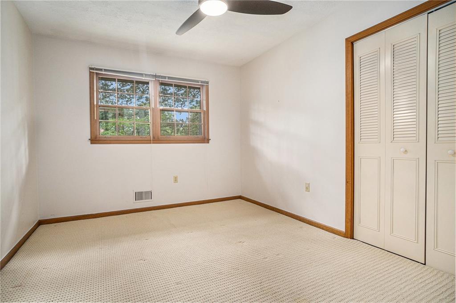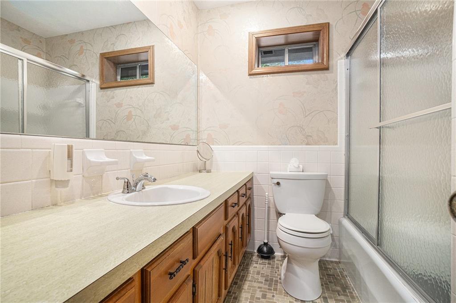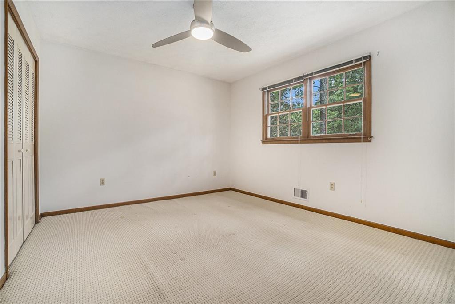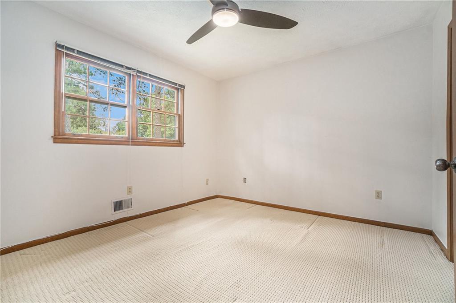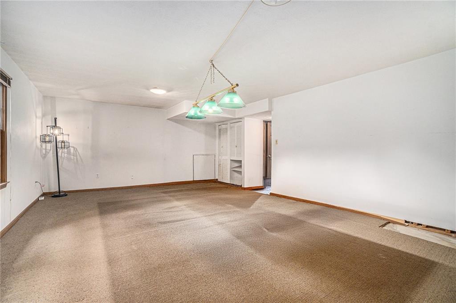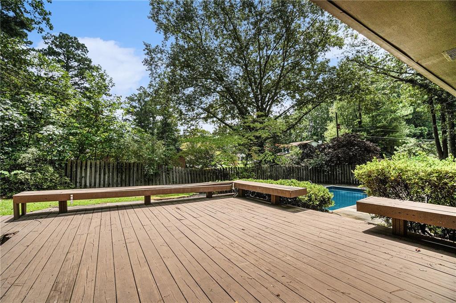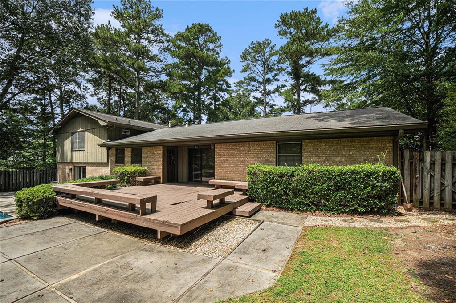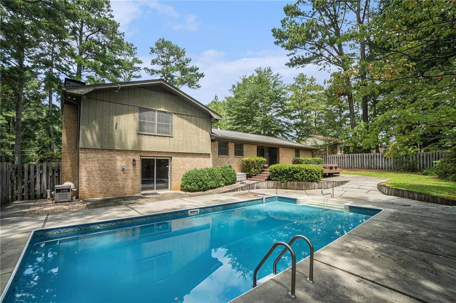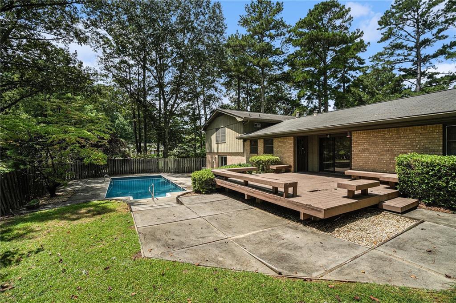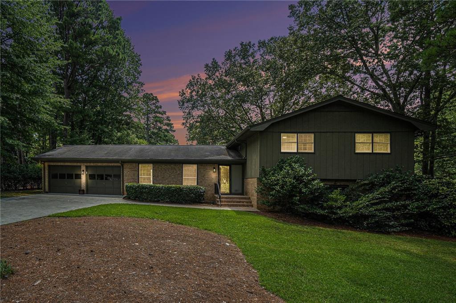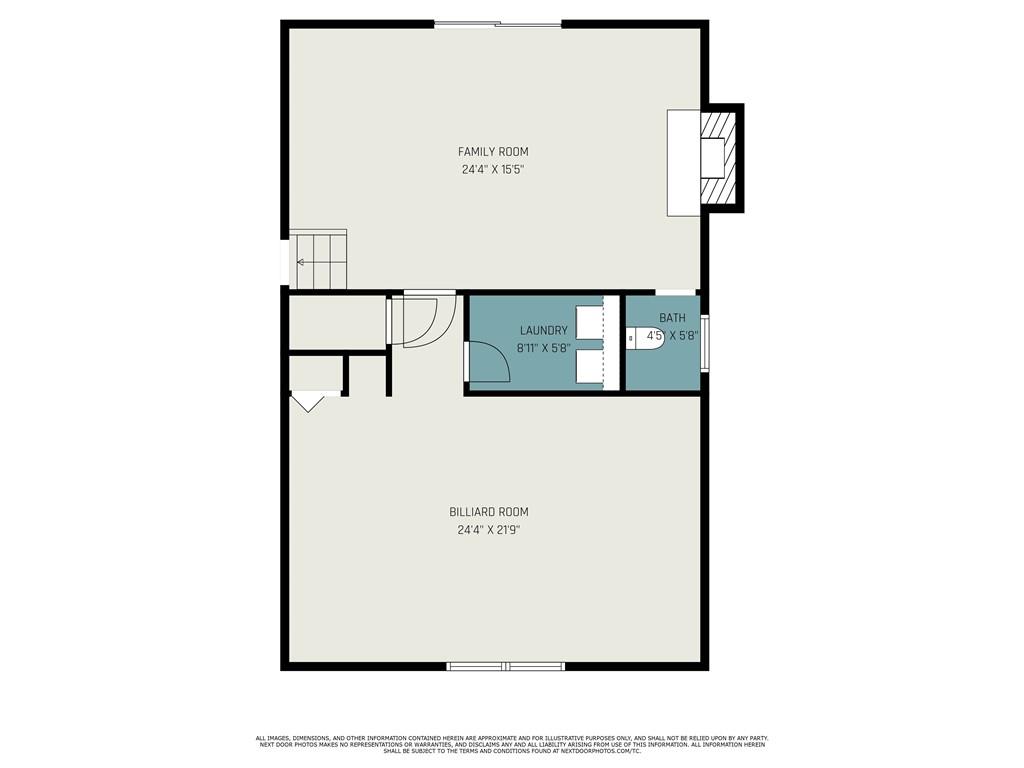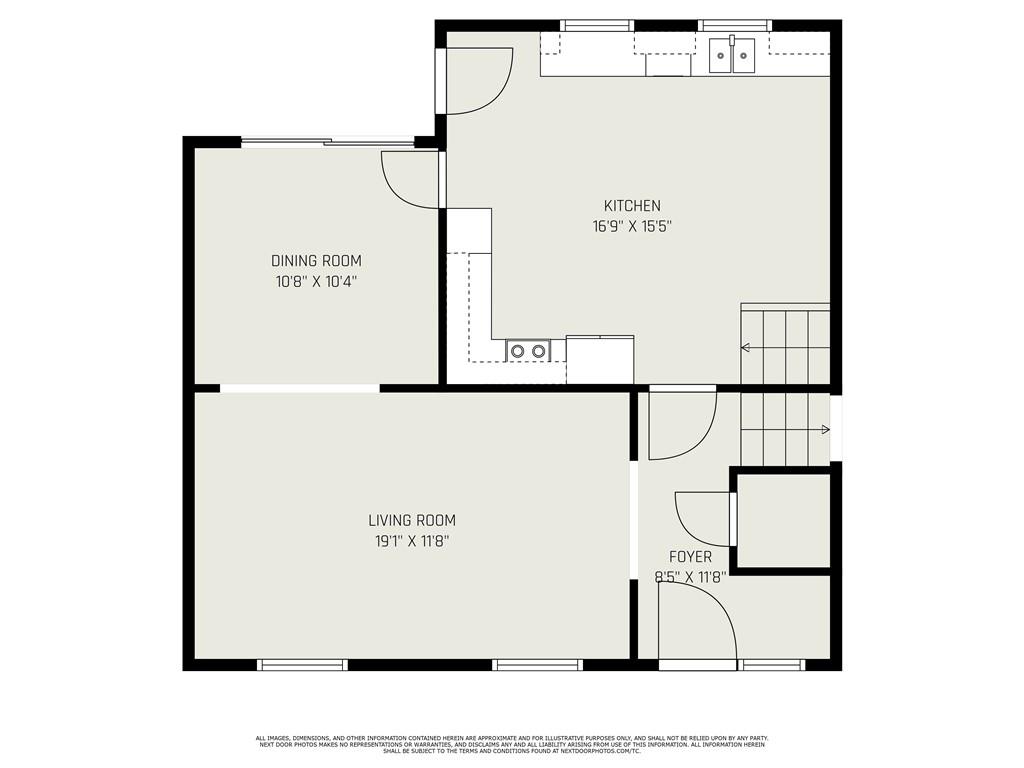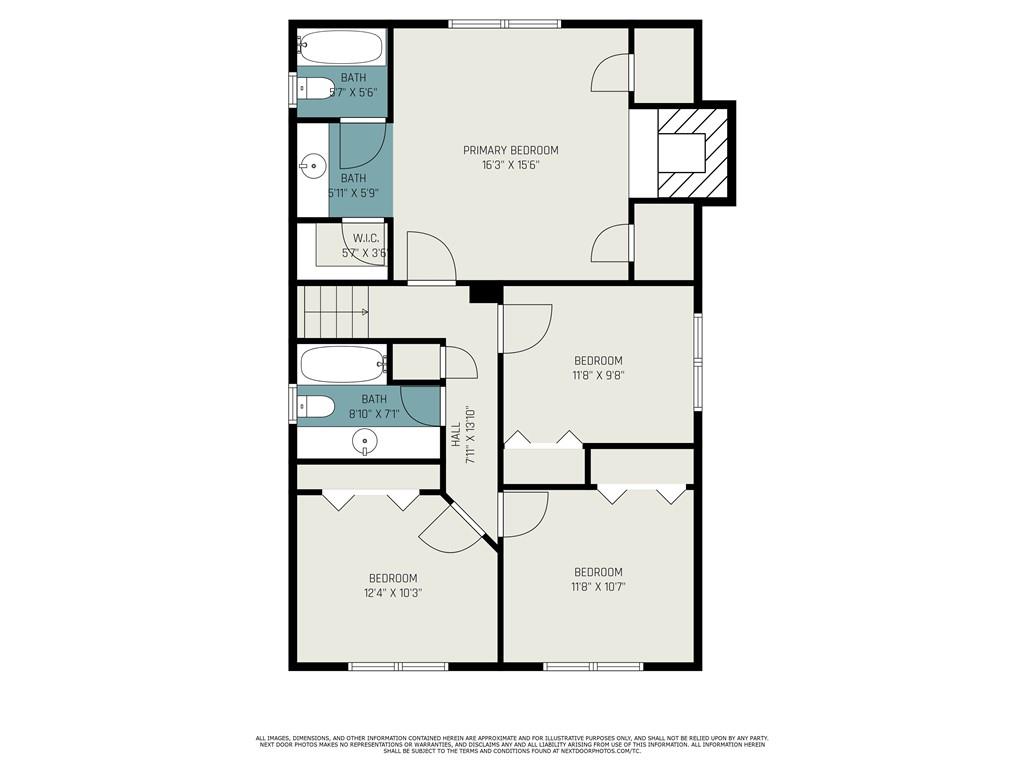4951 Coldstream Drive
Atlanta, GA 30360
$549,888
Prime Dunwoody Opportunity! Unlock the potential in this sprawling classic split-level home, situated on a flat, 0.61-acre lot in one of Dunwoody’s desirable and established neighborhoods. Whether you're a homeowner ready to customize, a renovator with a vision, or an investor seeking high ROI, this property is a rare find with endless possibilities. With strong bones, original charm, and an abundance of natural light, the home offers a generous layout and flexible spaces that can be reimagined to suit any lifestyle. Highlights include spacious bedrooms, multiple living areas, and a versatile flex space - ideal for a home office, rec room, playroom, or gym. Original architectural details provide an opportunity for restoration or modern updates. The private backyard oasis features a pool, perfect for summer entertaining. Level lot offers potential for expansion or custom outdoor enhancements. Top-tier Dunwoody location close to parks, schools, shopping, and dining like Brook Run Park, Pernoshal Park, Georgetown Park, Dunwoody Village, and just minutes from Perimeter Mall, Downtown Chamblee and Historic Roswell, with easy access to I-285, 85, PIB, and GA-400! Bring your vision and transform this property into a modern masterpiece or income-generating asset. Whether you plan to flip, rent, or settle in long term, the location, lot size, and layout offer a rare combination of value and potential. Here’s your chance to secure a versatile property in one of Atlanta’s most coveted communities—opportunities like this don’t last!
- SubdivisionDekalb Highlands
- Zip Code30360
- CityAtlanta
- CountyDekalb - GA
Location
- StatusPending
- MLS #7628756
- TypeResidential
MLS Data
- Bedrooms4
- Bathrooms2
- Half Baths1
- Bedroom DescriptionSplit Bedroom Plan
- RoomsBonus Room, Den, Family Room, Game Room, Living Room, Office
- BasementCrawl Space
- FeaturesEntrance Foyer, High Ceilings 9 ft Lower, High Ceilings 9 ft Main, High Ceilings 9 ft Upper, High Speed Internet, Walk-In Closet(s)
- KitchenCabinets Other, Eat-in Kitchen, Pantry, Solid Surface Counters, View to Family Room
- AppliancesDishwasher, Double Oven, Electric Range, Microwave
- HVACCeiling Fan(s), Central Air
- Fireplaces2
- Fireplace DescriptionFamily Room, Gas Log, Glass Doors, Master Bedroom
Interior Details
- StyleTraditional
- ConstructionBrick 4 Sides
- Built In1970
- StoriesArray
- PoolIn Ground
- ParkingAttached, Driveway, Garage, Garage Door Opener, Level Driveway
- FeaturesGarden
- ServicesStreet Lights
- UtilitiesCable Available
- SewerPublic Sewer
- Lot DescriptionCorner Lot, Level, Private
- Lot Dimensions131 x 178
- Acres0.61
Exterior Details
Listing Provided Courtesy Of: Keller Williams Realty Peachtree Rd. 404-419-3500
Listings identified with the FMLS IDX logo come from FMLS and are held by brokerage firms other than the owner of
this website. The listing brokerage is identified in any listing details. Information is deemed reliable but is not
guaranteed. If you believe any FMLS listing contains material that infringes your copyrighted work please click here
to review our DMCA policy and learn how to submit a takedown request. © 2026 First Multiple Listing
Service, Inc.
This property information delivered from various sources that may include, but not be limited to, county records and the multiple listing service. Although the information is believed to be reliable, it is not warranted and you should not rely upon it without independent verification. Property information is subject to errors, omissions, changes, including price, or withdrawal without notice.
For issues regarding this website, please contact Eyesore at 678.692.8512.
Data Last updated on January 28, 2026 1:03pm


