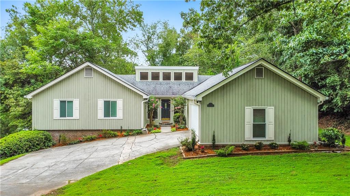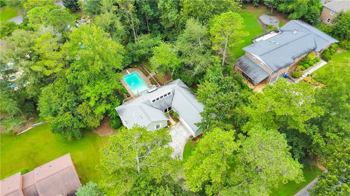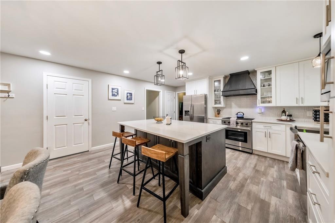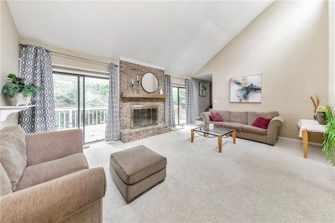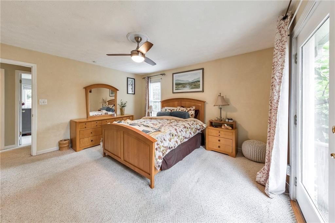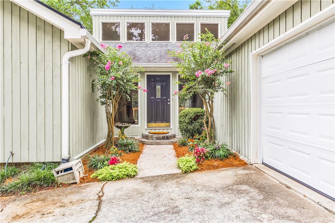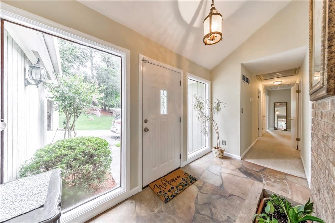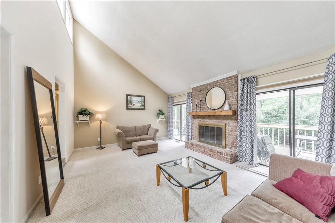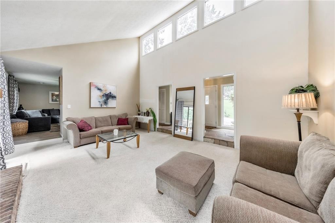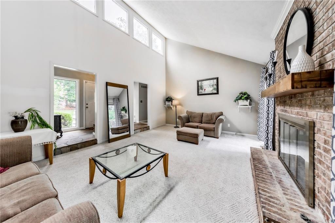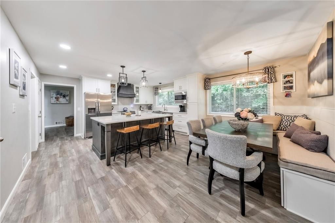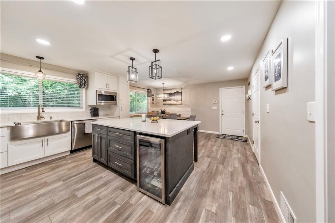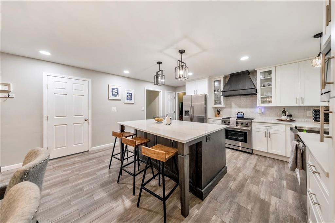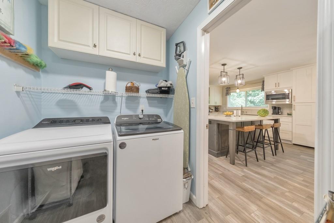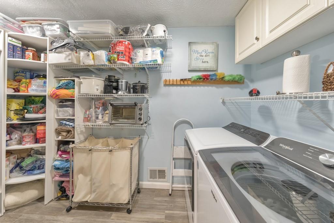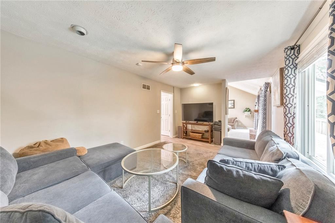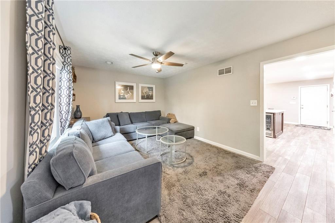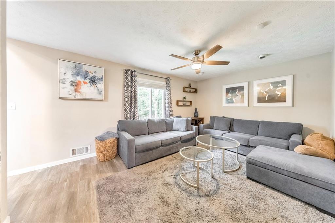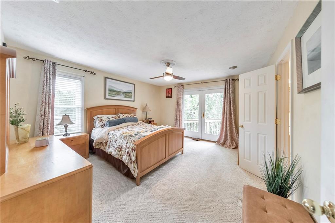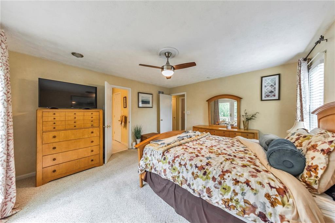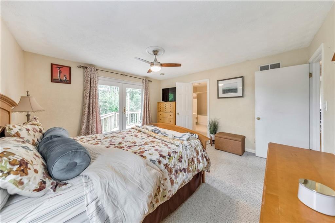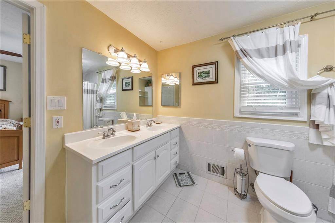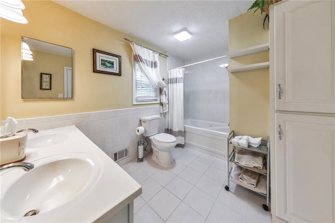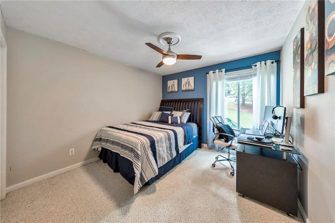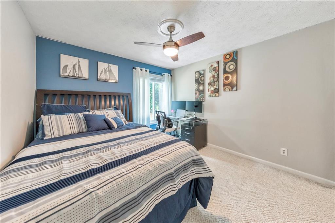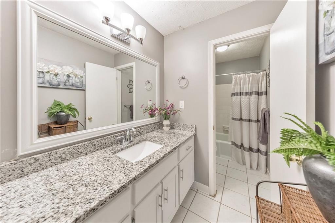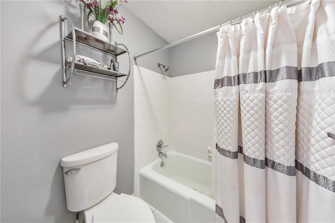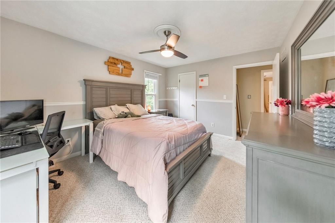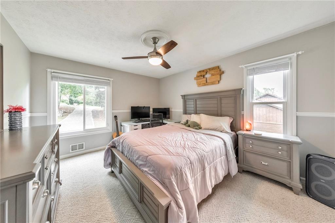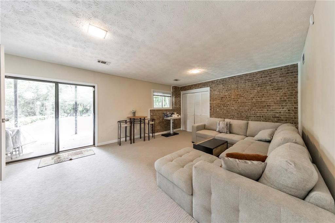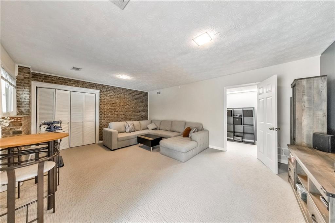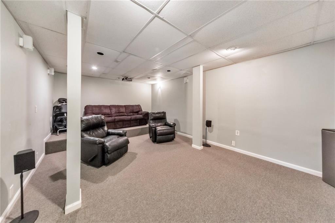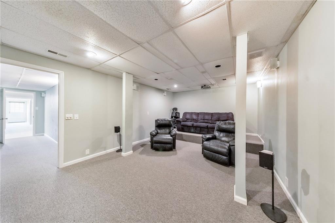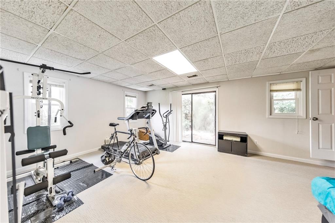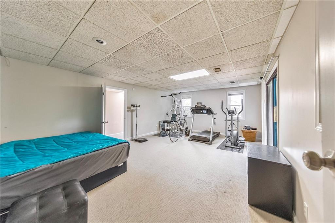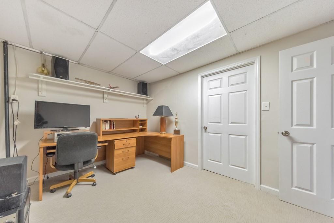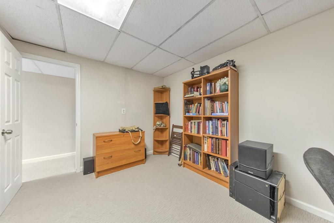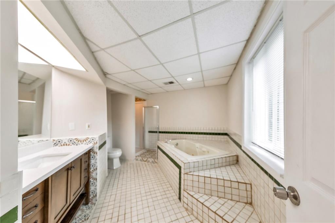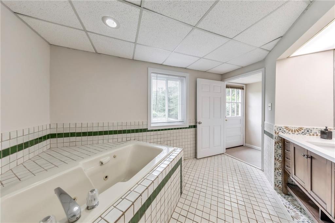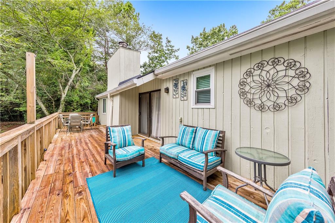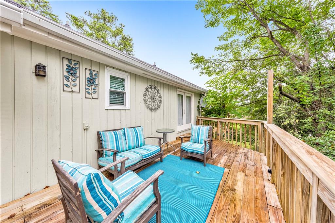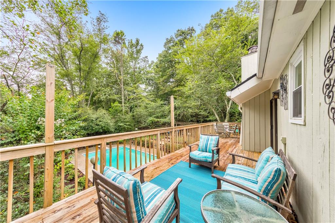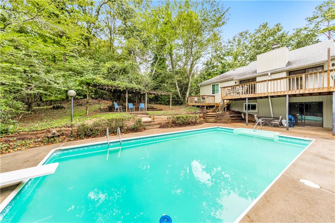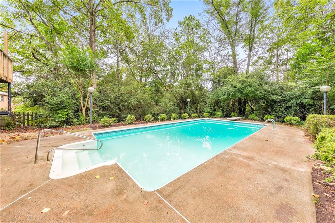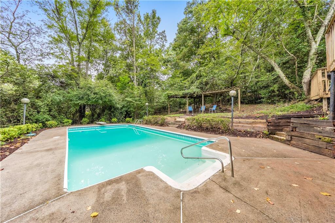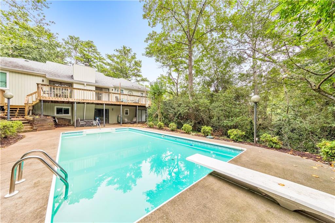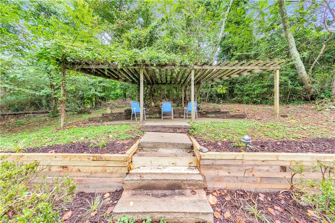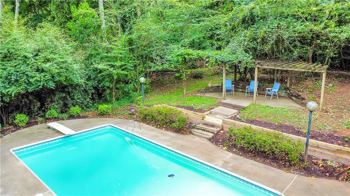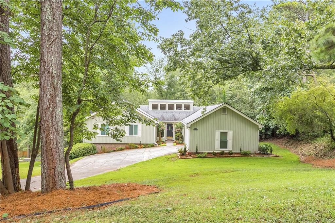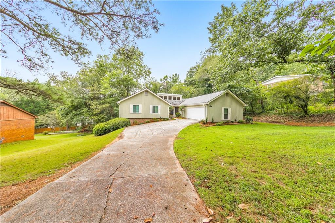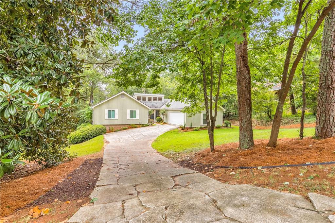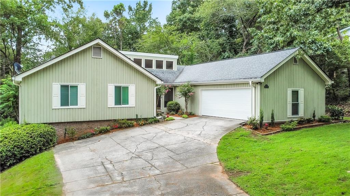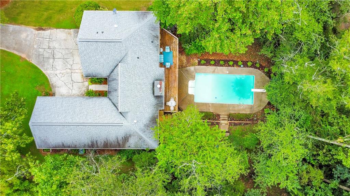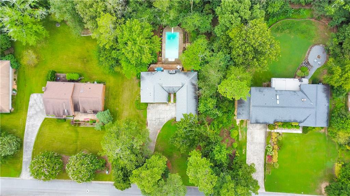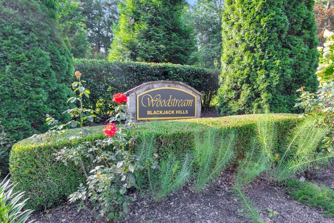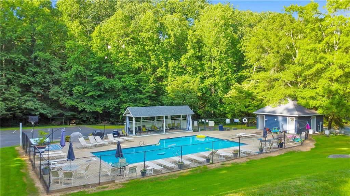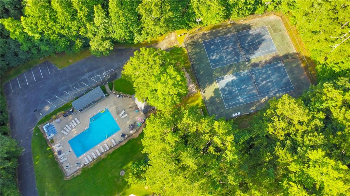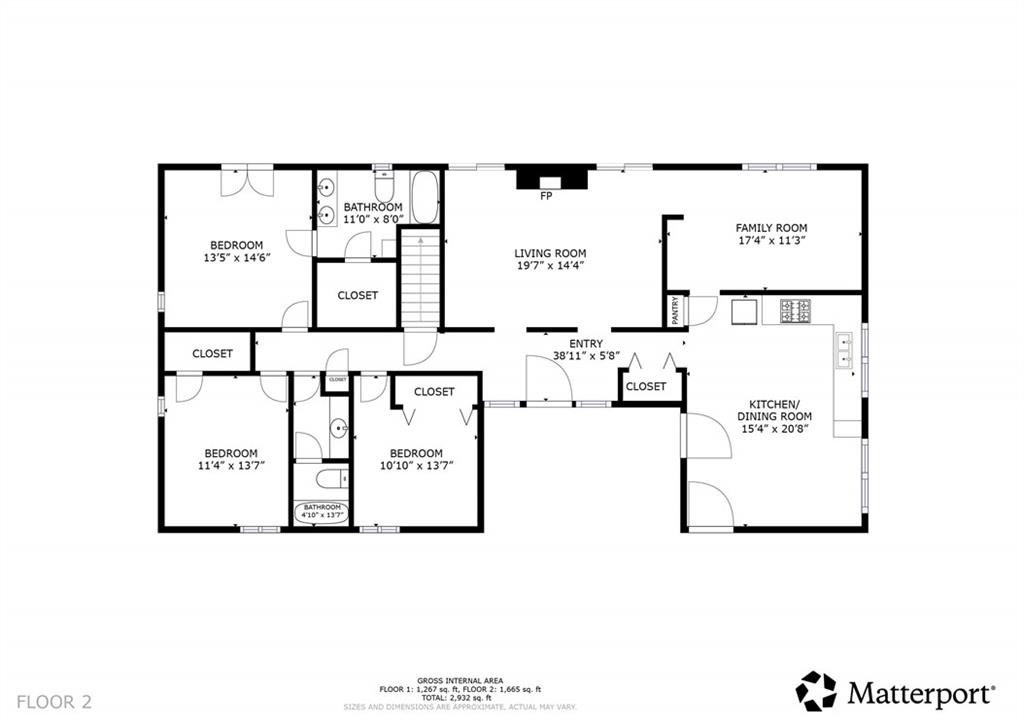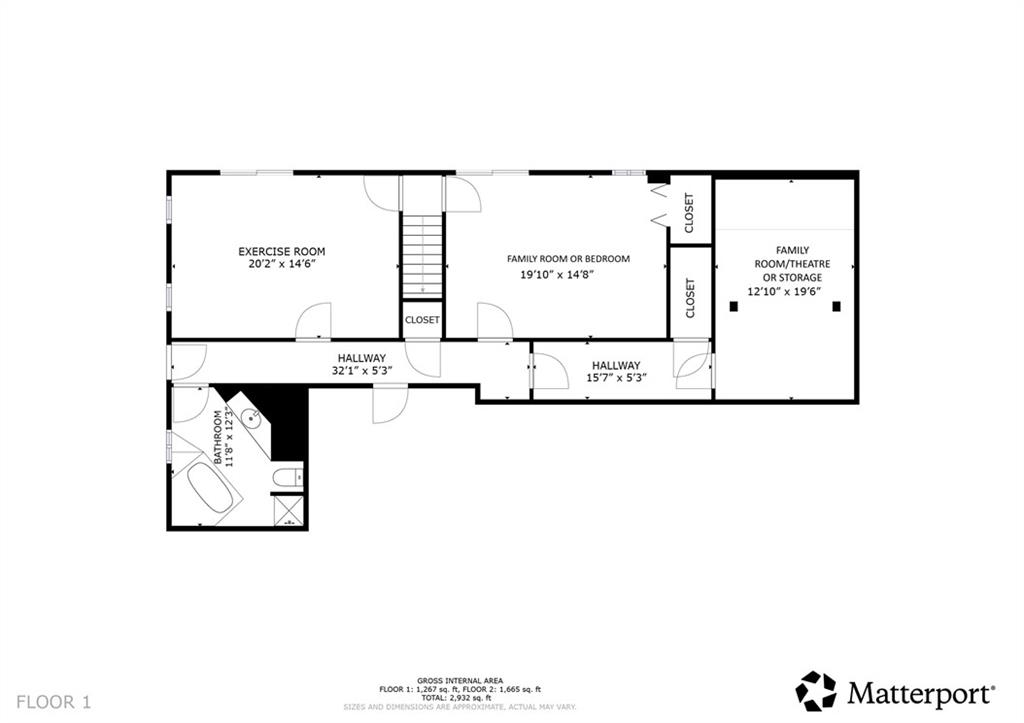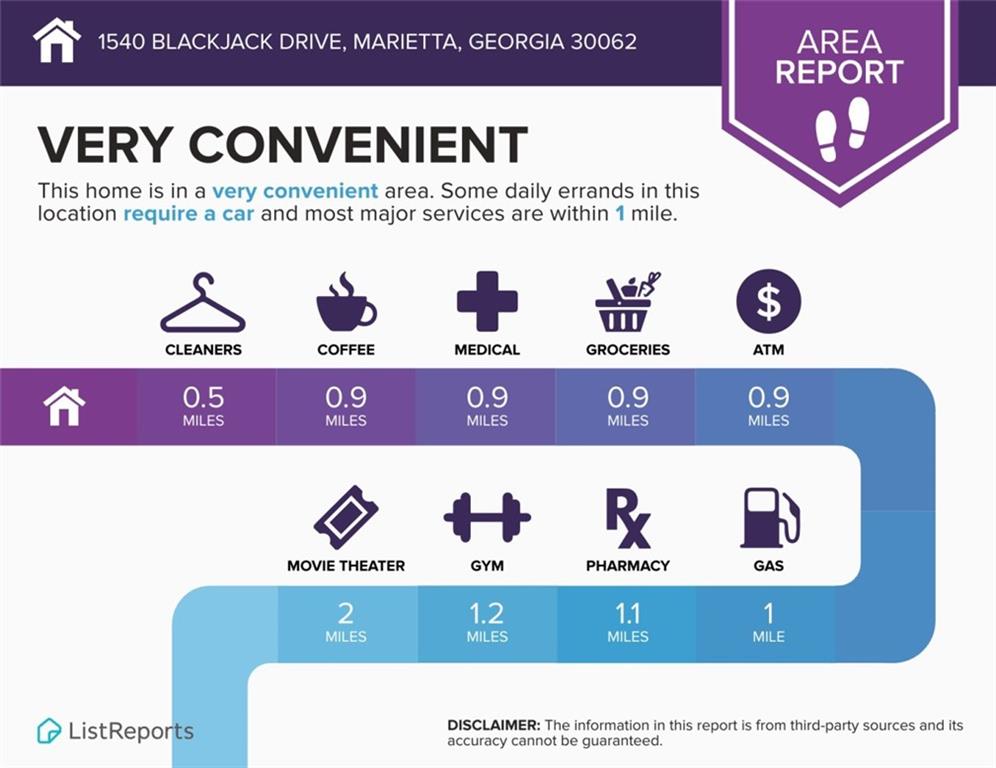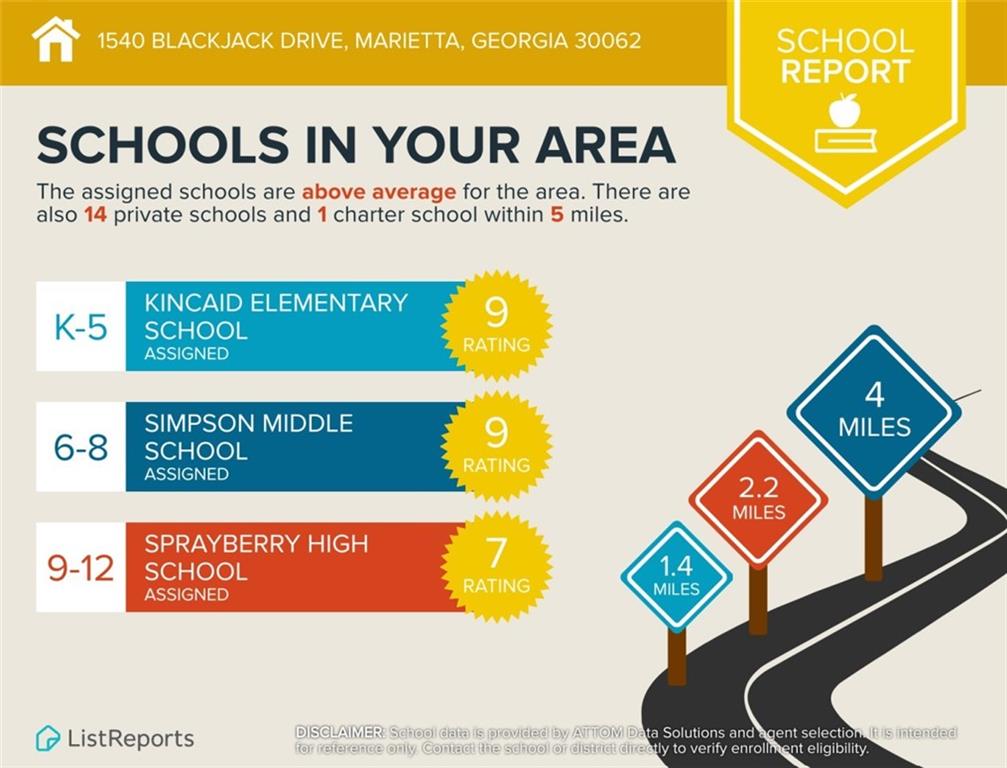1540 Blackjack Drive
Marietta, GA 30062
$575,000
Welcome to this beautiful 4 bed / 3 bath ranch on a basement in a prime East Cobb location, nestled on a private lot with an inground pool. This charming home offers a functional layout and thoughtful updates throughout. Step inside to an inviting stone foyer that leads to a fireside living room with high ceilings and plenty of natural light. The DreamMaker kitchen, updated in 2020, features white shaker cabinets with soft-close doors, a beverage fridge, hidden seasoning rack, built-in bench with storage, hardwood tile flooring, a Thor 5-burner stainless steel stove, new dishwasher, and a new refrigerator. A pantry in both the kitchen and mudroom/laundry area provides excellent storage. Off the kitchen/dining area, a formal dining or living room offers a comfortable space for evenings with friends and family. The primary suite boasts a double vanity and a jetted tub/shower combo. Two secondary bedrooms share a hall bath accented with granite. Downstairs, the full basement features newer carpet and includes a bedroom, full bath, flex room, and a media room. Step outside to a backyard retreat featuring an inground pool with a vinyl liner, an elevated patio with pergola, and a deck ideal for grilling and relaxing. Additional highlights include most windows updated, gutter guards, and a fenced yard. The spacious garage has a new garage door, Iron Man storage system, and FastTrack system, all of which stay with the home. HVAC is less than a year old (14 SEER). Located in a great neighborhood with the option to join an active swim/tennis community!
- SubdivisionWoodstream
- Zip Code30062
- CityMarietta
- CountyCobb - GA
Location
- ElementaryKincaid
- JuniorSimpson
- HighSprayberry
Schools
- StatusHold
- MLS #7628748
- TypeResidential
MLS Data
- Bedrooms4
- Bathrooms3
- Bedroom DescriptionMaster on Main
- RoomsLiving Room, Dining Room, Basement, Media Room
- BasementDaylight, Exterior Entry, Finished, Finished Bath, Full, Interior Entry
- FeaturesEntrance Foyer, Recessed Lighting, Vaulted Ceiling(s)
- KitchenStone Counters, Kitchen Island, Breakfast Bar, Breakfast Room, Cabinets Stain, Cabinets White, Eat-in Kitchen, Pantry
- AppliancesDisposal, Microwave, Range Hood, Refrigerator
- HVACCeiling Fan(s), Central Air
- Fireplaces1
- Fireplace DescriptionBrick, Living Room
Interior Details
- StyleRanch
- ConstructionFrame
- Built In1975
- StoriesArray
- PoolIn Ground, Private
- ParkingAttached, Driveway, Garage, Garage Door Opener, Garage Faces Side, Kitchen Level
- FeaturesPrivate Yard, Rain Gutters, Rear Stairs
- ServicesPool, Tennis Court(s)
- UtilitiesCable Available, Electricity Available, Natural Gas Available, Sewer Available, Water Available
- SewerPublic Sewer
- Lot DescriptionBack Yard, Front Yard, Level, Private
- Lot Dimensions125x199x123x199
- Acres0.574
Exterior Details
Listing Provided Courtesy Of: Keller Williams Realty Atl North 770-509-0700
Listings identified with the FMLS IDX logo come from FMLS and are held by brokerage firms other than the owner of
this website. The listing brokerage is identified in any listing details. Information is deemed reliable but is not
guaranteed. If you believe any FMLS listing contains material that infringes your copyrighted work please click here
to review our DMCA policy and learn how to submit a takedown request. © 2025 First Multiple Listing
Service, Inc.
This property information delivered from various sources that may include, but not be limited to, county records and the multiple listing service. Although the information is believed to be reliable, it is not warranted and you should not rely upon it without independent verification. Property information is subject to errors, omissions, changes, including price, or withdrawal without notice.
For issues regarding this website, please contact Eyesore at 678.692.8512.
Data Last updated on December 9, 2025 4:03pm


