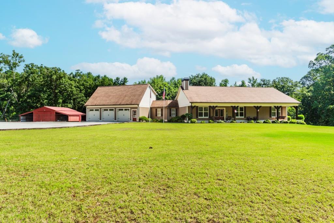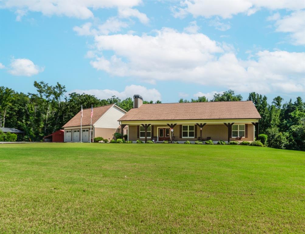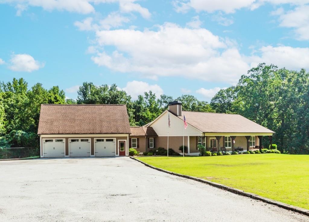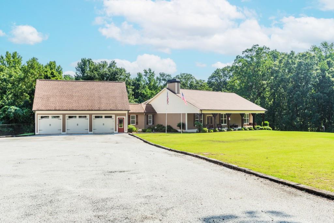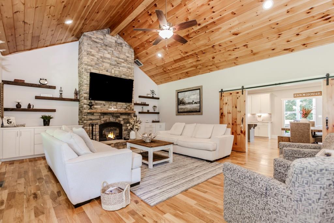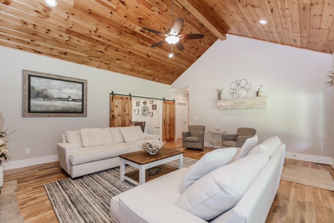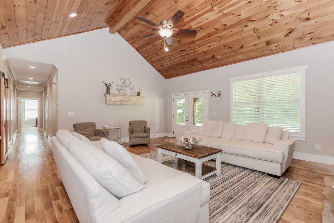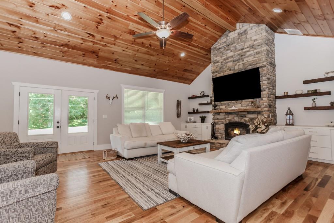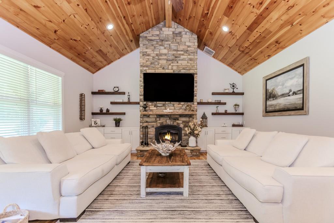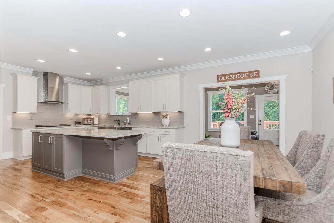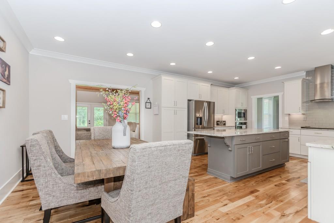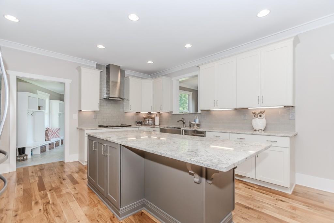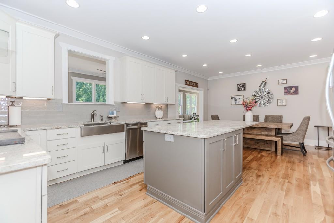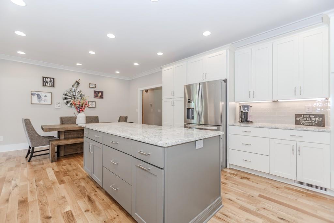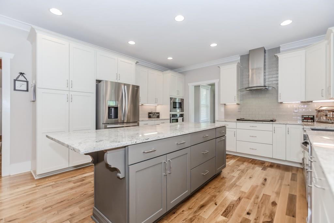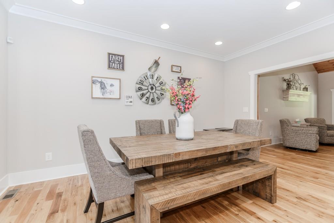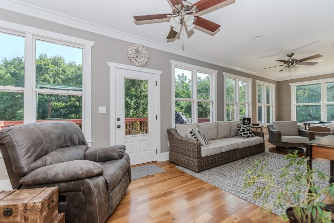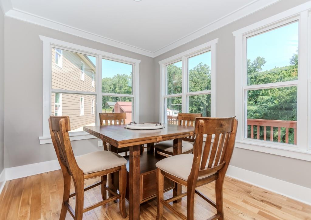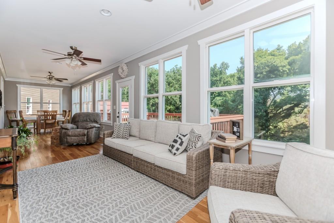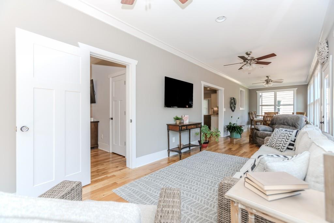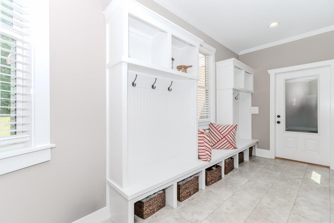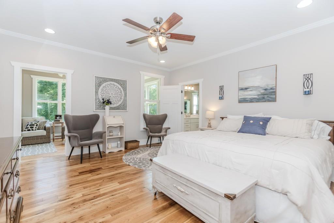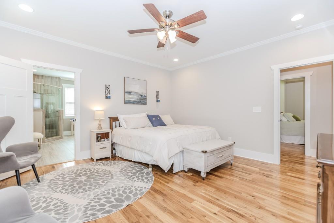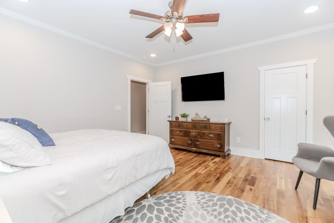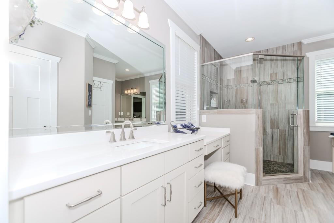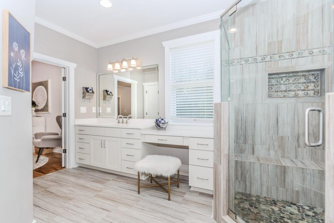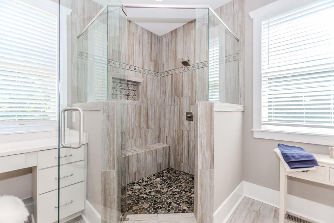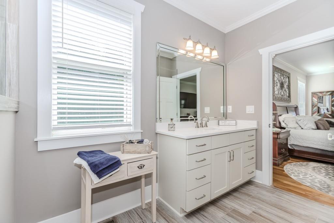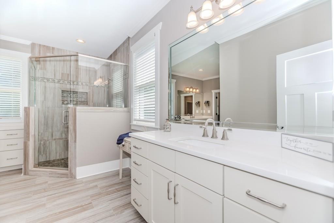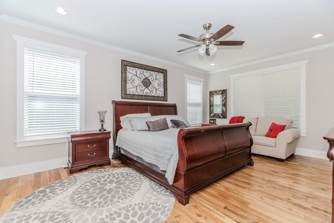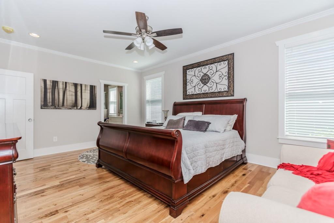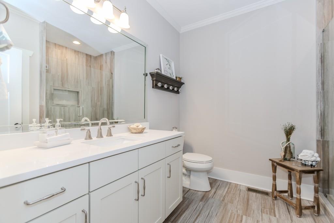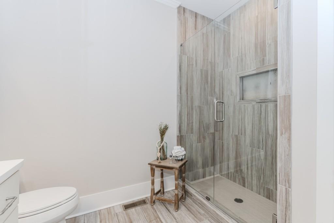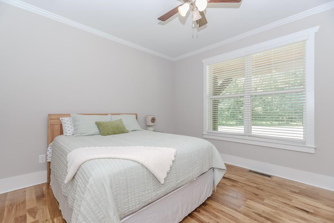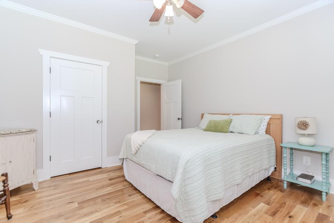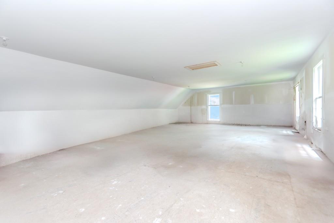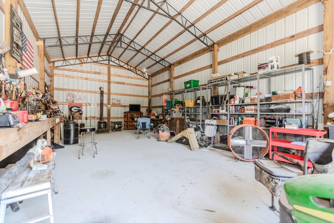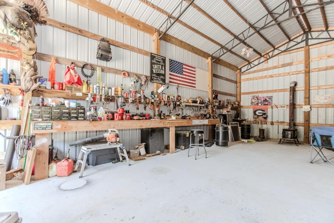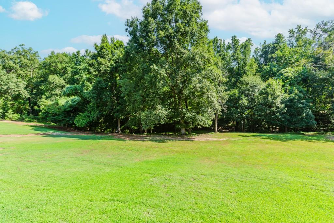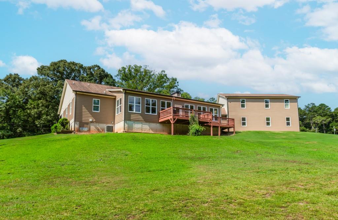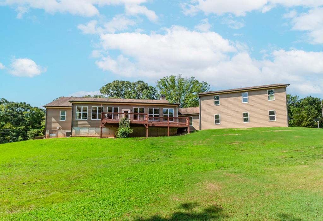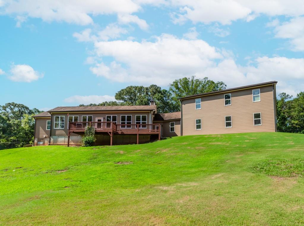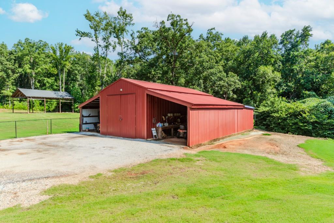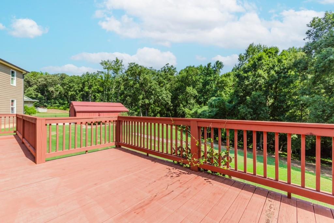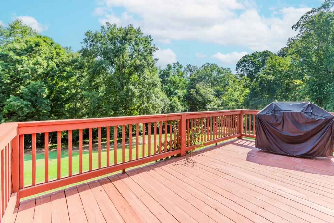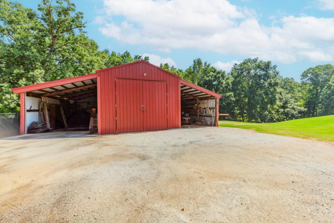515 Gregory Road
Covington, GA 30014
$725,000
Charming Country Retreat on 9.9 Acres. Prime Growth Area! Looking for peace and privacy without giving up convenience? This unique country home offers the best of both worlds secluded living on nearly 10 acres yet located in a rapidly growing area near new Amazon and Facebook developments, just minutes from Interstate 20, schools, shopping, and dining. Step onto the inviting covered front porch, perfect for rocking chairs and morning coffee. Through the double front doors, you'll find a cozy family room featuring vaulted tongue-and-groove ceilings, stone wood-burning fireplace, and custom floating shelves, a warm welcome home. The open-concept kitchen boasts white cabinetry, granite countertops and backsplash, stainless steel appliances, and a spacious island, ideal for entertaining. A sunny breakfast nook adds charm and functionality. The owner's suite is a private retreat with a double vanity, a large walk-in shower, and custom closet shelving. Two additional bedrooms and a full bath offer plenty of space for family or guests. Relax in the extra-large sunroom with stunning views of the backyard frequent visits from abundance of wildlife which make this spot truly special. Additional highlights include: 3-car attached garage with a partially finished bonus room above 776 sqft , massive 44x40 barn with two 10-ft doors ideal for a workshop, storage, or hobby space, room to roam, garden, or build endless possibilities on 9.9 acres! Don't miss your chance to own a slice of the countryside with big-city potential. This is more than a home, it's an investment in your future.
- Zip Code30014
- CityCovington
- CountyNewton - GA
Location
- ElementaryFlint Hill
- JuniorCousins
- HighEastside
Schools
- StatusActive
- MLS #7628600
- TypeResidential
MLS Data
- Bedrooms3
- Bathrooms2
- Bedroom DescriptionMaster on Main, Oversized Master
- RoomsSun Room
- FeaturesBookcases, High Ceilings 9 ft Main, High Speed Internet, Vaulted Ceiling(s), Walk-In Closet(s)
- KitchenBreakfast Bar, Breakfast Room, Cabinets White, Eat-in Kitchen, Kitchen Island, Pantry, Stone Counters
- AppliancesDishwasher, Disposal, Electric Cooktop, Electric Oven/Range/Countertop, Electric Water Heater, Microwave, Range Hood, Refrigerator, Self Cleaning Oven
- HVACCeiling Fan(s), Central Air
- Fireplaces1
- Fireplace DescriptionFamily Room, Glass Doors, Insert, Masonry, Wood Burning Stove
Interior Details
- StyleA-Frame, Traditional
- ConstructionCement Siding, HardiPlank Type
- Built In2017
- StoriesArray
- ParkingAttached, Covered, Detached, Garage, Garage Faces Front, RV Access/Parking, Storage
- FeaturesPrivate Entrance, Private Yard, Rain Gutters
- UtilitiesCable Available, Electricity Available, Water Available
- SewerSeptic Tank
- Lot DescriptionBack Yard, Creek On Lot, Landscaped, Level, Private, Spring On Lot
- Acres9.91
Exterior Details
Listing Provided Courtesy Of: RE/MAX Tru 770-502-6232
Listings identified with the FMLS IDX logo come from FMLS and are held by brokerage firms other than the owner of
this website. The listing brokerage is identified in any listing details. Information is deemed reliable but is not
guaranteed. If you believe any FMLS listing contains material that infringes your copyrighted work please click here
to review our DMCA policy and learn how to submit a takedown request. © 2025 First Multiple Listing
Service, Inc.
This property information delivered from various sources that may include, but not be limited to, county records and the multiple listing service. Although the information is believed to be reliable, it is not warranted and you should not rely upon it without independent verification. Property information is subject to errors, omissions, changes, including price, or withdrawal without notice.
For issues regarding this website, please contact Eyesore at 678.692.8512.
Data Last updated on October 27, 2025 11:22am


