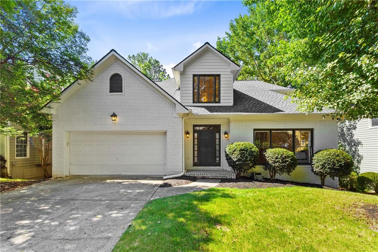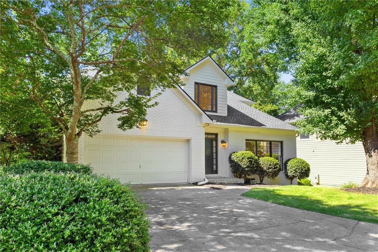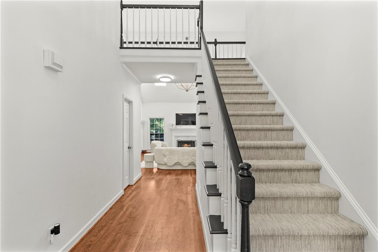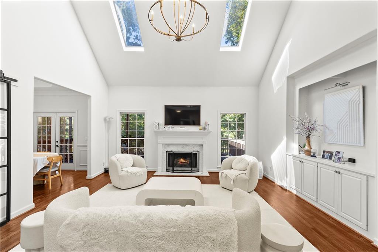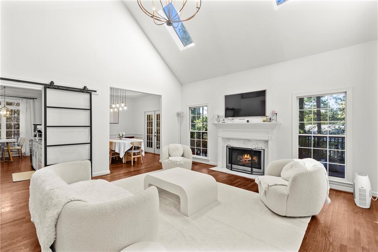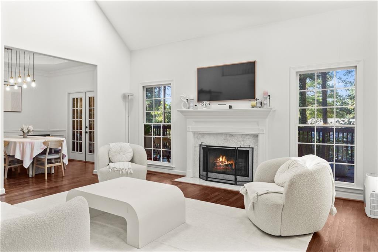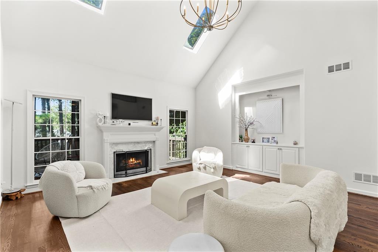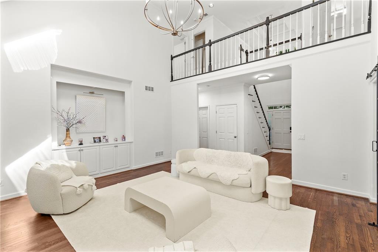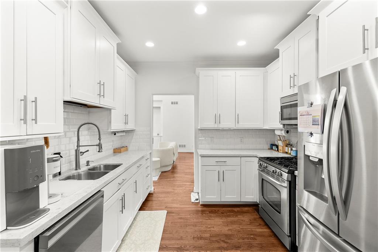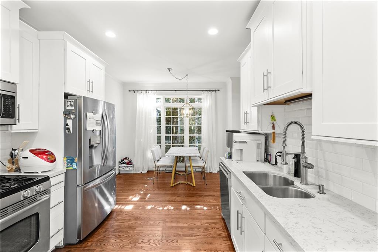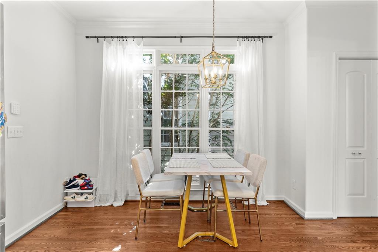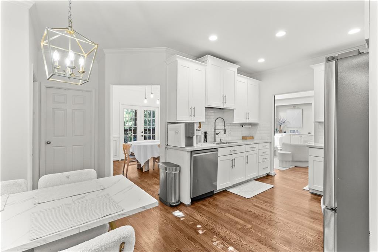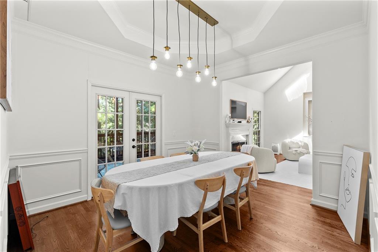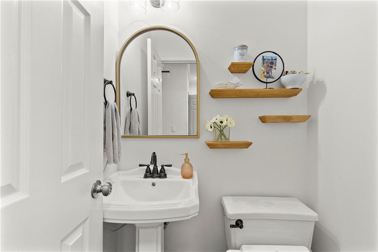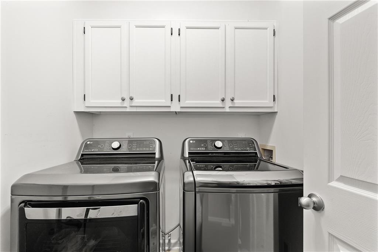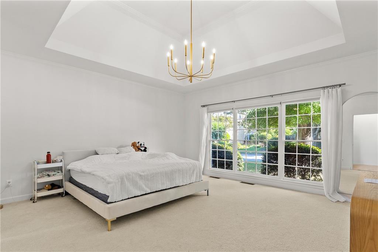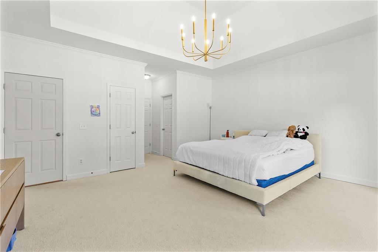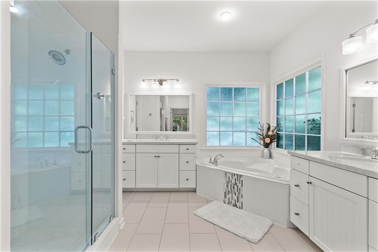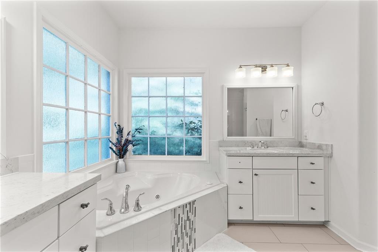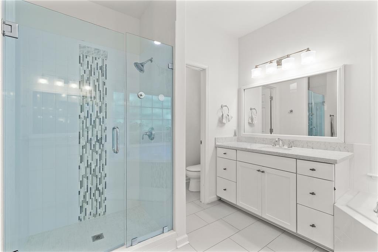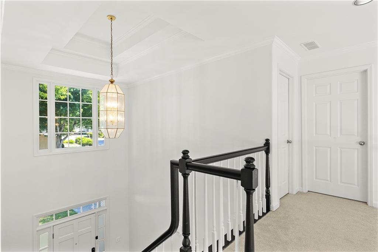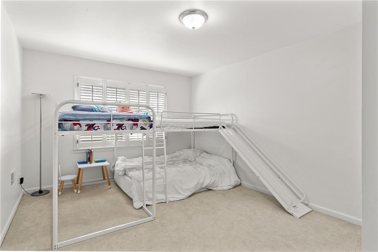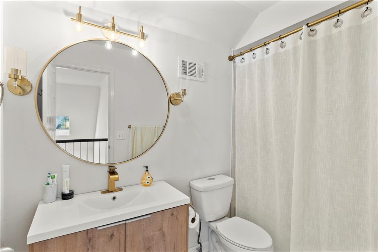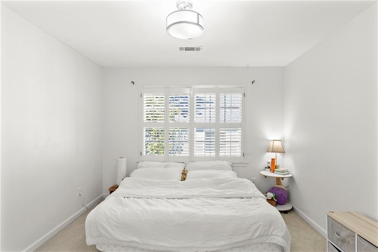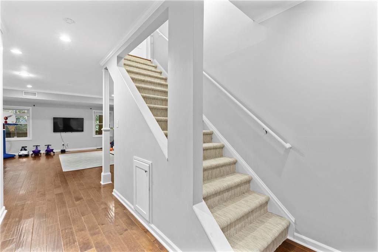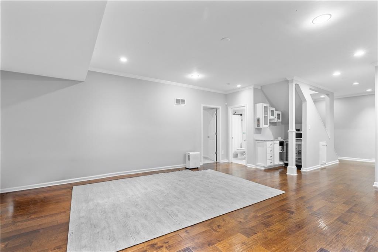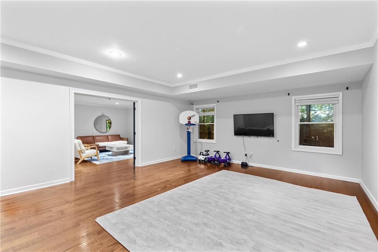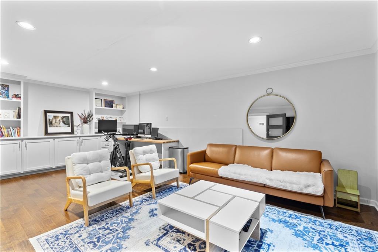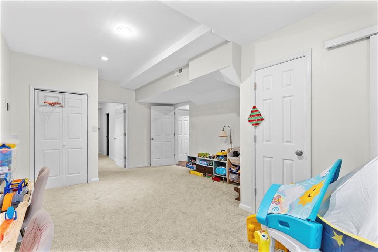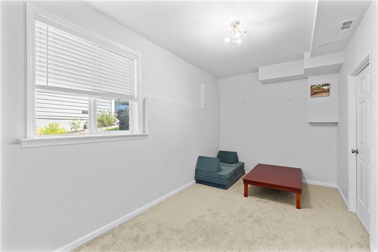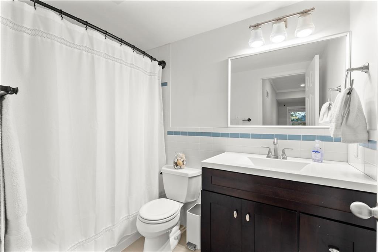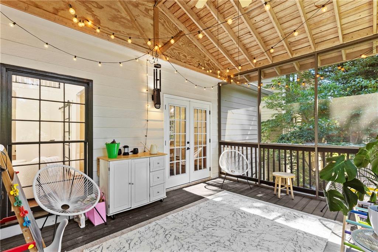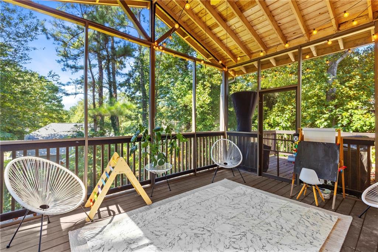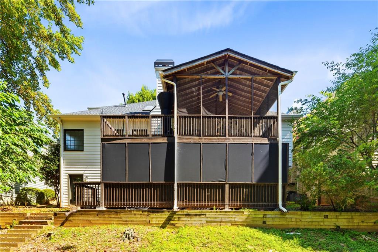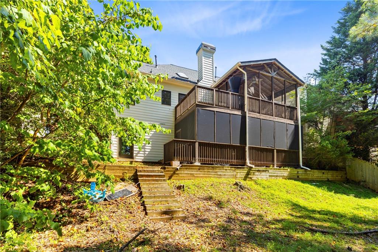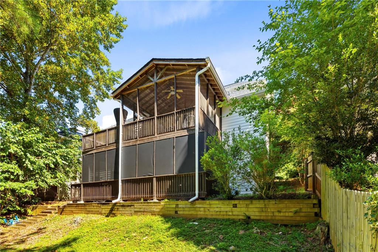350 Landing Entry
Alpharetta, GA 30022
$3,295
Welcome to this light-filled, inviting home in the heart of Johns Creek and perfectly situated near top-rated schools, parks, golf, and shopping. With its timeless white brick exterior and charming curb appeal, this home offers a warm and welcoming feel from the moment you arrive. Inside, you'll find rich refinished hardwood floors that bring warmth and character to the bright, minimalist interior. The main-level primary suite is a peaceful retreat, complete with a spa-like bathroom featuring dual vanities, a whirlpool tub, and spacious his-and-hers walk-in closets. The eat-in kitchen is conveniently located right off the garage entry, with a classic subway tile backsplash and natural light pouring in. Upstairs, two additional bedrooms share a full bath, while the fully finished basement offers incredible flexibility that is ideal for a home office, gym, playroom, or guest suite. There's even a bar area and another full bath for added functionality. Enjoy outdoor living from not one but two spots: a covered porch on the main level and a screened-in deck off the terrace level perfect for relaxing bug-free evenings or weekend hangouts. The flat backyard offers plenty of space to set up a play area, fire pit, or turf for low-maintenance fun. This home has thoughtful updates throughout, including updated light fixtures, tons of storage, and generous natural light on every level. A rare rental that feels like home.
- SubdivisionJones Bridge Landing
- Zip Code30022
- CityAlpharetta
- CountyFulton - GA
Location
- ElementaryBarnwell
- JuniorAutrey Mill
- HighJohns Creek
Schools
- StatusPending
- MLS #7628495
- TypeRental
MLS Data
- Bedrooms4
- Bathrooms3
- Half Baths1
- Bedroom DescriptionMaster on Main
- RoomsBonus Room, Computer Room, Exercise Room, Family Room, Game Room, Sun Room
- BasementExterior Entry, Finished, Finished Bath, Full, Interior Entry, Walk-Out Access
- FeaturesBookcases, Crown Molding, Double Vanity, High Ceilings 10 ft Main, High Speed Internet, Recessed Lighting, Walk-In Closet(s)
- KitchenBreakfast Bar, Cabinets White, Eat-in Kitchen, Solid Surface Counters
- AppliancesDishwasher, Disposal, Gas Range, Microwave
- HVACCeiling Fan(s), Central Air
- Fireplaces1
- Fireplace DescriptionFamily Room
Interior Details
- StyleTraditional
- ConstructionBrick Front, HardiPlank Type
- Built In1993
- StoriesArray
- ParkingDriveway, Garage, Garage Faces Front, Level Driveway
- FeaturesPrivate Yard
- UtilitiesCable Available, Electricity Available, Natural Gas Available, Sewer Available, Underground Utilities, Water Available
- Lot DescriptionBack Yard, Landscaped, Private, Wooded
- Lot Dimensionsx
- Acres0.18
Exterior Details
Listing Provided Courtesy Of: True Legacy Realty, LLC. 678-243-5852
Listings identified with the FMLS IDX logo come from FMLS and are held by brokerage firms other than the owner of
this website. The listing brokerage is identified in any listing details. Information is deemed reliable but is not
guaranteed. If you believe any FMLS listing contains material that infringes your copyrighted work please click here
to review our DMCA policy and learn how to submit a takedown request. © 2025 First Multiple Listing
Service, Inc.
This property information delivered from various sources that may include, but not be limited to, county records and the multiple listing service. Although the information is believed to be reliable, it is not warranted and you should not rely upon it without independent verification. Property information is subject to errors, omissions, changes, including price, or withdrawal without notice.
For issues regarding this website, please contact Eyesore at 678.692.8512.
Data Last updated on December 9, 2025 4:03pm


