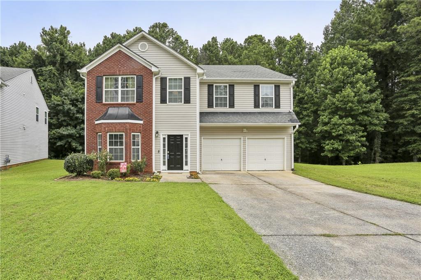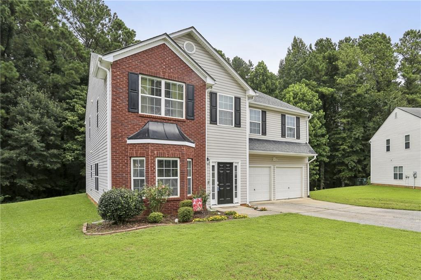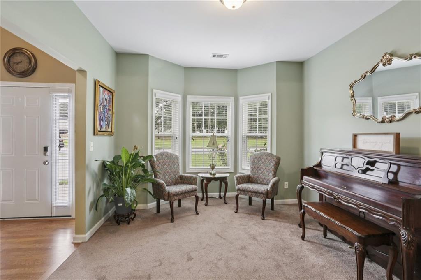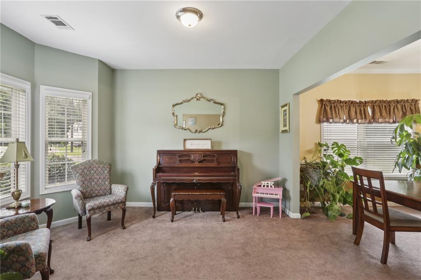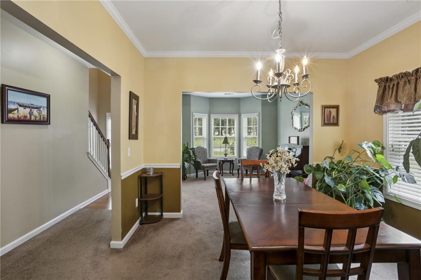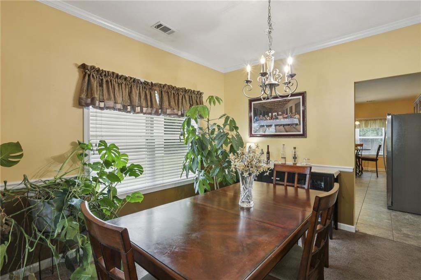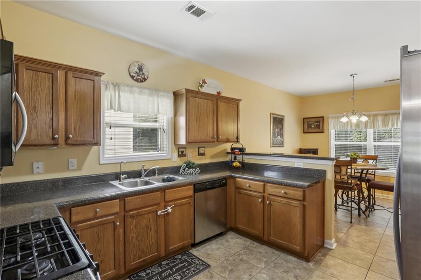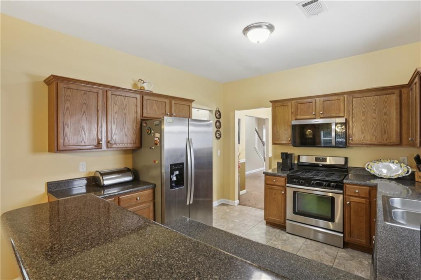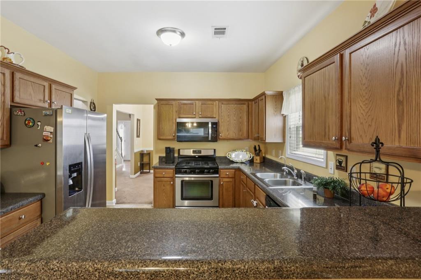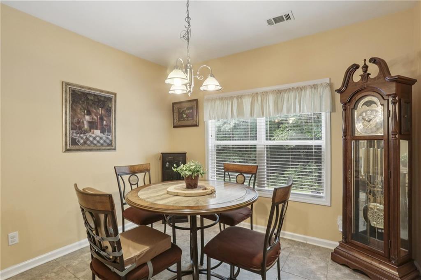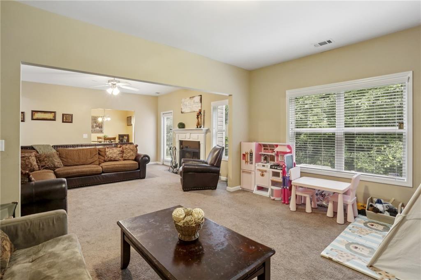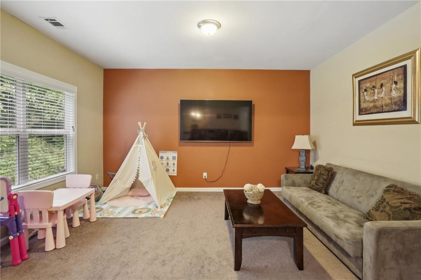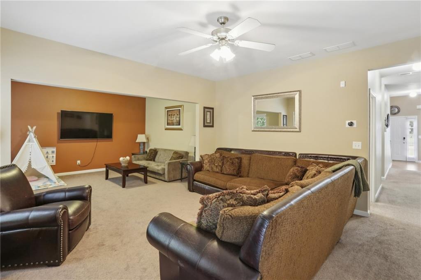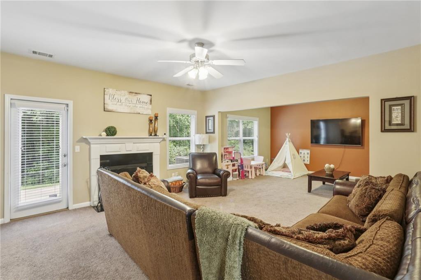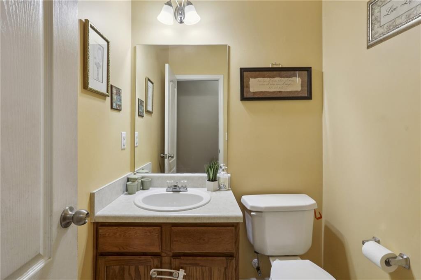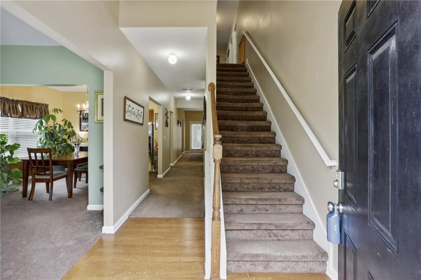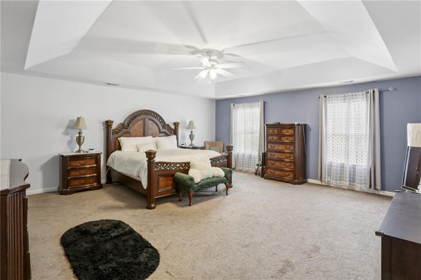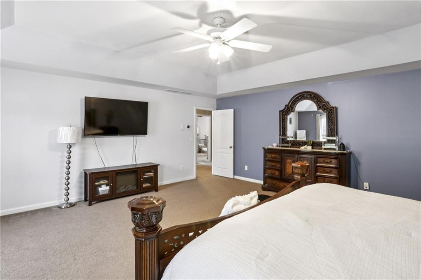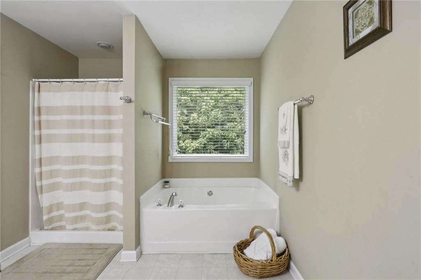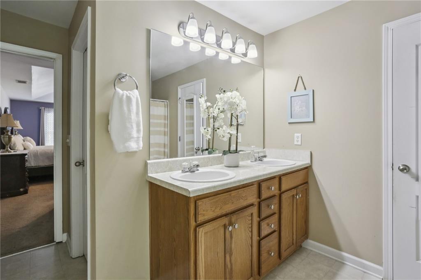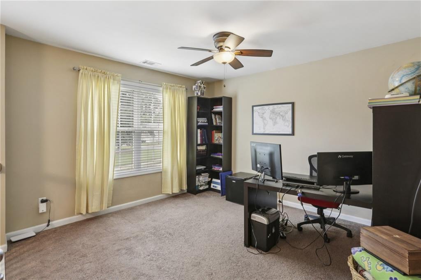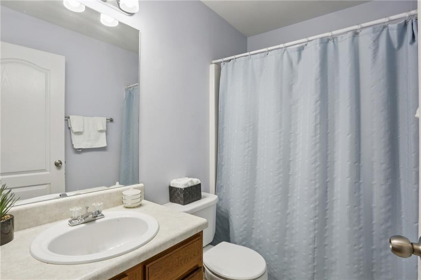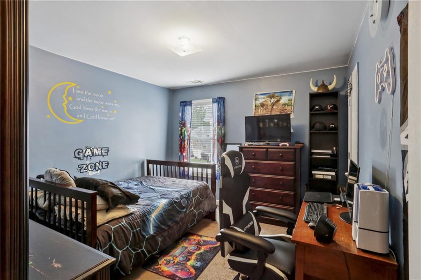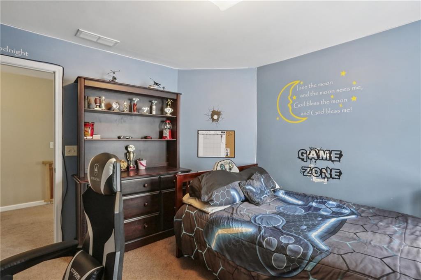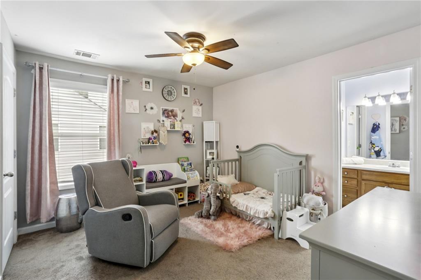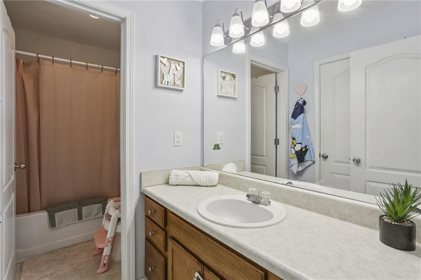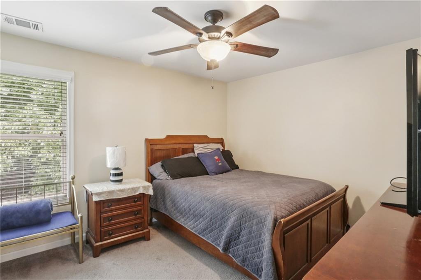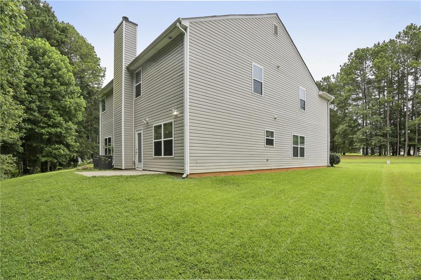4821 Madison Point Circle
Austell, GA 30106
$395,000
If you’ve been looking for more space, modern comfort, and unbeatable value, this is the one you’ve been waiting for! A quiet, friendly neighborhood. This property offers the perfect blend of charm, function, and location. You’ll love being just steps from Sweetwater Park and the dog park, and minutes from the Silver Comet Trail, shopping, dining, WellStar Hospital, and Truist Park. Easy access to major highways makes commuting a breeze. RECENT UPGRADES include NEW AC SYSTEM, NEW WATER HEATER, NEW APPLIANCES(FRIDGE and MICROWAVE), NEST SYSTEM, insulated garage doors and more for your peace of mind. Step inside to be greeted by a formal living room and separate dining room, ideal for hosting special holiday dinners or entertaining guests. The adjoining kitchen features a breakfast bar, cozy breakfast nook, and brand-new stainless-steel appliances—a dream for any home chef. The heart of the home is the bright, oversized family room with a cozy fireplace, perfect for game nights, movie marathons, or weekend sleepovers. Upstairs, retreat to the massive owner’s suite, complete with space for sitting area/reading nook, and a private bath featuring a soaking tub, separate shower, and extra linen closet. Three additional bedrooms offer plenty of room for family or guests, including two that share a Jack-and-Jill bath, plus a separate full hall bath. A spacious loft area makes the perfect home office, playroom, or teen hangout. Outside, enjoy a large side yard with patio, perfect for summer BBQs and outdoor fun. Don’t miss your chance to own this spacious, move-in-ready home in one of Austell’s best-kept communities. Schedule your showing today.
- SubdivisionMadison Point
- Zip Code30106
- CityAustell
- CountyCobb - GA
Location
- ElementaryClarkdale
- JuniorCooper
- HighSouth Cobb
Schools
- StatusHold
- MLS #7628443
- TypeResidential
MLS Data
- Bedrooms4
- Bathrooms3
- Half Baths1
- Bedroom DescriptionOversized Master, Split Bedroom Plan
- RoomsAttic, Den, Family Room, Living Room, Loft
- FeaturesCrown Molding, Disappearing Attic Stairs, Double Vanity, Entrance Foyer, Entrance Foyer 2 Story, High Ceilings 9 ft Main, High Ceilings 9 ft Upper, Permanent Attic Stairs, Tray Ceiling(s), Walk-In Closet(s)
- KitchenBreakfast Bar, Eat-in Kitchen, Other Surface Counters, Pantry
- AppliancesDishwasher, Disposal, Dryer, Gas Cooktop, Gas Oven/Range/Countertop, Gas Water Heater, Microwave, Refrigerator, Washer
- HVACCeiling Fan(s), Central Air
- Fireplaces1
- Fireplace DescriptionFactory Built, Family Room, Gas Log, Gas Starter
Interior Details
- StyleTraditional
- ConstructionBrick, Vinyl Siding
- Built In2006
- StoriesArray
- ParkingGarage, Garage Door Opener, Garage Faces Front, Kitchen Level
- FeaturesLighting, Private Entrance, Private Yard, Rain Gutters
- ServicesCurbs, Dog Park, Homeowners Association, Near Schools, Near Shopping, Near Trails/Greenway, Park, Playground, Restaurant, Sidewalks, Street Lights, Tennis Court(s)
- UtilitiesCable Available, Electricity Available, Natural Gas Available, Underground Utilities, Water Available
- SewerPublic Sewer
- Lot DescriptionBack Yard, Cul-de-sac Lot, Front Yard, Level, Private
- Lot Dimensionsx
- Acres0.21
Exterior Details
Listing Provided Courtesy Of: Keller Williams Realty Atl North 770-509-0700
Listings identified with the FMLS IDX logo come from FMLS and are held by brokerage firms other than the owner of
this website. The listing brokerage is identified in any listing details. Information is deemed reliable but is not
guaranteed. If you believe any FMLS listing contains material that infringes your copyrighted work please click here
to review our DMCA policy and learn how to submit a takedown request. © 2026 First Multiple Listing
Service, Inc.
This property information delivered from various sources that may include, but not be limited to, county records and the multiple listing service. Although the information is believed to be reliable, it is not warranted and you should not rely upon it without independent verification. Property information is subject to errors, omissions, changes, including price, or withdrawal without notice.
For issues regarding this website, please contact Eyesore at 678.692.8512.
Data Last updated on January 28, 2026 1:03pm


