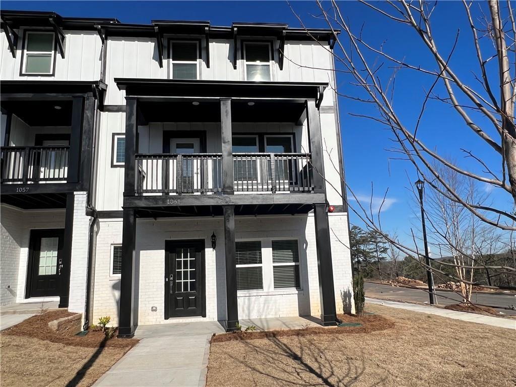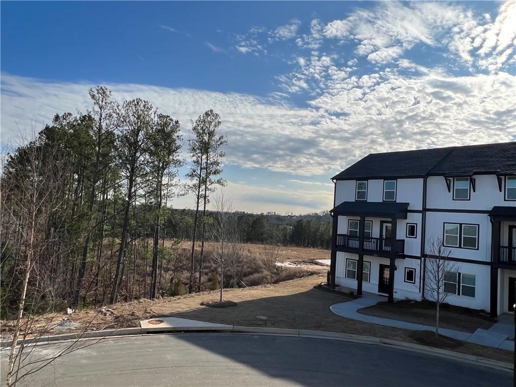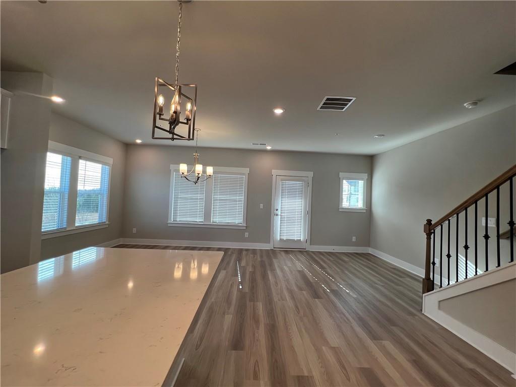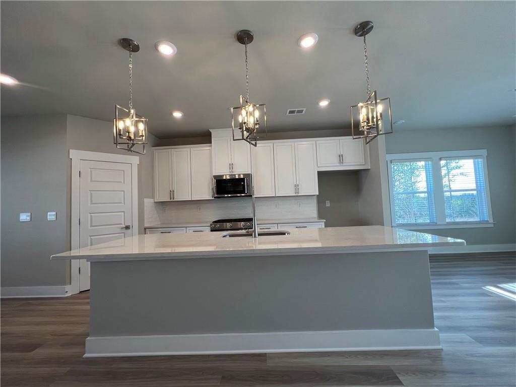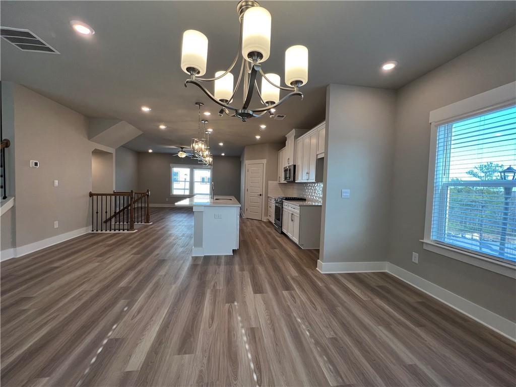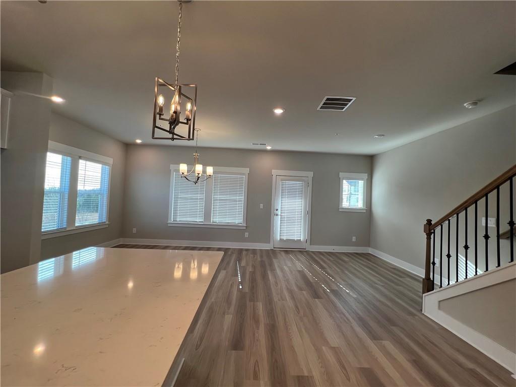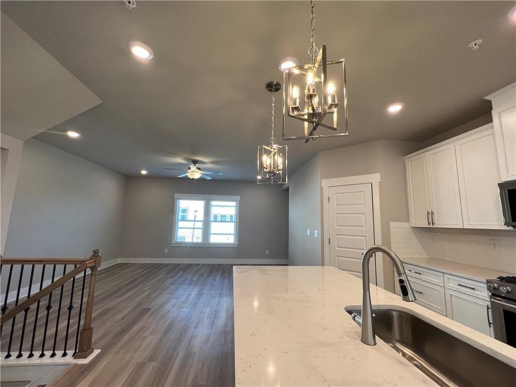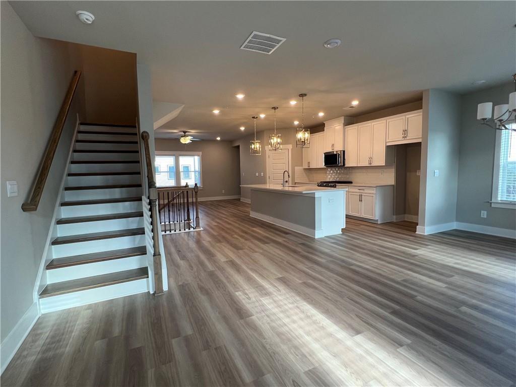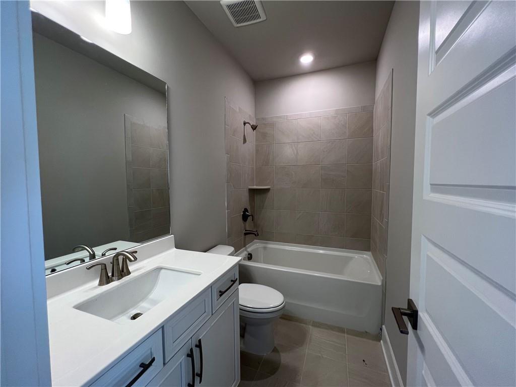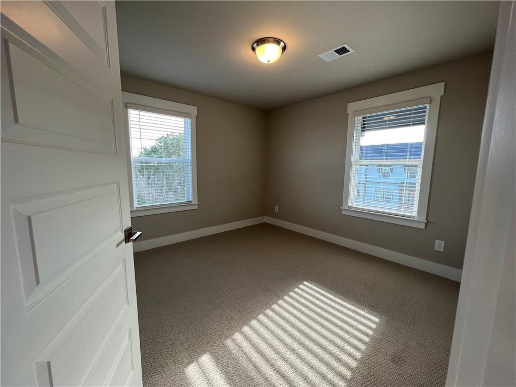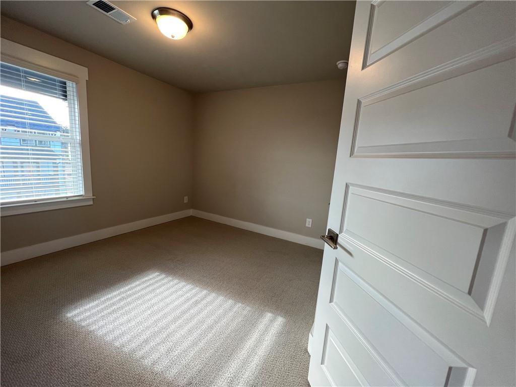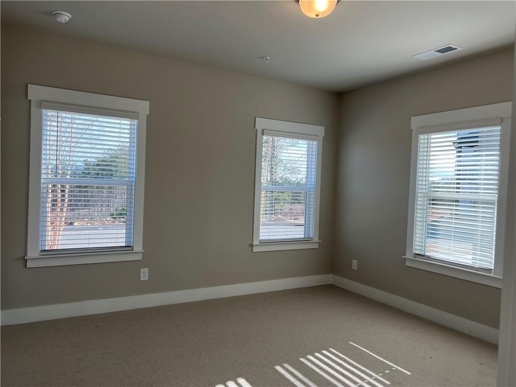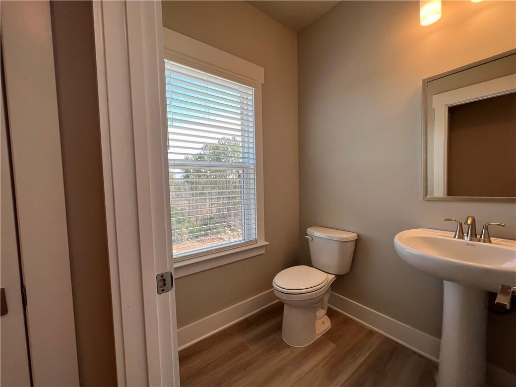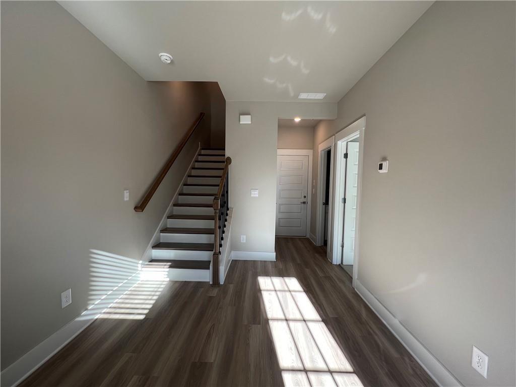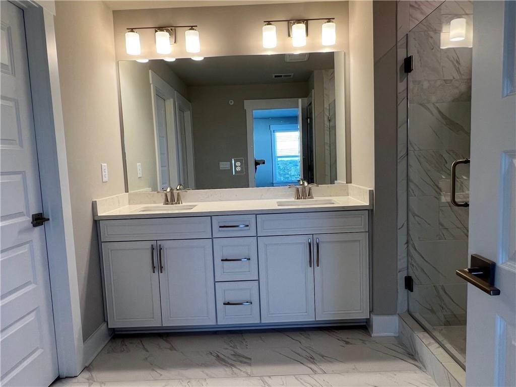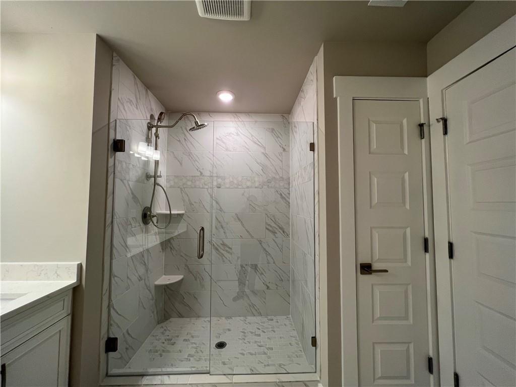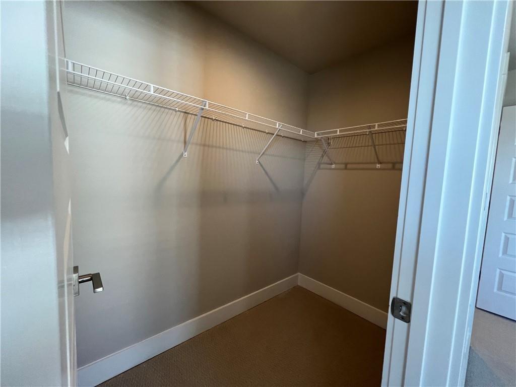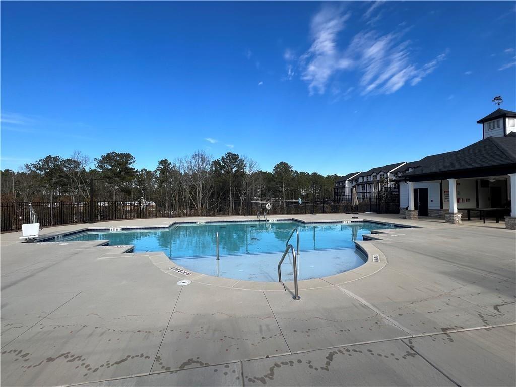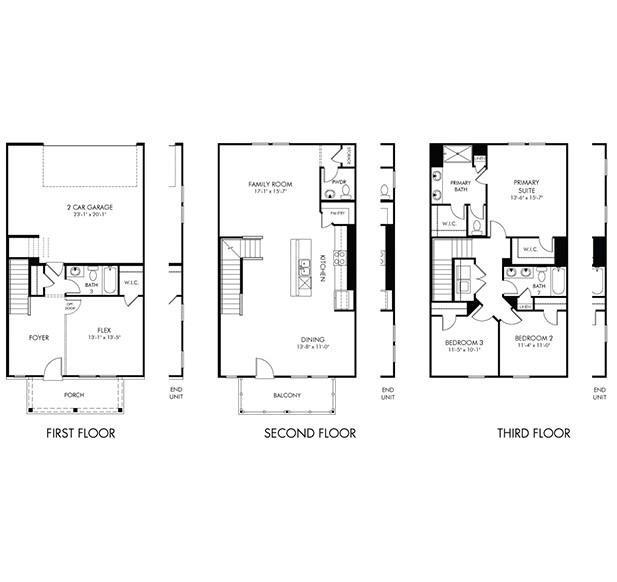1061 Knoxboro Lane
Woodstock, GA 30188
$2,999
Almost new Townhome "The Jordan" model is ready to occupy for Rent in “The Ridgewalk Landing” Woodstock, GA. *Details of the property: Gorgeous three-floor Town home approximately 2376 SQFT with 4 bedrooms, 3 full baths & 1 half bathroom. The first floor offers an in-law suite with a bedroom, a loft, and a full bathroom. The second floor offers an Open floor plan concept kitchen & dining, a large kitchen island, 42-inch cabinets, a living room, a dining room, a half bathroom, and a walkout entrance to the covered deck area from the living room. The third floor offers a large master suite with a beautiful bathroom containing a double vanity and a standing shower, two other children's bedrooms, a laundry room & full bathroom with a double vanity. A long-term lease is preferred. *Education: Knowing that your children have access to the best schools available is a critical factor in deciding where you'll raise your family. Elementary School: Woodstock, Middle School: Woodstock & High School: Woodstock. **Access & Location: Location...Location...Location. Whether it's plotting your daily commute or planning your next vacation, proximity is key. Freeways GA-92/I-575. Airports: Hartsfield-Jackson McCollum/Cobb County. This neighborhood offers easy access to a host of shopping and dining options, including downtown Woodstock, The Shoppes at Atlanta, boutiques, a shopping outlet mall, chef-driven restaurants, arts, a brewery & Costco, etc. *Rent: $ 3200 / per month. All-inclusive of a washer, dryer, refrigerator & blinds. Owner approval is a must for pets. *Tenant Background Screening: **Interested parties will receive an application link from RentSpree Online Screening from the owner of the property. ** No other applications will be accepted. All application fees for a single or per-family, per person are paid by the tenant only.
- SubdivisionThe Ridgewalk Landing
- Zip Code30188
- CityWoodstock
- CountyCherokee - GA
Location
- StatusActive
- MLS #7628204
- TypeRental
MLS Data
- Bedrooms4
- Bathrooms3
- Half Baths1
- Bedroom DescriptionDouble Master Bedroom, In-Law Floorplan, Oversized Master
- BasementFinished Bath
- FeaturesCrown Molding, Double Vanity, Entrance Foyer, His and Hers Closets, Walk-In Closet(s)
- KitchenBreakfast Bar, Eat-in Kitchen, Kitchen Island, Pantry, Pantry Walk-In, Solid Surface Counters, View to Family Room
- AppliancesDishwasher, Disposal, Double Oven, Dryer, Gas Cooktop, Gas Oven/Range/Countertop, Gas Range, Microwave, Range Hood, Refrigerator, Washer
- HVACCeiling Fan(s), Central Air, Zoned
Interior Details
- StyleContemporary, Modern, Townhouse
- ConstructionBrick, Frame
- Built In2022
- StoriesArray
- PoolIn Ground
- ParkingAttached, Garage, Garage Door Opener, Garage Faces Rear
- FeaturesBalcony, Garden, Rain Gutters
- ServicesHomeowners Association, Near Public Transport, Near Shopping, Near Trails/Greenway, Park, Pool, Restaurant, Sidewalks
- UtilitiesCable Available, Electricity Available, Natural Gas Available, Phone Available, Sewer Available, Underground Utilities, Water Available
- Lot DescriptionCorner Lot, Front Yard, Landscaped, Level, Sprinklers In Front
- Lot Dimensionsx
- Acres0.06
Exterior Details
Listing Provided Courtesy Of: Atlanta Communities 770-240-2005
Listings identified with the FMLS IDX logo come from FMLS and are held by brokerage firms other than the owner of
this website. The listing brokerage is identified in any listing details. Information is deemed reliable but is not
guaranteed. If you believe any FMLS listing contains material that infringes your copyrighted work please click here
to review our DMCA policy and learn how to submit a takedown request. © 2025 First Multiple Listing
Service, Inc.
This property information delivered from various sources that may include, but not be limited to, county records and the multiple listing service. Although the information is believed to be reliable, it is not warranted and you should not rely upon it without independent verification. Property information is subject to errors, omissions, changes, including price, or withdrawal without notice.
For issues regarding this website, please contact Eyesore at 678.692.8512.
Data Last updated on December 9, 2025 4:03pm


