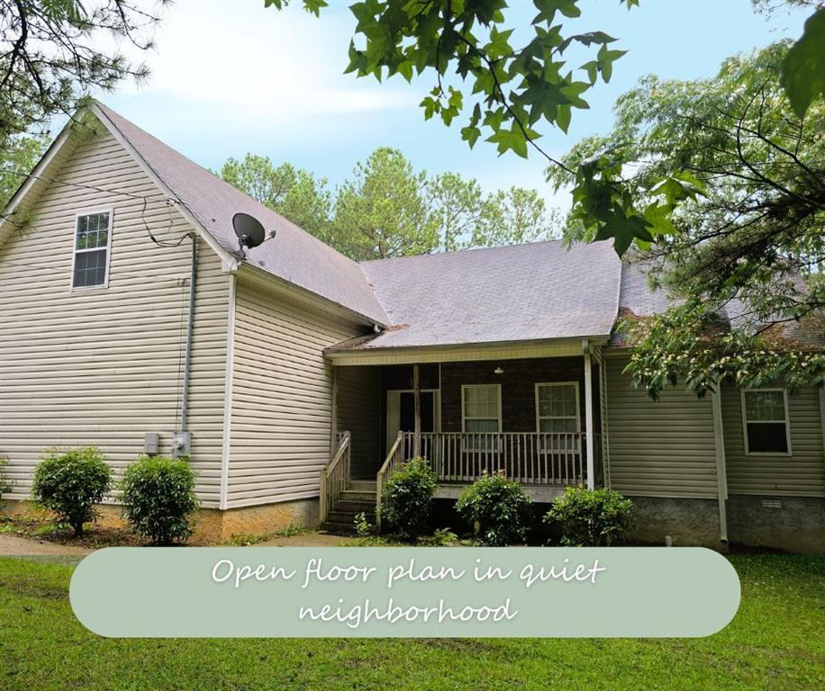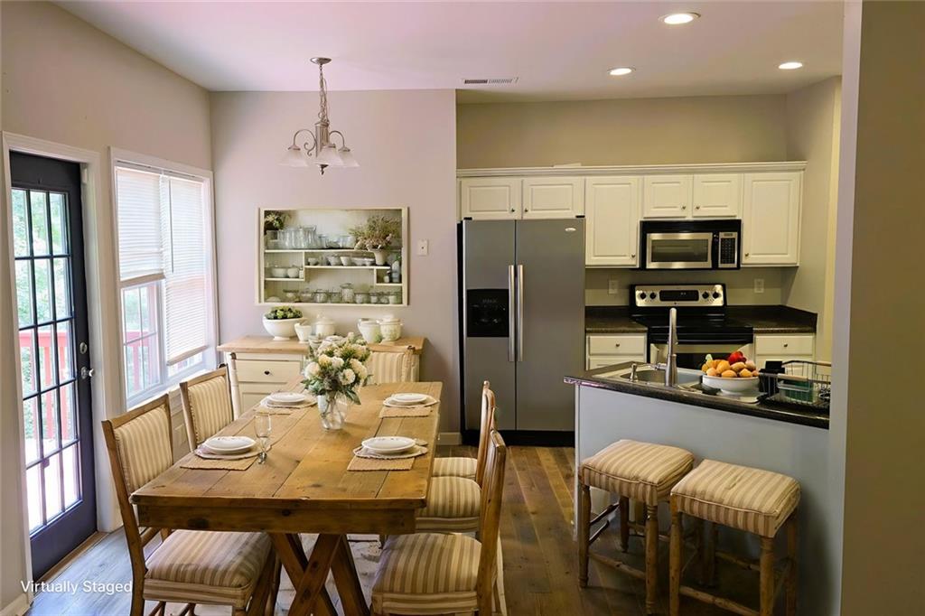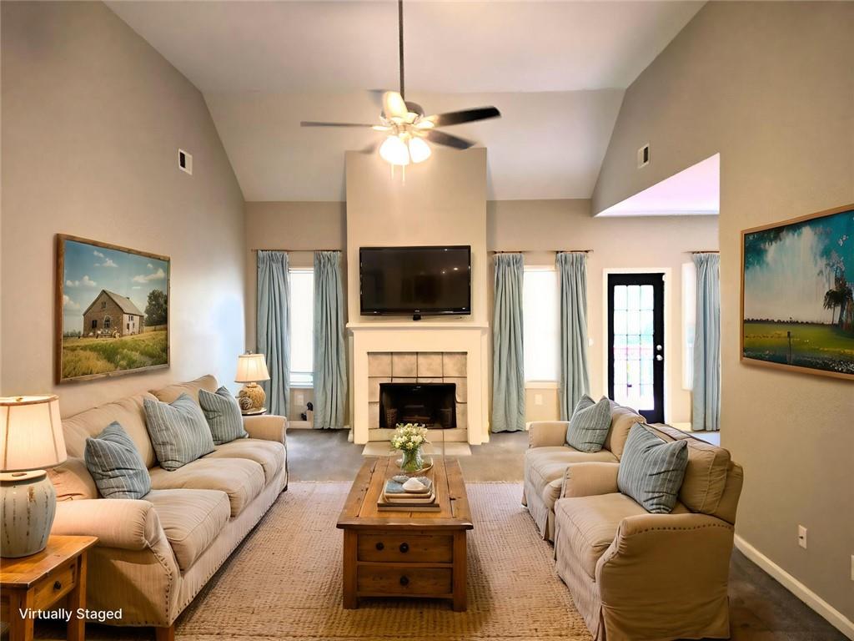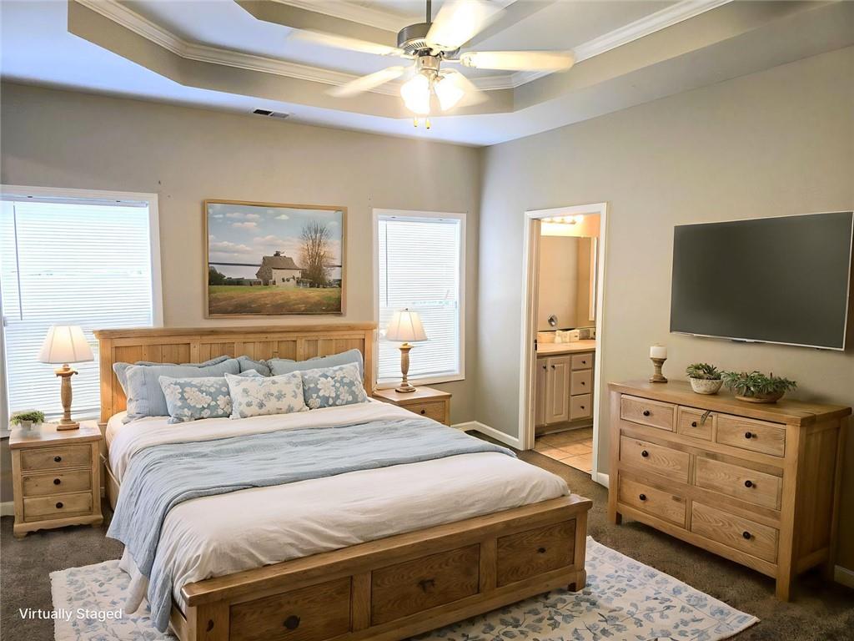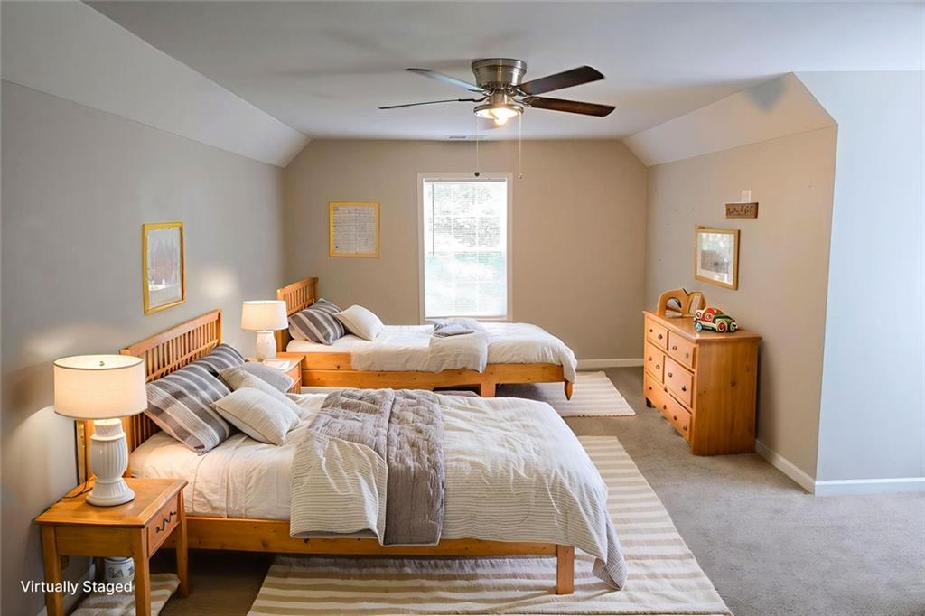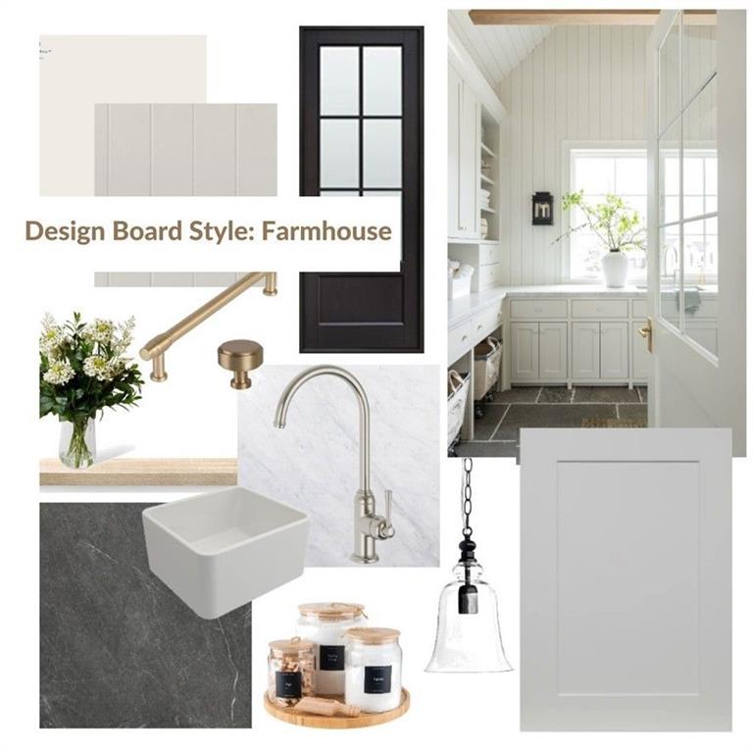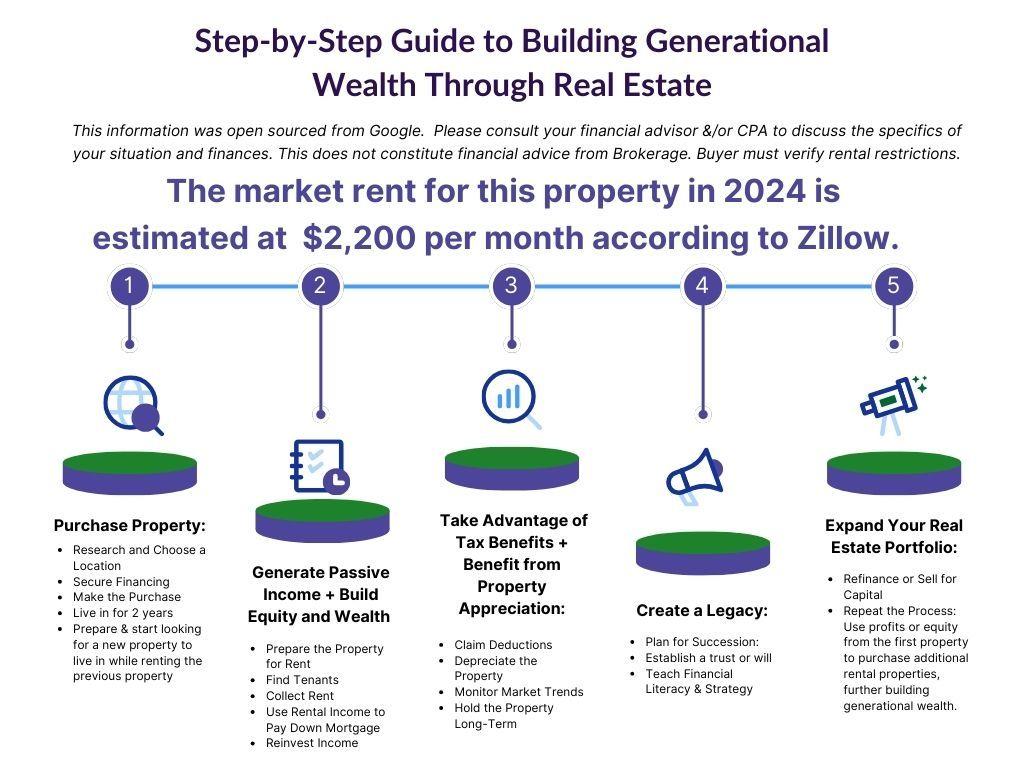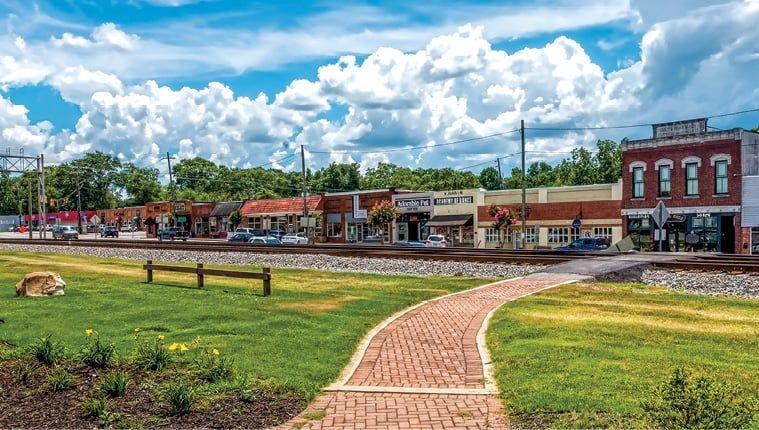3768 Riley Road
Douglasville, GA 30134
$325,000
|| NEW AC & WATER HEATER || || LEVEL LOT || || LARGE MASTER ON MAIN WITH DUAL WALK-IN CLOSETS || || NEW FLOORS & FRESH PAINT || || NO HOA & NO RENT RESTRICTIONS || ** What You’ll See ** Step inside to freshly painted walls and NEW FLOORING underfoot that breathe new life into every room. Your eyes will be drawn to the OPEN CONCEPT LAYOUT—a seamless connection between the SPACIOUS KITCHEN and FAMILY ROOM, ideal for watching TV while prepping dinner. Picture gatherings in the LARGE DINING AREA that comfortably seats 12+. The LEVEL LOT adds curb appeal and offers a flat backyard perfect for gardening or outdoor living. ** What You’ll Hear ** Feel the quiet. With NO HOA, you won’t hear complaints about how you live. The newer AC UNIT and WATER HEATER, both installed just 4 years ago, hum softly with efficiency, offering peace of mind and low maintenance sounds. Hear laughter echo through the open floorplan as friends gather, and the fridge—already included—gently cycles in the background, keeping things cool while you host. ** What You’ll Feel *8 Relax in your LARGE MASTER SUITE ON MAIN, complete with TWO WALK-IN CLOSETS and room to truly unwind. Feel the ease of ownership with a TRANSFERABLE WARRANTY protecting your major systems. Investors and homeowners alike will love the FREEDOM OF NO RENTAL RESTRICTIONS—own it, rent it, or reinvent it. Everything feels just right in this lightly refreshed home. ** What You’ll Experience ** Experience the joy of personalization without the burden of rules. Whether you’re a first-time buyer, investor, or downsizer, this home offers the FLEXIBILITY YOU NEED and the COMFORTS YOU DESERVE. Host dinner parties, start that garden, or rent it out—this property welcomes your lifestyle with open arms and endless possibilities.
- SubdivisionRiley Place
- Zip Code30134
- CityDouglasville
- CountyDouglas - GA
Location
- ElementaryBeulah
- JuniorTurner - Douglas
- HighLithia Springs
Schools
- StatusActive
- MLS #7628129
- TypeResidential
MLS Data
- Bedrooms4
- Bathrooms2
- Half Baths1
- Bedroom DescriptionMaster on Main, Oversized Master
- RoomsGreat Room - 2 Story, Great Room
- FeaturesVaulted Ceiling(s), Entrance Foyer 2 Story, High Ceilings 10 ft Main, His and Hers Closets, Crown Molding, Tray Ceiling(s), Walk-In Closet(s)
- KitchenView to Family Room, Pantry, Breakfast Bar, Breakfast Room, Cabinets White
- AppliancesDishwasher, Disposal, Electric Range, Electric Water Heater, Microwave, Refrigerator, Washer, Self Cleaning Oven
- HVACCeiling Fan(s), Central Air
- Fireplaces1
- Fireplace DescriptionDecorative, Great Room
Interior Details
- StyleTraditional
- ConstructionVinyl Siding
- Built In2004
- StoriesArray
- ParkingAttached, Garage Faces Side, Garage Door Opener, Garage, Level Driveway
- FeaturesPrivate Entrance, Rain Gutters
- ServicesNear Shopping, Near Schools
- UtilitiesCable Available, Electricity Available, Natural Gas Available, Phone Available, Sewer Available, Underground Utilities, Water Available
- SewerPublic Sewer
- Lot DescriptionLevel
- Acres0.54
Exterior Details
Listing Provided Courtesy Of: Duffy Realty of Atlanta 678-318-3613
Listings identified with the FMLS IDX logo come from FMLS and are held by brokerage firms other than the owner of
this website. The listing brokerage is identified in any listing details. Information is deemed reliable but is not
guaranteed. If you believe any FMLS listing contains material that infringes your copyrighted work please click here
to review our DMCA policy and learn how to submit a takedown request. © 2025 First Multiple Listing
Service, Inc.
This property information delivered from various sources that may include, but not be limited to, county records and the multiple listing service. Although the information is believed to be reliable, it is not warranted and you should not rely upon it without independent verification. Property information is subject to errors, omissions, changes, including price, or withdrawal without notice.
For issues regarding this website, please contact Eyesore at 678.692.8512.
Data Last updated on September 10, 2025 2:30pm


