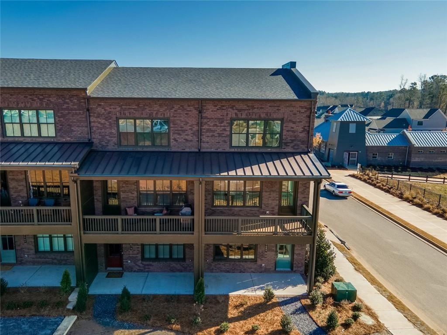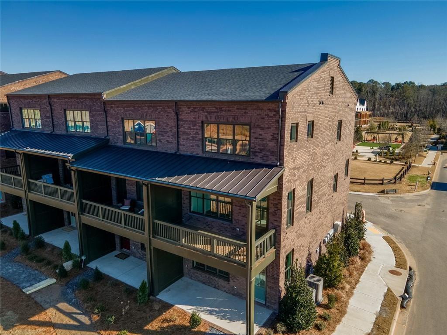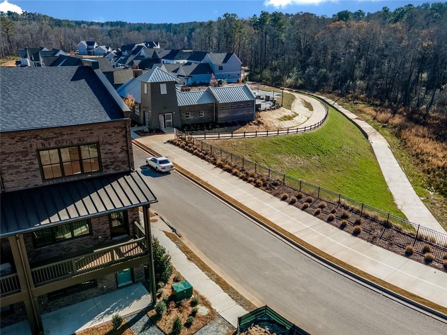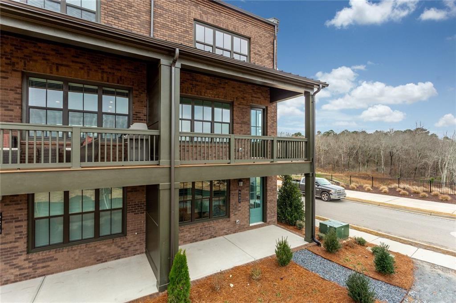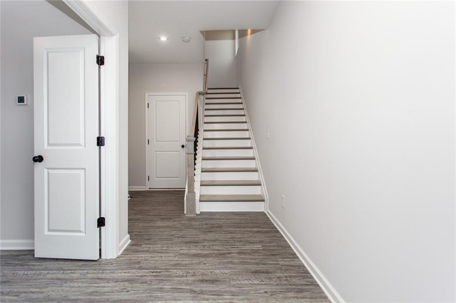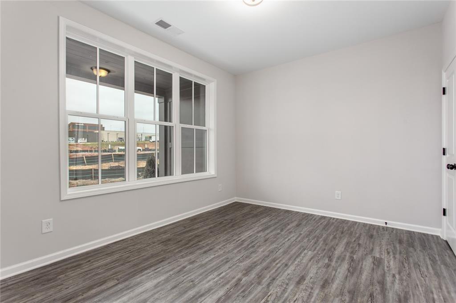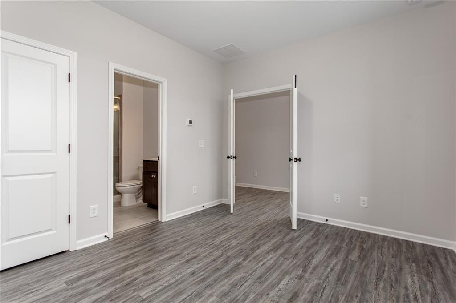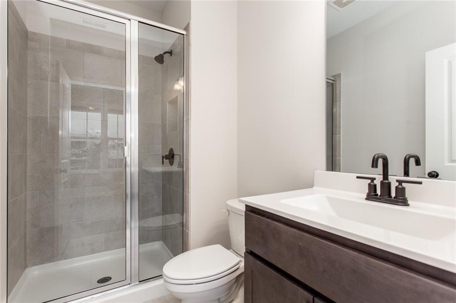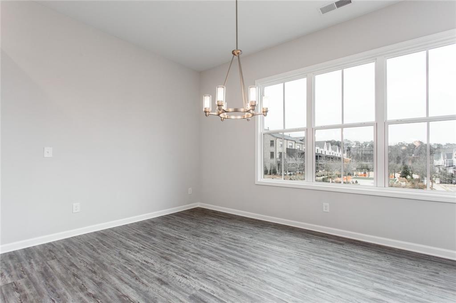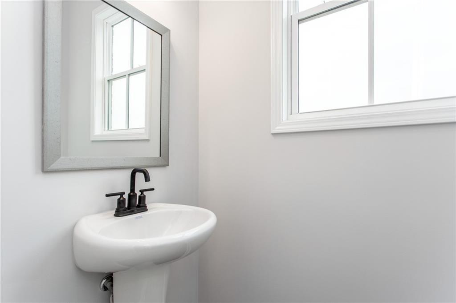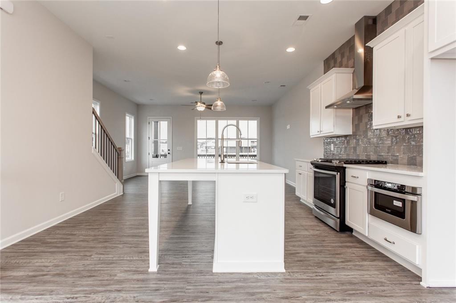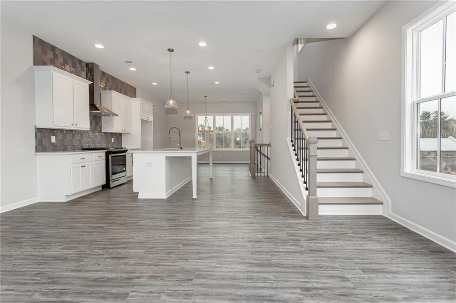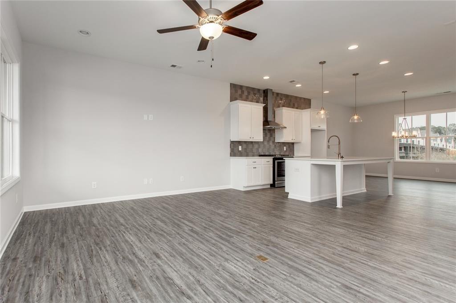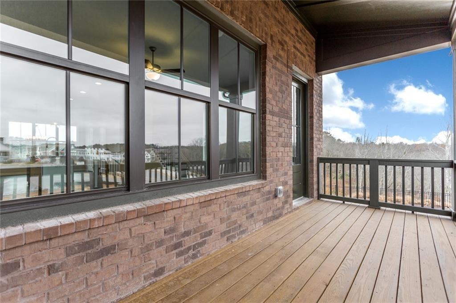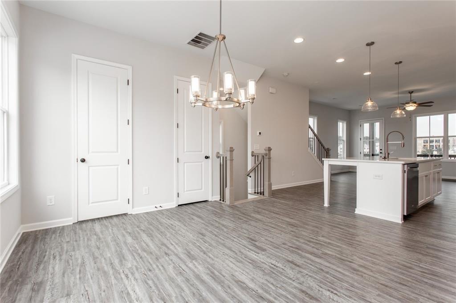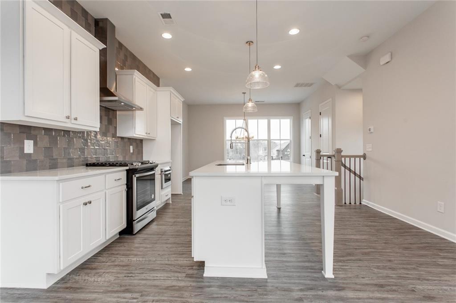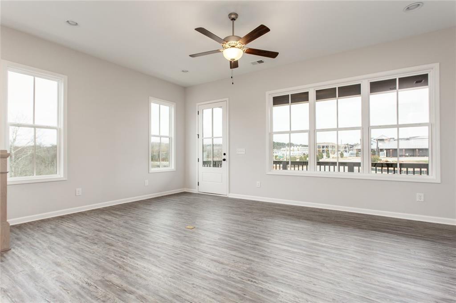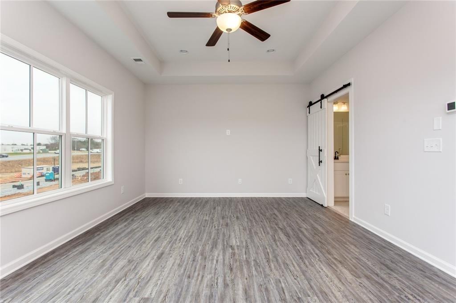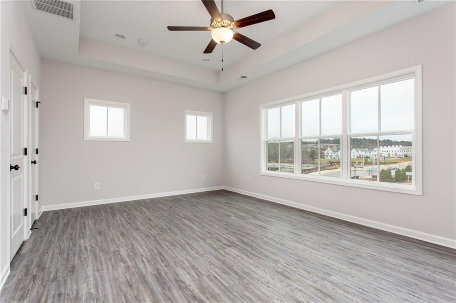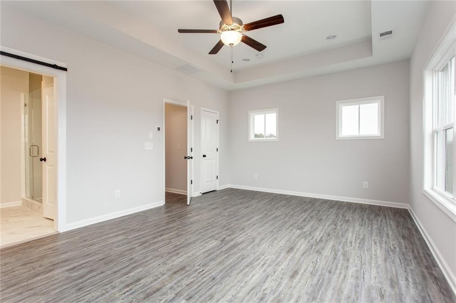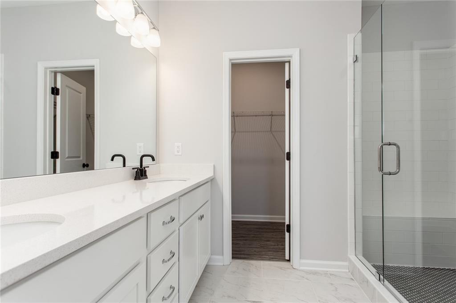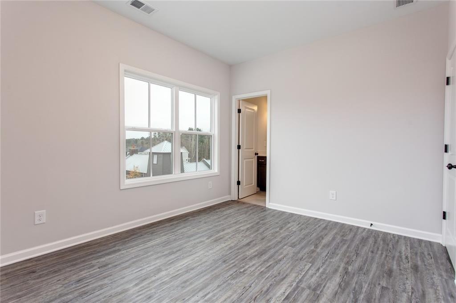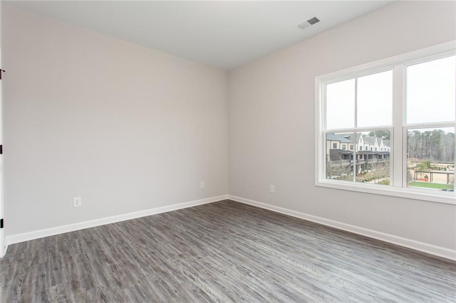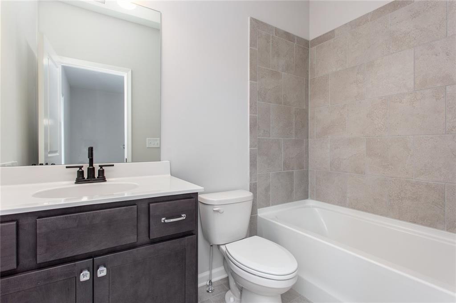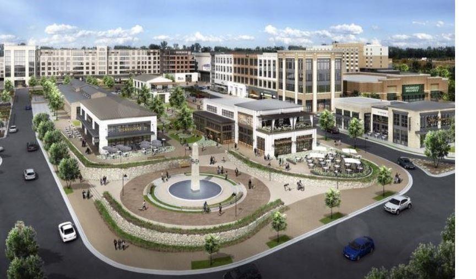6680 Cortland Walk
Alpharetta, GA 30005
$3,950
LIKE NEW END UNIT AT THE HALCYON!!! First and only tenant since 2021 took remarkable care of this gem! GORGEOUS 3 BR/ 3.5 BATH TH walking distance to the Halcyon. Walk out of your door onto the Greenway or across the street to shop and dine! Enjoy the convenience of Halcyon events right at GA 400 exit 12B/ McFarland. Lower level has BR/ Full BA, entry foyer and 2 car garage w/ openers. Main level has HIGH STYLE kitchen with SS appliances, quartz counter tops, separate dining area, powder bath and spacious living room. Oversized front porch w/ amazing views!! Master suite with tray ceiling, separate his/her closets and barn door to spa-like bath. Frameless shower door w/ upgraded tiled walls and shower pan, tile floors and separate sinks. Large WIC. The owner's suite, secondary bedroom with private full bath and laundry room all conveniently located on the same level! WASHER AND DRYER ARE INCLUDED! This townhome has TONS of bells and whistles, but the LOCATION is the show-stopper! Tenants can step out of their front porch on to the greenway for 19+ miles of paved trails to walk, jog or bike! Hungry? Thirsty? Bored? Walk across the street to the shops, bars and restaurants at the Halcyon. Conveniently located to EVERYTHING! Ocean and Acre, Hob Nob, CT Cantina, Eclipse de Luna, pet-friendly green space, Trader Joe's and tons of shopping! Minutes from downtown Alpharetta or the shops and dining at the Avalon. Don't miss out on being the second tenant to lease this beautiful home. The first tenant enjoyed it so much, he renewed for 4 years.
- SubdivisionHalcyon
- Zip Code30005
- CityAlpharetta
- CountyForsyth - GA
Location
- ElementaryBrandywine
- JuniorDeSana
- HighDenmark High School
Schools
- StatusActive
- MLS #7628108
- TypeRental
MLS Data
- Bedrooms3
- Bathrooms3
- Half Baths1
- Bedroom DescriptionRoommate Floor Plan, Split Bedroom Plan
- RoomsBathroom, Bedroom, Kitchen, Living Room, Master Bathroom
- FeaturesEntrance Foyer, High Ceilings 9 ft Lower, High Ceilings 10 ft Main
- KitchenBreakfast Bar, Cabinets White, Kitchen Island, Pantry, Stone Counters, View to Family Room
- AppliancesDishwasher, Disposal, Dryer, Gas Cooktop, Gas Range, Microwave, Refrigerator
- HVACCeiling Fan(s), Central Air, Zoned
Interior Details
- StyleCraftsman, Townhouse, Traditional
- ConstructionBrick 3 Sides, Cement Siding
- Built In2020
- StoriesArray
- ParkingAttached, Driveway, Garage, Garage Door Opener, Level Driveway
- FeaturesBalcony, Courtyard, Lighting
- ServicesClubhouse, Homeowners Association, Near Schools, Near Shopping, Near Trails/Greenway, Park, Playground, Pool, Restaurant, Sidewalks, Street Lights, Tennis Court(s)
- UtilitiesElectricity Available, Natural Gas Available, Sewer Available, Underground Utilities, Water Available
- Lot DescriptionCorner Lot, Landscaped, Level
- Lot Dimensionsx 0
- Acres0.11
Exterior Details
Listing Provided Courtesy Of: Kelly O'Kelley RE Consultants 678-618-6029
Listings identified with the FMLS IDX logo come from FMLS and are held by brokerage firms other than the owner of
this website. The listing brokerage is identified in any listing details. Information is deemed reliable but is not
guaranteed. If you believe any FMLS listing contains material that infringes your copyrighted work please click here
to review our DMCA policy and learn how to submit a takedown request. © 2025 First Multiple Listing
Service, Inc.
This property information delivered from various sources that may include, but not be limited to, county records and the multiple listing service. Although the information is believed to be reliable, it is not warranted and you should not rely upon it without independent verification. Property information is subject to errors, omissions, changes, including price, or withdrawal without notice.
For issues regarding this website, please contact Eyesore at 678.692.8512.
Data Last updated on December 9, 2025 4:03pm


