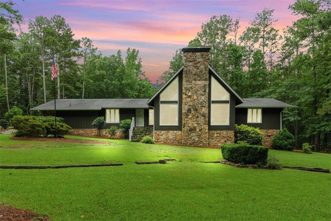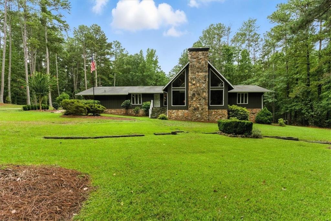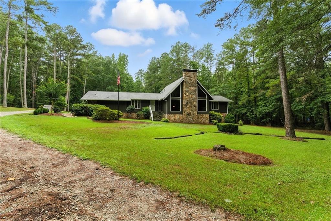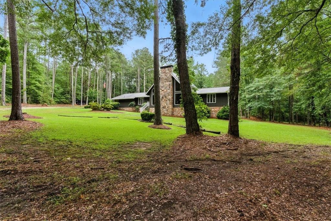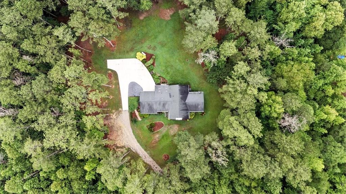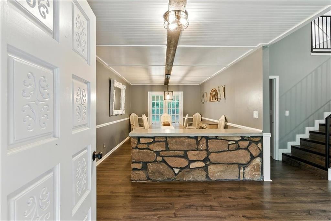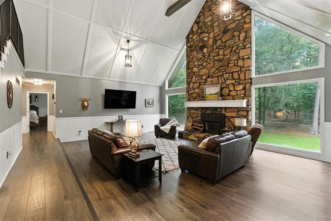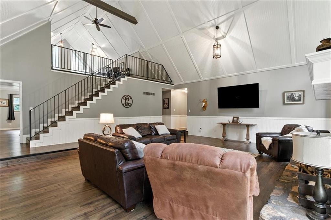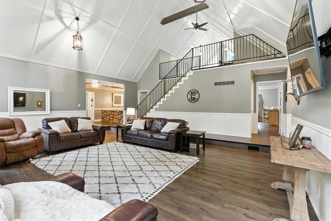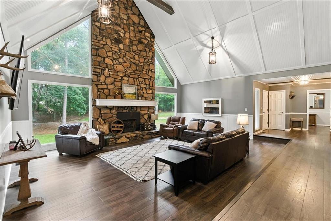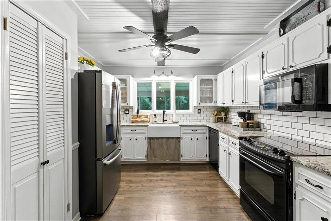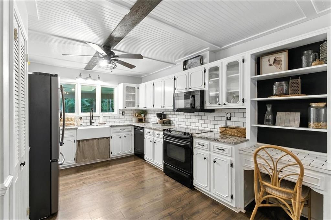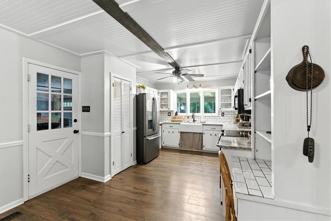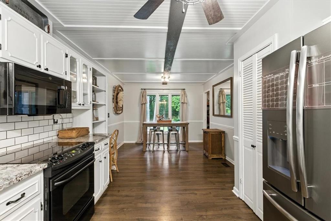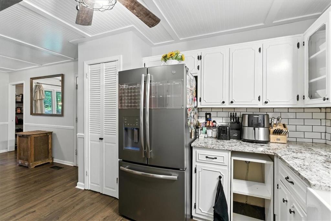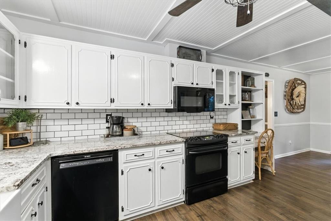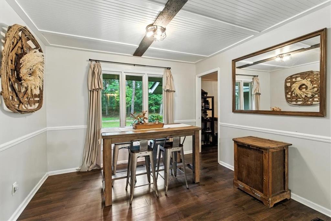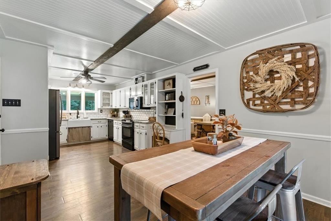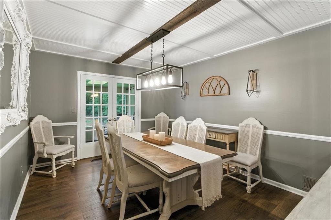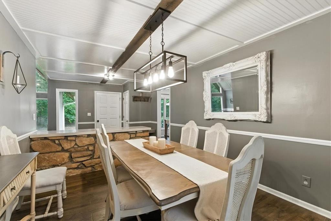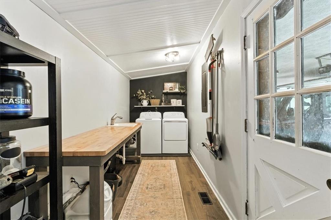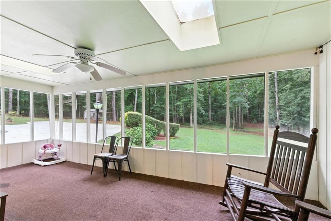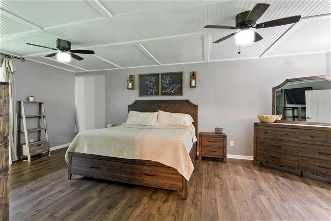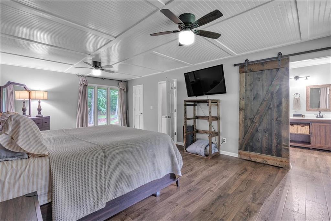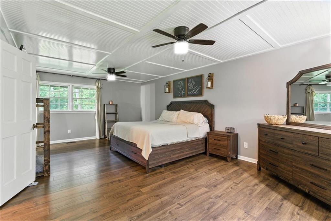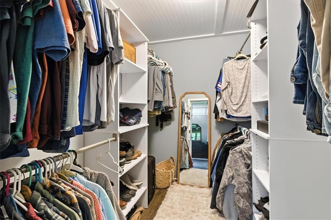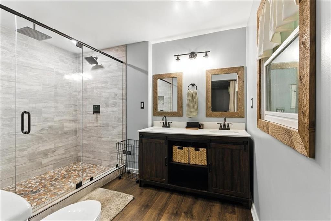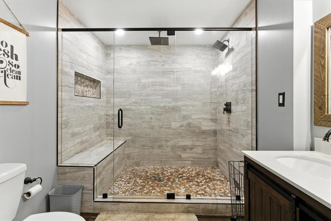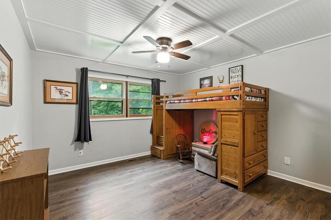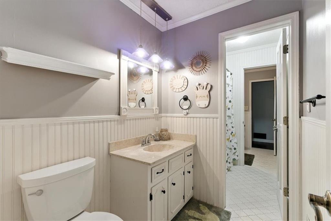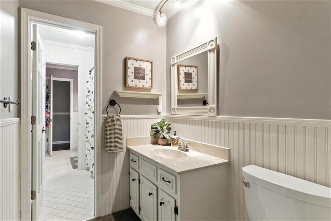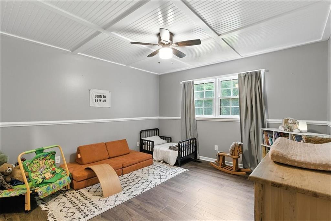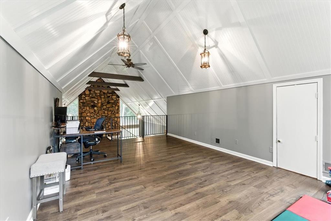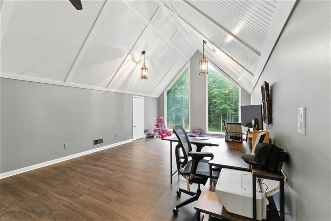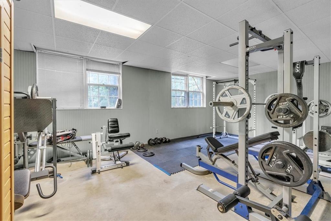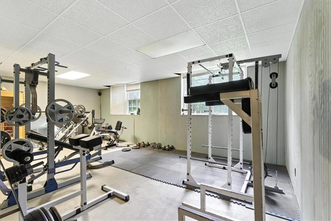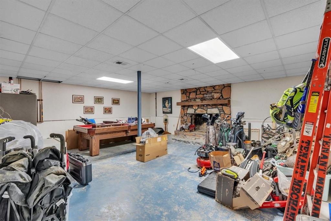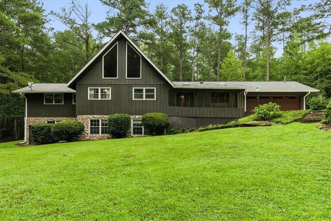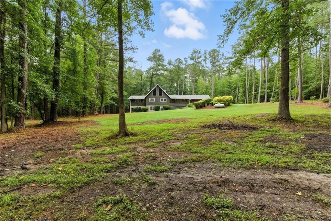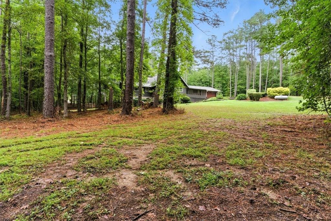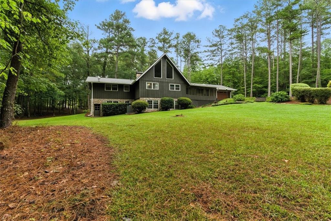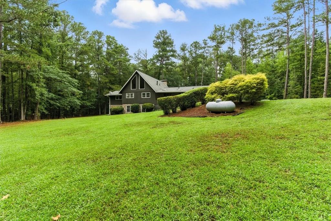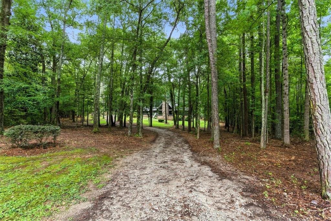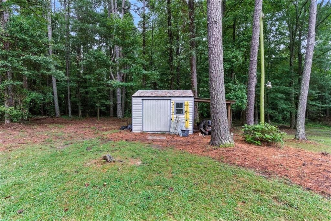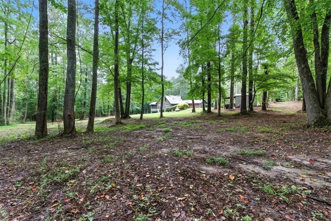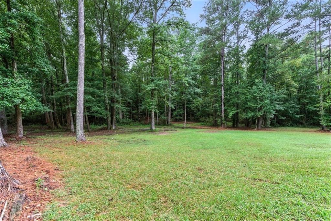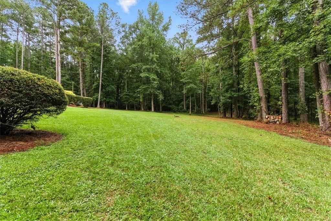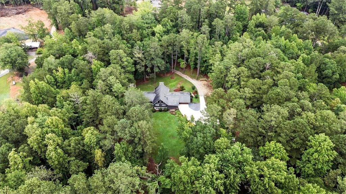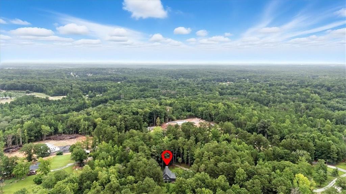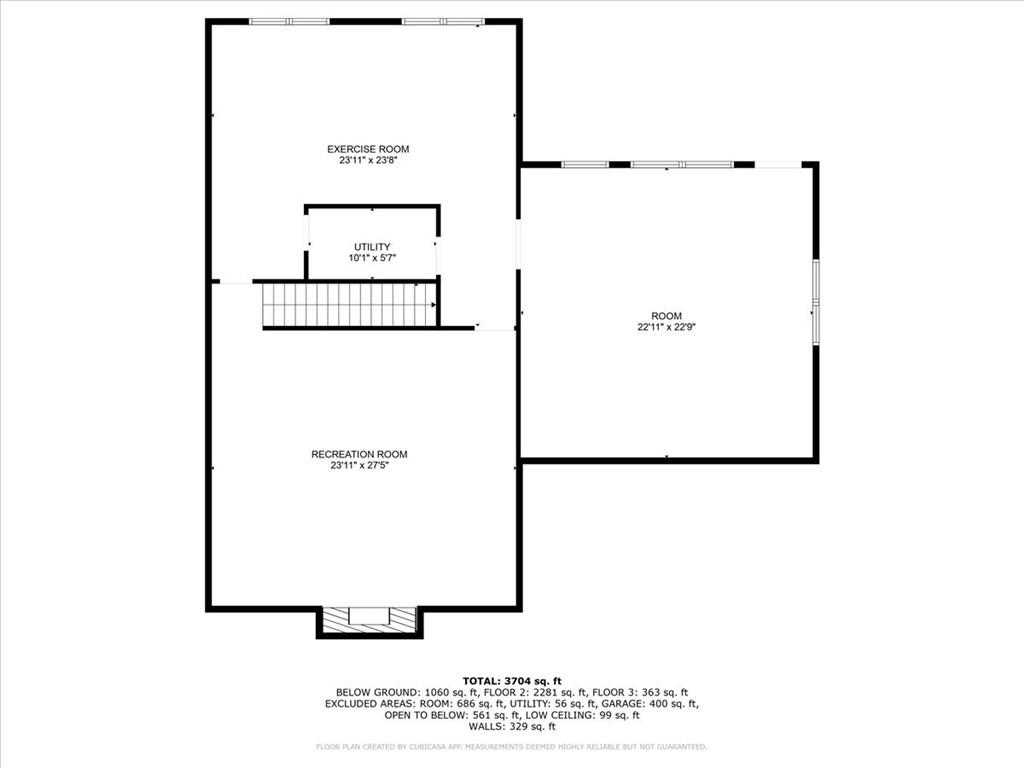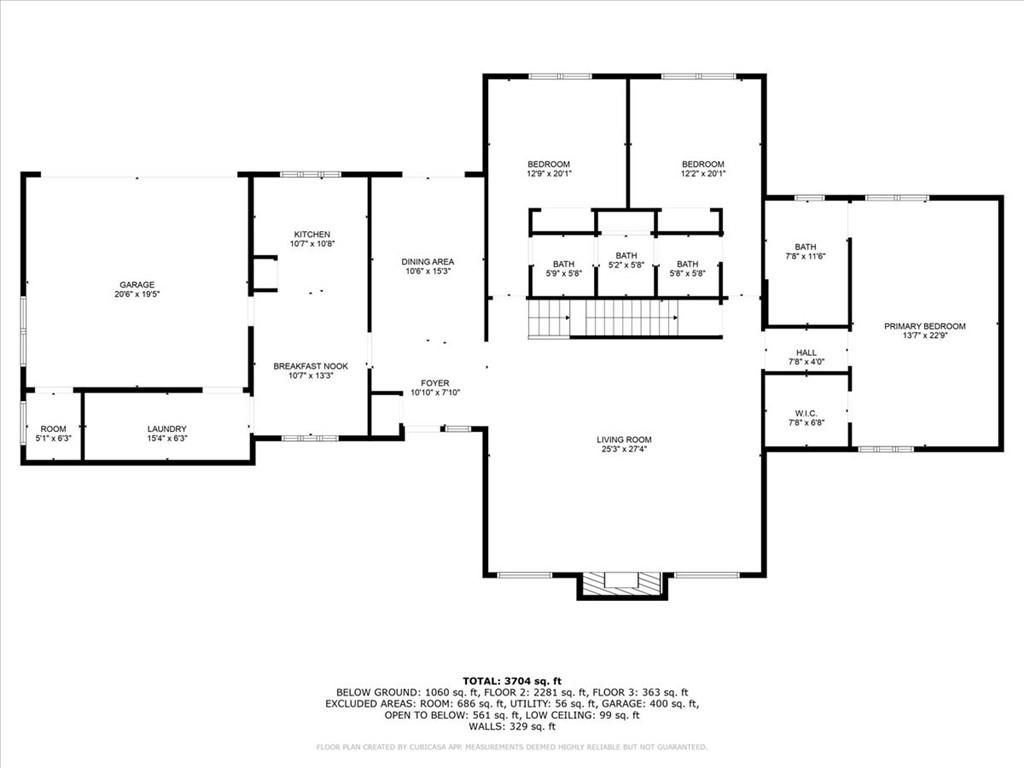821 Prickett Lane
Douglasville, GA 30134
$525,000
You won't find anything that will compare to this brilliantly designed 3 bedroom, 2.5 bath ranch on an unfinished basement. This home is perfectly situated on 4.75 serene acres. Blending mid-century modern charm with rustic sophistication, this home boasts a striking stone chimney, dramatic A-frame-inspired windows, and beautiful wooded surroundings that create a private, peaceful retreat. Inside, you will find numerous and thoughtful upgrades; including new flooring, fresh paint, a fully remodeled master bathroom, and decorative panel ceilings in majority of the home for added character. This bright and inviting kitchen features crisp white cabinetry, a charming farmhouse sink, and upgraded granite countertops that add both beauty and durability. A stunning backsplash ties the design together! Laundry is on the main floor with a stylish pocket door that adds more personality to this amazing home. The oversized loft upstairs offers incredible flexibility, ideal for a home office, playroom, or bonus space. Enjoy your morning coffee or evening unwinding in the cozy screened-in porch while taking in the tranquil beauty of your acreage. Generous size secondary bedrooms that are thoughtfully positioned on opposite sides of a shared Jack-and-Jill bath, offering privacy for each room. This property combines style, comfort, and privacy, making it a true gem for those seeking a retreat without sacrificing convenience.
- Zip Code30134
- CityDouglasville
- CountyPaulding - GA
Location
- ElementaryHal Hutchens
- JuniorJ.A. Dobbins
- HighHiram
Schools
- StatusActive
- MLS #7627671
- TypeResidential
MLS Data
- Bedrooms3
- Bathrooms2
- Half Baths1
- Bedroom DescriptionMaster on Main
- RoomsGreat Room - 2 Story, Loft
- BasementDaylight, Exterior Entry, Interior Entry, Unfinished
- FeaturesBeamed Ceilings, Coffered Ceiling(s), Crown Molding, Entrance Foyer, Recessed Lighting, Vaulted Ceiling(s), Walk-In Closet(s)
- KitchenBreakfast Room, Cabinets White, Eat-in Kitchen, Pantry, Solid Surface Counters
- AppliancesDishwasher, Electric Range, Microwave, Refrigerator
- HVACCeiling Fan(s), Central Air
- Fireplaces2
- Fireplace DescriptionBasement, Family Room
Interior Details
- StyleMid-Century Modern
- ConstructionCedar
- Built In1976
- StoriesArray
- ParkingDriveway, Garage
- FeaturesRain Gutters
- UtilitiesCable Available, Electricity Available, Natural Gas Available
- SewerSeptic Tank
- Lot DescriptionLandscaped, Level, Wooded
- Lot Dimensionsx
- Acres4.75
Exterior Details
Listing Provided Courtesy Of: Atlanta Communities 770-240-2004
Listings identified with the FMLS IDX logo come from FMLS and are held by brokerage firms other than the owner of
this website. The listing brokerage is identified in any listing details. Information is deemed reliable but is not
guaranteed. If you believe any FMLS listing contains material that infringes your copyrighted work please click here
to review our DMCA policy and learn how to submit a takedown request. © 2025 First Multiple Listing
Service, Inc.
This property information delivered from various sources that may include, but not be limited to, county records and the multiple listing service. Although the information is believed to be reliable, it is not warranted and you should not rely upon it without independent verification. Property information is subject to errors, omissions, changes, including price, or withdrawal without notice.
For issues regarding this website, please contact Eyesore at 678.692.8512.
Data Last updated on December 9, 2025 4:03pm


