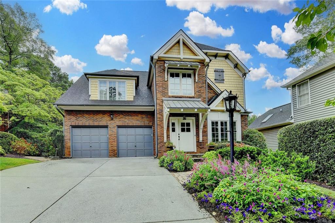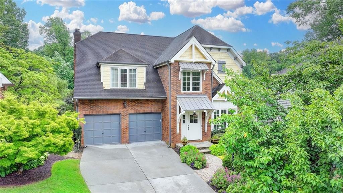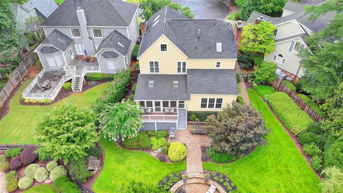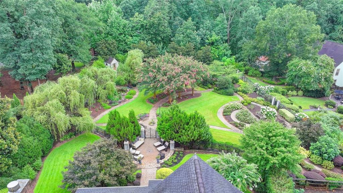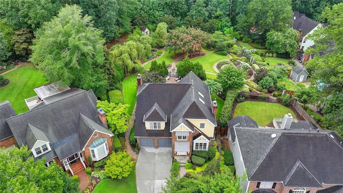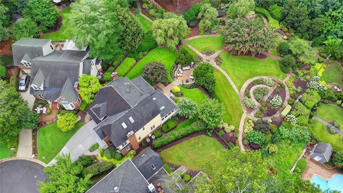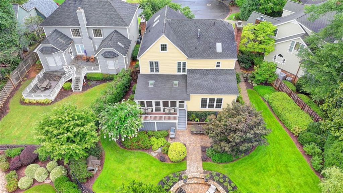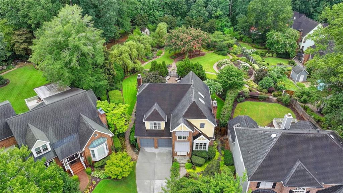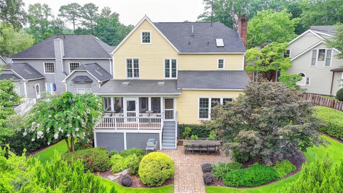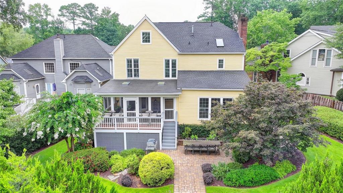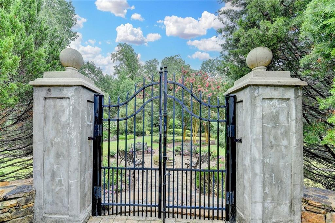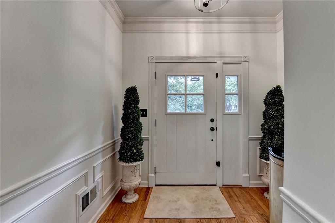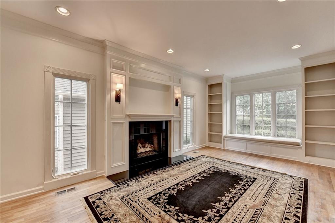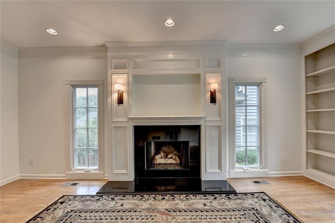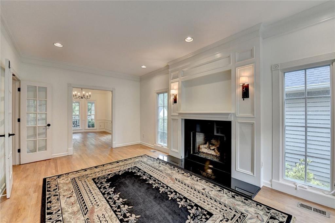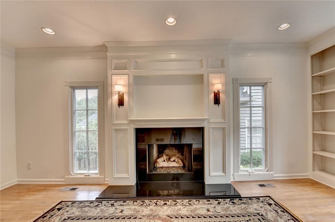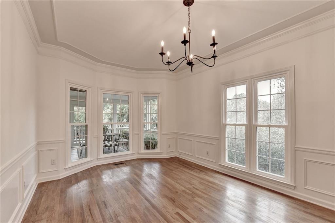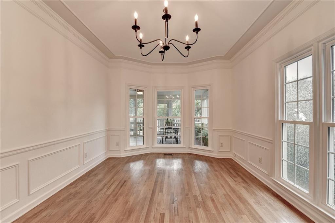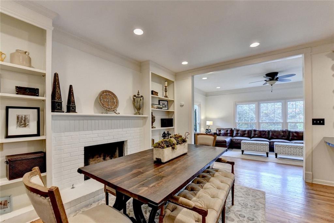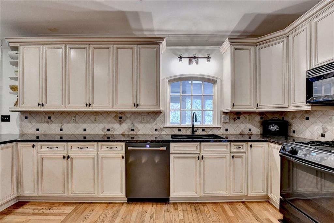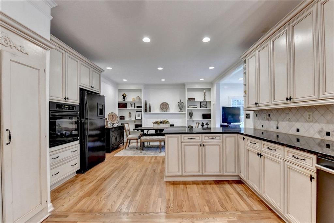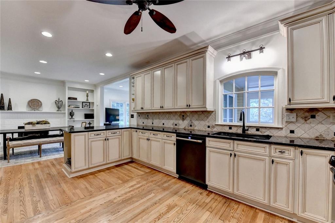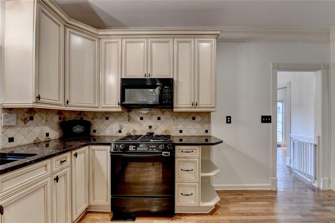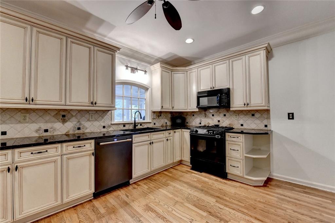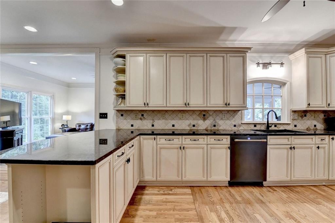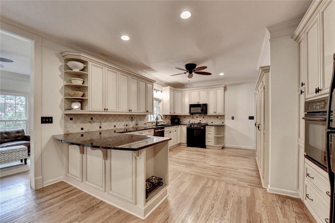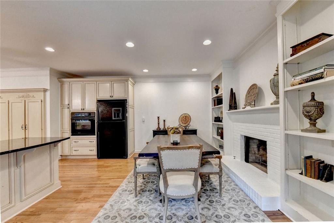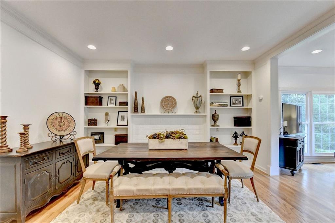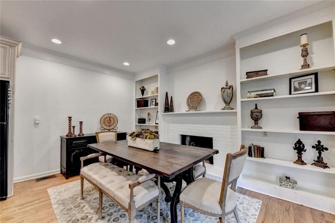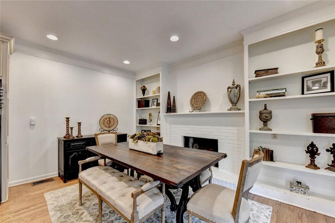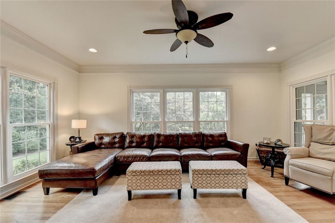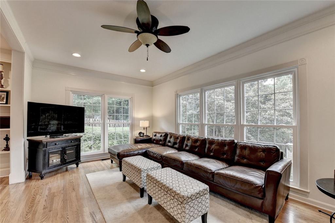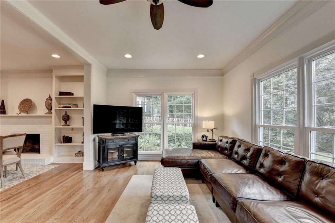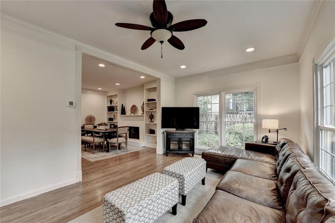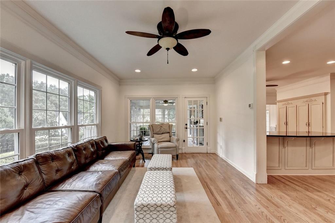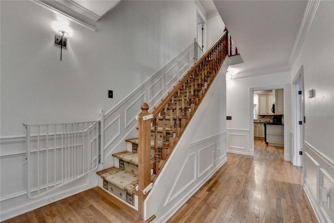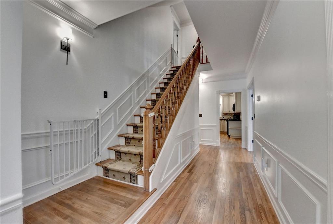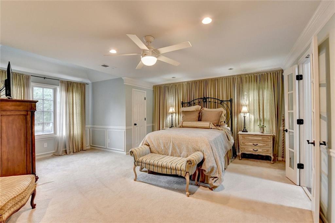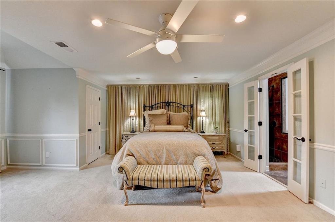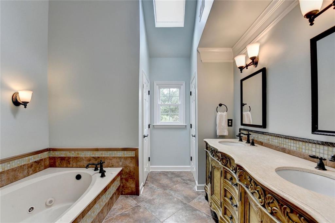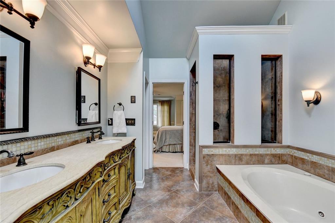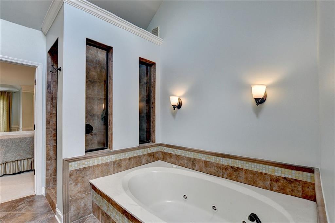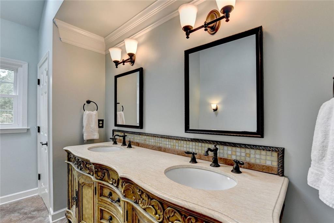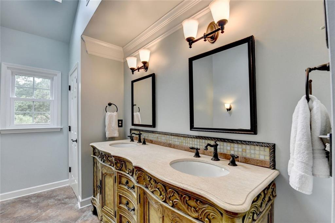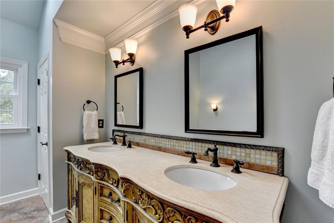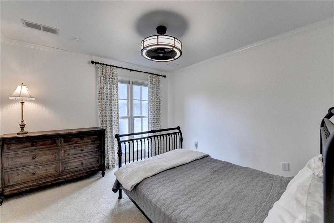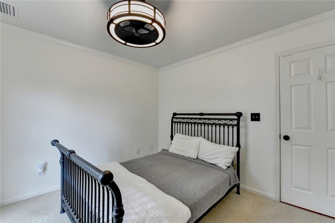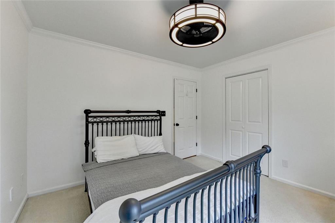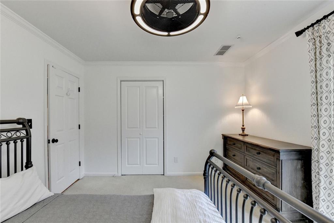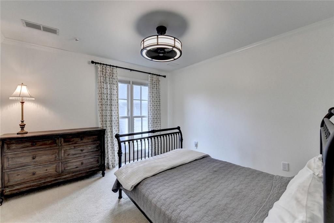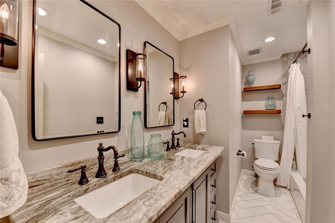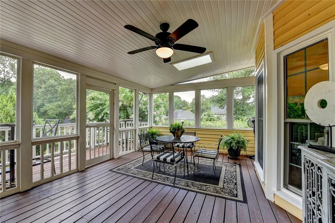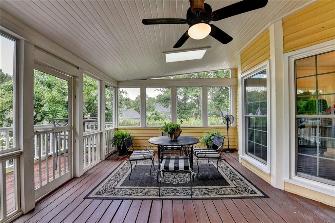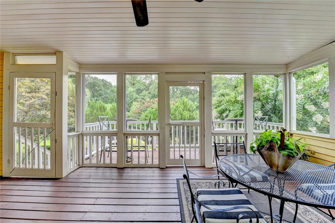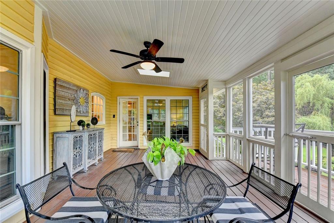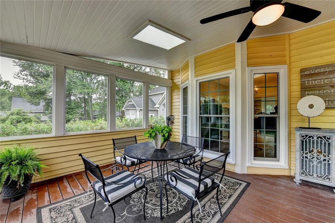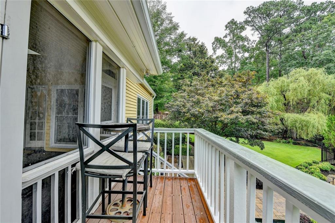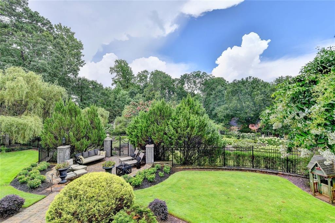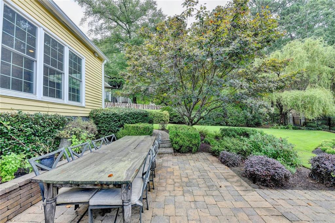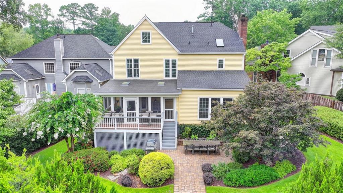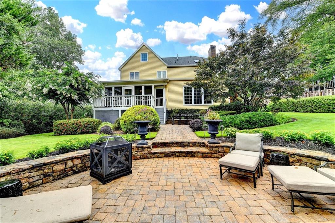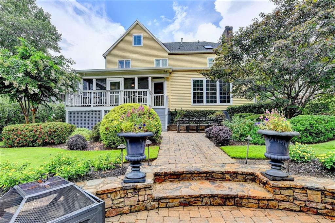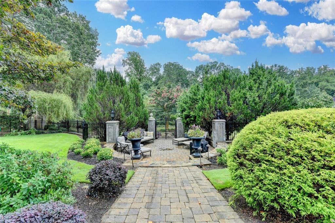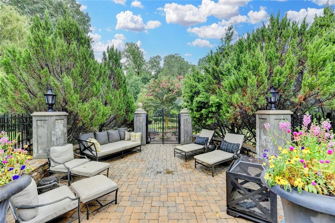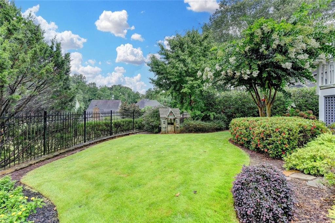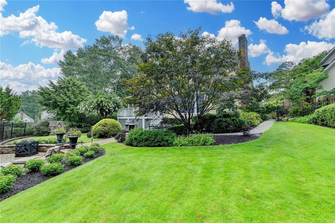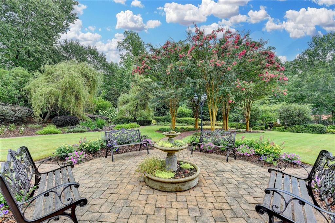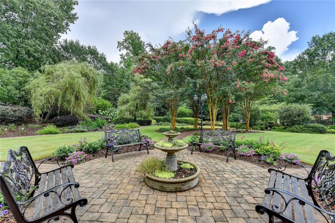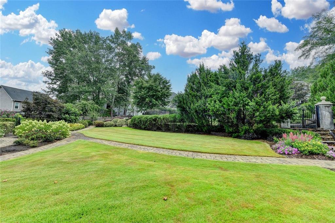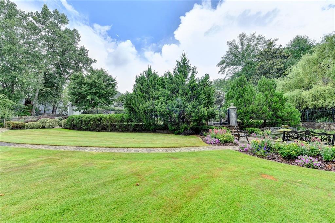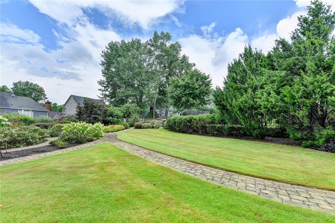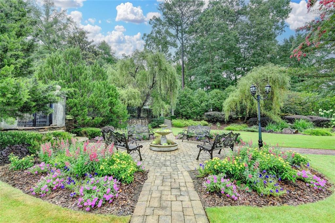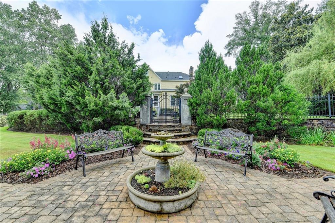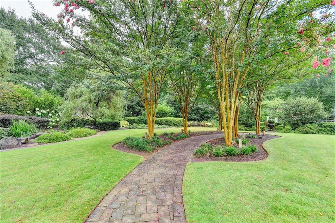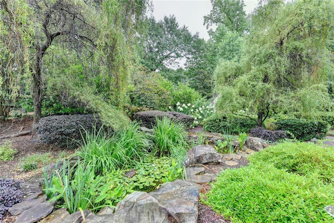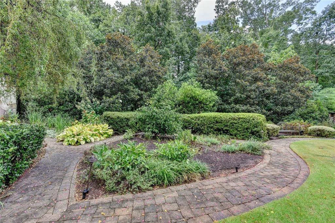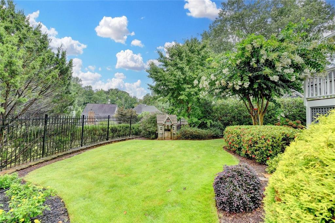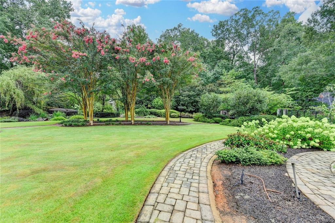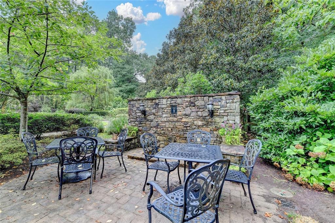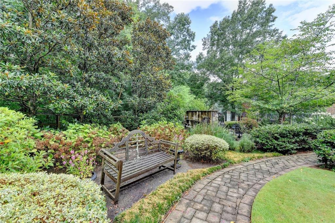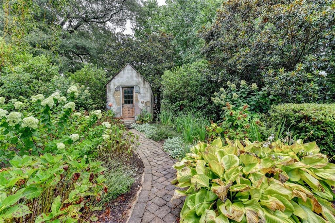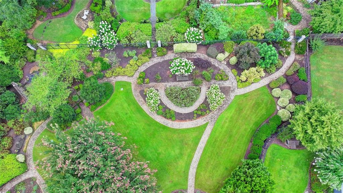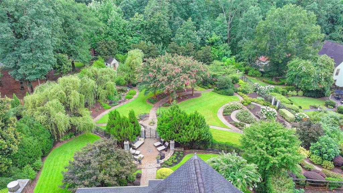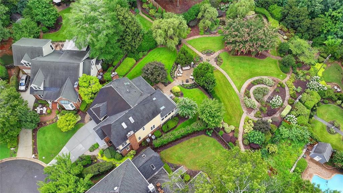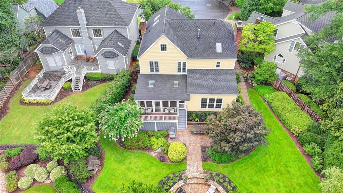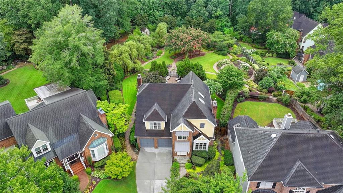2611 Briers North Drive
Atlanta, GA 30360
$4,950
Fall in Love with Storybook Charm at 2611 Briers North Drive. Begin your next chapter in this enchanting Victorian-inspired neighborhood, nestled on a peaceful cul-de-sac that’s perfect for kids and community living. This lovingly maintained 3-story home is filled with warmth, character, and timeless style — truly one of a kind. With 4 spacious bedrooms, 3 full baths, and 2 half baths, there’s room to grow, entertain, and thrive. Multiple flexible living spaces include a separate office and a top-level game room, ideal for movie nights, workouts, or teen hangouts. Hardwoods flow throughout, creating cozy nooks for family, friends, and pets to gather. Two fireplaces —one just off the kitchen — set the tone for memorable moments, while a screened-in porch and two large outdoor living spaces welcomes year-round entertaining. The formal dining room and open layout make hosting effortless. The beautifully updated primary suite features custom closets and a spa-like bathroom with dual vanities, soaking tub, and separate shower — your perfect retreat at day’s end. What sets this home apart? Step through the backyard gate and into your own secret sanctuary. Professionally designed to resemble a traditional English-style secret garden, this lush escape includes stone pathways, water features, tranquil sitting areas, and vibrant blooms. Privately owned and currently shared with just six neighbors, it’s a magical setting like no other. This highly coveted neighborhood is a true gem: diverse, welcoming, and filled with young families, community events, and supportive neighbors. The sense of belonging here is real. Located minutes from top-rated schools, Dunwoody’s best parks, shopping, and dining, this is where convenience meets connection — and where every chapter of life can beautifully unfold. Schedule your tour today and experience the magic of 2611 Briers North Drive
- SubdivisionBriers North
- Zip Code30360
- CityAtlanta
- CountyDekalb - GA
Location
- StatusActive
- MLS #7627622
- TypeRental
MLS Data
- Bedrooms4
- Bathrooms4
- Half Baths1
- Bedroom DescriptionOversized Master
- RoomsBonus Room, Game Room, Dining Room, Family Room, Bedroom, Office, Bathroom
- BasementCrawl Space
- FeaturesHigh Ceilings 9 ft Main, Walk-In Closet(s)
- KitchenEat-in Kitchen, Keeping Room, Cabinets Other, Stone Counters, View to Family Room
- AppliancesDishwasher, Disposal, Electric Cooktop, Gas Oven/Range/Countertop, Microwave
- HVACElectric
- Fireplaces2
- Fireplace DescriptionGas Log, Gas Starter
Interior Details
- StyleTraditional
- ConstructionBrick 3 Sides
- Built In1988
- StoriesArray
- ParkingGarage
- FeaturesGarden, Private Yard, Storage
- ServicesHomeowners Association
- UtilitiesCable Available, Electricity Available, Natural Gas Available, Phone Available, Sewer Available, Water Available
- Lot DescriptionBack Yard, Cul-de-sac Lot, Landscaped, Level
- Lot Dimensions33x111
- Acres0.16
Exterior Details
Listing Provided Courtesy Of: Harry Norman Realtors 770-394-2131
Listings identified with the FMLS IDX logo come from FMLS and are held by brokerage firms other than the owner of
this website. The listing brokerage is identified in any listing details. Information is deemed reliable but is not
guaranteed. If you believe any FMLS listing contains material that infringes your copyrighted work please click here
to review our DMCA policy and learn how to submit a takedown request. © 2026 First Multiple Listing
Service, Inc.
This property information delivered from various sources that may include, but not be limited to, county records and the multiple listing service. Although the information is believed to be reliable, it is not warranted and you should not rely upon it without independent verification. Property information is subject to errors, omissions, changes, including price, or withdrawal without notice.
For issues regarding this website, please contact Eyesore at 678.692.8512.
Data Last updated on January 28, 2026 1:03pm


