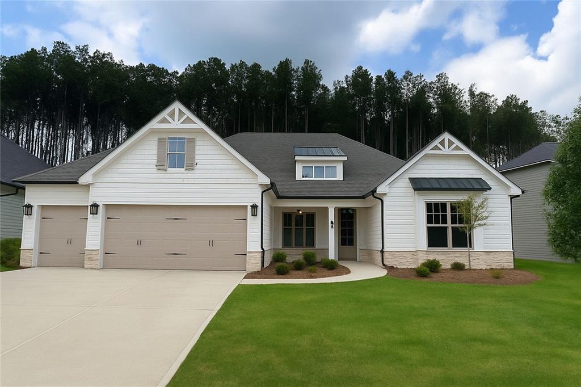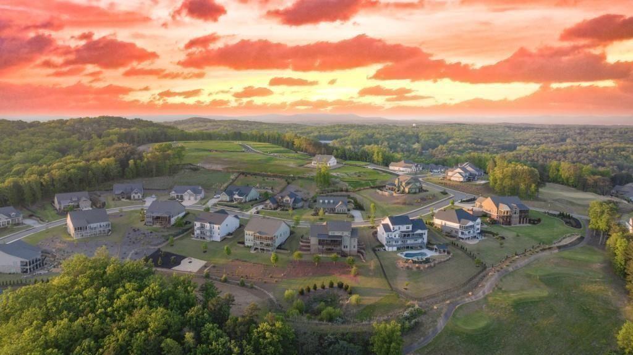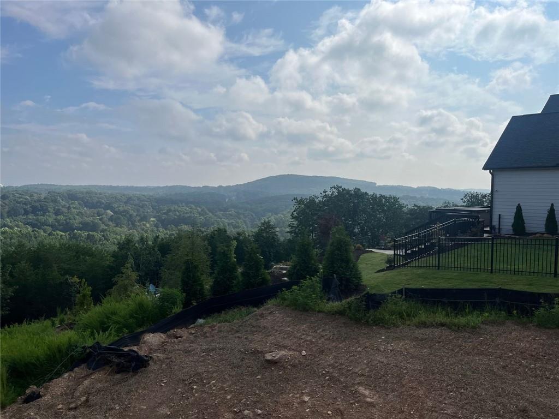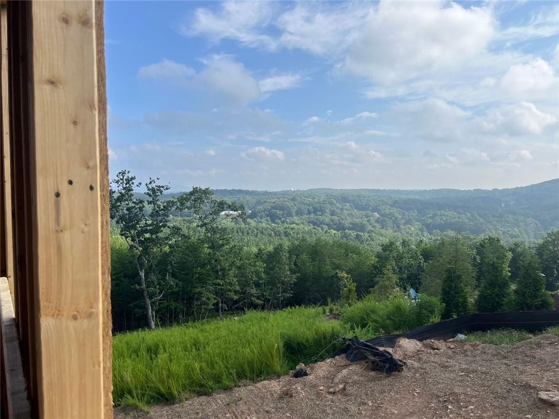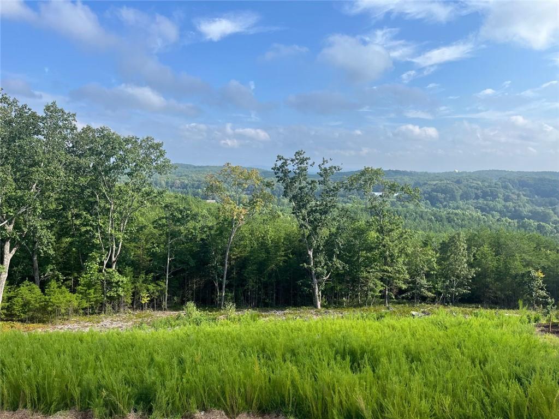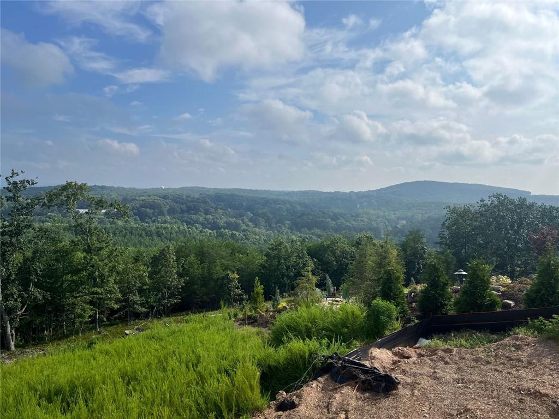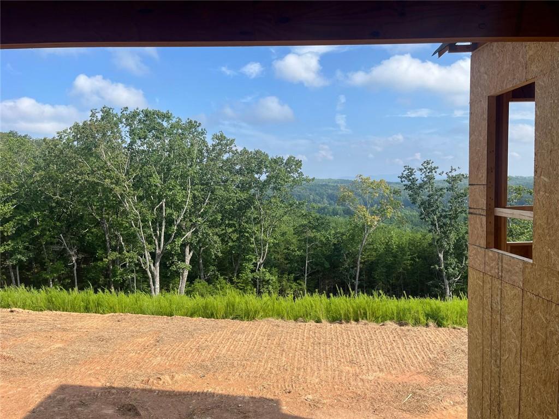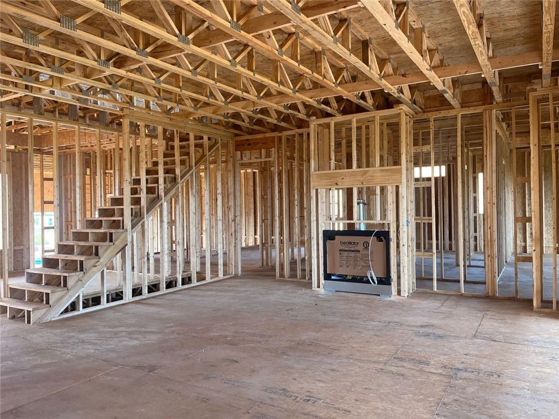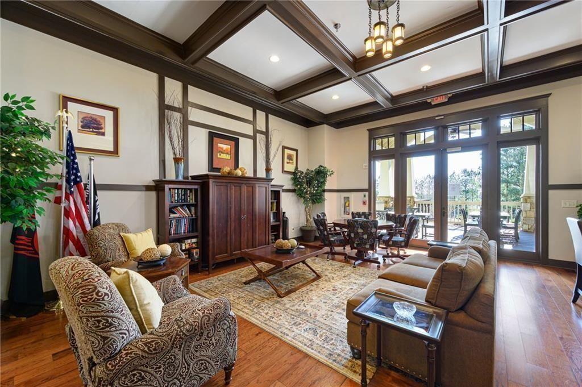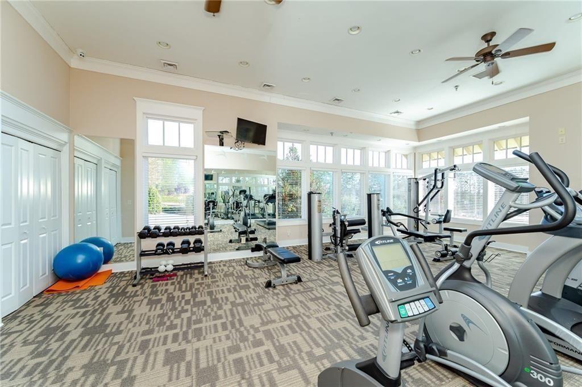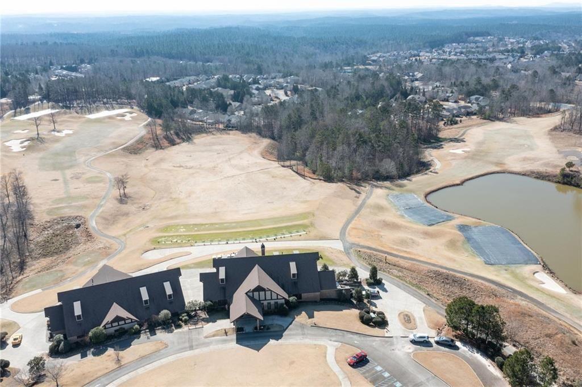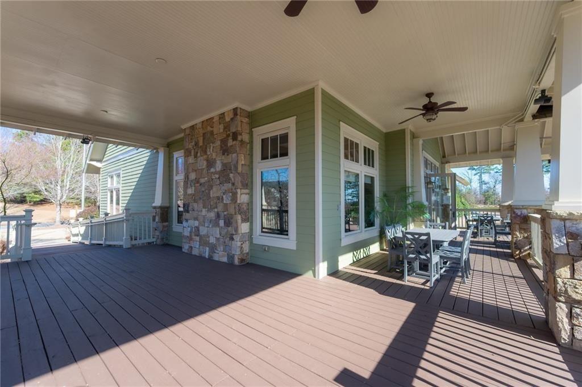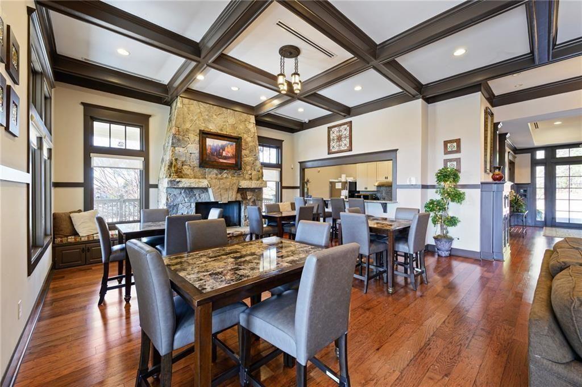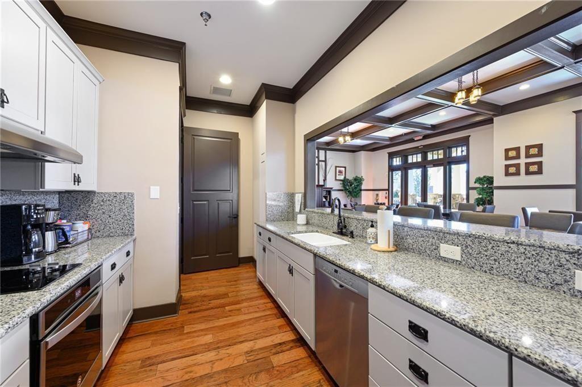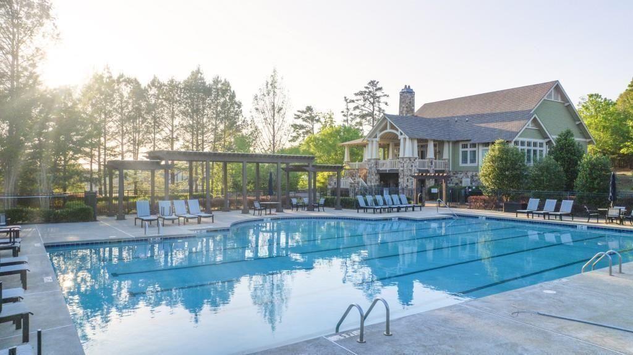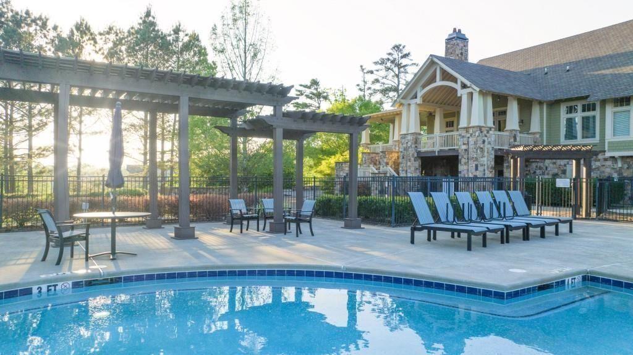234 Laurel Vista Drive
Canton, GA 30114
$1,370,465
This beautifully designed Wilmington "A" plan offers the ideal blend of mountain views, thoughtful layout, and premium finishes—all nestled atop the prestigious Horizon at Laurel Canyon. Set on one of the final homesites available, this home delivers coveted one-level living with an added upstairs bonus room, full bath, and an impressive Sky Terrace—a unique architectural feature that extends above the main-level porch, offering elevated views of the Blue Ridge ridgelines, including Bald Mountain and Little Bald Mountain. Inside, the open-concept layout features a spacious kitchen with extended base cabinets and shiplap detailing, a sunny breakfast area, and a large island with breakfast bar that flows into the vaulted sunroom and fireside family room. The main level hosts three bedrooms, 2.5 baths, and a generous study, thoughtfully separated from the guest rooms and kitchen area for added privacy. The luxurious primary suite is a true retreat, complete with an oversized shower, transom window for natural light, and an expansive walk-in closet. A full daylight basement offers endless potential and opens to a beautifully usable backyard. With no more lots remaining, this is your last chance to own a newly built home in Laurel Canyon’s sought-after Horizon section—perched high on the mountain and offering unmatched serenity and lifestyle.
- SubdivisionHorizon at Laurel Canyon
- Zip Code30114
- CityCanton
- CountyCherokee - GA
Location
- ElementaryR.M. Moore
- JuniorTeasley
- HighCherokee
Schools
- StatusActive
- MLS #7627146
- TypeResidential
MLS Data
- Bedrooms4
- Bathrooms3
- Half Baths1
- Bedroom DescriptionMaster on Main, Oversized Master
- RoomsBasement, Bonus Room, Bathroom, Family Room, Game Room, Laundry, Sun Room
- BasementBath/Stubbed, Full, Exterior Entry, Daylight, Interior Entry, Unfinished
- FeaturesCrown Molding, Coffered Ceiling(s), Disappearing Attic Stairs, Double Vanity, Entrance Foyer, High Ceilings 10 ft Main, Tray Ceiling(s), High Ceilings 9 ft Upper, High Speed Internet, Walk-In Closet(s)
- KitchenKitchen Island, Keeping Room, Breakfast Bar, Cabinets Other, Eat-in Kitchen, Pantry Walk-In, Stone Counters, View to Family Room
- AppliancesMicrowave, Disposal, Dishwasher, Double Oven, Gas Cooktop
- HVACCentral Air, Ceiling Fan(s), Electric
- Fireplaces1
- Fireplace DescriptionFamily Room, Gas Log, Brick, Factory Built, Glass Doors, Gas Starter
Interior Details
- StyleCraftsman, Ranch, Traditional
- ConstructionBlown-In Insulation, Fiber Cement, Stone
- Built In2025
- StoriesArray
- ParkingAttached, Garage Door Opener, Garage, Level Driveway
- FeaturesLighting, Private Entrance, Private Yard
- ServicesCatering Kitchen, Clubhouse, Fitness Center, Golf, Near Shopping, Curbs, Homeowners Association
- UtilitiesCable Available, Electricity Available, Natural Gas Available, Phone Available, Sewer Available, Underground Utilities, Water Available
- SewerPublic Sewer
- Lot DescriptionBack Yard, Cleared, Cul-de-sac Lot, Front Yard, Landscaped, Mountain Frontage
- Lot Dimensions253x195x189x100
- Acres0.65
Exterior Details
Listing Provided Courtesy Of: Berkshire Hathaway HomeServices Georgia Properties 678-352-3314
Listings identified with the FMLS IDX logo come from FMLS and are held by brokerage firms other than the owner of
this website. The listing brokerage is identified in any listing details. Information is deemed reliable but is not
guaranteed. If you believe any FMLS listing contains material that infringes your copyrighted work please click here
to review our DMCA policy and learn how to submit a takedown request. © 2026 First Multiple Listing
Service, Inc.
This property information delivered from various sources that may include, but not be limited to, county records and the multiple listing service. Although the information is believed to be reliable, it is not warranted and you should not rely upon it without independent verification. Property information is subject to errors, omissions, changes, including price, or withdrawal without notice.
For issues regarding this website, please contact Eyesore at 678.692.8512.
Data Last updated on January 28, 2026 1:03pm


