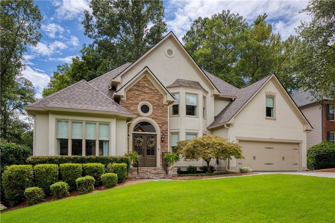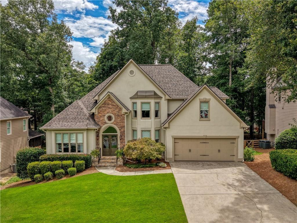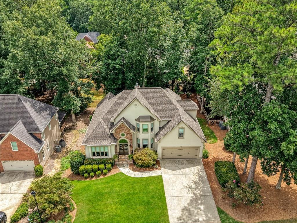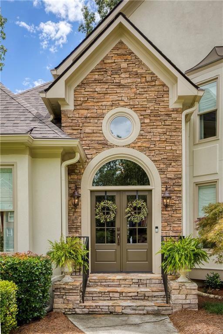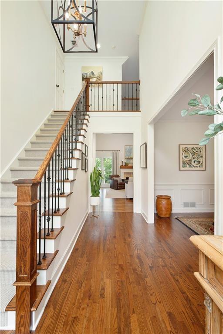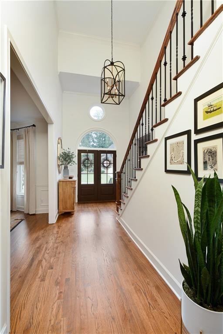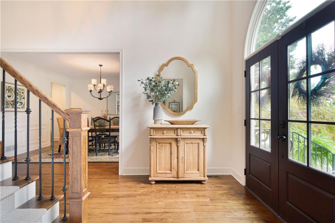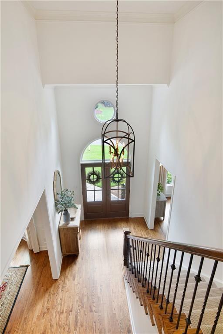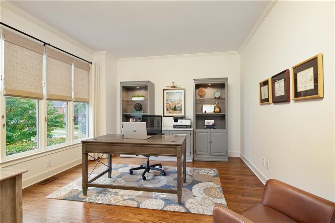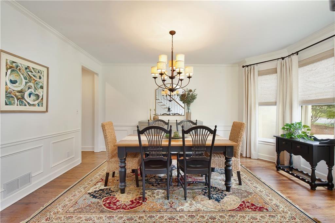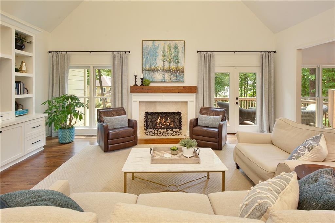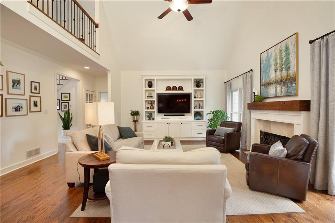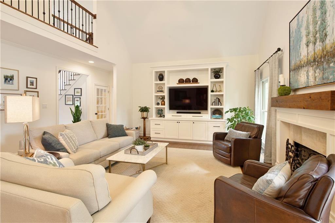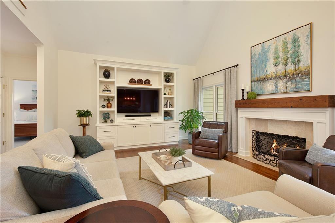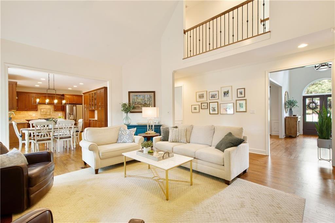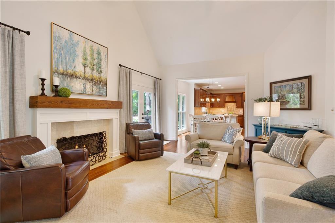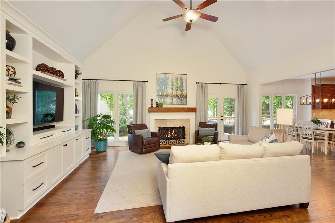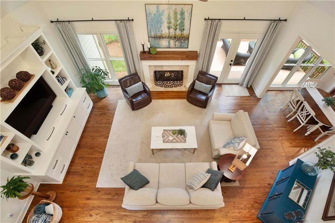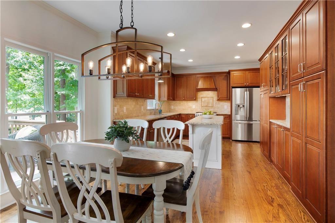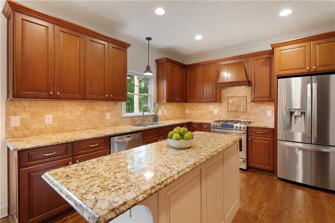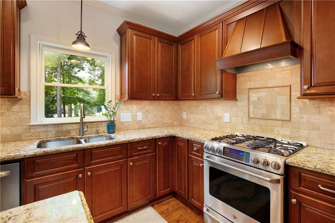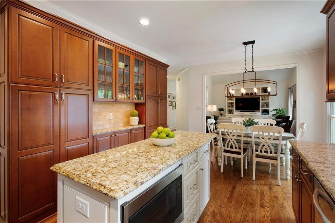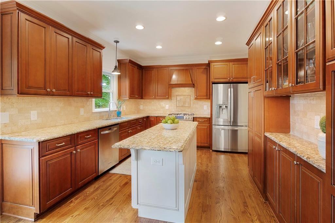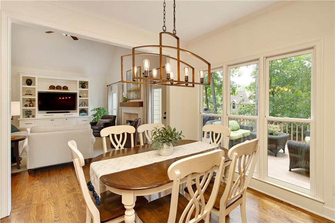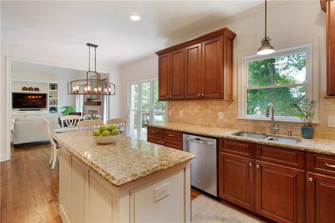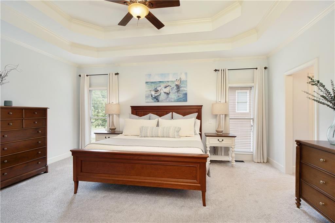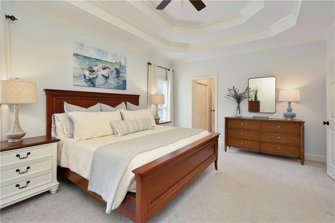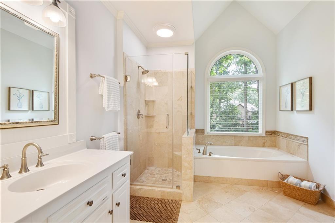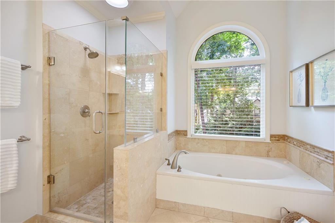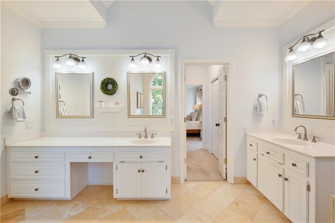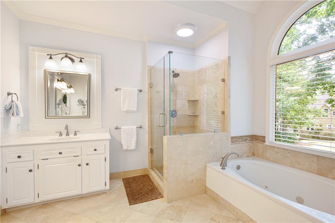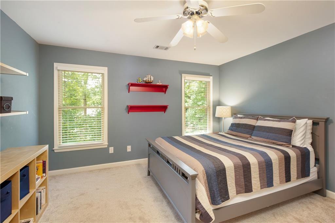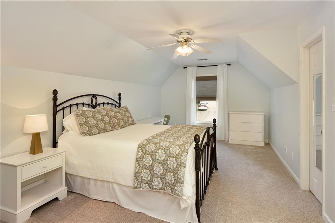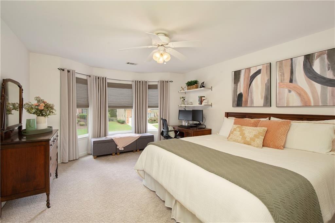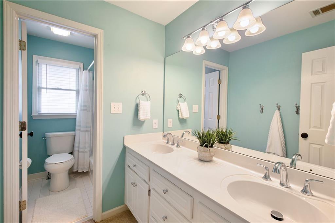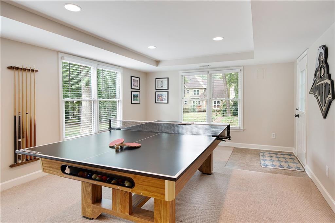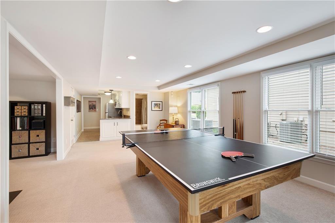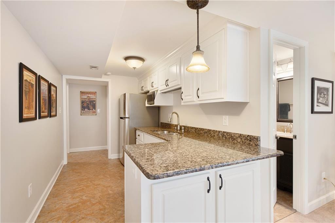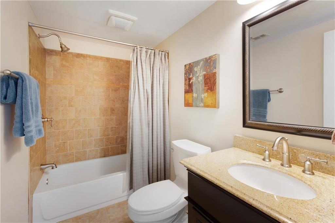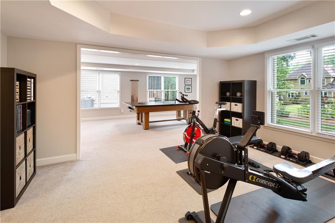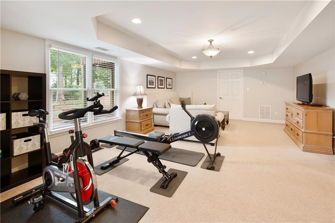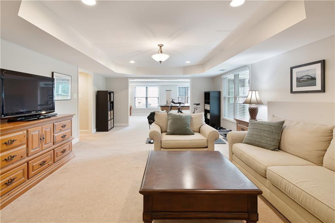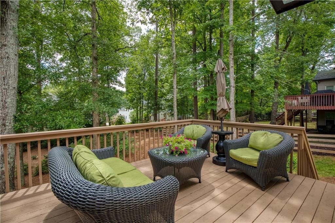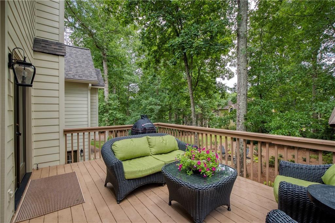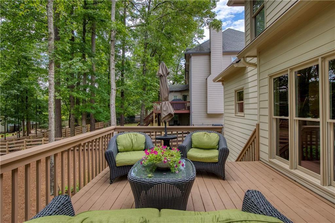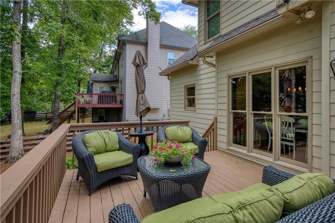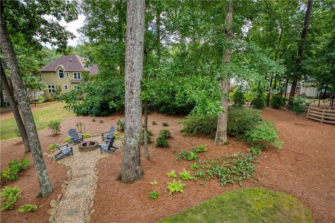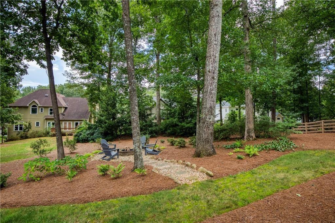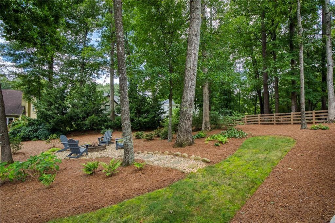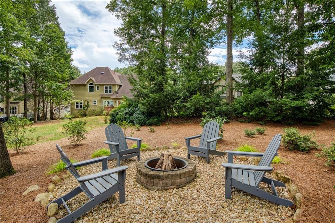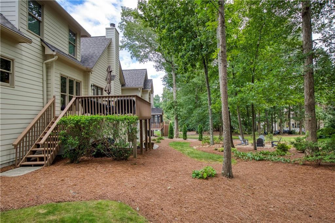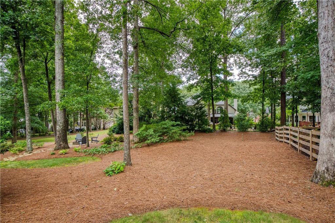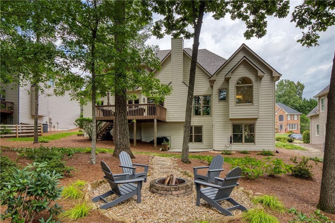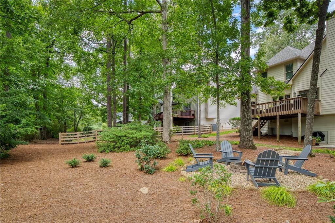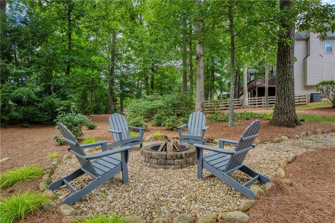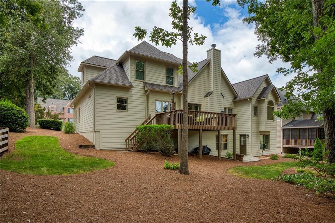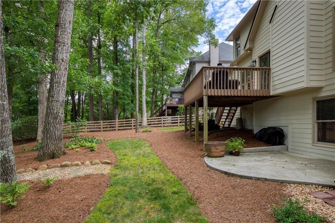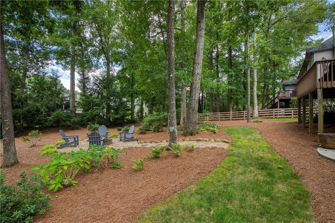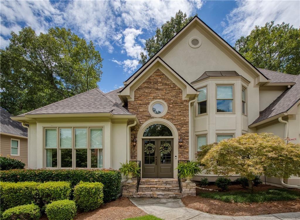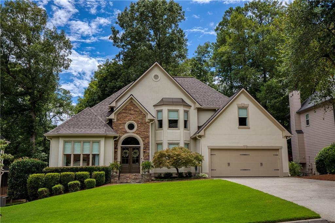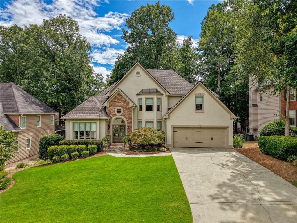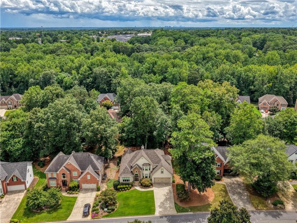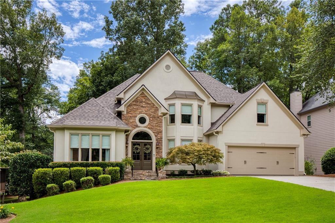2080 Hembree Grove Drive
Roswell, GA 30076
$849,000
Elegant 4 Bedroom, 3.5 Bath Home in Sought-After Hembree Grove Welcome to this beautifully maintained home, perfectly positioned on a flat, landscaped lot in the highly desirable Hembree Grove swim/tennis community. This property boasts exceptional curb appeal with its meticulously kept yard. Step inside to discover an updated kitchen featuring elegant stone countertops and rich maple cabinets, seamlessly opening to a two-story great room with a cozy fireplace. The primary suite is conveniently located on the main level and offers separate vanities and custom closets. The spacious secondary bedrooms are filled with natural light and include walk-in closets. The terrace level is an entertainer's dream, complete with a large recreation room, family room, full bathroom, kitchenette, and ample storage space. Step outside to a lush, level backyard with a patio, firepit, and plenty of space for gatherings, play, or quiet relaxation. Meticulously maintained and move-in ready, this home is ideally located between the vibrant downtowns of Roswell, Milton, and Alpharetta, offering endless dining, shopping, and entertainment options. Experience the perfect blend of elegance, comfort, and location—your new Hembree Grove home awaits!
- SubdivisionHembree Grove
- Zip Code30076
- CityRoswell
- CountyFulton - GA
Location
- ElementaryHembree Springs
- JuniorElkins Pointe
- HighMilton - Fulton
Schools
- StatusPending
- MLS #7626861
- TypeResidential
MLS Data
- Bedrooms4
- Bathrooms3
- Half Baths1
- Bedroom DescriptionMaster on Main
- RoomsBasement, Bathroom, Office
- BasementDaylight, Exterior Entry, Finished, Finished Bath, Interior Entry, Walk-Out Access
- FeaturesBookcases, Cathedral Ceiling(s), Disappearing Attic Stairs, Double Vanity, Entrance Foyer 2 Story, High Ceilings 9 ft Lower, His and Hers Closets, Walk-In Closet(s)
- KitchenBreakfast Bar, Breakfast Room, Cabinets Stain, Kitchen Island, Pantry, Stone Counters, View to Family Room
- AppliancesDishwasher, Disposal, Dryer, Electric Oven/Range/Countertop, Gas Cooktop, Microwave, Range Hood, Refrigerator, Washer
- HVACCeiling Fan(s), Central Air
- Fireplaces1
- Fireplace DescriptionFactory Built, Gas Log, Gas Starter, Great Room
Interior Details
- StyleTraditional
- ConstructionCement Siding, Stucco
- Built In1994
- StoriesArray
- ParkingAttached, Garage Door Opener, Garage, Garage Faces Front, Kitchen Level, Level Driveway
- FeaturesGas Grill, Rain Gutters
- ServicesHomeowners Association, Near Schools, Near Shopping, Pool, Street Lights, Tennis Court(s)
- UtilitiesCable Available, Electricity Available, Natural Gas Available, Phone Available, Sewer Available, Underground Utilities, Water Available
- SewerPublic Sewer
- Lot DescriptionBack Yard, Cul-de-sac Lot, Landscaped, Level, Sprinklers In Front, Sprinklers In Rear
- Lot Dimensionsx
- Acres0.276
Exterior Details
Listing Provided Courtesy Of: Harry Norman Realtors 678-461-8700
Listings identified with the FMLS IDX logo come from FMLS and are held by brokerage firms other than the owner of
this website. The listing brokerage is identified in any listing details. Information is deemed reliable but is not
guaranteed. If you believe any FMLS listing contains material that infringes your copyrighted work please click here
to review our DMCA policy and learn how to submit a takedown request. © 2025 First Multiple Listing
Service, Inc.
This property information delivered from various sources that may include, but not be limited to, county records and the multiple listing service. Although the information is believed to be reliable, it is not warranted and you should not rely upon it without independent verification. Property information is subject to errors, omissions, changes, including price, or withdrawal without notice.
For issues regarding this website, please contact Eyesore at 678.692.8512.
Data Last updated on December 9, 2025 4:03pm


