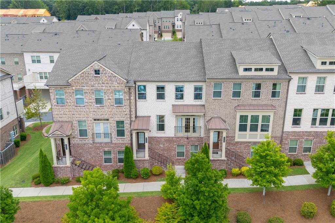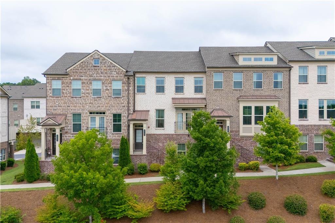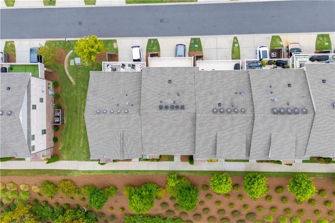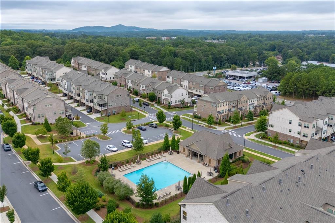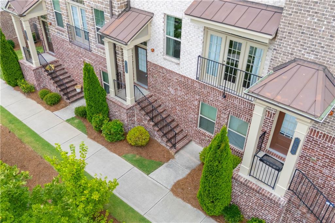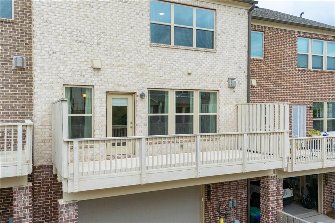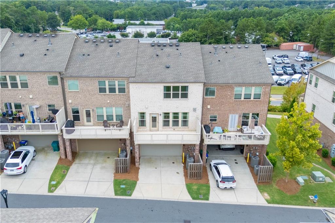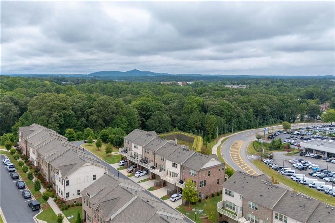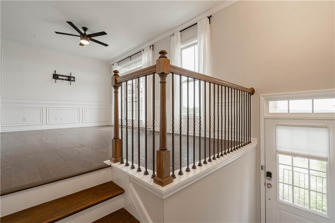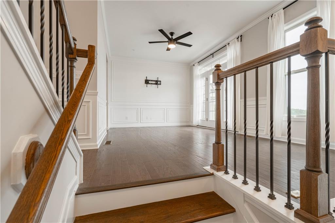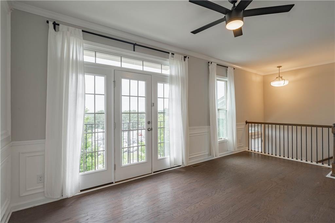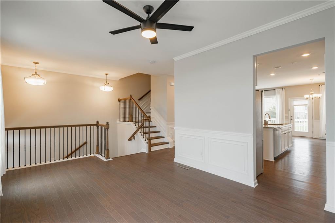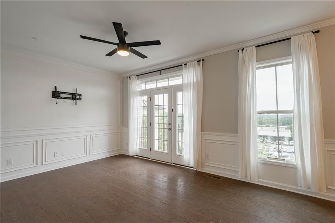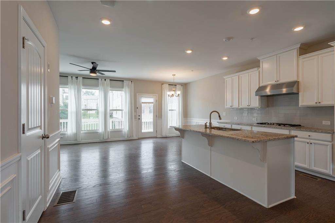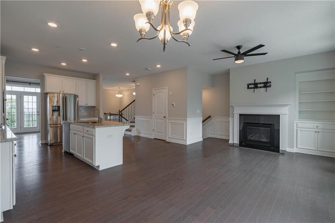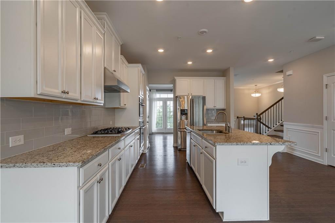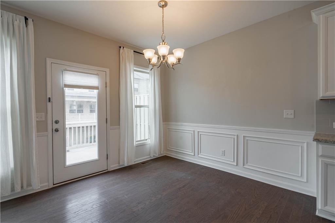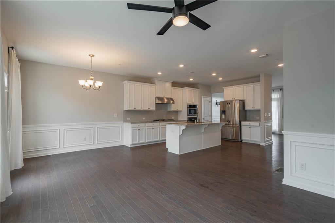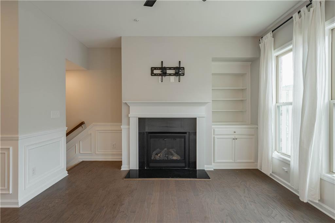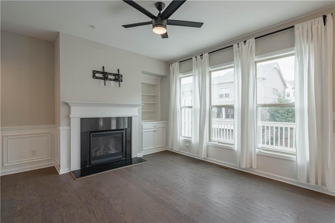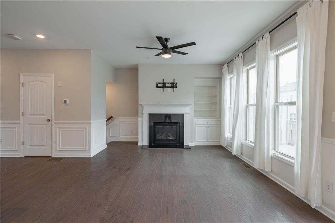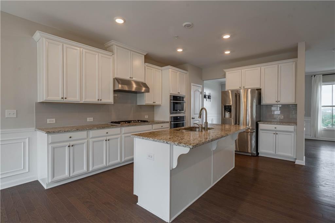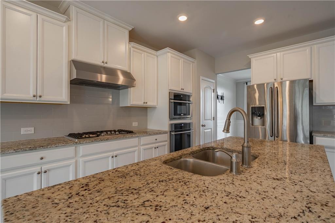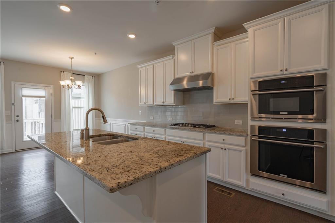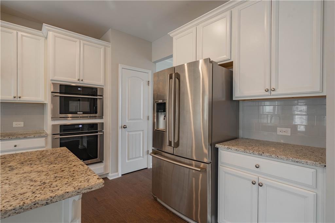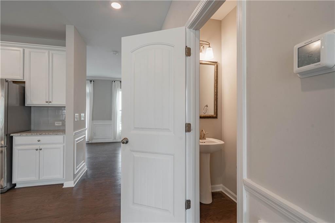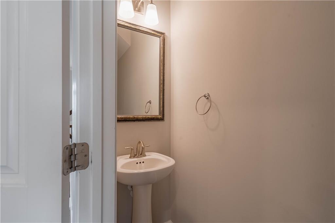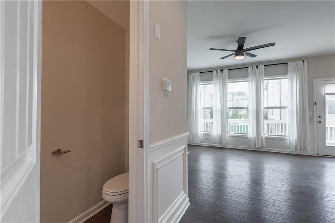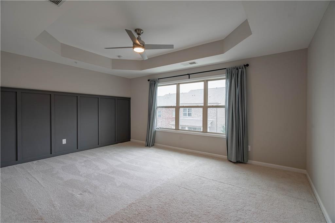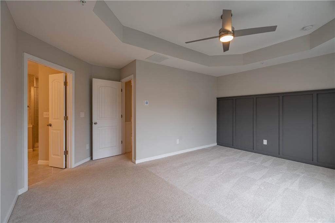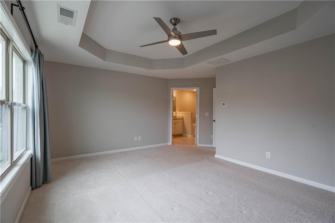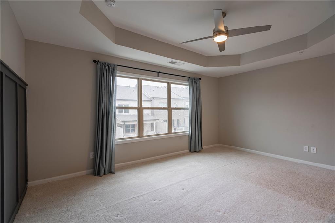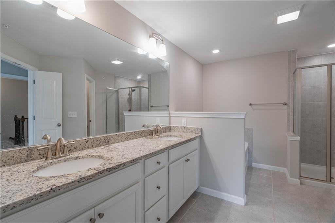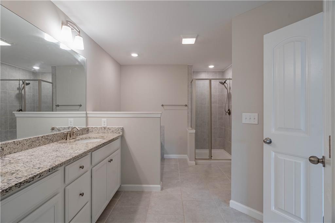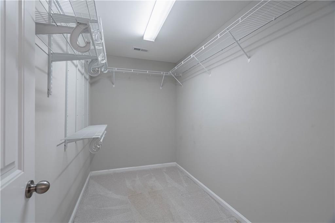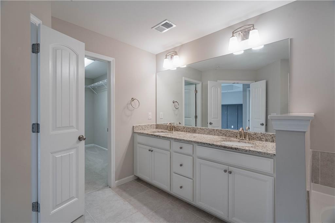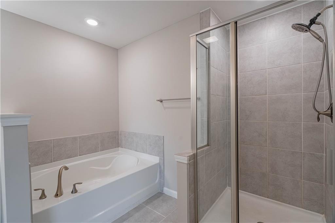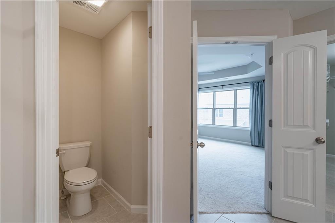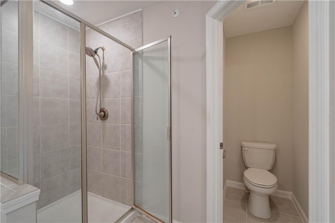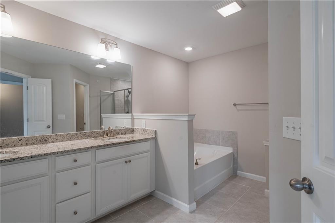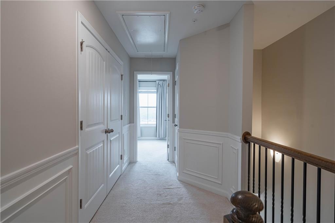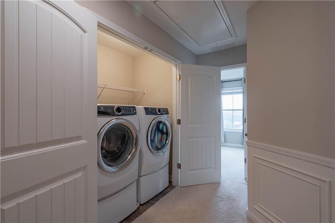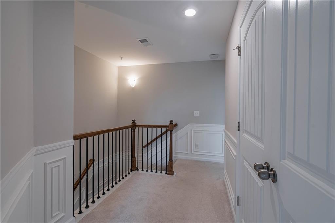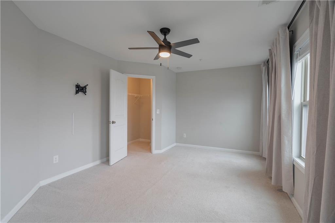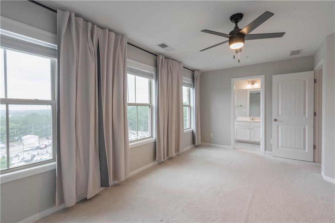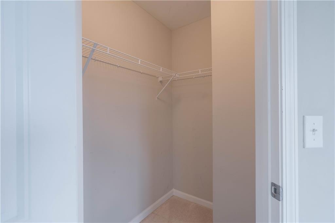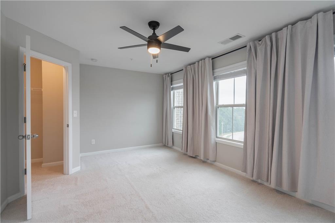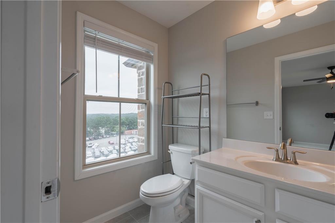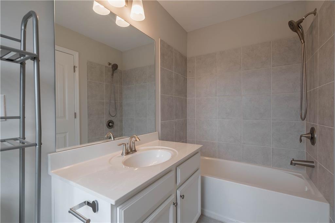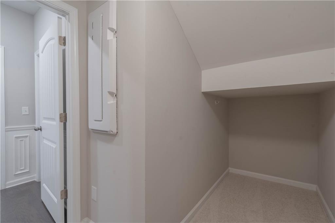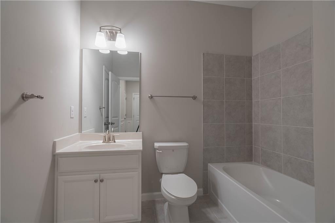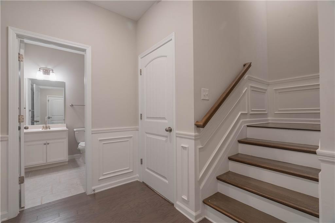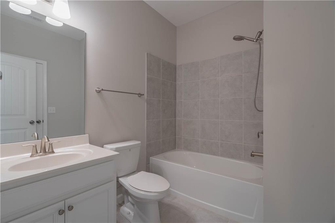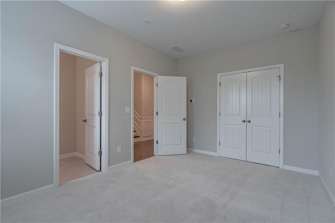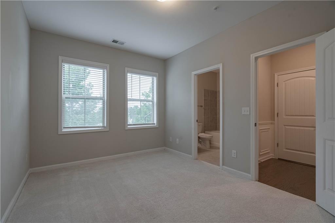416 Montclair Court
Woodstock, GA 30188
$2,950
Located just minutes from the vibrant heart of Downtown Woodstock, this spacious townhome offers modern living in one of the area’s most desirable communities. The main level welcomes you with beautiful hardwood floors and an open layout that’s perfect for entertaining. A large living area features expansive windows with views of Kennesaw Mountain, offering a front-row seat to fireworks on holiday nights. The kitchen is well-equipped with a central island, sleek white cabinetry, stone countertops, and stainless steel appliances. It opens to a bright dining area and a cozy keeping room with a fireplace and built-in shelving. Step outside to a private rear deck, ideal for relaxing or grilling in the evenings. A convenient half bath is also located on this floor. Upstairs, the primary bedroom provides a peaceful retreat with a tray ceiling, walk-in closet, and a spa-like bathroom that includes a double vanity, soaking tub, and separate shower. A second bedroom features its own private bath, and the laundry area is located between the bedrooms for added convenience. The lower level includes a third bedroom and full bath, perfect for guests, a home office, or a gym. A two-car rear-entry garage adds even more functionality. With easy access to I-575 and Woodstock’s shops, restaurants, parks, and trails, this home combines location and comfort for an easy, enjoyable lifestyle.
- SubdivisionHaddonstone
- Zip Code30188
- CityWoodstock
- CountyCherokee - GA
Location
- StatusActive
- MLS #7626707
- TypeRental
MLS Data
- Bedrooms3
- Bathrooms3
- Half Baths1
- Bedroom DescriptionRoommate Floor Plan
- RoomsAttic, Family Room
- BasementDaylight, Finished, Finished Bath, Partial
- FeaturesBookcases, Crown Molding, Disappearing Attic Stairs, Double Vanity, Entrance Foyer, High Ceilings 9 ft Main, Recessed Lighting, Walk-In Closet(s)
- KitchenCabinets White, Keeping Room, Kitchen Island, Pantry, Solid Surface Counters
- AppliancesDishwasher, Disposal, Dryer, Gas Cooktop, Gas Oven/Range/Countertop, Microwave, Range Hood, Refrigerator, Washer
- HVACCentral Air
- Fireplaces1
- Fireplace DescriptionElectric
Interior Details
- StyleTownhouse
- ConstructionFiber Cement
- Built In2019
- StoriesArray
- ParkingGarage
- FeaturesRain Gutters
- ServicesClubhouse, Homeowners Association, Near Schools, Near Shopping, Pool
- UtilitiesCable Available, Electricity Available, Natural Gas Available, Phone Available, Sewer Available, Water Available
- Lot Dimensionsx
- Acres0.04
Exterior Details
Listing Provided Courtesy Of: Birch River Realty, LLC. 770-654-8510
Listings identified with the FMLS IDX logo come from FMLS and are held by brokerage firms other than the owner of
this website. The listing brokerage is identified in any listing details. Information is deemed reliable but is not
guaranteed. If you believe any FMLS listing contains material that infringes your copyrighted work please click here
to review our DMCA policy and learn how to submit a takedown request. © 2025 First Multiple Listing
Service, Inc.
This property information delivered from various sources that may include, but not be limited to, county records and the multiple listing service. Although the information is believed to be reliable, it is not warranted and you should not rely upon it without independent verification. Property information is subject to errors, omissions, changes, including price, or withdrawal without notice.
For issues regarding this website, please contact Eyesore at 678.692.8512.
Data Last updated on September 10, 2025 9:09pm


