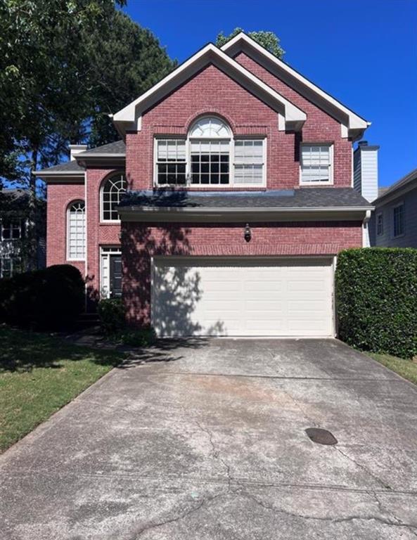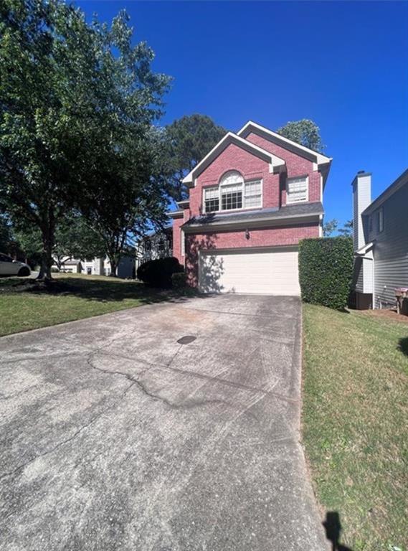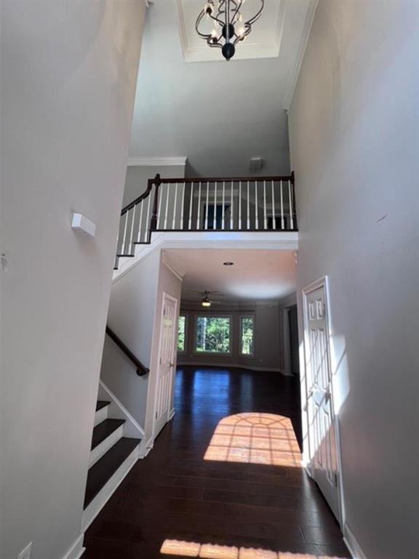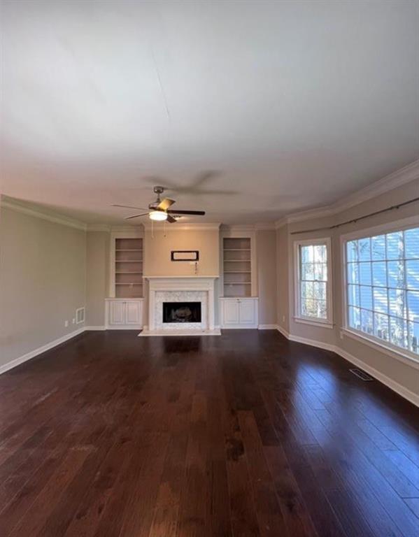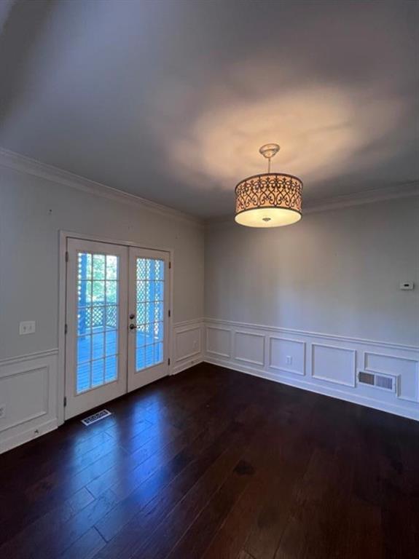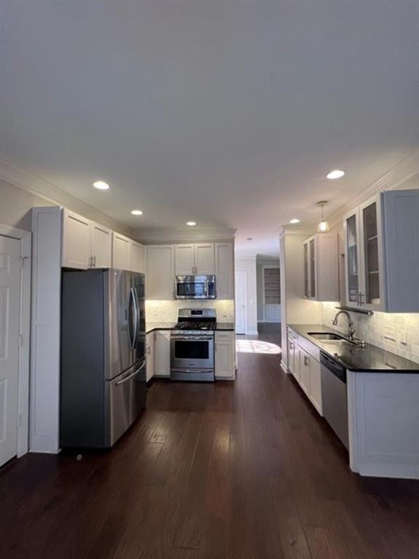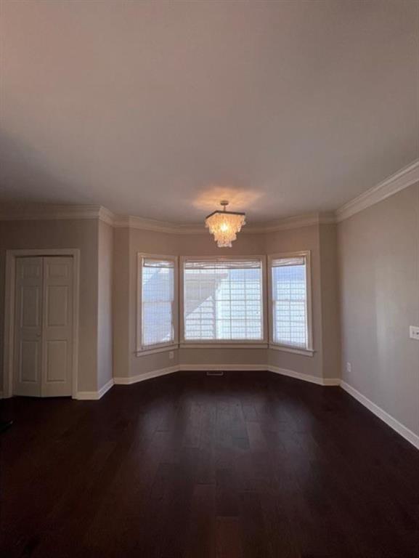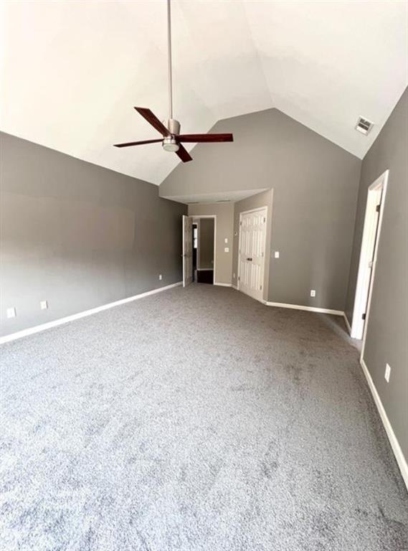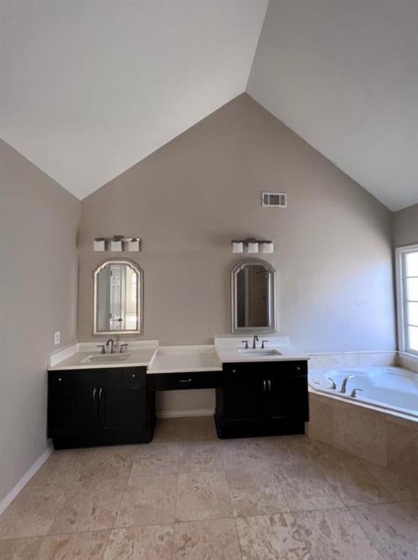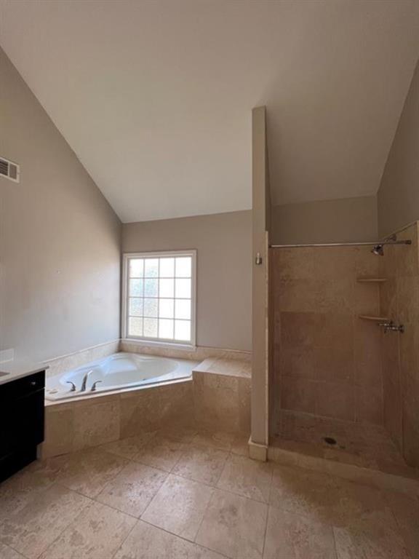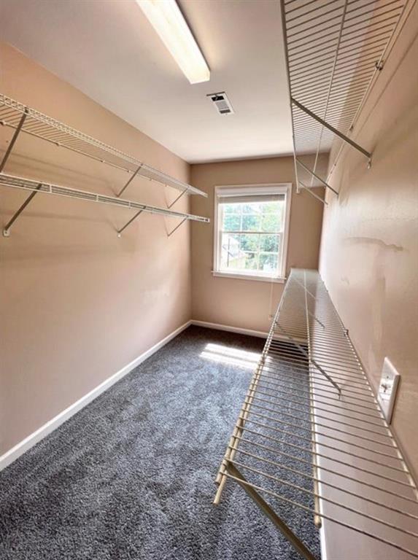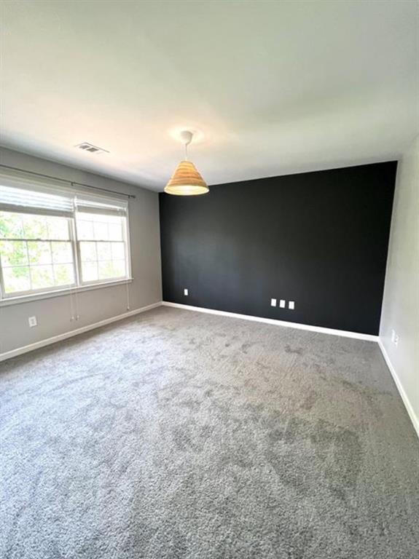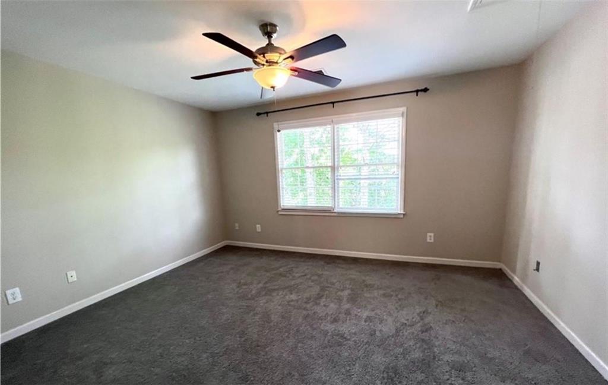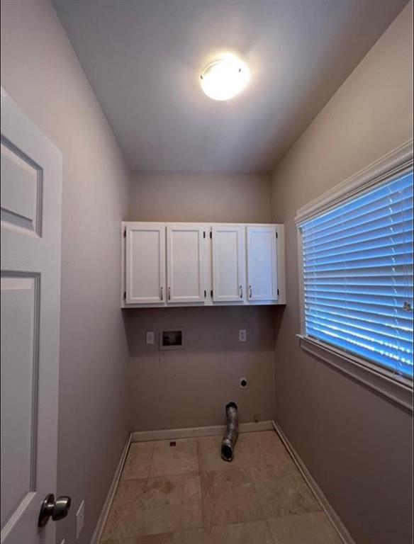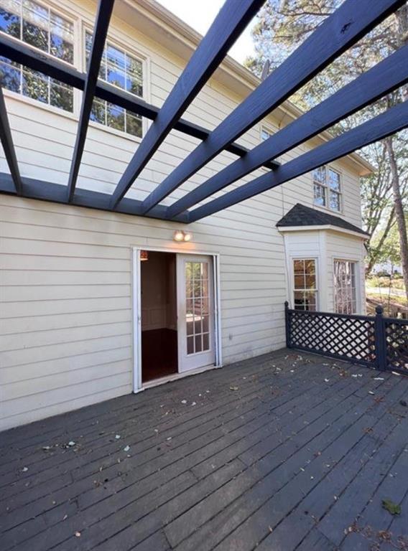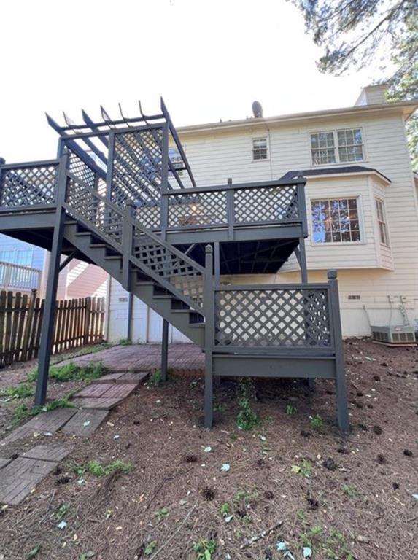145 Shoreline Walk
Alpharetta, GA 30022
$2,800
Welcome to this exquisite single family home located in the highly sought-after Alpharetta area and school districts, nestled within a peaceful community. This gorgeous brick-front home boasts modern upgrades and offers a comfortable lifestyle with 3 bedrooms and 2.5 bathrooms. Upon entering, you will be greeted by the inviting family room, featuring a cozy fireplace, built-in bookshelves, crown molding, and an abundance of natural light streaming in through the walls of windows. The elegant statement columns gracefully guide you to the dining room, which conveniently connects to the back deck, perfect for entertaining and enjoying outdoor activities. The kitchen is a culinary enthusiast's dream, showcasing white cabinets, modern designs, stainless steel appliances, solid stone countertops, and trendy finishes. Additionally, a laundry room and a convenient half bathroom are located on the main level. Beautiful hardwood flooring stretches across the main level, adding warmth and elegance to the home. Upstairs, you will find three spacious bedrooms. The master bedroom offers an oversized space, providing ample room for relaxation and rest. It features an ensuite bathroom with a double vanity, modern designs, a separate shower, and a luxurious bath adorned with beautiful large tiles. The two additional bedrooms are generously sized, offering comfort and privacy for the whole family. Step outside to the fenced backyard, which includes a beautiful deck, perfect for hosting gatherings, enjoying a morning coffee, or simply unwinding in a serene outdoor setting. The location of this home is truly ideal, with convenient proximity to Avalon, a premier shopping and entertainment destination. You'll also find yourself close to various shopping centers, scenic trails, playgrounds, and all the amenities Alpharetta has to offer. Don't miss out on the opportunity!
- SubdivisionJones Bridge Landing
- Zip Code30022
- CityAlpharetta
- CountyFulton - GA
Location
- ElementaryBarnwell
- JuniorAutrey Mill
- HighJohns Creek
Schools
- StatusActive
- MLS #7626483
- TypeRental
MLS Data
- Bedrooms3
- Bathrooms2
- Half Baths1
- Bedroom DescriptionOversized Master
- RoomsFamily Room, Great Room, Loft
- FeaturesBookcases, Cathedral Ceiling(s), Crown Molding, Double Vanity, Entrance Foyer 2 Story, High Ceilings 9 ft Main, High Ceilings 9 ft Upper, Vaulted Ceiling(s), Walk-In Closet(s)
- KitchenBreakfast Room, Cabinets White, Eat-in Kitchen, Pantry, Solid Surface Counters, View to Family Room
- AppliancesDishwasher, Disposal, Electric Water Heater, Gas Oven/Range/Countertop, Gas Range, Microwave
- HVACAttic Fan, Ceiling Fan(s), Central Air
- Fireplaces1
- Fireplace DescriptionFamily Room, Gas Log
Interior Details
- StyleTraditional
- ConstructionBrick Front, Cement Siding, HardiPlank Type
- Built In1993
- StoriesArray
- ParkingAttached, Garage, Garage Door Opener, Garage Faces Front, Level Driveway, On Street
- FeaturesPrivate Yard, Rain Gutters, Rear Stairs, Storage
- ServicesHomeowners Association, Near Schools, Near Shopping, Near Trails/Greenway, Sidewalks, Street Lights
- UtilitiesCable Available, Electricity Available, Natural Gas Available, Phone Available, Sewer Available, Underground Utilities, Water Available
- Lot DescriptionBack Yard, Cul-de-sac Lot, Front Yard, Sloped, Wooded
- Acres0.18
Exterior Details
Listing Provided Courtesy Of: Virtual Properties Realty. Biz 770-495-5050
Listings identified with the FMLS IDX logo come from FMLS and are held by brokerage firms other than the owner of
this website. The listing brokerage is identified in any listing details. Information is deemed reliable but is not
guaranteed. If you believe any FMLS listing contains material that infringes your copyrighted work please click here
to review our DMCA policy and learn how to submit a takedown request. © 2025 First Multiple Listing
Service, Inc.
This property information delivered from various sources that may include, but not be limited to, county records and the multiple listing service. Although the information is believed to be reliable, it is not warranted and you should not rely upon it without independent verification. Property information is subject to errors, omissions, changes, including price, or withdrawal without notice.
For issues regarding this website, please contact Eyesore at 678.692.8512.
Data Last updated on December 9, 2025 4:03pm


