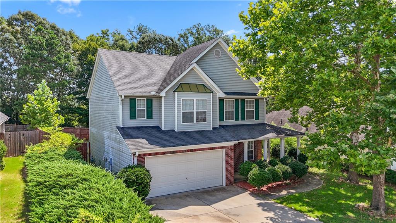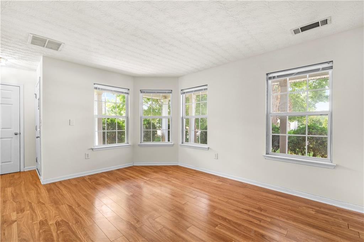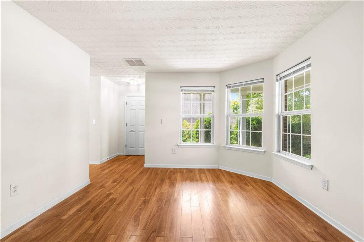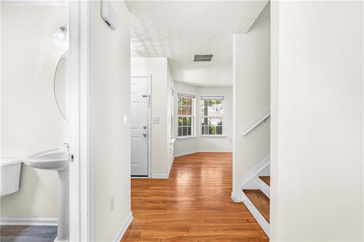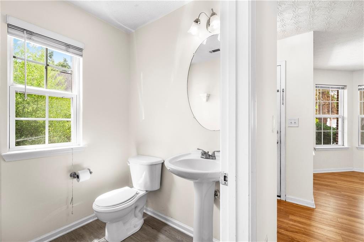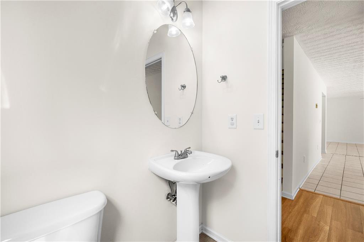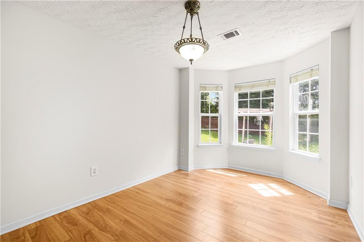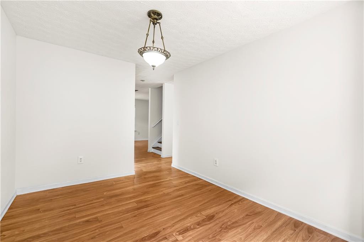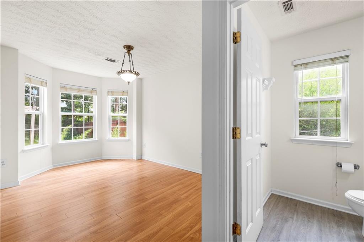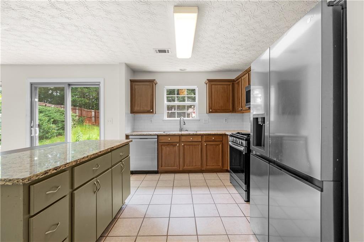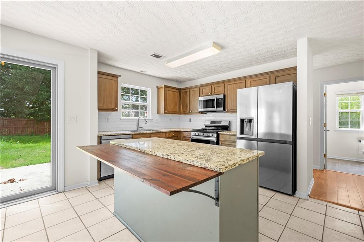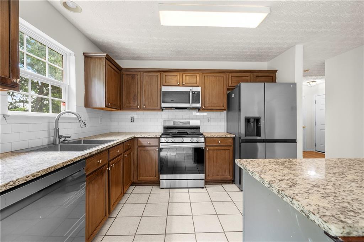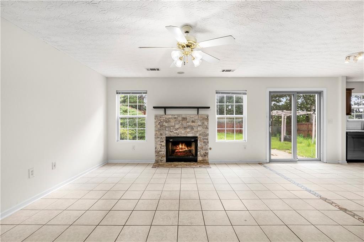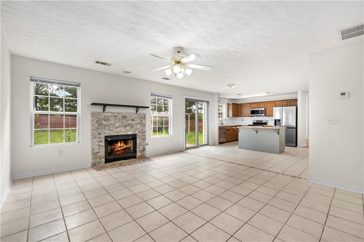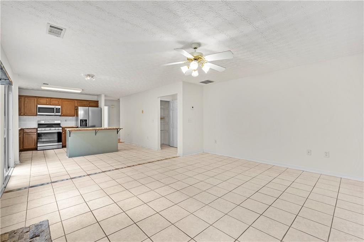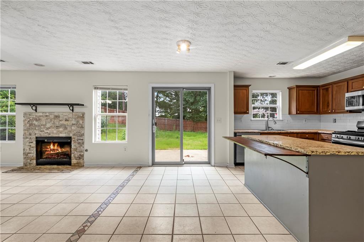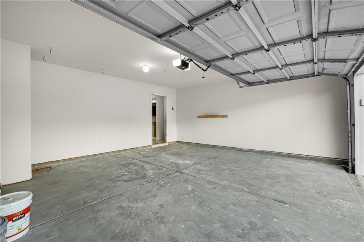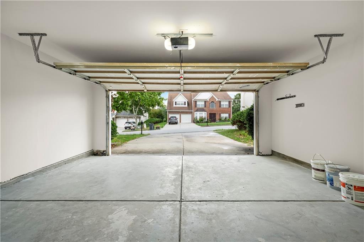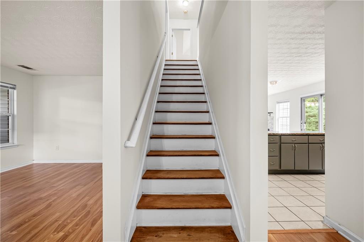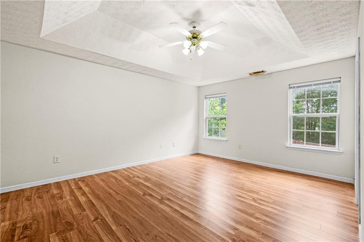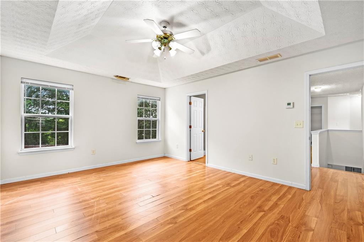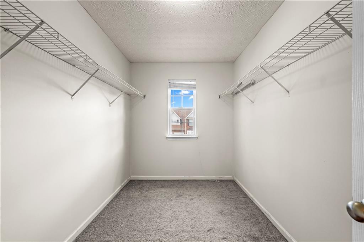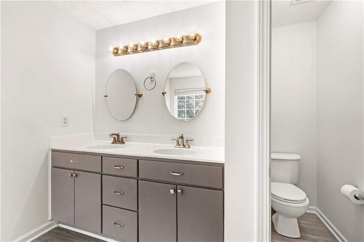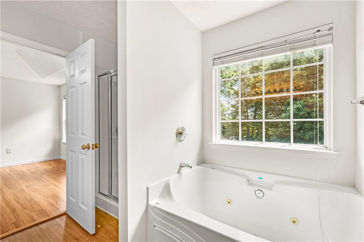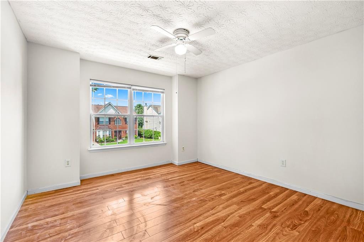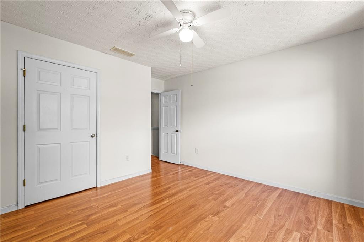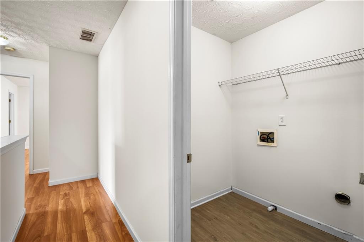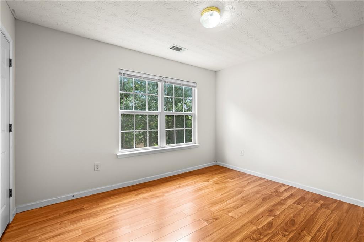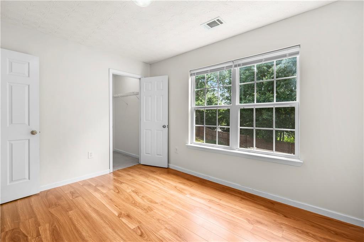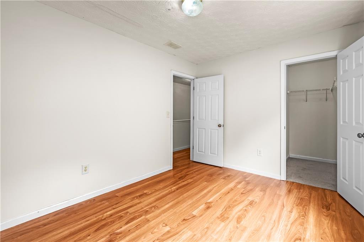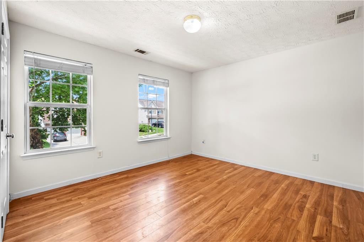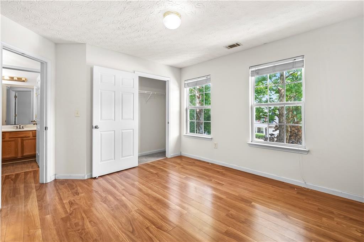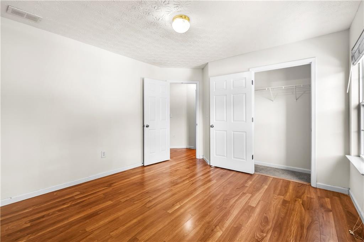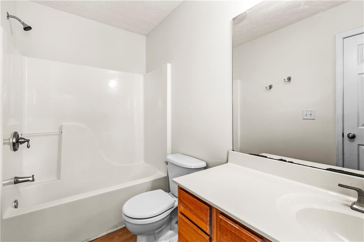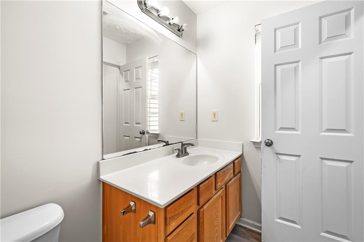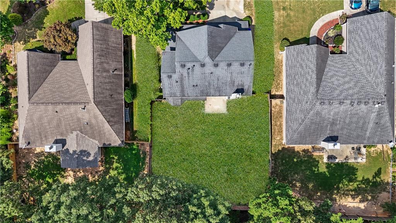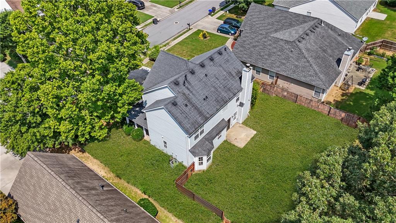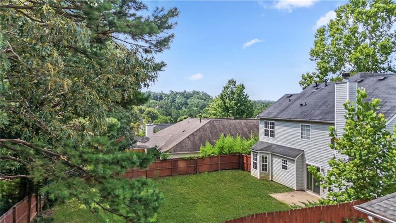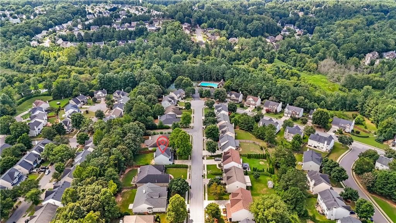3740 Crescent Walk Lane
Suwanee, GA 30024
$2,500
Beautifully maintained 4BR/2.5BA home located in the highly sought-after Old Suwanee Crossing neighborhood and top-rated North Gwinnett School District. This move-in ready home features 2,195 sq ft of living space with fresh interior paint and a modern, cozy design throughout. The spacious floor plan includes a light-filled living area, open kitchen, and comfortable bedrooms. Enjoy the large backyard, perfect for entertaining or relaxing. Community amenities include a swimming pool, tennis courts, and playground. Conveniently located near parks, shopping, dining, and major highways. CREDIT REQUIREMENTS. A 620+credit score required, no exceptions. We do not accept applicants with any type of foreclosure, bankruptcy, charge-off, eviction (even if withdrawn), open collection, recent late payment or a criminal record. We will pull credit on all applicants and these baseline requirements would apply to all applicants on the lease. In addition to these requirements, we will also verify your past 2 years rental history with your previous landlord. INCOME REQUIREMENTS: You will ask you to verify your income via a paystub, W2, Bank Statement or other form of documentation. We require a total income of 3x the rental rate. 200 non-refundable pet cleaning fee per pet. Monthly fee per pet: $25 ( 25lb), $50 (25-50lb), or $75 ( 50lb). Tenants are responsible for all lawn care and utilities. Renter's insurance is required.
- SubdivisionOld Suwanee Crossing
- Zip Code30024
- CitySuwanee
- CountyGwinnett - GA
Location
- ElementaryRoberts
- JuniorNorth Gwinnett
- HighNorth Gwinnett
Schools
- StatusActive
- MLS #7626363
- TypeRental
MLS Data
- Bedrooms4
- Bathrooms2
- Half Baths1
- Bedroom DescriptionOversized Master
- RoomsAttic, Dining Room, Family Room, Living Room
- FeaturesDouble Vanity
- KitchenBreakfast Bar, Breakfast Room, Cabinets Other, Eat-in Kitchen, Kitchen Island, Pantry, View to Family Room
- AppliancesDishwasher, Disposal, Gas Cooktop, Gas Range, Refrigerator
- HVACCentral Air
- Fireplaces1
- Fireplace DescriptionFamily Room
Interior Details
- StyleTraditional
- ConstructionBrick Front, Vinyl Siding
- Built In2003
- StoriesArray
- ParkingAttached, Driveway, Garage, Garage Faces Front, Level Driveway
- FeaturesPrivate Entrance, Private Yard
- ServicesHomeowners Association, Pool, Tennis Court(s)
- UtilitiesCable Available, Electricity Available, Natural Gas Available, Water Available
- Lot DescriptionBack Yard, Landscaped, Level, Private
- Lot Dimensionsx 70
- Acres0.21
Exterior Details
Listing Provided Courtesy Of: OneDoor Inc. 404-220-7797
Listings identified with the FMLS IDX logo come from FMLS and are held by brokerage firms other than the owner of
this website. The listing brokerage is identified in any listing details. Information is deemed reliable but is not
guaranteed. If you believe any FMLS listing contains material that infringes your copyrighted work please click here
to review our DMCA policy and learn how to submit a takedown request. © 2025 First Multiple Listing
Service, Inc.
This property information delivered from various sources that may include, but not be limited to, county records and the multiple listing service. Although the information is believed to be reliable, it is not warranted and you should not rely upon it without independent verification. Property information is subject to errors, omissions, changes, including price, or withdrawal without notice.
For issues regarding this website, please contact Eyesore at 678.692.8512.
Data Last updated on October 30, 2025 12:30am


