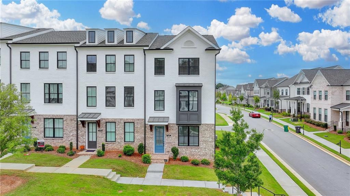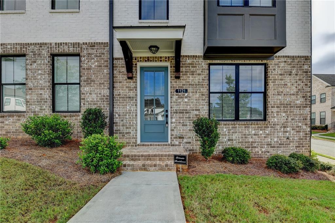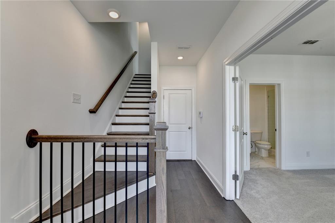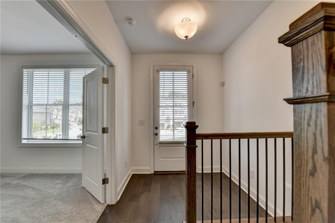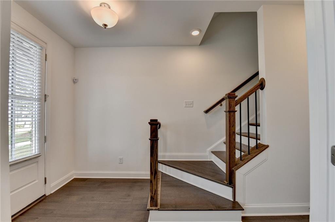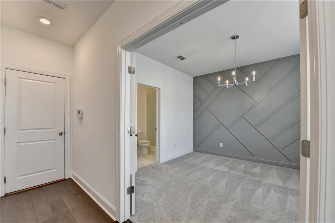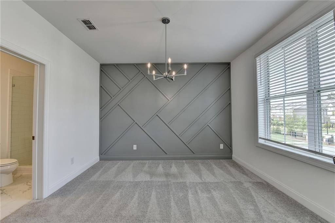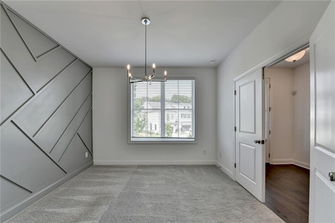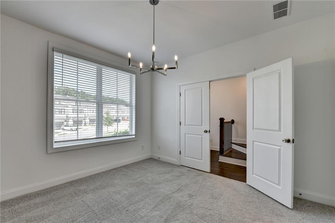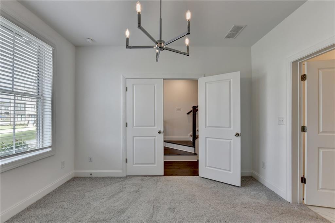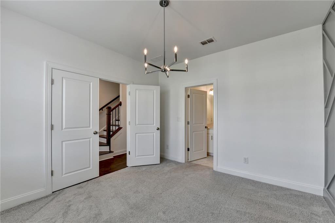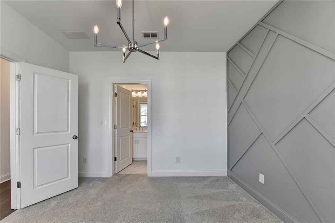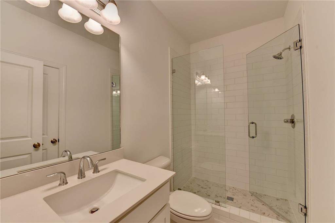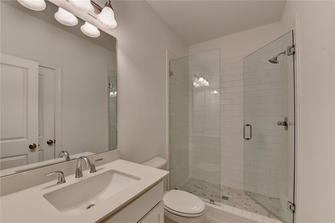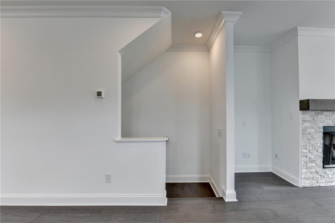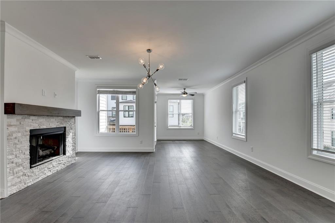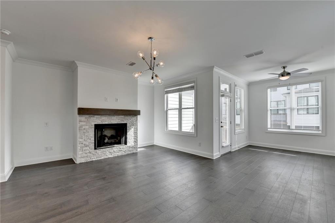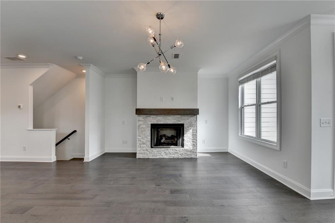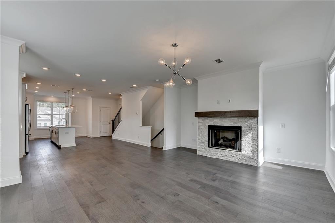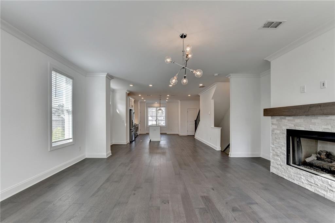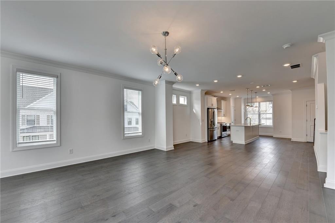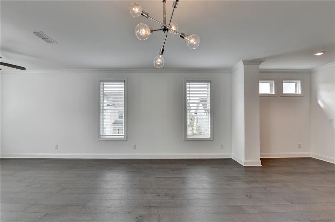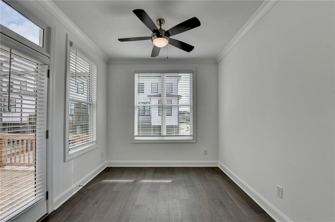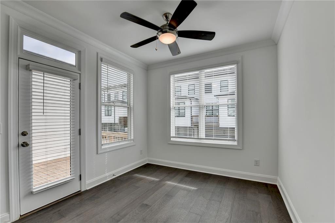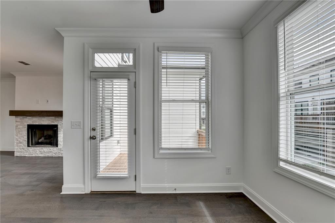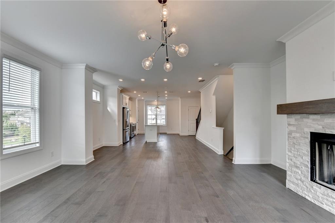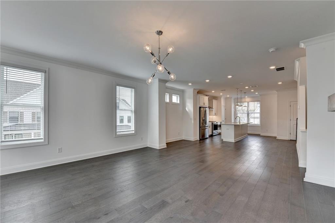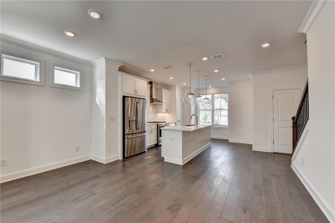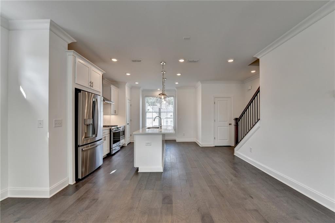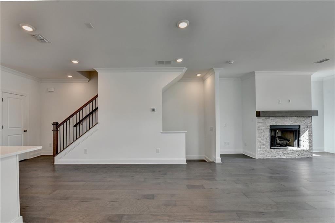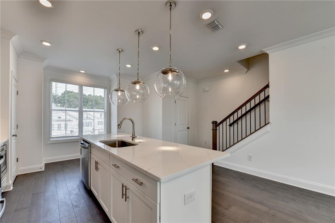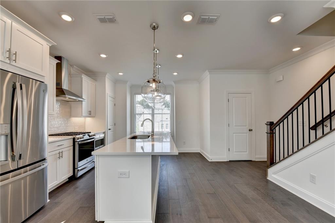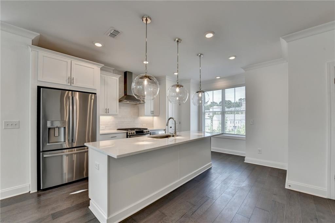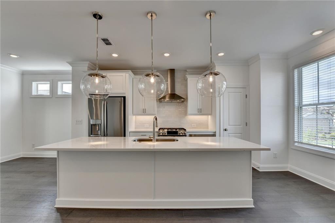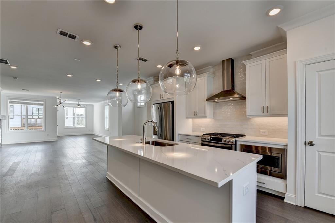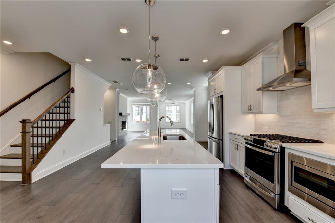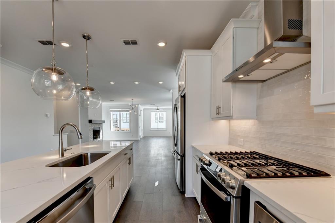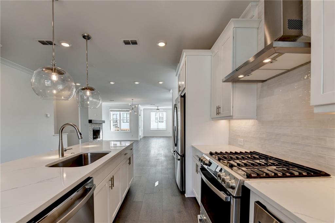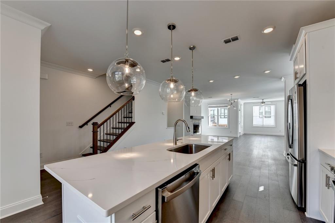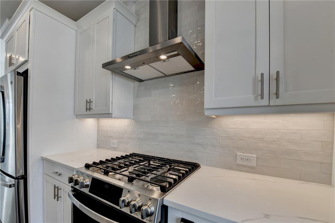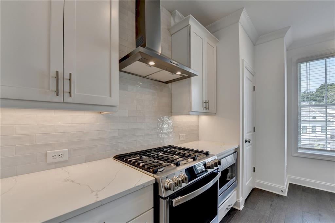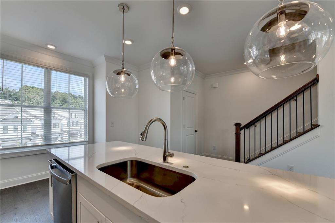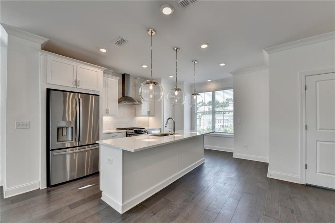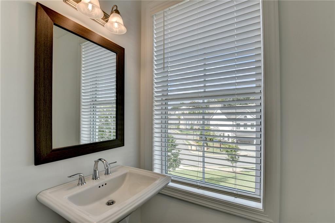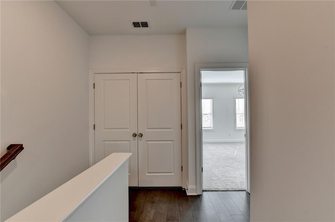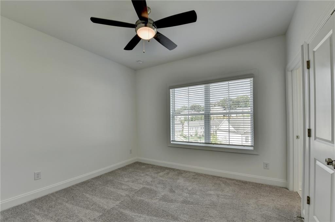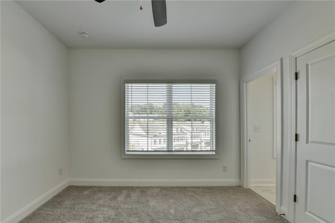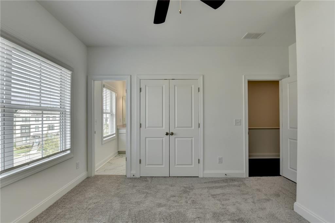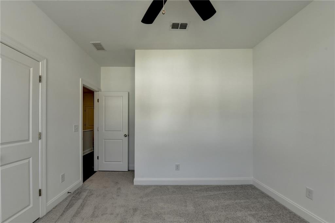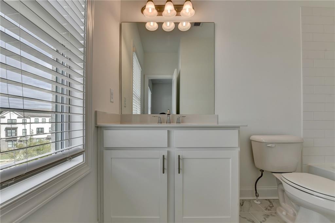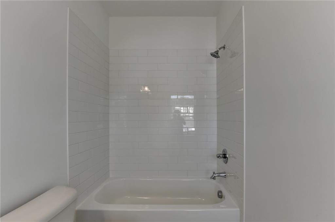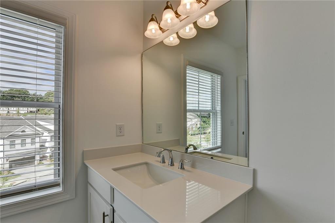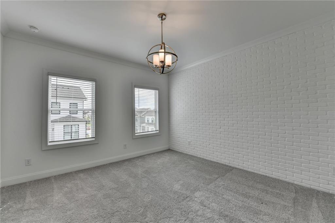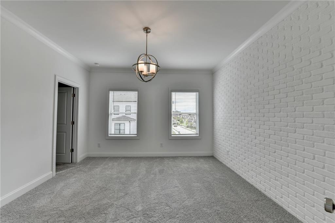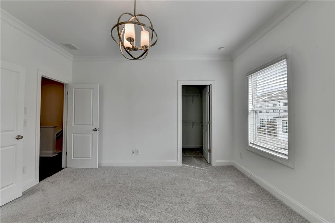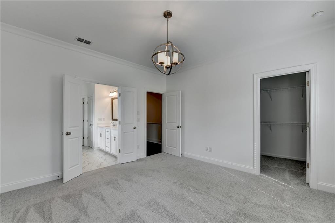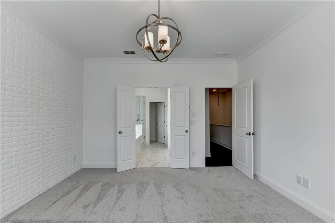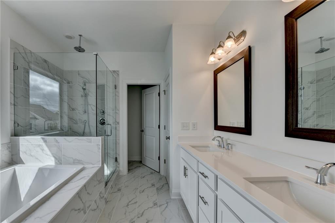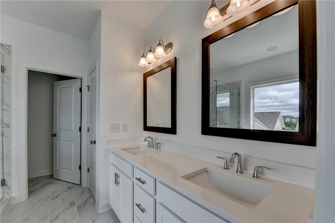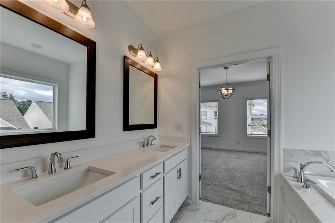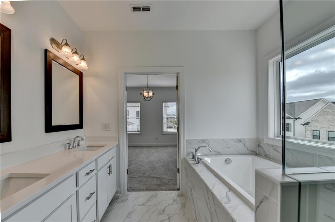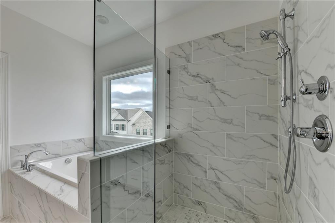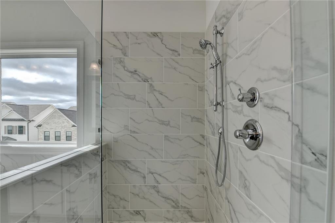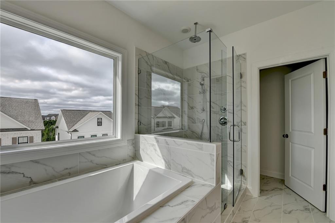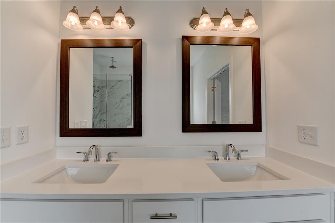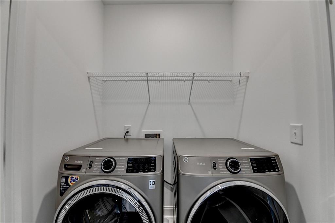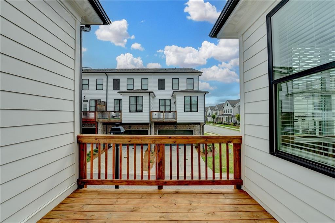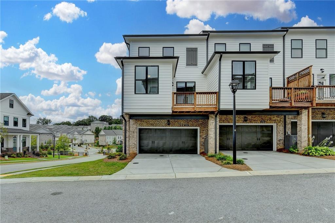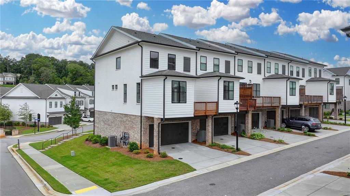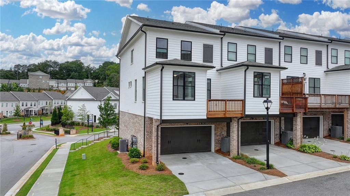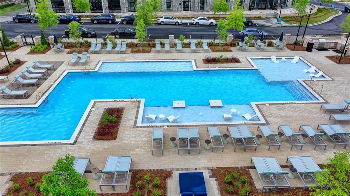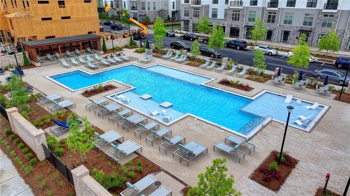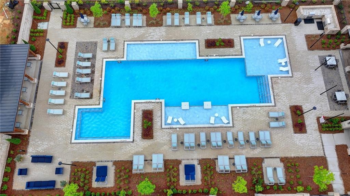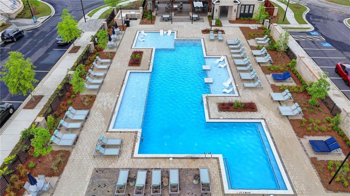1121 Larkin Drive
Buford, GA 30518
$2,800
**STUNNING FORMER MODEL HOME IN MILLCROFT – END UNIT! MOVE-IN READY! WELCOME HOME! A BEAUTIFULLY UPGRADED TOWNHOME WITH A PRIVATE TERRACE-LEVEL ENTRANCE AND VERSATILE BEDROOM/OFFICE WITH EN-SUITE BATH. THE MAIN LEVEL FEATURES AN OPEN-CONCEPT LAYOUT WITH WHITE KITCHEN CABINETS, QUARTZ COUNTERTOPS, STAINLESS STEEL APPLIANCES (REFRIGERATOR INCLUDED), UPGRADED LIGHTING, AND HARD SURFACE FLOORS THROUGHOUT. ENJOY THE SUNROOM, COZY FIREPLACE, AND DECK – PERFECT FOR ENTERTAINING. UPSTAIRS, THE SPACIOUS OWNER’S SUITE BOASTS A WALK-IN CLOSET, ACCENT WALL, SOAKING TUB, FRAMELESS GLASS SHOWER, AND TILE FLOORS. THE SECONDARY BEDROOM ALSO HAS A PRIVATE BATH. LAUNDRY ROOM WITH WASHER & DRYER INCLUDED. BLINDS INSTALLED ON ALL WINDOWS. MILLCROFT OFFERS RESORT-STYLE AMENITIES: POOL, CABANA, FITNESS CENTER, FIRE PITS, POCKET PARKS, AND MORE. CONVENIENTLY LOCATED NEAR SUWANEE, SUGAR HILL, AND BUFORD FOR SHOPPING, DINING, AND ENTERTAINMENT.** THE PROFESSIONAL PHOTOS WILL BE AVAILABLE BY 8/8, BUT YOU SHOULD DEFINITELY GO TAKE A LOOK BEFORE THEN. THIS HOME FEATURES NUMEROUS UPGRADES AND IS FILLED WITH NATURAL LIGHT—IT'S TRULY BEAUTIFUL.
- SubdivisionMillcroft
- Zip Code30518
- CityBuford
- CountyGwinnett - GA
Location
- ElementarySugar Hill - Gwinnett
- JuniorLanier
- HighLanier
Schools
- StatusActive
- MLS #7626224
- TypeRental
MLS Data
- Bedrooms3
- Bathrooms3
- Half Baths1
- Bedroom DescriptionRoommate Floor Plan, Split Bedroom Plan
- RoomsBathroom, Bedroom, Den, Family Room, Kitchen, Master Bathroom, Master Bedroom, Sun Room
- FeaturesDouble Vanity, Entrance Foyer, High Ceilings 9 ft Main, High Speed Internet, Walk-In Closet(s)
- KitchenCabinets White, Kitchen Island, Pantry, View to Family Room
- AppliancesDishwasher, Disposal, Dryer, Gas Oven/Range/Countertop, Gas Range, Microwave, Refrigerator, Washer
- HVACCeiling Fan(s), Central Air, Electric
- Fireplaces1
- Fireplace DescriptionFactory Built, Family Room
Interior Details
- StyleTownhouse, Traditional
- ConstructionBrick, Cement Siding
- Built In2022
- StoriesArray
- ParkingAttached, Driveway, Garage
- FeaturesLighting
- ServicesClubhouse, Gated, Homeowners Association, Near Schools, Playground, Pool
- UtilitiesCable Available, Electricity Available, Natural Gas Available, Phone Available, Sewer Available, Underground Utilities, Water Available
- Lot Dimensionsx
- Acres0.06
Exterior Details
Listing Provided Courtesy Of: GreenPoint Realty, LLC 770-800-1400
Listings identified with the FMLS IDX logo come from FMLS and are held by brokerage firms other than the owner of
this website. The listing brokerage is identified in any listing details. Information is deemed reliable but is not
guaranteed. If you believe any FMLS listing contains material that infringes your copyrighted work please click here
to review our DMCA policy and learn how to submit a takedown request. © 2025 First Multiple Listing
Service, Inc.
This property information delivered from various sources that may include, but not be limited to, county records and the multiple listing service. Although the information is believed to be reliable, it is not warranted and you should not rely upon it without independent verification. Property information is subject to errors, omissions, changes, including price, or withdrawal without notice.
For issues regarding this website, please contact Eyesore at 678.692.8512.
Data Last updated on December 17, 2025 1:39pm


