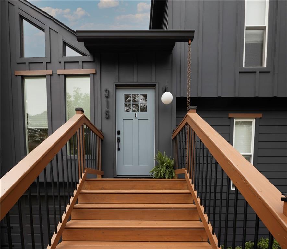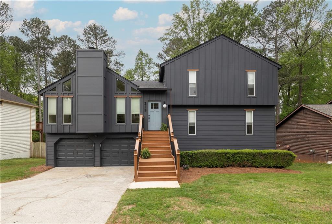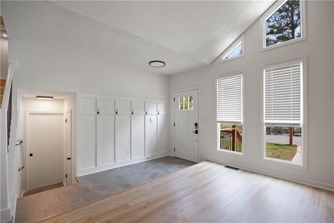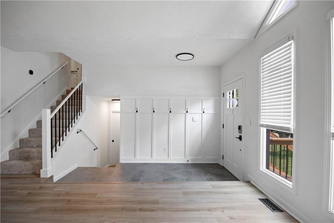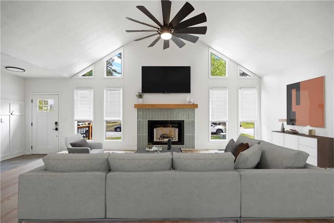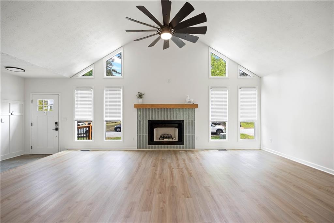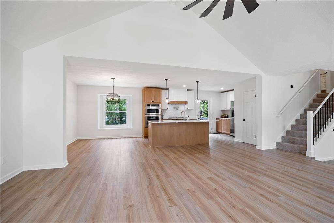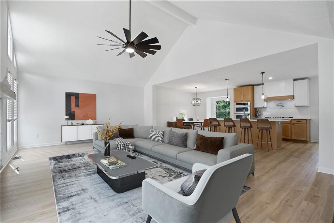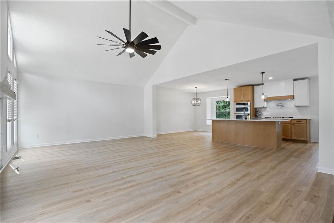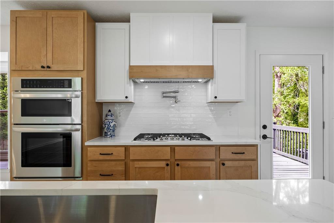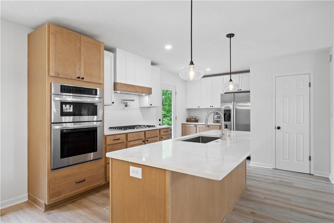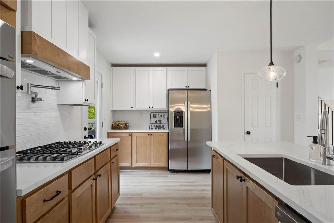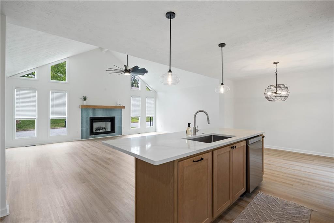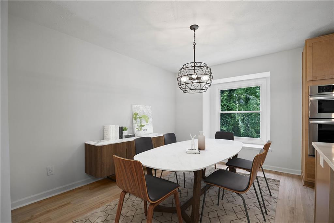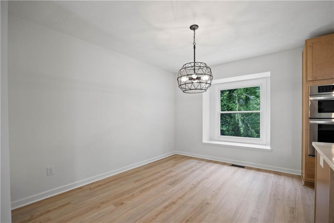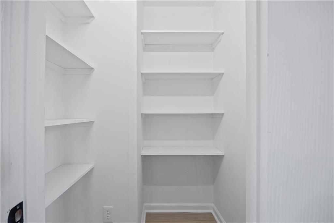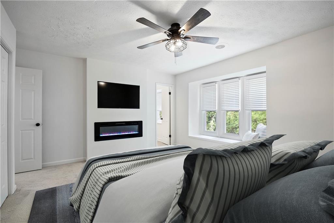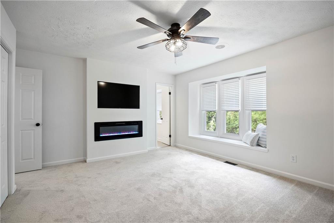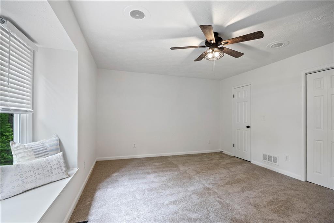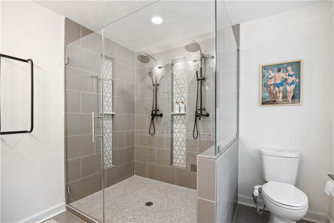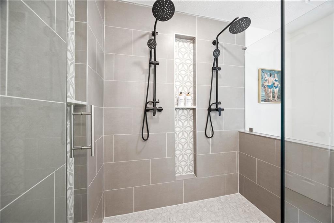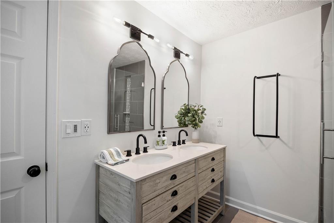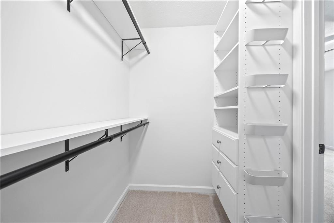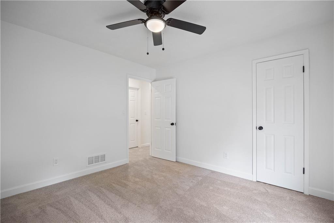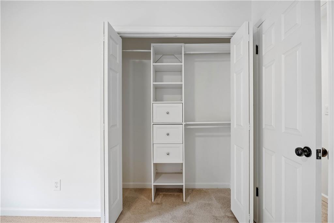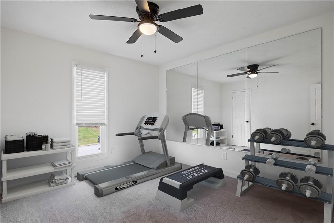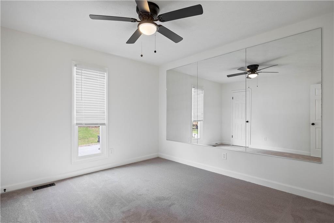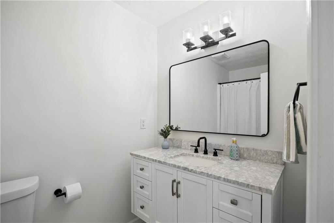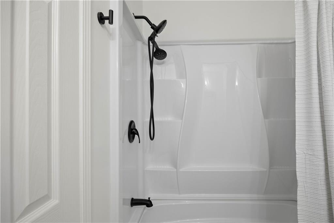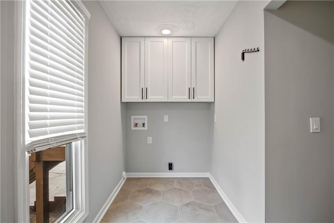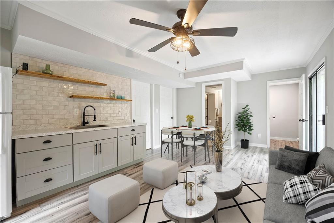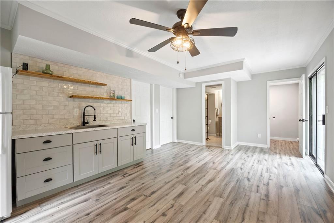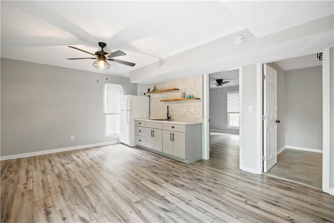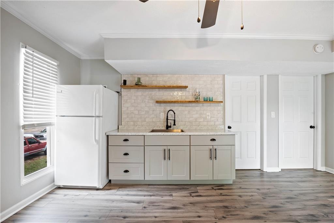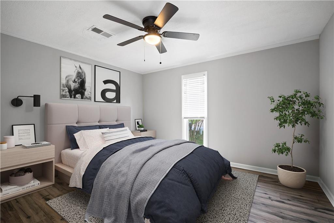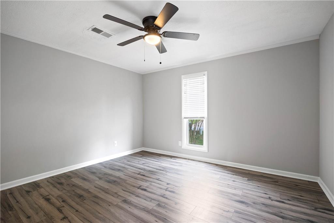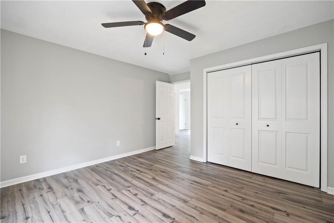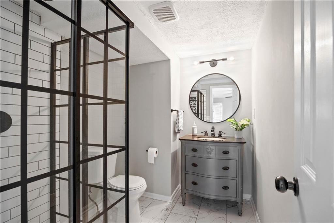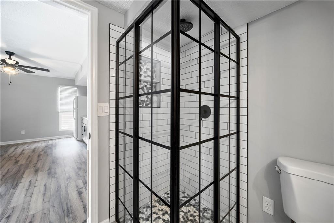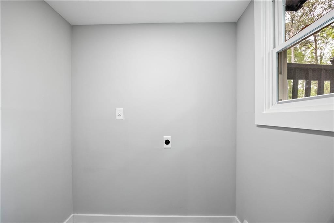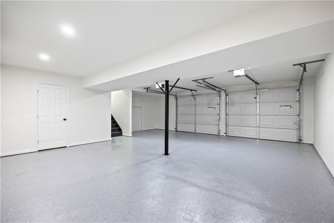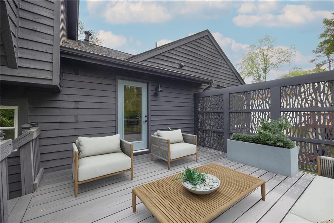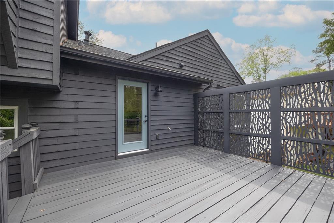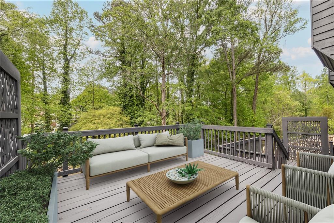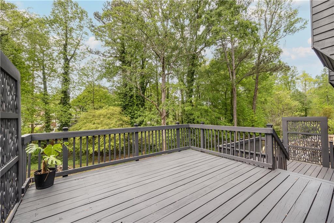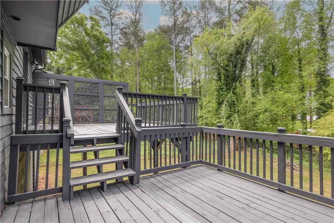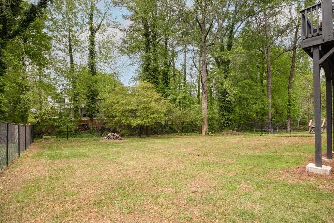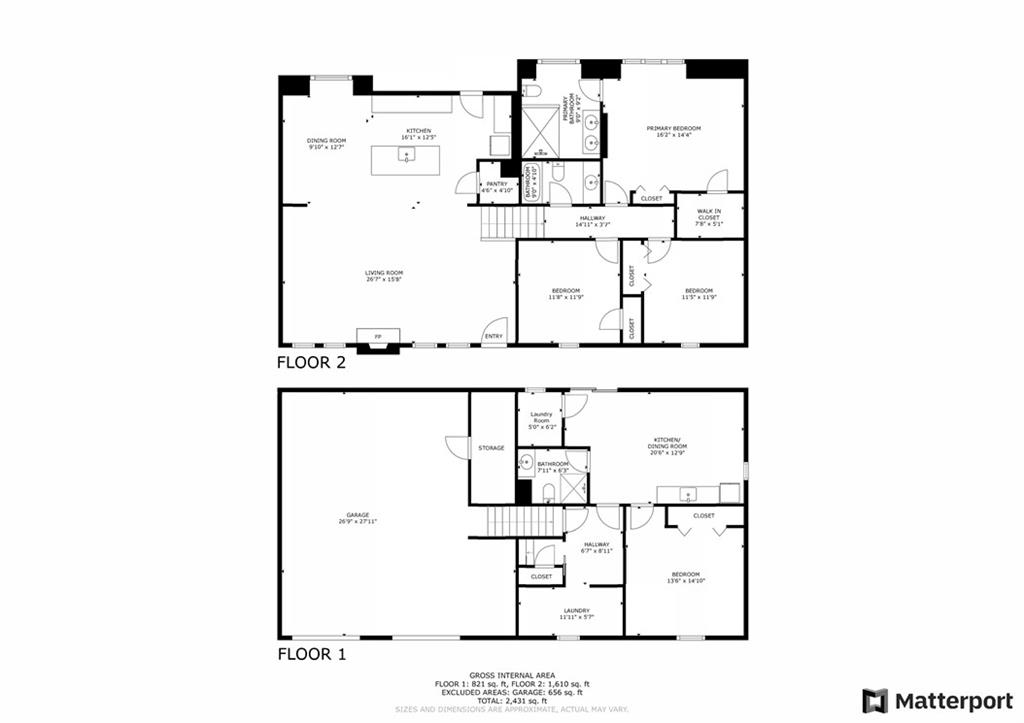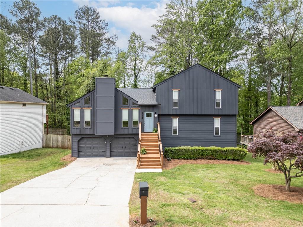315 Mckees Rock Lane
Lawrenceville, GA 30044
$475,000
This fully renovated and turn-key home in the sought after Brookwood High School district is truly one of the best you'll find in the area! Every detail—from the layout to the finishes—has been thoughtfully designed and expertly executed with quality that goes well beyond your average renovation. Practically everything is new, offering peace of mind and a fresh start. The open-concept main level is ideal for both relaxing and hosting. The show-stopping kitchen features quartz countertops, soft-close cabinets, a stainless steel gas cooktop, built-in oven/microwave combo, pot filler, and a custom vent hood—no shortcuts taken or expense spared. Upstairs, the spacious primary suite includes a beautifully tiled shower with double shower heads and a double vanity. Two additional bedrooms and a full bathroom complete the upstairs level. Downstairs, a full in-law suite with private entry offers its own living room, kitchen, laundry, and bedroom with a full bath—perfect for multigenerational living, guests, or rental potential. Other thoughtfully selected features include a whole home water filtration system and Smart Home features such as leak detection and much more. Step outside to a large, private, fully fenced backyard—perfect for pets or entertaining, or relax on one of the two private decks! Located just minutes from shopping, dining, parks, and commuter routes—plus NO HOA—this home combines comfort, flexibility, and top-tier upgrades in one incredible package. From top to bottom, it’s a level above the rest!
- SubdivisionRiver Bridge
- Zip Code30044
- CityLawrenceville
- CountyGwinnett - GA
Location
- ElementaryGwin Oaks
- JuniorFive Forks
- HighBrookwood
Schools
- StatusPending
- MLS #7626060
- TypeResidential
MLS Data
- Bedrooms4
- Bathrooms3
- Bedroom DescriptionIn-Law Floorplan, Roommate Floor Plan
- RoomsBathroom, Exercise Room, Kitchen, Laundry, Living Room
- BasementExterior Entry, Finished, Finished Bath, Full, Interior Entry, Walk-Out Access
- FeaturesDouble Vanity, Entrance Foyer, Recessed Lighting, Smart Home, Vaulted Ceiling(s), Walk-In Closet(s)
- KitchenCabinets Other, Kitchen Island, Pantry Walk-In, Second Kitchen, Stone Counters, View to Family Room
- AppliancesDishwasher, Electric Oven/Range/Countertop, Gas Cooktop, Microwave, Range Hood, Refrigerator
- HVACCentral Air
- Fireplaces2
- Fireplace DescriptionElectric, Family Room, Gas Starter, Master Bedroom
Interior Details
- StyleContemporary
- ConstructionCedar, Fiber Cement, HardiPlank Type
- Built In1985
- StoriesArray
- ParkingDriveway, Garage, Garage Door Opener, Garage Faces Front
- FeaturesRear Stairs
- UtilitiesElectricity Available, Natural Gas Available, Water Available
- SewerPublic Sewer
- Lot DescriptionBack Yard, Front Yard, Landscaped, Level
- Lot Dimensionsx
- Acres0.28
Exterior Details
Listing Provided Courtesy Of: Real Broker, LLC. 855-450-0442
Listings identified with the FMLS IDX logo come from FMLS and are held by brokerage firms other than the owner of
this website. The listing brokerage is identified in any listing details. Information is deemed reliable but is not
guaranteed. If you believe any FMLS listing contains material that infringes your copyrighted work please click here
to review our DMCA policy and learn how to submit a takedown request. © 2025 First Multiple Listing
Service, Inc.
This property information delivered from various sources that may include, but not be limited to, county records and the multiple listing service. Although the information is believed to be reliable, it is not warranted and you should not rely upon it without independent verification. Property information is subject to errors, omissions, changes, including price, or withdrawal without notice.
For issues regarding this website, please contact Eyesore at 678.692.8512.
Data Last updated on September 10, 2025 6:55am


