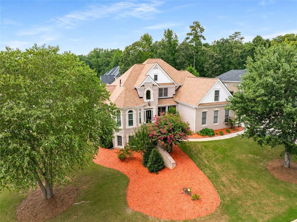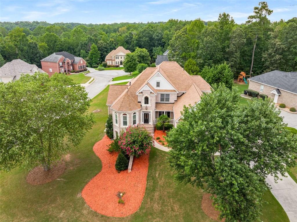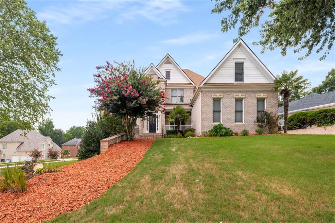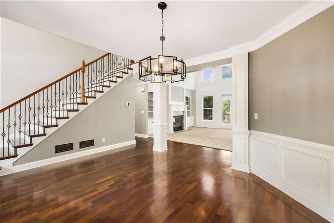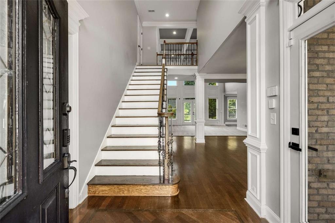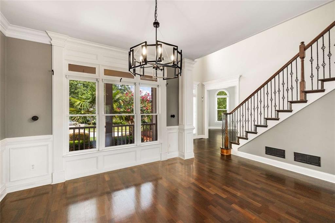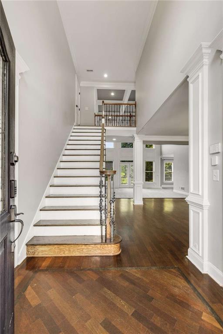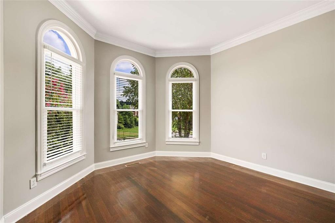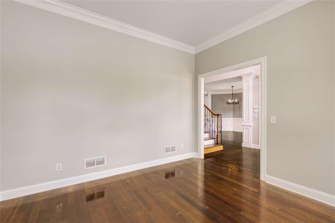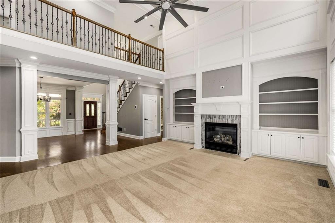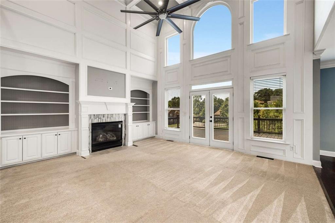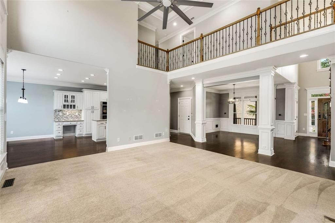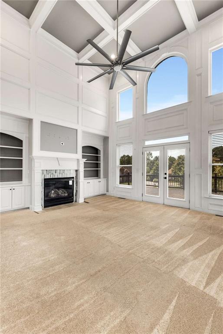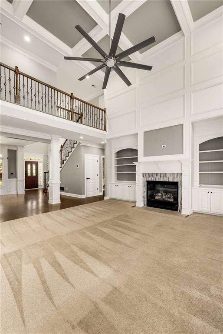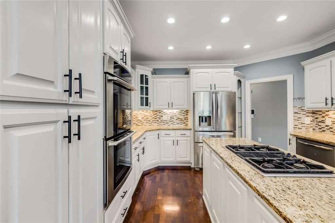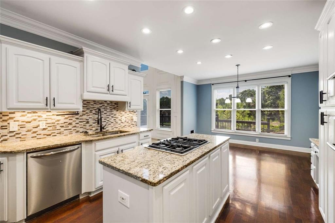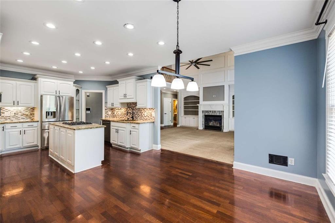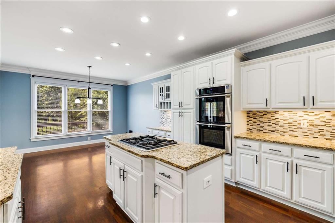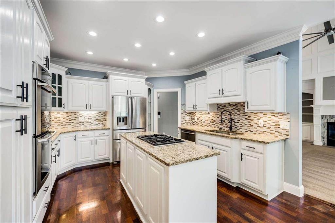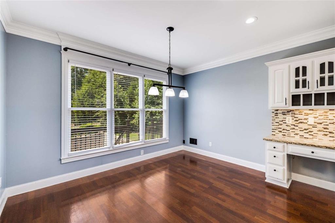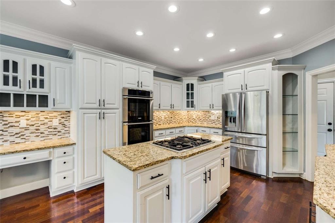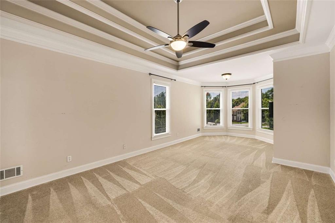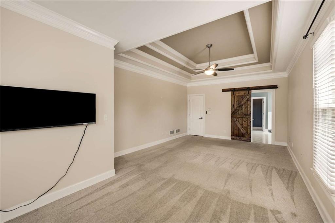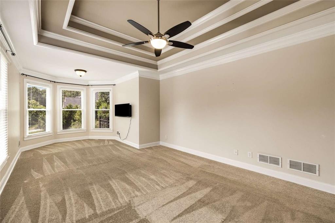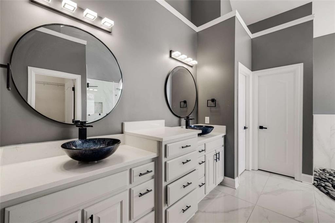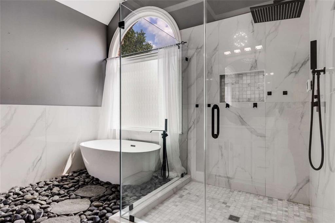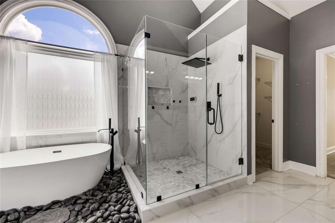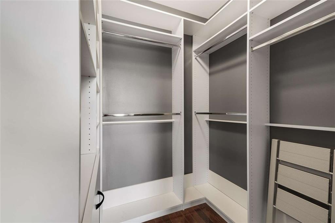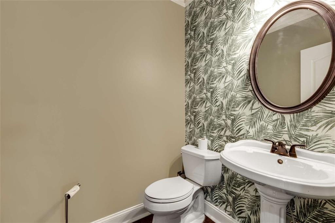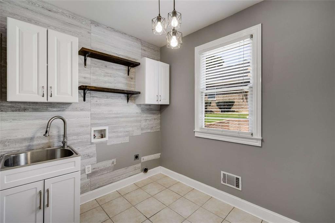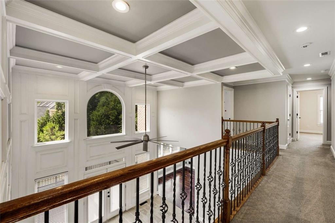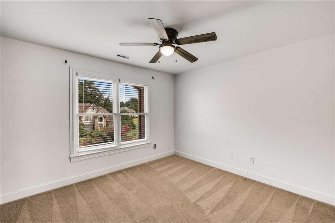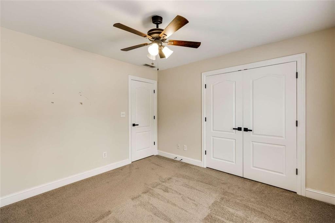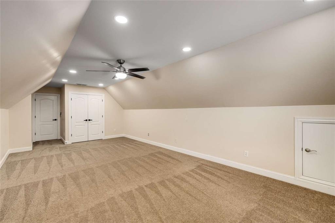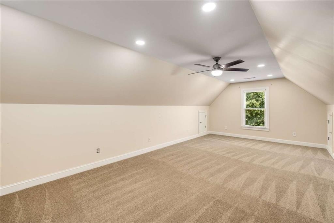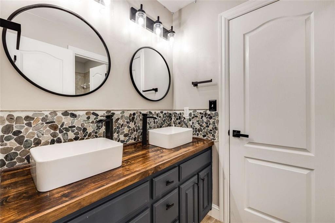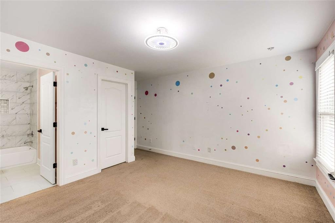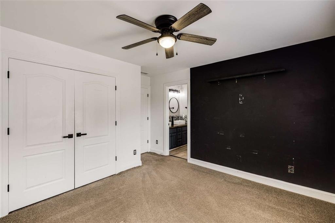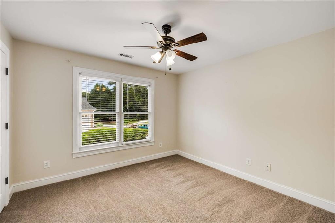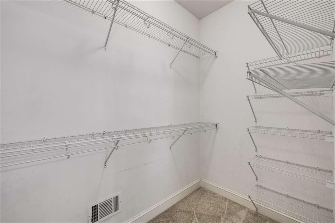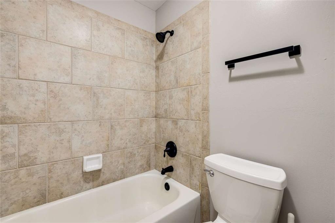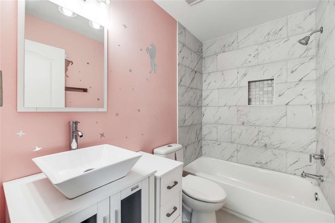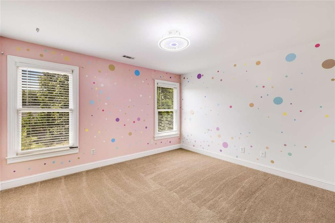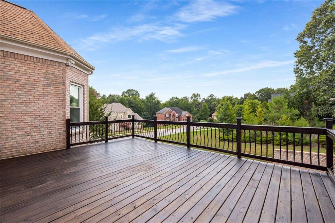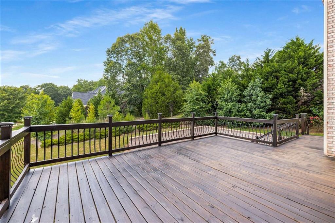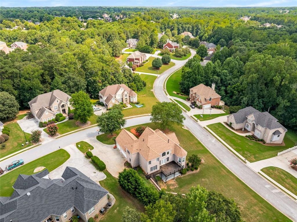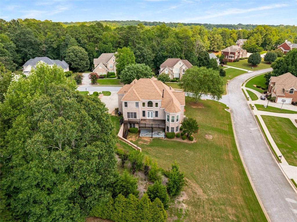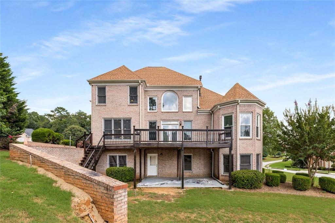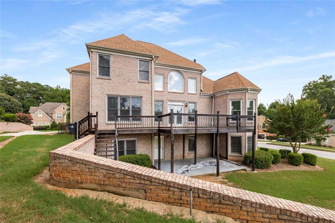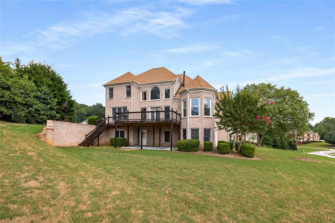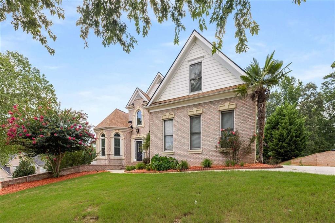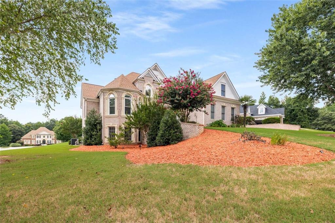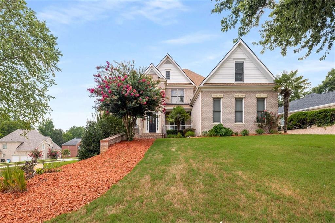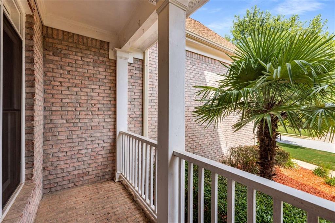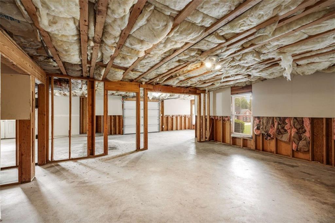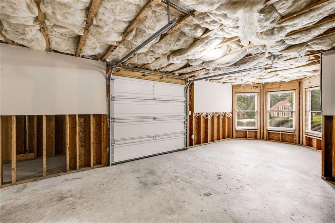1950 Lancaster Drive SE
Conyers, GA 30013
$575,000
Stunning Five-Bedroom Home in the Desirable St Remy Community Welcome to this beautiful, spacious residence nestled in the highly sought-after St Remy community. This stunning home features a two story foyer and two story family room overlooking an amazing upper level catwalk five generously sized bedrooms and 3.5 luxurious bathrooms, perfect for family living and entertaining. The oversized primary retreat offers a tranquil escape with a separate sitting area, walk-in closets, dual vanities, and a spa-like primary bathroom with a separate tub and shower. The gourmet chef’s kitchen is a culinary dream, complete with ample counter and cabinet space, modern stainless steel appliances, double ovens, island and an inviting eat-in area—ideal for casual dining and gatherings. The two-story foyer and expansive two-story family room create a grand, welcoming atmosphere filled with natural light and impressive architectural details. Secondary bedrooms are spacious and well-appointed, offering comfort and privacy for family and guests. The home’s thoughtful layout and elegant finishes make it a truly exceptional place to call home. Don’t miss the opportunity to own this captivating property in a beautiful community.
- SubdivisionSt Remy
- Zip Code30013
- CityConyers
- CountyRockdale - GA
Location
- ElementaryFlat Shoals - Rockdale
- JuniorMemorial
- HighSalem
Schools
- StatusActive
- MLS #7625966
- TypeResidential
MLS Data
- Bedrooms5
- Bathrooms3
- Half Baths1
- Bedroom DescriptionMaster on Main, Sitting Room, Oversized Master
- RoomsAttic, Basement
- BasementFull, Unfinished, Boat Door
- FeaturesCathedral Ceiling(s), Double Vanity, Walk-In Closet(s), Entrance Foyer, High Ceilings 10 ft Main, Entrance Foyer 2 Story, Tray Ceiling(s)
- KitchenKitchen Island, Eat-in Kitchen, View to Family Room, Cabinets White, Solid Surface Counters, Pantry
- AppliancesDishwasher, Double Oven, Microwave, Gas Cooktop
- HVACCentral Air
- Fireplaces2
- Fireplace DescriptionElectric, Family Room, Gas Log, Gas Starter, Master Bedroom
Interior Details
- StyleTraditional
- ConstructionBrick 4 Sides
- Built In2004
- StoriesArray
- ParkingAttached, Garage
- ServicesHomeowners Association, Near Schools, Near Shopping, Pool, Street Lights, Tennis Court(s)
- UtilitiesCable Available, Electricity Available, Natural Gas Available, Phone Available, Sewer Available, Water Available
- SewerPublic Sewer
- Lot DescriptionBack Yard, Corner Lot, Landscaped, Cul-de-sac Lot
- Acres0.55
Exterior Details
Listing Provided Courtesy Of: Compass 404-668-6621
Listings identified with the FMLS IDX logo come from FMLS and are held by brokerage firms other than the owner of
this website. The listing brokerage is identified in any listing details. Information is deemed reliable but is not
guaranteed. If you believe any FMLS listing contains material that infringes your copyrighted work please click here
to review our DMCA policy and learn how to submit a takedown request. © 2026 First Multiple Listing
Service, Inc.
This property information delivered from various sources that may include, but not be limited to, county records and the multiple listing service. Although the information is believed to be reliable, it is not warranted and you should not rely upon it without independent verification. Property information is subject to errors, omissions, changes, including price, or withdrawal without notice.
For issues regarding this website, please contact Eyesore at 678.692.8512.
Data Last updated on January 28, 2026 1:03pm


