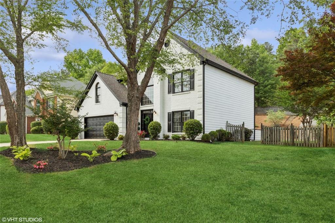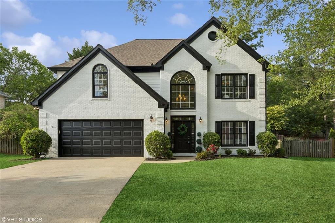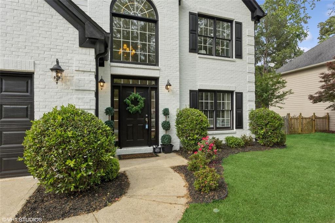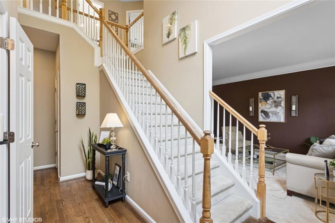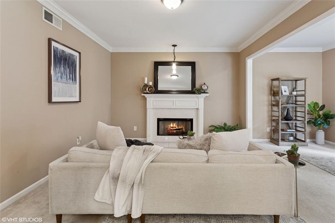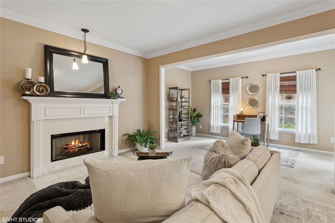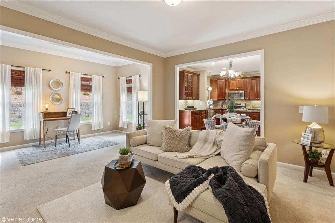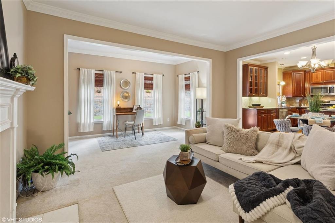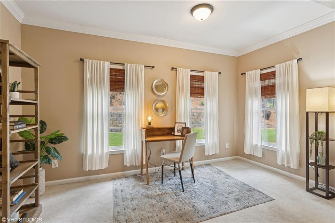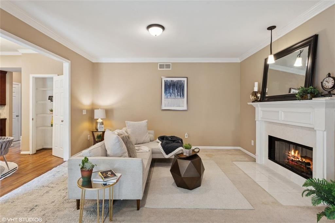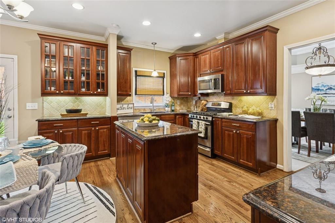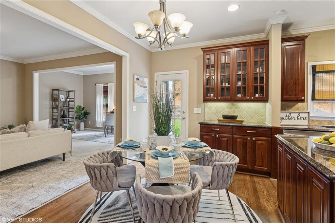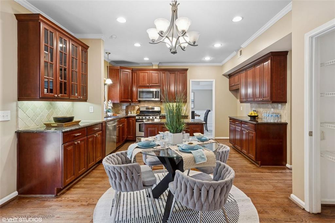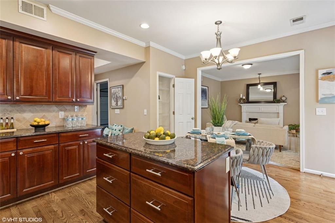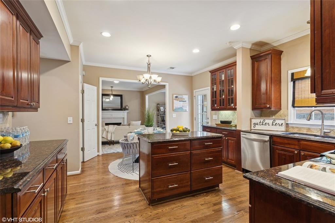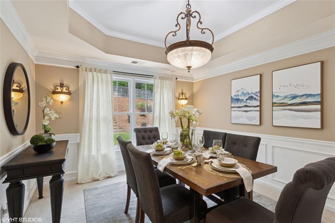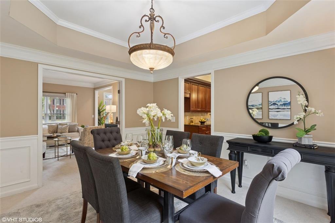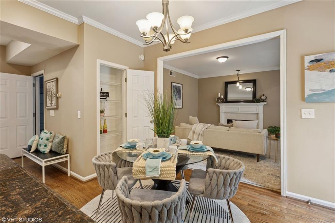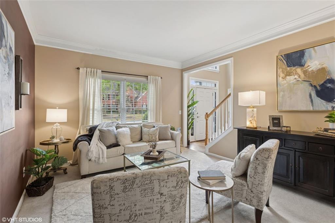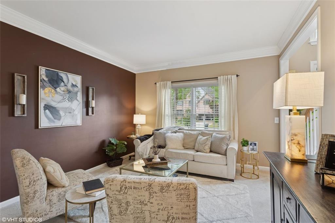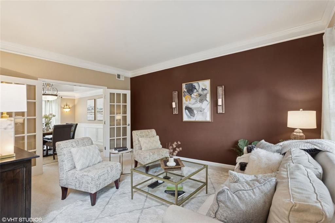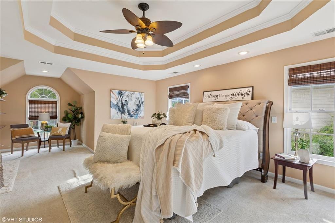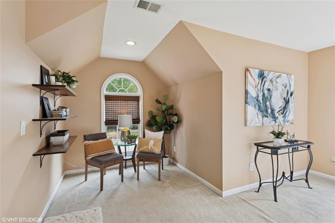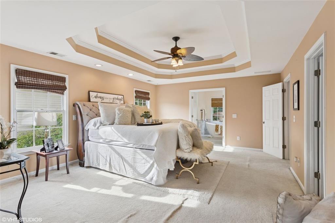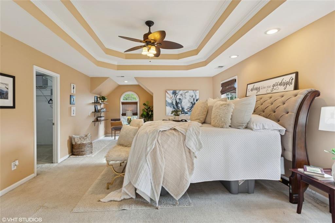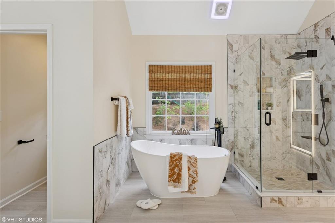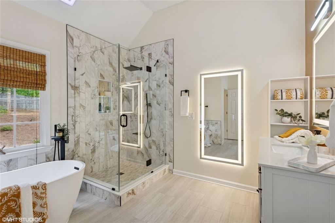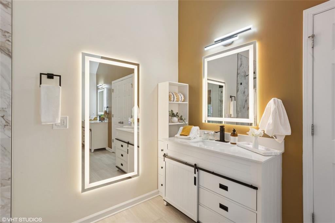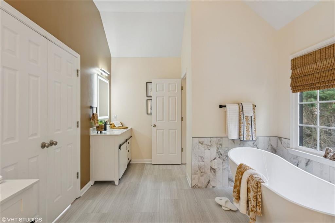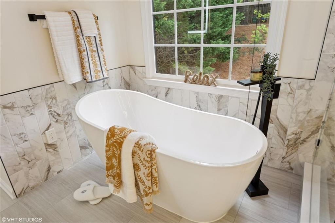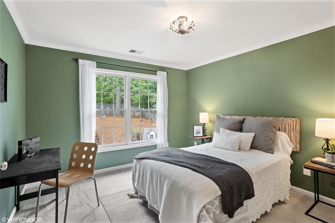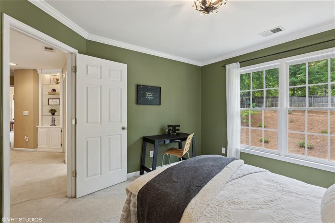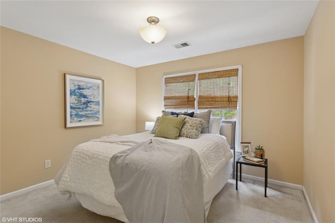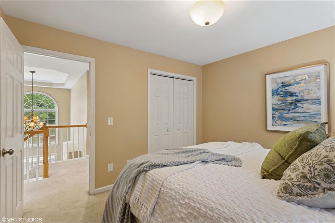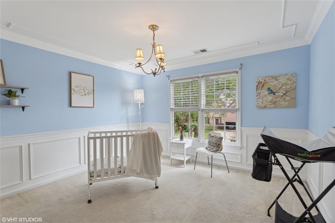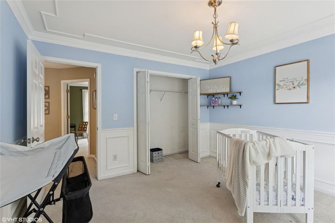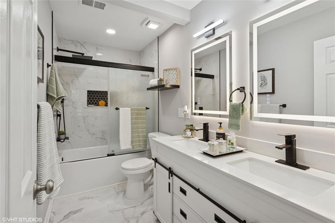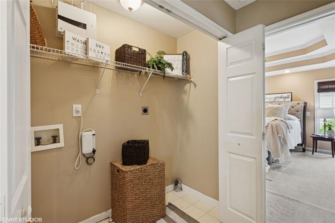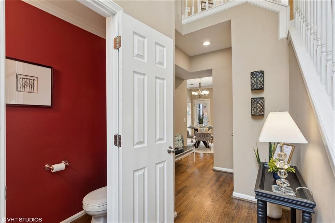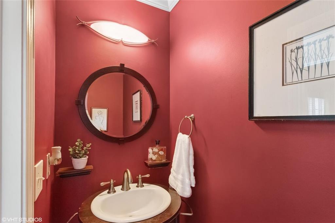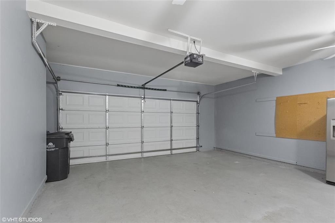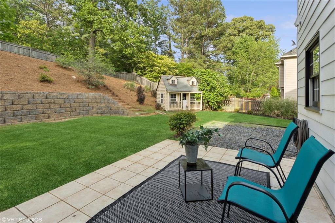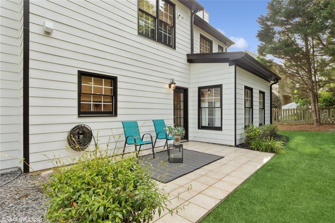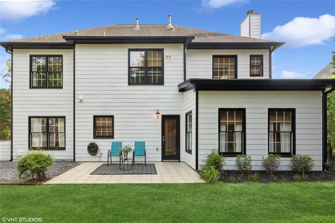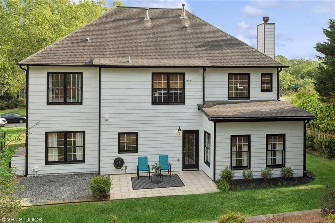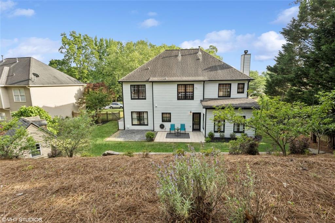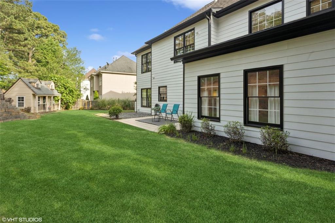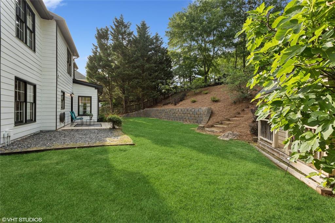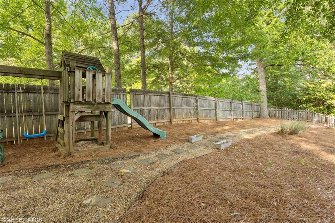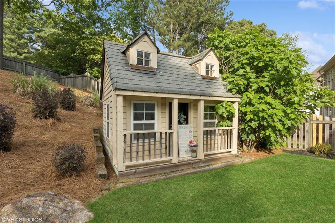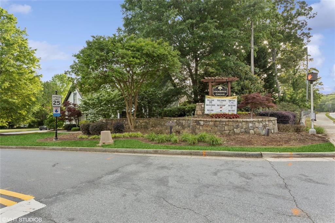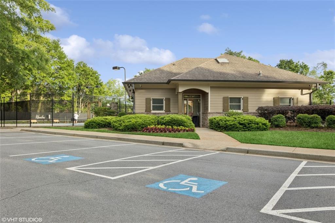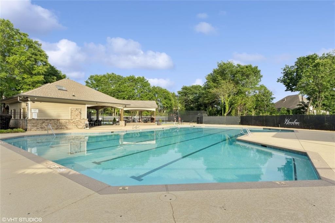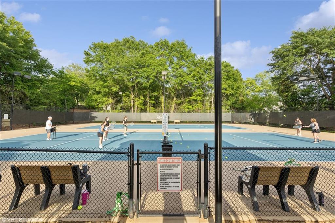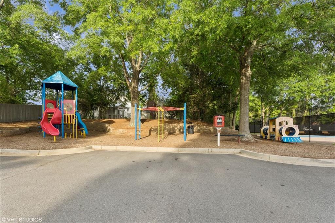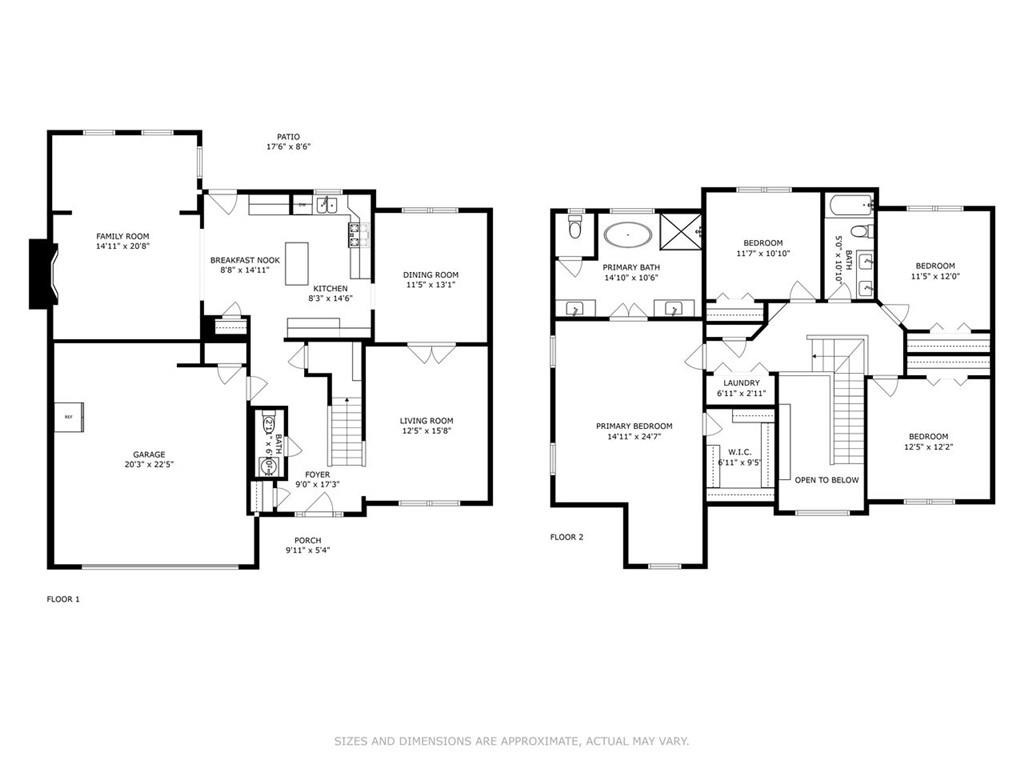230 Bluff Oak Drive
Roswell, GA 30076
$719,000
Discover this beautifully updated home in the highly sought-after Hembree Grove subdivision—a perfect blend of modern comfort, timeless style, and thoughtful functionality. Step inside to find a home that has been meticulously maintained and upgraded throughout. The fully renovated primary and guest bathrooms offer spa-like luxury with sleek lighted mirrors, contemporary fixtures, and a Bluetooth-enabled exhaust fan in the primary suite. Additional recent upgrades include Fresh exterior and interior paint, new carpet in Family room and new water heater. Overall, there are over $60,000 worth of recent upgrades. At the heart of the home is an oversized family room, ideal for entertaining or everyday relaxation, complemented by a versatile flex space—perfect for a home office, study nook, or extended sitting area. The chef’s kitchen boasts granite countertops, stainless steel appliances, and a classic tumbled stone backsplash—ready for everyday meals or hosting guests. Retreat to the spacious primary suite, which includes a private sitting area—ideal for unwinding, reading, or a quiet workspace. Three additional bedrooms upstairs are generously sized and filled with natural light. Enjoy outdoor living in the fenced backyard oasis, featuring a tiled patio, charming dollhouse, play set with swings, and fruit trees (blueberry, peach, persimmon, and fig)—a perfect setting for families and gardeners alike. Located in an active swim/tennis community, this home offers easy access to downtown Roswell and is within walking distance of top-rated elementary and middle schools. Don’t miss the opportunity to make this upgraded, move-in-ready gem as your future home!
- SubdivisionHembree Grove
- Zip Code30076
- CityRoswell
- CountyFulton - GA
Location
- ElementaryHembree Springs
- JuniorElkins Pointe
- HighMilton - Fulton
Schools
- StatusActive
- MLS #7625840
- TypeResidential
- SpecialOwner/Agent
MLS Data
- Bedrooms4
- Bathrooms2
- Half Baths1
- Bedroom DescriptionOversized Master
- FeaturesCrown Molding, Disappearing Attic Stairs, Double Vanity, Entrance Foyer, Entrance Foyer 2 Story, Recessed Lighting, Walk-In Closet(s)
- KitchenCabinets Other
- AppliancesDishwasher, Disposal, Double Oven, Gas Range, Microwave, Refrigerator
- HVACCentral Air
- Fireplaces1
- Fireplace DescriptionGas Starter
Interior Details
- StyleTraditional
- ConstructionCement Siding
- Built In1998
- StoriesArray
- ParkingGarage
- FeaturesPrivate Yard
- ServicesClubhouse, Homeowners Association, Tennis Court(s), Pool
- UtilitiesNatural Gas Available
- SewerPublic Sewer
- Lot DescriptionBack Yard, Private
- Lot Dimensions92x136
- Acres0.276
Exterior Details
Listing Provided Courtesy Of: Virtual Properties Realty. Biz 770-495-5050
Listings identified with the FMLS IDX logo come from FMLS and are held by brokerage firms other than the owner of
this website. The listing brokerage is identified in any listing details. Information is deemed reliable but is not
guaranteed. If you believe any FMLS listing contains material that infringes your copyrighted work please click here
to review our DMCA policy and learn how to submit a takedown request. © 2025 First Multiple Listing
Service, Inc.
This property information delivered from various sources that may include, but not be limited to, county records and the multiple listing service. Although the information is believed to be reliable, it is not warranted and you should not rely upon it without independent verification. Property information is subject to errors, omissions, changes, including price, or withdrawal without notice.
For issues regarding this website, please contact Eyesore at 678.692.8512.
Data Last updated on September 10, 2025 3:27am


