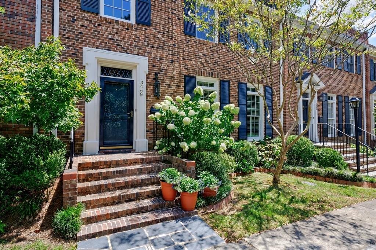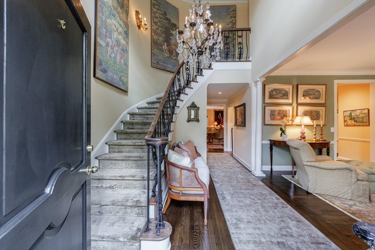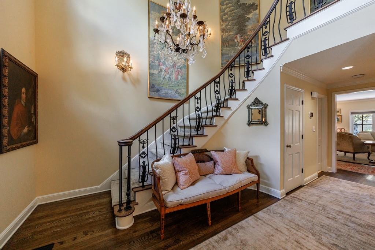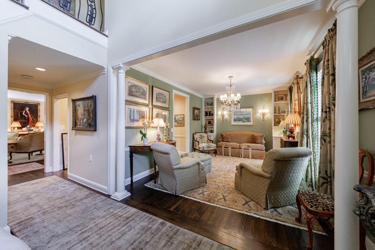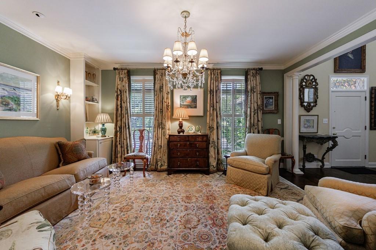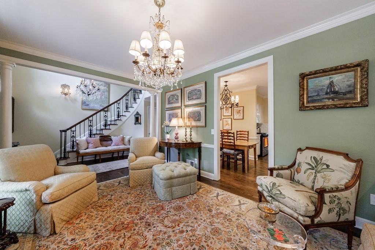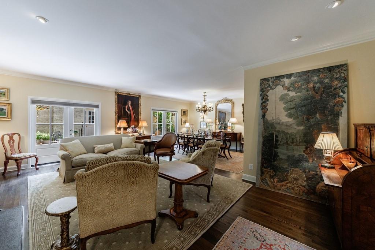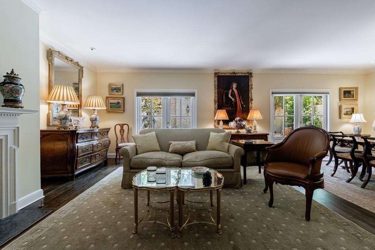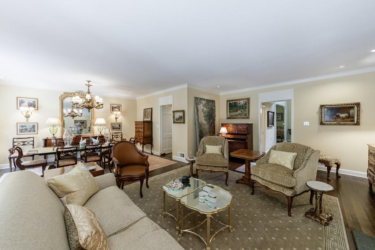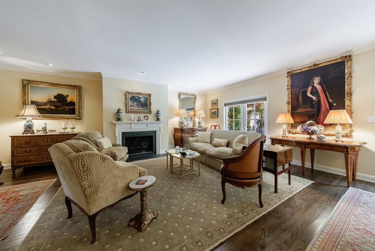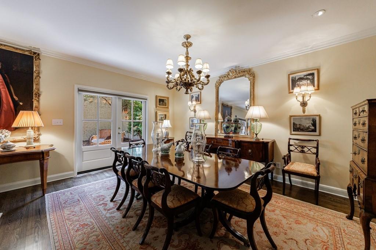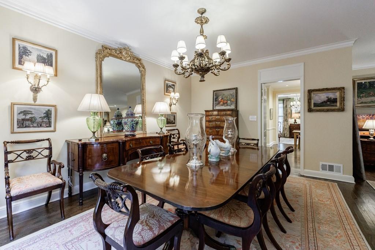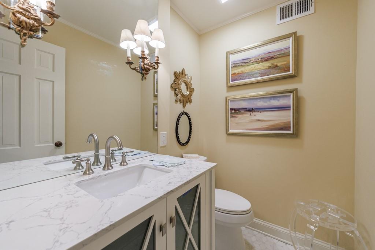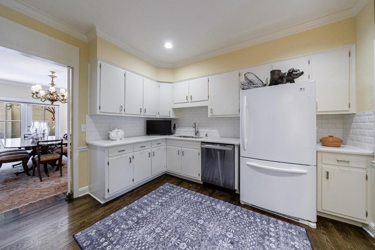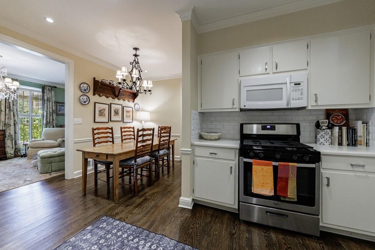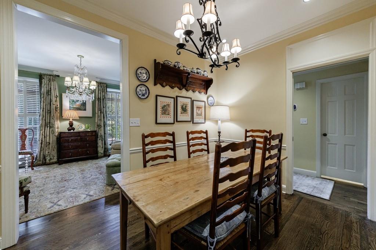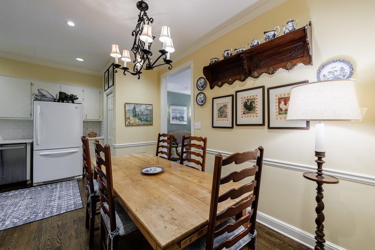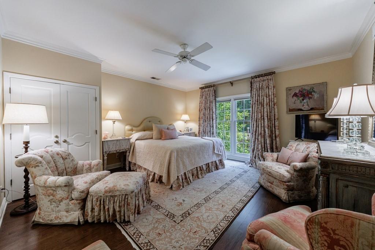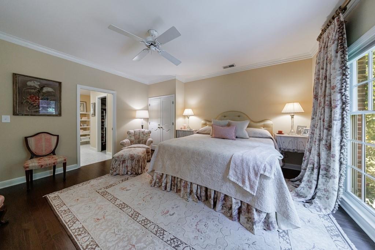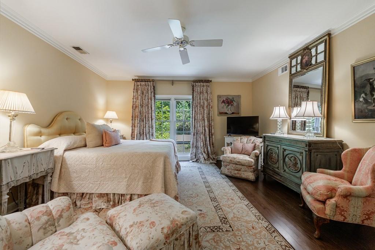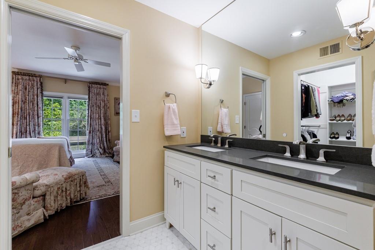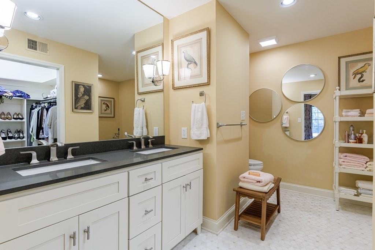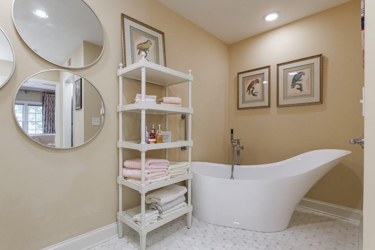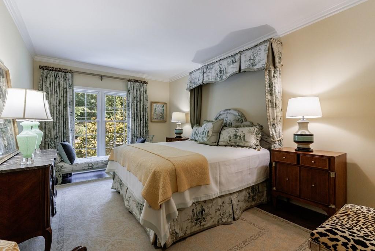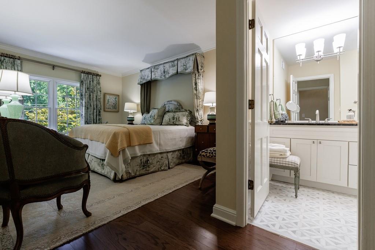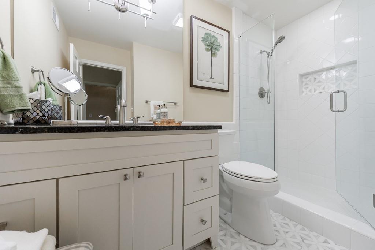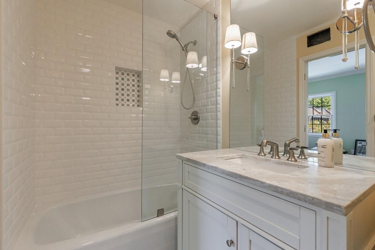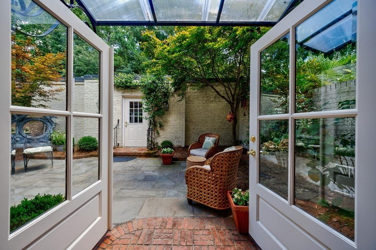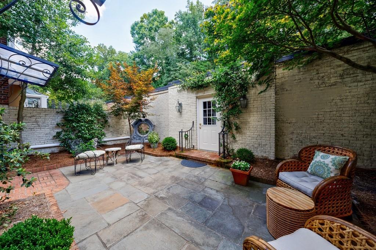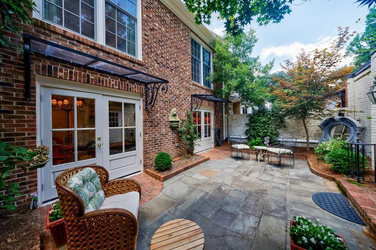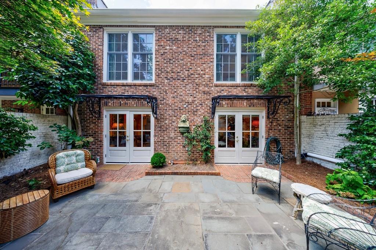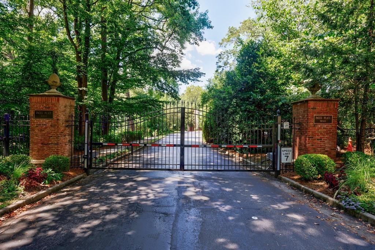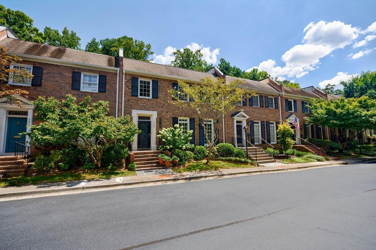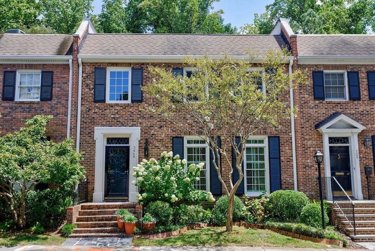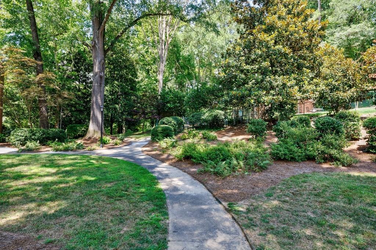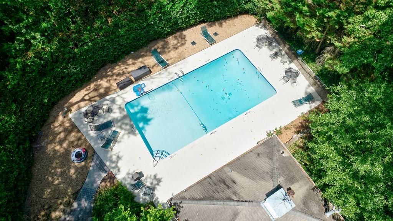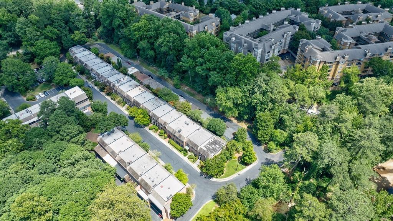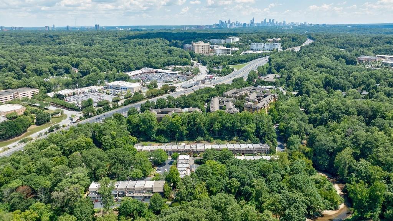3468 Paces Place NW
Atlanta, GA 30327
$1,100,000
This spectacular designer's townhome was renovated in 2024. It is one of the largest townhomes in Paces Place. This home has a two story foyer with curved staircase, the primary suite is upstairs along with two large guest bedrooms each with en suite baths. All of the bathrooms including the powder room on the main level were fully renovated in 2024. The main level has a formal dining room, currently used as a den. The very large living room has been divided into a living/dining room which has brand new French doors leading to the courtyard. Current owner likes this set up for a better flow for entertaining, but a separate formal dining room is available. Walls were removed in the kitchen to make it open into the breakfast room. The original solid wood cabinetry was saved and updated. New hardwoods were installed in the kitchen and all hardwoods were refinished throughout the home in 2024. New hand forged awnings were installed over the French doors leading to the courtyard. Lucite was used instead of canvas so not to block any light keeping the living room bright. The brick courtyard walls were white washed to also brighten the lovely landscaped patio. The detached two car garage has been newly sheet rocked and already has a half bath--easily ready to be converted into a charming guest house, office, or other. The crawlspace has been professionally encapsulated. The HVAC is brand new. Paces Place is conveniently located to schools, shopping, restaurants, Buckhead and Vinings, and quick access to I-75. This gated community has a dog park, trails, sports court, a wonderful pool, and ample guest parking.
- SubdivisionPaces Place
- Zip Code30327
- CityAtlanta
- CountyFulton - GA
Location
- ElementaryJackson - Atlanta
- JuniorWillis A. Sutton
- HighNorth Atlanta
Schools
- StatusActive
- MLS #7625592
- TypeCondominium & Townhouse
MLS Data
- Bedrooms3
- Bathrooms3
- Half Baths2
- Bedroom DescriptionOversized Master
- RoomsDen
- BasementCrawl Space
- FeaturesBookcases, Crown Molding, Double Vanity, Entrance Foyer, Entrance Foyer 2 Story, High Ceilings 9 ft Main, High Ceilings 9 ft Upper, High Speed Internet, Recessed Lighting, Walk-In Closet(s)
- KitchenBreakfast Room, Cabinets White, Eat-in Kitchen, Other Surface Counters, Pantry Walk-In, Solid Surface Counters, View to Family Room
- AppliancesDishwasher, Disposal, Gas Range, Microwave, Refrigerator, Self Cleaning Oven
- HVACCeiling Fan(s), Central Air, Zoned
- Fireplaces1
- Fireplace DescriptionGas Log, Gas Starter, Living Room
Interior Details
- StyleTraditional
- ConstructionBrick 4 Sides
- Built In1962
- StoriesArray
- ParkingGarage, Garage Door Opener, Garage Faces Rear, Kitchen Level, Level Driveway
- FeaturesAwning(s), Courtyard, Garden, Private Entrance, Private Yard
- ServicesDog Park, Gated, Homeowners Association, Near Public Transport, Near Schools, Near Shopping, Pool, Sidewalks
- UtilitiesCable Available, Electricity Available, Natural Gas Available, Sewer Available
- SewerPublic Sewer
- Lot DescriptionLandscaped, Level
- Acres0.0626
Exterior Details
Listing Provided Courtesy Of: HOME Real Estate, LLC 404-383-4663
Listings identified with the FMLS IDX logo come from FMLS and are held by brokerage firms other than the owner of
this website. The listing brokerage is identified in any listing details. Information is deemed reliable but is not
guaranteed. If you believe any FMLS listing contains material that infringes your copyrighted work please click here
to review our DMCA policy and learn how to submit a takedown request. © 2025 First Multiple Listing
Service, Inc.
This property information delivered from various sources that may include, but not be limited to, county records and the multiple listing service. Although the information is believed to be reliable, it is not warranted and you should not rely upon it without independent verification. Property information is subject to errors, omissions, changes, including price, or withdrawal without notice.
For issues regarding this website, please contact Eyesore at 678.692.8512.
Data Last updated on October 20, 2025 6:00pm


