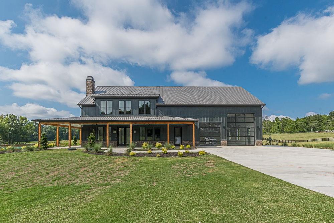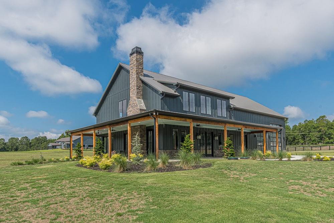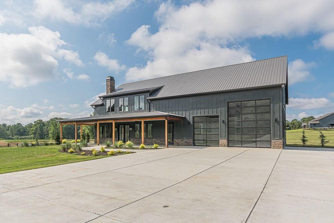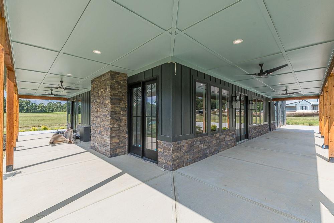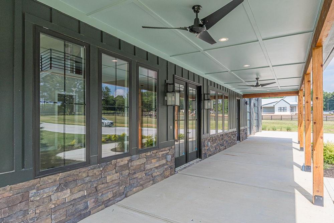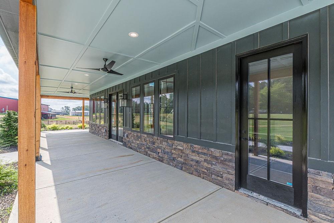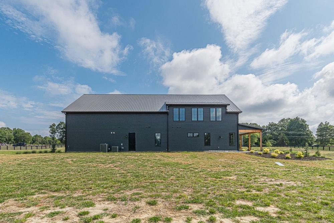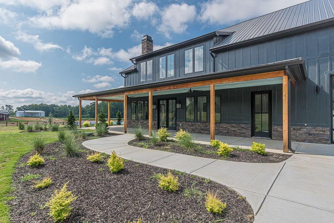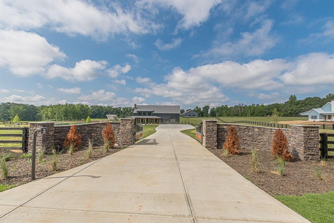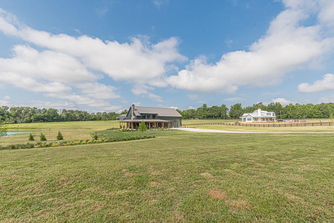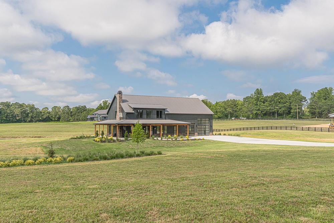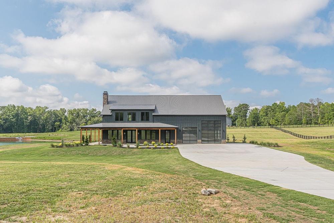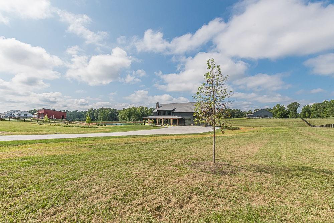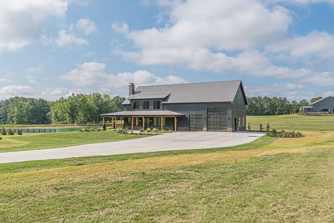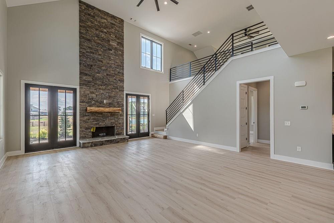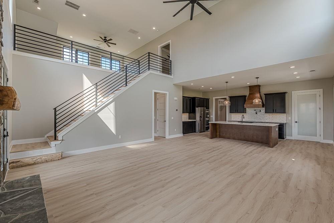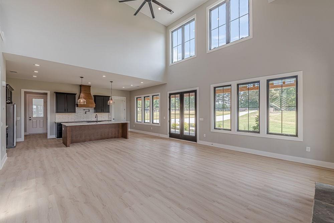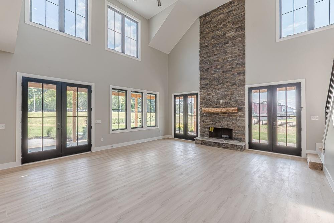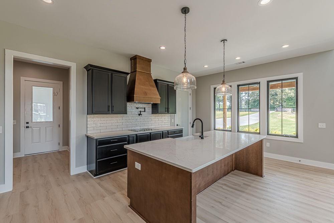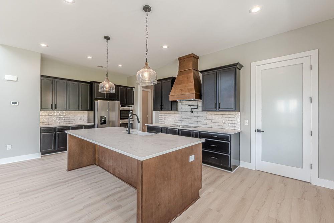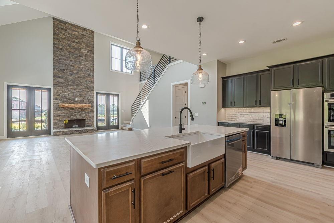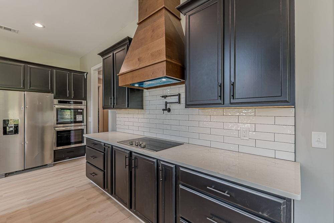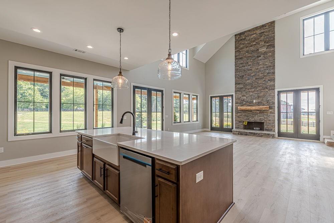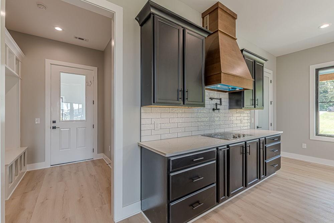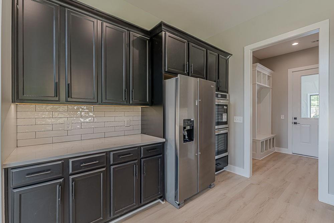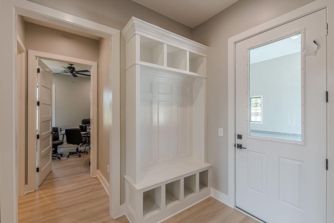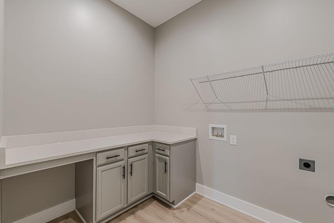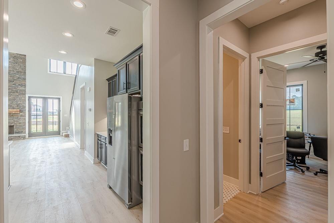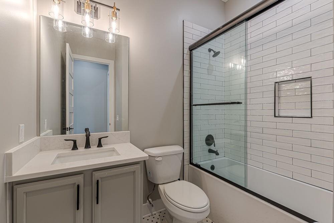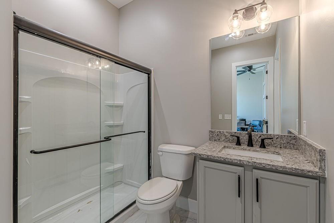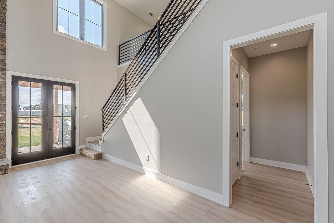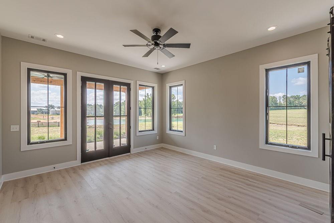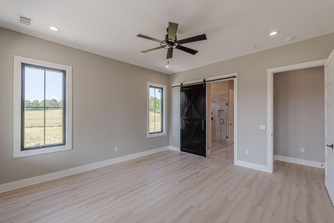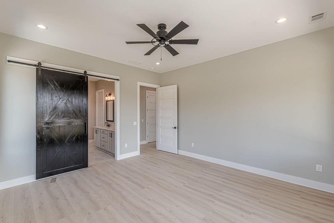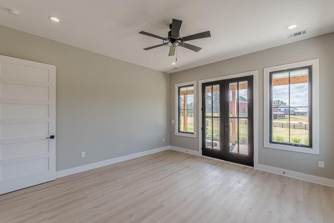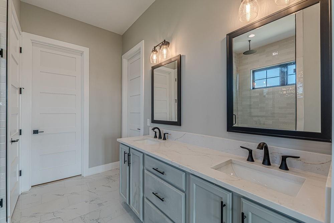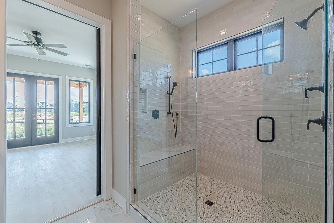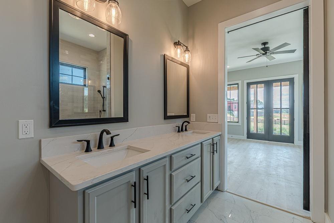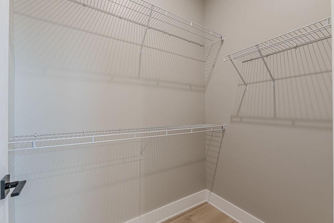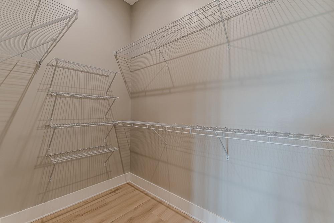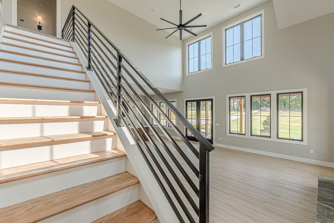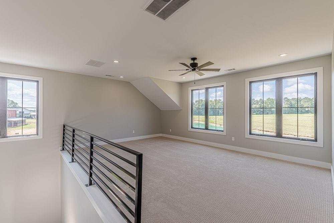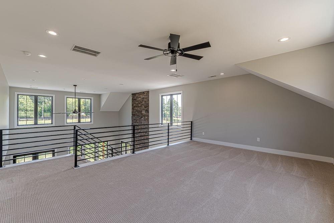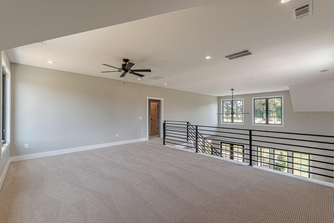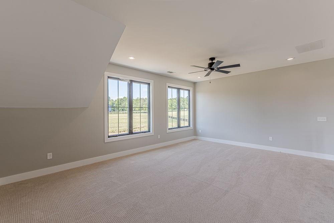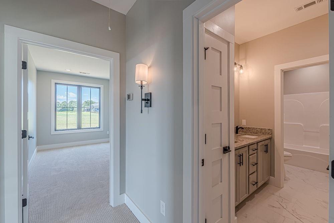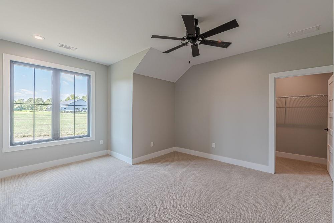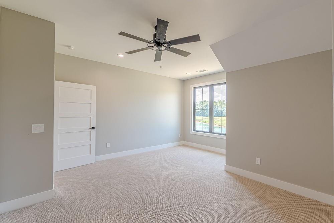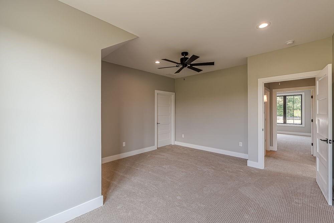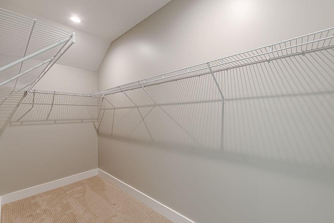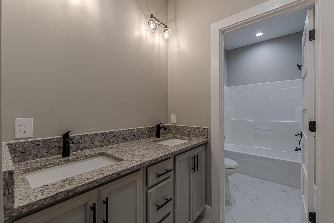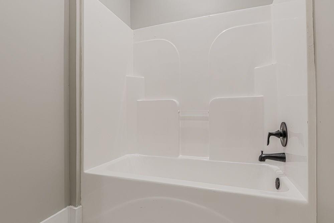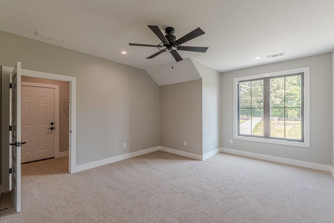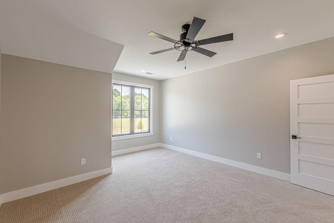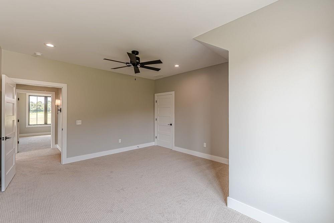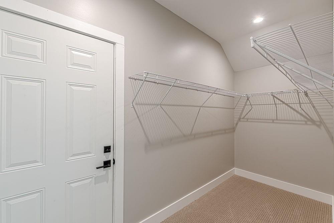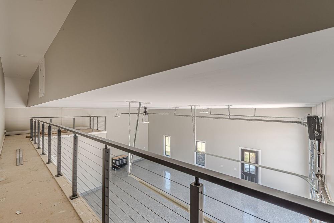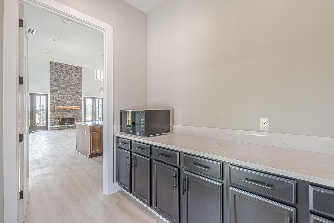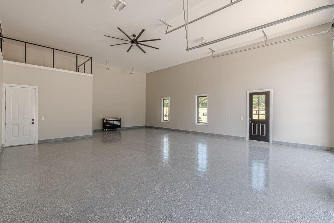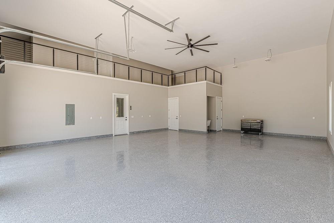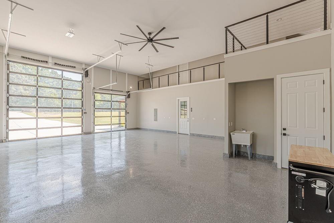1249 Morgan Road
Bremen, GA 30110
$825,000
Builder says bring contract! STUNNING newly completed Barndo-style home featuring the popular Azalea floor plan with luxurious high-end finishes throughout. Abundance of floor-to-ceiling windows, this home is flooded with natural light and showcases an open-concept living and kitchen area. The gourmet kitchen includes a separate walk-in pantry with custom cabinetry, perfect for storage and organization. A spacious mudroom off the MASSIVE attached GARAGE. Elegant owners suite is located on the main level and offers a spa-like experience with an upgraded master bath, beautifully tiled walk-in shower with bench and double showerhead, and a generous walk-in closet. An additional main-level room serves perfectly as a guest room, office, or playroom and is paired with a full bath. Upstairs features a versatile LOFT AREA overlooking great room and can function as a media room or secondary living space. Two large bedrooms on the upper level share a hall bath with a double vanity. The oversized garage is a SHOWSTOPPER with FULL GLASS doors, ample storage, a utility sink, and even a FULL BATH—ideal for use while working in the garage or workshop. Outdoor living with wraparound porches overlooking a PEACEFUL POND on Property with direct access! The property is beautifully landscaped with a custom design and is secured with a private gated entry (valued at over $100,000). 1 YEAR BUILDER HOME WARRANTY INCLUDED!
- Zip Code30110
- CityBremen
- CountyHaralson - GA
Location
- ElementaryBuchanan
- JuniorHaralson County
- HighHaralson County
Schools
- StatusActive
- MLS #7625503
- TypeResidential
MLS Data
- Bedrooms4
- Bathrooms3
- Half Baths1
- Bedroom DescriptionIn-Law Floorplan, Master on Main
- RoomsLoft
- FeaturesEntrance Foyer, High Ceilings 9 ft Upper, High Ceilings 10 ft Main, His and Hers Closets, Walk-In Closet(s)
- KitchenCabinets Other, Kitchen Island, Pantry, Pantry Walk-In, Solid Surface Counters, View to Family Room
- AppliancesDishwasher, Electric Range, Electric Water Heater, Microwave
- HVACElectric
- Fireplaces1
- Fireplace DescriptionFactory Built, Great Room
Interior Details
- StyleTraditional
- ConstructionHardiPlank Type
- Built In2024
- StoriesArray
- ParkingAttached, Garage, Garage Faces Front, Kitchen Level, Level Driveway, RV Access/Parking
- ServicesGated, RV/Boat Storage
- UtilitiesCable Available, Electricity Available, Phone Available, Underground Utilities, Water Available
- SewerSeptic Tank
- Lot DescriptionBack Yard, Level
- Acres5
Exterior Details
Listing Provided Courtesy Of: RE/MAX Around Atlanta 770-419-1986
Listings identified with the FMLS IDX logo come from FMLS and are held by brokerage firms other than the owner of
this website. The listing brokerage is identified in any listing details. Information is deemed reliable but is not
guaranteed. If you believe any FMLS listing contains material that infringes your copyrighted work please click here
to review our DMCA policy and learn how to submit a takedown request. © 2026 First Multiple Listing
Service, Inc.
This property information delivered from various sources that may include, but not be limited to, county records and the multiple listing service. Although the information is believed to be reliable, it is not warranted and you should not rely upon it without independent verification. Property information is subject to errors, omissions, changes, including price, or withdrawal without notice.
For issues regarding this website, please contact Eyesore at 678.692.8512.
Data Last updated on January 21, 2026 4:54pm


