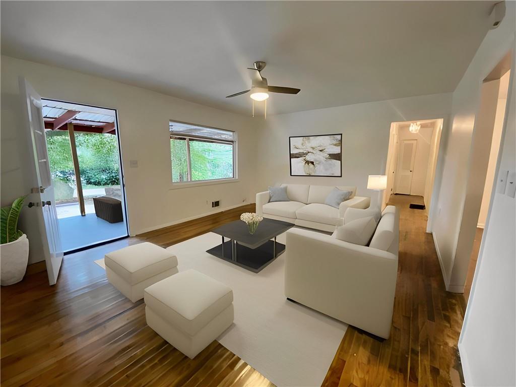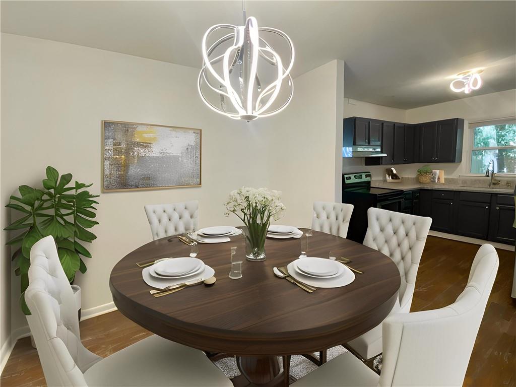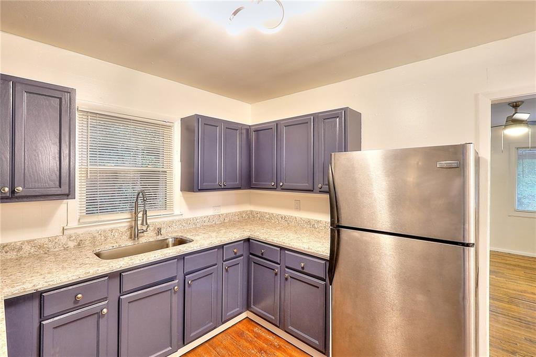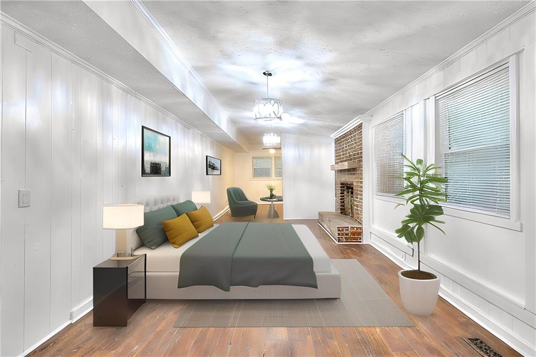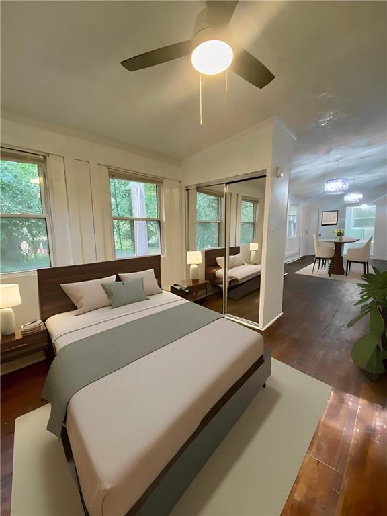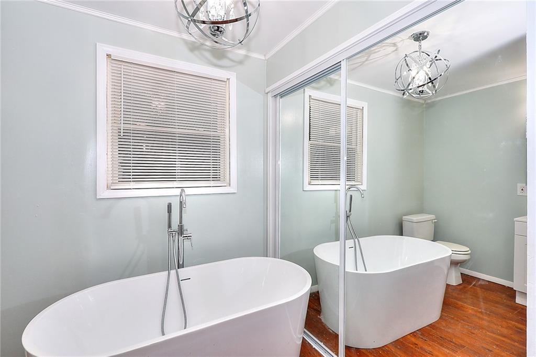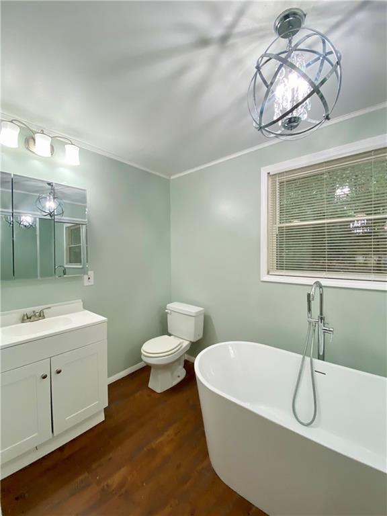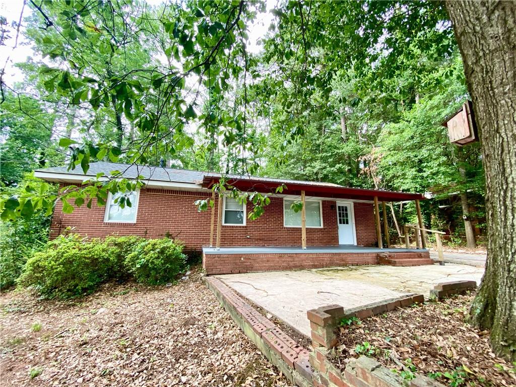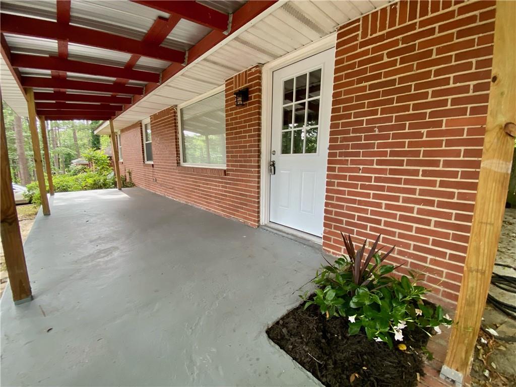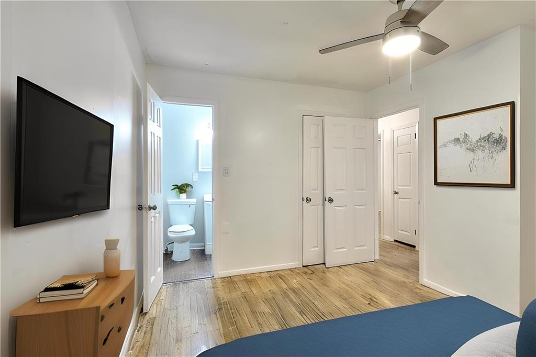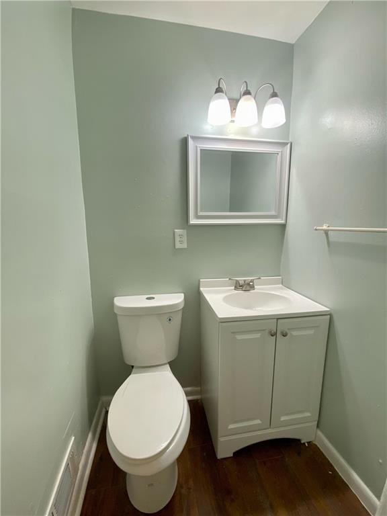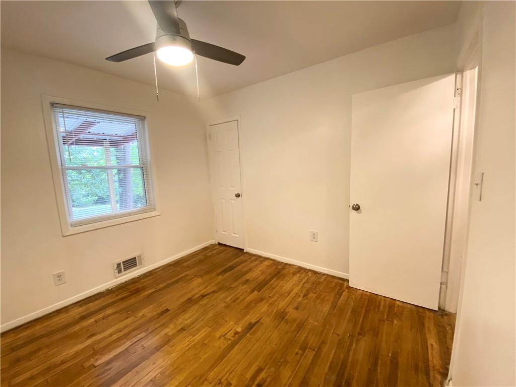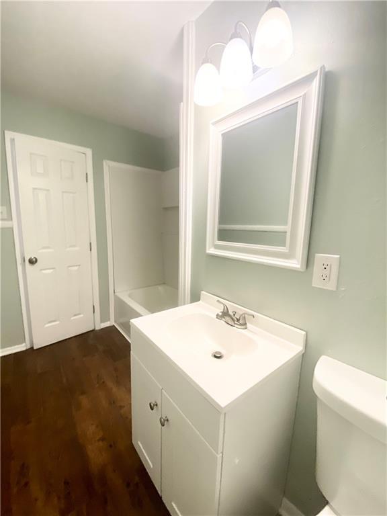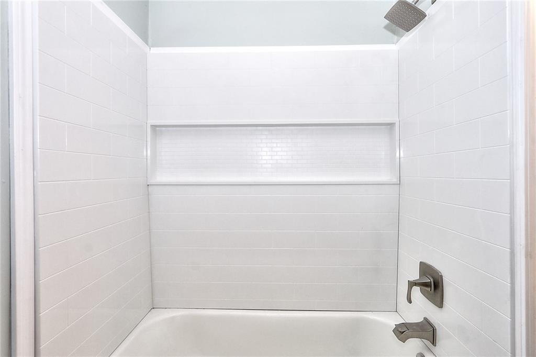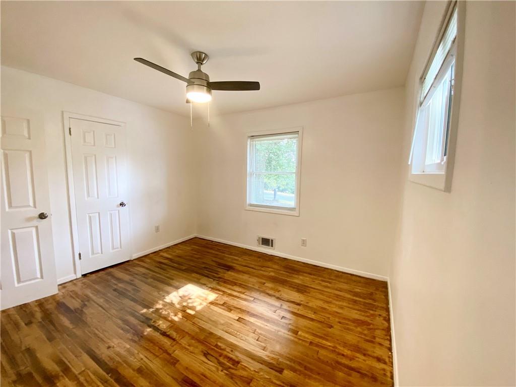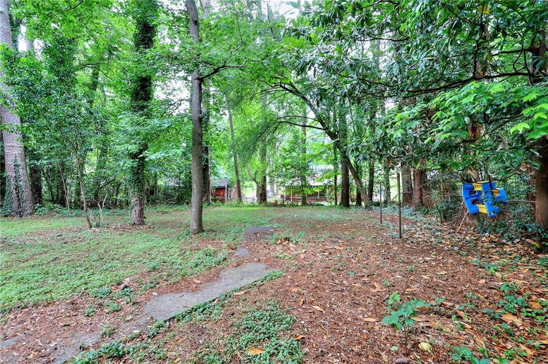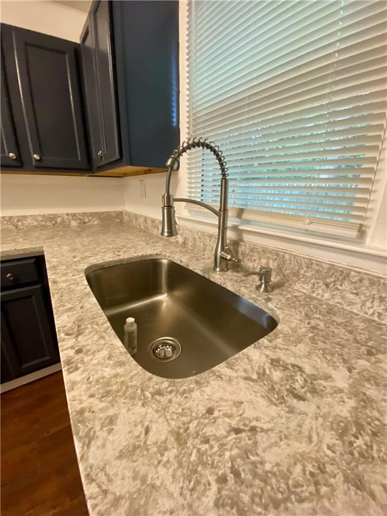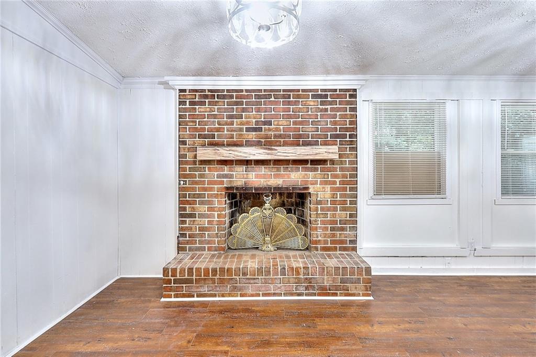4340 Glenwood Parkway
Decatur, GA 30032
$1,895
Welcome to this beautifully renovated ranch on a peaceful, tree-lined street—where classic charm meets modern comfort. Thoughtfully updated from top to bottom, this spacious home features restored original hardwoods that shine throughout, paired with coordinating luxury vinyl plank in the kitchen, dining area, and expansive primary suite for a seamless look and feel. Step into a generous living room anchored by new luxury LED lighting and an upgraded ceiling fan, perfect for both relaxing and entertaining. The dining room flows effortlessly into the updated kitchen, where you'll find sleek stainless steel appliances, stunning quartz countertops, and a deep farmhouse-style sink—all set beneath a fresh, modern design. The true standout? A sprawling primary suite that runs the full length of the home, complete with its own fireplace, private access to the backyard, and a beautifully appointed en suite bath featuring a statement soaking tub and designer lighting. On the opposite side of the home, three additional bedrooms offer privacy and versatility. Two share a fully renovated hall bath with a tiled walk-in shower, while the third enjoys the convenience of its own half bath. Outside, a newly fenced backyard is full of potential, and the oversized driveway offers ample parking. Plus, with no neighbors directly across the street, you’ll enjoy tranquil views of the trees from your front porch. All of this in a prime location—just minutes to I-285, grocery stores, and shopping, with quick access to Decatur Square, East Atlanta Village, Emory, and the CDC. This one truly checks all the boxes—schedule your showing today!
- SubdivisionMeadowdale
- Zip Code30032
- CityDecatur
- CountyDekalb - GA
Location
- ElementarySnapfinger
- JuniorColumbia - Dekalb
- HighColumbia
Schools
- StatusActive
- MLS #7625009
- TypeRental
MLS Data
- Bedrooms4
- Bathrooms2
- Half Baths1
- Bedroom DescriptionMaster on Main
- RoomsFamily Room, Living Room
- BasementCrawl Space
- FeaturesHigh Speed Internet
- KitchenCabinets Stain, Stone Counters
- AppliancesElectric Cooktop, Electric Oven/Range/Countertop, Refrigerator
- HVACCeiling Fan(s), Central Air, Window Unit(s)
- Fireplaces1
- Fireplace DescriptionMaster Bedroom, Wood Burning Stove
Interior Details
- StyleRanch, Traditional
- ConstructionBrick 4 Sides
- Built In1957
- StoriesArray
- ParkingDriveway
- FeaturesPrivate Yard
- ServicesNear Schools, Near Shopping
- UtilitiesCable Available, Electricity Available, Phone Available, Sewer Available, Water Available
- Lot DescriptionBack Yard, Front Yard
- Lot Dimensions167 x 75
- Acres0.3
Exterior Details
Listing Provided Courtesy Of: Atlas Real Estate, Inc 678-831-9955
Listings identified with the FMLS IDX logo come from FMLS and are held by brokerage firms other than the owner of
this website. The listing brokerage is identified in any listing details. Information is deemed reliable but is not
guaranteed. If you believe any FMLS listing contains material that infringes your copyrighted work please click here
to review our DMCA policy and learn how to submit a takedown request. © 2025 First Multiple Listing
Service, Inc.
This property information delivered from various sources that may include, but not be limited to, county records and the multiple listing service. Although the information is believed to be reliable, it is not warranted and you should not rely upon it without independent verification. Property information is subject to errors, omissions, changes, including price, or withdrawal without notice.
For issues regarding this website, please contact Eyesore at 678.692.8512.
Data Last updated on December 9, 2025 4:03pm


