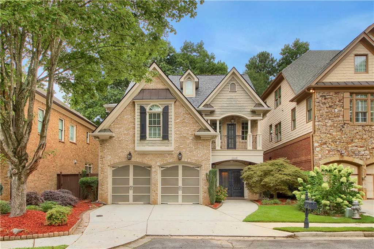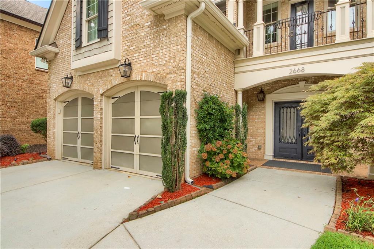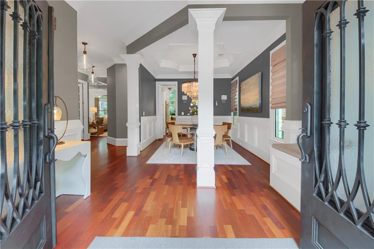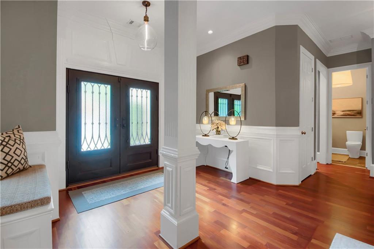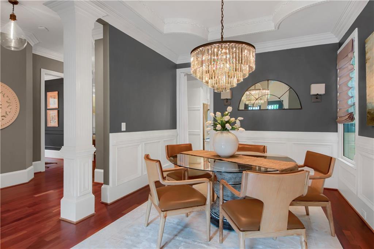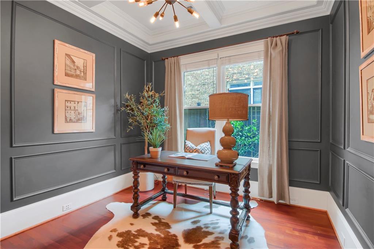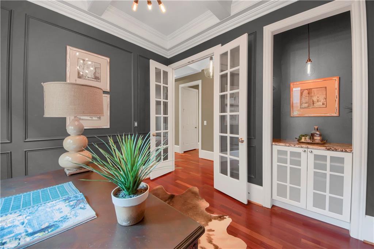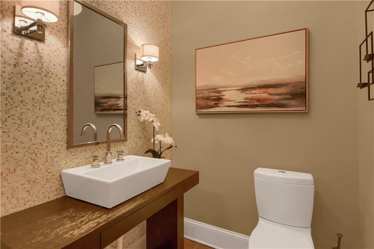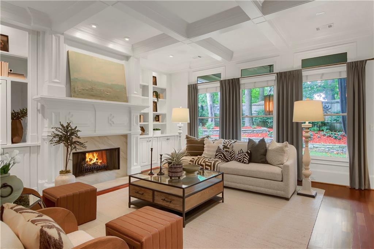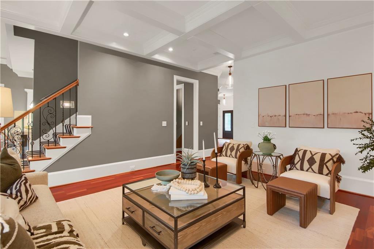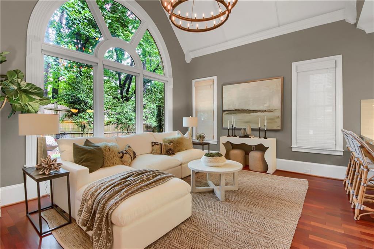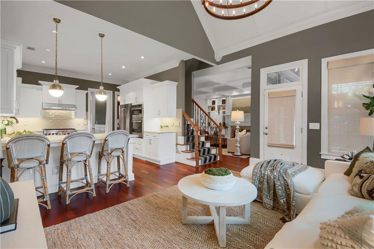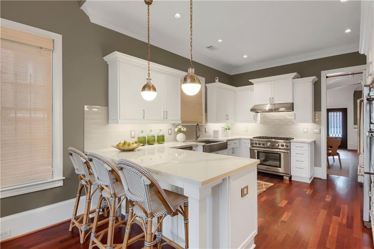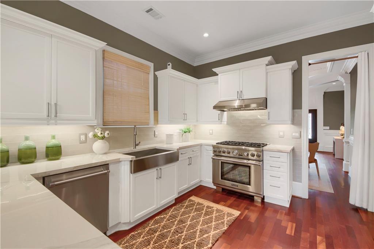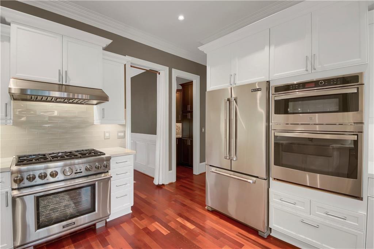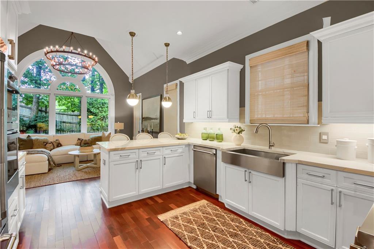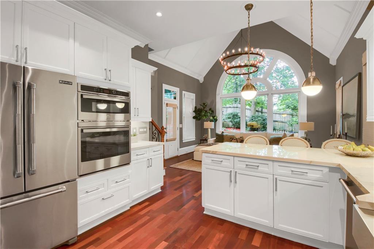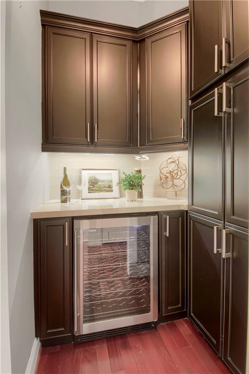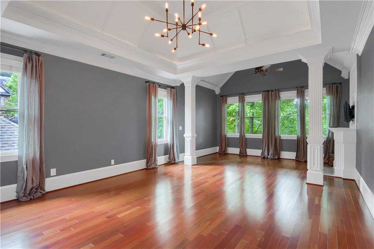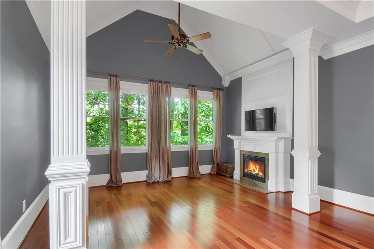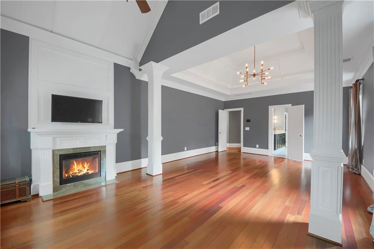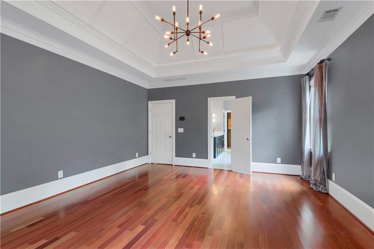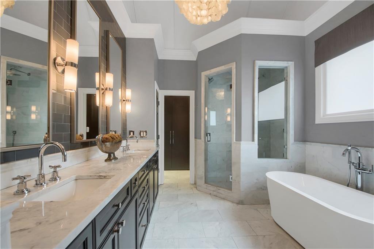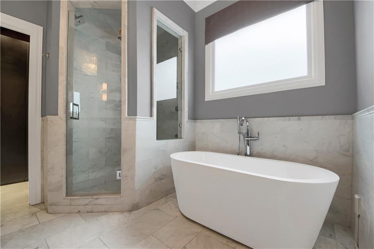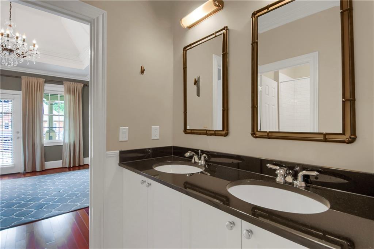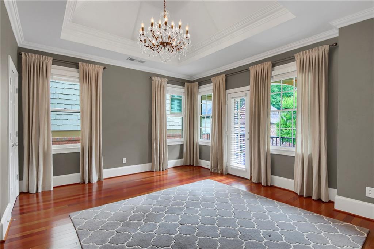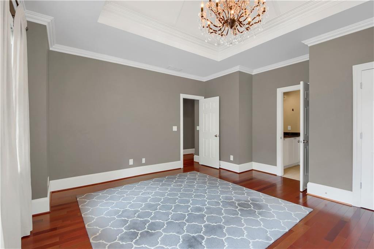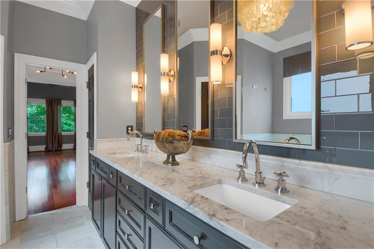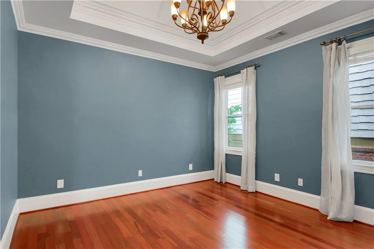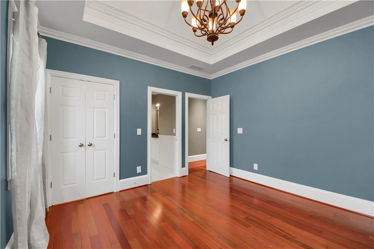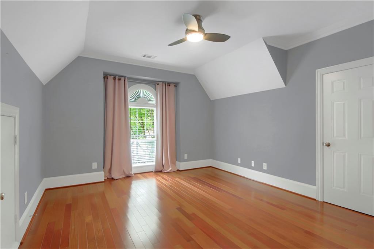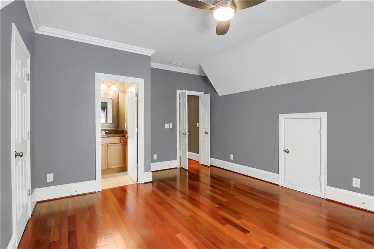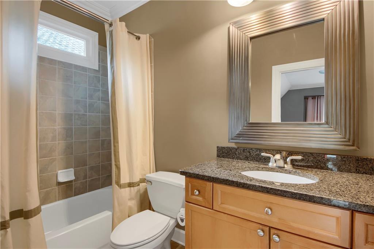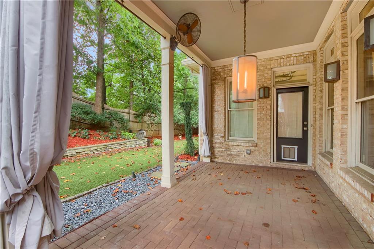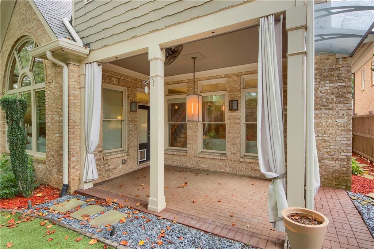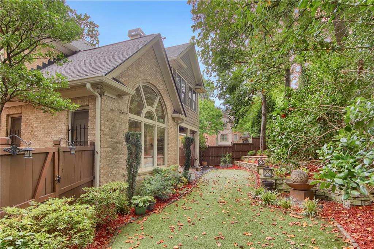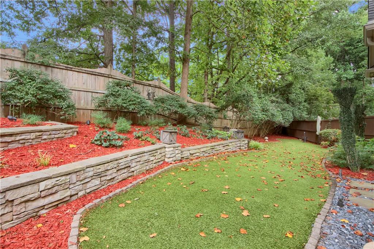2668 Brickell Square
Atlanta, GA 30341
$710,000
Masterful Renovation in Sought-After Brickell Square. This exquisitely renovated residence combines timeless elegance with modern luxury. Boasting four spacious bedrooms and three-and-a-half baths, the home showcases hardwood cherry floors throughout and custom architectural details, including elaborate moldings, trey and coffered ceilings. The main level features a handsome study with dry bar, a gracious living room with coffered ceiling and dual built-ins flanking the fireplace, and a gourmet chef’s kitchen appointed with quartz countertops, beautiful custom cabinetry, top-of-the-line appliances, a large walk-in pantry, and a butler’s pantry with new wine refrigerator. The breakfast bar comfortably seats three and opens into a dramatic two-story vaulted keeping room, creating a seamless flow for entertaining. The open-concept dining area is illuminated by Restoration Hardware light fixtures that continue throughout the home. The oversized primary suite offers a vaulted sitting room with fireplace, a marble-clad en suite bath with separate shower and spa tub, and a custom-built wardrobe system in the walk-in closet. Upstairs, three additional bedrooms and two full, updated baths provide ample space, complemented by a convenient laundry room. Outdoor living is equally impressive, with a covered patio off the kitchen, complete with chandelier and built-in fan, perfect for year-round entertaining. This home is truly a rare offering — a flawless blend of craftsmanship, comfort, and style. Easy access to the hospitals, I-85 and I-285.
- SubdivisionBrickell Square
- Zip Code30341
- CityAtlanta
- CountyDekalb - GA
Location
- ElementaryHenderson Mill
- JuniorHenderson - Dekalb
- HighLakeside - Dekalb
Schools
- StatusPending
- MLS #7624894
- TypeResidential
MLS Data
- Bedrooms4
- Bathrooms3
- Half Baths1
- Bedroom DescriptionOversized Master, Sitting Room
- RoomsLiving Room, Office
- FeaturesCathedral Ceiling(s), Crown Molding, Double Vanity, Dry Bar, High Ceilings 9 ft Upper, High Ceilings 10 ft Main, High Speed Internet, Recessed Lighting, Track Lighting, Tray Ceiling(s), Walk-In Closet(s)
- KitchenBreakfast Bar, Breakfast Room, Cabinets White, Eat-in Kitchen, Keeping Room, Pantry Walk-In, Stone Counters, View to Family Room
- AppliancesDishwasher, Disposal, Gas Range, Microwave, Range Hood, Refrigerator, Self Cleaning Oven
- HVACDual, Electric, Zoned
- Fireplaces2
- Fireplace DescriptionFactory Built, Great Room, Living Room, Master Bedroom
Interior Details
- StyleCottage, Craftsman, European, Traditional
- ConstructionBrick 4 Sides, Cement Siding, Fiber Cement
- Built In2005
- StoriesArray
- ParkingGarage, Garage Door Opener, Garage Faces Front, Level Driveway
- FeaturesGarden, Lighting, Private Entrance, Private Yard, Rain Gutters
- UtilitiesCable Available, Electricity Available, Natural Gas Available, Sewer Available, Underground Utilities, Water Available
- SewerPublic Sewer
- Lot DescriptionBack Yard, Front Yard, Sprinklers In Front, Sprinklers In Rear, Wooded
- Lot DimensionsX
Exterior Details
Listing Provided Courtesy Of: Atlanta Communities 770-240-2001
Listings identified with the FMLS IDX logo come from FMLS and are held by brokerage firms other than the owner of
this website. The listing brokerage is identified in any listing details. Information is deemed reliable but is not
guaranteed. If you believe any FMLS listing contains material that infringes your copyrighted work please click here
to review our DMCA policy and learn how to submit a takedown request. © 2025 First Multiple Listing
Service, Inc.
This property information delivered from various sources that may include, but not be limited to, county records and the multiple listing service. Although the information is believed to be reliable, it is not warranted and you should not rely upon it without independent verification. Property information is subject to errors, omissions, changes, including price, or withdrawal without notice.
For issues regarding this website, please contact Eyesore at 678.692.8512.
Data Last updated on September 10, 2025 9:09pm


