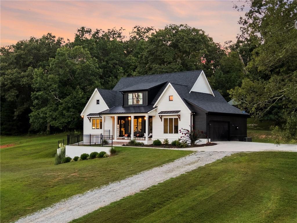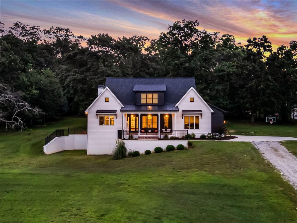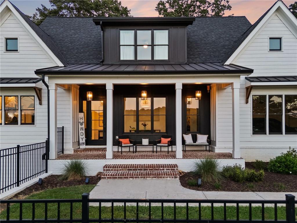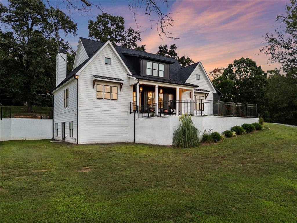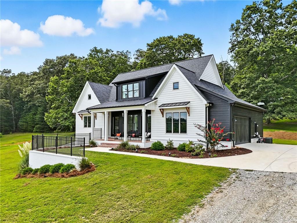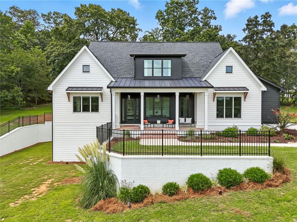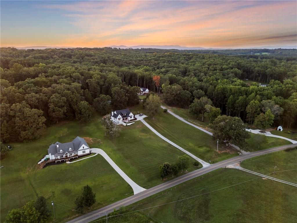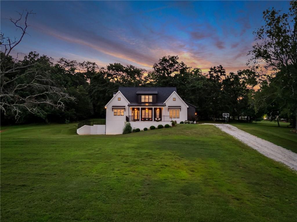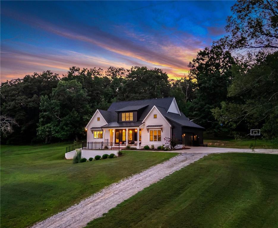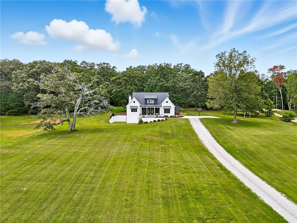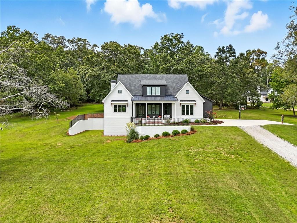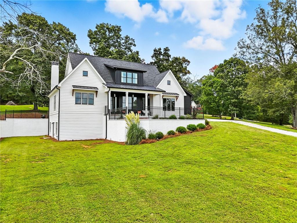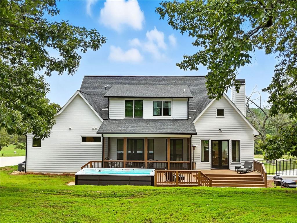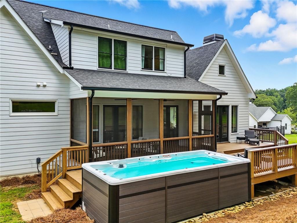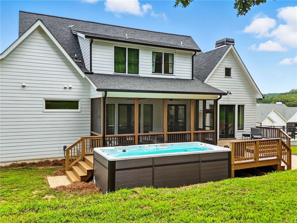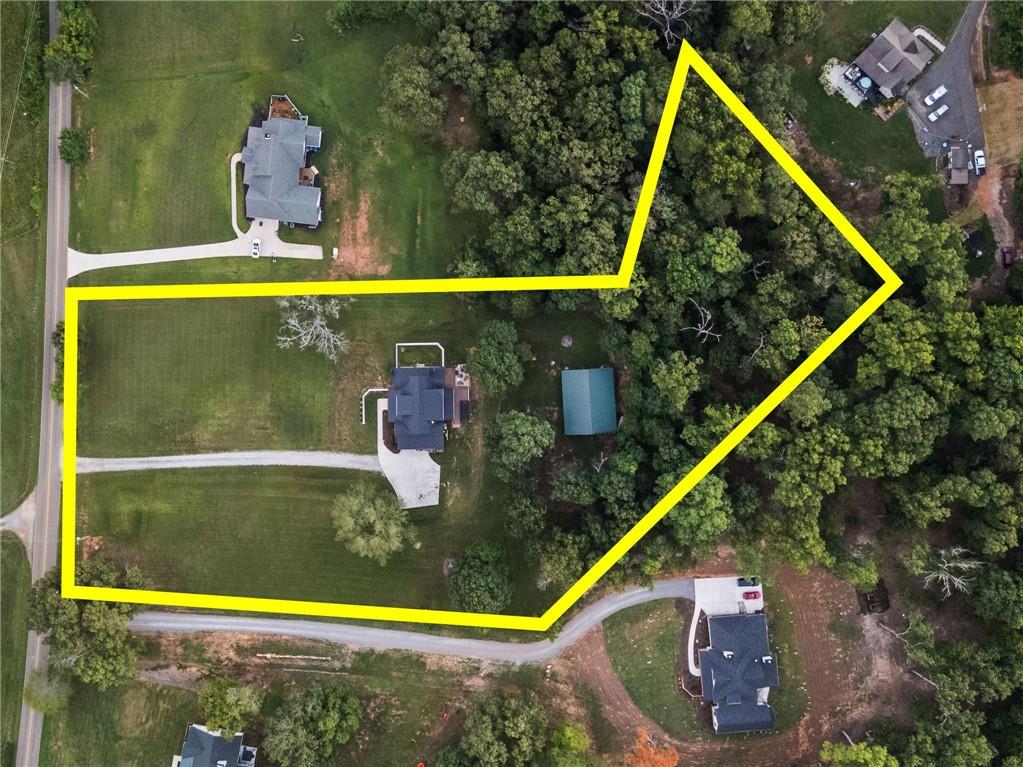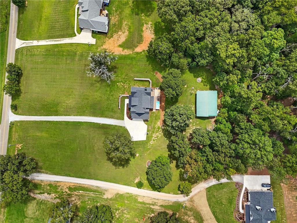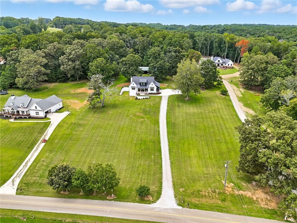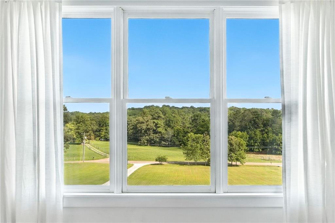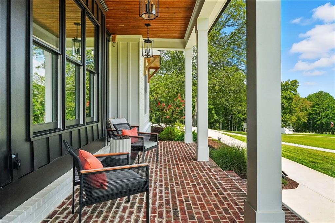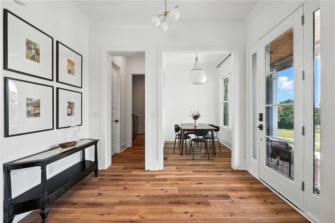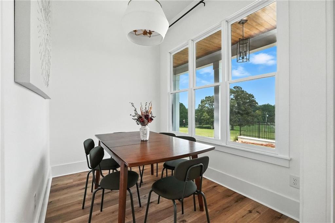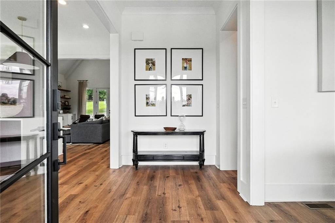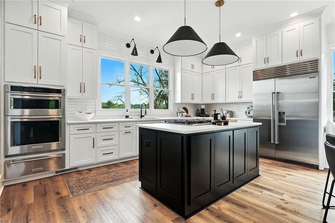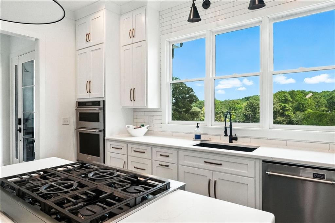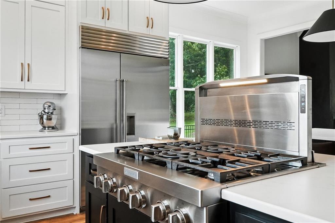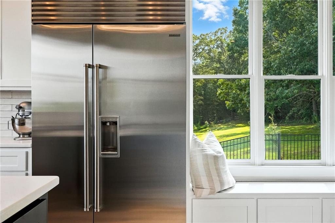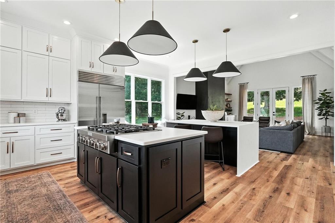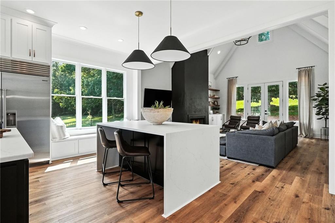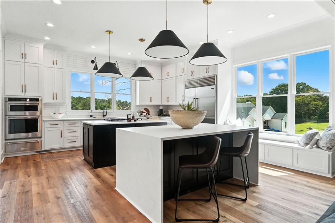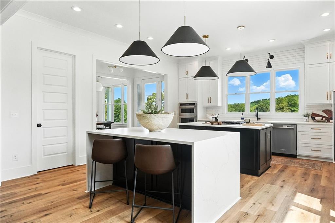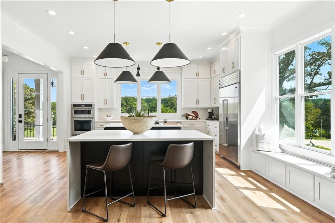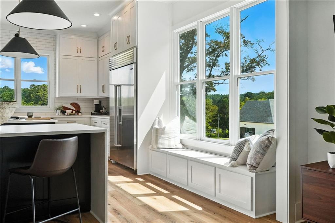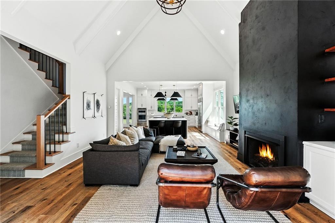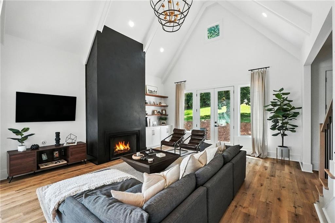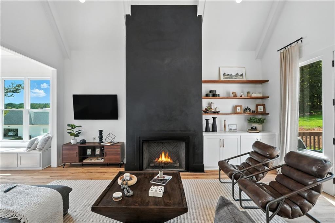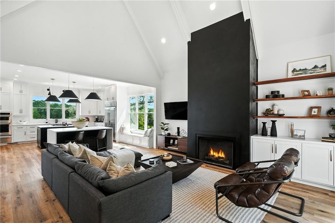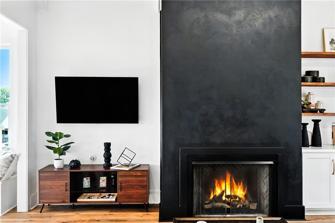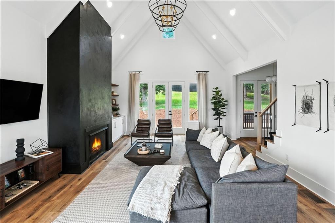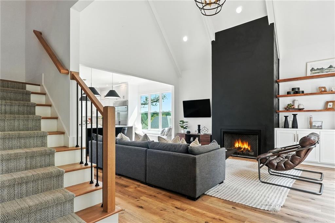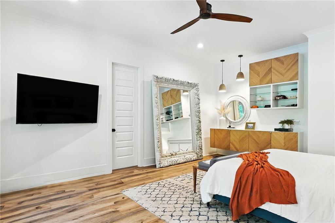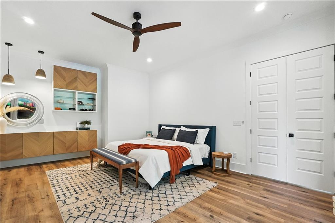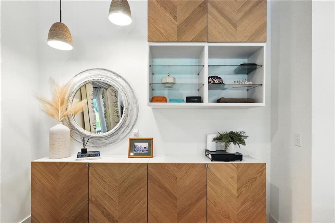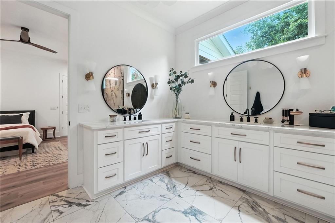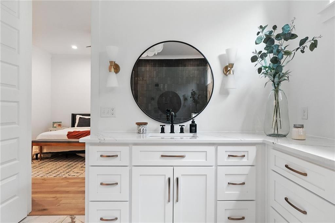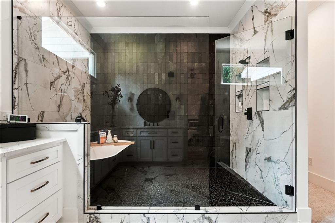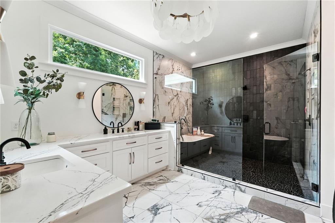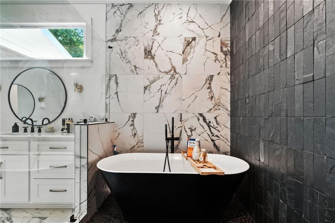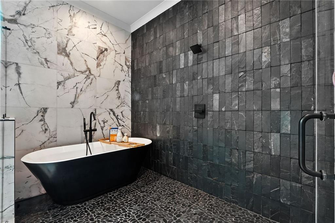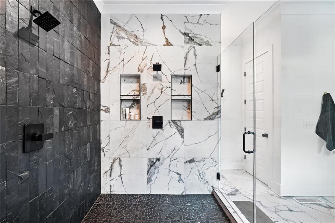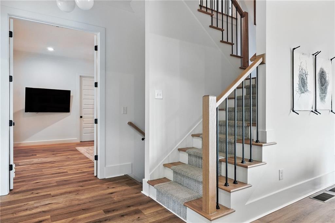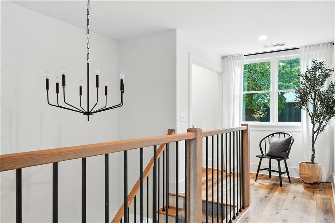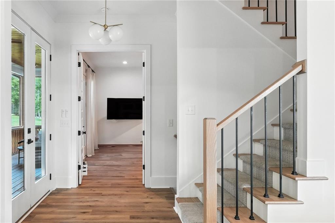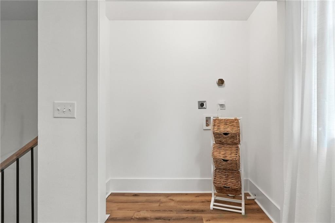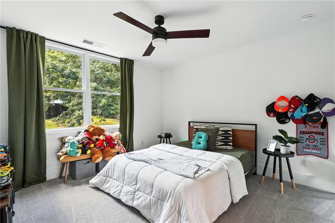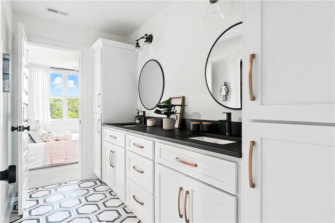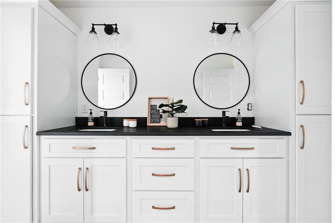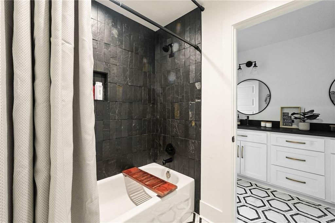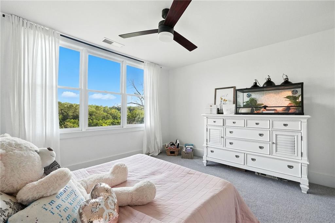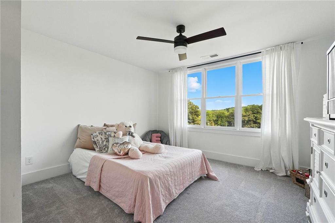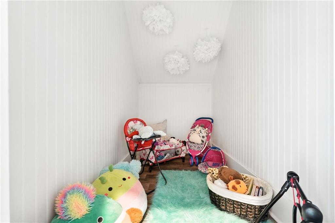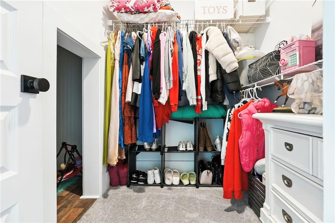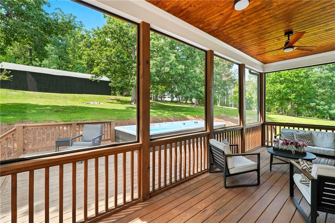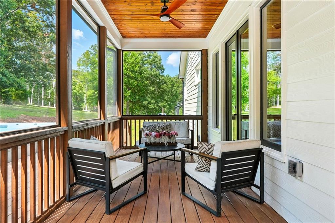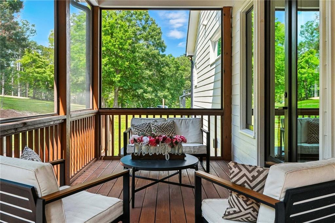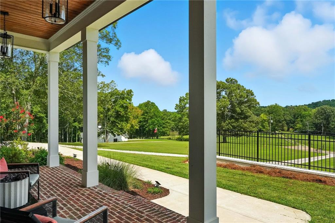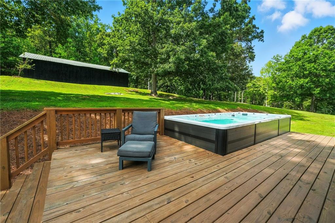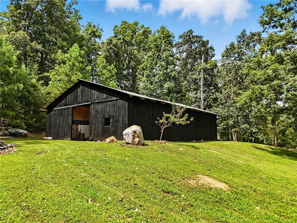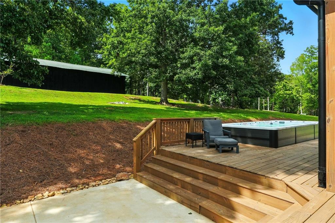601 Worley Road
Ball Ground, GA 30107
$975,000
Nestled in the heart of a tranquil pastoral community, this stunning 3 bedroom, 2.5 bath home offers the perfect blend of luxury, space and serenity--all set on a picturesque 3.77 acre lot. Just three years old, the property showcases modern design and thoughtful craftmanship throughout. At the heart of the home lies a spectacular gourmet kitchen that's sure to impress any chef. Boasting double islands, upgraded appliances, a walk-in pantry and an abundance of cabinetry and workspace, it's designed for both high-end cooking and effortless entertaining. The kitchen opens to a beautifully appointed great room with fireplace, creating a warm and inviting central living space. A dining area completes the open-concept layout, perfect for both casual meals and formal gatherings. The main level master suite is a true retreat, featuring a spacious spa-like bath with double sized tiled shower with soaking tub inside, double vanities and a generous walk-in closet. Upstairs, you will find two additional bedrooms, a Jack and Jill full bath and additional laundry area, offering privacy and comfort for family or guests. The large unfinished basement provides endless potential--complete with a built-in safe room for peace of mind. A two-car garage adds everyday convenience, while the highlight for equestrian or hobby farm enthusiasts is the wonderful barn with six stalls, ready for animals or adaptable to your needs. Whether you're entertaining indoors, relaxing outdoors, or enjoying the open landscape, this home offers a rare combination of modern luxury and rural charm.
- SubdivisionWorley Estates
- Zip Code30107
- CityBall Ground
- CountyCherokee - GA
Location
- StatusPending
- MLS #7624848
- TypeResidential
MLS Data
- Bedrooms3
- Bathrooms2
- Half Baths1
- Bedroom DescriptionMaster on Main
- RoomsAttic, Basement, Great Room - 2 Story
- BasementDaylight, Exterior Entry, Interior Entry, Unfinished, Walk-Out Access
- FeaturesBookcases, Crown Molding, Double Vanity, Entrance Foyer, High Ceilings 9 ft Main, High Ceilings 10 ft Lower, Walk-In Closet(s)
- KitchenCabinets White, Eat-in Kitchen, Kitchen Island, Pantry Walk-In, Stone Counters, View to Family Room
- AppliancesDishwasher, Disposal, Gas Cooktop, Microwave, Range Hood, Refrigerator
- HVACCeiling Fan(s), Central Air, Electric
- Fireplaces1
- Fireplace DescriptionFamily Room, Great Room, Insert
Interior Details
- StyleFarmhouse
- ConstructionBrick Veneer, HardiPlank Type
- Built In2023
- StoriesArray
- ParkingAttached, Garage
- FeaturesPrivate Yard
- ServicesNear Schools, Park
- UtilitiesCable Available, Electricity Available, Phone Available, Water Available
- SewerSeptic Tank
- Lot DescriptionBack Yard, Front Yard, Landscaped, Open Lot, Pasture, Private
- Lot Dimensionsx
- Acres3.66
Exterior Details
Listing Provided Courtesy Of: ERA Sunrise Realty 770-720-1515
Listings identified with the FMLS IDX logo come from FMLS and are held by brokerage firms other than the owner of
this website. The listing brokerage is identified in any listing details. Information is deemed reliable but is not
guaranteed. If you believe any FMLS listing contains material that infringes your copyrighted work please click here
to review our DMCA policy and learn how to submit a takedown request. © 2025 First Multiple Listing
Service, Inc.
This property information delivered from various sources that may include, but not be limited to, county records and the multiple listing service. Although the information is believed to be reliable, it is not warranted and you should not rely upon it without independent verification. Property information is subject to errors, omissions, changes, including price, or withdrawal without notice.
For issues regarding this website, please contact Eyesore at 678.692.8512.
Data Last updated on October 26, 2025 4:50am


