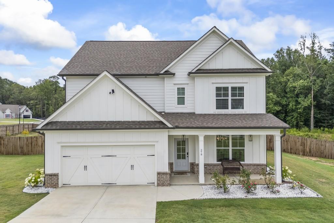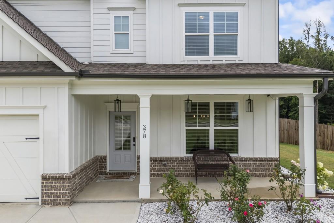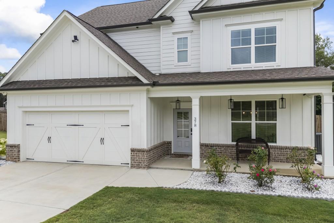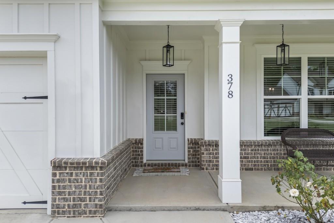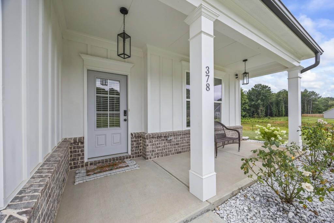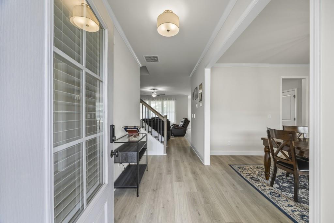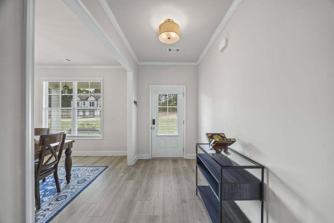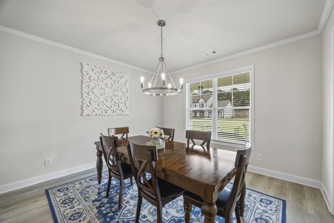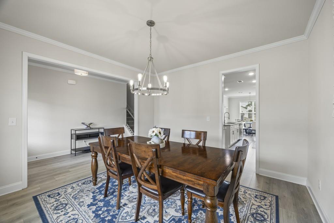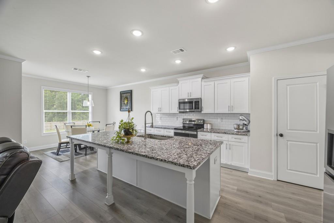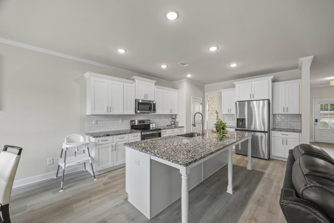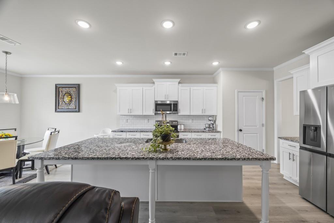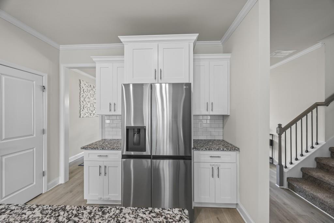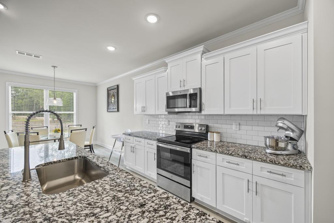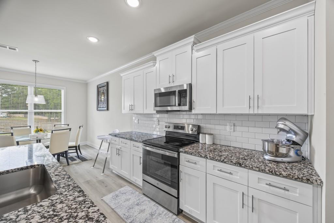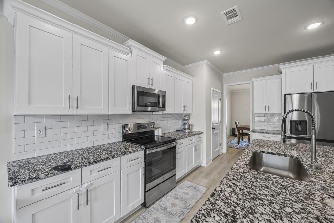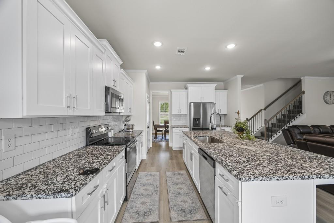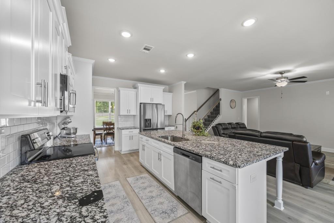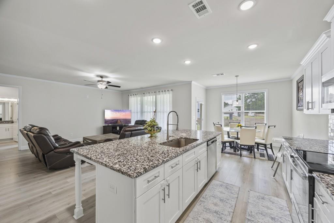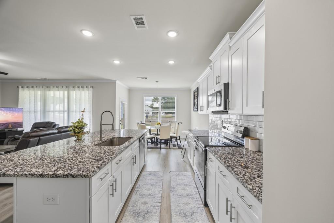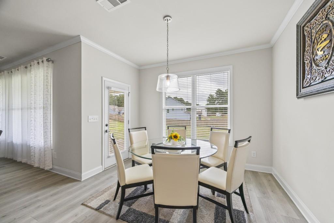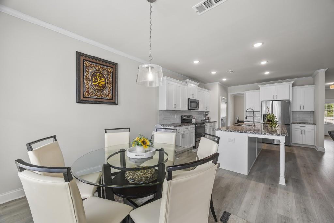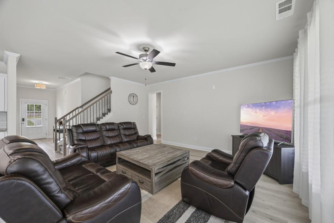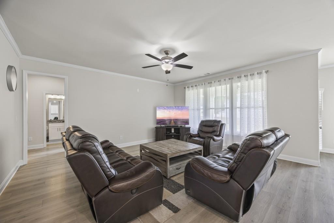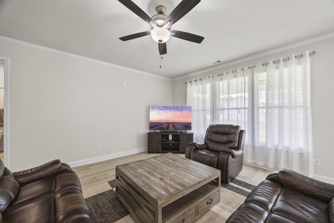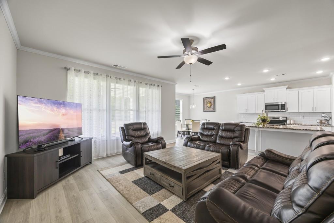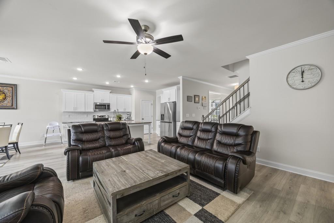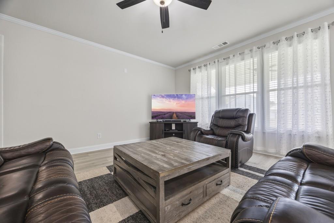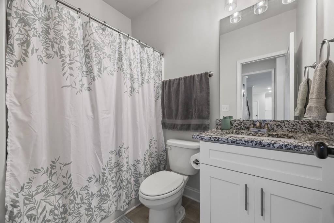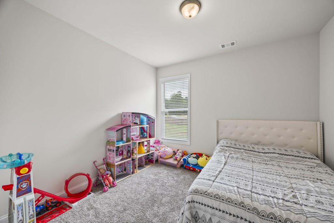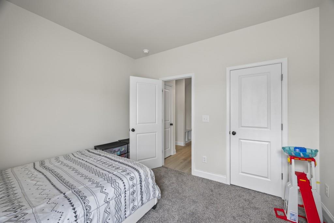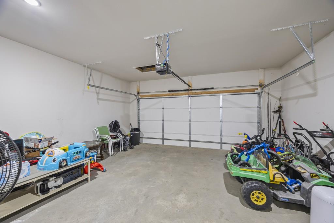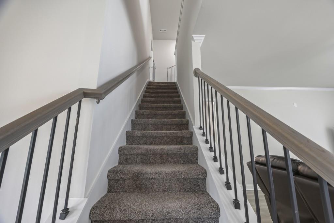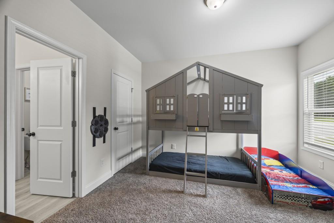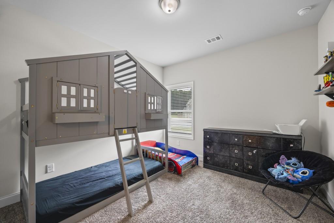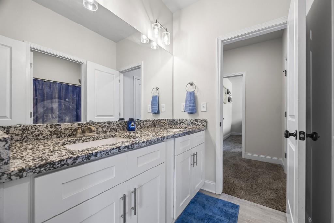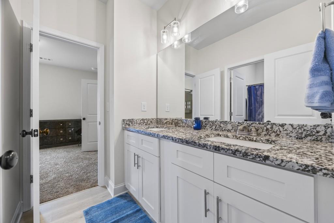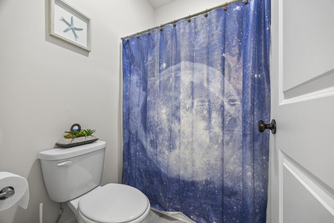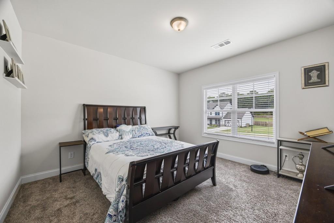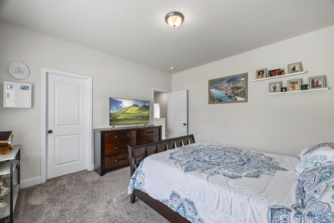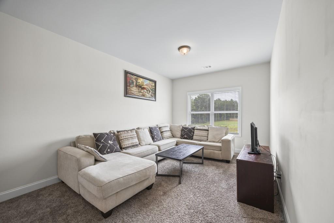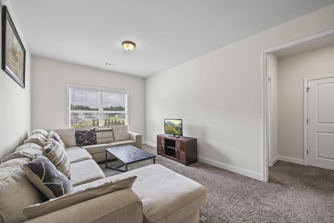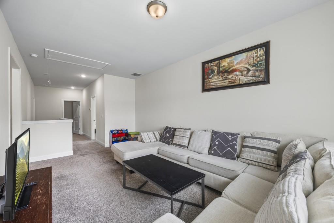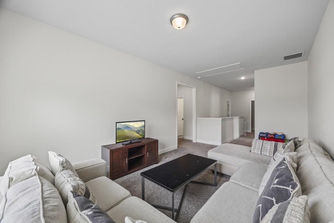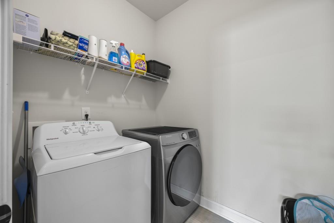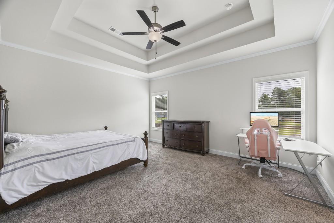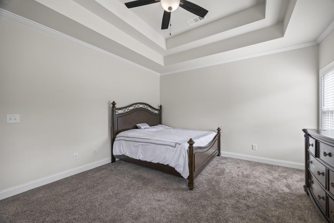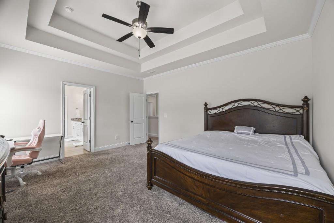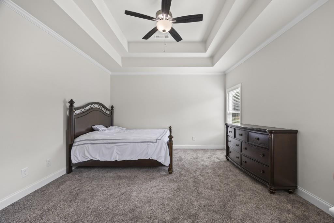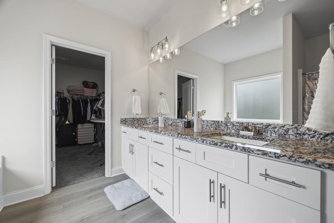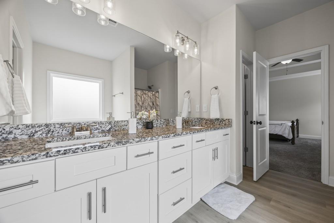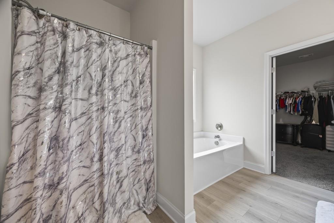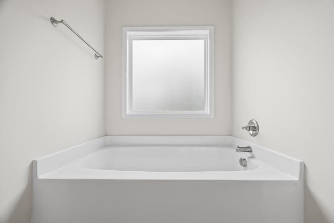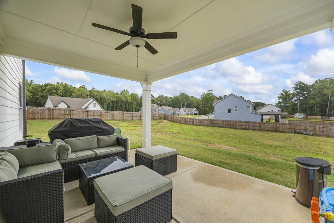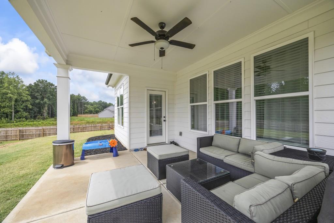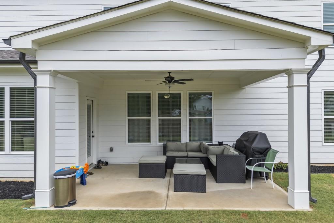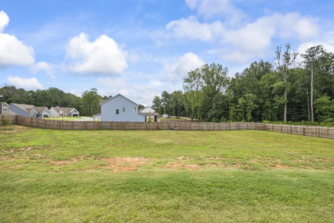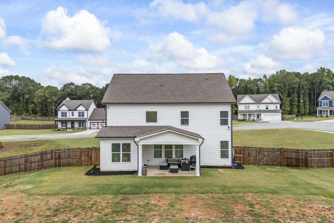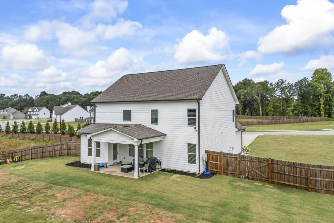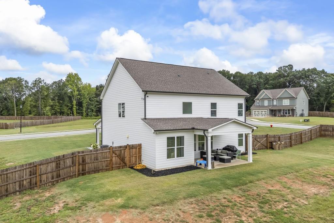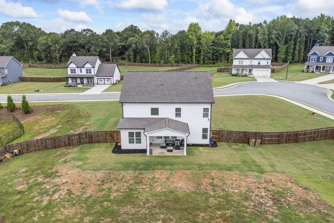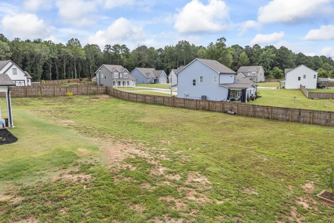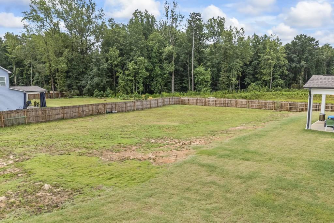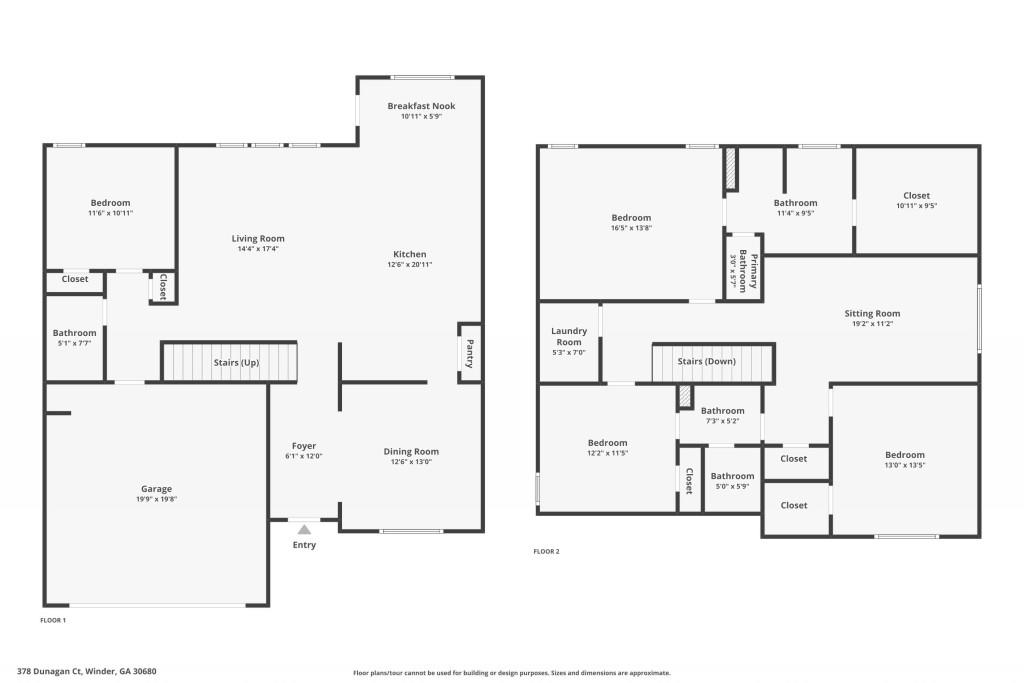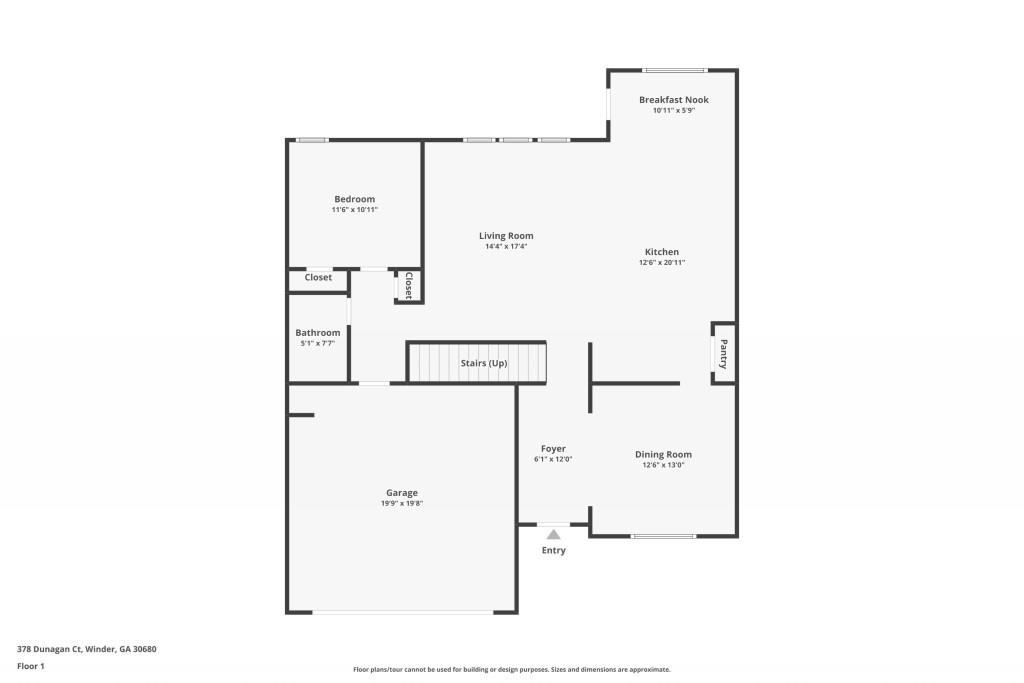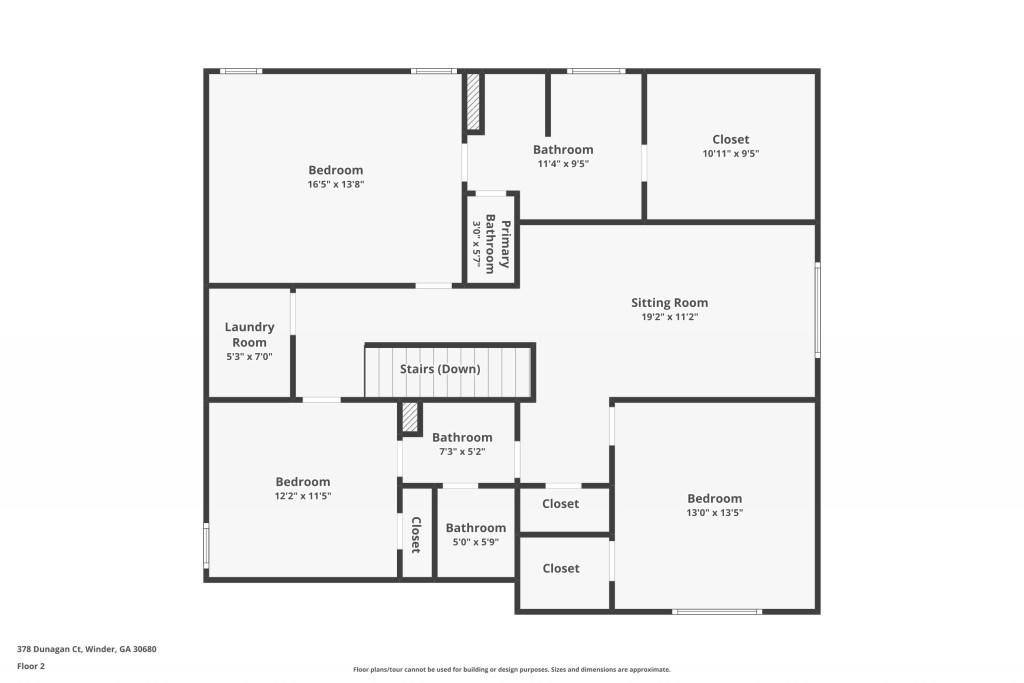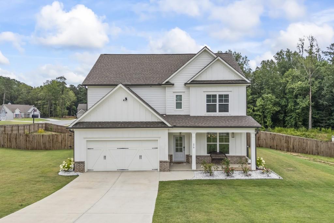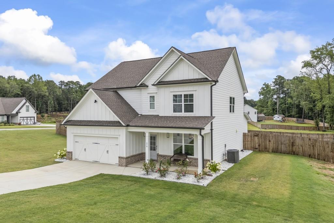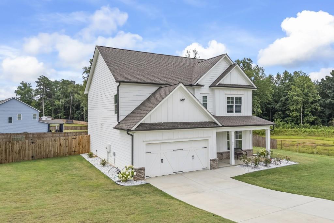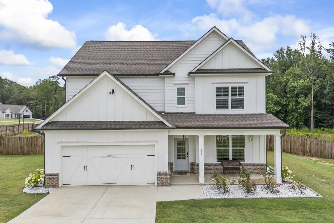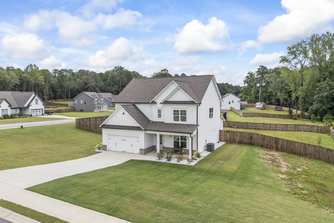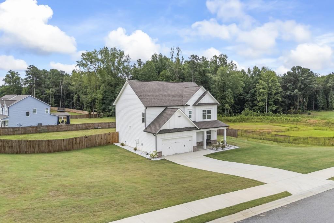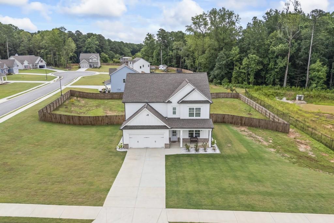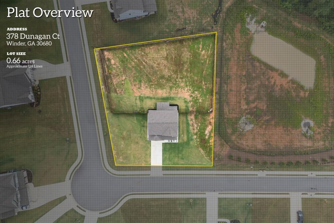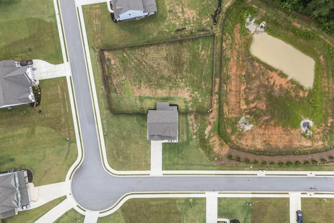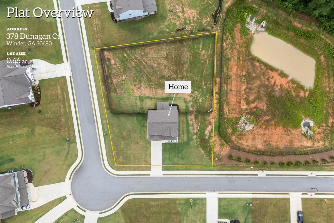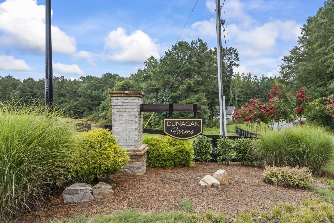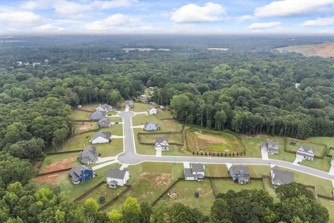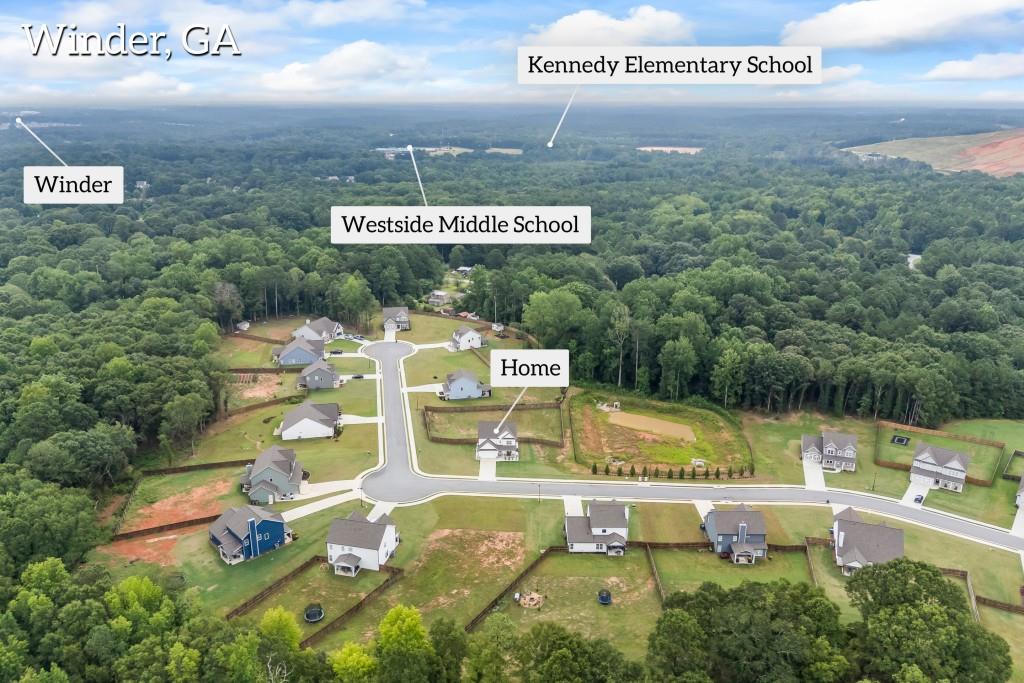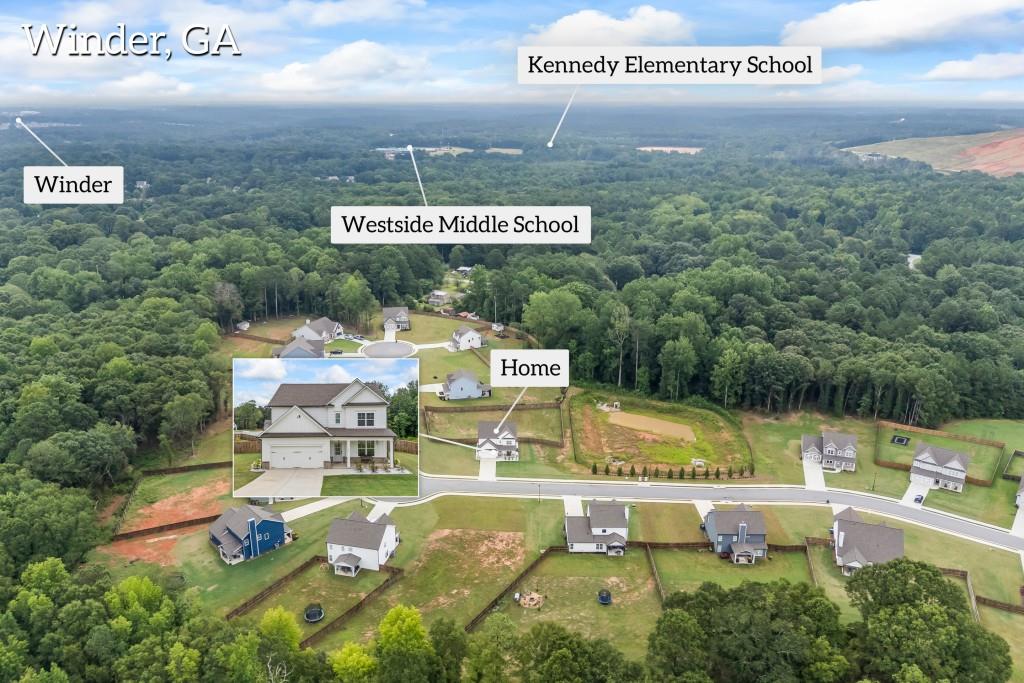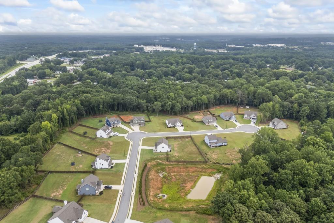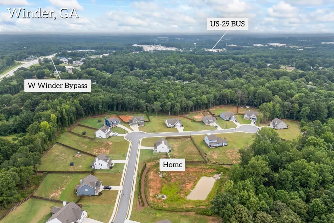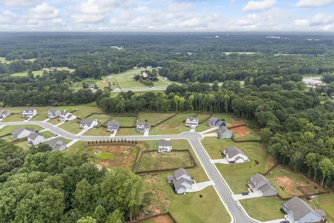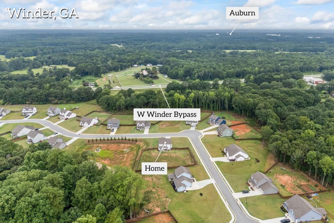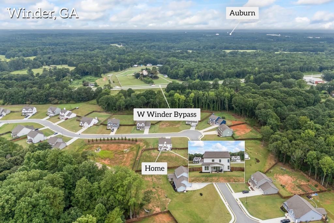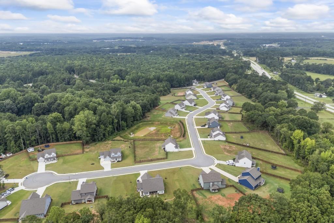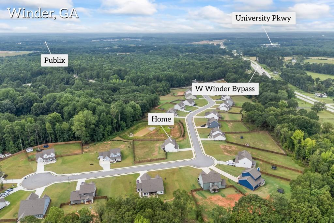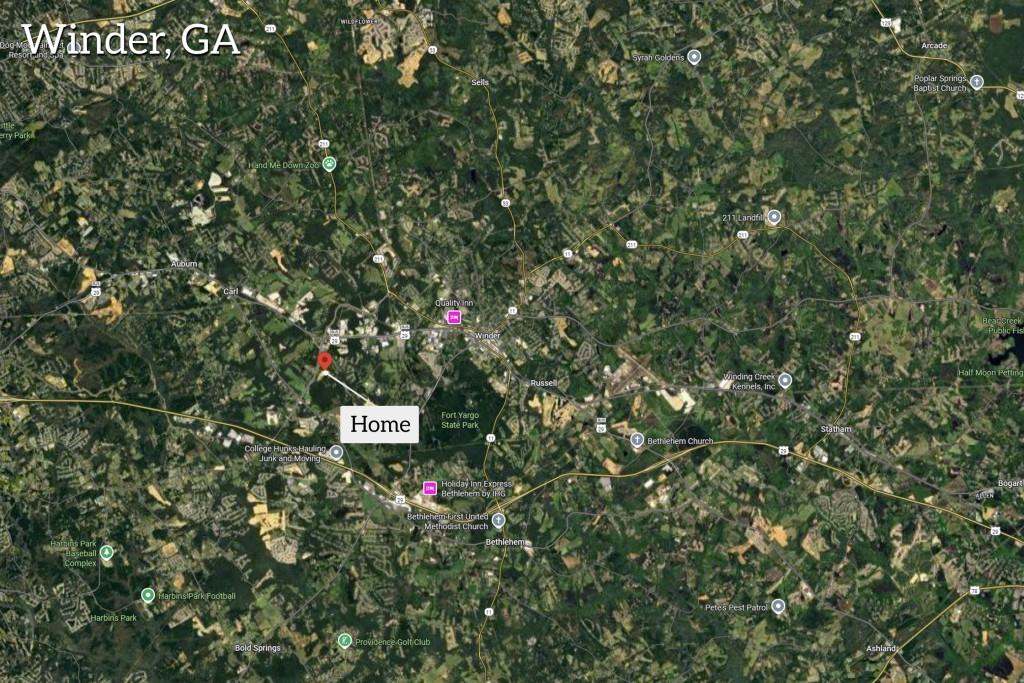378 Dunagan Court
Winder, GA 30680
$485,000
Better than new! This beautifully crafted 2023-built farmhouse-style home blends charm, comfort, and energy efficiency in one perfect package. With 4 spacious bedrooms, 3 full baths, and an upstairs loft that's perfect for a second living area, playroom, or office, this open-concept layout was designed with modern living in mind. From the moment you arrive, you're greeted by a welcoming rocking chair front porch ideal for morning coffee or evening relaxation. Step inside to soaring 9' ceilings, luxury vinyl plank flooring, and abundant natural light flowing through the open main level. The chef's kitchen is a true highlight, featuring granite countertops, stainless steel appliances, a massive island overlooking the family room, custom white cabinetry, and recessed lighting perfect for everyday living or entertaining. A guest bedroom and full bath on the main level offer ideal flexibility for visitors or a home office. Upstairs, every bedroom includes a walk-in closet, providing generous storage for all. The primary suite features a luxurious bath with an oversized shower and dual vanities. Step outside to your huge, fenced-in backyard perfect for pets, play, or outdoor gatherings. Exterior highlights include Hardiplank siding with brick accents for timeless curb appeal. As a Jackson EMC Right Choice Home, this property offers enhanced energy efficiency and qualifies for special energy rates saving you money for years to come. Located just minutes from downtown Winder, enjoy charming shops, local restaurants, and quick access to Highways 316 and 29 for an easy commute to Athens, Lawrenceville, or Metro Atlanta. Parks, schools, and daily conveniences are just around the corner. Don't miss this move-in ready gem where farmhouse charm meets modern comfort and energy-smart living.
- SubdivisionDunagan Farms
- Zip Code30680
- CityWinder
- CountyBarrow - GA
Location
- ElementaryKennedy
- JuniorWestside - Barrow
- HighApalachee
Schools
- StatusActive
- MLS #7624768
- TypeResidential
MLS Data
- Bedrooms4
- Bathrooms3
- Bedroom DescriptionSplit Bedroom Plan
- RoomsLiving Room, Loft
- FeaturesDisappearing Attic Stairs, Double Vanity, Entrance Foyer, High Ceilings 9 ft Main, High Ceilings 9 ft Upper, High Speed Internet, Tray Ceiling(s), Walk-In Closet(s)
- KitchenBreakfast Room, Cabinets White, Eat-in Kitchen, Kitchen Island, Pantry, Solid Surface Counters, View to Family Room
- AppliancesDishwasher, Microwave
- HVACCeiling Fan(s), Central Air, Electric
- Fireplaces1
- Fireplace DescriptionFactory Built, Family Room
Interior Details
- StyleFarmhouse, Traditional
- ConstructionBrick Veneer, Cement Siding, Concrete
- Built In2023
- StoriesArray
- ParkingDriveway, Garage, Garage Door Opener, Garage Faces Front, Kitchen Level, Level Driveway
- FeaturesPrivate Entrance, Private Yard
- ServicesHomeowners Association, Sidewalks, Street Lights
- UtilitiesCable Available, Electricity Available, Natural Gas Available, Underground Utilities, Water Available
- SewerSeptic Tank
- Lot DescriptionBack Yard, Corner Lot, Landscaped, Level, Private
- Acres0.66
Exterior Details
Listing Provided Courtesy Of: RE/MAX Legends 770-963-5181
Listings identified with the FMLS IDX logo come from FMLS and are held by brokerage firms other than the owner of
this website. The listing brokerage is identified in any listing details. Information is deemed reliable but is not
guaranteed. If you believe any FMLS listing contains material that infringes your copyrighted work please click here
to review our DMCA policy and learn how to submit a takedown request. © 2025 First Multiple Listing
Service, Inc.
This property information delivered from various sources that may include, but not be limited to, county records and the multiple listing service. Although the information is believed to be reliable, it is not warranted and you should not rely upon it without independent verification. Property information is subject to errors, omissions, changes, including price, or withdrawal without notice.
For issues regarding this website, please contact Eyesore at 678.692.8512.
Data Last updated on September 10, 2025 2:30pm


