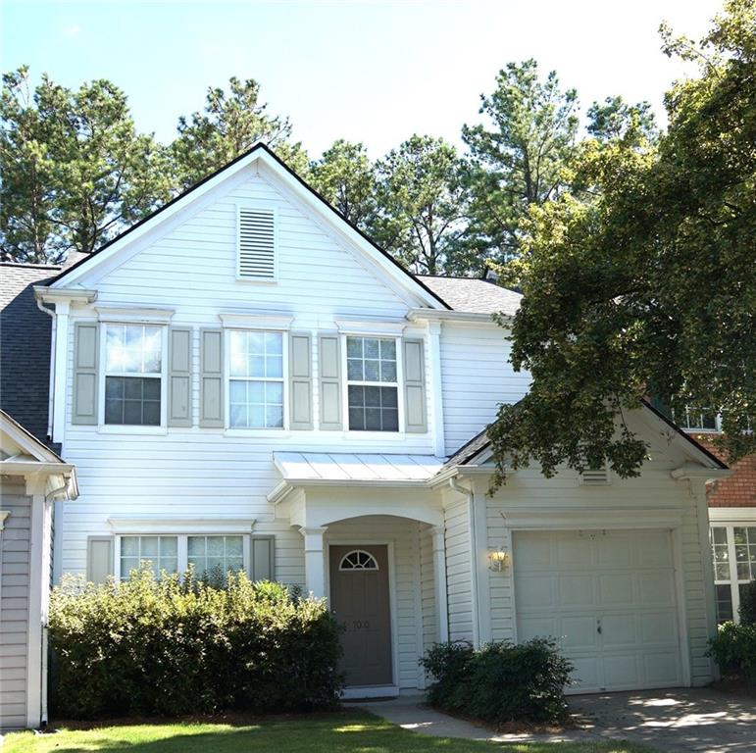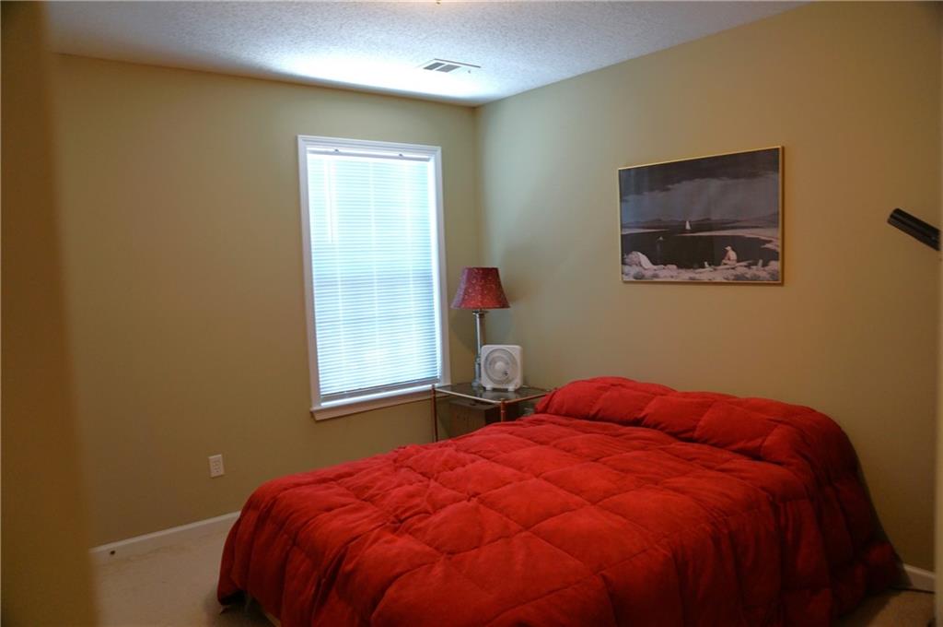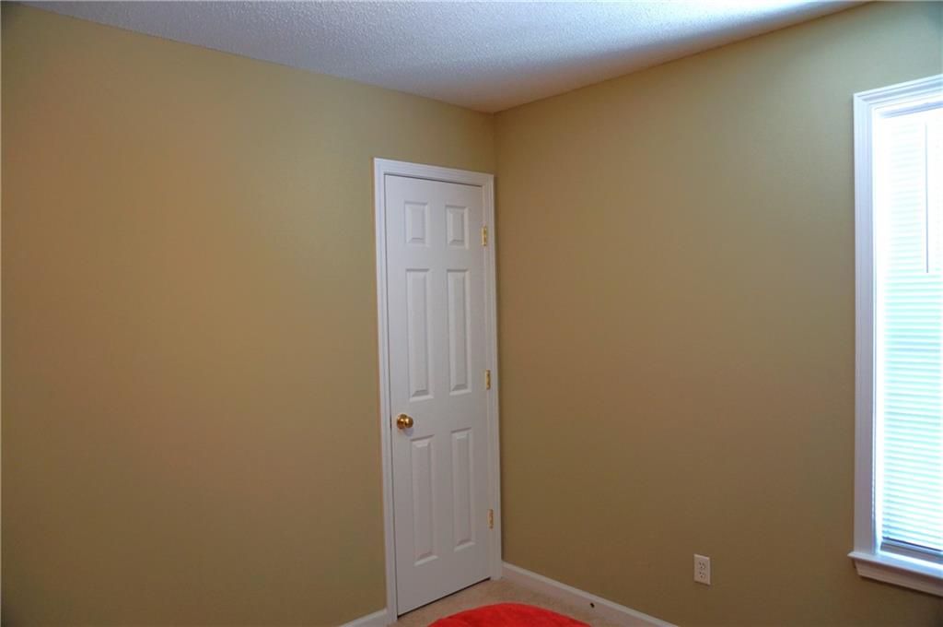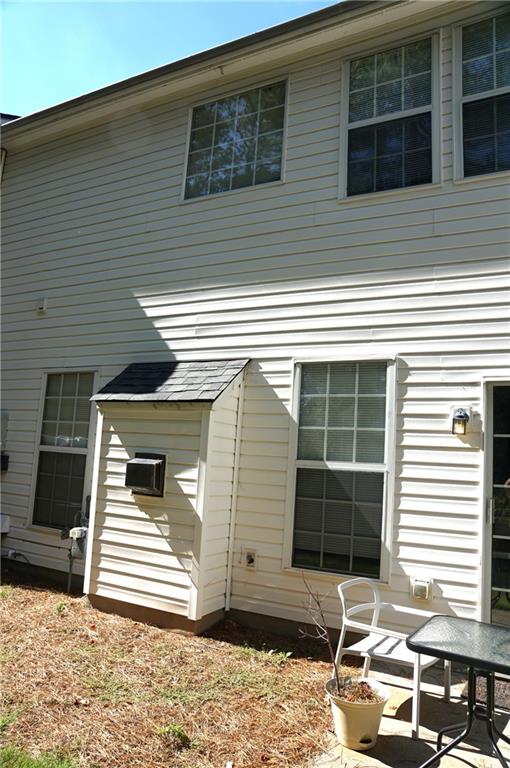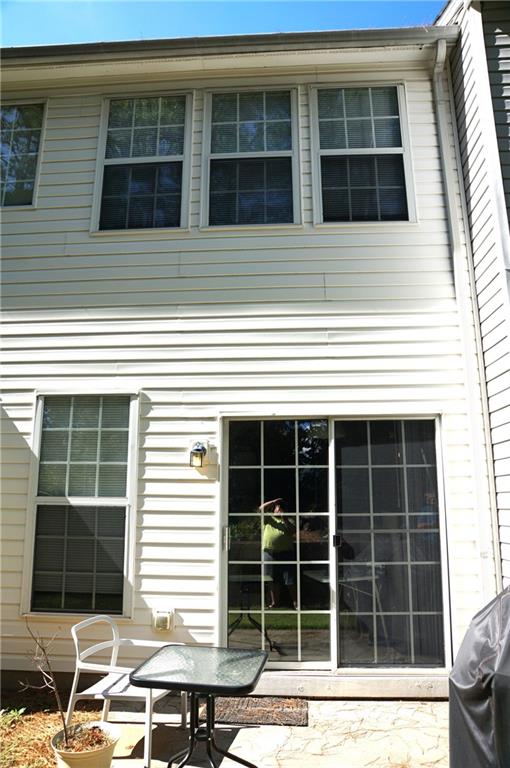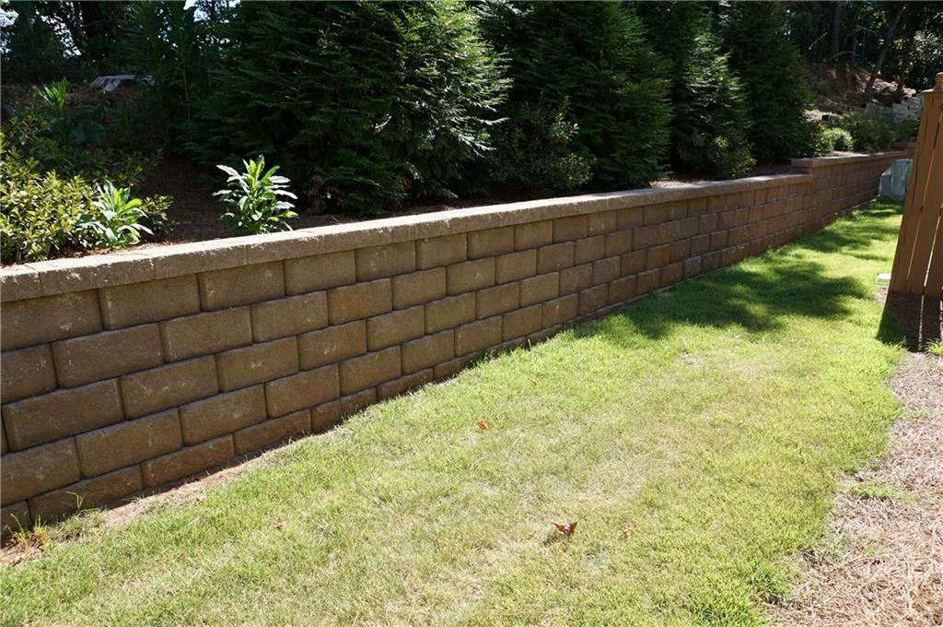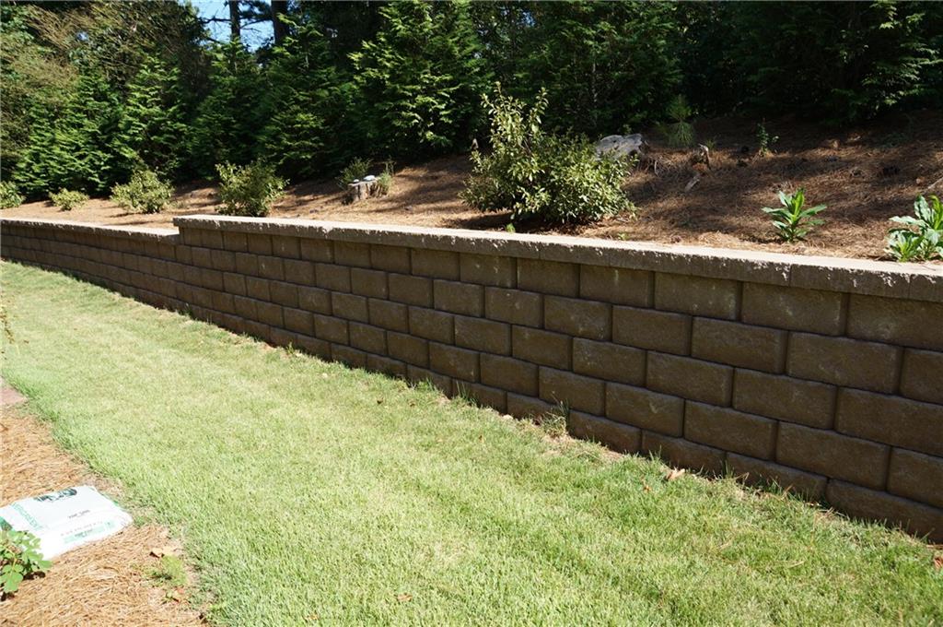7010 Richland Court
Roswell, GA 30076
$435,000
Welcome to this inviting 3-bedroom, 2.5-bath townhouse — the perfect blend of comfort and convenience! Seller is offering up to $5,000 in Buyer Incentives — use it for closing costs, a rate buy-down, or other expenses to make your move even easier. Truly move-in ready — just unpack and start enjoying your new home. You'll love the bright, modern kitchen featuring white cabinetry, sleek New Quartz countertops, and Newer appliances. The open-concept layout flows from kitchen to dining area to a cozy living room with a charming fireplace * New LVP flooring on main level - perfect for everyday living and entertaining. Retreat to a spacious primary suite with dual vanity, nice walk-in closet, separate shower, and a relaxing soaking tub. Two spacious secondary bedrooms, laundry room and full bath complete the upper level. Attached garage in front and patio in back. Following major updates already done for you: New LVP flooring (2025), New Granite Counter Tops & Sink (2025), New HVAC (2021), New roof (2021), New water heater (2022) and recent paint refresh. Enjoy a prime location just minutes from GA-400, downtown Roswell, Alpharetta, Big Creek Greenway, Fulton Science Academy plus other desirable schools and fantastic Dining and Shopping. The HOA covers all of this — pool, water, sewer, exterior grounds, termite protection, and trash service — offering low-maintenance living at its best.
- SubdivisionCreekside at Mansell
- Zip Code30076
- CityRoswell
- CountyFulton - GA
Location
- ElementaryHembree Springs
- JuniorElkins Pointe
- HighMilton - Fulton
Schools
- StatusActive
- MLS #7624365
- TypeCondominium & Townhouse
MLS Data
- Bedrooms3
- Bathrooms2
- Half Baths1
- FeaturesDouble Vanity, Walk-In Closet(s)
- KitchenCabinets White, Eat-in Kitchen, Stone Counters, View to Family Room
- AppliancesDishwasher, Electric Range, Refrigerator
- HVACCentral Air
- Fireplaces1
- Fireplace DescriptionLiving Room
Interior Details
- StyleTownhouse
- ConstructionVinyl Siding
- Built In2000
- StoriesArray
- ParkingAttached, Garage, Garage Door Opener, Kitchen Level, Level Driveway
- ServicesHomeowners Association, Near Shopping, Pool
- UtilitiesCable Available, Electricity Available, Phone Available, Sewer Available, Water Available
- SewerPublic Sewer
- Lot DescriptionBack Yard, Front Yard, Level
- Lot Dimensions28 x 44 x 28 x 44
- Acres0.0377
Exterior Details
Listing Provided Courtesy Of: Cranford Homes and Realty 404-766-6223
Listings identified with the FMLS IDX logo come from FMLS and are held by brokerage firms other than the owner of
this website. The listing brokerage is identified in any listing details. Information is deemed reliable but is not
guaranteed. If you believe any FMLS listing contains material that infringes your copyrighted work please click here
to review our DMCA policy and learn how to submit a takedown request. © 2025 First Multiple Listing
Service, Inc.
This property information delivered from various sources that may include, but not be limited to, county records and the multiple listing service. Although the information is believed to be reliable, it is not warranted and you should not rely upon it without independent verification. Property information is subject to errors, omissions, changes, including price, or withdrawal without notice.
For issues regarding this website, please contact Eyesore at 678.692.8512.
Data Last updated on October 26, 2025 4:50am


