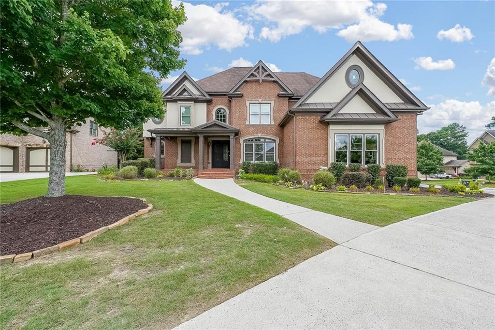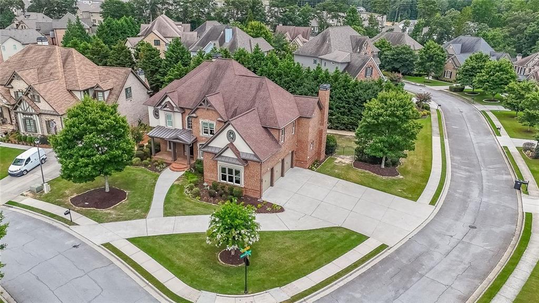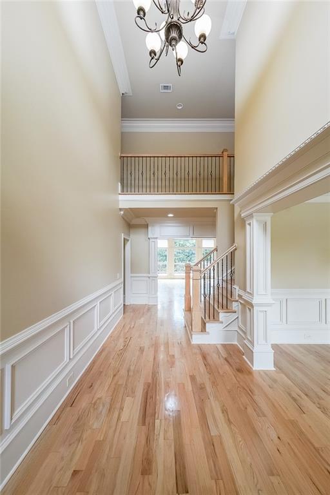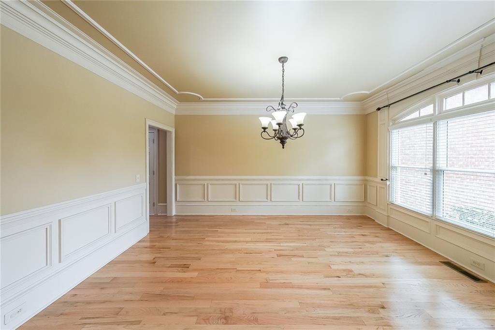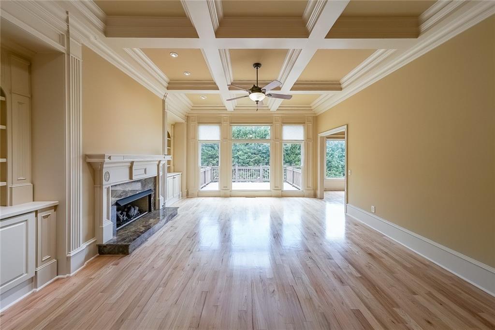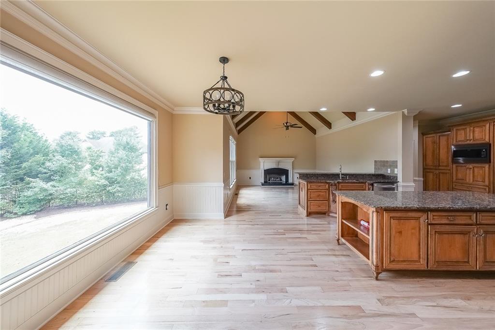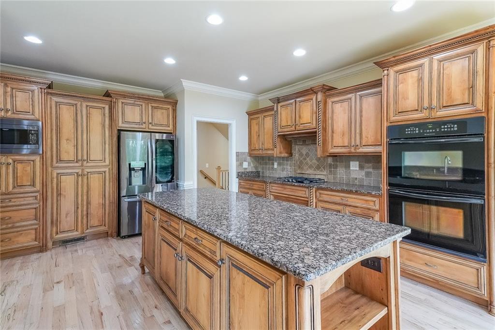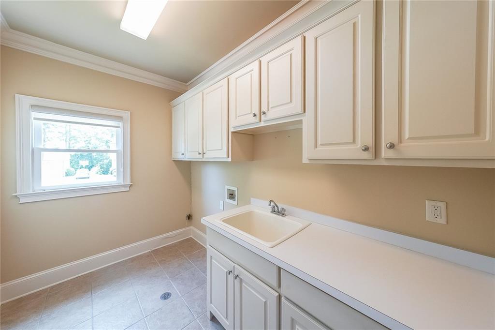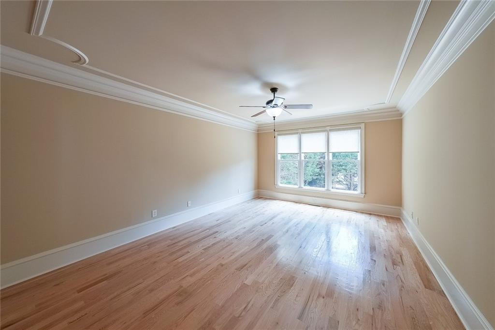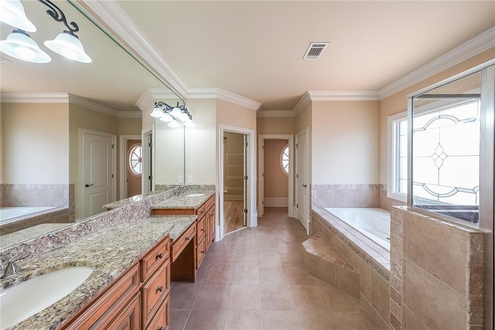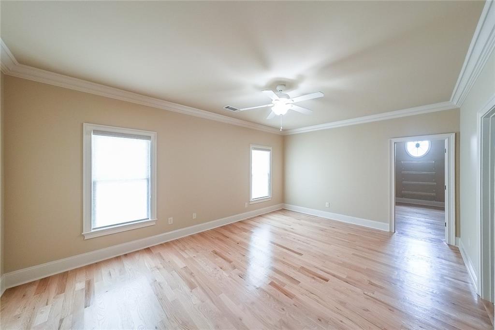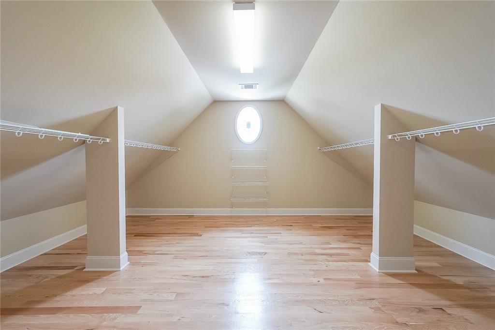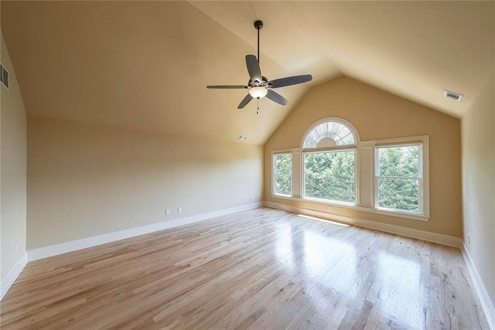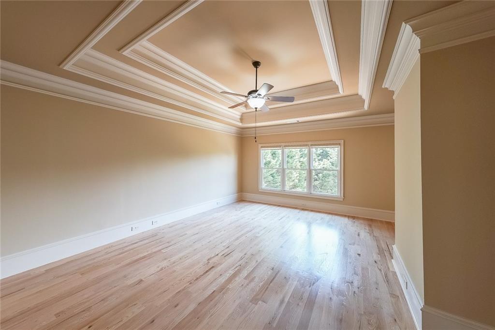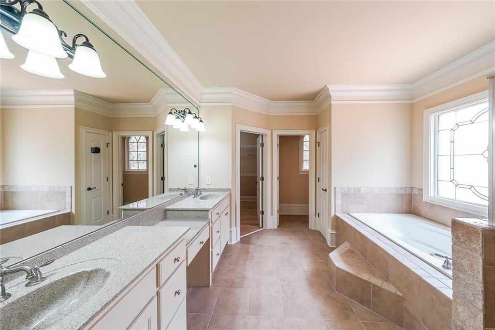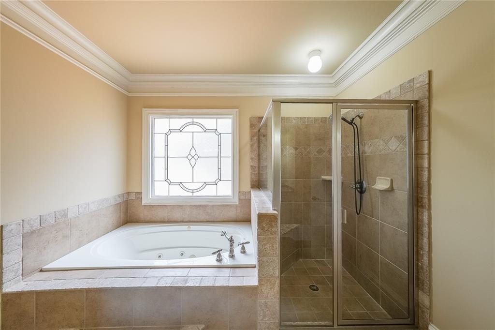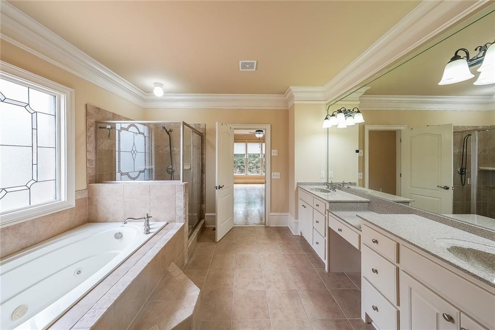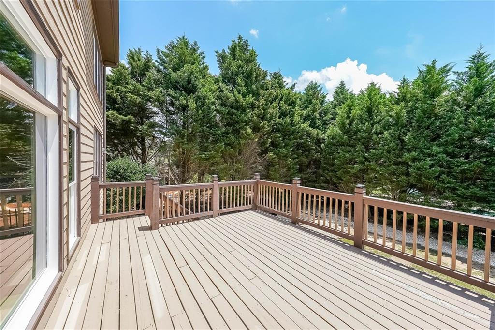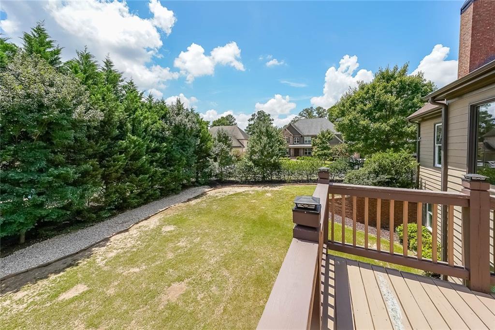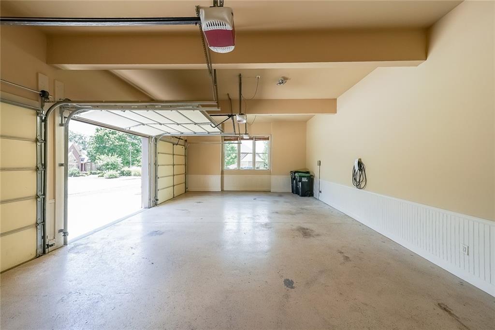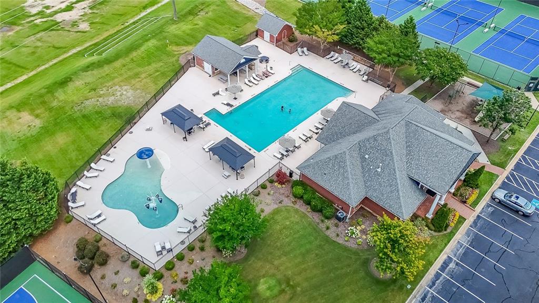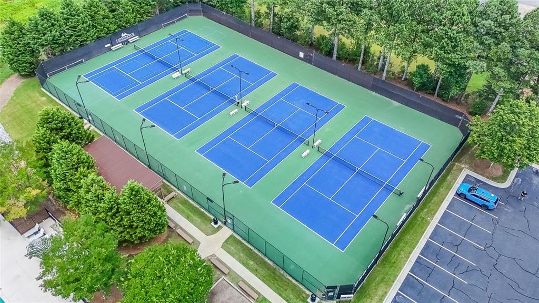2381 Walkers Glen Lane
Buford, GA 30519
$4,300
This beautifully refreshed home is located just 3 minutes from Mall of Georgia and only 3 miles from I-85 Exit 118, offering unbeatable access for commuting, shopping, and entertainment. Nestled in a high-end, well-maintained neighborhood known for its safety, walkability, and upscale ambiance, the community also offers exceptional amenities—including a swimming pool, tennis courts, basketball court, playground, and scenic walking areas. The home features a timeless brick and stacked stone exterior. Inside, enjoy freshly painted interiors and brand-new hardwood flooring throughout. The gourmet kitchen boasts stone countertops, an oversized island, and refined moldings, flowing into a warm family room with a coffered ceiling and fireplace—perfect for both entertaining and relaxing. A rare layout offers two owner’s suites—one on the main level and another upstairs—ideal for multigenerational living or guest privacy. The upstairs suite features double vanities, a walk-in closet, and a jetted tub with separate shower. Four additional bedrooms are connected via two Jack-and-Jill bathrooms for added convenience. Laundry rooms are located on both the main and upper levels, with a washer and dryer included upstairs. Minimum 12-month lease required; 24-month lease preferred. Strong credit (FICO 680+) and stable income (typically 2.5–3x the rent) required. All applicants are subject to full credit, income, and background verification.
- SubdivisionHedgerows
- Zip Code30519
- CityBuford
- CountyGwinnett - GA
Location
- StatusActive
- MLS #7624321
- TypeRental
MLS Data
- Bedrooms5
- Bathrooms4
- Half Baths1
- Bedroom DescriptionDouble Master Bedroom, Master on Main
- BasementUnfinished
- FeaturesBookcases, Cathedral Ceiling(s), Crown Molding, Double Vanity, High Ceilings 10 ft Lower, Vaulted Ceiling(s)
- KitchenBreakfast Bar, Breakfast Room, Kitchen Island, Pantry, Stone Counters, View to Family Room
- AppliancesDishwasher, Double Oven, Gas Cooktop, Gas Oven/Range/Countertop, Gas Water Heater, Microwave, Refrigerator
- HVACCeiling Fan(s), Electric
- Fireplaces2
- Fireplace DescriptionLiving Room
Interior Details
- StyleTraditional
- ConstructionBrick 3 Sides
- Built In2006
- StoriesArray
- ParkingGarage, Garage Door Opener, Garage Faces Side
- FeaturesGarden
- ServicesClubhouse, Homeowners Association, Near Schools, Near Shopping, Playground, Pool, Sidewalks, Tennis Court(s)
- UtilitiesCable Available, Electricity Available, Natural Gas Available, Phone Available, Sewer Available, Water Available
- Lot DescriptionBack Yard, Front Yard
- Lot Dimensionsx
- Acres0.4
Exterior Details
Listing Provided Courtesy Of: C Land Realty Co. 201-917-3830
Listings identified with the FMLS IDX logo come from FMLS and are held by brokerage firms other than the owner of
this website. The listing brokerage is identified in any listing details. Information is deemed reliable but is not
guaranteed. If you believe any FMLS listing contains material that infringes your copyrighted work please click here
to review our DMCA policy and learn how to submit a takedown request. © 2025 First Multiple Listing
Service, Inc.
This property information delivered from various sources that may include, but not be limited to, county records and the multiple listing service. Although the information is believed to be reliable, it is not warranted and you should not rely upon it without independent verification. Property information is subject to errors, omissions, changes, including price, or withdrawal without notice.
For issues regarding this website, please contact Eyesore at 678.692.8512.
Data Last updated on December 9, 2025 4:03pm


